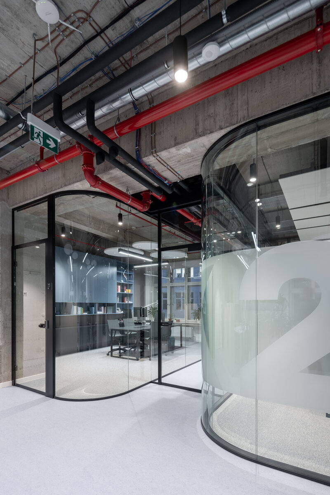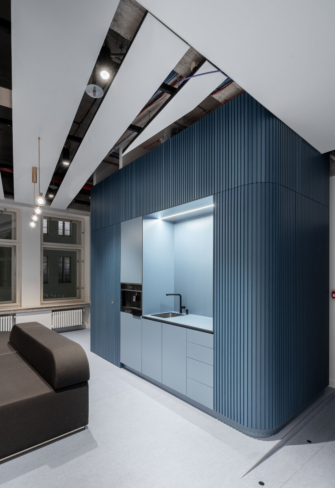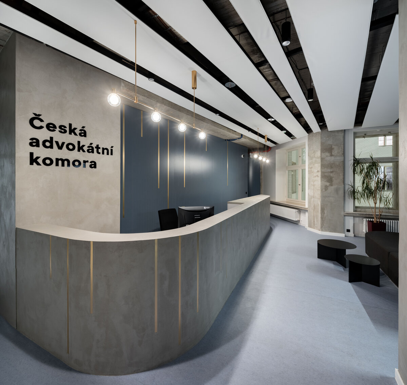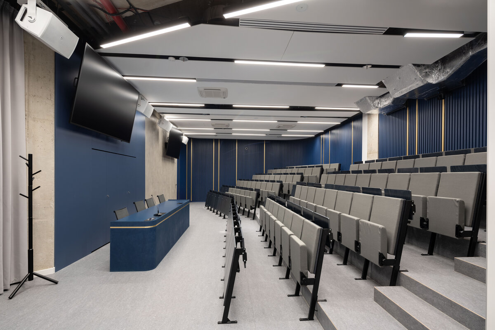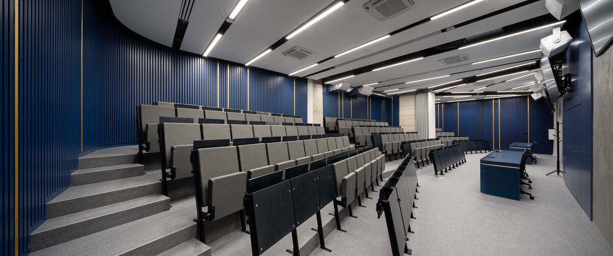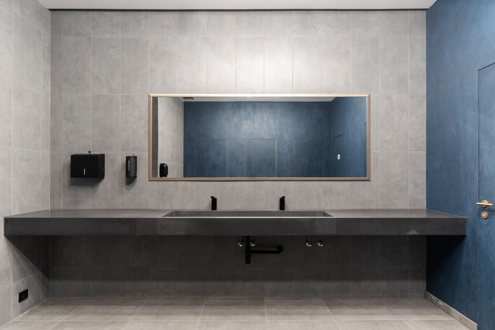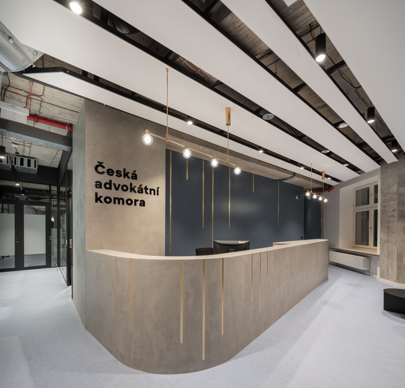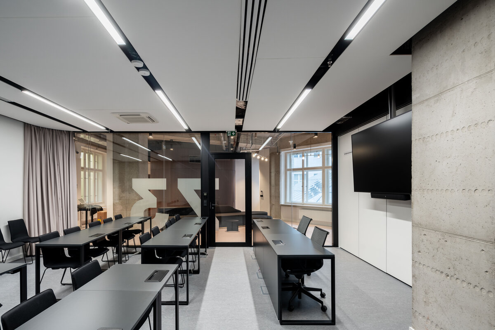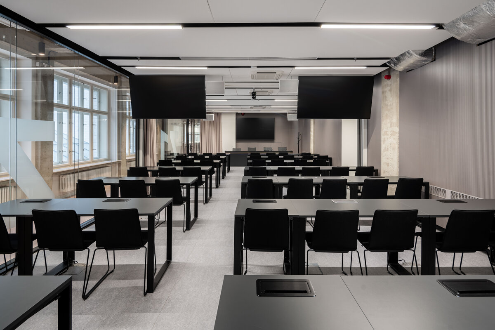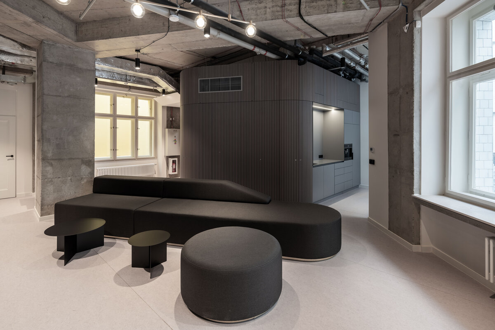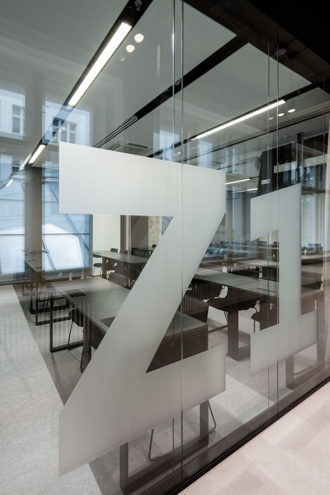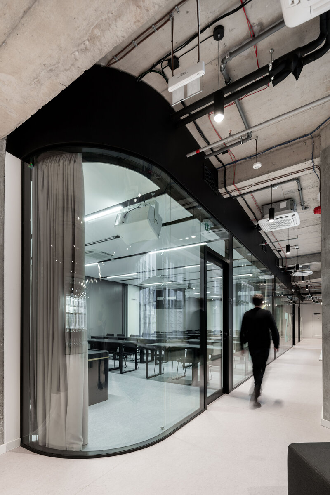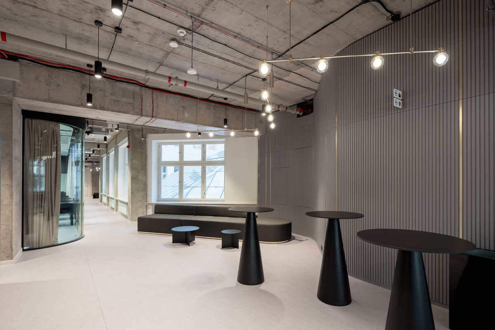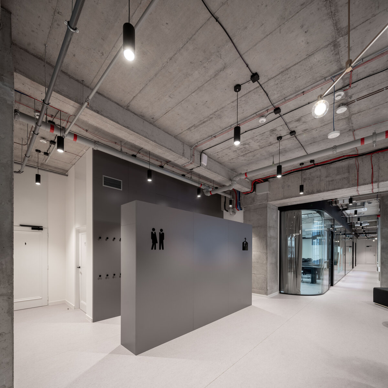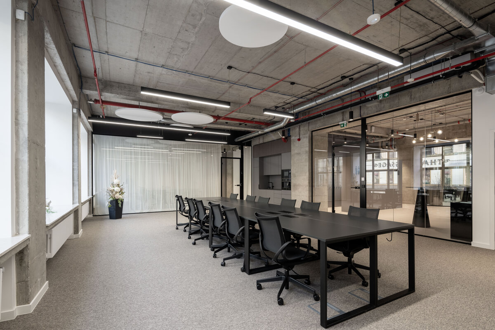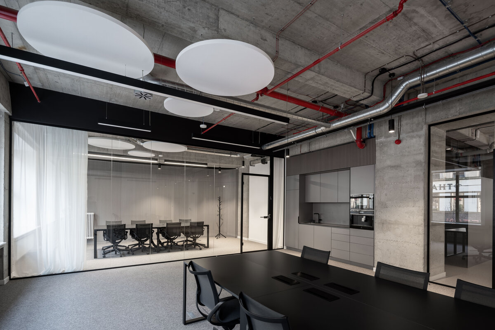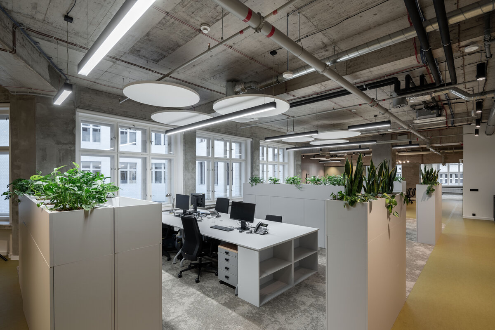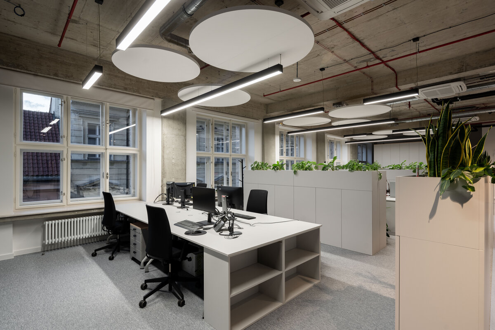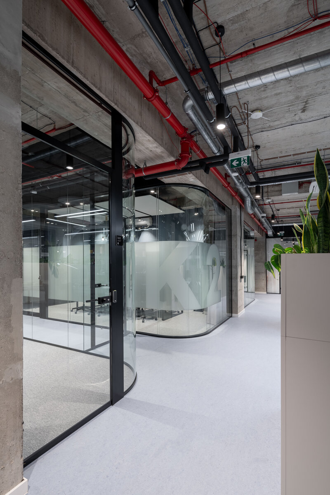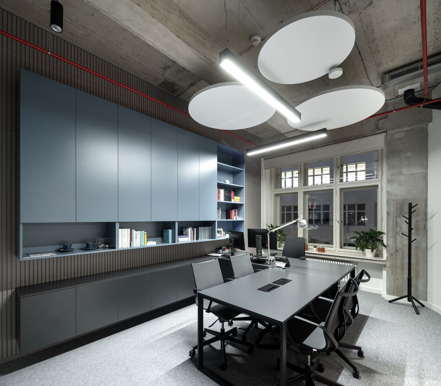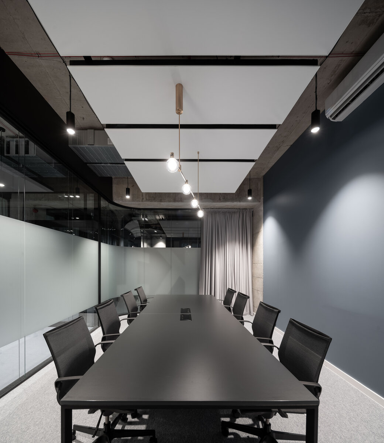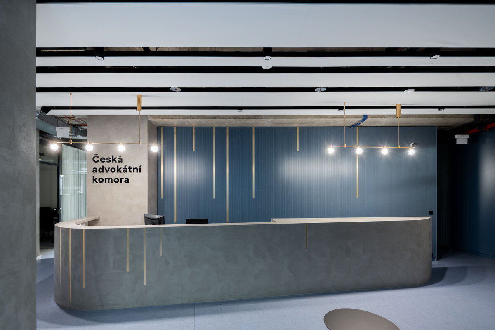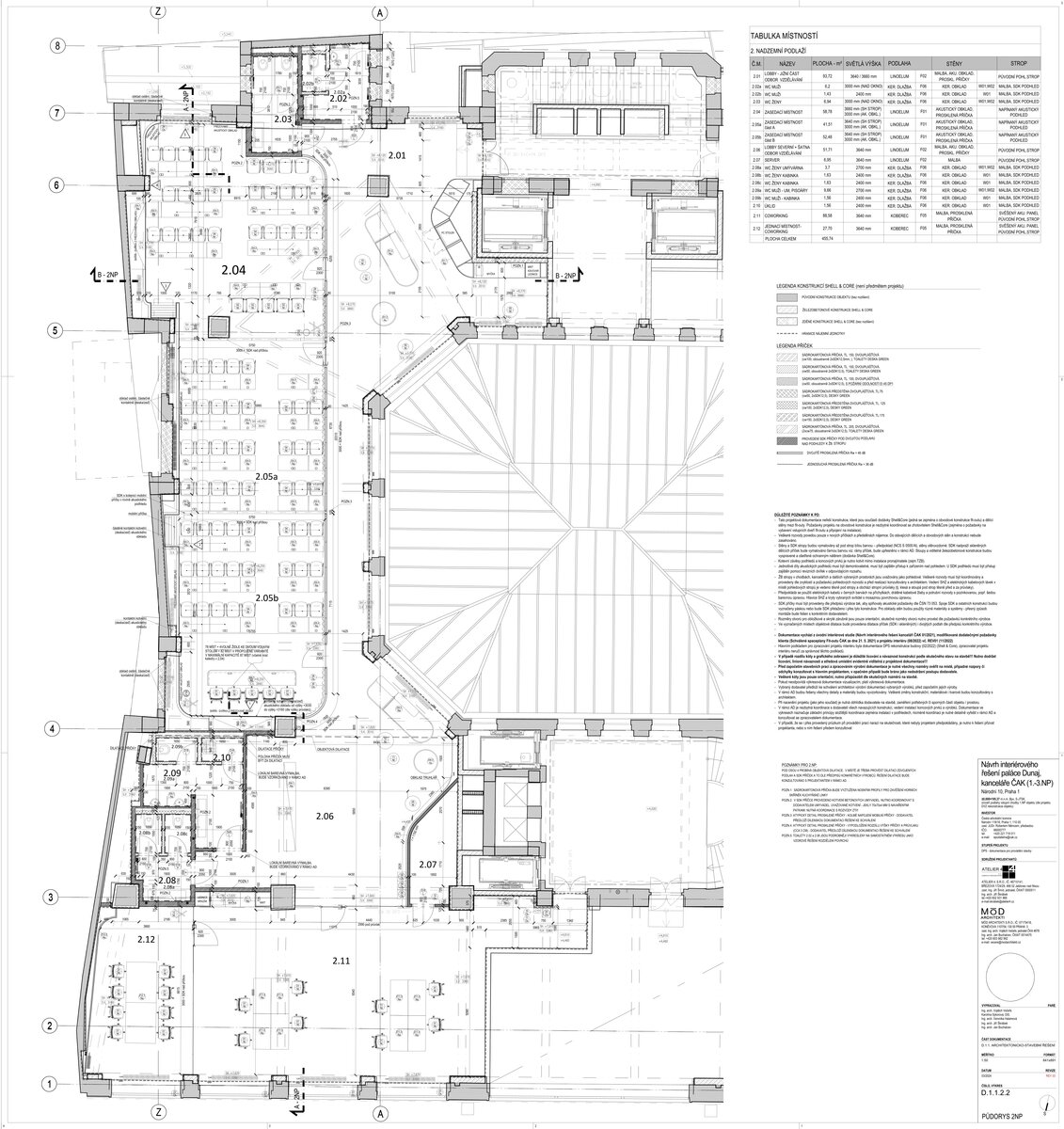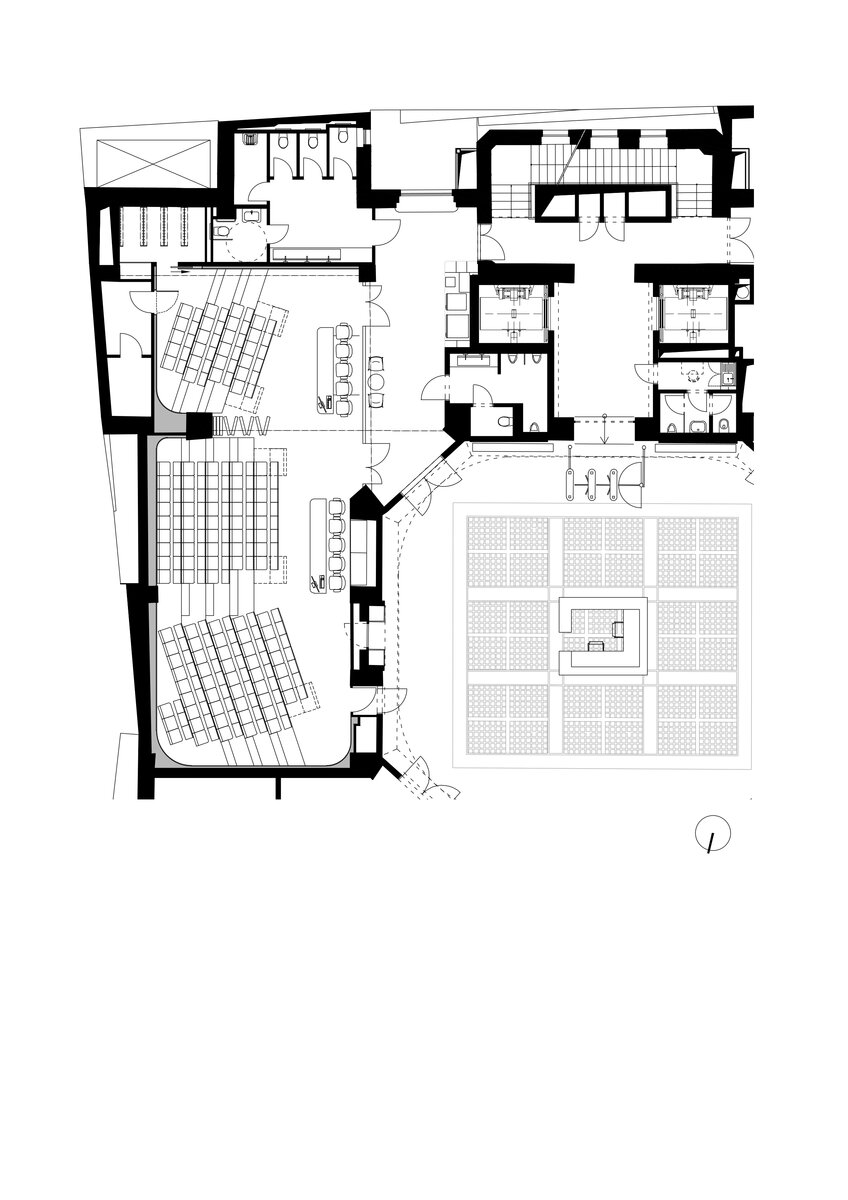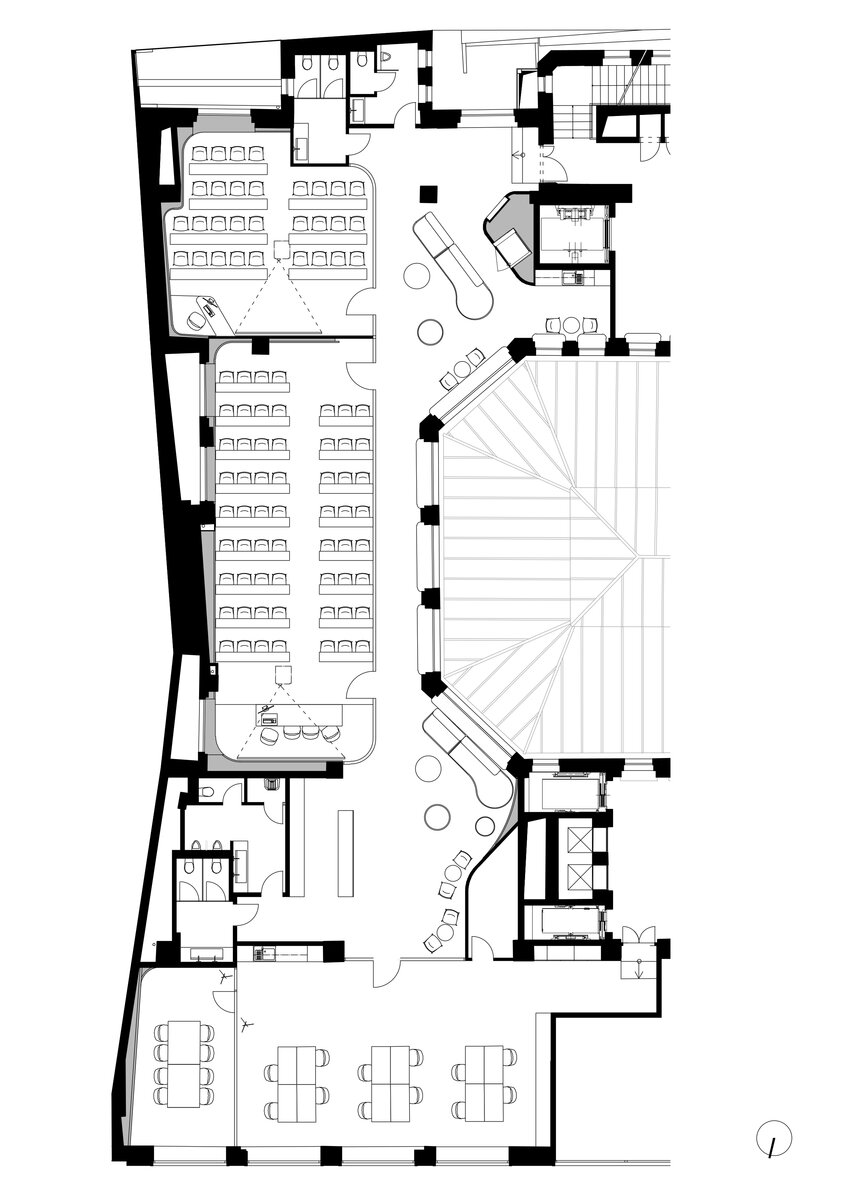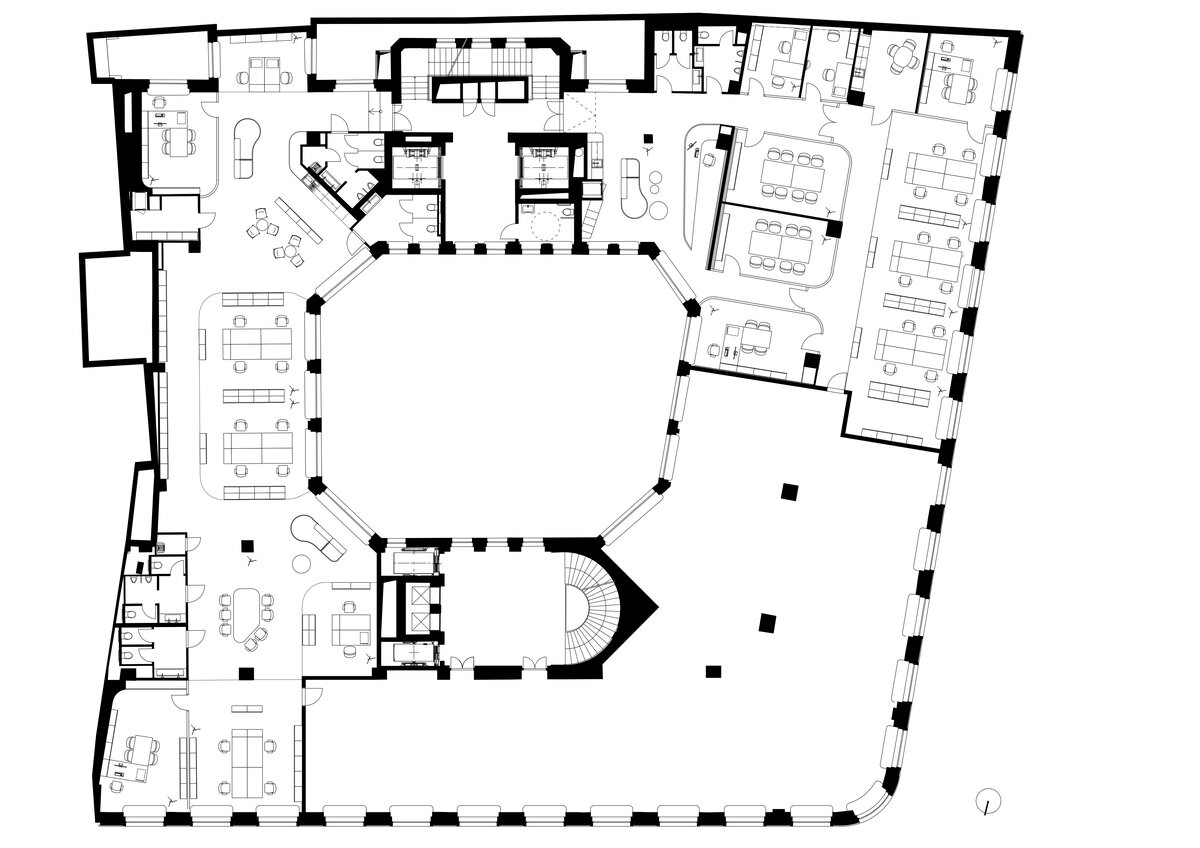| Author |
Ing. arch. Vojtěch Večeře, Ing. arch. Veronika Halamová, Karolína Sýkorová, DiS, spolupráce: Ing. arch. Veronika Čížková, Ing. arch. Jiří Škrábek, Ing. arch. Jan Buchalcev, Ing. Jitka Karásková |
| Studio |
ATELIER 4 s.r.o. + MÓD architekti s.r.o. |
| Location |
Dunaj Palace, Národní 10, Prague 1 |
| Collaborating professions |
COBAP s.r.o.; Aveton s.r.o.; AMPeng s.r.o.; Stangl Technik Česko spol. s.r.o.; IMAGE CZ s.r.o.; ExPlan s.r.o. ; Johnson Controls Czech s.r.o. |
| Investor |
Česká advokátní komora, Kaňkův palác Národní 16 110 00 Praha 1 |
| Supplier |
CAPEXUS s.r.o. |
| Date of completion / approval of the project |
January 2025 |
| Fotograf |
Martin Zeman |
Offices of the Czech Bar Association in the Dunaj Palace, Národní 10 Praha 1
Category: interiér
Studio: MÓD architekti + ATELIER 4
Author: Ing. arch. Vojtěch Večeře, Ing. arch. Veronika Halamová, Karolína Sýkorová, DiS
Collaboration: Ing. arch. Veronika Čížková, Ing. arch. Jiří Škrábek, Ing. arch. Jan Buchalcev, Ing. Jitka Karásková
Supplier: CAPEXUS s.r.o.
Investor: Česká advokátní komora
Date of completion: 2025
Fotograf: Martin Zeman
Summary of the main project idea
The interior design of the Czech Bar Association builds on the architectural heritage of the functionalist Dunaj Palace while transforming it into a modern, open, and user-friendly workspace. The architectural design respects the original reinforced concrete skeleton of the building and the layout centered around the atrium with skylights. A key principle of the concept is the illumination of the entire floor plan, easy orientation, and a clearly structured environment.
The layout of individual departments is organized with an emphasis on efficiency and clarity. Each floor features a distinct color identity, reflected in the flooring and wall coverings, which also serve as visual landmarks within the building. The design includes a training and education center that incorporates smart office principles—flexibility, integrated technology, and high-quality acoustics.
The compositional and artistic concept of the interior is based on the contrast between raw, exposed concrete with visible technical installations and softer materials such as glass, wood, textile acoustic panels, natural linoleum, and high-quality carpets. Glass partitions with rounded corners, along with curved built-in elements that house kitchens and cloakrooms, are a signature feature of the design. These glazed partitions allow natural light to enter the central areas and create a strong visual connection throughout the space.
Technical information
The structural system of exposed reinforced concrete is complemented by prefabricated plasterboard partitions and raised flooring. The floors in the lobby, corridors, auditorium, and selected meeting rooms are finished with heavy-duty natural linoleum in each floor’s distinct color scheme, locally complemented by heavy-duty carpet. Sanitary facilities are finished with ceramic tiles. The interior also features refurbished original doors with new frames and predominantly custom-made furniture, partially color-coordinated with the flooring.
Acoustic treatment in the meeting and conference rooms is achieved through segmental stretch ceilings, wall panels, and acoustic curtains. Offices are equipped with suspended acoustic ceilings combined with acoustic wall tiles. Offices, meeting rooms, and auditoriums are separated by frameless glass partitions that meet acoustic performance requirements.
Lighting is provided by linear fixtures and downlights, with select public areas enhanced by decorative brass-finished luminaires. The exposed concrete ceilings are paired with coordinated ductwork, where the choice of color and materials – galvanized elements and brass headers –supports the overall architectural concept.
Office ventilation is managed through air conditioning, with intake via the acoustic ceiling and exhaust through the sanitary zones. Cooling is provided by ceiling or wall units, and heating by radiators.
The result is a space that combines functionality, aesthetics, and modern technology with respect for the history of the building into a contemporary working environment that matches the prestige of the Czech Bar Association.
Green building
Environmental certification
| Type and level of certificate |
-
|
Water management
| Is rainwater used for irrigation? |
|
| Is rainwater used for other purposes, e.g. toilet flushing ? |
|
| Does the building have a green roof / facade ? |
|
| Is reclaimed waste water used, e.g. from showers and sinks ? |
|
The quality of the indoor environment
| Is clean air supply automated ? |
|
| Is comfortable temperature during summer and winter automated? |
|
| Is natural lighting guaranteed in all living areas? |
|
| Is artificial lighting automated? |
|
| Is acoustic comfort, specifically reverberation time, guaranteed? |
|
| Does the layout solution include zoning and ergonomics elements? |
|
Principles of circular economics
| Does the project use recycled materials? |
|
| Does the project use recyclable materials? |
|
| Are materials with a documented Environmental Product Declaration (EPD) promoted in the project? |
|
| Are other sustainability certifications used for materials and elements? |
|
Energy efficiency
| Energy performance class of the building according to the Energy Performance Certificate of the building |
|
| Is efficient energy management (measurement and regular analysis of consumption data) considered? |
|
| Are renewable sources of energy used, e.g. solar system, photovoltaics? |
|
Interconnection with surroundings
| Does the project enable the easy use of public transport? |
|
| Does the project support the use of alternative modes of transport, e.g cycling, walking etc. ? |
|
| Is there access to recreational natural areas, e.g. parks, in the immediate vicinity of the building? |
|
