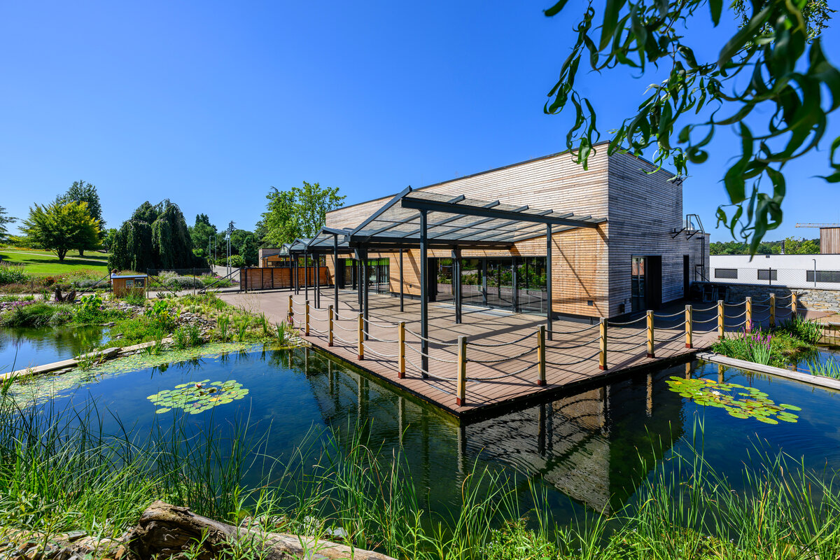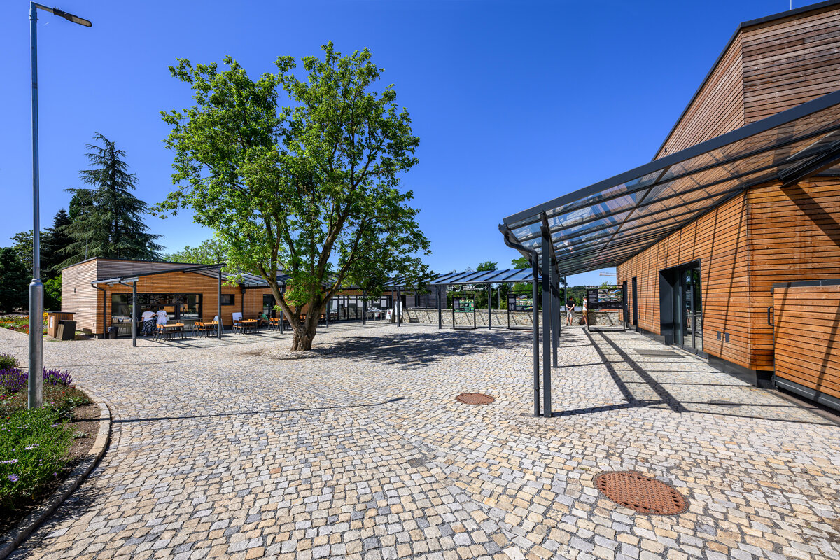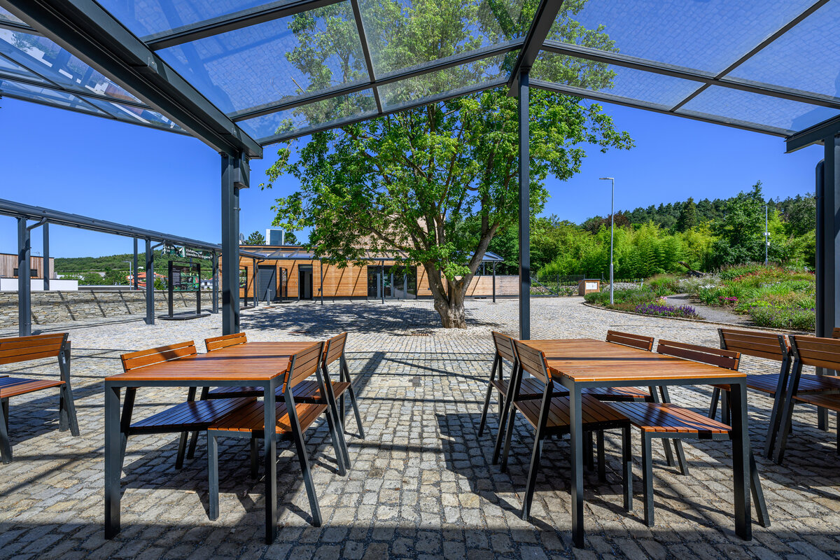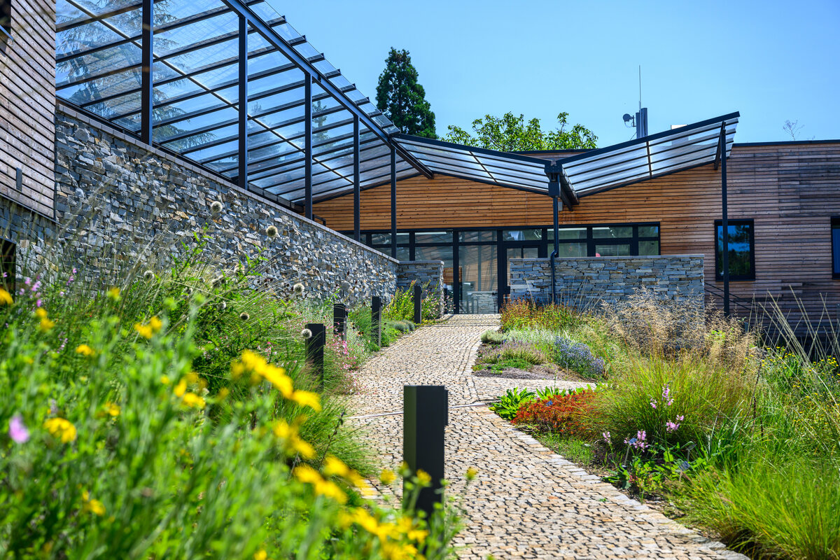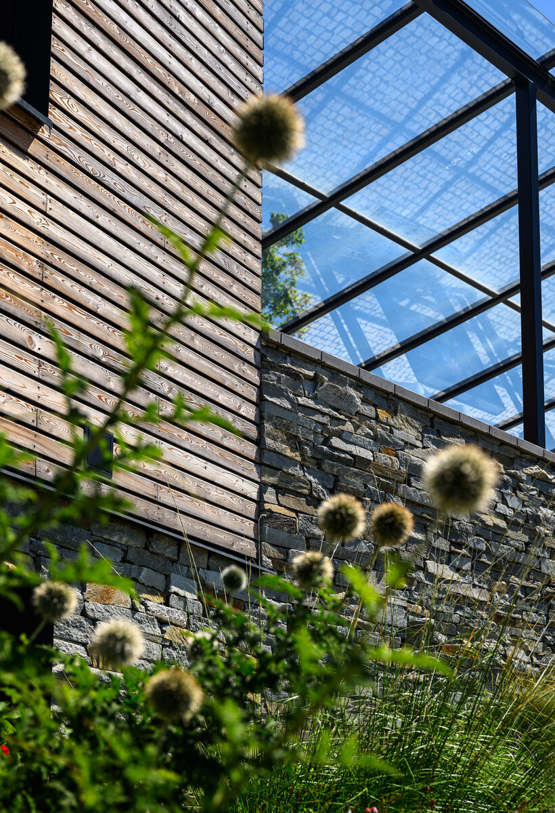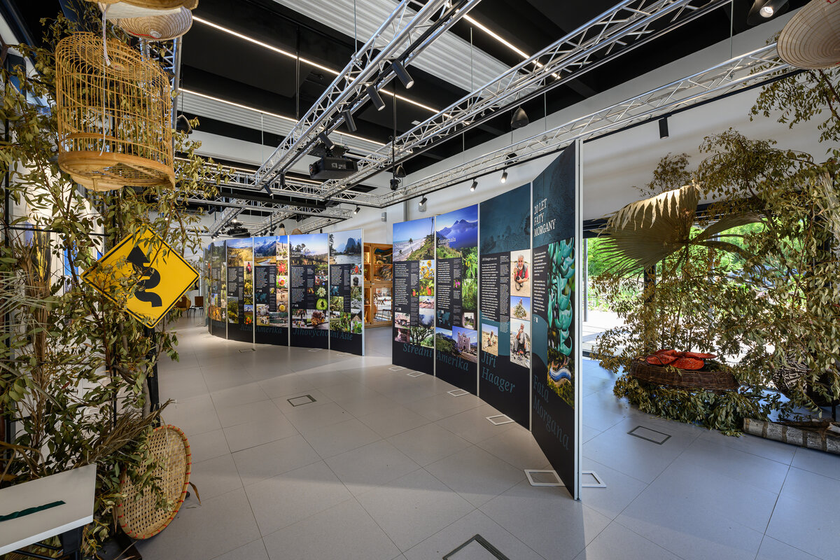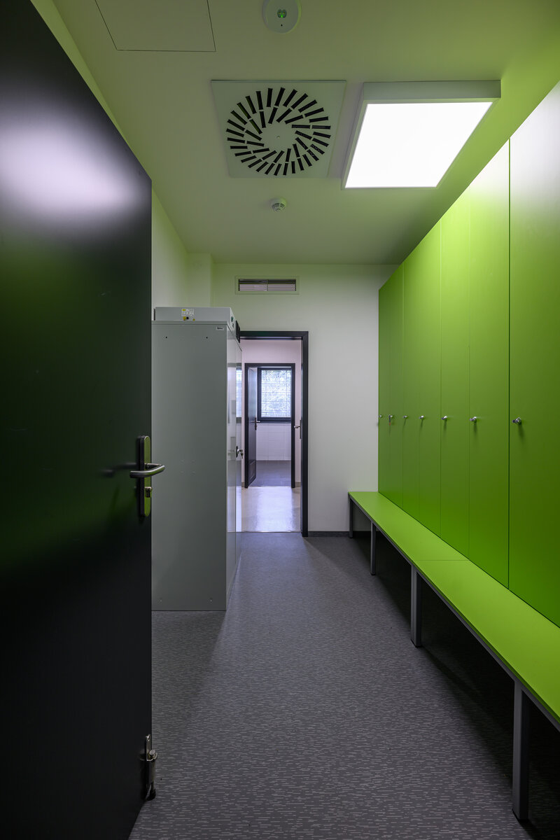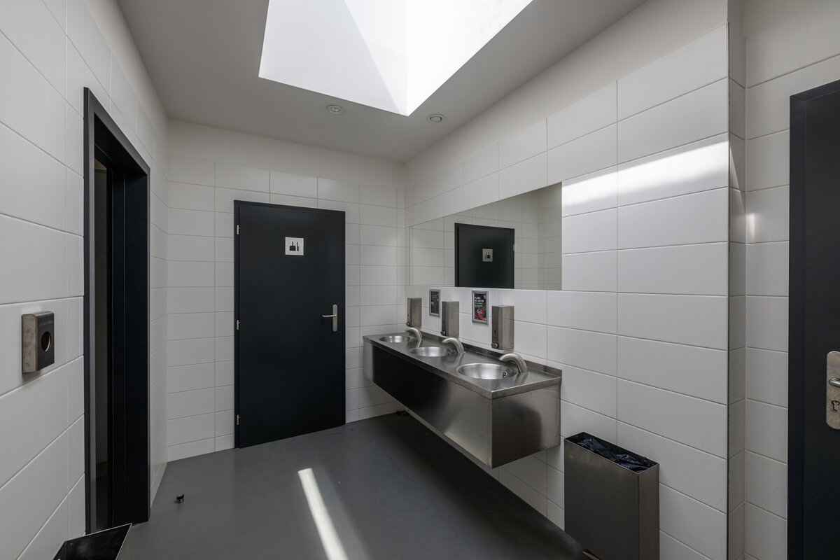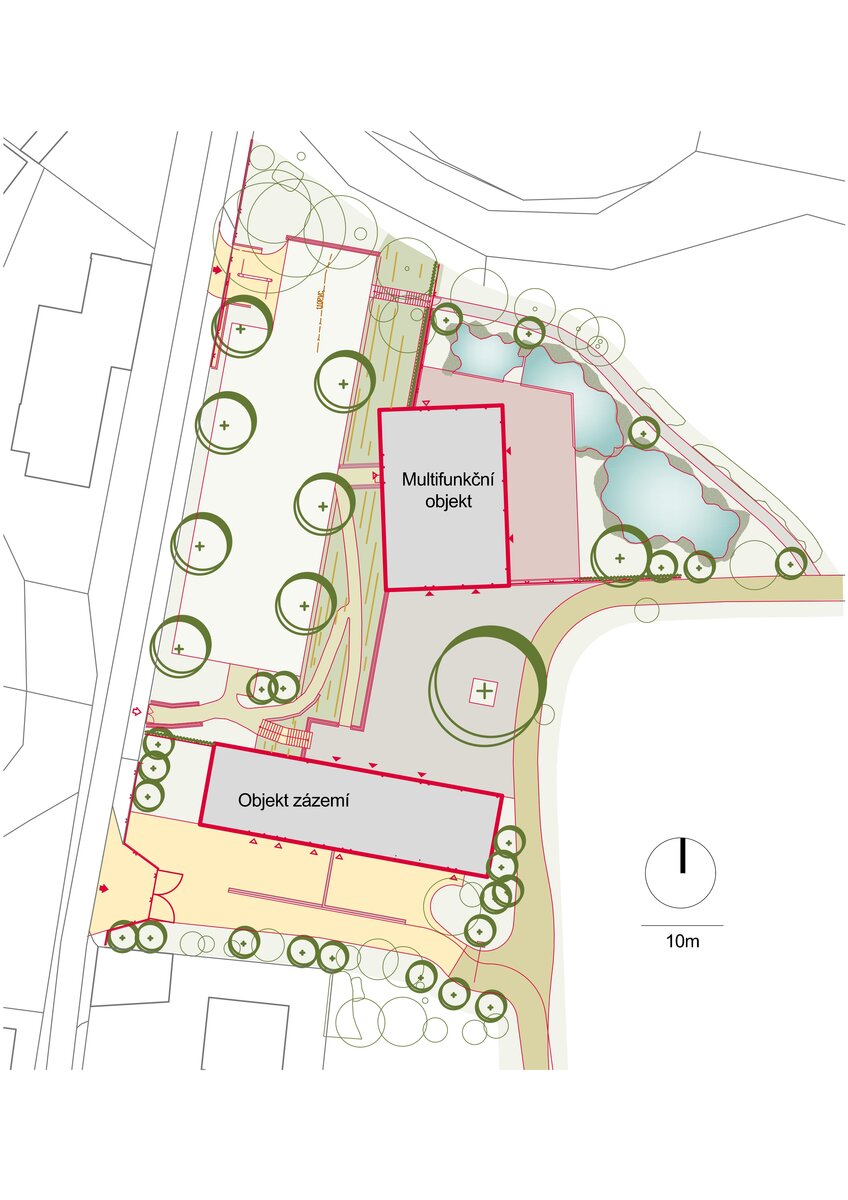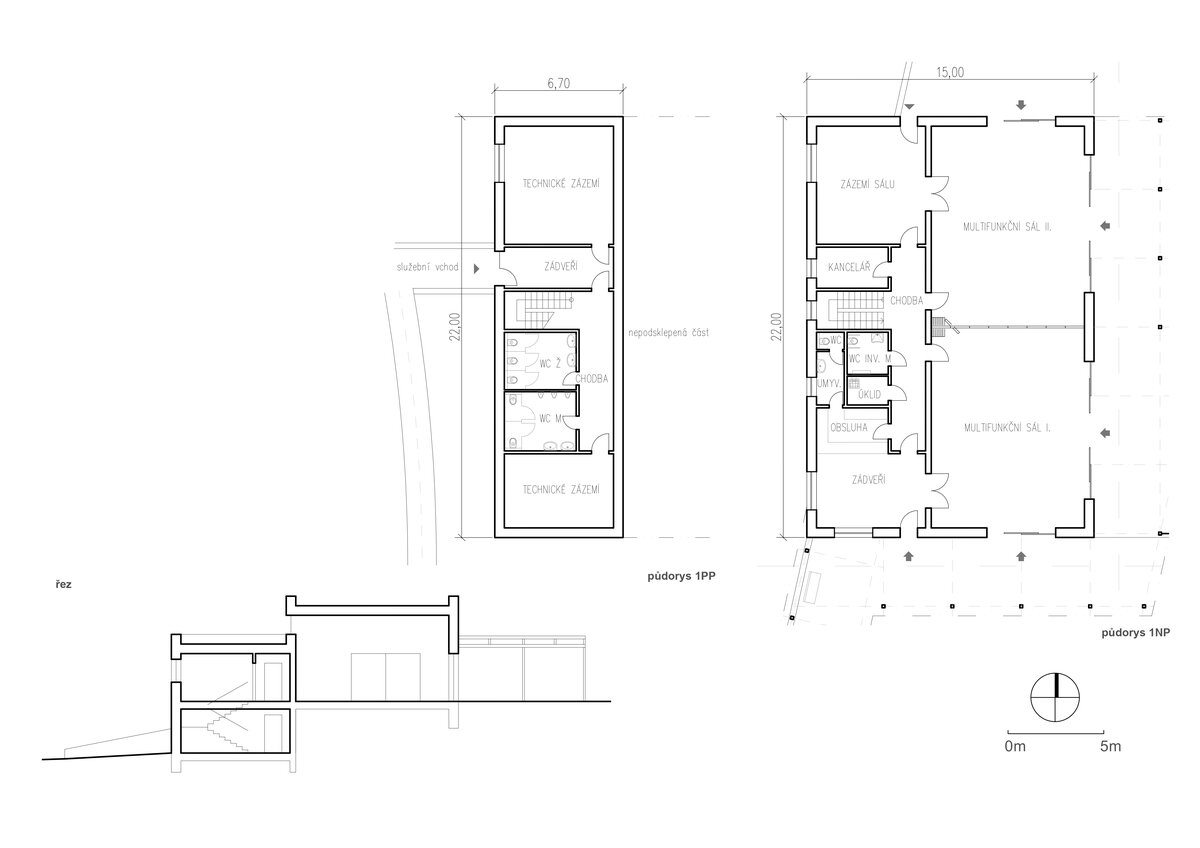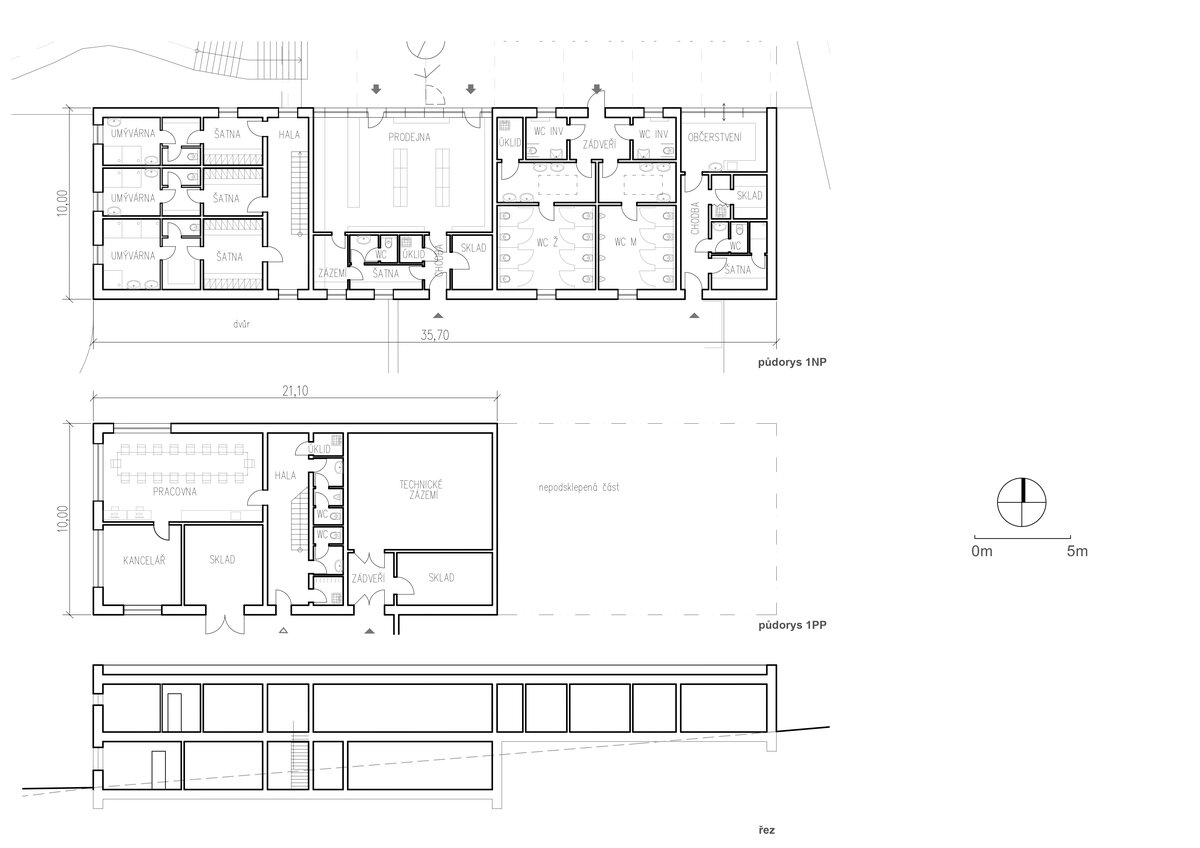| Author |
Ing. arch. Vratislav Danda, Ing. arch. Radovan Kupka |
| Studio |
AND, spol. s r. o. |
| Location |
Botanická zahrada hl. m. Prahy |
| Investor |
Botanická zahrada hl. m. Prahy |
| Supplier |
OHLA ŽS, a.s. |
| Date of completion / approval of the project |
May 2023 |
| Fotograf |
Petra Hajská |
The Visitor Center of the Botanical Garden of Prague serves to organize educational, presentation, social and commercial events. It is located in the botanical garden area, where the garden adjoins the villa development. The visitor center finds itself at the interface of two completely different environments – on the outside, a residential district that likes its peace and quiet and does not want to be disturbed; on the inside, a busy visitor center with a rich natural, cultural and social program. This initial situation fundamentally influences the design.
Both objects are designed in lapidary geometric forms to create a neutral background for the central public space and the surrounding botanical exhibitions. The objects and surrounding areas feature additional natural materials – wood (Siberian larch), stone, glass, aluminum, stainless steel.
The multifunctional hall is adjacent to a water area, which is part of the quiet zones of the botanical garden. The greenery surrounding the new objects is already part of the exhibition and complements the compositions in the form of surfaces, structures, textures and colors. Both native and introduced plant species are designed here.
The entire complex demonstrates contemporary environmentally friendly approaches to the natural environment and modern ecological architecture. The buildings are very economical in operation, user-friendly and sustainable in the long term. Ventilation is provided primarily naturally - through windows, in cases of absolute necessity forced with the necessary adjustment of the quality of the supplied air (recuperation). The buildings are heated by a combination of traditional sources (gas boiler) and low-temperature sources (heat pumps). Photovoltaic panels are located on the roofs for heating hot water or supplying energy to the network. Artificial lighting is provided by energy-saving LED sources.
The rainwater drainage system is double - water from the roofs is led into the accumulation tank and serves to replenish water in the pond, rainwater from the road and paved areas is infused. Sewage wastewater is drained through the sewer to the municipal wastewater treatment plant.
Green building
Environmental certification
| Type and level of certificate |
-
|
Water management
| Is rainwater used for irrigation? |
|
| Is rainwater used for other purposes, e.g. toilet flushing ? |
|
| Does the building have a green roof / facade ? |
|
| Is reclaimed waste water used, e.g. from showers and sinks ? |
|
The quality of the indoor environment
| Is clean air supply automated ? |
|
| Is comfortable temperature during summer and winter automated? |
|
| Is natural lighting guaranteed in all living areas? |
|
| Is artificial lighting automated? |
|
| Is acoustic comfort, specifically reverberation time, guaranteed? |
|
| Does the layout solution include zoning and ergonomics elements? |
|
Principles of circular economics
| Does the project use recycled materials? |
|
| Does the project use recyclable materials? |
|
| Are materials with a documented Environmental Product Declaration (EPD) promoted in the project? |
|
| Are other sustainability certifications used for materials and elements? |
|
Energy efficiency
| Energy performance class of the building according to the Energy Performance Certificate of the building |
B
|
| Is efficient energy management (measurement and regular analysis of consumption data) considered? |
|
| Are renewable sources of energy used, e.g. solar system, photovoltaics? |
|
Interconnection with surroundings
| Does the project enable the easy use of public transport? |
|
| Does the project support the use of alternative modes of transport, e.g cycling, walking etc. ? |
|
| Is there access to recreational natural areas, e.g. parks, in the immediate vicinity of the building? |
|
