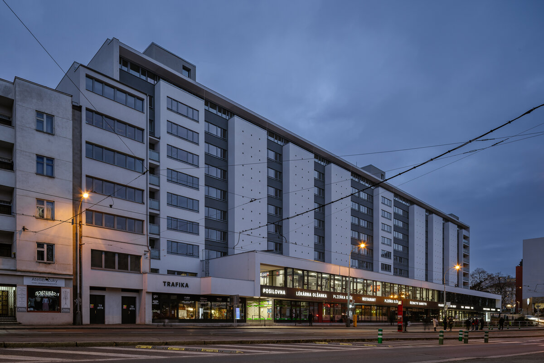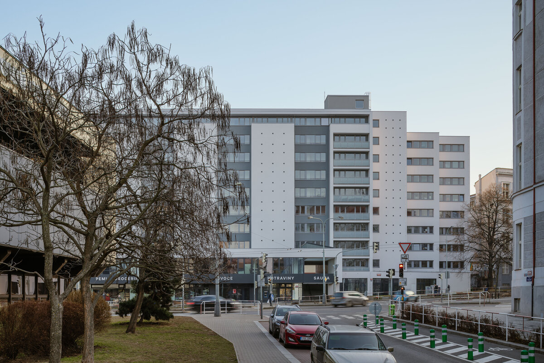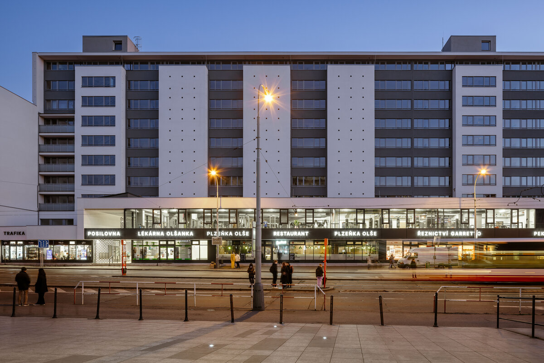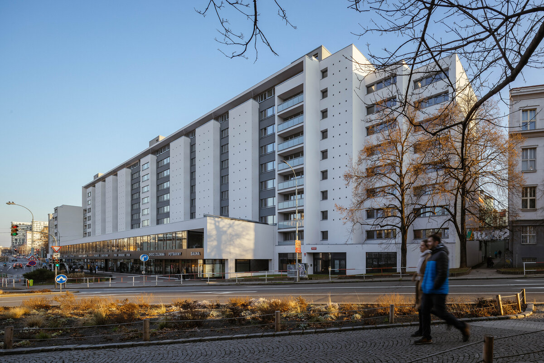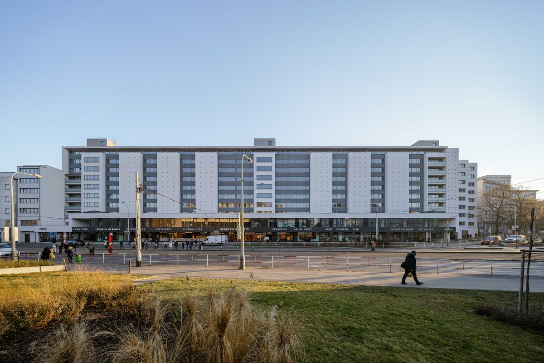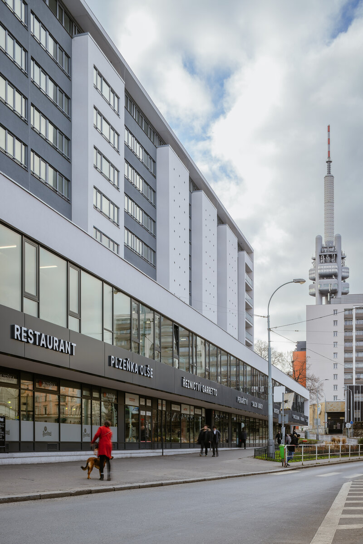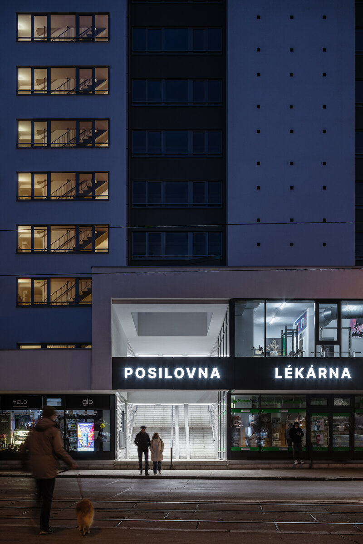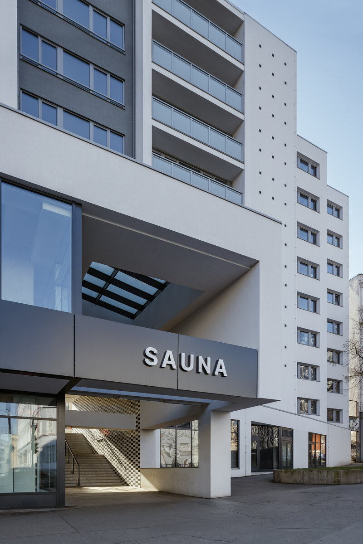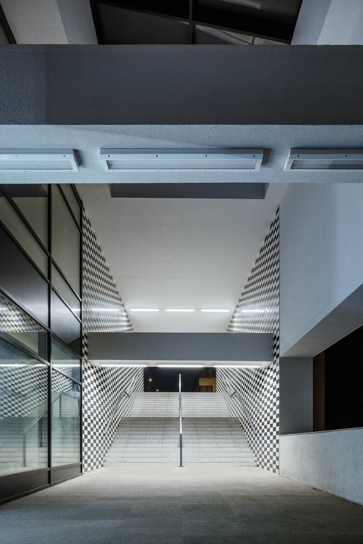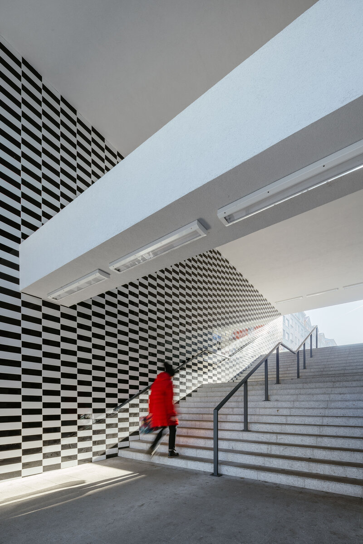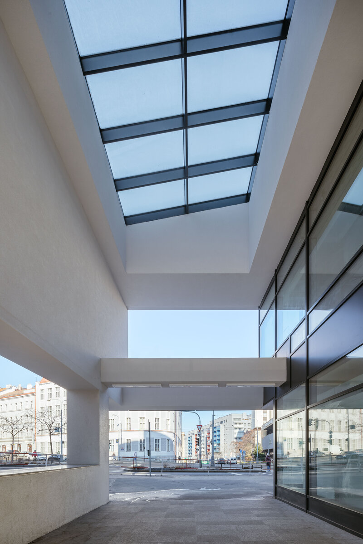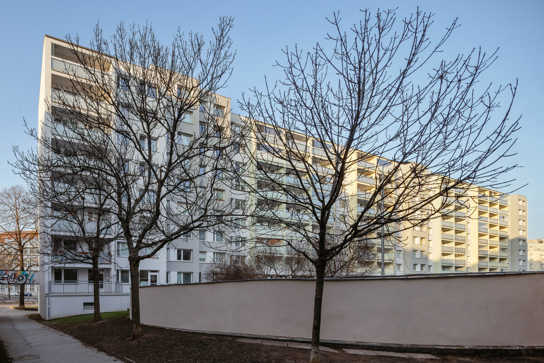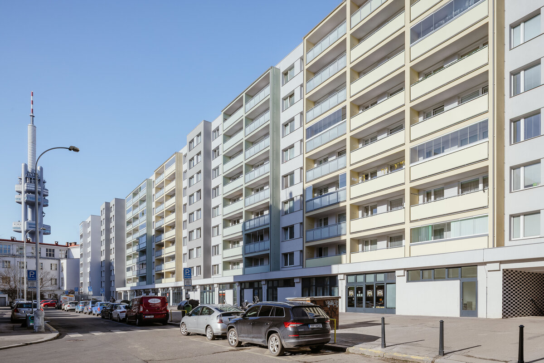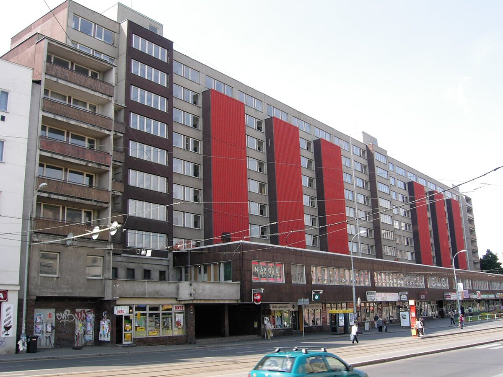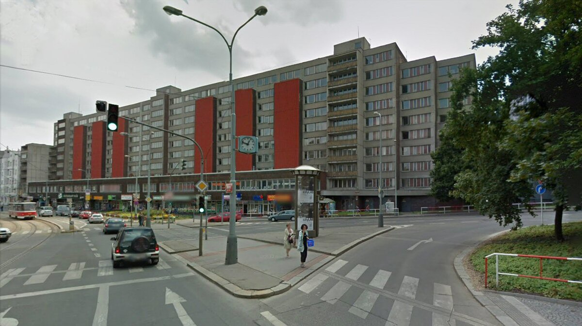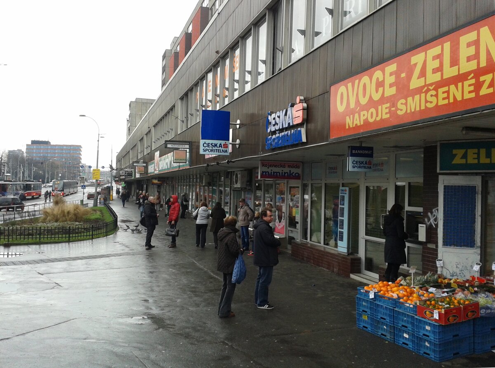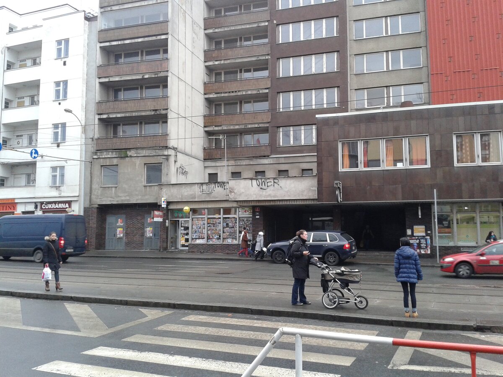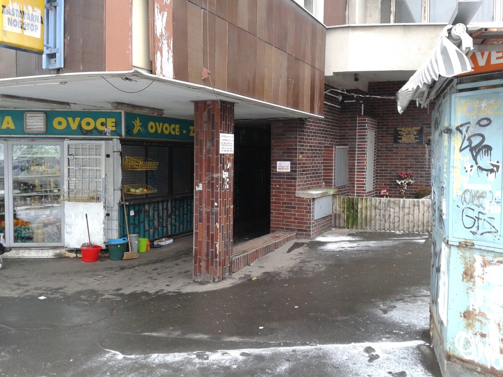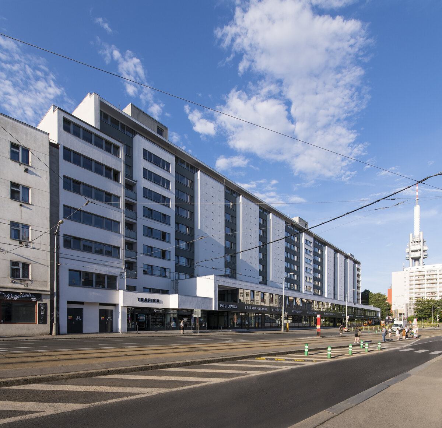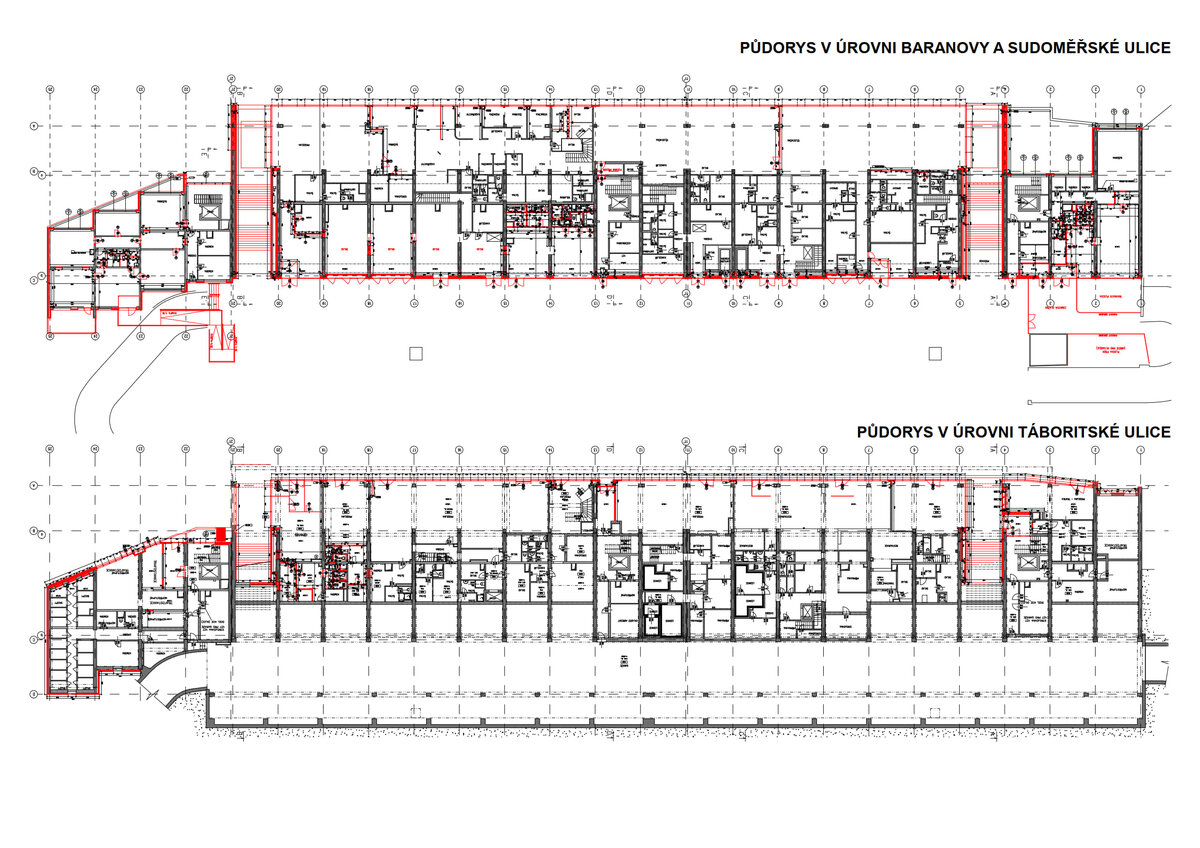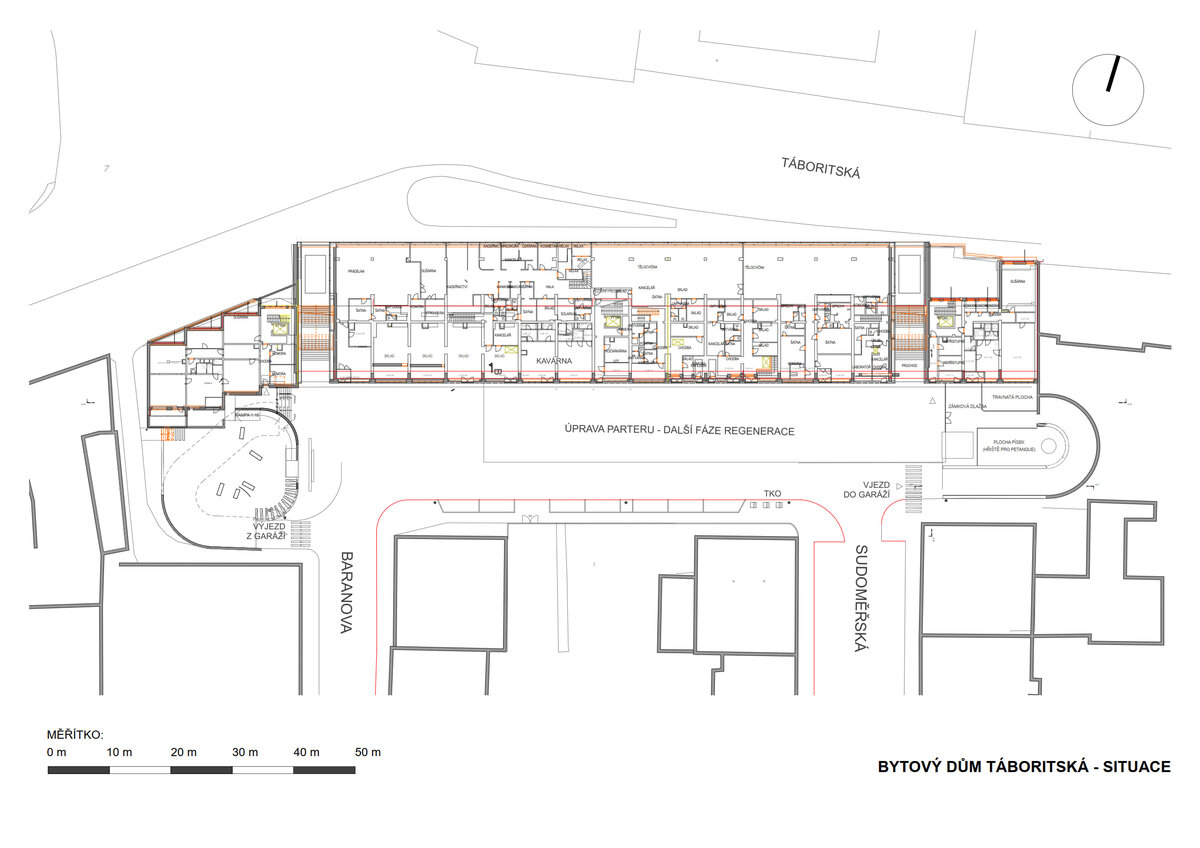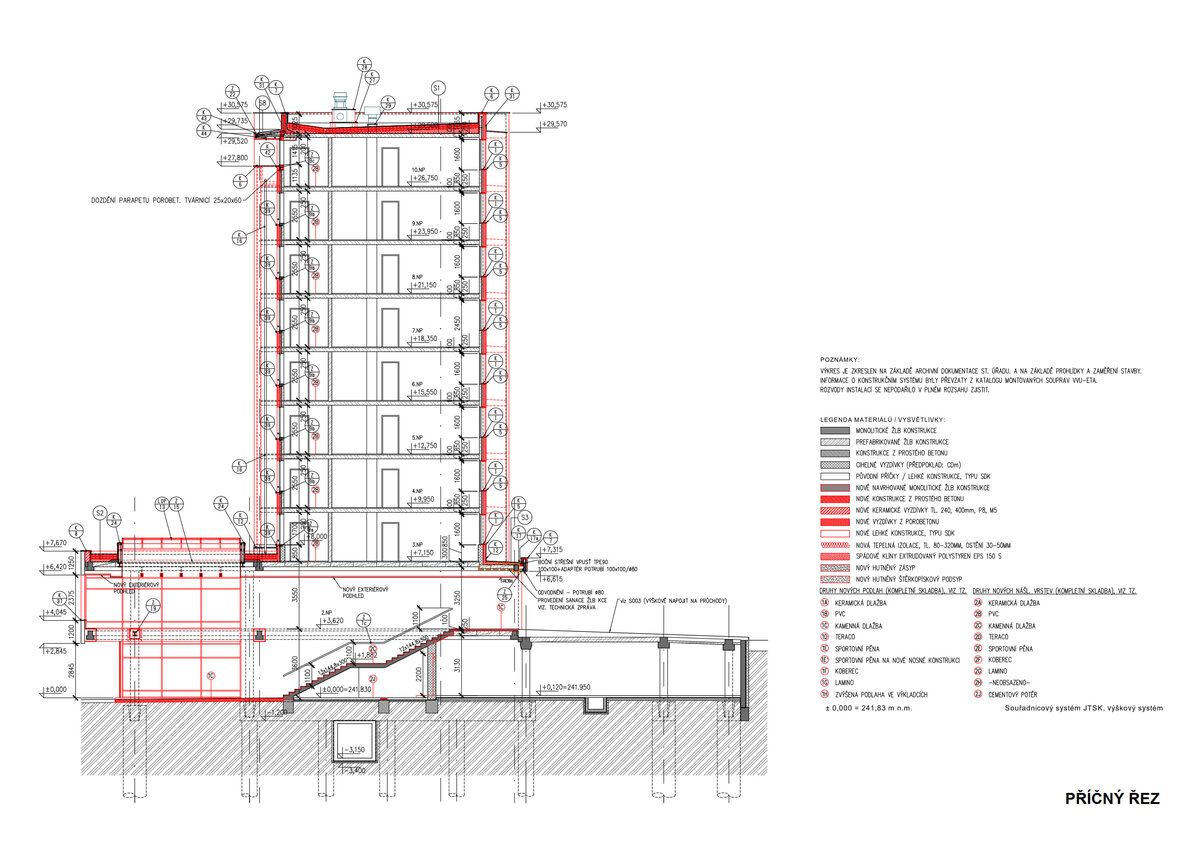| Author |
Ing.arch. Petr Benda, Ing.arch. Eva Letovská, spolupráce Ing. arch. Veronika Suchánková, Ing.arch. Filip Strnad, Veronika Rút Fullerová (vizuální komunikace) |
| Studio |
Architektonický atelier ABV, Pod Stárkou 36/4, Praha 4 |
| Location |
Praha 3. Žižkov, Táboritská 15/22,16/24,17/26, Praha 3 |
| Collaborating professions |
Ing. Viktor Nýč, D plus projektová a inženýrská a.s. |
| Investor |
Městská část Praha 3 |
| Supplier |
Společnost GEOSAN – NEPRO Táboritská, U Nemocnice 430, 280 02 Kolín III |
| Date of completion / approval of the project |
October 2024 |
| Fotograf |
Václav Novák, Miroslav Loudil |
The monumental form of the block with an elevated northern facade with only corridors and vertical communications to Táboritská Street, emphasized by the almost symmetrical placement of the staircase towers and the rhythm of the red cellar projections, creates a strong period accent when entering Žižkov from the east. It is not applied to the same extent in long-distance views as the Bezovka block, it is exposed to more or less oblique views from the street space of Táboritská and Olšanská. The main facade is screened by the introduced two-story belt of civic amenities. The southern facade towards Baranova and Sudoměřská has a blind parterre, the rear facades of the background of shops and amenities and unused space on the roof of underground garages. In addition to improving the thermal technical standard, aesthetic level and overall regeneration of buildings with an adjoining parterre, the goal is at least partial integration of the block into the image of Žižkov by utilizing the partial potential of some objects.The house was insulated, given white plaster with grey details, and the distinctive skeleton of the extended ground floor was also transformed, where the shops remained and cafés were added. It was illuminated by a glazed facade on the 2nd floor, and the side gable walls are now full. Along with the opening of some non-residential spaces, partly also in the southern ground floor and into the expanded passages, the impression of a short passage is achieved. The full projections of the cellars were deprived of color and material accents, the unused loggias in front of the two outer staircases were removed, and their inner envelope was replaced by a glazed facade. The thermal and technical standard of the building was significantly improved. The modification of the southern facade consisted primarily of a new color scheme with the distinction of logical units in the proportions of a typical Žižkov apartment building. The balcony railings were replaced with HPL boards or glazing.. The passages were expanded, including the staircases, across almost the entire six-meter module of the VVÚ ETA panel system. The handling and storage areas were modified so that the public had access to the roof of the underground garages. Following the renovation of the building's cladding and the expansion of the passages, layout changes were made to the commercial base. The goal was to replace unused parts of the home's equipment with commercially usable areas.
In addition to significant demolition work to expand the existing passages, due to degradation, it was necessary to renovate the concrete structures of the skeleton of the two-story commercial part projecting to Táboritská and the loggia panels on both facades.
The modifications also consisted of dismantling the facade of the projecting part to Táboritská and replacing the fillings of the openings and implementing a lightweight external cladding.
The roof cladding on the 2nd, 9th and 10th floors was replaced with new, single-skin flat structures with a classic order of layers. The supporting structures were preserved here. The thermal insulation consists of polystyrene boards laid in two layers, the waterproofing layer is made of asphalt strips.
The roof cladding was implemented including all plumbing elements and structures. The same applies to the insulation of the external cladding in the ETICS system. The existing concrete structures were also renovated to a large extent.
New windows and doors were installed - aluminum or plastic frames, glazed with thermally insulated triple glazing.
Green building
Environmental certification
| Type and level of certificate |
-
|
Water management
| Is rainwater used for irrigation? |
|
| Is rainwater used for other purposes, e.g. toilet flushing ? |
|
| Does the building have a green roof / facade ? |
|
| Is reclaimed waste water used, e.g. from showers and sinks ? |
|
The quality of the indoor environment
| Is clean air supply automated ? |
|
| Is comfortable temperature during summer and winter automated? |
|
| Is natural lighting guaranteed in all living areas? |
|
| Is artificial lighting automated? |
|
| Is acoustic comfort, specifically reverberation time, guaranteed? |
|
| Does the layout solution include zoning and ergonomics elements? |
|
Principles of circular economics
| Does the project use recycled materials? |
|
| Does the project use recyclable materials? |
|
| Are materials with a documented Environmental Product Declaration (EPD) promoted in the project? |
|
| Are other sustainability certifications used for materials and elements? |
|
Energy efficiency
| Energy performance class of the building according to the Energy Performance Certificate of the building |
B
|
| Is efficient energy management (measurement and regular analysis of consumption data) considered? |
|
| Are renewable sources of energy used, e.g. solar system, photovoltaics? |
|
Interconnection with surroundings
| Does the project enable the easy use of public transport? |
|
| Does the project support the use of alternative modes of transport, e.g cycling, walking etc. ? |
|
| Is there access to recreational natural areas, e.g. parks, in the immediate vicinity of the building? |
|
