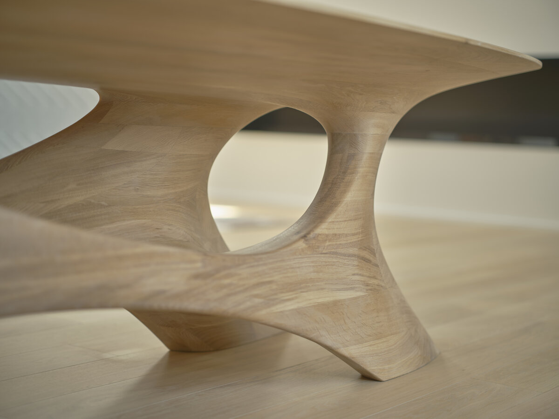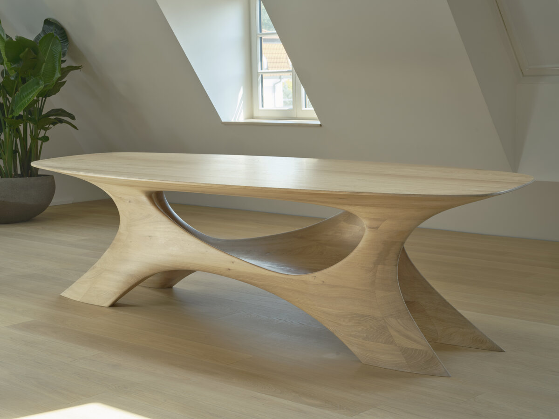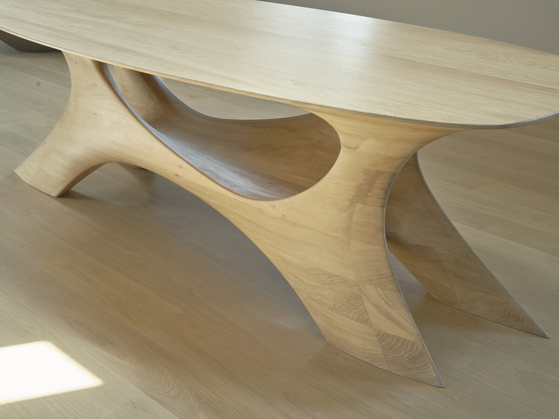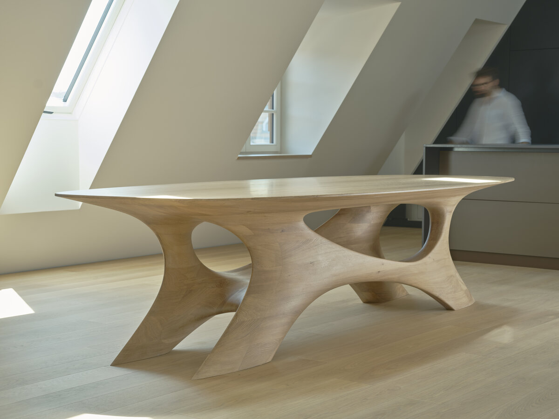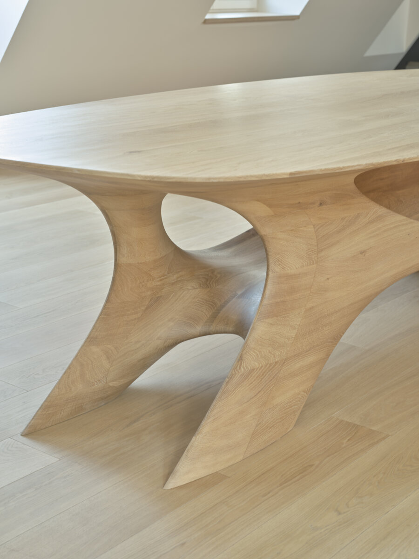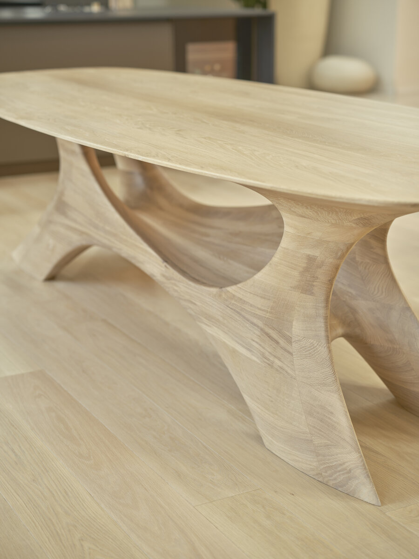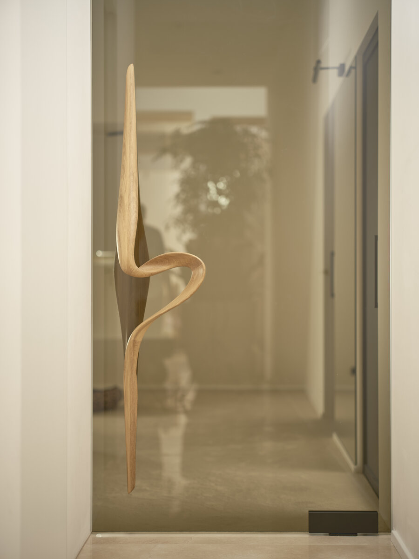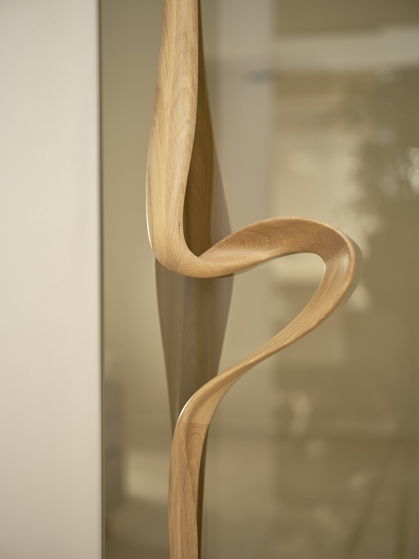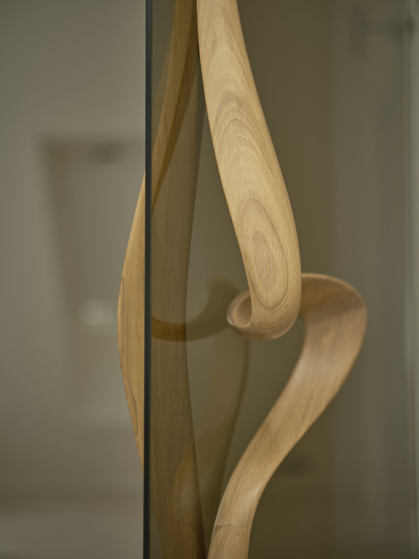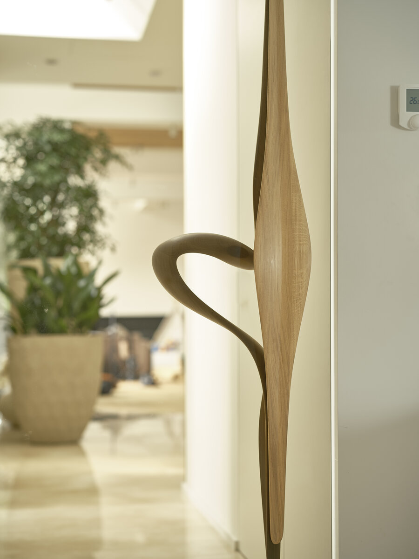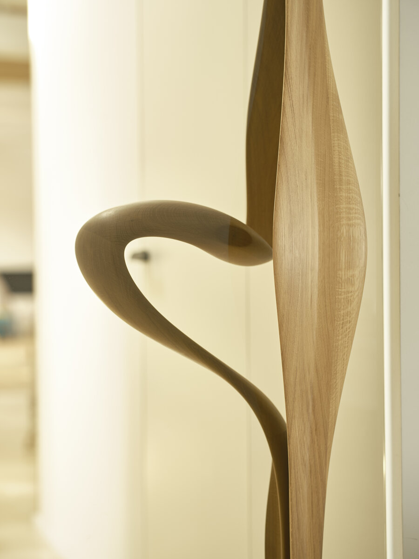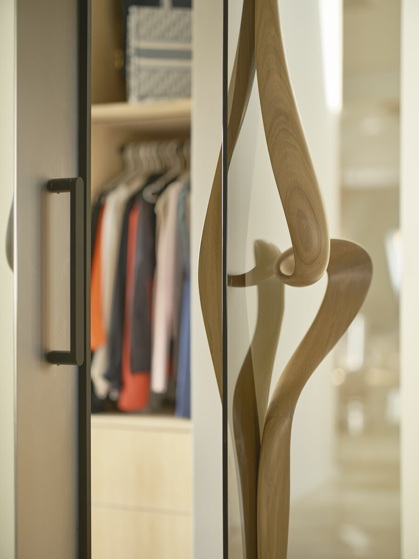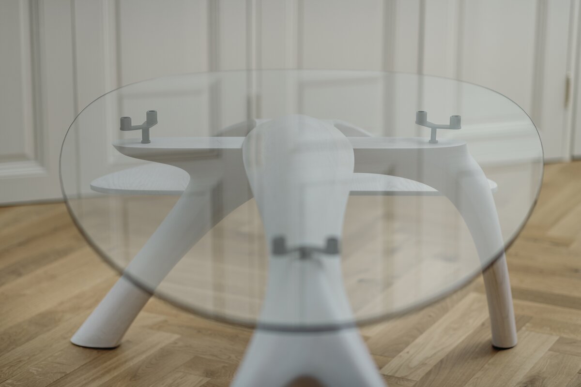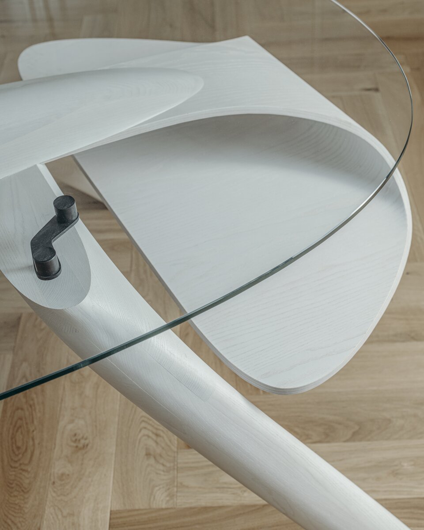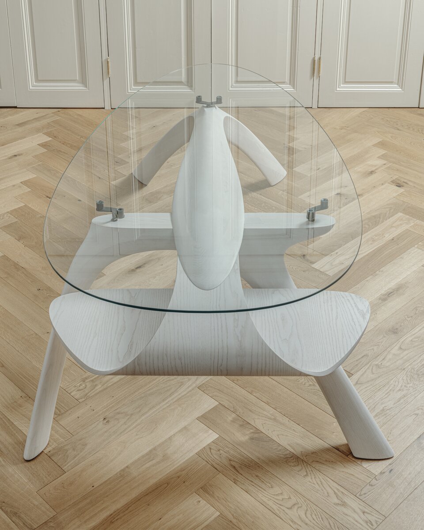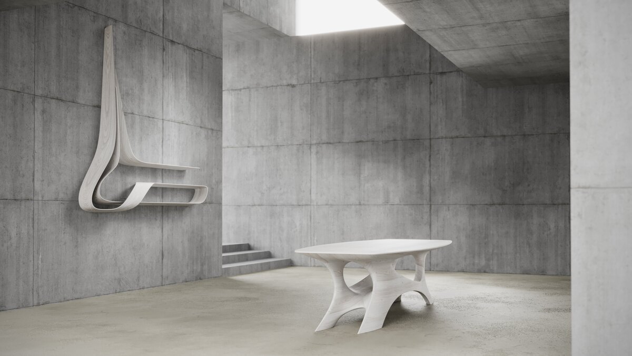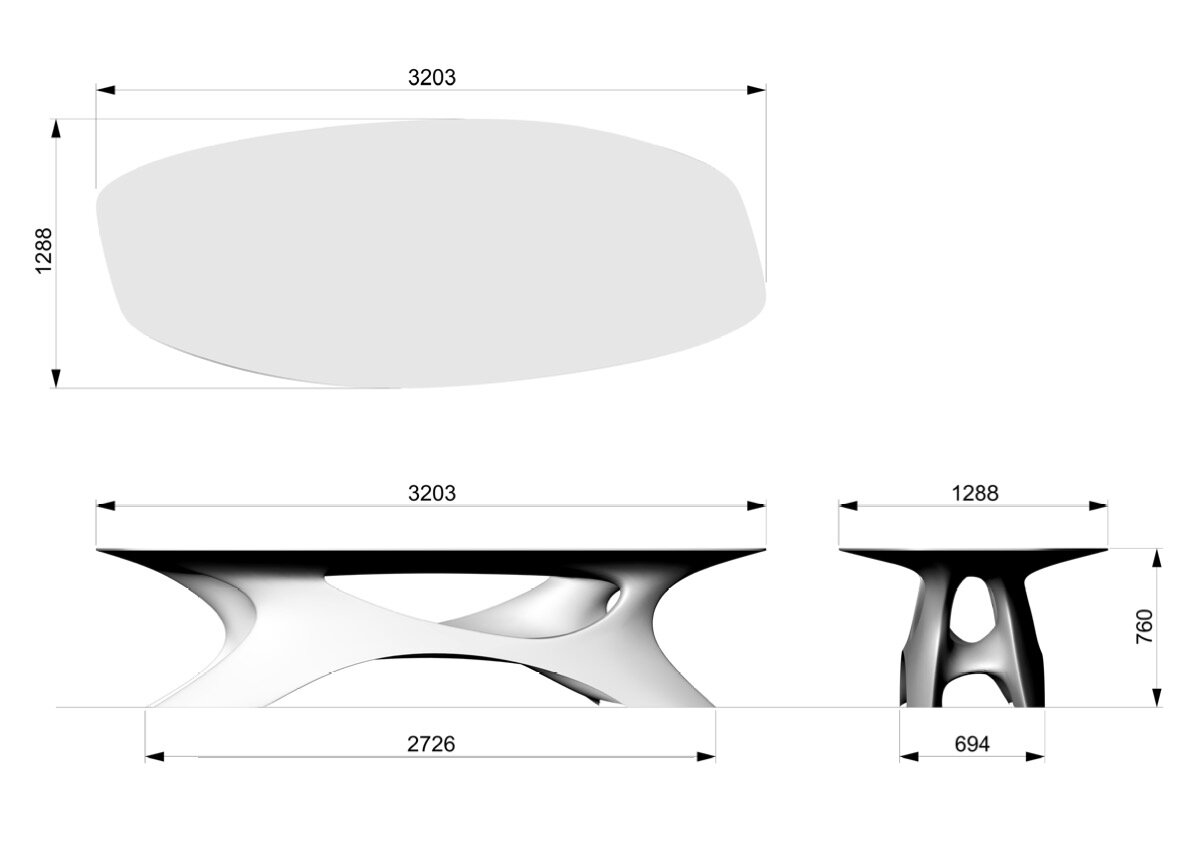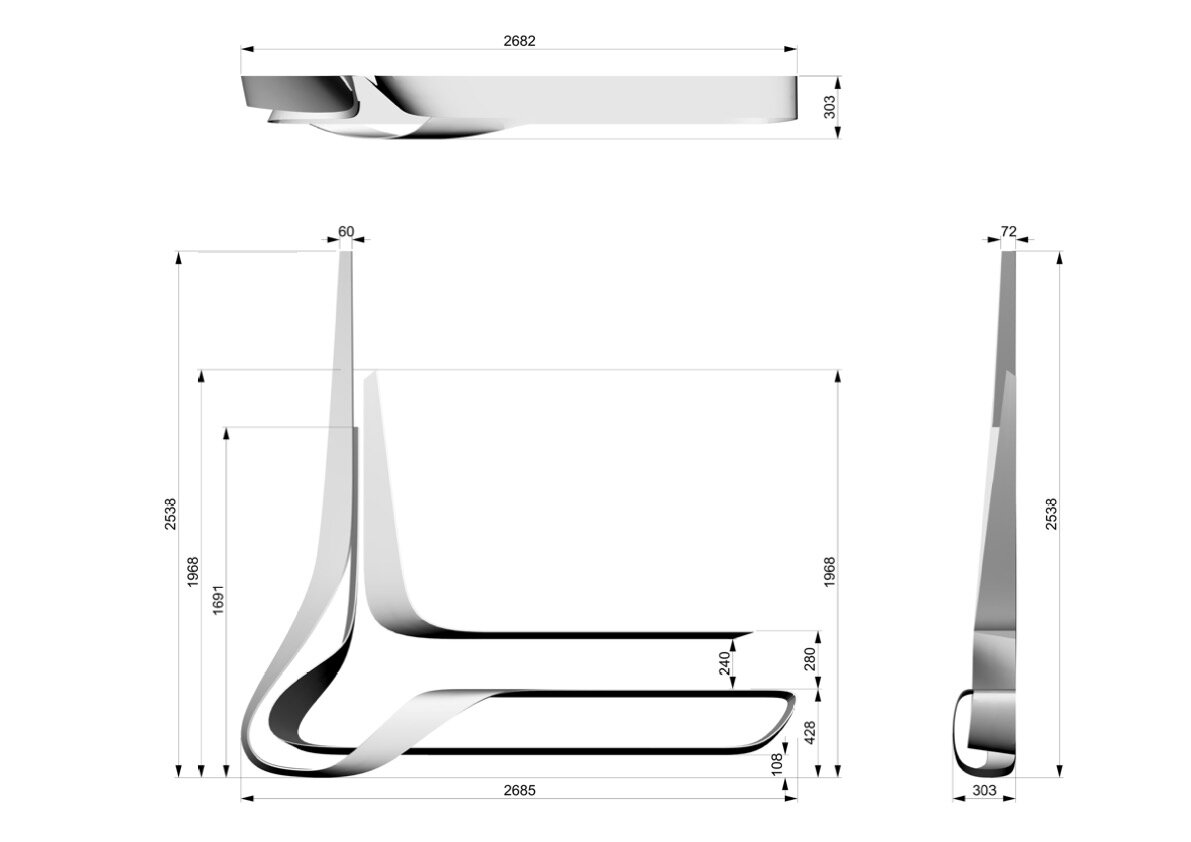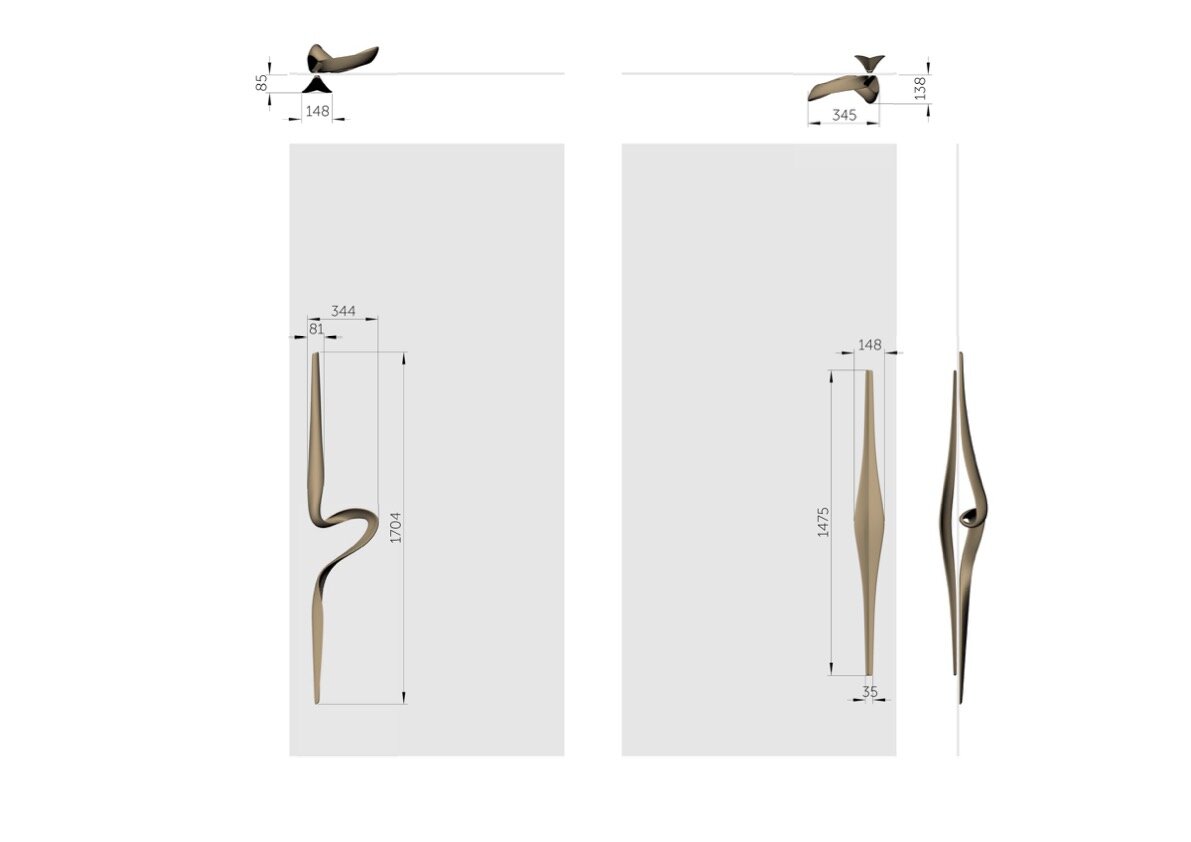| Author |
Luka Križek |
| Studio |
IO Studio, s.r.o. |
| Location |
Praha |
| Investor |
Soukromá osoba |
| Supplier |
INTERWAND.CZ s.r.o., Mašek - umělecká výroba |
| Date of completion / approval of the project |
March 2025 |
| Fotograf |
Alexander Dobrovodský |
This was a very specific assignment from the clients. The partnership relationship between the two clients was to be reflected in the proposed furnishing elements. The clients themselves poetically compared their relationship to the metamorphosis after which the furniture collection was named. It was an attempt to capture the flowing energy of the two actors and express their merging into a single whole, i.e. an otherworldly or poetic turn expressed through architecture. The main desire was to capture the flow of energy that was to permeate the entire apartment and bring a unified artistic line into it. The collection includes the design of a dining table, a wall shelf, a coffee table, two door handles, a sofa and a dressing table.
Beautiful apartment located, in an even more beautiful place in Prague. The large format window offers a stunning view of the Baroque pearl of Czech architecture and this view dominates the entire interior. It creates such a concentration of aesthetic senses and artistic perceptions that can hardly be rivalled by contemporary architectural means. And why is that? The place was characterized by a concentration of accumulated positive energy, which I have always felt intensely every time I visit it. Therefore, it was only natural to tune in to this energy wave and continue in the spirit of our Baroque ancestors. Since' you grow by overcoming daunting challenges, I thought I would try to fulfill the client's challenging idea while at the same time pay a modest tribute to the legacy of the Baroque masters with the collection I designed.
The furniture set is made of solid oak wood. Individual oak planks 180x60mm were glued together in layers to form blocks of larger cross-section. These were spatially rotated at different angles according to the basic geometry of the designed shapes and then machined using a five-axis milling machine. The aim was to make the wood drawing as close as possible to the dynamics of the designed curves. The organic shapes were rough milled using a router and then machined in the traditional carving method. Subsequently, all parts of the puzzle were glued together. We wanted to approach the tonality of the natural oak without the finish in the traditional polished goatskin wood surface.
The whole creative process was based on an intensive discussion with the client. First, the client was presented with sketches of the concept in several variations and then moved on to the creation of working clay and cardboard models. Once these were agreed, basic 3D computer models were prepared, followed by a challenging stage of shape adjustment and curve correction. The final model served as the basis for the production data.
Green building
Environmental certification
| Type and level of certificate |
-
|
Water management
| Is rainwater used for irrigation? |
|
| Is rainwater used for other purposes, e.g. toilet flushing ? |
|
| Does the building have a green roof / facade ? |
|
| Is reclaimed waste water used, e.g. from showers and sinks ? |
|
The quality of the indoor environment
| Is clean air supply automated ? |
|
| Is comfortable temperature during summer and winter automated? |
|
| Is natural lighting guaranteed in all living areas? |
|
| Is artificial lighting automated? |
|
| Is acoustic comfort, specifically reverberation time, guaranteed? |
|
| Does the layout solution include zoning and ergonomics elements? |
|
Principles of circular economics
| Does the project use recycled materials? |
|
| Does the project use recyclable materials? |
|
| Are materials with a documented Environmental Product Declaration (EPD) promoted in the project? |
|
| Are other sustainability certifications used for materials and elements? |
|
Energy efficiency
| Energy performance class of the building according to the Energy Performance Certificate of the building |
|
| Is efficient energy management (measurement and regular analysis of consumption data) considered? |
|
| Are renewable sources of energy used, e.g. solar system, photovoltaics? |
|
Interconnection with surroundings
| Does the project enable the easy use of public transport? |
|
| Does the project support the use of alternative modes of transport, e.g cycling, walking etc. ? |
|
| Is there access to recreational natural areas, e.g. parks, in the immediate vicinity of the building? |
|
