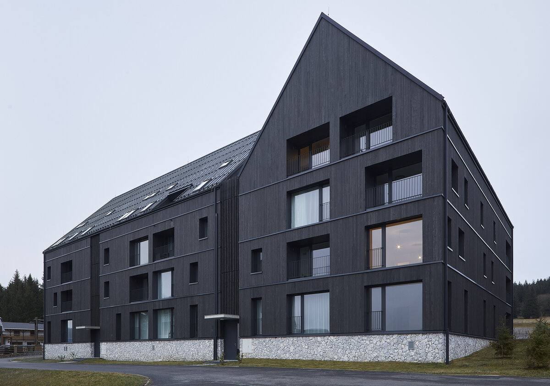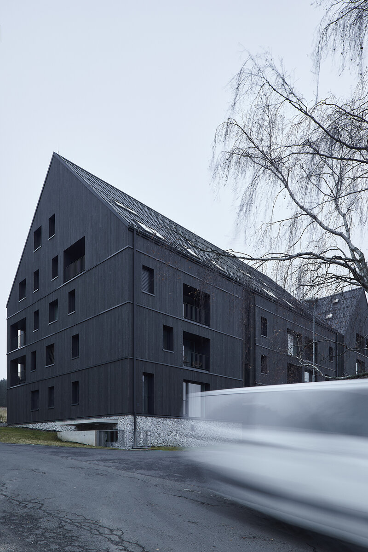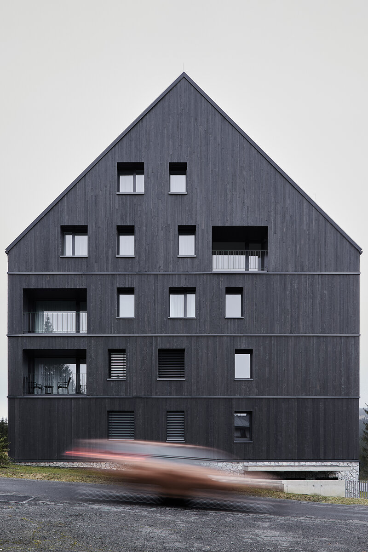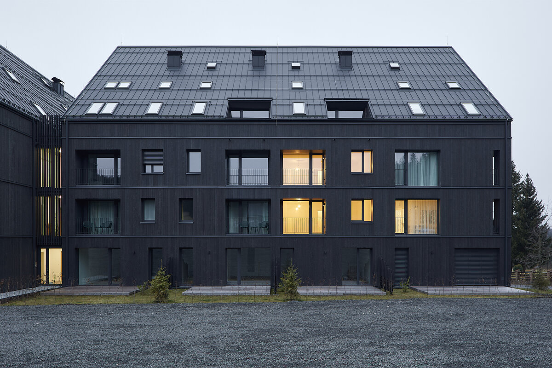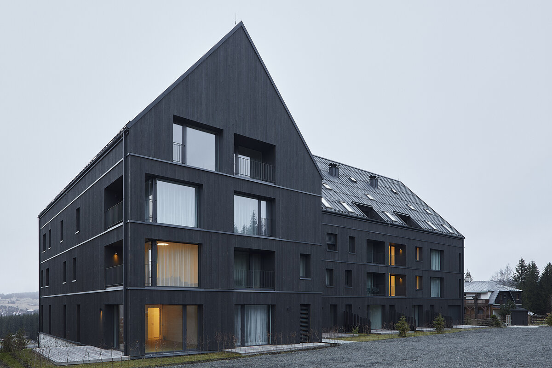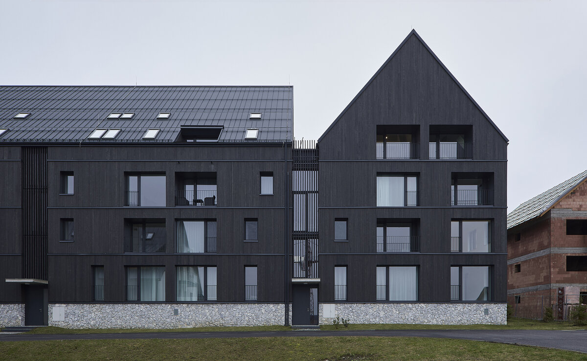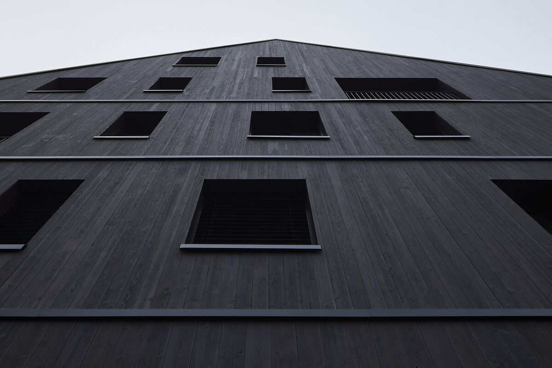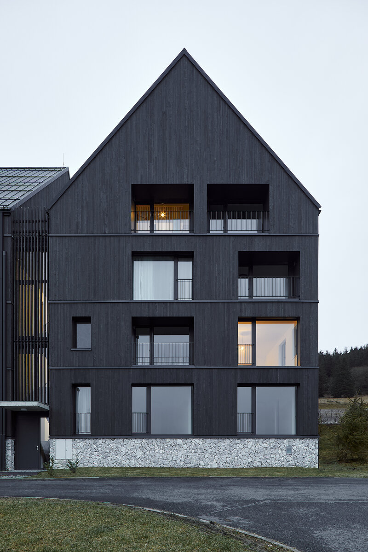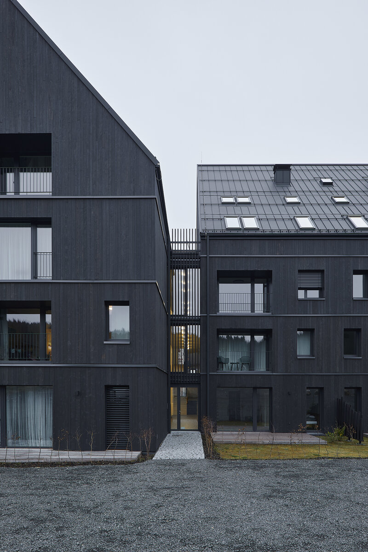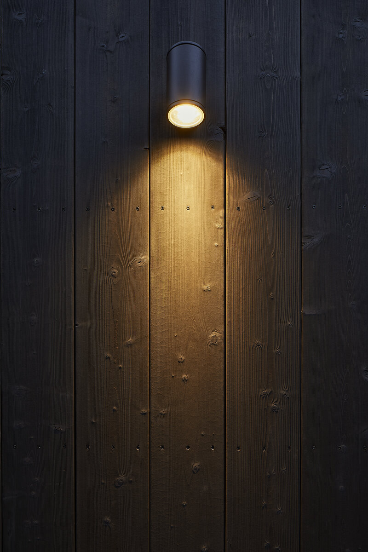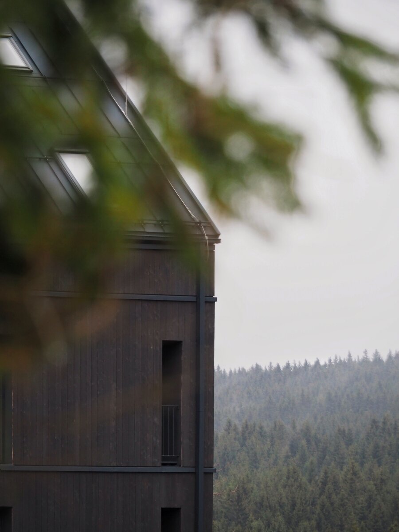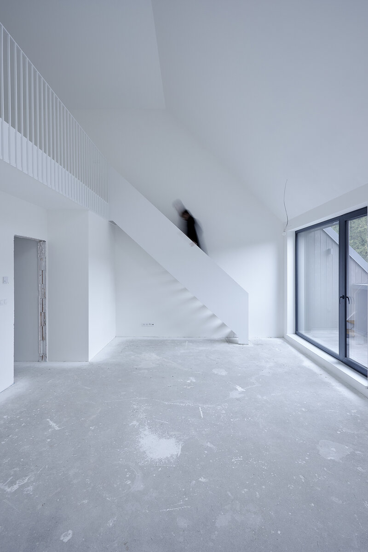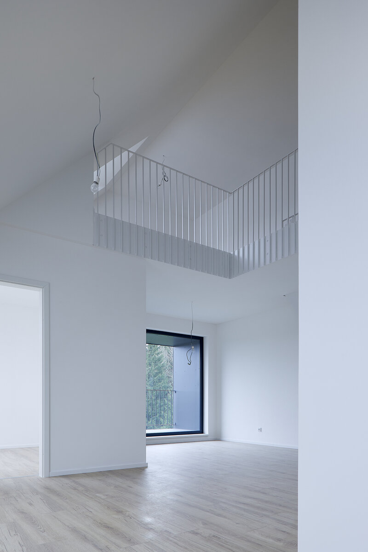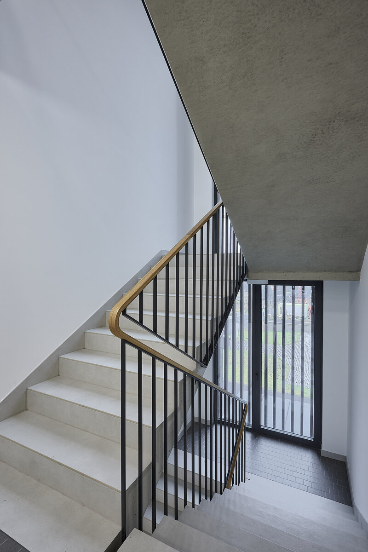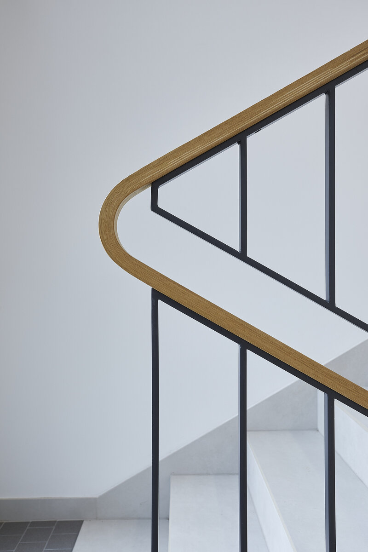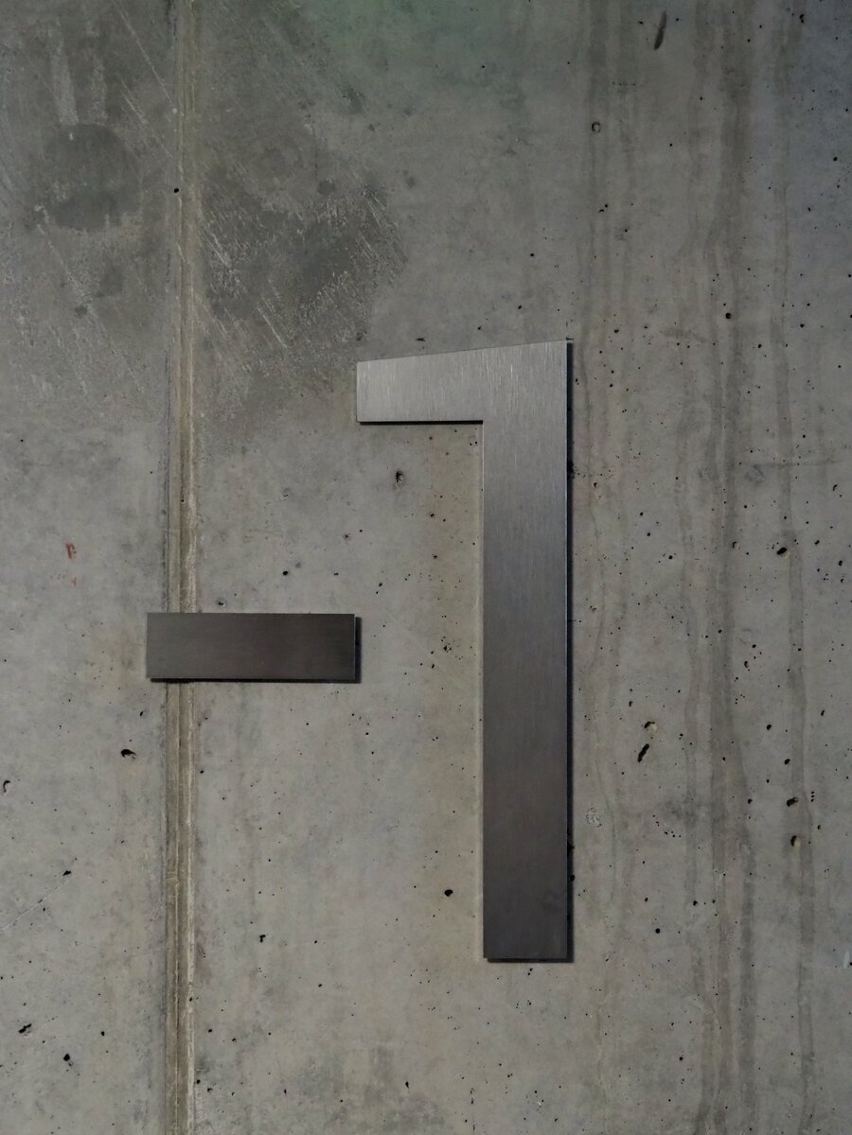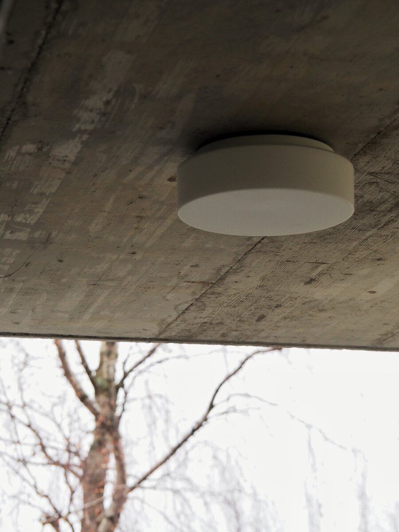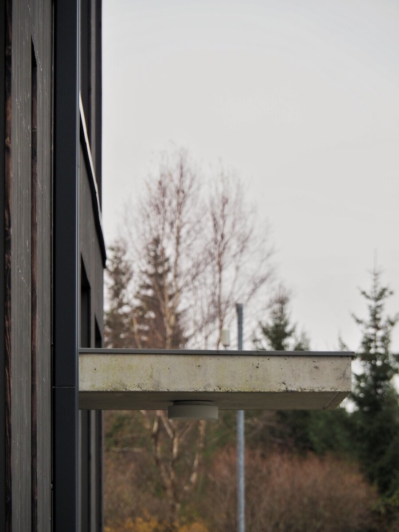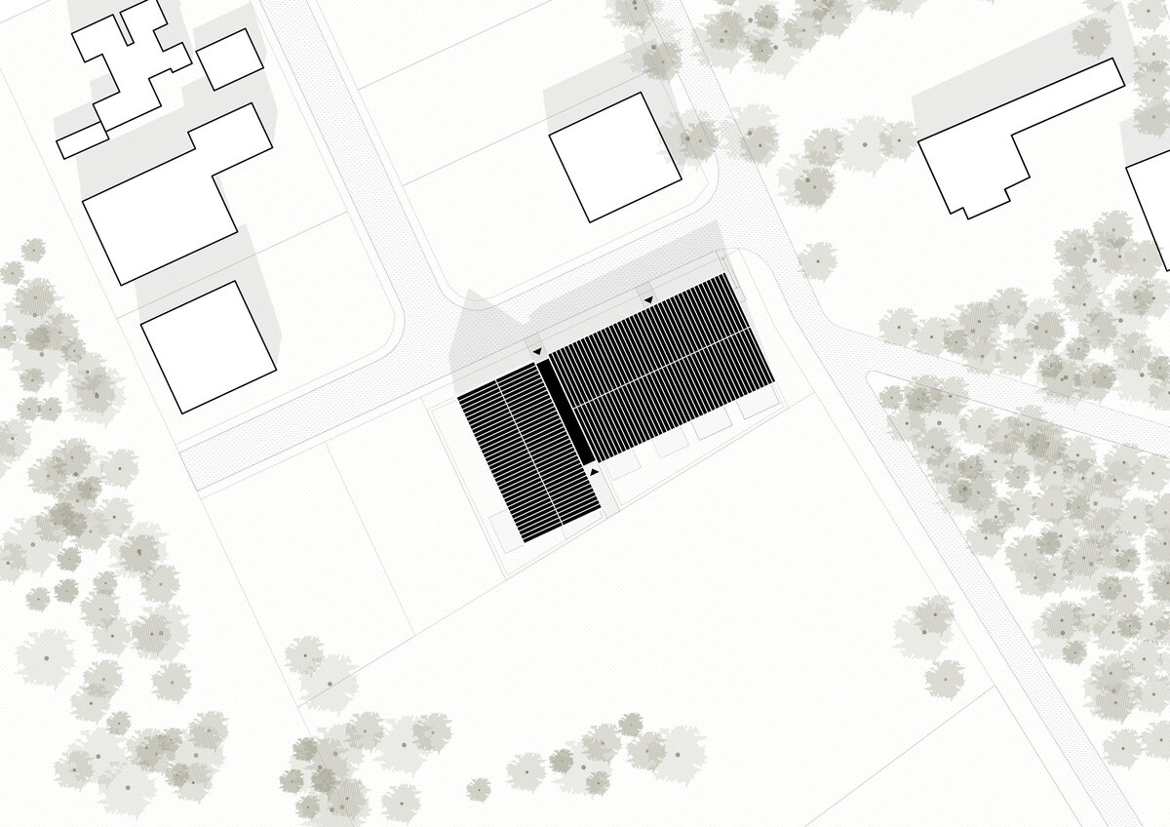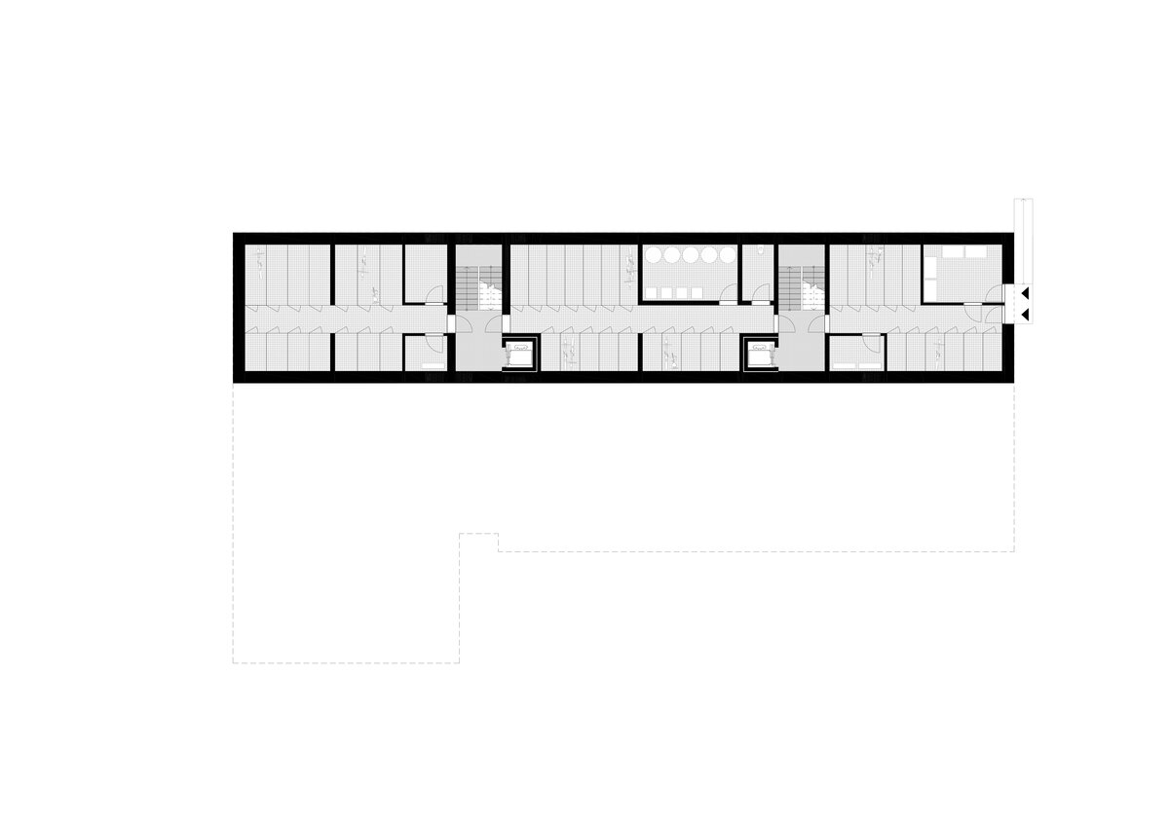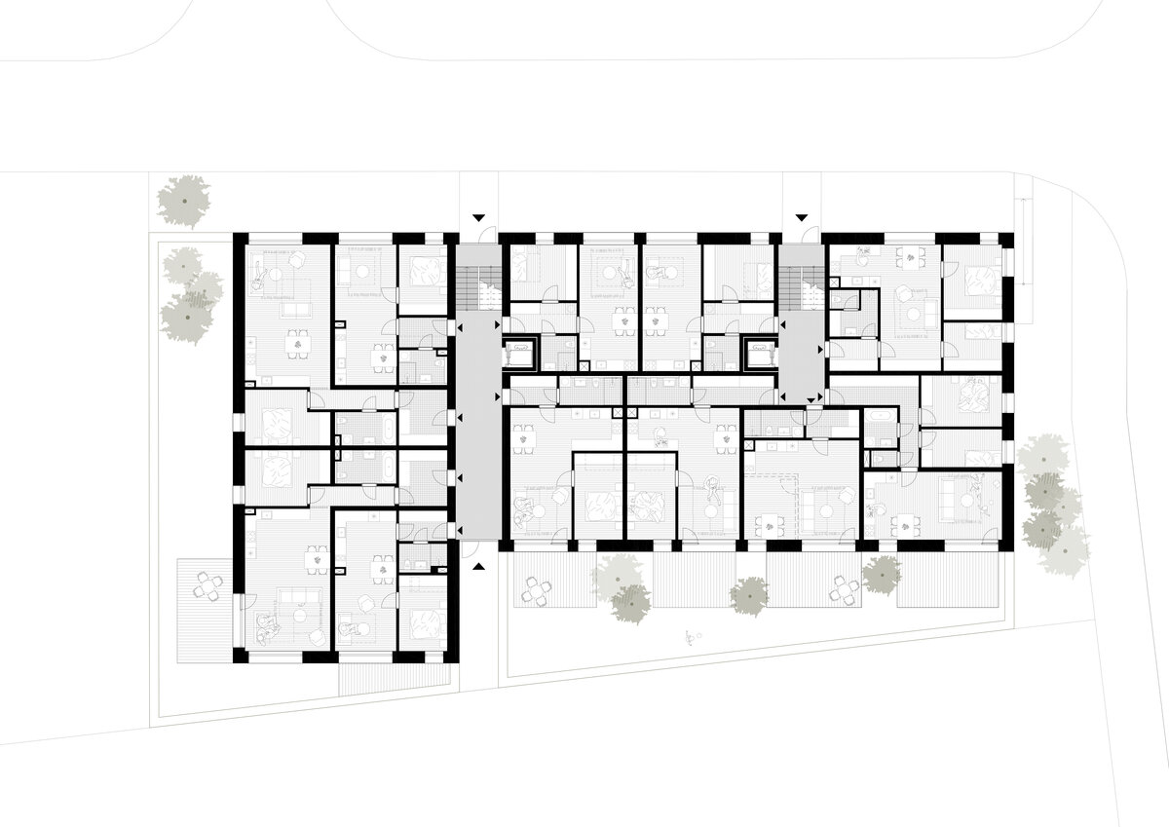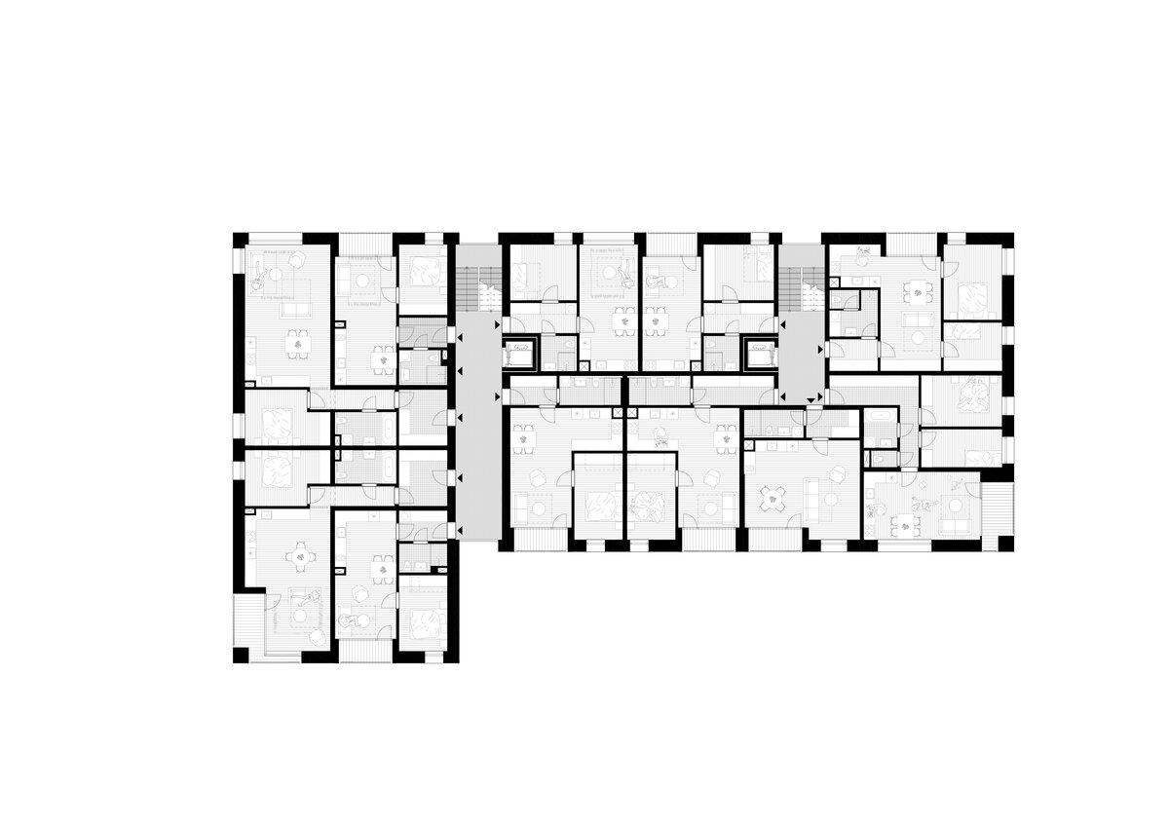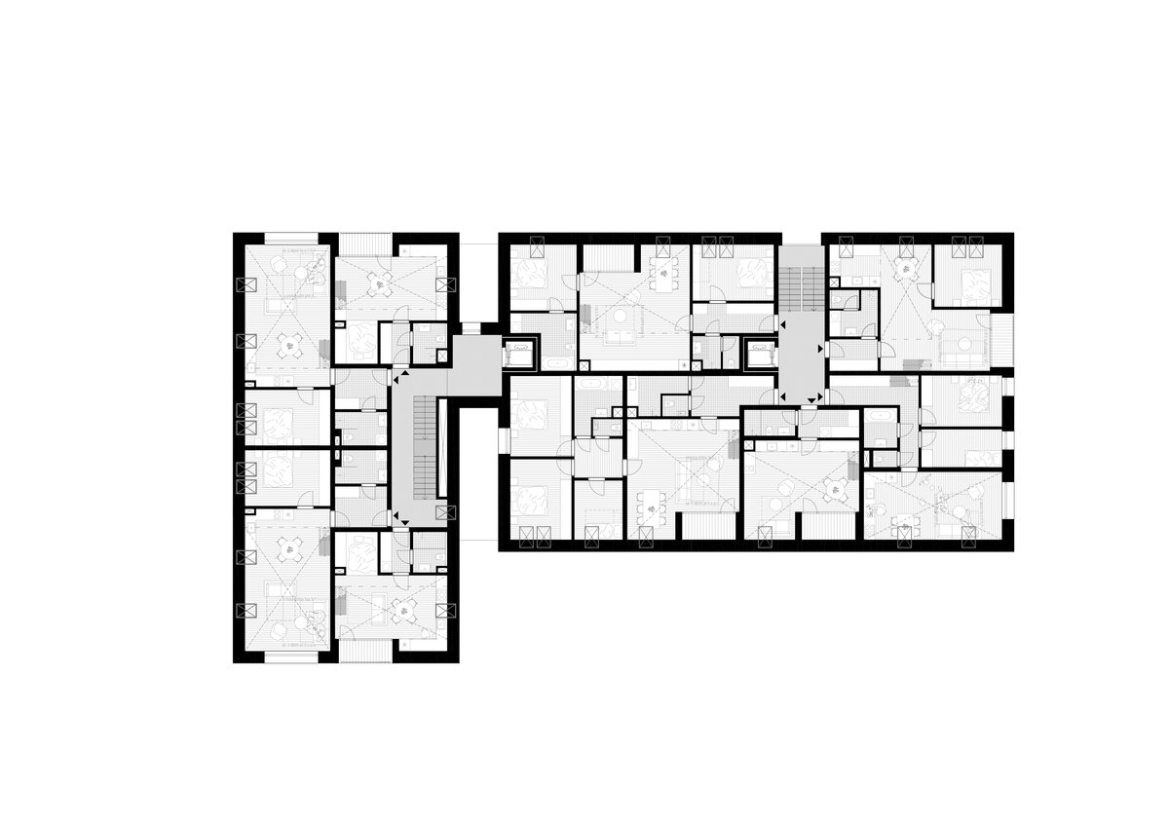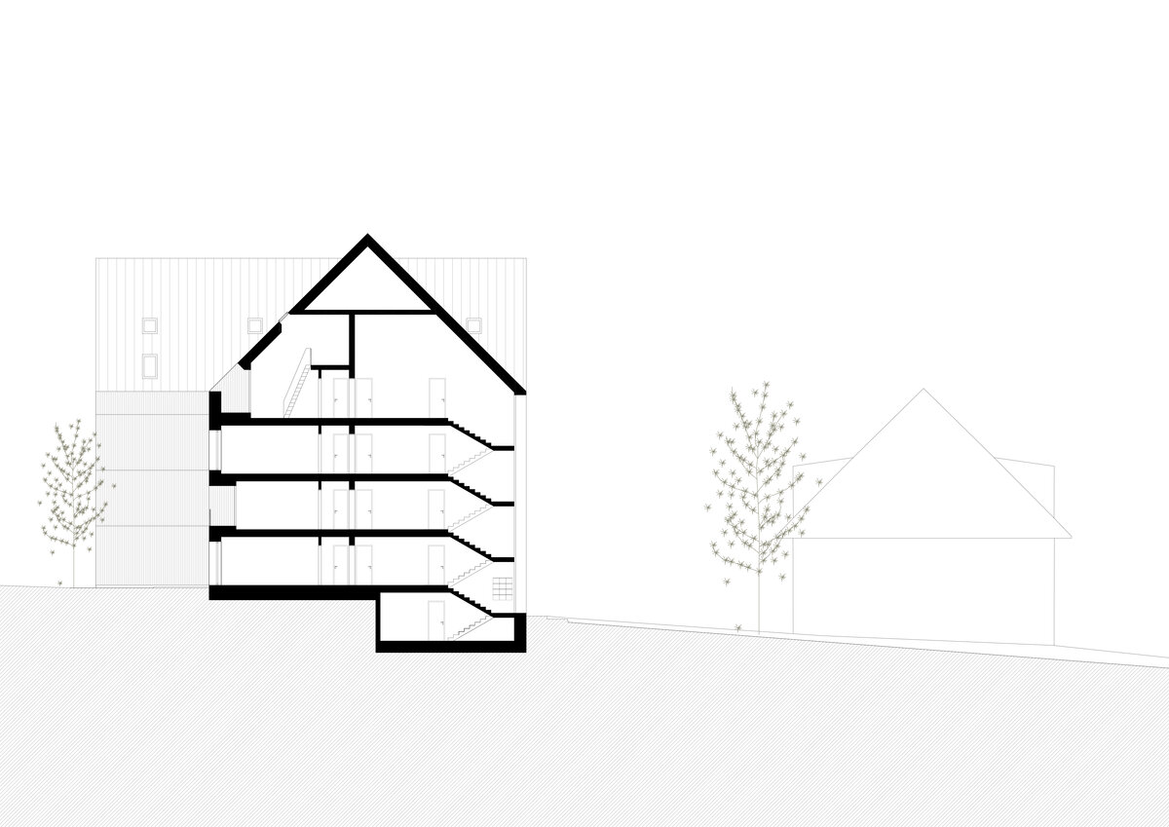| Author |
Igor Hobza, Michal Bernart, Jakub Vašek |
| Studio |
monom |
| Location |
Plešivecká 519, 36235 Abertamy, Česko |
| Collaborating professions |
Lukáš Bady - Building and Project Consultancy s.r.o. - projektový manažer |
| Investor |
Jamp Apartmány s.r.o. |
| Supplier |
Baustav a. s. |
| Date of completion / approval of the project |
January 2024 |
| Fotograf |
Filip Beránek (objekt) Jakub Vašek (detaily) |
The apartment building, sensitively placed on a slope below Plešivec, respects the core principles of Ore Mountains (Krušné hory) architecture and the surrounding hilly landscape. A traditional house form is reinterpreted using a contemporary architectural language, creating a unique connection between the building and the surrounding deep forests. The house is divided into two simple, rational volumes with gabled roofs, whose configuration creates a memorable and striking silhouette.
Dark, charred wooden facade planks echo the local material tradition. A stone base anchors the building to the ground. All facade and roof elements are unified in a single dark color to preserve the building’s visual coherence.
The internal layout offers a wide variety of apartment types, accommodating diverse resident needs. Predominantly two-room apartments are complemented by spacious loft units located on the top floor, featuring double-height spaces in the attic area. All units are designed with large-format windows or loggias to enhance views of the surrounding landscape. Ground-level apartments are accompanied by small private gardens with wooden terraces, while the lofts have access to rooftop terraces discreetly integrated into the building’s massing.
Common areas are marked by openness and airiness, with thoughtful detailing such as custom handrails made from bent wood, mailbox design, placement of hydrants, and infographics. The interiors of shared spaces feature durable materials that will age gracefully. A partially sunken basement houses essential building services and private storage rooms for each apartment.
The house itself rises naturally from the hillside, with no fencing around its immediate surroundings. A subtle boundary between public and private space is suggested by a line of planted hornbeams. The area around the building is complemented by the planting of several spruces and evergreen shrubs.
The design makes efficient use of the area under the adjacent parking lot, where a ground collector for the heat pump is located. This system supplies the building with heat, which is distributed through underfloor heating and also used for hot water. Rainwater and slowly melting snow are directed into a system of infiltration structures, helping retain water within the local landscape. Given the exposed nature of the roofscape, the design also carefully addresses the placement of venting outlets for sewage, radon, and HVAC. Dozens of roof vents in the attic area are consolidated into six chimneys, into which they are elegantly integrated, preserving the clean look of the roof.
Green building
Environmental certification
| Type and level of certificate |
-
|
Water management
| Is rainwater used for irrigation? |
|
| Is rainwater used for other purposes, e.g. toilet flushing ? |
|
| Does the building have a green roof / facade ? |
|
| Is reclaimed waste water used, e.g. from showers and sinks ? |
|
The quality of the indoor environment
| Is clean air supply automated ? |
|
| Is comfortable temperature during summer and winter automated? |
|
| Is natural lighting guaranteed in all living areas? |
|
| Is artificial lighting automated? |
|
| Is acoustic comfort, specifically reverberation time, guaranteed? |
|
| Does the layout solution include zoning and ergonomics elements? |
|
Principles of circular economics
| Does the project use recycled materials? |
|
| Does the project use recyclable materials? |
|
| Are materials with a documented Environmental Product Declaration (EPD) promoted in the project? |
|
| Are other sustainability certifications used for materials and elements? |
|
Energy efficiency
| Energy performance class of the building according to the Energy Performance Certificate of the building |
B
|
| Is efficient energy management (measurement and regular analysis of consumption data) considered? |
|
| Are renewable sources of energy used, e.g. solar system, photovoltaics? |
|
Interconnection with surroundings
| Does the project enable the easy use of public transport? |
|
| Does the project support the use of alternative modes of transport, e.g cycling, walking etc. ? |
|
| Is there access to recreational natural areas, e.g. parks, in the immediate vicinity of the building? |
|
