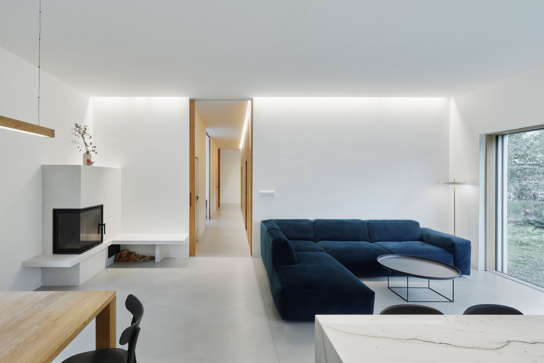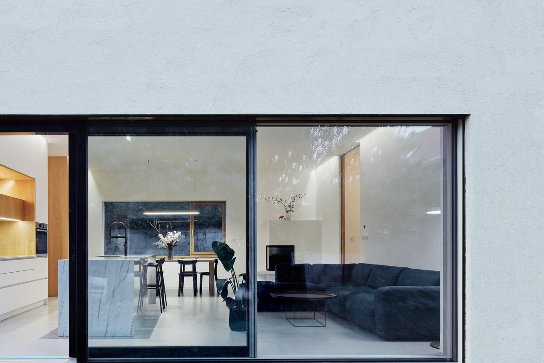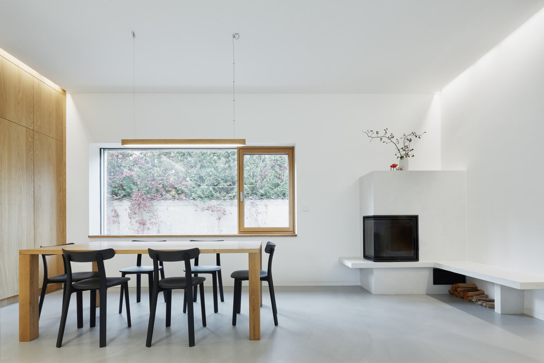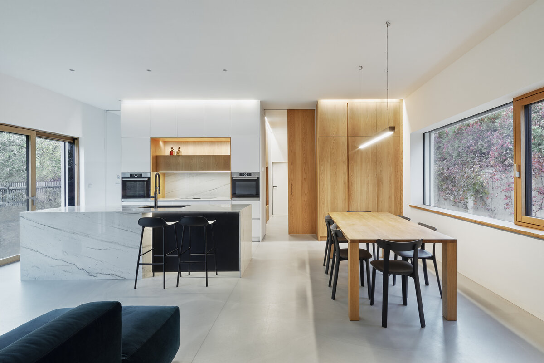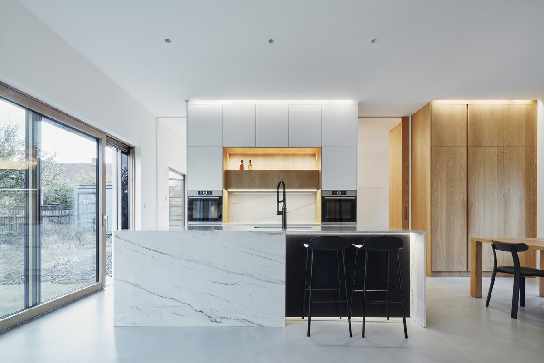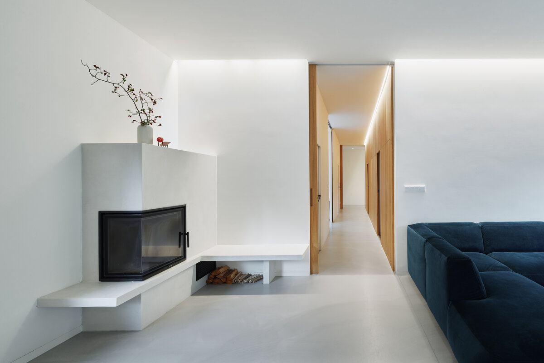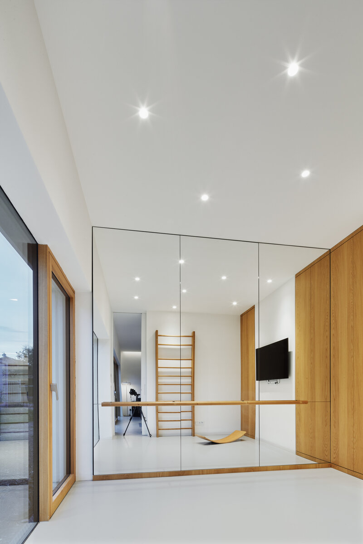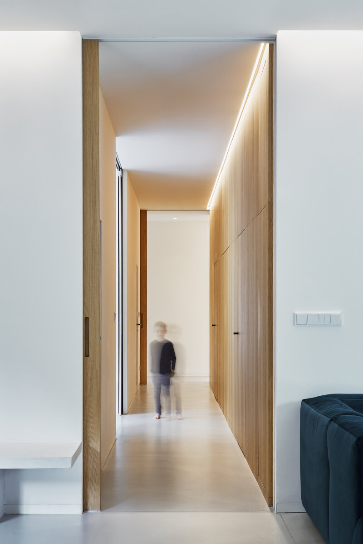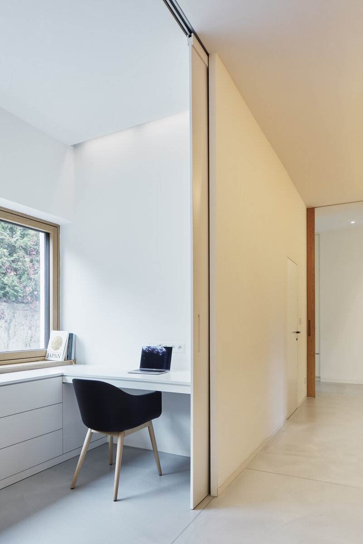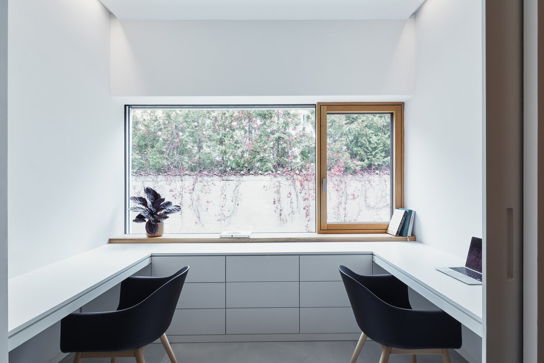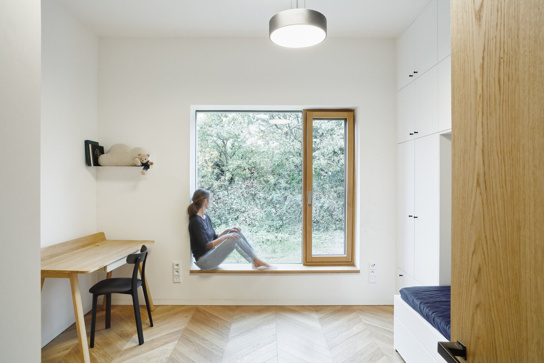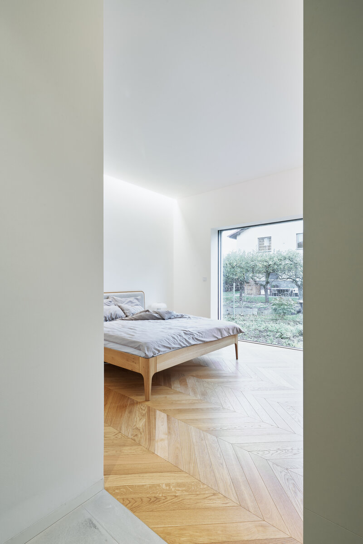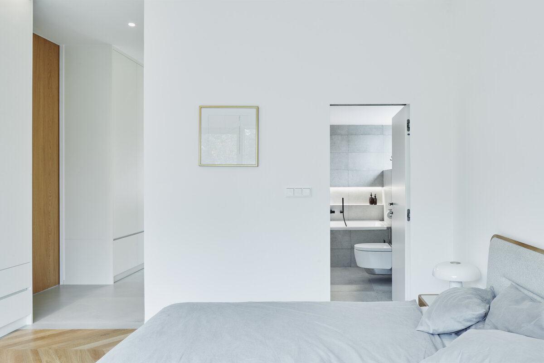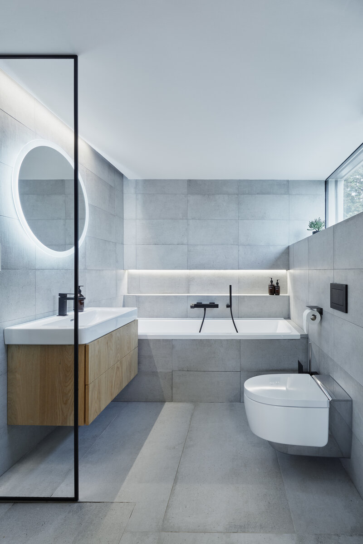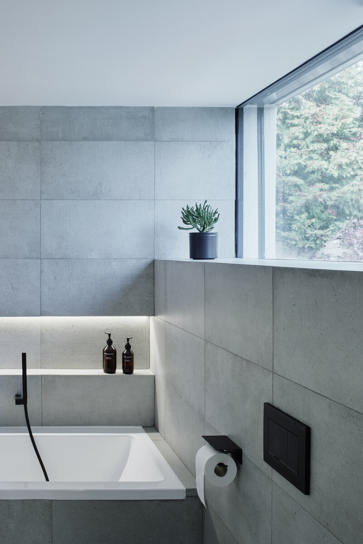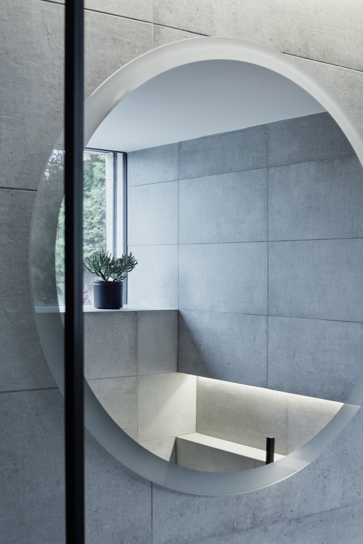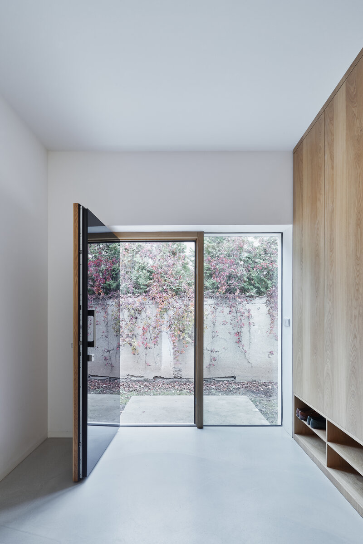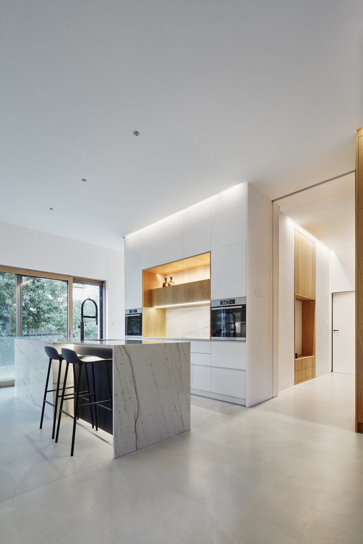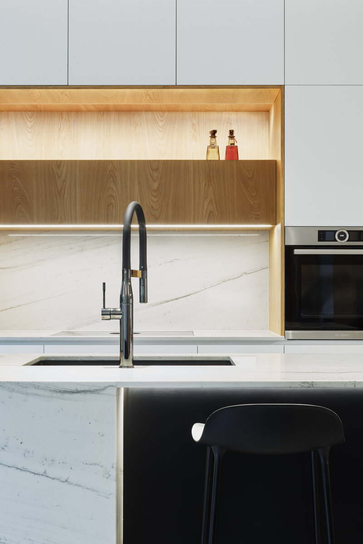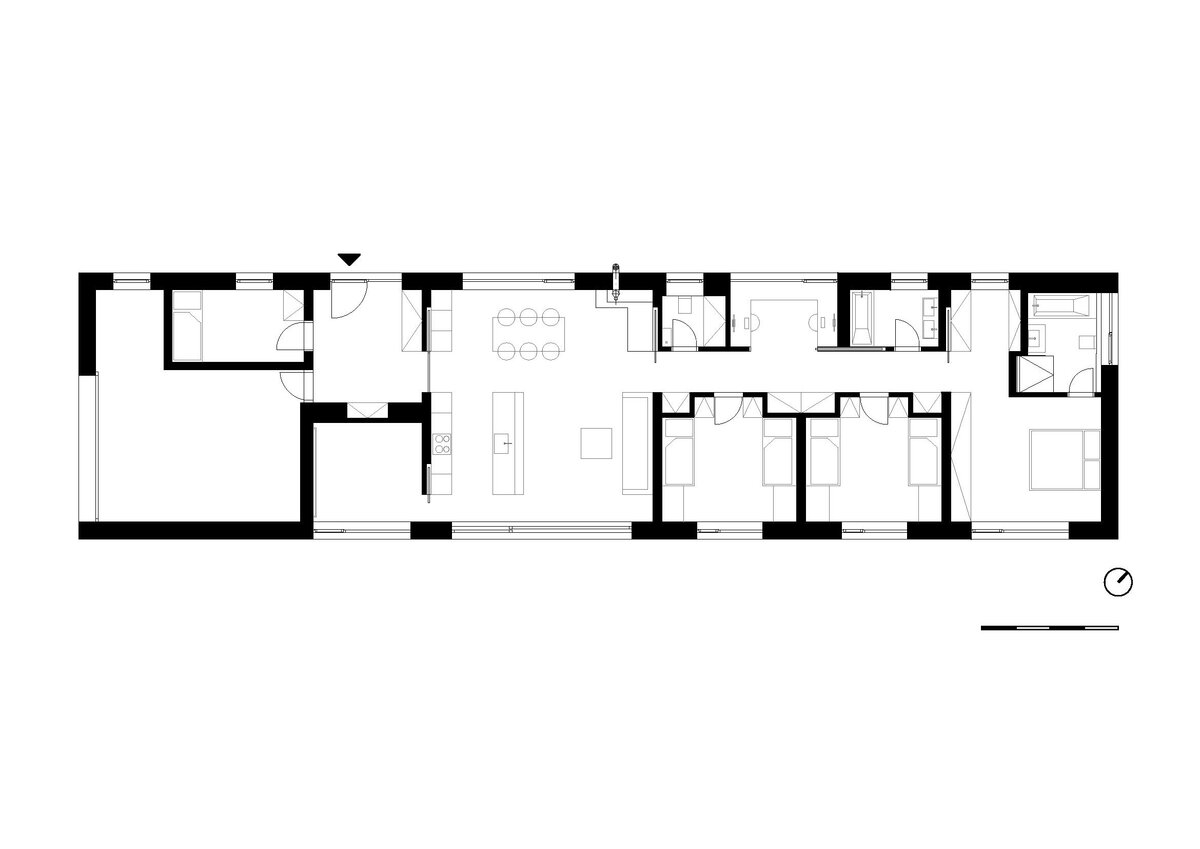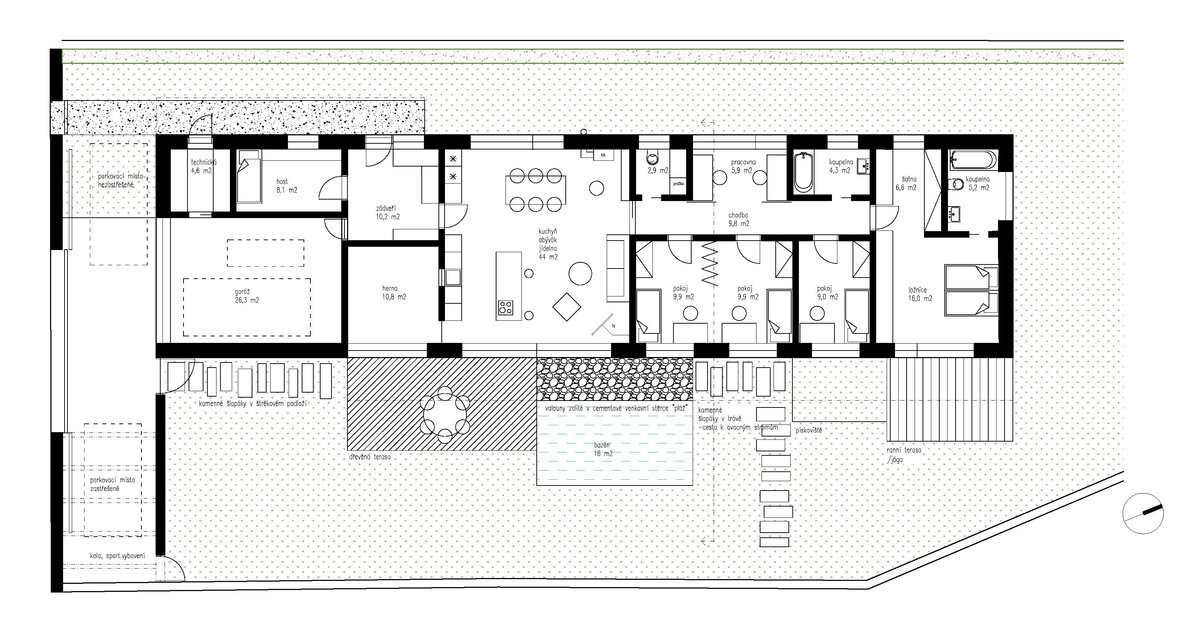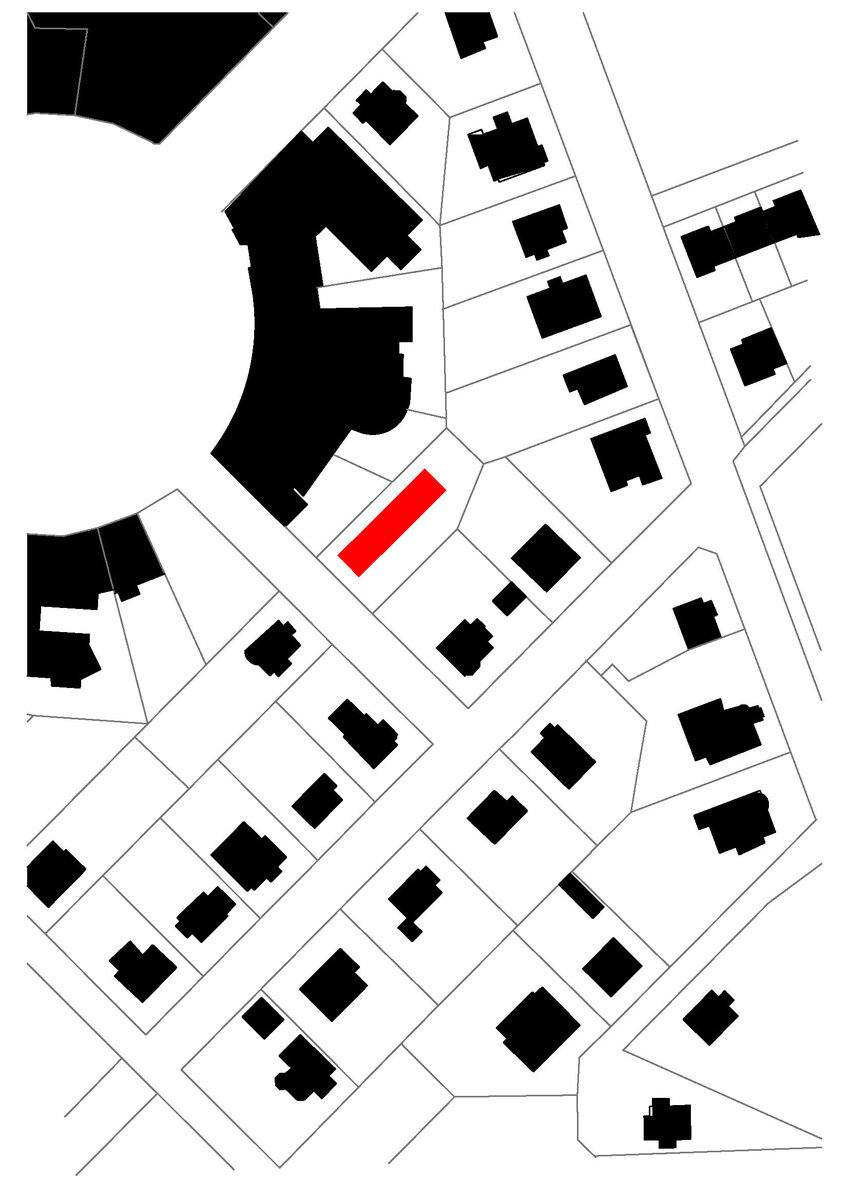| Author |
Ing. arch. Ladislava Fialka Sobková PhD., MgA. Elena Fialková |
| Studio |
LaV architekti |
| Location |
U Hotelu 4, Praha - Suchdol, 165 00 |
| Collaborating professions |
U1 lighting - design osvětlení |
| Investor |
Veronika Vaško a Miroslav Vaško |
| Supplier |
AM Interiér
Kuchyň na míru - Lukáš Flašar
PlastServis ,spol. s r.o.
U1 lighting |
| Date of completion / approval of the project |
January 2024 |
| Fotograf |
Michal Ureš |
This single-story, compact family residence in Suchdol is conceived to provide a comprehensive living environment for a six-member family and their frequent guests. The design's core principle revolves around creating a spatially intuitive dwelling with a clear delineation between communal and private zones.
The conceptual framework is anchored by a prominent central axis that traverses the entire length of the house, extending from the entrance through the open-plan living room and kitchen, culminating at the master bedroom. This central line serves as the dynamic hub of family interaction, while spaces positioned off this primary axis are dedicated to individual focus and tranquility.
The architectural aesthetic is largely informed by the owners' minimalist preferences, emphasizing economy and simplicity. A significant design focus is placed on the atmospheric modulation through light. This is achieved through the generous incorporation of large windows that maximize natural daylight penetration and a sophisticated artificial lighting system. The latter is meticulously integrated to accentuate the main communicative axis and define distinct activity centers within the communal areas, thereby enhancing both functionality and ambiance.
The architectural scheme of the residence incorporates three-meter-high ceilings, a design choice that maximizes the ingress of natural light and contributes to an expansive, airy atmosphere. Tall sliding doors serve as navigational elements along the primary axis of the home, subtly guiding movement. In contrast, the private rooms are accessed via low, frameless doors discreetly integrated into timber cladding, reinforcing their secluded character.
The material palette for the flooring thoughtfully differentiates between zones. The communal areas feature a warm-toned, light grey epoxy screed with a concrete texture, providing a robust yet inviting surface. Private rooms are laid with large-format oak parquet in a chevron pattern, adding a touch of classic elegance. For the dance hall, a polyurethane sports screed was chosen, optimizing performance and durability.
The kitchen stands as a focal point, dominated by a striking quartzite block island. This is complemented by built-in cabinetry crafted from oak veneer, balancing natural warmth with sleek functionality.
Lighting design, developed in collaboration with specialist lighting designers, offers a broad spectrum of expressive possibilities. In the evenings, the system can be dimmed to create a soft, ambient glow, enhancing the home's tranquil atmosphere.
The study is strategically positioned within a corridor alcove, boasting a panoramic window and a large sliding wall, allowing for flexible integration or separation from the main circulation.
In the children's rooms, oak wood is the predominant material, fostering a warm and natural environment. The master bedroom, accessible via a dedicated dressing room, connects directly to a private bathroom featuring an industrial aesthetic and large-format tiles, completing the sophisticated material narrative of the home.
Green building
Environmental certification
| Type and level of certificate |
-
|
Water management
| Is rainwater used for irrigation? |
|
| Is rainwater used for other purposes, e.g. toilet flushing ? |
|
| Does the building have a green roof / facade ? |
|
| Is reclaimed waste water used, e.g. from showers and sinks ? |
|
The quality of the indoor environment
| Is clean air supply automated ? |
|
| Is comfortable temperature during summer and winter automated? |
|
| Is natural lighting guaranteed in all living areas? |
|
| Is artificial lighting automated? |
|
| Is acoustic comfort, specifically reverberation time, guaranteed? |
|
| Does the layout solution include zoning and ergonomics elements? |
|
Principles of circular economics
| Does the project use recycled materials? |
|
| Does the project use recyclable materials? |
|
| Are materials with a documented Environmental Product Declaration (EPD) promoted in the project? |
|
| Are other sustainability certifications used for materials and elements? |
|
Energy efficiency
| Energy performance class of the building according to the Energy Performance Certificate of the building |
C
|
| Is efficient energy management (measurement and regular analysis of consumption data) considered? |
|
| Are renewable sources of energy used, e.g. solar system, photovoltaics? |
|
Interconnection with surroundings
| Does the project enable the easy use of public transport? |
|
| Does the project support the use of alternative modes of transport, e.g cycling, walking etc. ? |
|
| Is there access to recreational natural areas, e.g. parks, in the immediate vicinity of the building? |
|
