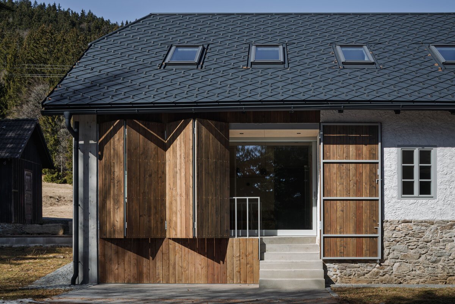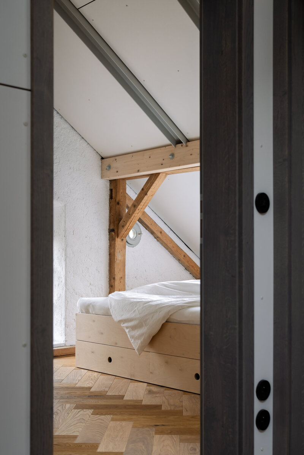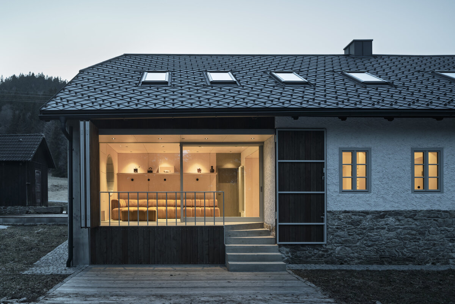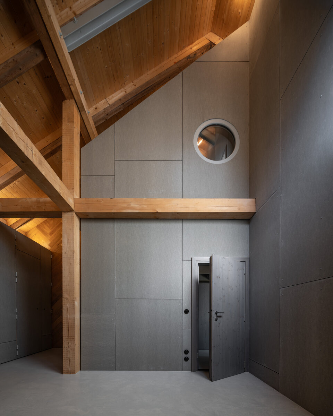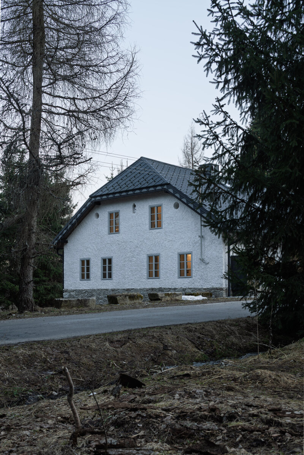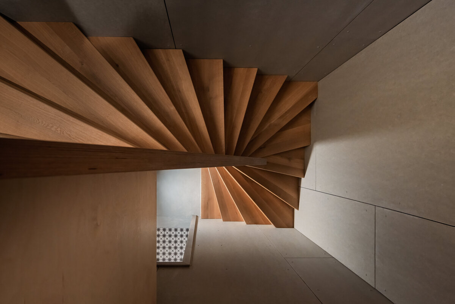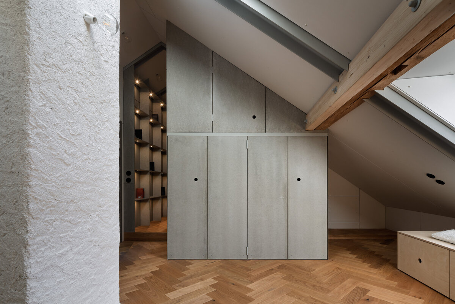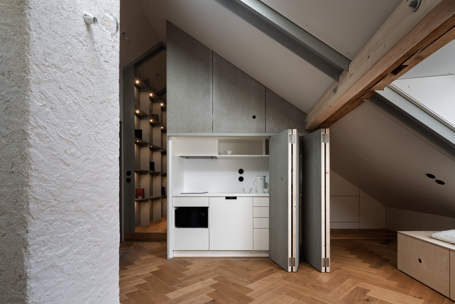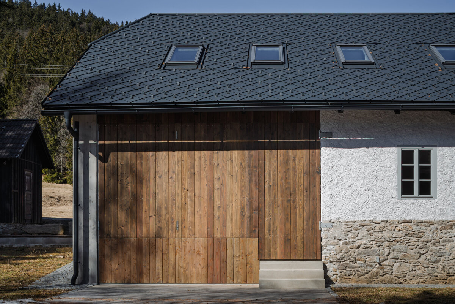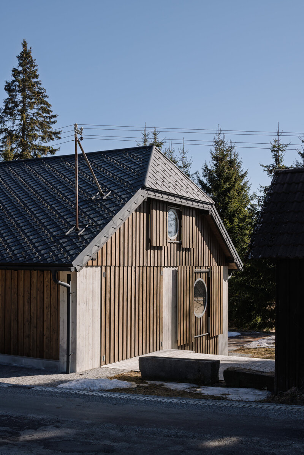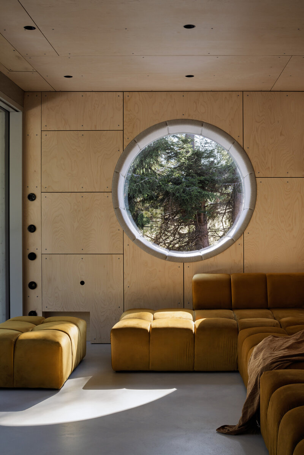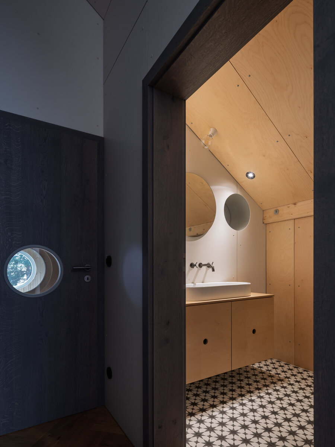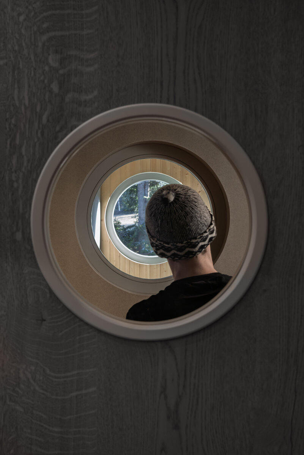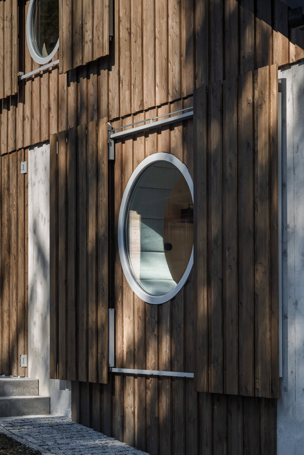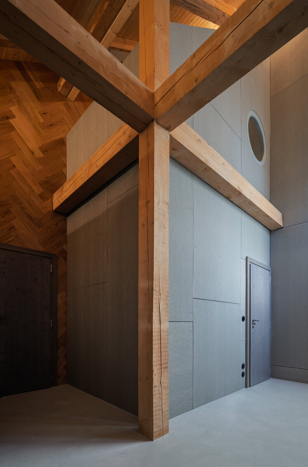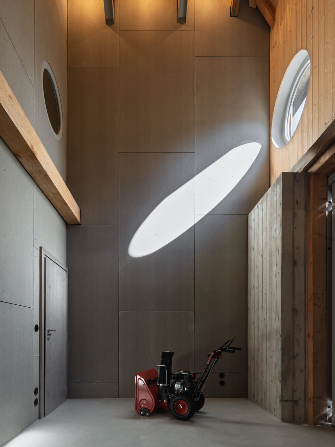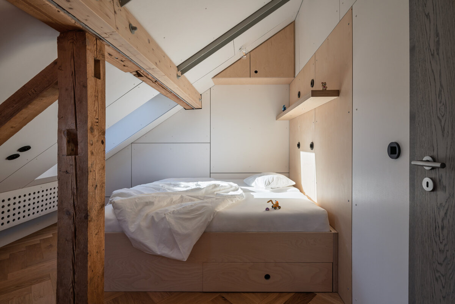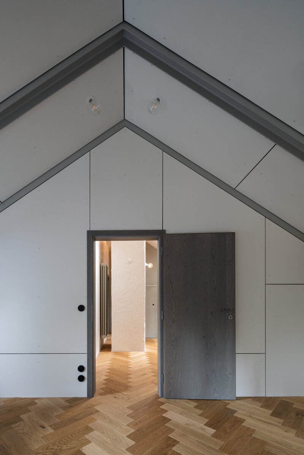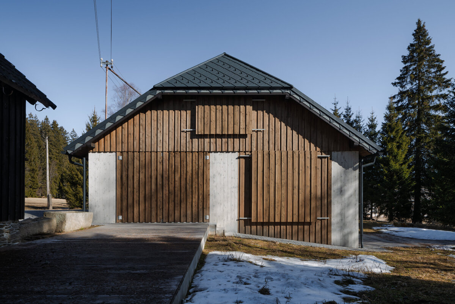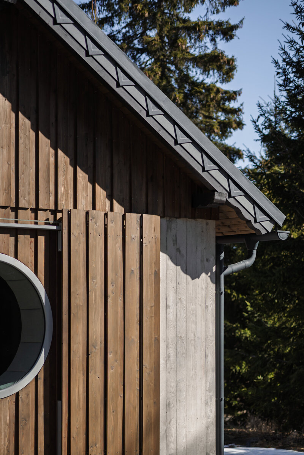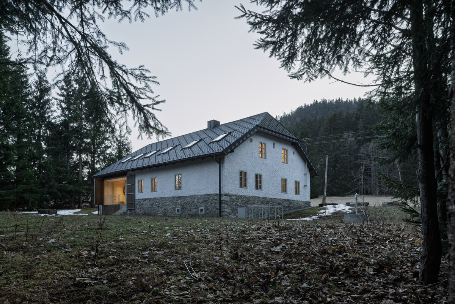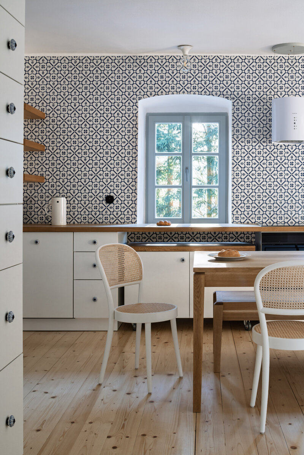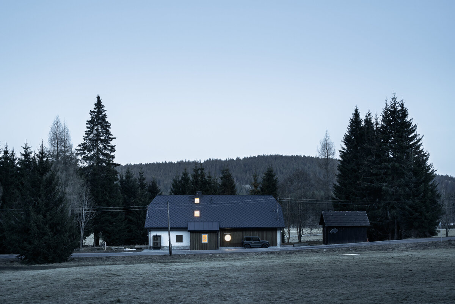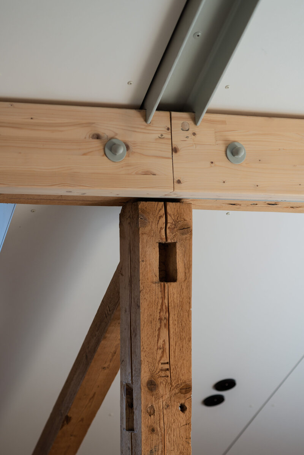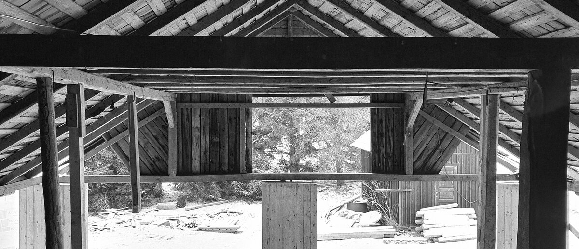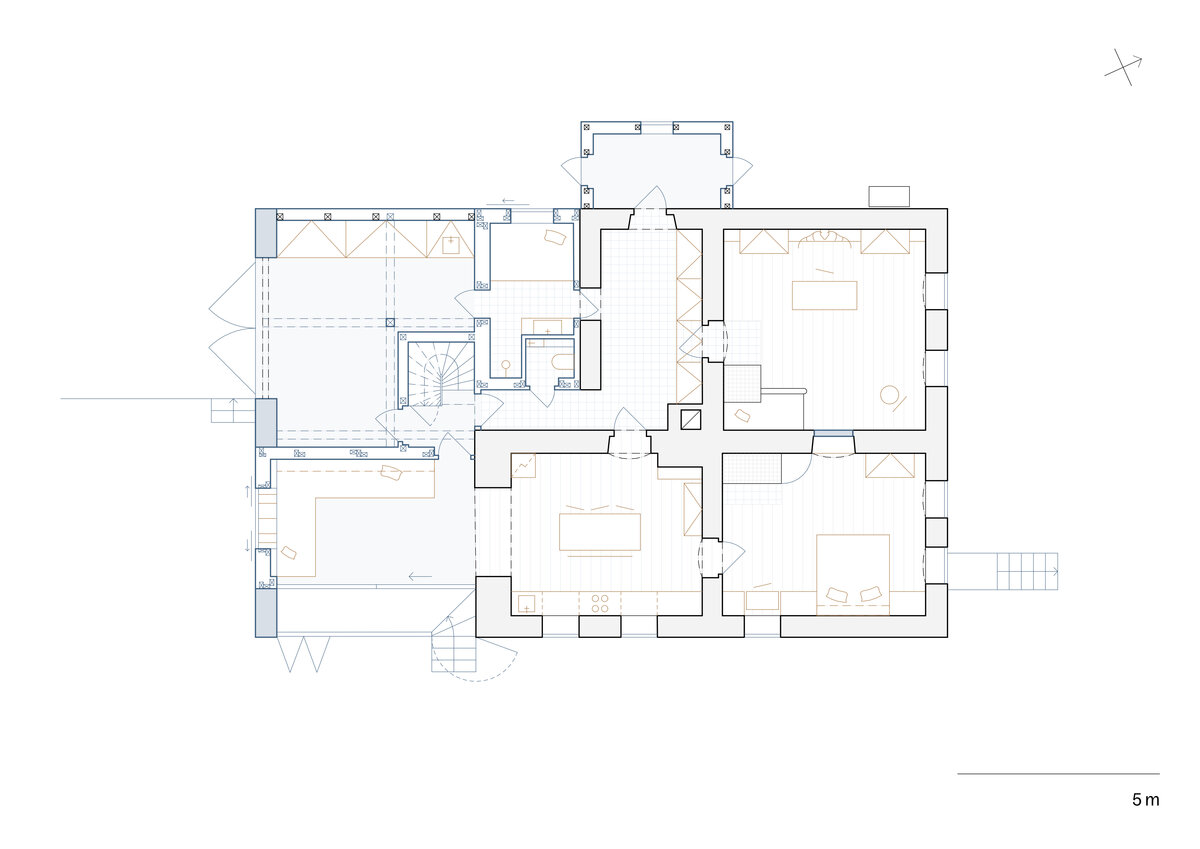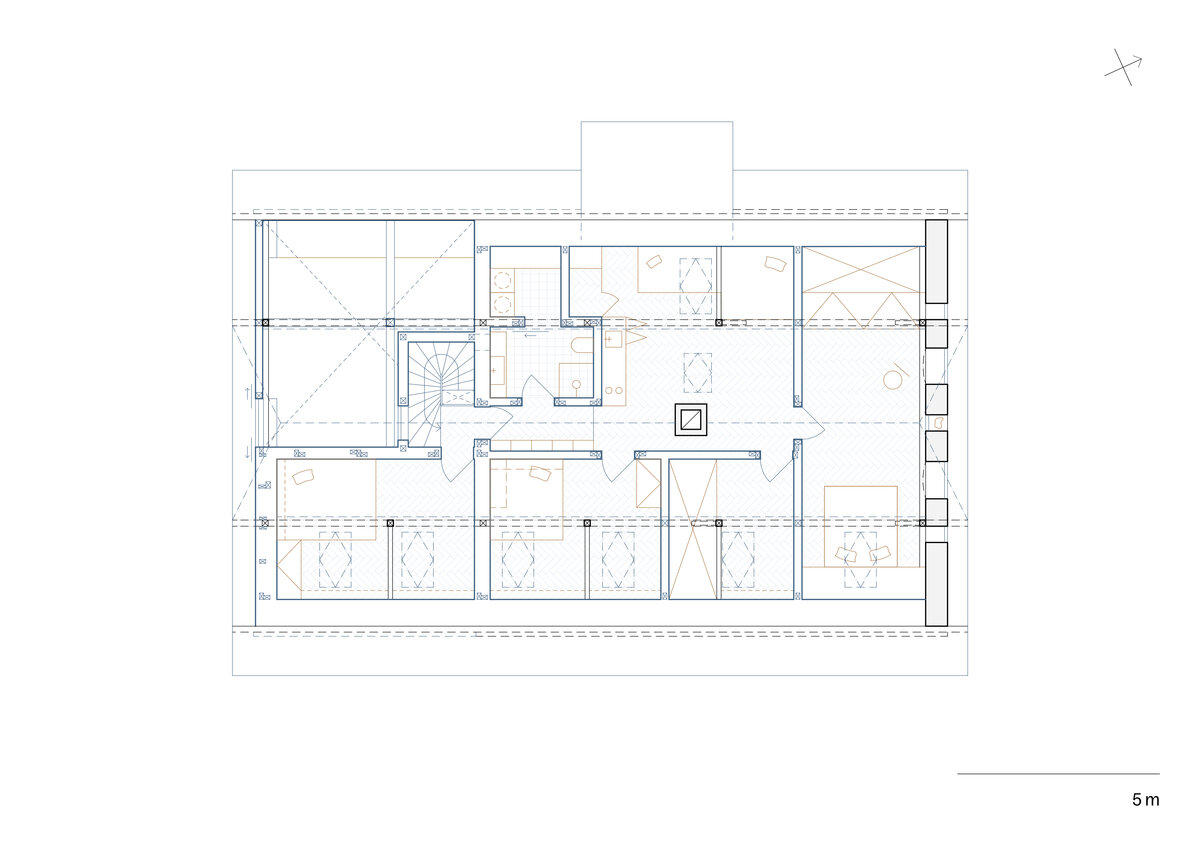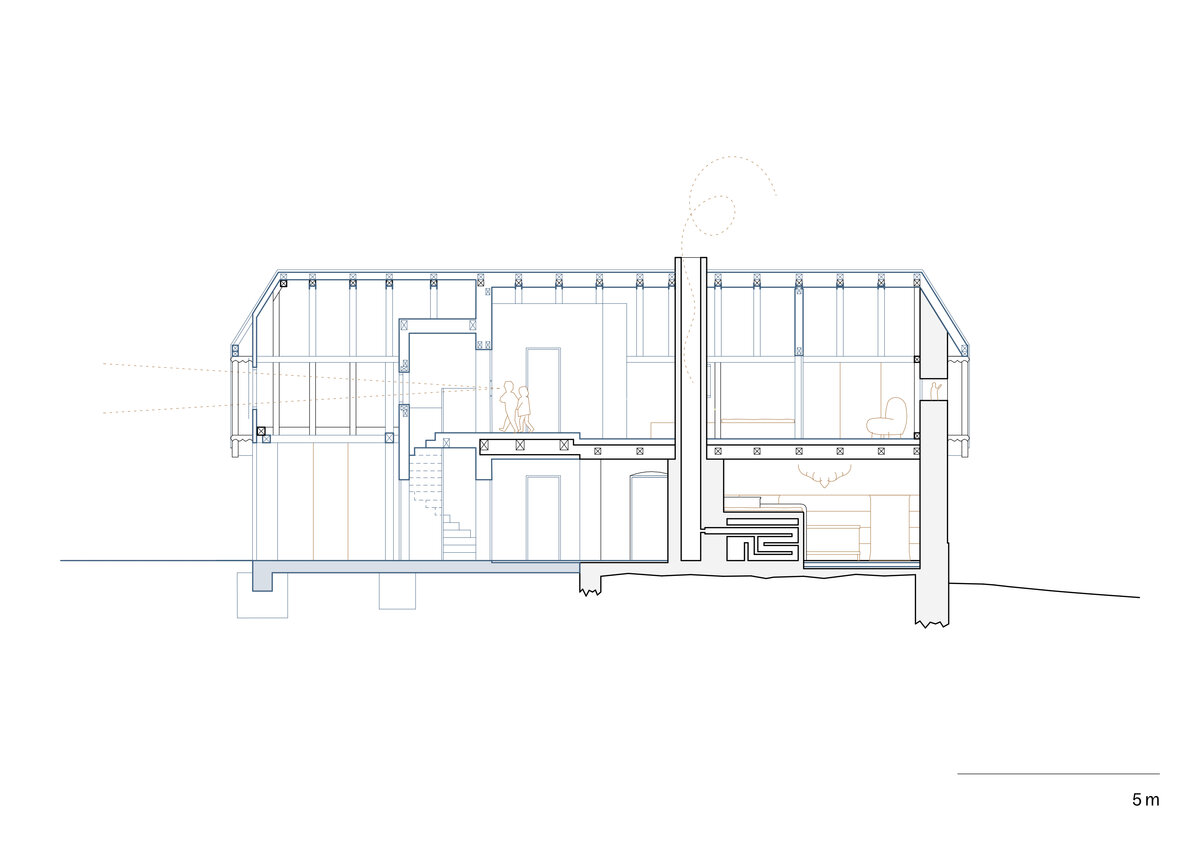| Author |
Ing. arch. Petr Vávra, Ing. arch. Lenka Vávra, Ing. arch. Akad. arch. Kateřina Vávrová |
| Studio |
Studio Plyš |
| Location |
Borová Lada |
| Collaborating professions |
projektant, statik |
| Investor |
- |
| Supplier |
- |
| Date of completion / approval of the project |
June 2024 |
| Fotograf |
Tomáš Slavík |
Behind the village, by the road leading deeper into the Bohemian Forests, stands a cottage from the late 19th century. A building and a place that deserve respect. A reconstruction that enhances the joy of a house that still serves, sits in the landscape, does not shout at its surroundings.
The silhouette of the house has remained unchanged. The new glazing is hidden behind large shutters from the vagaries of the Šumava weather as well as from the eyes of passers-by when they are not needed. However, their rails are not hidden in any way, as is the exposed concrete with a texture that continues with the facade boards. Not shouting here does not mean not acknowledging the new layer that the house has acquired through the reconstruction. The existing roof was repaired and strengthened with acknowledged steel beams and continues to support the roof, although it now hides an attic. Some wooden floors and a tiled stove with a labyrinth were also saved. However, years of cottage building have left their mark on the building and many parts had to go, especially in the originally economic part. It was there that space was created for a new building on the ground floor. The buildings on the ground floor and in the attic are designed as a modern wooden structure clad with fiber cement boards and plywood with approved assembly materials, as if they were completely screwed into the building. They hide, among other things, all the bathrooms and facilities and are structurally separated and insulated from the existing structure. The mistakes of the past are not repeated and the original structures are not forced to use and humidity regimes that are not their own. Nevertheless, a tribute is paid to the phenomenon of cottage building, without which the cottage would not have survived to this day. The most magnificent space of the house, raised up to the rafters, is the barn, a place halfway between the inside and the outside, heat and cold. The roof is insulated with the same hem detail as the zmijovka, a classic hat of Czech cottagers.
Despite the necessity to cleanse the building of a number of inappropriate interventions and modifications, the renovation approaches the building with respect towards all of its layers, both in terms of building matter and history.
Inadequate structural repairs in the barn part of the house done in the 80s and 90s caused its foundations to break, so they had to be done anew. That required lifting out and temporarily supporting more than a third of the roof, which was subsequently placed on 3 massive reinforced concrete columns built together with the new foundations.
The overloaded timber roof truss was salvaged – and the attic was converted into a loft at the same time. Heavy concrete roofing tiles were replaced by aluminium tiles and some of the rafters were reinforced with visible steel beams. This reinforcement created space for both the living area itself and for insulating the roof envelope.
The contemporary wooden structure inserted into the attic and former stalls area, containing all the sanitary facilities, is separated from the original structure and insulated so that there is no moisture penetration, but at the same time the diffusion-open character of the original structures is kept intact.
Although the preserved tiled stove is a joy to use, everyday heating of the house is provided by an air-to-water heat pump controlled via a smart home. This system also controls the rest of the electrical installation of the house, including the electrically operated external shutters covering the new windows.
Green building
Environmental certification
| Type and level of certificate |
-
|
Water management
| Is rainwater used for irrigation? |
|
| Is rainwater used for other purposes, e.g. toilet flushing ? |
|
| Does the building have a green roof / facade ? |
|
| Is reclaimed waste water used, e.g. from showers and sinks ? |
|
The quality of the indoor environment
| Is clean air supply automated ? |
|
| Is comfortable temperature during summer and winter automated? |
|
| Is natural lighting guaranteed in all living areas? |
|
| Is artificial lighting automated? |
|
| Is acoustic comfort, specifically reverberation time, guaranteed? |
|
| Does the layout solution include zoning and ergonomics elements? |
|
Principles of circular economics
| Does the project use recycled materials? |
|
| Does the project use recyclable materials? |
|
| Are materials with a documented Environmental Product Declaration (EPD) promoted in the project? |
|
| Are other sustainability certifications used for materials and elements? |
|
Energy efficiency
| Energy performance class of the building according to the Energy Performance Certificate of the building |
B
|
| Is efficient energy management (measurement and regular analysis of consumption data) considered? |
|
| Are renewable sources of energy used, e.g. solar system, photovoltaics? |
|
Interconnection with surroundings
| Does the project enable the easy use of public transport? |
|
| Does the project support the use of alternative modes of transport, e.g cycling, walking etc. ? |
|
| Is there access to recreational natural areas, e.g. parks, in the immediate vicinity of the building? |
|
