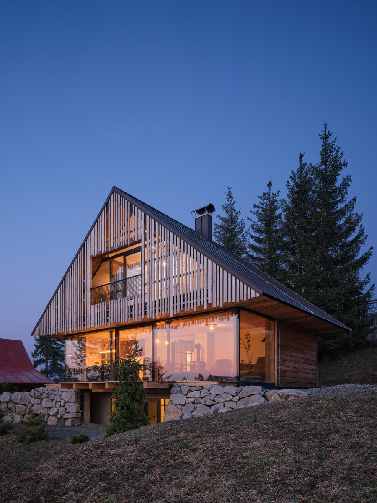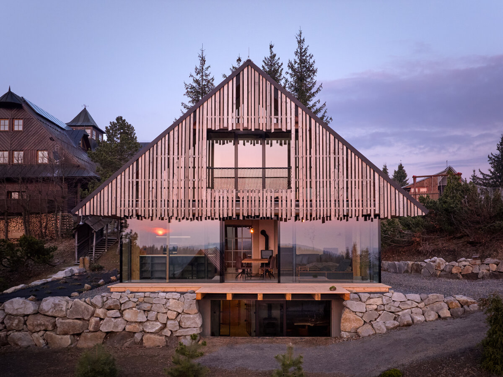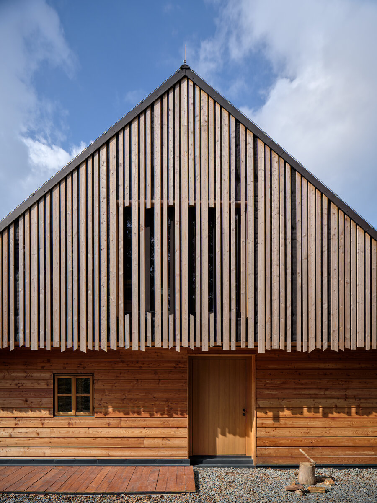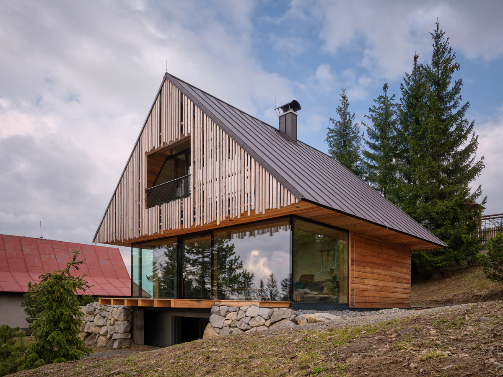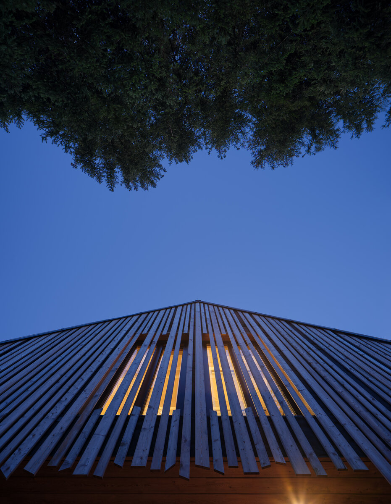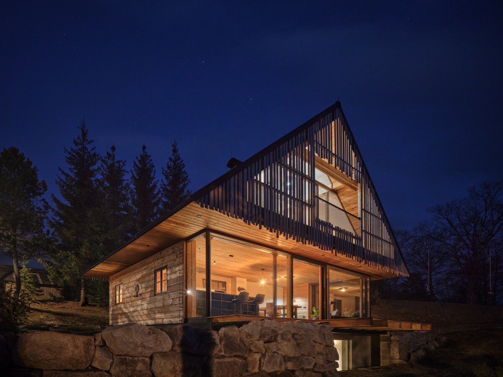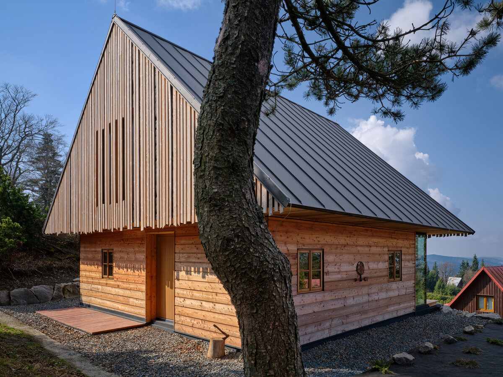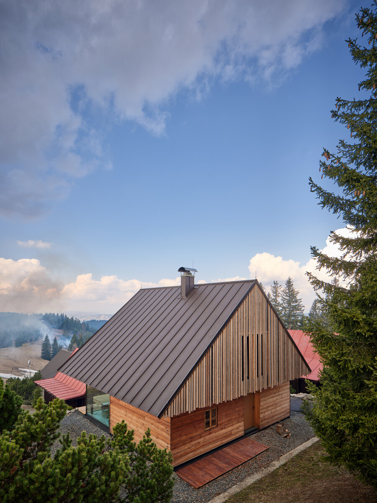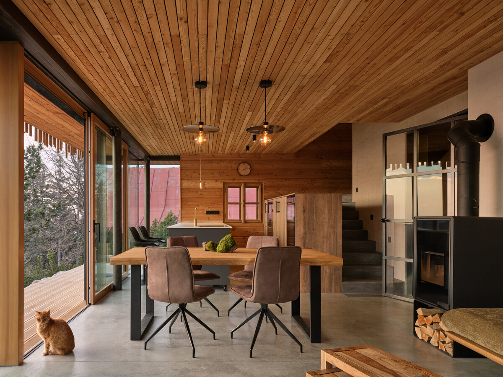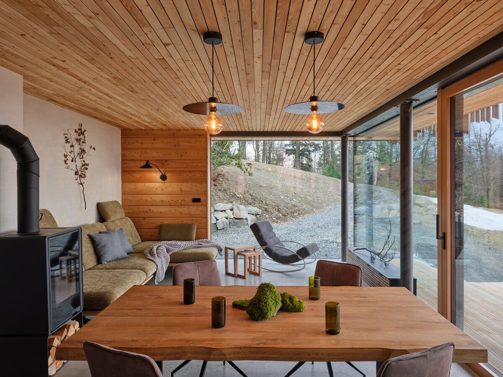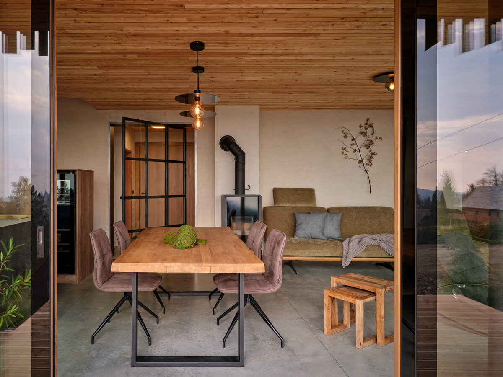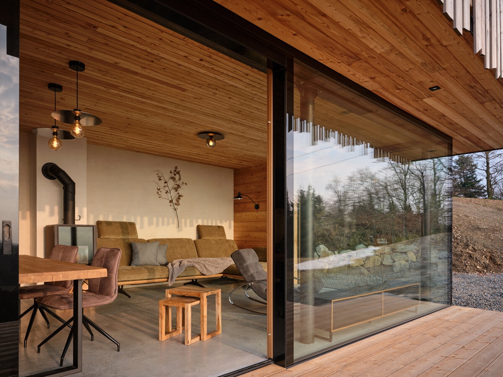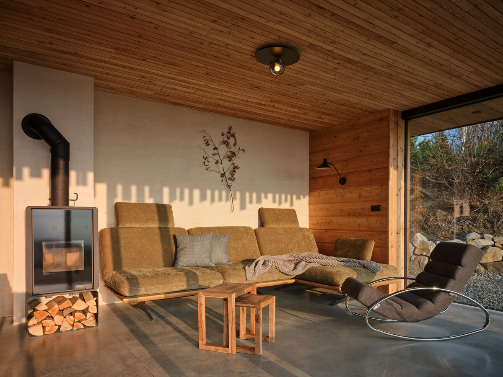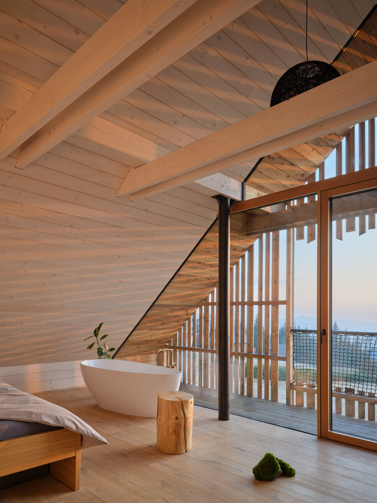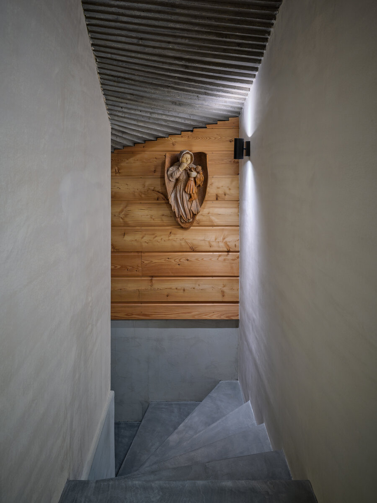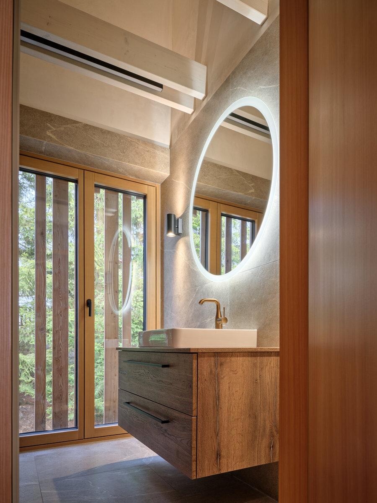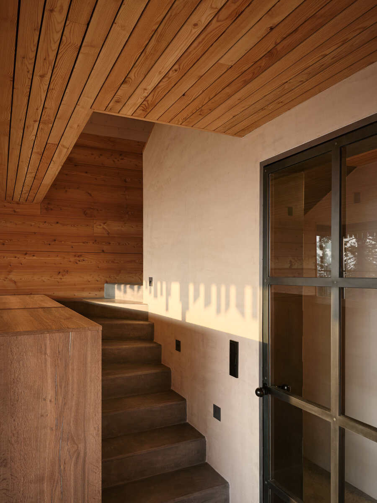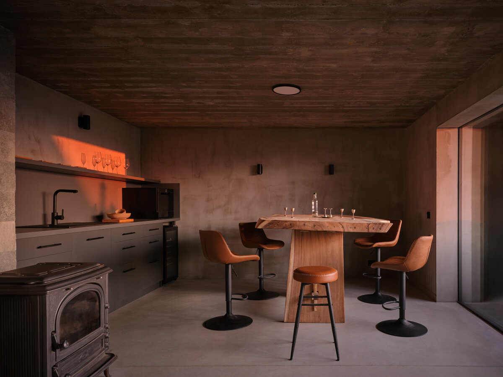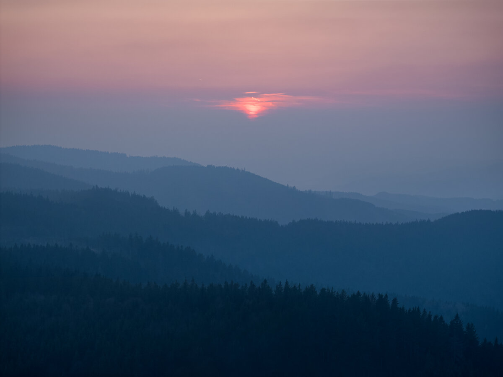| Author |
Václav Navrátil, Jan Sedláček, Jan Cihlář, Markéta Raková, Eliška Brabcová, Kateřina Prátová |
| Studio |
SENAA architekti |
| Location |
Kohútka, Nový Hrozenkov |
| Investor |
Jana Kocurková, Okružní 421, 755 01 Vsetín,
Josef Kocurek, Nový Hrozenkov 241, 756 04 Nový Hrozenkov |
| Supplier |
TDK Stavební, Dřevostavby Kocurek |
| Date of completion / approval of the project |
March 2025 |
| Fotograf |
Boys Play Nice |
The subject of this architectural study is the design of a contemporary modern residence located in the mountainous area of Kohútka.The proposal takes into account the context of the surrounding development as well as the natural environment. The building is a log house with a gable roof, situated on sloping terrain. The eastern part of the structure retains a traditional architectural character, enhanced by modern elements and a glazed facade that opens the building toward the surrounding landscape.
The log house is positioned in the southeastern part of the plot. Access to the building is from the east, where the main entrance is located, protected from wind and rain. The entrance hall leads directly into the main living area, which is designed as an open space emphasizing the connection between the interior and exterior. This connection is reinforced by large-format windows and a sliding portal system on the western side, which opens onto a terrace adjoining the living area.
The ground floor also includes a study and a bathroom with a toilet. A staircase connects the ground floor with the upper level.
The attic serves as the house's quiet zone. It includes a bedroom with a walk-in closet and a balcony offering views of the surrounding landscape. The bedroom is naturally lit through a gable-end window. There is also an additional room and a bathroom on this floor.
The basement is accessible both from the entrance hall and from the exterior. It accommodates a sauna, storage rooms, and a technical room. Thanks to the sloping terrain, it is possible to bring natural light into the wellness area through the space beneath the terrace. An exterior staircase on the eastern side of the house provides separate access to the basement.
The design also includes landscaping of the surrounding terrain. Proposed paved areas ensure functional connections between different parts of the plot and contribute to the overall composition and usability of the outdoor space.
The building is founded on a reinforced concrete slab. The basement is fully constructed using permanent formwork blocks. The ceiling above the basement is made of prestressed reinforced concrete panels of the Spiroll type. The above-ground part of the building is designed as a timber structure.
The roof is gable-shaped, covered with standing seam metal sheets made of painted and folded sheet metal.
The openings are fitted with wooden windows with triple glazing and wooden entrance doors, finished with a light-toned protective wood stain. The interior doors are designed as wooden, frameless, rebated doors with black hardware and are complemented by glazed doors with a steel frame.
To reduce overheating of the attic space, exterior wooden shading is proposed in the gable section.
The interior design emphasizes the use of natural materials. A combination of exposed cast concrete flooring, wood-effect furniture, and wooden and stone wall cladding creates a distinctive visual character. The ceiling in the main living area is made of wooden slats.
In the wellness room, a dark-toned cast concrete floor is proposed, complemented by stone cladding and a dark grey concrete finish.
Exterior landscaping includes stone paving in front of the main entrance. Other hardened surfaces are designed as a combination of wooden elements and stone stepping slabs. The terrace adjacent to the main living space features a surface made of wooden planks.
Green building
Environmental certification
| Type and level of certificate |
-
|
Water management
| Is rainwater used for irrigation? |
|
| Is rainwater used for other purposes, e.g. toilet flushing ? |
|
| Does the building have a green roof / facade ? |
|
| Is reclaimed waste water used, e.g. from showers and sinks ? |
|
The quality of the indoor environment
| Is clean air supply automated ? |
|
| Is comfortable temperature during summer and winter automated? |
|
| Is natural lighting guaranteed in all living areas? |
|
| Is artificial lighting automated? |
|
| Is acoustic comfort, specifically reverberation time, guaranteed? |
|
| Does the layout solution include zoning and ergonomics elements? |
|
Principles of circular economics
| Does the project use recycled materials? |
|
| Does the project use recyclable materials? |
|
| Are materials with a documented Environmental Product Declaration (EPD) promoted in the project? |
|
| Are other sustainability certifications used for materials and elements? |
|
Energy efficiency
| Energy performance class of the building according to the Energy Performance Certificate of the building |
A
|
| Is efficient energy management (measurement and regular analysis of consumption data) considered? |
|
| Are renewable sources of energy used, e.g. solar system, photovoltaics? |
|
Interconnection with surroundings
| Does the project enable the easy use of public transport? |
|
| Does the project support the use of alternative modes of transport, e.g cycling, walking etc. ? |
|
| Is there access to recreational natural areas, e.g. parks, in the immediate vicinity of the building? |
|
