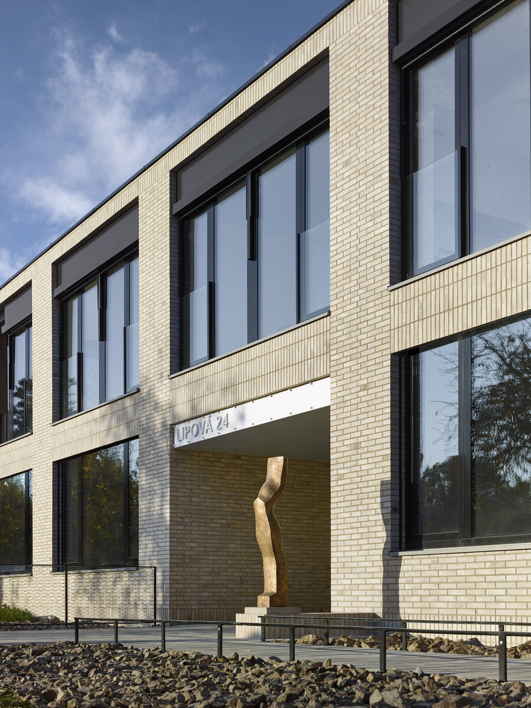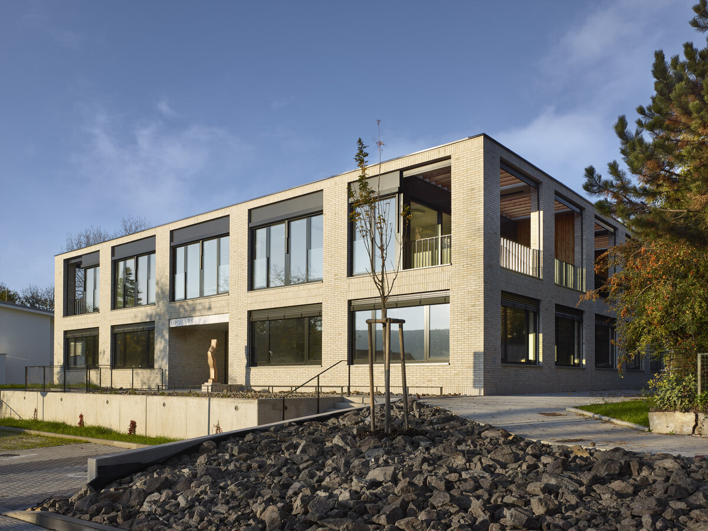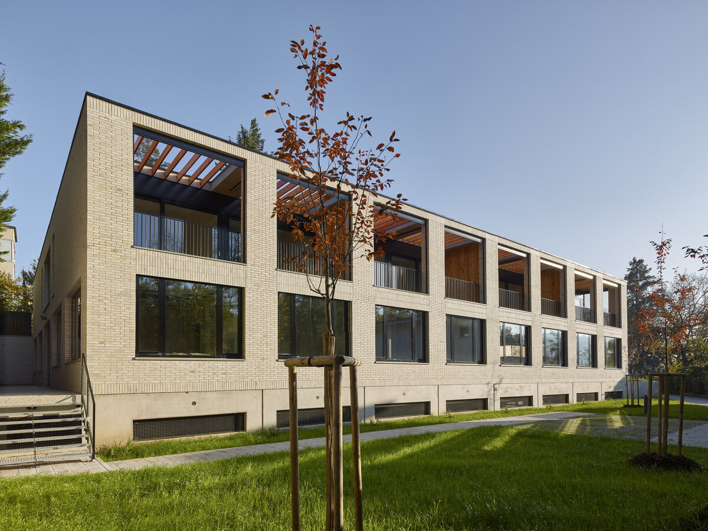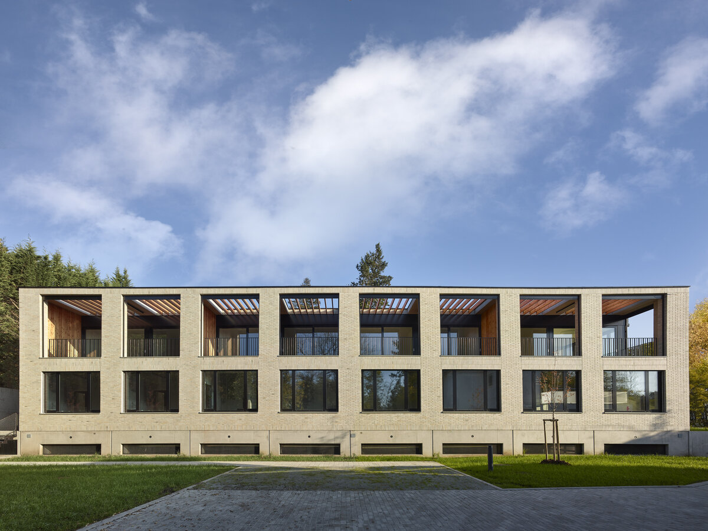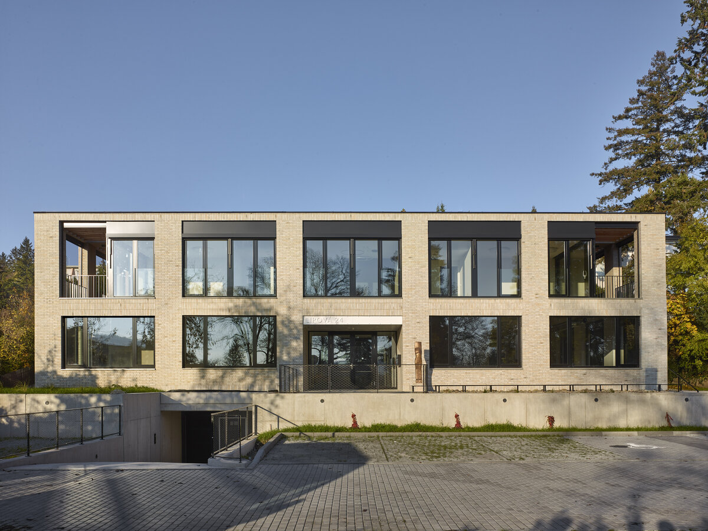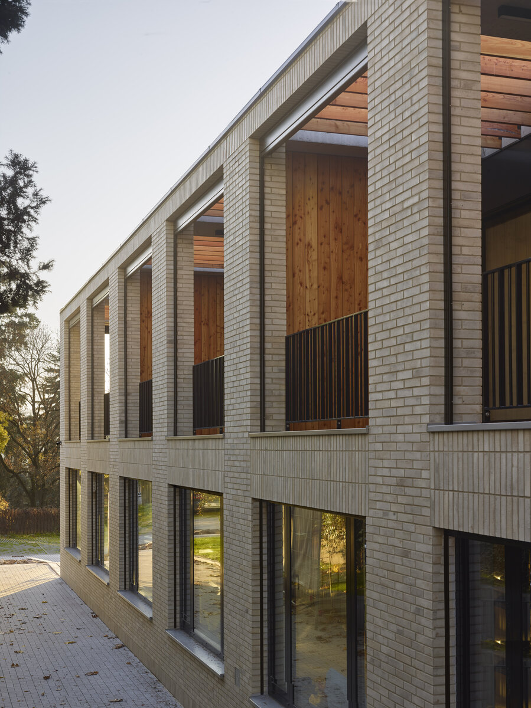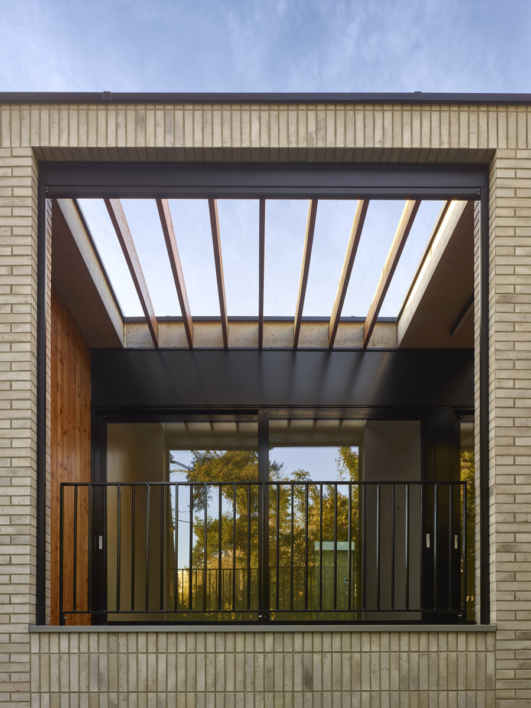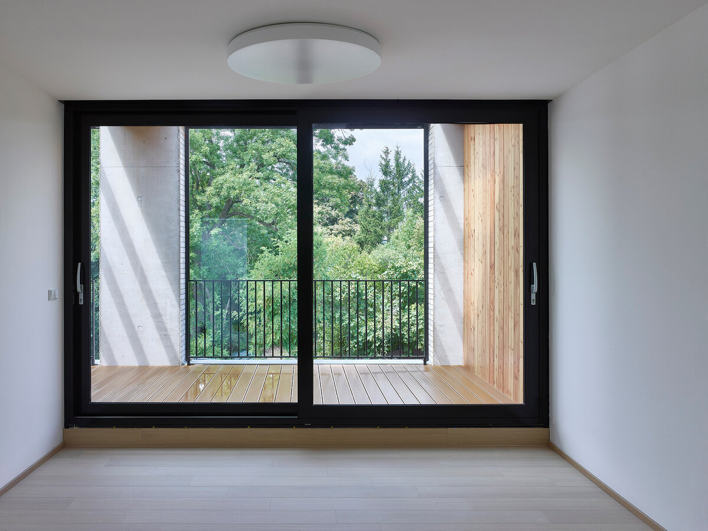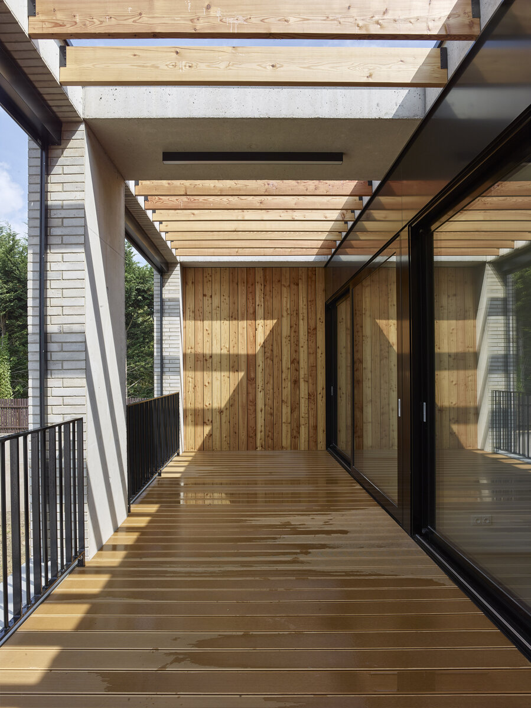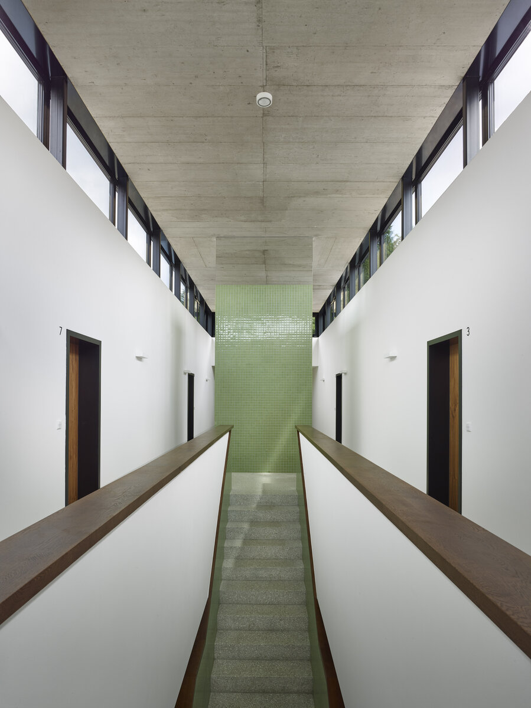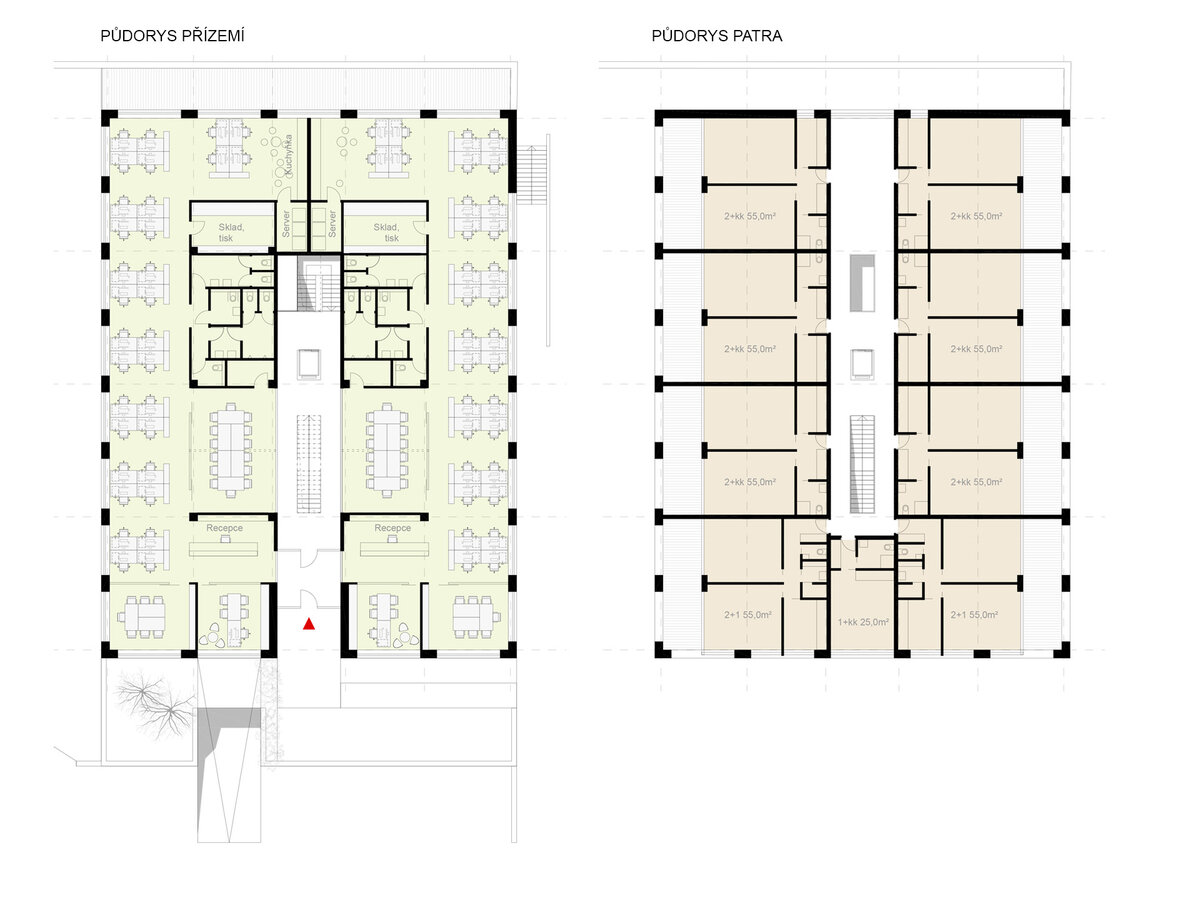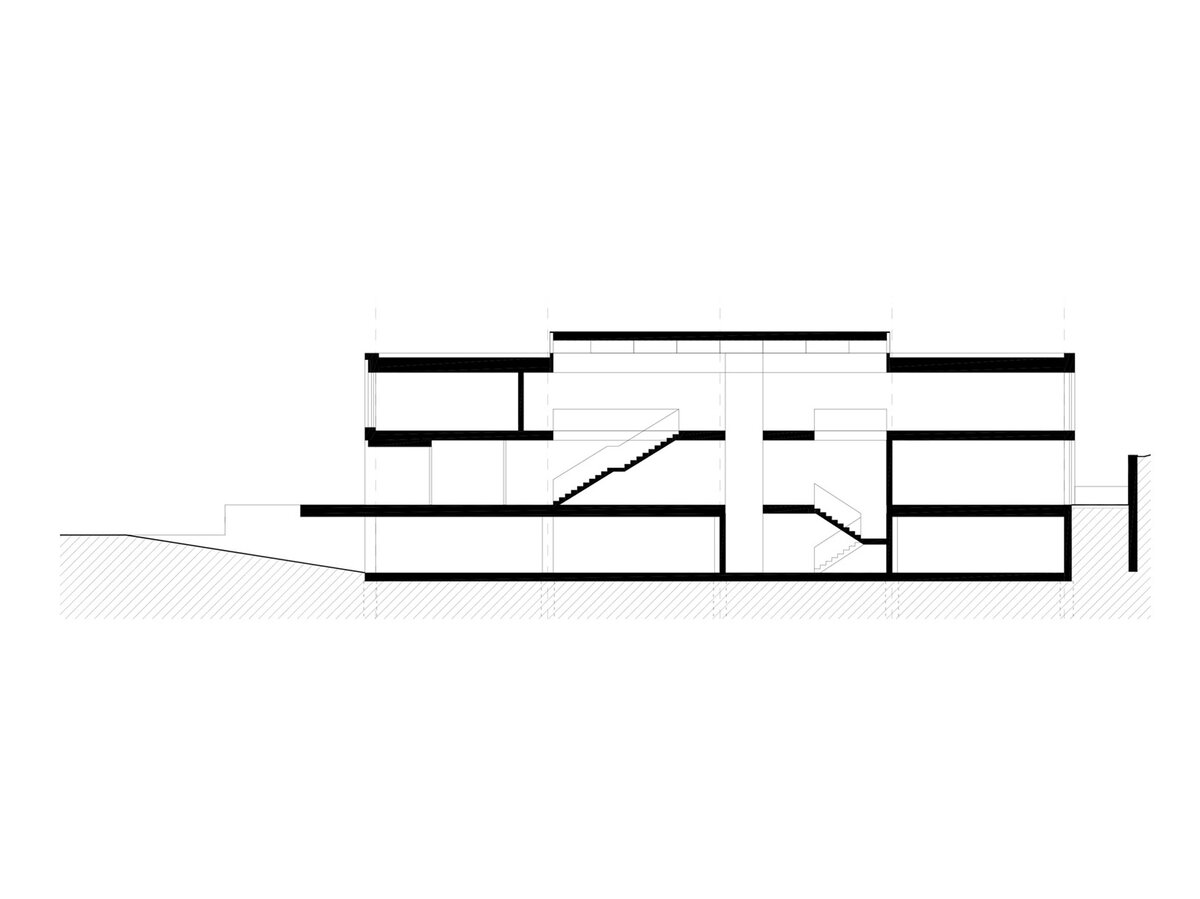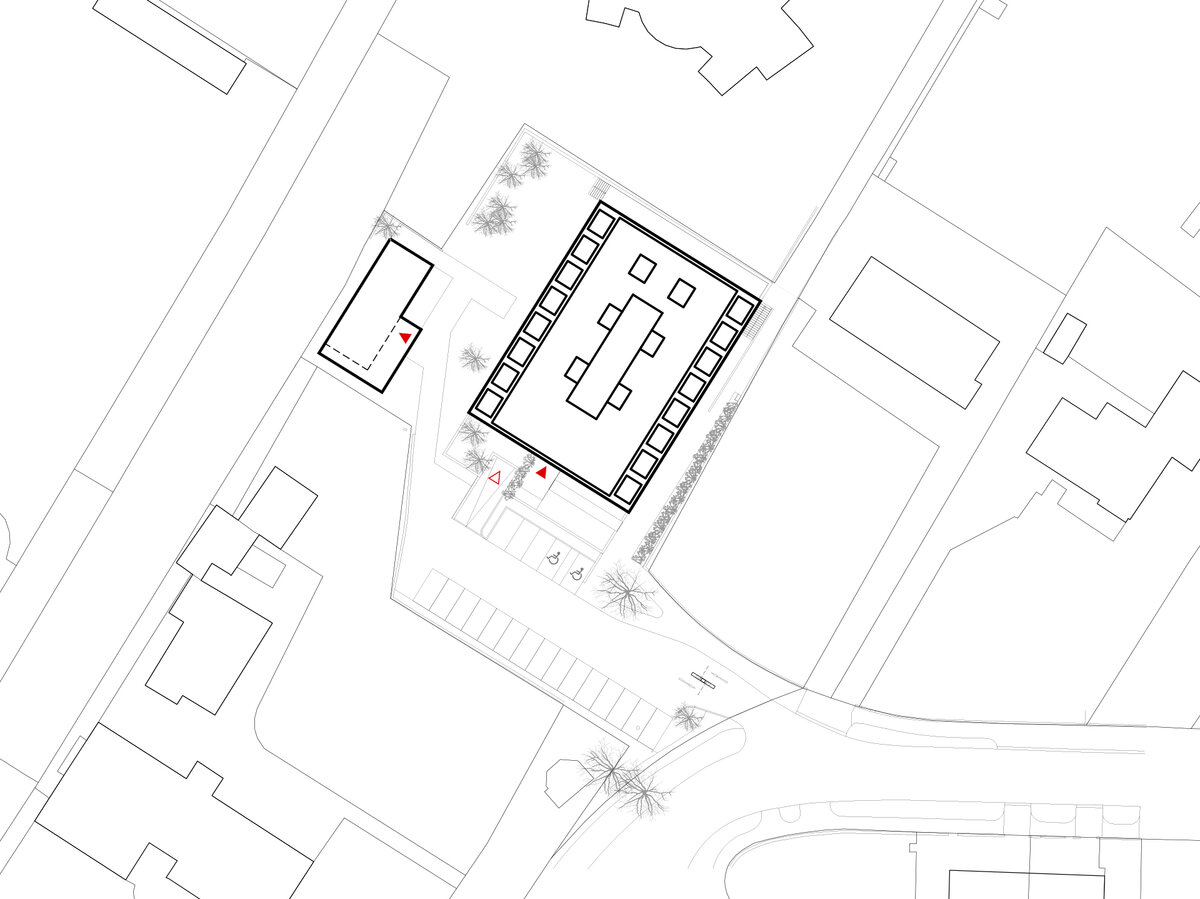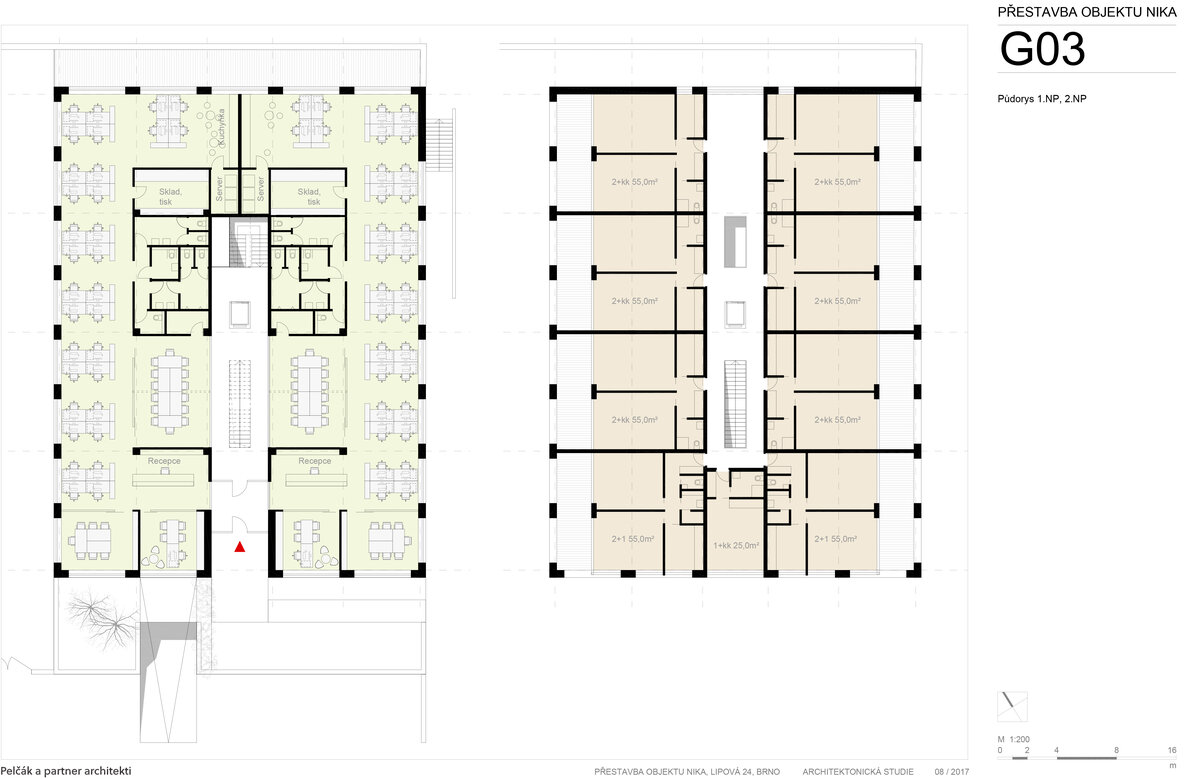| Author |
Ing. arch. Jan Foltýnek, prof. Ing. arch. Petr Pelčák, Ing. arch. David Vahala |
| Studio |
Pelčák a partner architekti s.r.o. |
| Location |
Lipová 24, Pisárky (Brno-střed), 602 00 Brno |
| Collaborating professions |
Projekce 21 s.r.o.,Ateliér DPK, s.r.o., Eva Wagnerová,Polívka,Procházka & Partners s.r.o.,IEC fire stop, s.r.o.,Ing. Aleš Tuček,VHS ATELIER, s.r.o.,HP Consult s.r.o.,Elmar s.r.o.,MARIO DESIGN,CM projekt, s.r.o.,PK sklenář, s.r.o.,Elmar s.r.o.,EEIKA Brno, |
| Investor |
Scritto a.s., Lipová 234/22, Pisárky (Brno-střed), 602 00 Brno |
| Supplier |
generální dodavatel stavby: ESOX, spol. s r.o. |
| Date of completion / approval of the project |
September 2024 |
| Fotograf |
Filip Šlapal |
The completely paved plot of land had been used as a car park, which we transformed, to the greatest extent possible, into a garden, in which both structures are placed in accordance with the character of the garden quarter. The multi-functional structure has its entrance from the front axis, the southern one, and thus the façade which is lit up the longest by the sun is immediately linked to the central communication hall directly lit up by the roof lantern. This links the garage with the basement, a universal space divisible into two rentable units on the ground floor and two-room rental flats on the first floor. These have large terraces communicating the function of the floor and creating the pronounced motif of the structure. Its floor plan dimension and the position of the horizontal block set in the southern slope are inherited, but its overall mass and form are newly designed. It has a calm form. The individual façades are rhythmically articulated with the geometry of the façade grid and lined with light brick belts. Since a public pavement runs along the eastern façade of the building, intersecting the neighbouring gardens and connecting the bend in Lípová Street with Neumannova Street, the boundary between private and public space is emphasized by the entrance terrace in front of the southern façade. Access to the entrance here, highlighted by a deep niche, is led along a narrow footbridge across a shallow pool. This vegetation terrace is part of the building, from which it “slides out” on a concrete plinth, which it shares with the western façade.
In the centre of the house, in connection with the entrance, there is a direct double staircase to the living floor, the light from the skylight passes through the staircase to the ground floor and in the rear part with a lift to the basement. On the ground floor there is a proposed operational background around the stair hall, along the perimeter of the façade in the illuminated parts there are flexible office or service areas (surgery, fitness centre, rehabilitation, etc.), divisible into two separate units. On the first floor, individual flats are accessible from the central hall; the proposed solution allows maximum variability in the arrangement of the flats. Roof terraces, covered with pergolas, are connected to the apartments along the east and west sides of the building.
Green building
Environmental certification
| Type and level of certificate |
Ne
|
Water management
| Is rainwater used for irrigation? |
|
| Is rainwater used for other purposes, e.g. toilet flushing ? |
|
| Does the building have a green roof / facade ? |
|
| Is reclaimed waste water used, e.g. from showers and sinks ? |
|
The quality of the indoor environment
| Is clean air supply automated ? |
|
| Is comfortable temperature during summer and winter automated? |
|
| Is natural lighting guaranteed in all living areas? |
|
| Is artificial lighting automated? |
|
| Is acoustic comfort, specifically reverberation time, guaranteed? |
|
| Does the layout solution include zoning and ergonomics elements? |
|
Principles of circular economics
| Does the project use recycled materials? |
|
| Does the project use recyclable materials? |
|
| Are materials with a documented Environmental Product Declaration (EPD) promoted in the project? |
|
| Are other sustainability certifications used for materials and elements? |
|
Energy efficiency
| Energy performance class of the building according to the Energy Performance Certificate of the building |
B
|
| Is efficient energy management (measurement and regular analysis of consumption data) considered? |
|
| Are renewable sources of energy used, e.g. solar system, photovoltaics? |
|
Interconnection with surroundings
| Does the project enable the easy use of public transport? |
|
| Does the project support the use of alternative modes of transport, e.g cycling, walking etc. ? |
|
| Is there access to recreational natural areas, e.g. parks, in the immediate vicinity of the building? |
|
