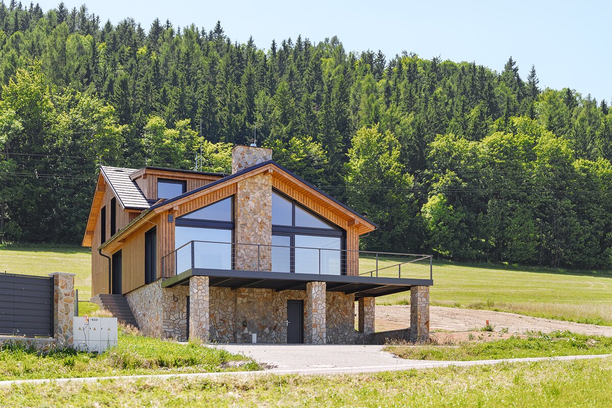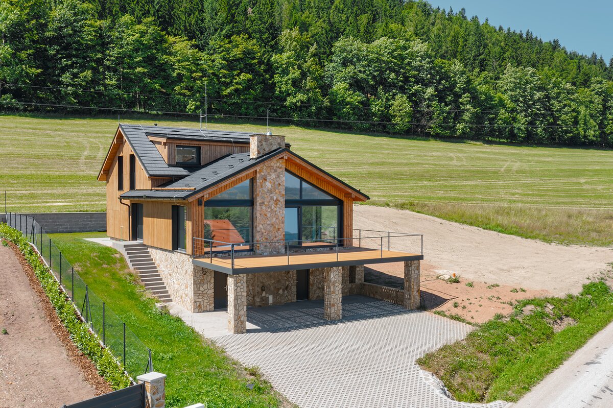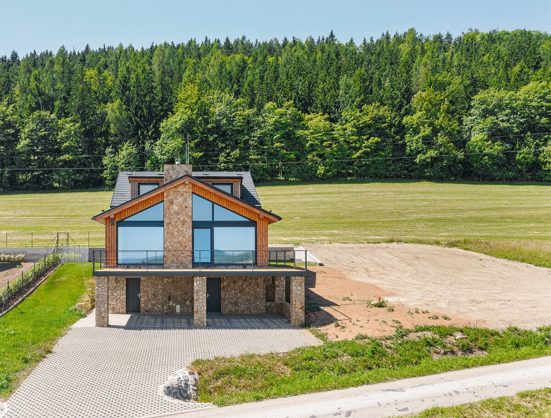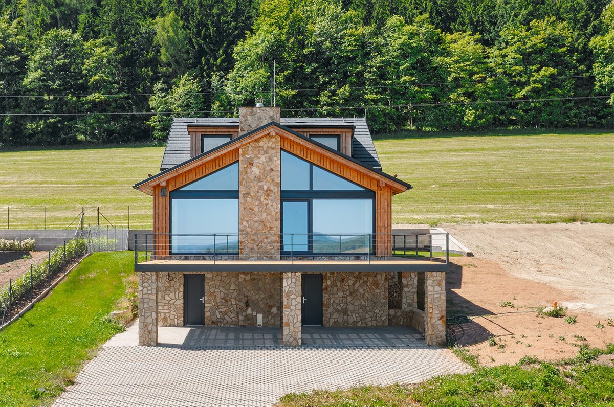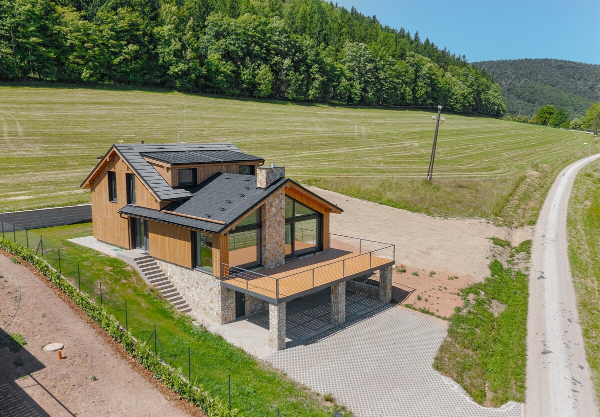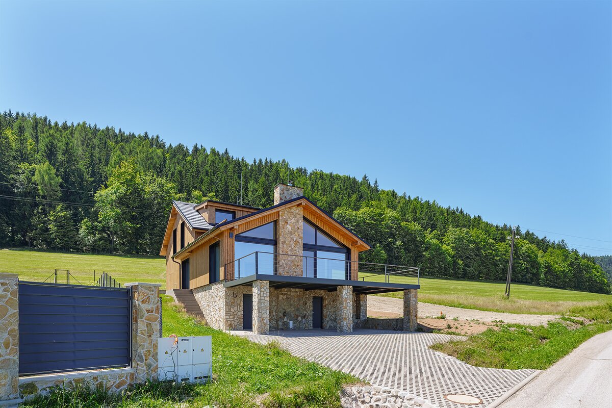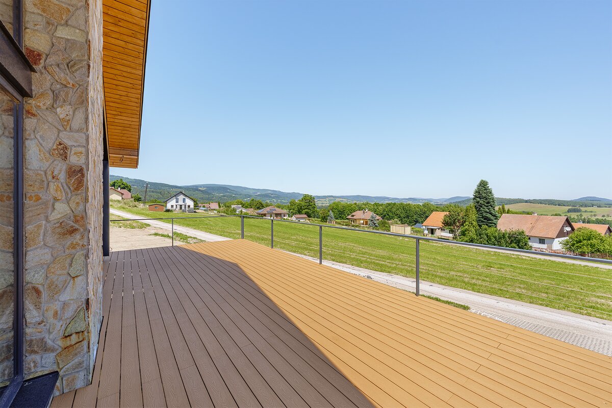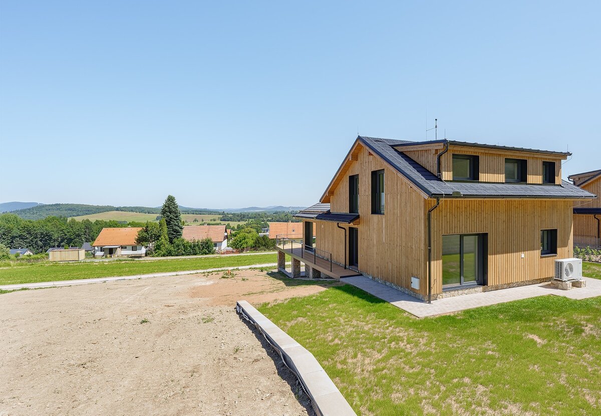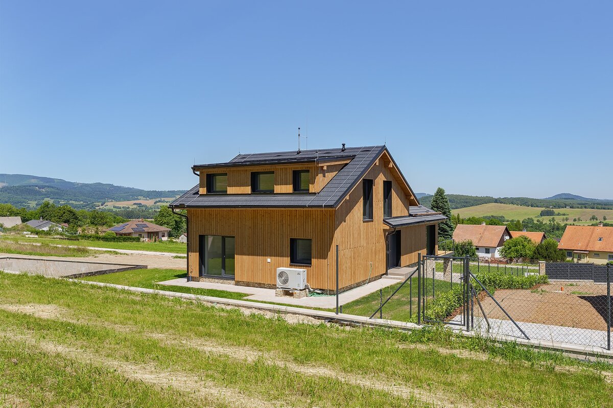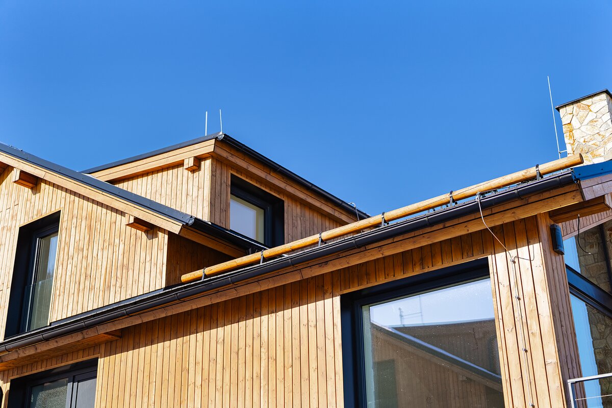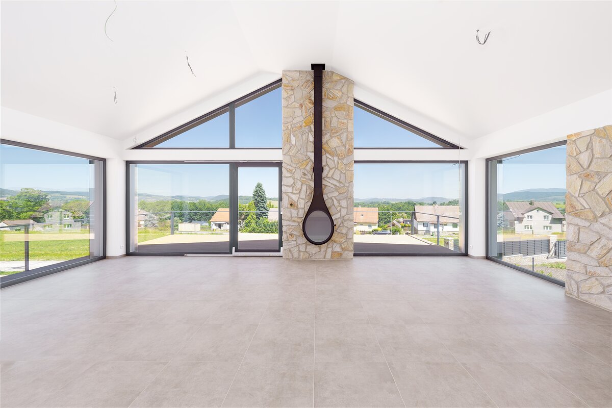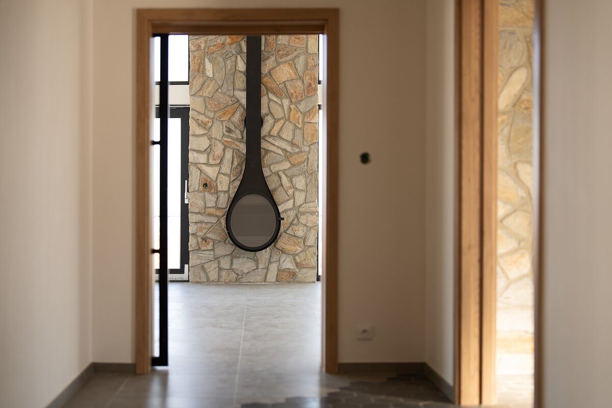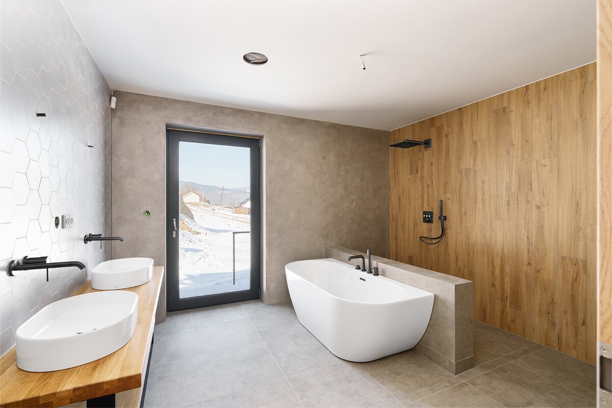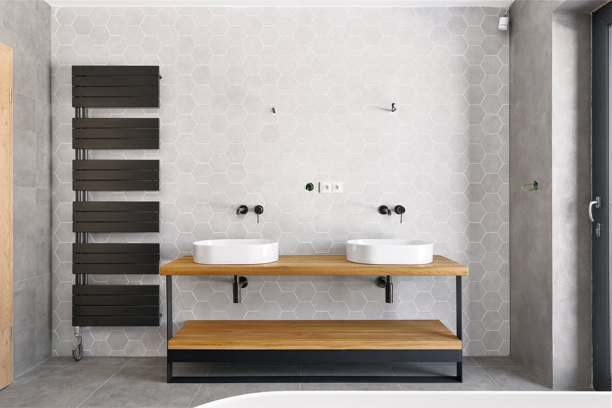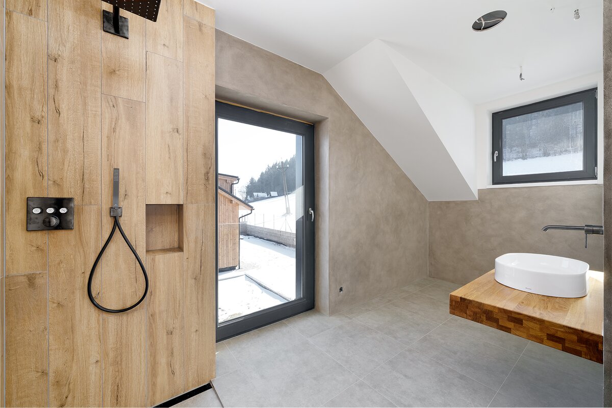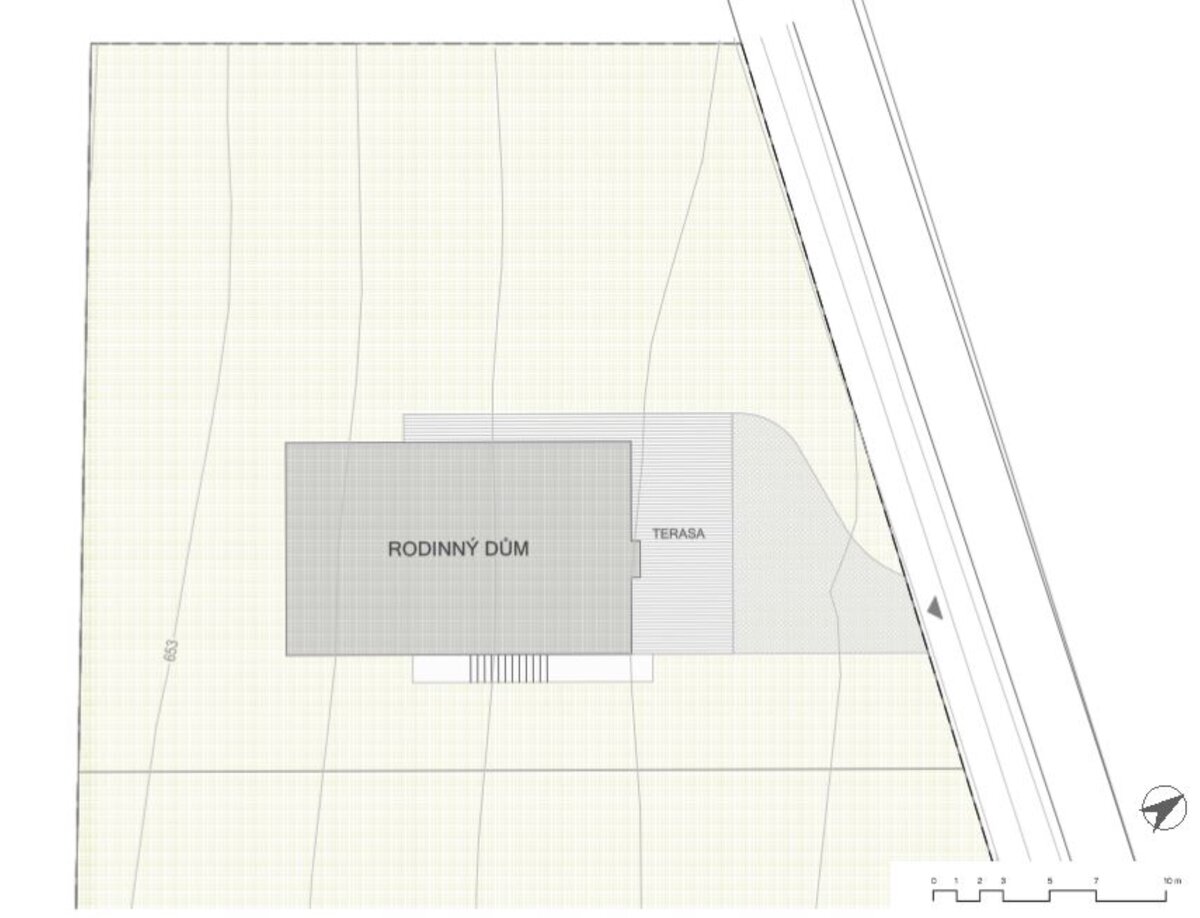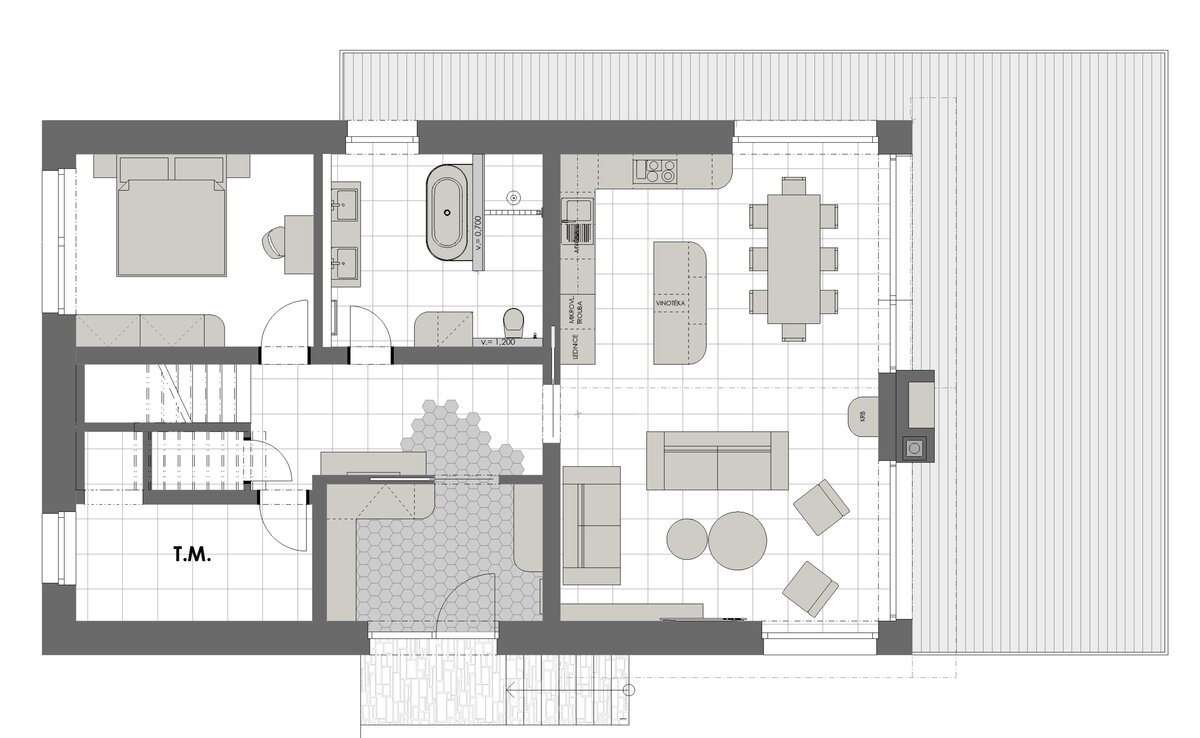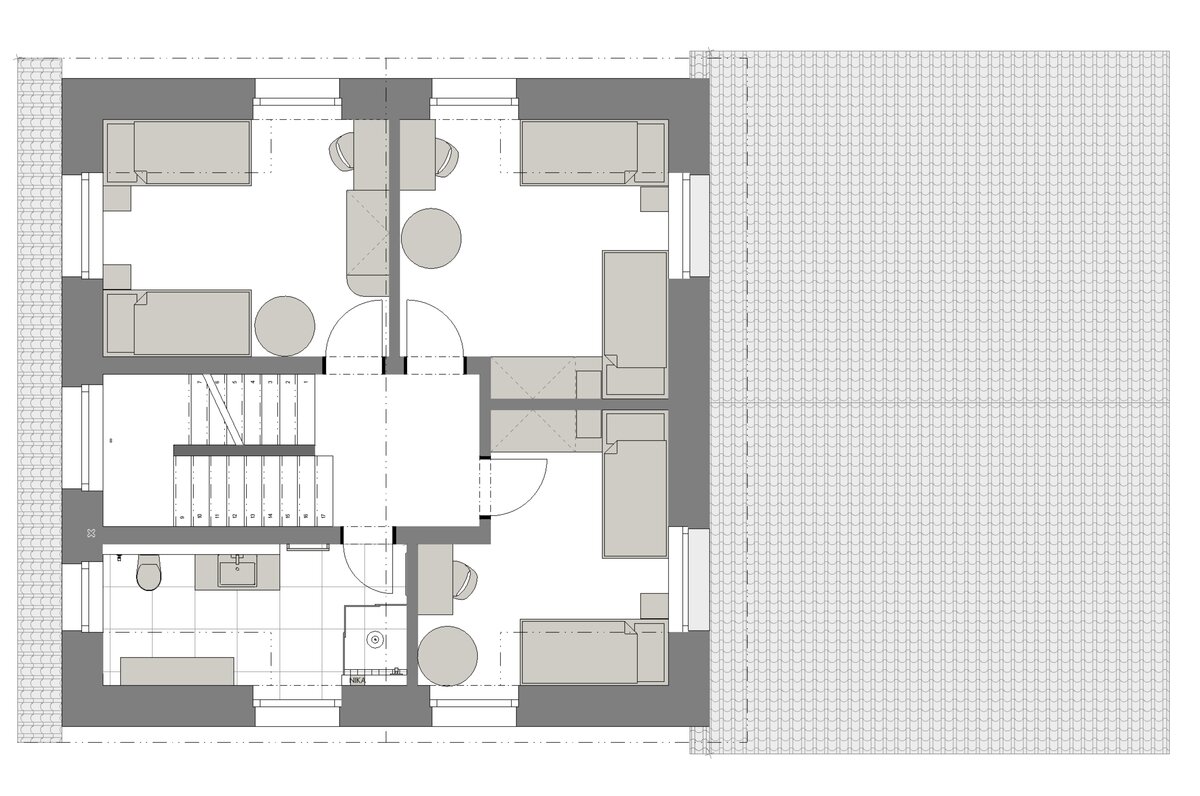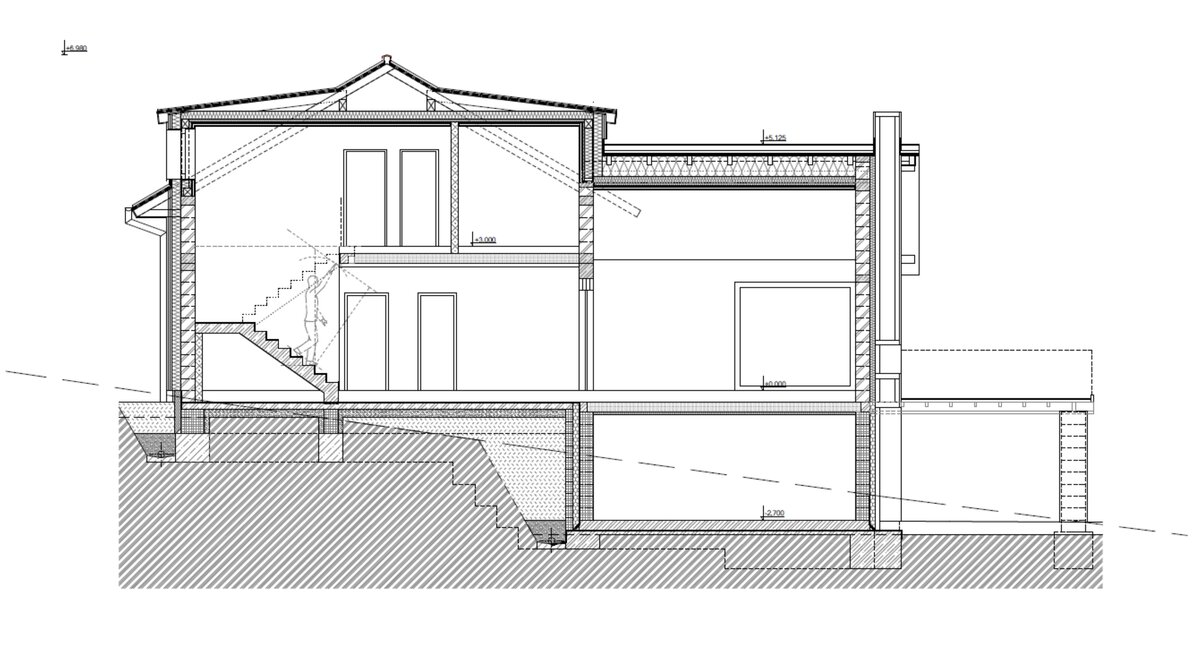| Author |
Ing.arch. Jitka Vítková |
| Studio |
Terakon s.r.o. |
| Location |
Bobr č. p. 206, Žacléř |
| Collaborating professions |
Ing. Patrik Rozlílek |
| Investor |
Rýchovské vily s.r.o., Farářství 1760/6
500 02, Hradec Králové |
| Supplier |
Terakon s.r.o., Souvrať 70, 544 75 Mostek |
| Date of completion / approval of the project |
July 2024 |
| Fotograf |
Tino Kuskunis |
The main idea of the design of the family house is to fit the object into the surrounding nature of the forest, meadows and sloping land in the least disruptive way possible and to make the most of the potential of the place with a beautiful and exceptional view of the Vraní Mountains. To connect the interior with the exterior as much as possible, I used natural materials for the facade of the house from materials that occur in the area, such as wooden cladding from spruce, because the dominant tree in the nearby forest is spruce. Natural stone is also used for the plinth of the house. The roof covering is made of shingles made of recycled waste plastic, for example from the automotive industry, to support the reduction of environmental impact. A spacious terrace is designed here to support the connection with nature and breathtaking views. I present to you a family house set in the heart of the Krkonoše nature. Standing on a separate plot of land with an area of 1,040 m2, it offers a combination of modern living with the tranquility of the mountain landscape. The design and construction were carried out with an emphasis on quality, functionality, aesthetics and ecology. Natural stone, glass and wood create a unique atmosphere and are in harmony with the surrounding nature.
The house has 5 bedrooms and, in addition to a spacious terrace, two covered parking spaces and a spacious technical room (cellar) on the ground floor are also a great advantage.
The main living area, connected to the kitchen and dining room, is dominated by a panoramic window with a view of the Vraní Hory Mountains, which will offer an unforgettable atmosphere in every season. The house also has four separate rooms and two spacious bathrooms. From the bathroom on the ground floor, there is access to the terrace and garden, where you can make a swimming pool or your own wellness.
The property is equipped with a heating system that combines a heat pump (air-water) with underfloor heating. For pleasant evenings, there is a designer hanging fireplace for solid fuels in the living area. The house also uses rainwater from the storage tank. There is also preparation for photovoltaics on the roof.
The house includes a security system and a smart home that will allow the future owner to conveniently and intuitively control all functions (lighting, heating, speakers in the bathrooms, etc.).
This house offers a unique combination of comfort, design and an exceptional location on the edge of t
The construction of the family house is based on a flat foundation using concrete strips, which are finished with layers of permanent formwork blocks. The walls are made of ceramic masonry. The substructure is designed from permanent formwork blocks. The ceiling structure of the family house is designed from prefabricated prestressed ceiling panels. The family house will be completely thermally insulated. Expanded polystyrene with a closed structure (foundations, substructure), mineral insulation (facade, roof). The truss of the family house is designed as a wooden gable. Plastic shingles will be used as a roof covering on the gable roof of the family house.
The facades of the building are designed with stone cladding (basement, plinth and space between windows near the chimney) and wooden cladding made of spruce.
The insulation of the facade shell of the building is made with mineral insulation.
The outdoor terrace is designed as a welded structure made of steel profiles. The terrace will be lined with a U-shaped steel profile. The pillars under the terrace are designed as reinforced concrete in permanent formwork. The walkable layer of the terrace consists of terrace boards on a grid.
Green building
Environmental certification
| Type and level of certificate |
-
|
Water management
| Is rainwater used for irrigation? |
|
| Is rainwater used for other purposes, e.g. toilet flushing ? |
|
| Does the building have a green roof / facade ? |
|
| Is reclaimed waste water used, e.g. from showers and sinks ? |
|
The quality of the indoor environment
| Is clean air supply automated ? |
|
| Is comfortable temperature during summer and winter automated? |
|
| Is natural lighting guaranteed in all living areas? |
|
| Is artificial lighting automated? |
|
| Is acoustic comfort, specifically reverberation time, guaranteed? |
|
| Does the layout solution include zoning and ergonomics elements? |
|
Principles of circular economics
| Does the project use recycled materials? |
|
| Does the project use recyclable materials? |
|
| Are materials with a documented Environmental Product Declaration (EPD) promoted in the project? |
|
| Are other sustainability certifications used for materials and elements? |
|
Energy efficiency
| Energy performance class of the building according to the Energy Performance Certificate of the building |
B
|
| Is efficient energy management (measurement and regular analysis of consumption data) considered? |
|
| Are renewable sources of energy used, e.g. solar system, photovoltaics? |
|
Interconnection with surroundings
| Does the project enable the easy use of public transport? |
|
| Does the project support the use of alternative modes of transport, e.g cycling, walking etc. ? |
|
| Is there access to recreational natural areas, e.g. parks, in the immediate vicinity of the building? |
|
