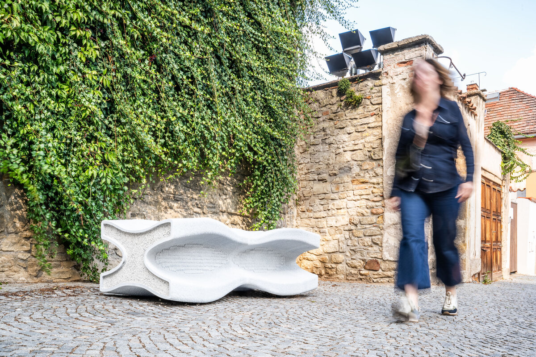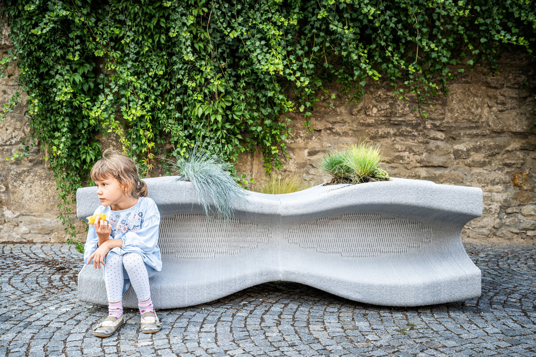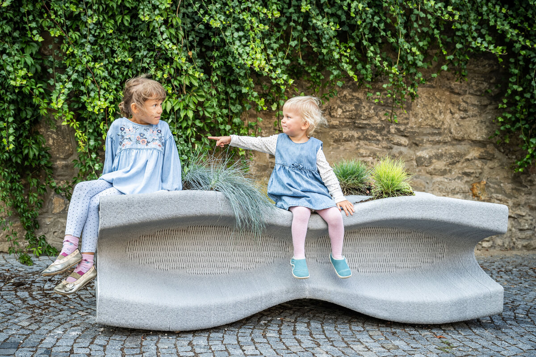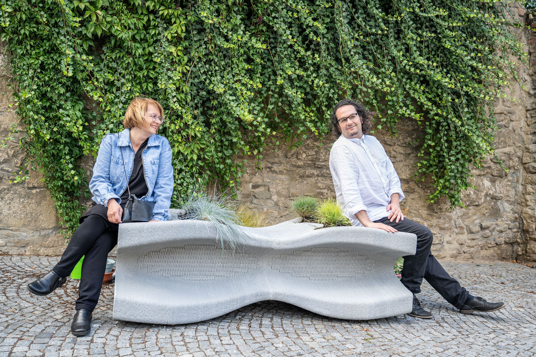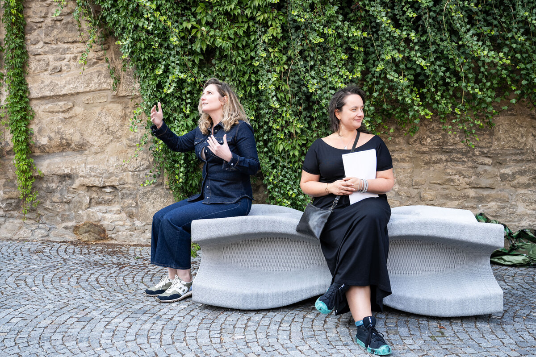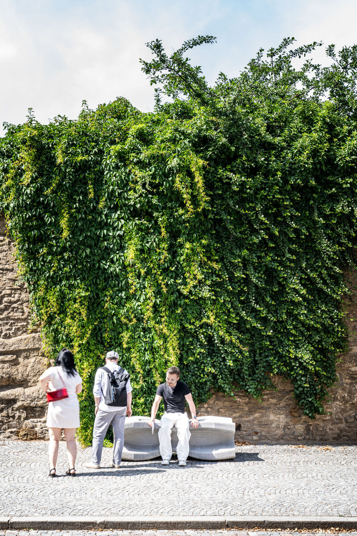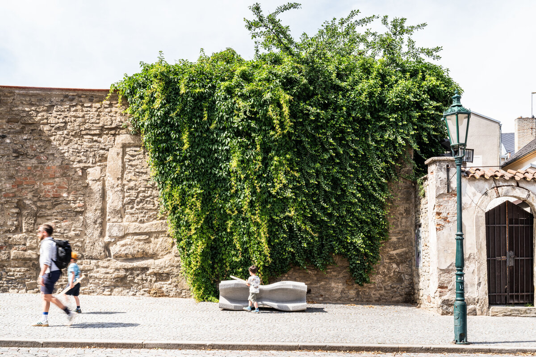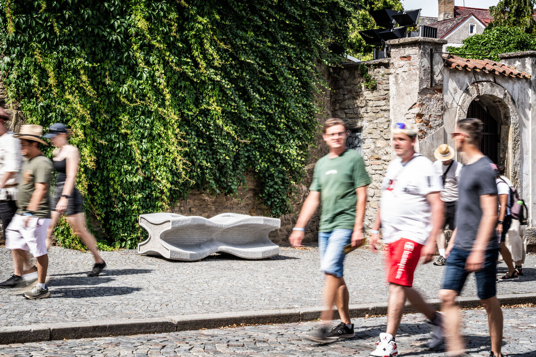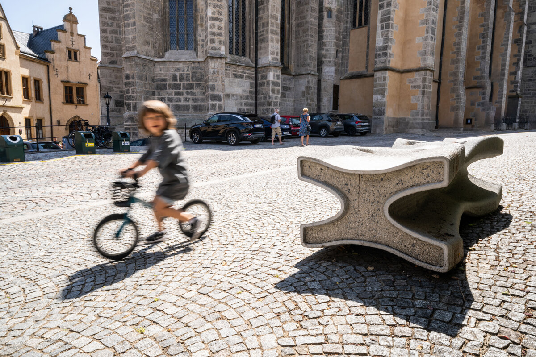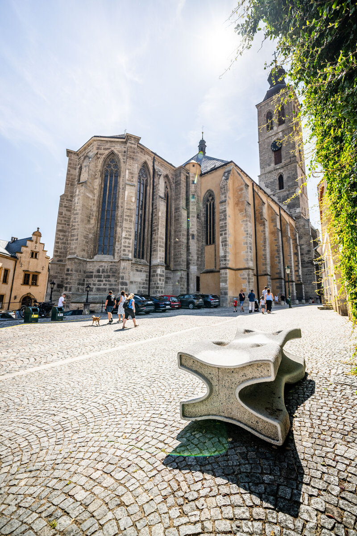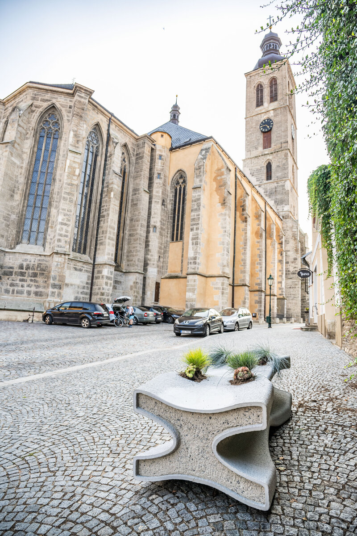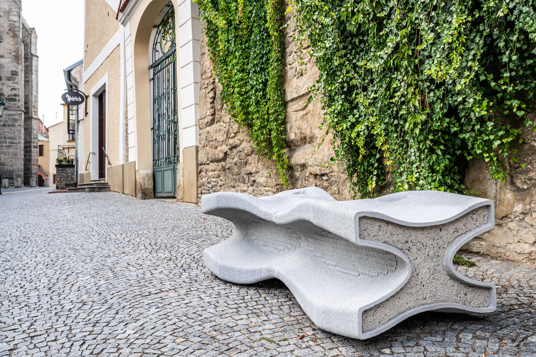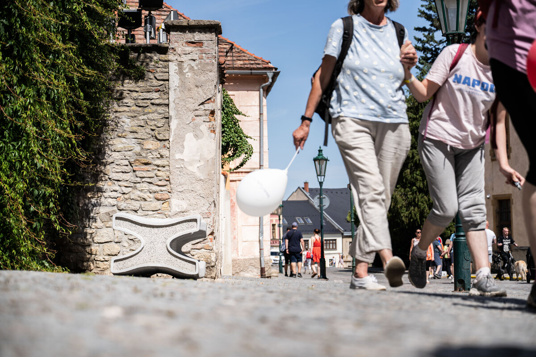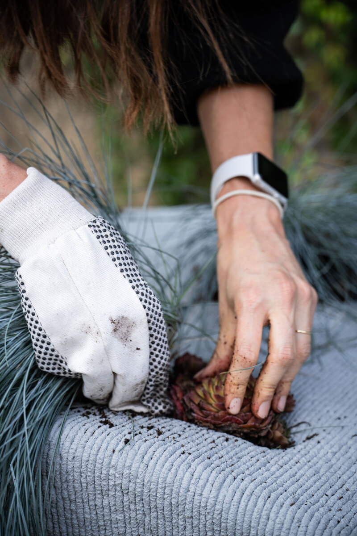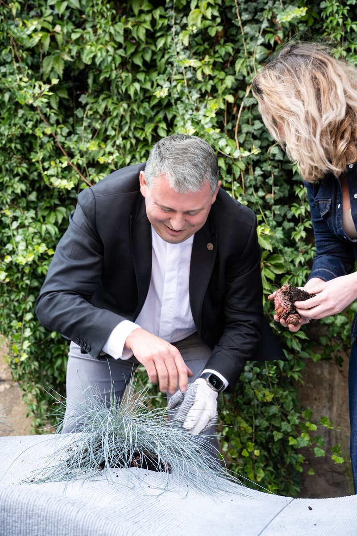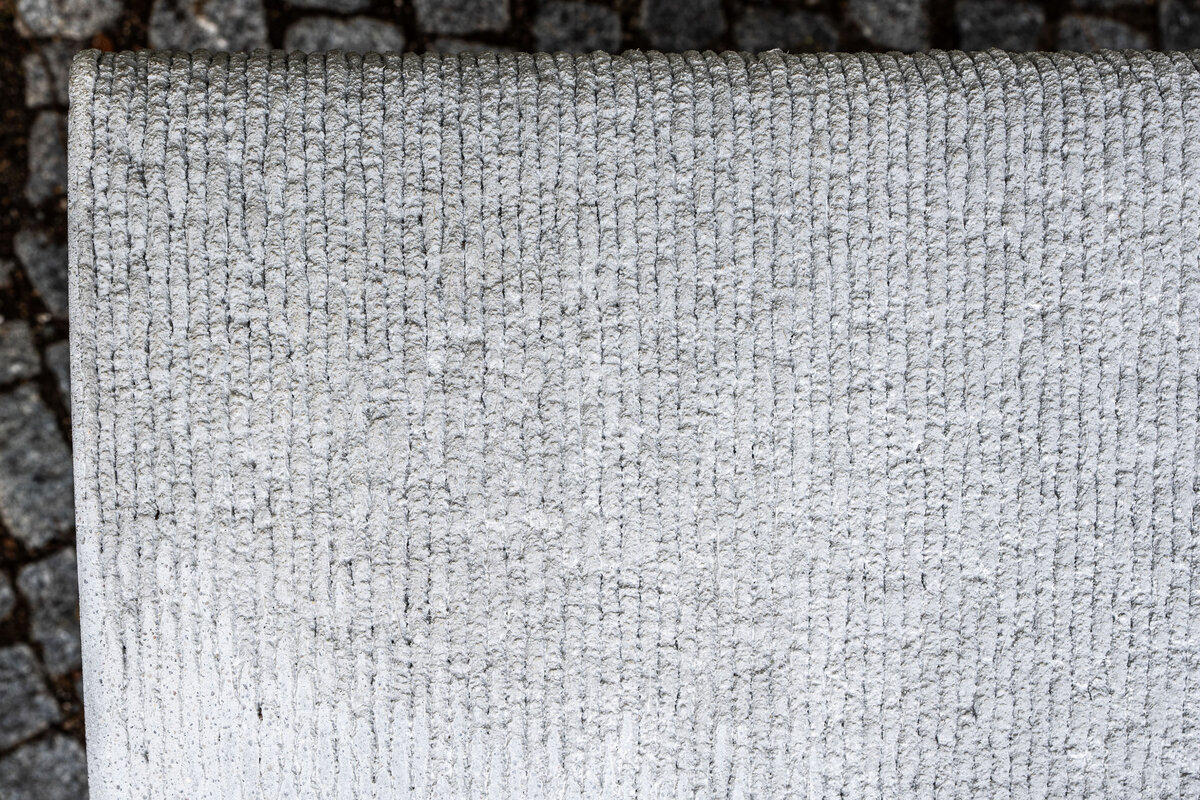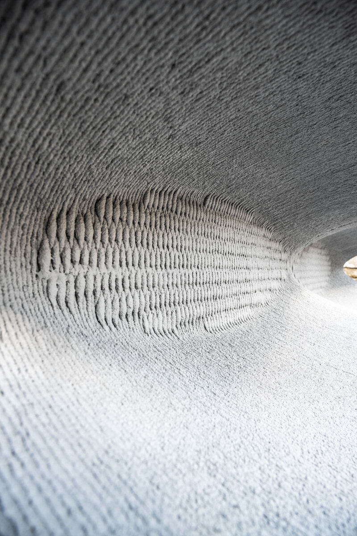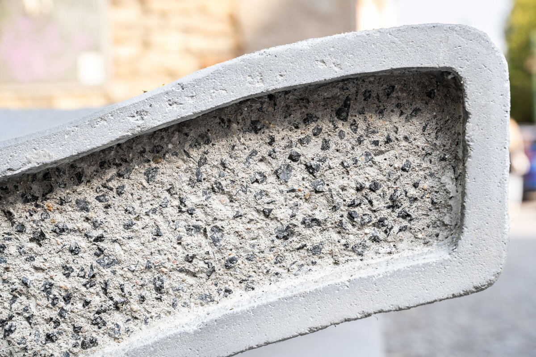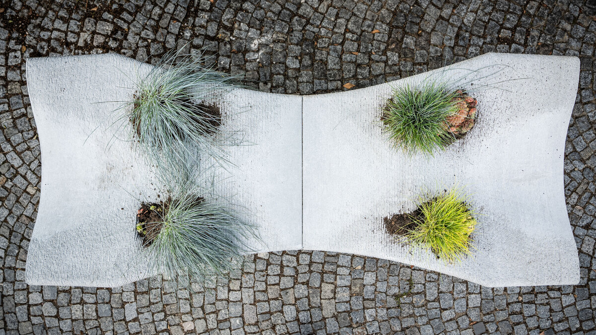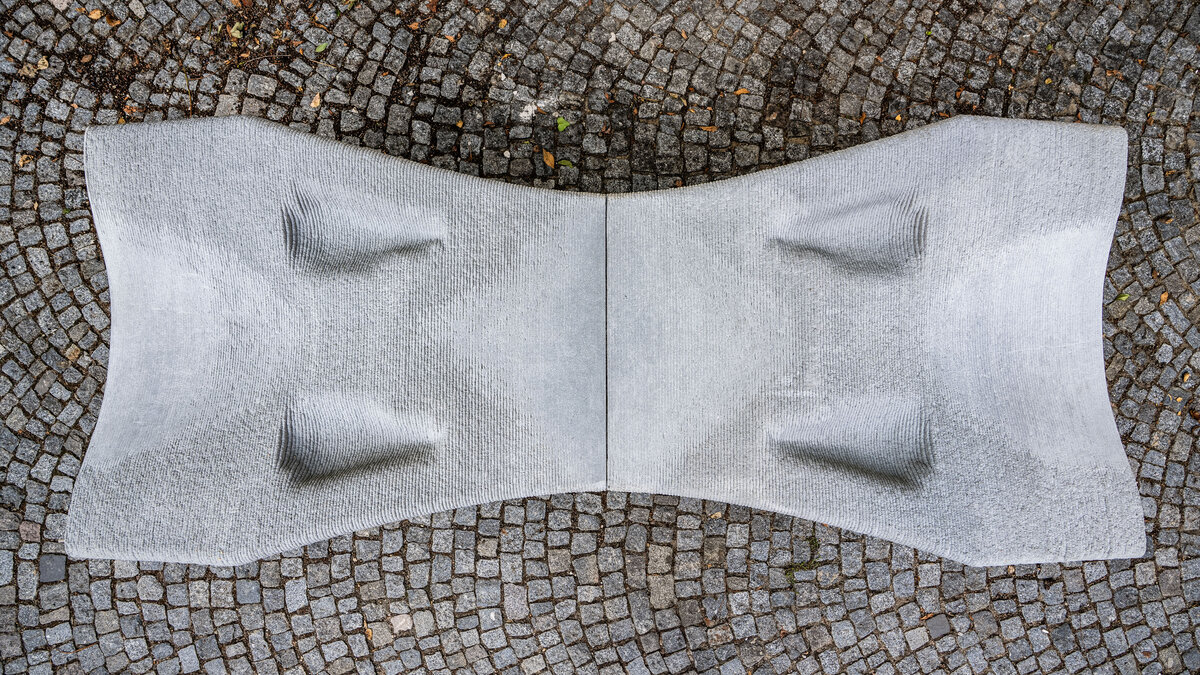| Author |
Kateřina Goryczka, Oto Melter |
| Studio |
Laboratoř inovací, Kloknerův ústav ČVUT |
| Location |
Kutná Hora |
| Collaborating professions |
Laboratoř inovací |
| Investor |
Divadlo X10
OLDstars on the ROAD |
| Supplier |
Kloknerův ústav ČVUT |
| Date of completion / approval of the project |
September 2024 |
| Fotograf |
Tomáš Rubín |
Bench X was created as a result of a public design open call and is situated in the historic center of Kutná Hora. Its design is subtly inspired by the geometry of Gothic windows, whose tracery patterns have been reinterpreted into a modern, horizontal form. This gives the bench elegant, ergonomic curves that offer comfortable seating.
The bench was produced using innovative 3D concrete printing technology. This method significantly reduces environmental impact, as it eliminates the need for complex formwork and minimizes material consumption typical of traditional prefabricated structures. Both the bench’s geometry and its placement were designed to allow the object to blend naturally into its surroundings and gradually become an integral part of the site.
An integrated planter is part of the design, introducing greenery into the urban space. The plants create a natural contrast with the concrete mass, softening its appearance while enhancing the character of the location.
The X-shaped form of the bench subtly references Divadlo X, an experimental theatre collective that initiated the project to celebrate its 10th anniversary. In this way, the bench is not only a functional object, but also a symbol of local cultural life—connecting the city’s past with contemporary technology and community spirit in the context of a specific place.
Bench X was produced using advanced 3D concrete printing technology, which enables the precise and efficient creation of complex forms. The process involves the gradual layering of a specialized concrete mix by a robotic print head, guided by sophisticated computer software. This technique allows for high accuracy in detail, structural strength, and stability—without the need for traditional formwork.
Due to specific requirements from the city, the bench was originally designed as a hollow printed shell. In the final implementation, however, the structure was reinforced with steel rebar and filled with concrete, improving its installation and maintenance within the public space.
The choice of concrete as the primary material was intentional—today, concrete is as dominant a construction material as stone was during the Gothic era. In this sense, its use feels logical and almost natural in continuing the architectural context of Kutná Hora.
Bench X measures 1.8 meters in length and 0.55 meters in height. It features an integrated planter that softens the robust concrete structure and subtly connects the bench to the surrounding urban greenery. Over time, the uncoated surface of the bench is expected to naturally develop layers of moss and algae—an anticipated and embraced outcome. Thanks to the flexibility of the technology, the bench can be easily adapted to suit specific site conditions and ergonomically optimized for user comfort. Individual “X” elements can also be combined into larger modular assemblies, allowing for varied seating arrangements and use across different types of public spaces.
The construction meets the demands for long-term durability under everyday outdoor conditions, minimizes maintenance needs, and ensures the bench’s longevity in the public realm.
Green building
Environmental certification
| Type and level of certificate |
-
|
Water management
| Is rainwater used for irrigation? |
|
| Is rainwater used for other purposes, e.g. toilet flushing ? |
|
| Does the building have a green roof / facade ? |
|
| Is reclaimed waste water used, e.g. from showers and sinks ? |
|
The quality of the indoor environment
| Is clean air supply automated ? |
|
| Is comfortable temperature during summer and winter automated? |
|
| Is natural lighting guaranteed in all living areas? |
|
| Is artificial lighting automated? |
|
| Is acoustic comfort, specifically reverberation time, guaranteed? |
|
| Does the layout solution include zoning and ergonomics elements? |
|
Principles of circular economics
| Does the project use recycled materials? |
|
| Does the project use recyclable materials? |
|
| Are materials with a documented Environmental Product Declaration (EPD) promoted in the project? |
|
| Are other sustainability certifications used for materials and elements? |
|
Energy efficiency
| Energy performance class of the building according to the Energy Performance Certificate of the building |
|
| Is efficient energy management (measurement and regular analysis of consumption data) considered? |
|
| Are renewable sources of energy used, e.g. solar system, photovoltaics? |
|
Interconnection with surroundings
| Does the project enable the easy use of public transport? |
|
| Does the project support the use of alternative modes of transport, e.g cycling, walking etc. ? |
|
| Is there access to recreational natural areas, e.g. parks, in the immediate vicinity of the building? |
|
