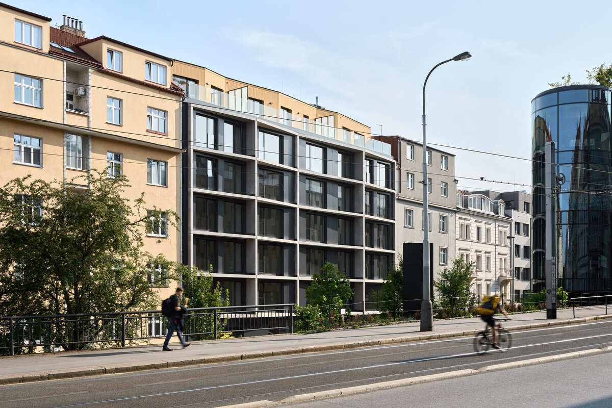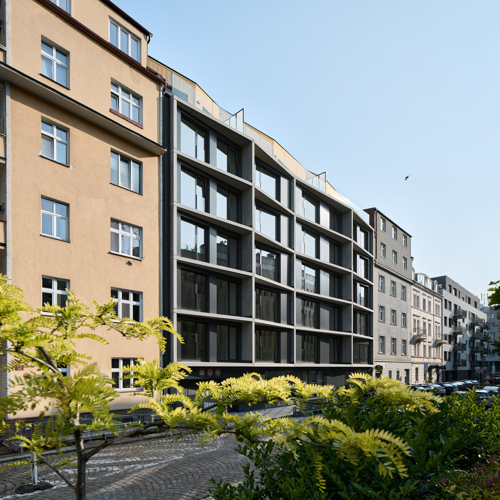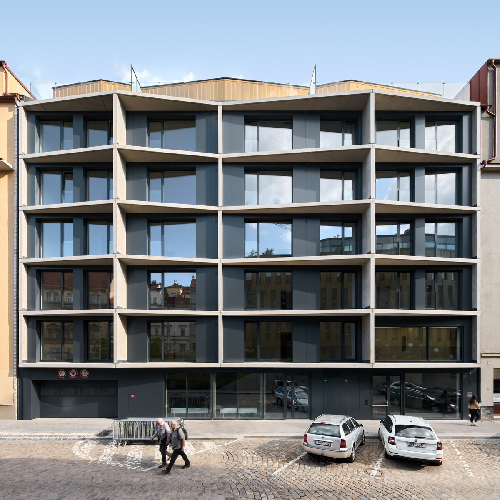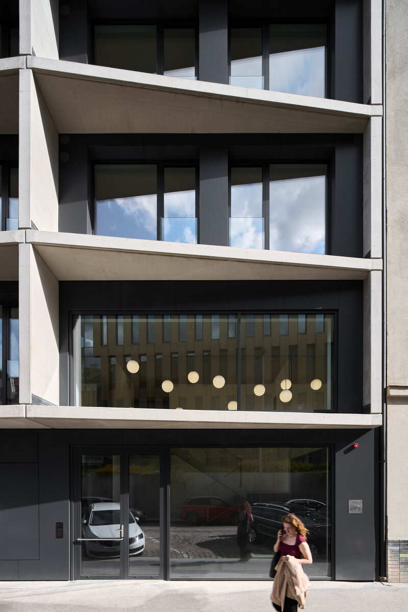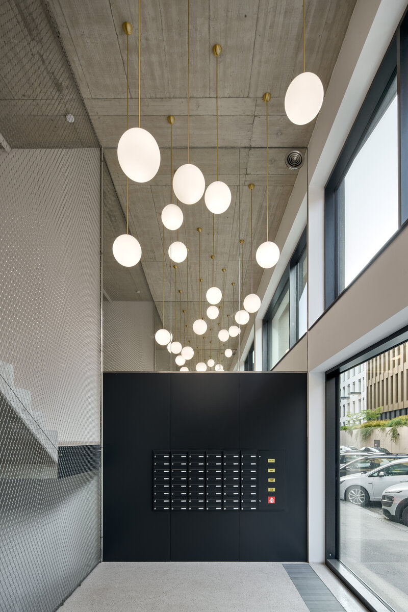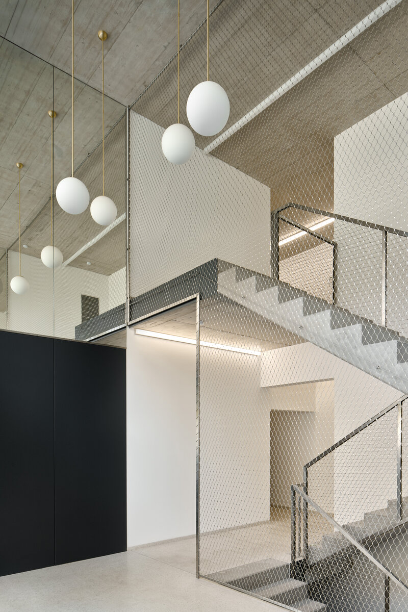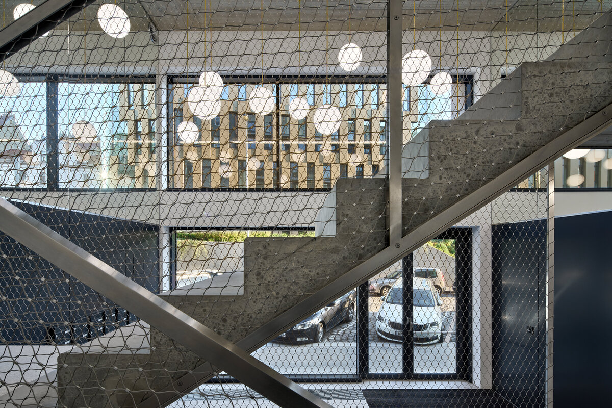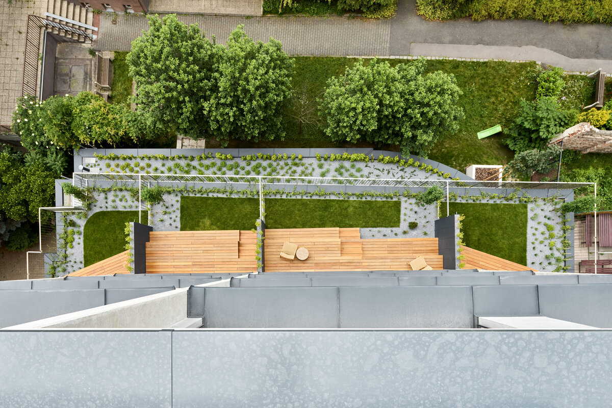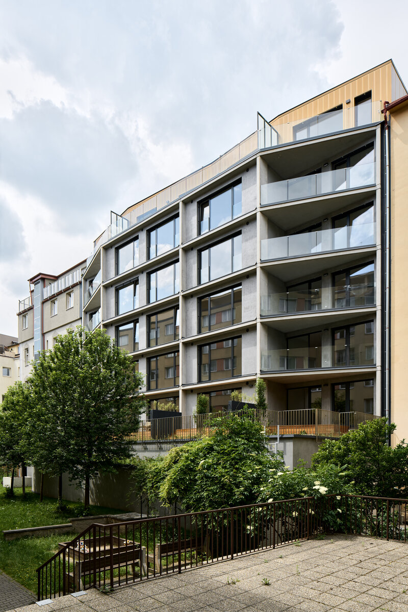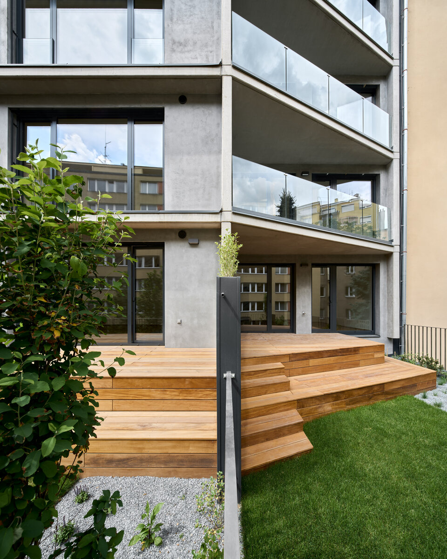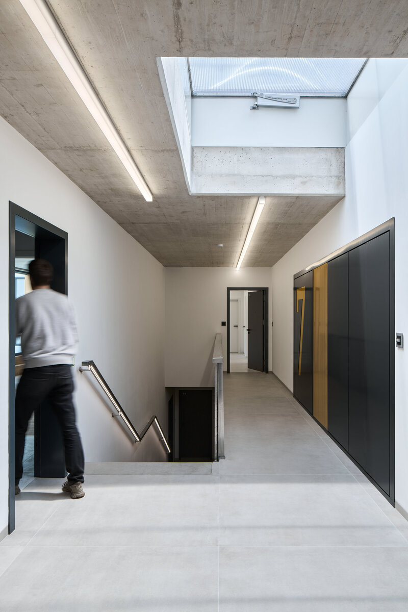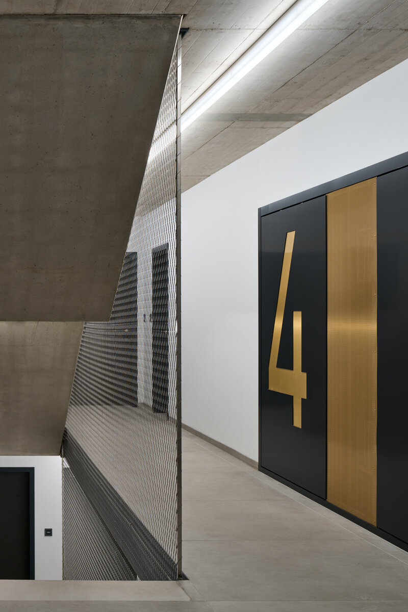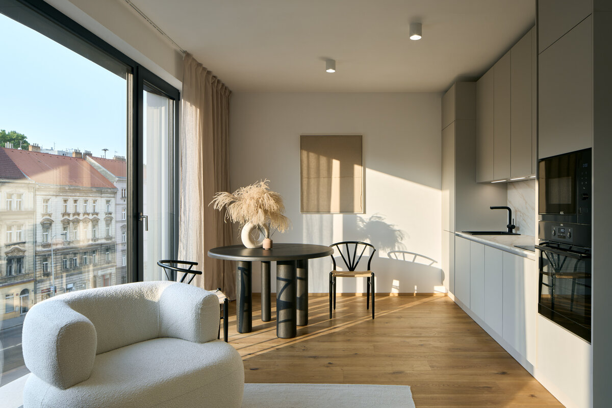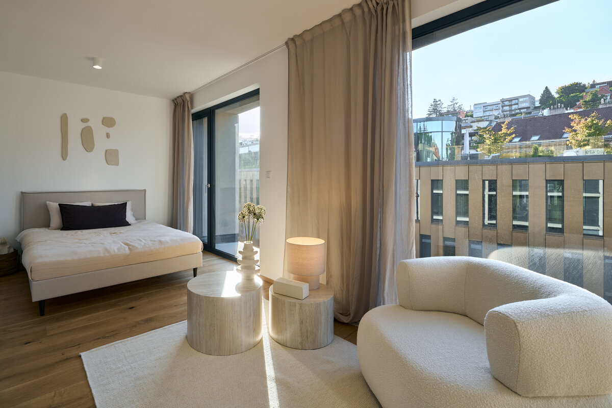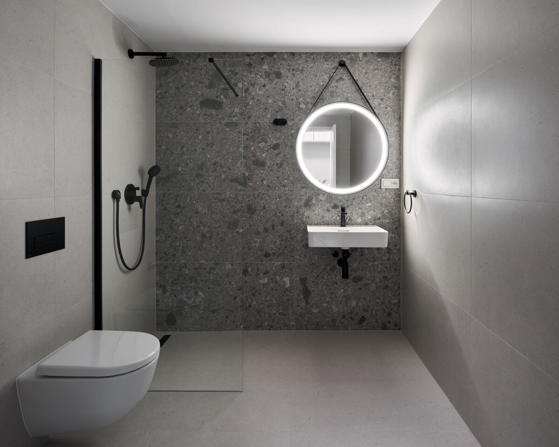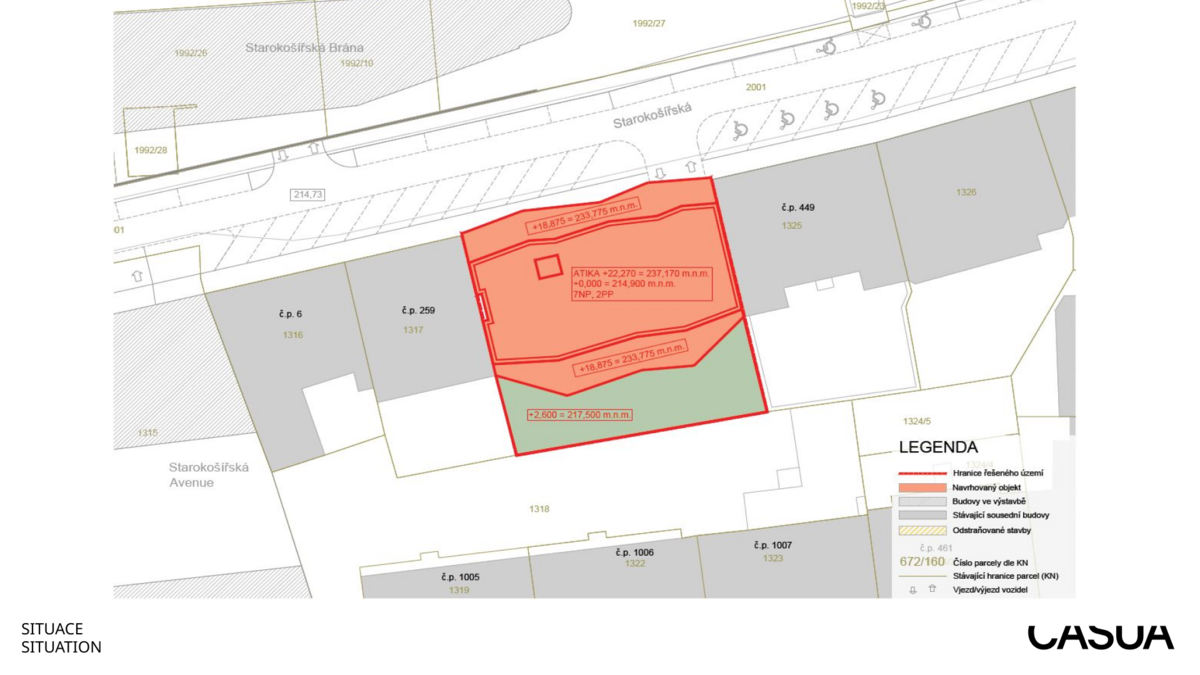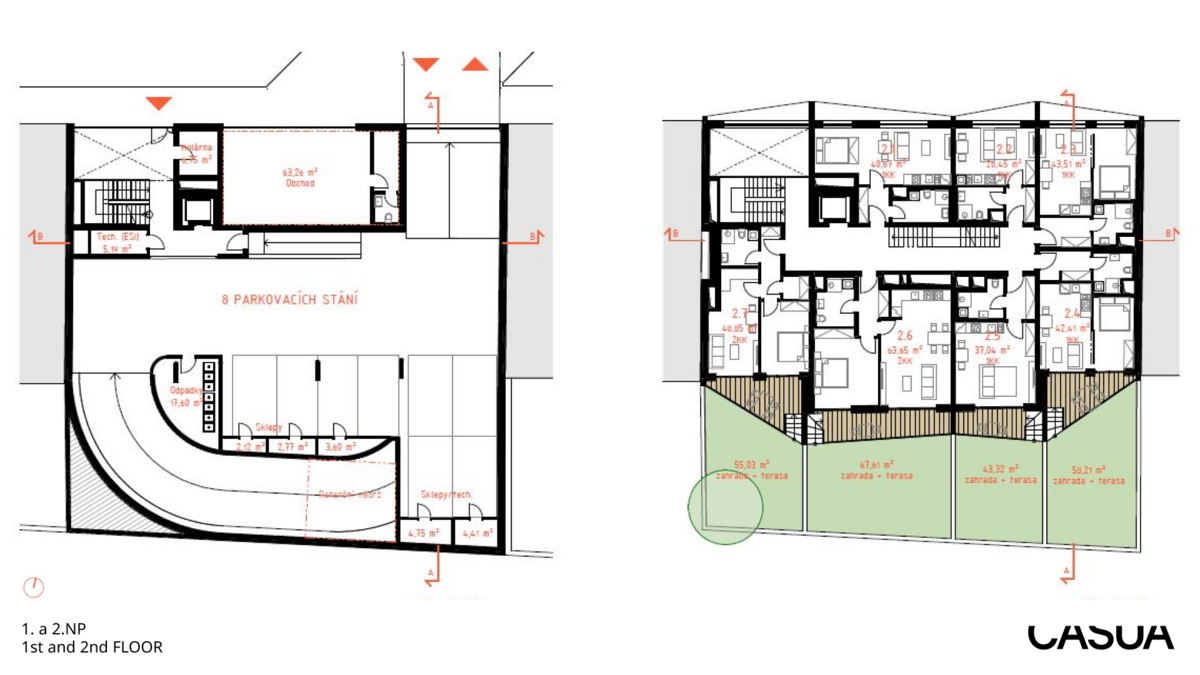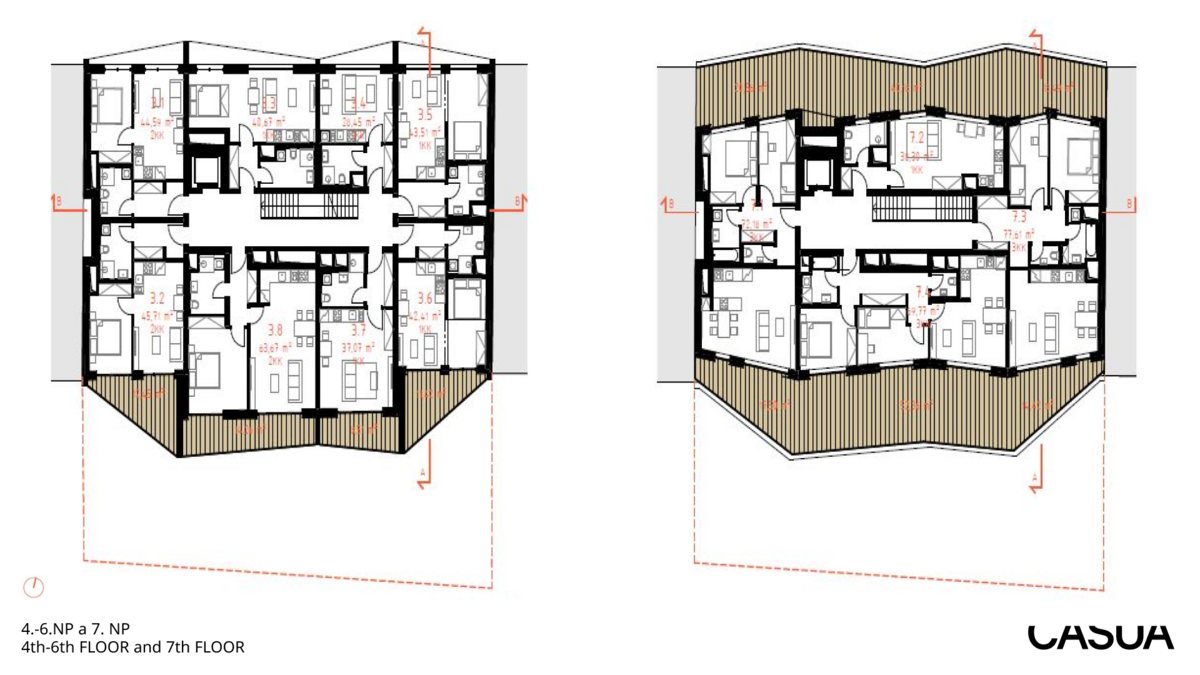| Author |
Ing. arch. Oleg Haman, Ing. arch. Adam Homola, Ing. arch. Petr Neuman, spolupráce na interiéru: Ing. arch. Petr Marek |
| Studio |
CASUA |
| Location |
Starokošířská 7, Praha 5 Košíře |
| Collaborating professions |
- |
| Investor |
Donova Projekt IX s.r.o. |
| Supplier |
Chládek a Tintěra Pardubice a.s. |
| Date of completion / approval of the project |
March 2024 |
| Fotograf |
Jan Kolský |
The Starokošířská Residence project was created at the beginning of 2020, at a time when several similar residential projects were being developed in the wider area. Today, the entire location is practically completed – in addition to our project, the Starokošířská Gate and Starokošířská Avenue were built here, which together define the new urban structure of this part of Prague 5.
The preparation of the project was initially affected by an inaccuracy in the Zoning Plan – specifically, it was the interface of functional areas that did not correspond to the actual boundaries of the land. During the design, there were also changes in legislation that made it possible to re-evaluate some parts of the building – especially in terms of sunlight – and to transform the originally planned non-residential units into apartments.
The fundamental limit of the design was the closed building line towards the street. This context defined the approach to the architecture of the street facade – it is articulated using vertical pillars and horizontal cornices, which divide the volume and at the same time allow for the creation of generous window openings without the need for balconies towards the street. However, the living spaces are connected to the exterior towards the courtyard – by means of loggias and balconies.
The residence has an urban character and carries a higher standard both in the layout of the apartments and in the design of the common areas. The interiors are designed with a combination of timeless and high-quality materials – large-format tiles, bronze accessories and a dominant mirror wall in the entrance hall give the space a representative expression.
The project "Apartment building Starokošířská" solves the completion of a gap in a city block in the historical core of Košíř. The new building with seven above-ground and one underground floors includes 32 residential units, 11 accommodation units, 1 commercial space, 28 cellars and 29 parking spaces.
The building is designed as a monolithic reinforced concrete structure based on piles with a watertight so-called "white tub".
The technological solution reflects the complex geotechnical and hydrogeological conditions of the location, including the occurrence of stray currents, medium radon index and increased aggressiveness of groundwater. Anti-corrosion measures, high-quality insulating coatings and active grounding are designed to protect the structures. As part of acoustic protection and ensuring hygienic noise limits, the house is equipped with a ventilation system with recuperation and high soundproofing of the facades.
Rainwater is led into a retention tank with a volume of 15.60 m³, with an accumulation function for irrigation. The building is connected to a full-fledged technical infrastructure, including a gas pipeline, water supply, sewage system, electrical and optical networks.
Green building
Environmental certification
| Type and level of certificate |
-
|
Water management
| Is rainwater used for irrigation? |
|
| Is rainwater used for other purposes, e.g. toilet flushing ? |
|
| Does the building have a green roof / facade ? |
|
| Is reclaimed waste water used, e.g. from showers and sinks ? |
|
The quality of the indoor environment
| Is clean air supply automated ? |
|
| Is comfortable temperature during summer and winter automated? |
|
| Is natural lighting guaranteed in all living areas? |
|
| Is artificial lighting automated? |
|
| Is acoustic comfort, specifically reverberation time, guaranteed? |
|
| Does the layout solution include zoning and ergonomics elements? |
|
Principles of circular economics
| Does the project use recycled materials? |
|
| Does the project use recyclable materials? |
|
| Are materials with a documented Environmental Product Declaration (EPD) promoted in the project? |
|
| Are other sustainability certifications used for materials and elements? |
|
Energy efficiency
| Energy performance class of the building according to the Energy Performance Certificate of the building |
B
|
| Is efficient energy management (measurement and regular analysis of consumption data) considered? |
|
| Are renewable sources of energy used, e.g. solar system, photovoltaics? |
|
Interconnection with surroundings
| Does the project enable the easy use of public transport? |
|
| Does the project support the use of alternative modes of transport, e.g cycling, walking etc. ? |
|
| Is there access to recreational natural areas, e.g. parks, in the immediate vicinity of the building? |
|
