top´ rezidence Pomezí
Project category ‐ New building
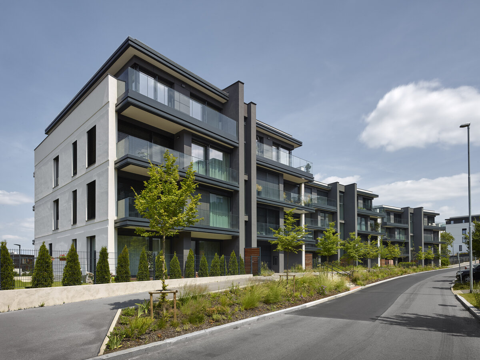
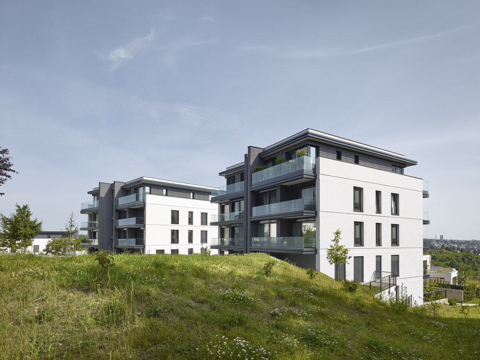
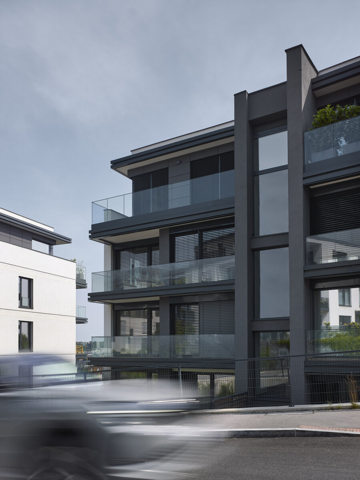
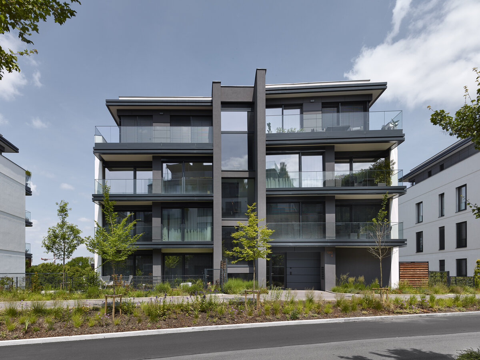
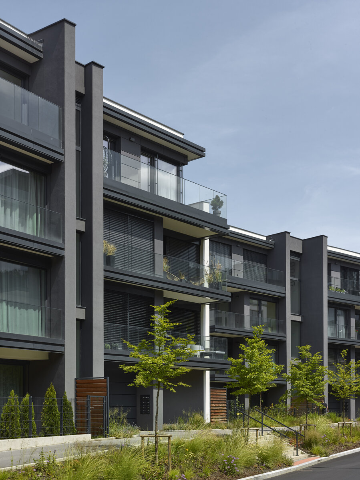
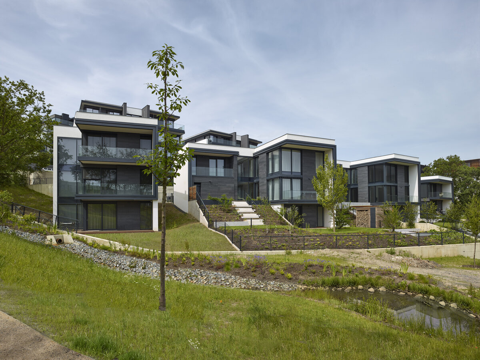
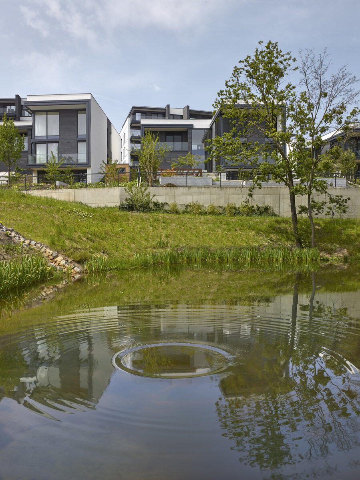
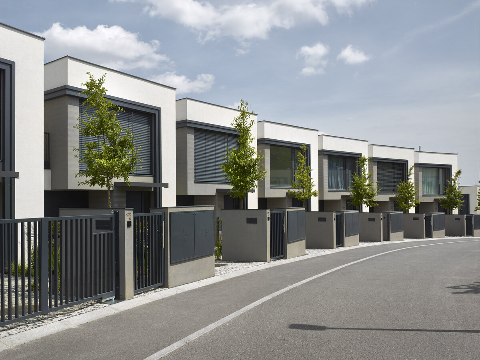
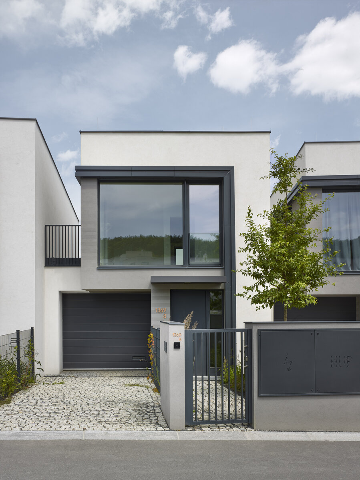

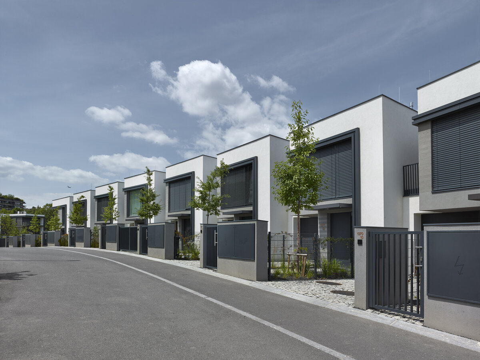
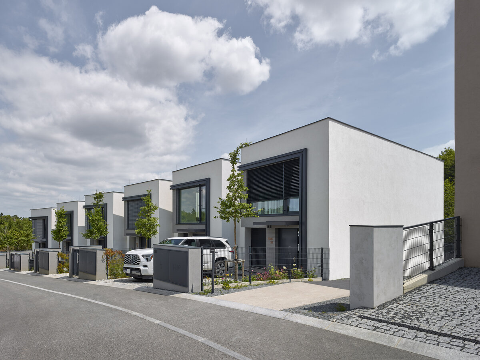
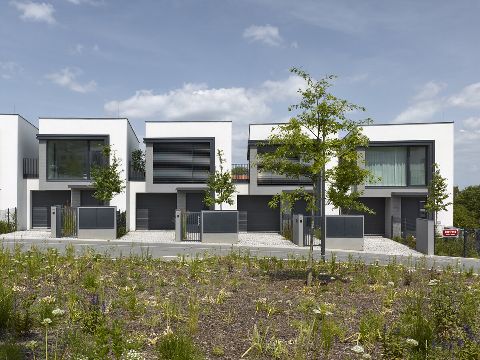
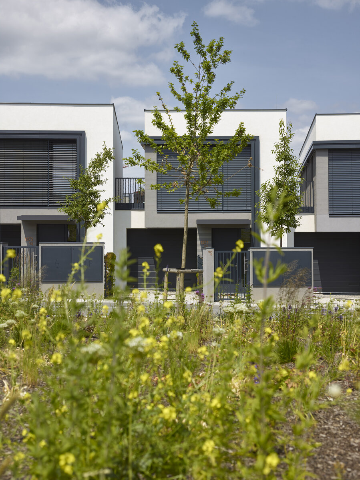
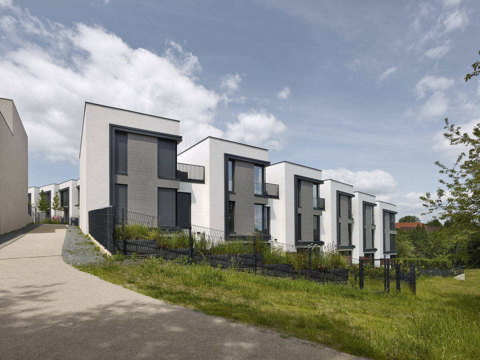
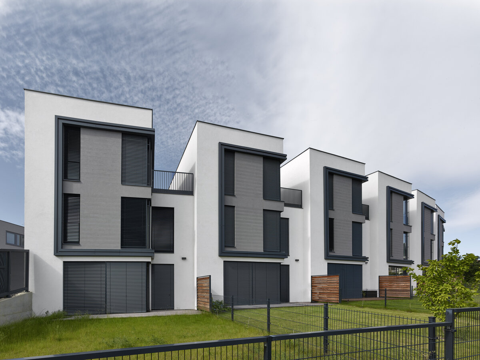
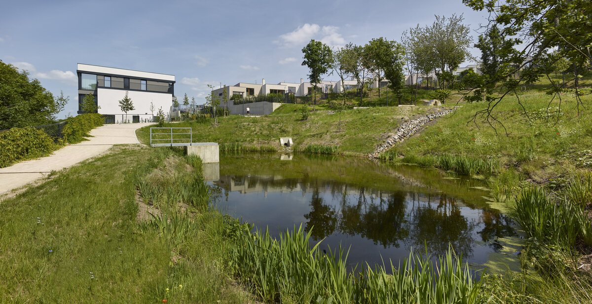
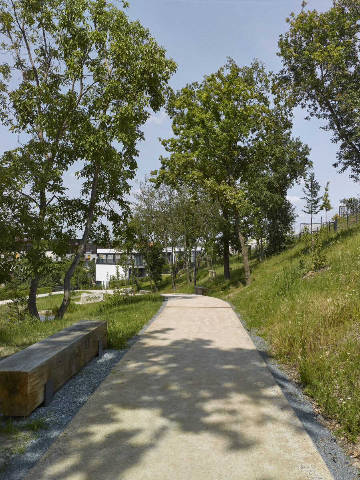

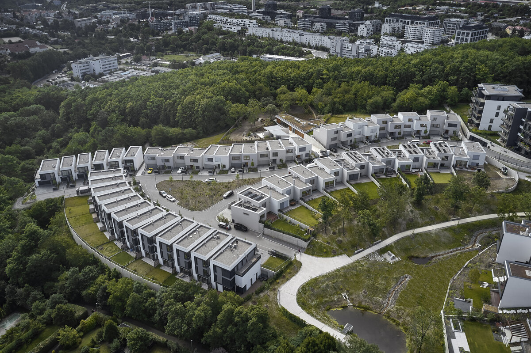
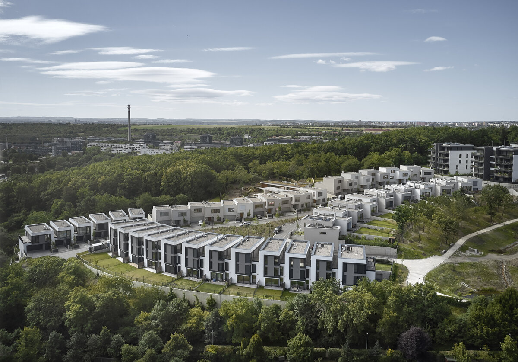
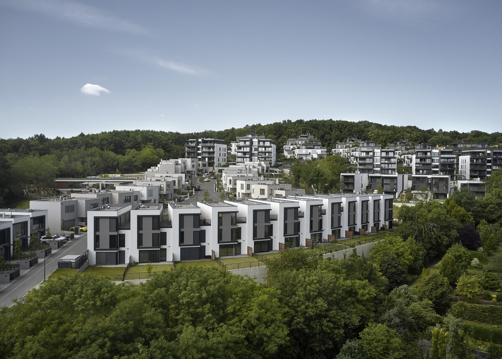
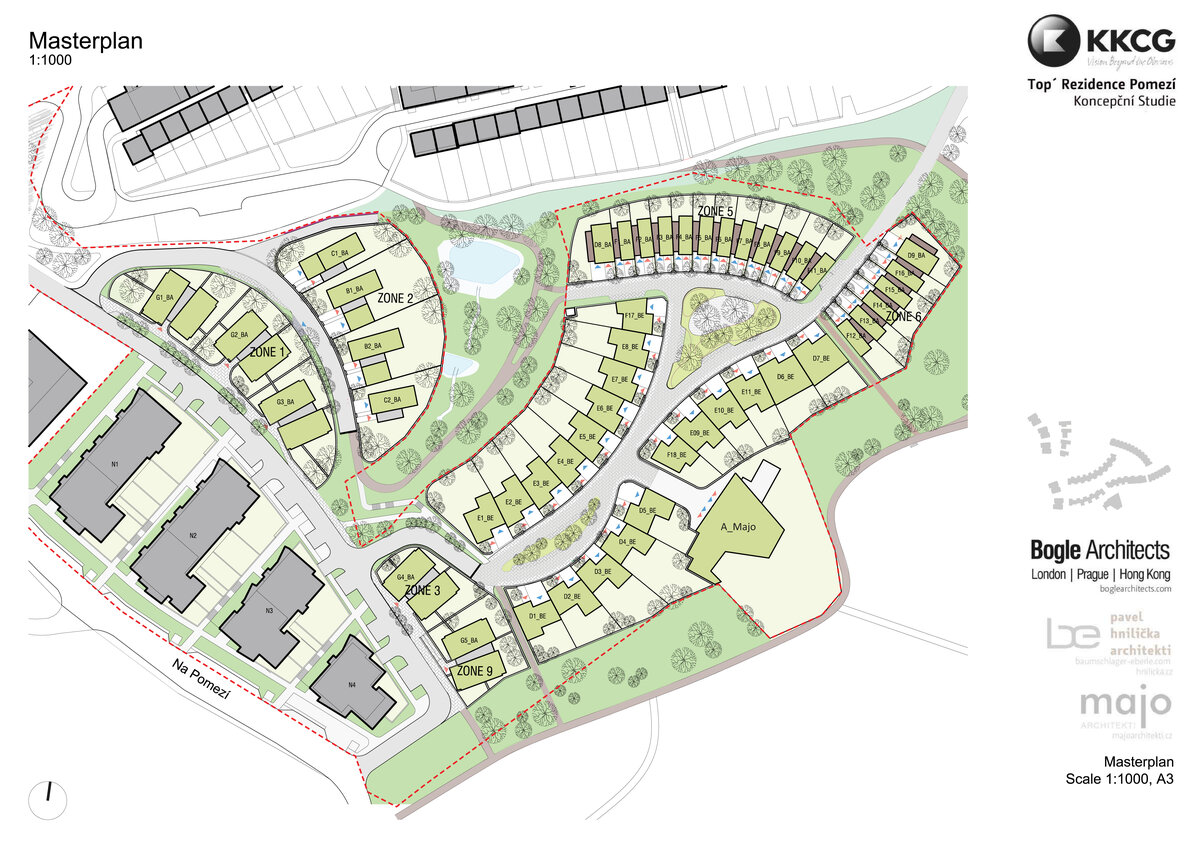
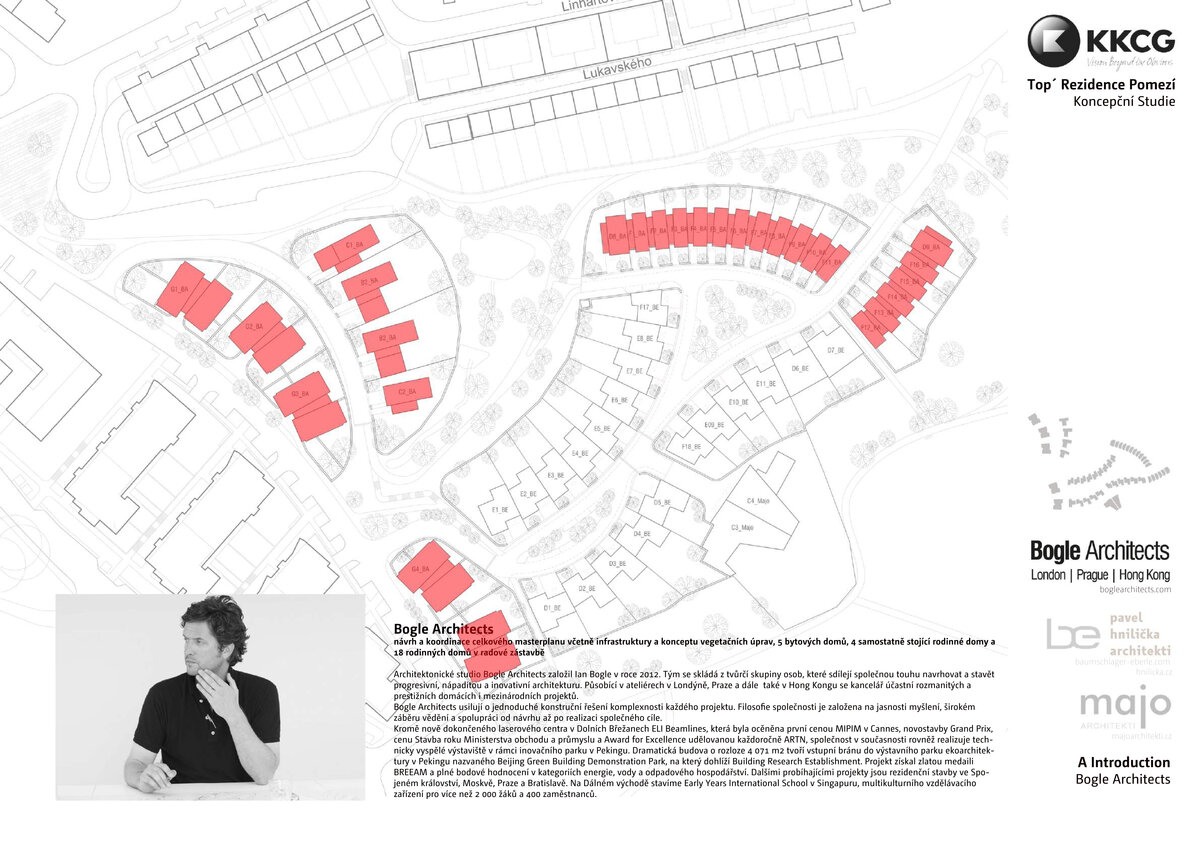
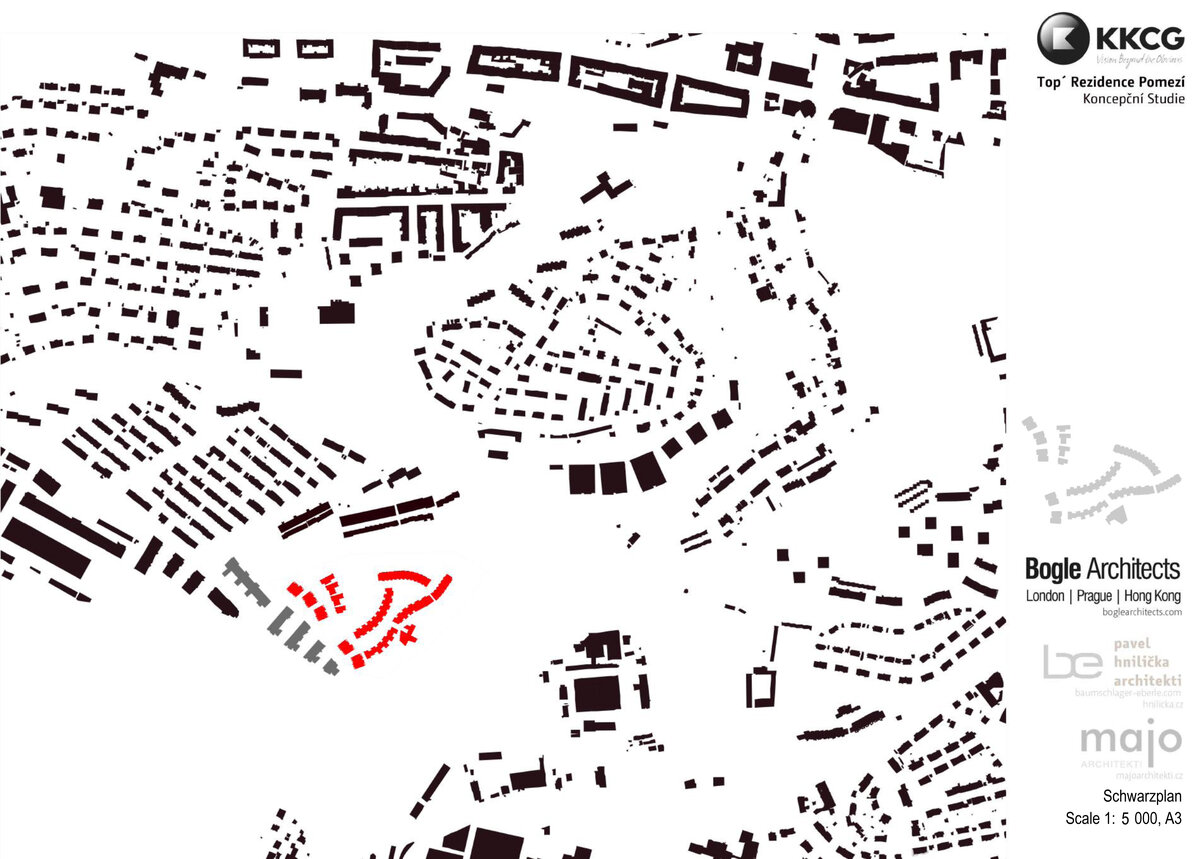
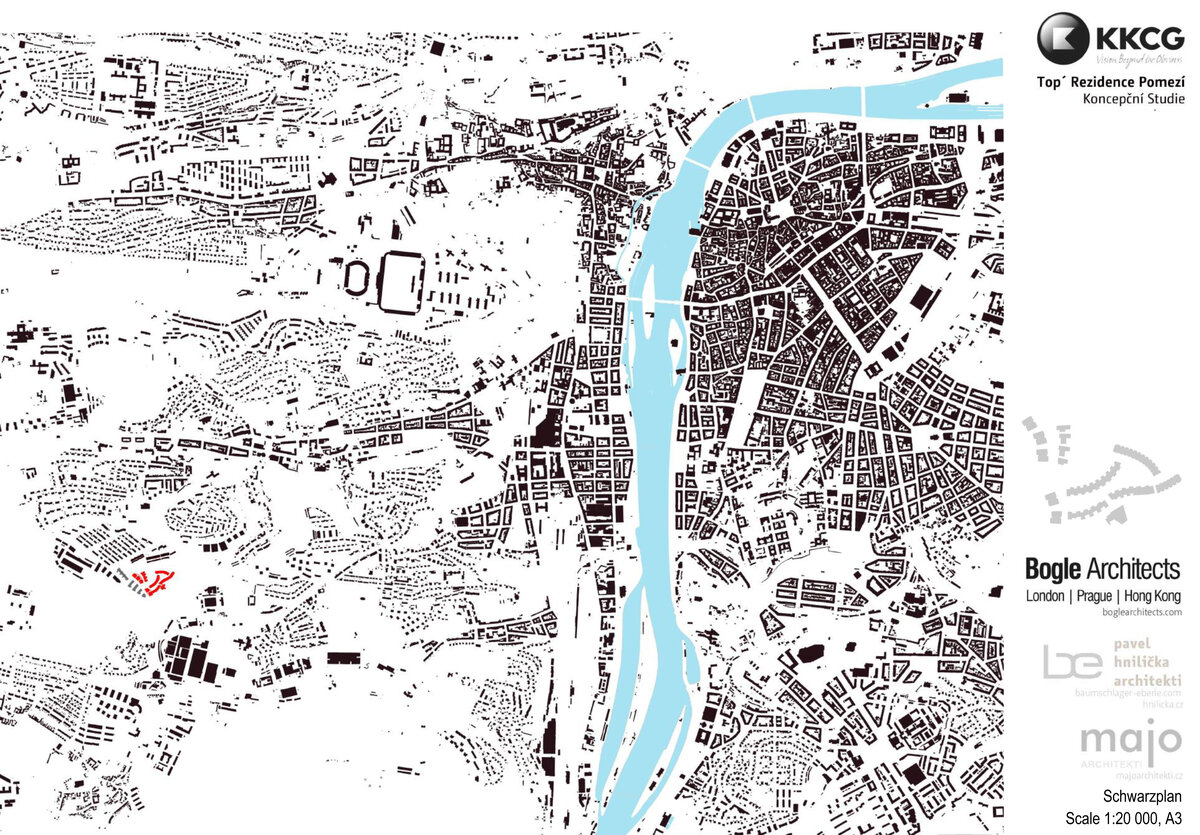
| Author | Bogle Architects |
|---|---|
| Studio | Bogle Architects |
| Location | Plachého, 150 00 Praha 5 |
| Investor | KKCG Real Estate Group a.s. člen skupiny KKCG Evropská 866/71, Vokovice 160 00 , Praha 6 |
| Supplier | NOVECON a.s. Evropská 866/63 160 00 Praha 6 – Vokovice |
| Date of completion / approval of the project | December 2024 |
| Fotograf | Filip Šlapal |
The concept of Stage II of the top'rezidence Pomezí project is best summarized by the phrase “pavilions in a park.” The development is situated on an ideal plot surrounded by beautiful nature. One of the main challenges was its north-facing orientation and the site’s dramatic topography. This constraint led us to take full advantage of and maximize the green areas surrounding the proposed family houses and apartments. Each unit enjoys a direct visual connection to greenery, which includes new landscaped areas, paths, trails, and a sports center. All of these elements contribute to a structured landscape strategy.
A gently curving central street organically winds through the heart of the masterplan, with individual family homes positioned along it. The natural curves of the roads and walkways frame two small squares planted with mature trees and flower beds. The combination of public spaces, green hedges, and front gardens creates a natural residential structure that ensures a pleasant and safe living environment. Each apartment and house is uniquely positioned with multi-directional orientation.
The undulating character of the landscape allows residents to see beyond their nearest neighbors even at high residential density. It also ensures direct daylight access for each unit and its private garden. Long-range views are maximized towards Prague Castle and the city center, while shorter views focus on the immediate greenery. Diversity in housing types was a key factor in developing the final mix of apartments, terraced houses, and standalone family villas.
Sustainability and environmental responsibility were key, with green roofs and energy-saving systems included. The design uses high-quality natural materials and modern technology for a timeless result.
Stage II follows the first phase, which included buildings N1 to N4. Bogle Architects led the site’s design and coordination, including landscaping, transport, and utilities. They also designed five apartment towers (60 units), four standalone villas, and 18 terraced houses. Pavel Hnilička Architects+Planners designed 20 terraced houses in the central part, and Majo Architekti contributed one luxury villa next to the park. In total, Stage II includes 60 apartments and 43 family homes.
The site was designed to be walkable and porous, creating a pleasant pedestrian route that links the Vidoule Nature Park, the existing neighborhood, and the Košíře-Motol Natural Park.
The Top Rezidence Pomezí project is designed with a strong emphasis on sustainability, safety,and a high technical standard of construction. All buildings (apartment blocks,terraced houses and detached villas) are constructed using masonry combined with monolithic reinforced concrete walls and ceilings, ensuring acoustic comfort and long service life. The building envelopes are thermally insulated and complemented by wooden or aluminum windows with triple glazing. Green roofs with extensive planting, implemented on selected buildings, help reduce overheating and retain rainwater.
The energy systems meet current standards for low-energy and sustainable housing. Apartment buildings are equipped with cascades of gas boilers, while individual and terraced houses are fitted with either air-to-water heat pumps or gas boilers, depending on the type and standard of each unit. All family houses and villas are pre-equipped for future installation of photovoltaic panels on their flat roofs. Ventilation is mechanical with heat recovery–each apartment or house has its own heat recovery unit providing fresh air ventilation.
Each building, including apartment houses, has a rainwater storage tank used for summer irrigation of gardens and green areas. In the case of heavy rainfall, each building has its own retention tank with a vortex valve that gradually and controllably releases excess water into the stormwater drainage system. The stormwater network discharges into a surface-level system in the central park–an open streambed with retention basins. Thanks to this regulated outflow system, water continues to flow through the streambed long after rainfall. The minimization of paved surfaces and the use of infiltration systems further support the natural water cycle. The urban natural park with a permanent water body forms ecological infrastructure and public space.
The site is divided into three functional zones per the urban plan: two residential and one landscape area (ZMK–urban and landscape greenery),creating a natural park corridor between neighborhoods. Landscaping respects the local ecosystem, using mainly native species and supporting biodiversity. Retention and planting designs were developed with landscape and ecology experts.
The project’s overall concept results from close collaboration between architects, engineers, and landscape designers, aiming to deliver a high-quality, sustainable residential environment that respects the natural context of the location.
Green building
Environmental certification
| Type and level of certificate | - |
|---|
Water management
| Is rainwater used for irrigation? | |
|---|---|
| Is rainwater used for other purposes, e.g. toilet flushing ? | |
| Does the building have a green roof / facade ? | |
| Is reclaimed waste water used, e.g. from showers and sinks ? |
The quality of the indoor environment
| Is clean air supply automated ? | |
|---|---|
| Is comfortable temperature during summer and winter automated? | |
| Is natural lighting guaranteed in all living areas? | |
| Is artificial lighting automated? | |
| Is acoustic comfort, specifically reverberation time, guaranteed? | |
| Does the layout solution include zoning and ergonomics elements? |
Principles of circular economics
| Does the project use recycled materials? | |
|---|---|
| Does the project use recyclable materials? | |
| Are materials with a documented Environmental Product Declaration (EPD) promoted in the project? | |
| Are other sustainability certifications used for materials and elements? |
Energy efficiency
| Energy performance class of the building according to the Energy Performance Certificate of the building | B |
|---|---|
| Is efficient energy management (measurement and regular analysis of consumption data) considered? | |
| Are renewable sources of energy used, e.g. solar system, photovoltaics? |
Interconnection with surroundings
| Does the project enable the easy use of public transport? | |
|---|---|
| Does the project support the use of alternative modes of transport, e.g cycling, walking etc. ? | |
| Is there access to recreational natural areas, e.g. parks, in the immediate vicinity of the building? |