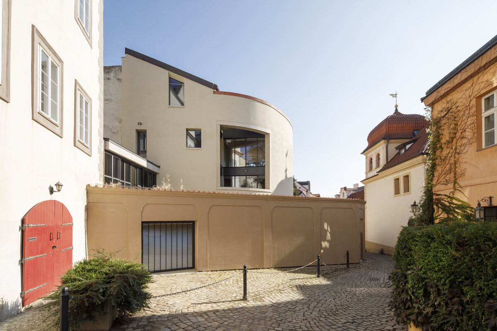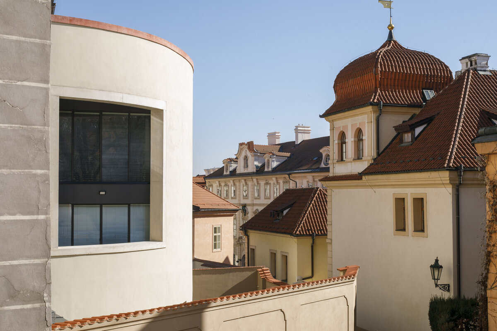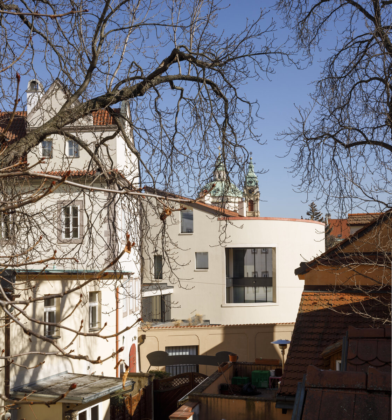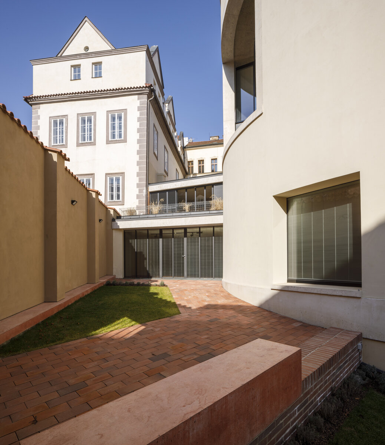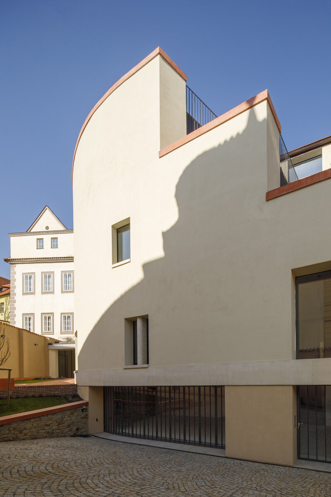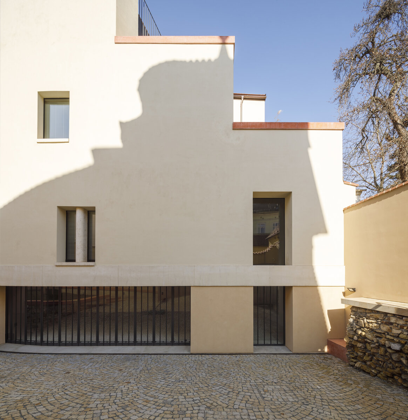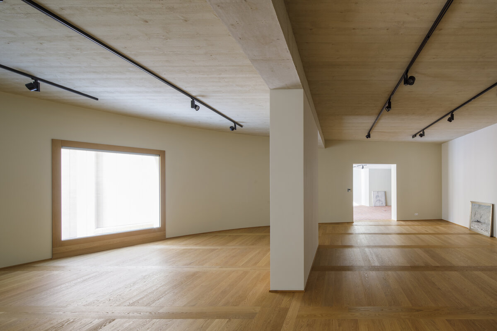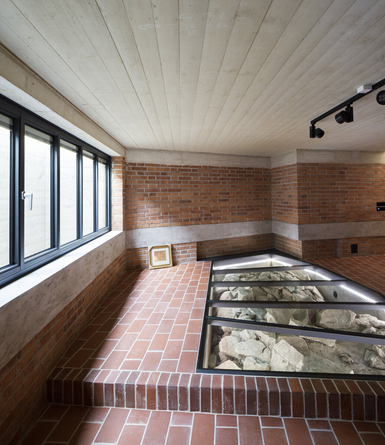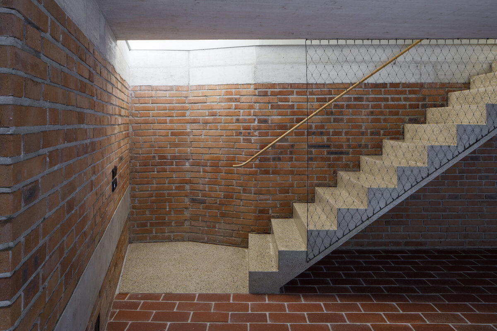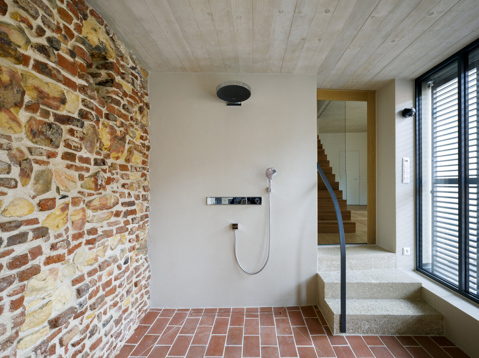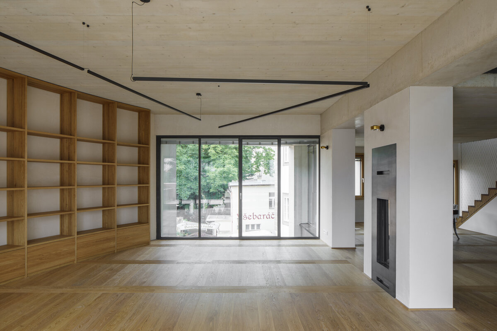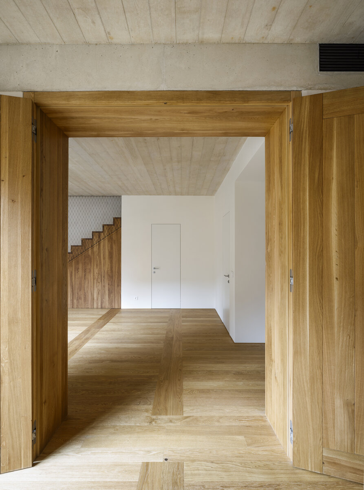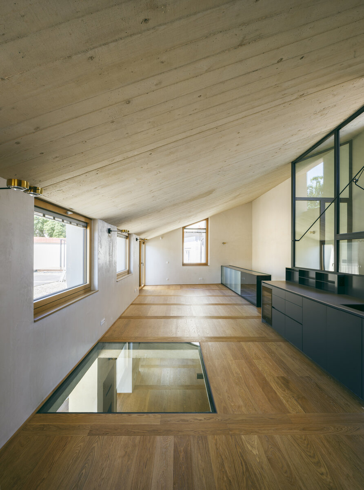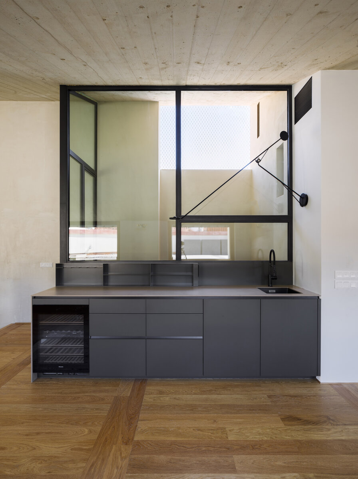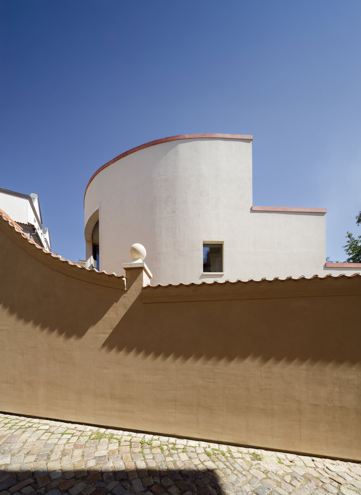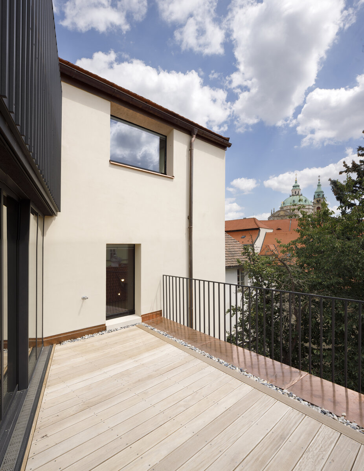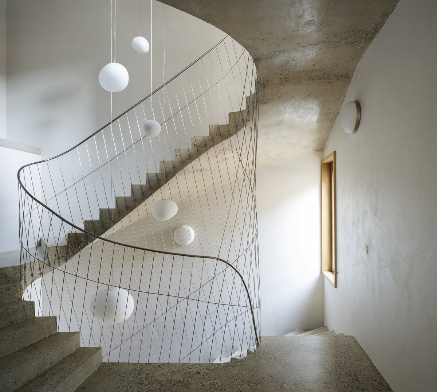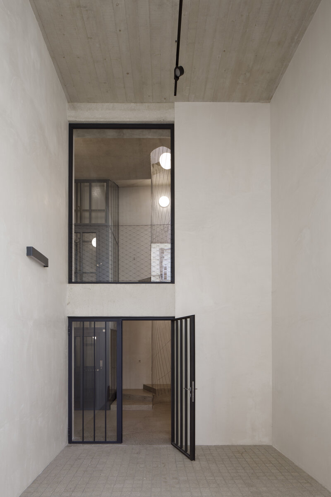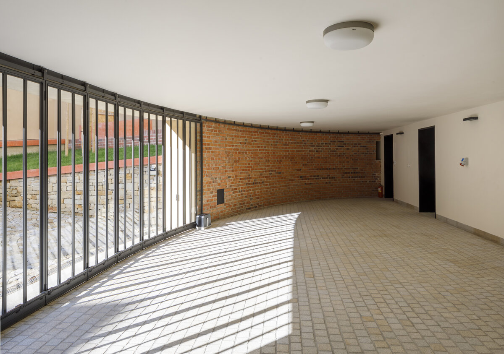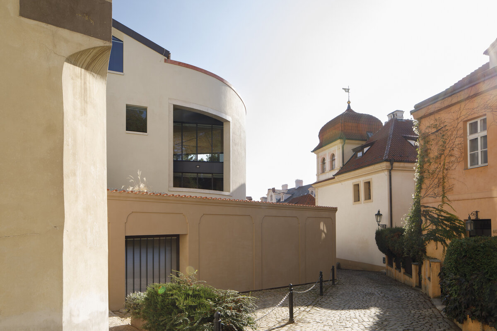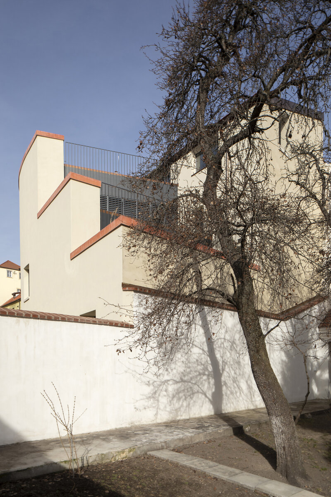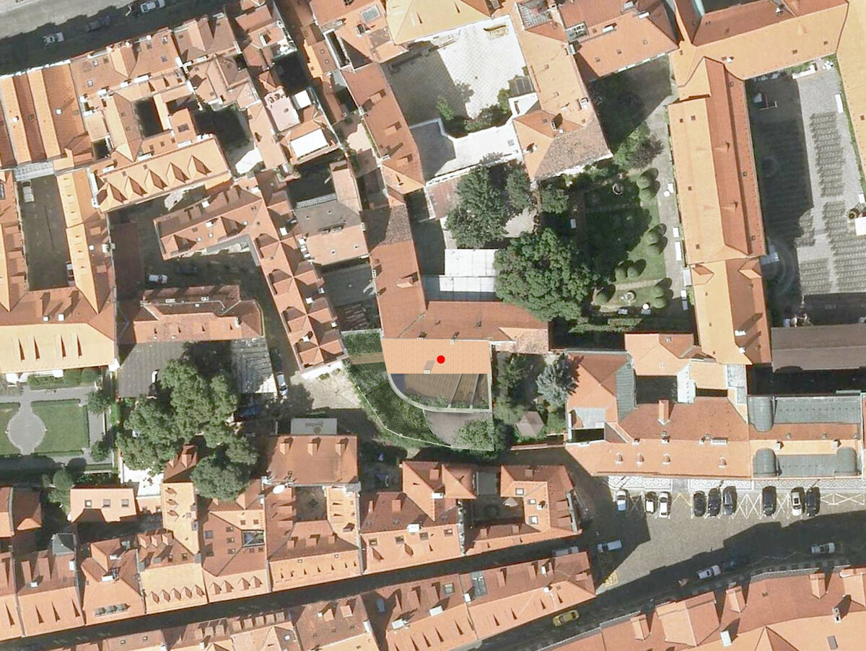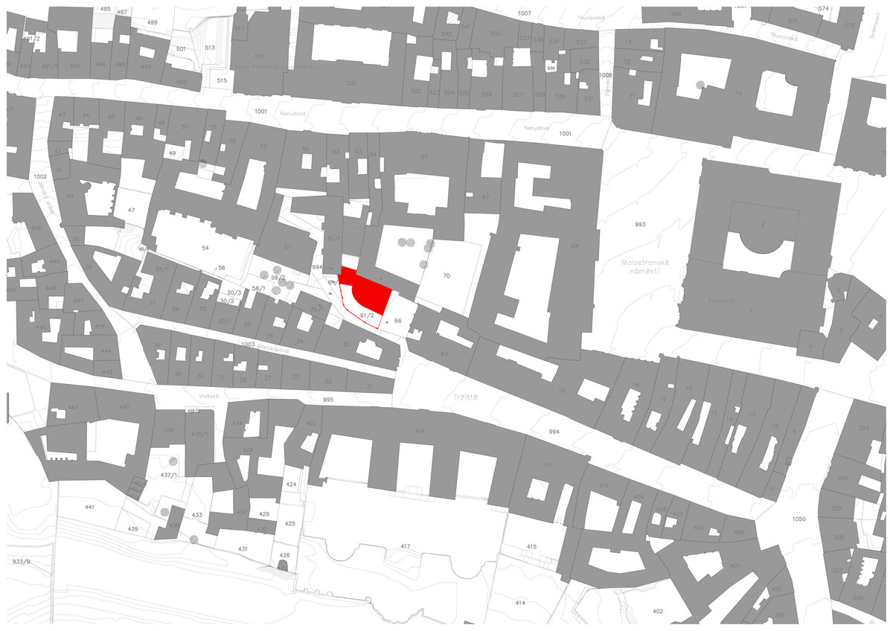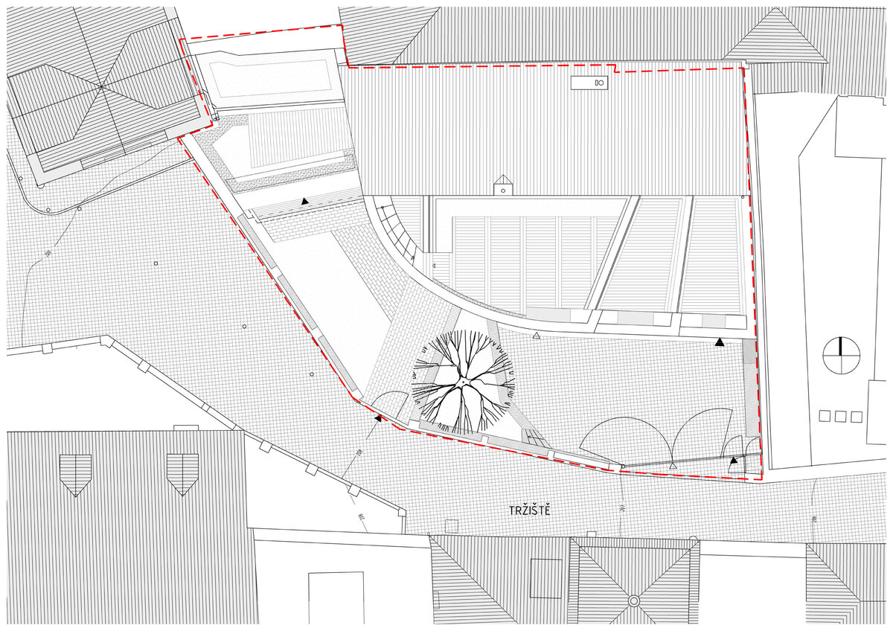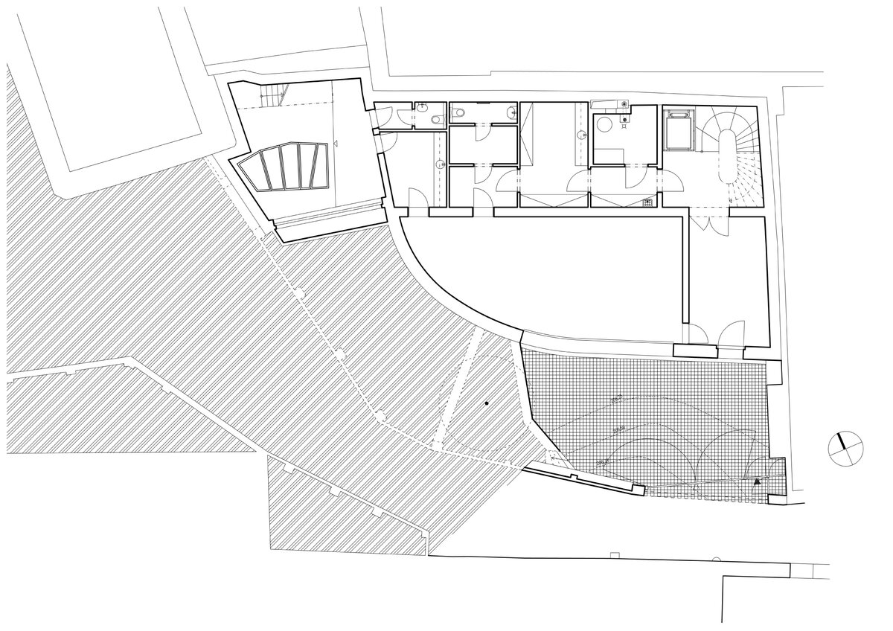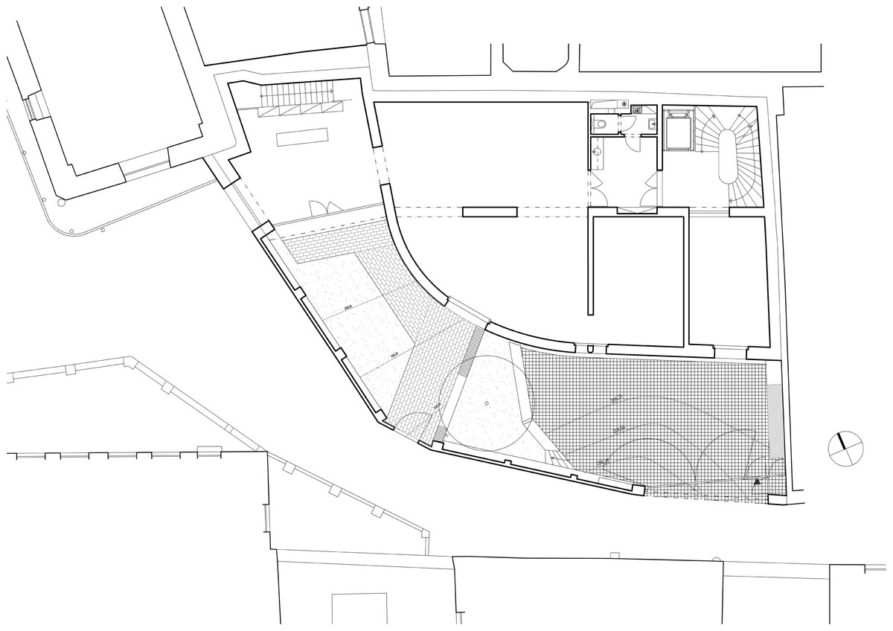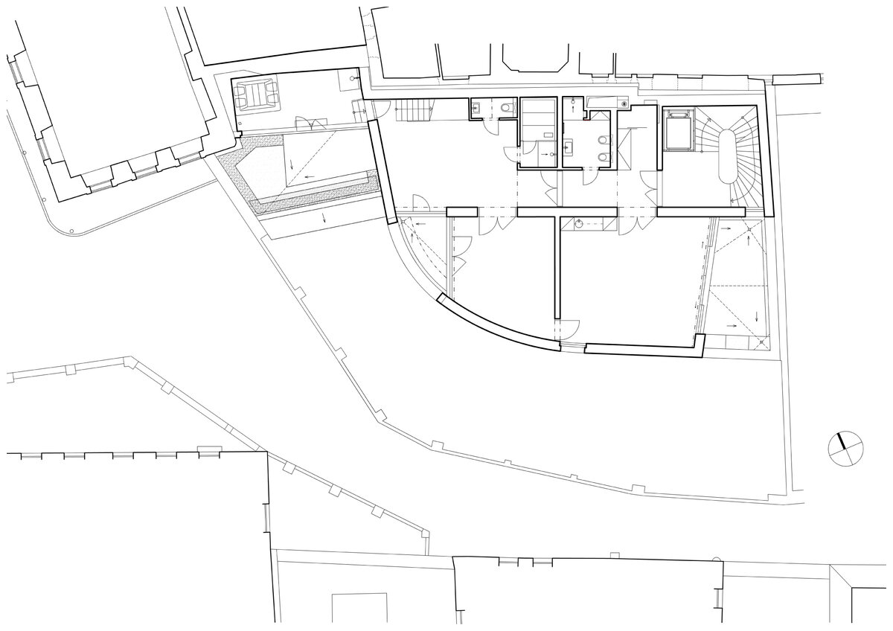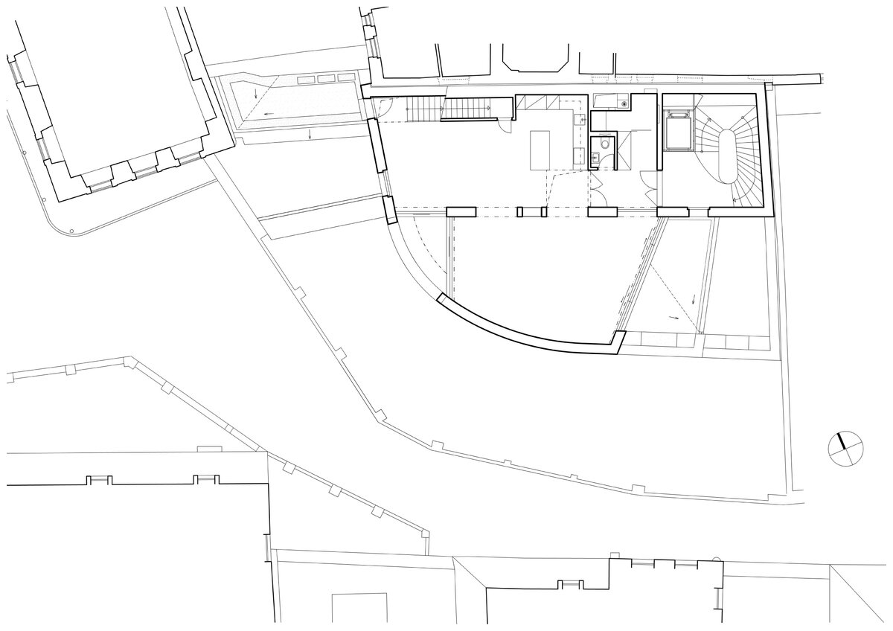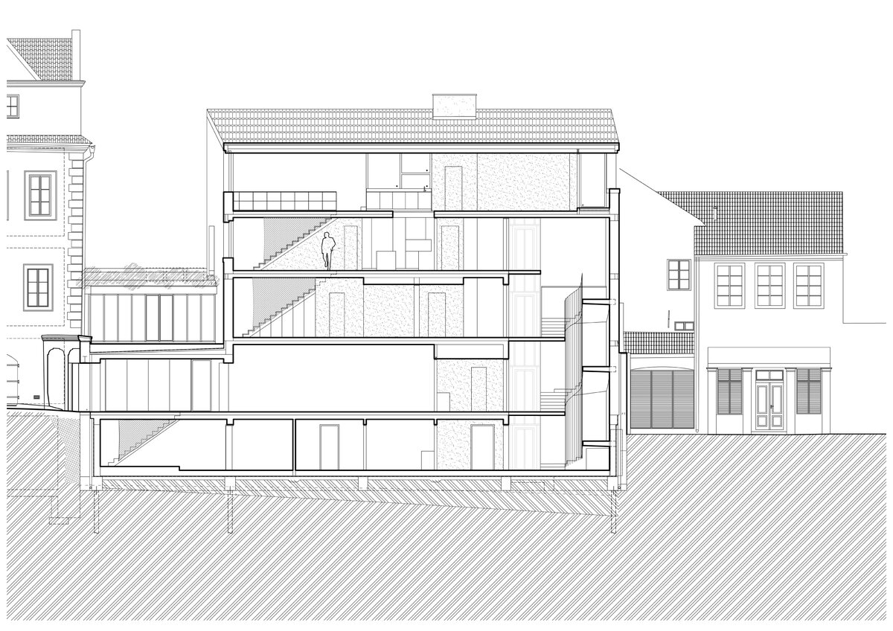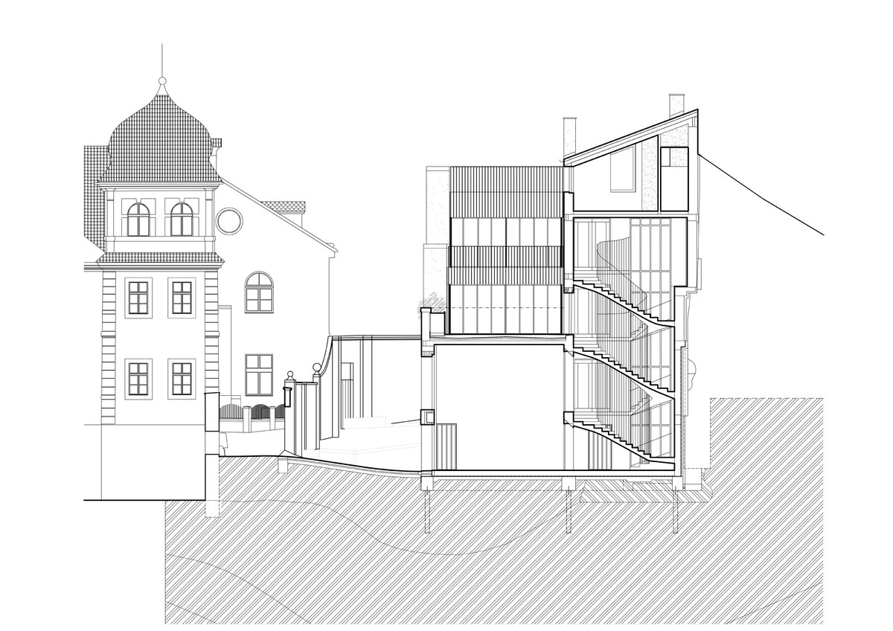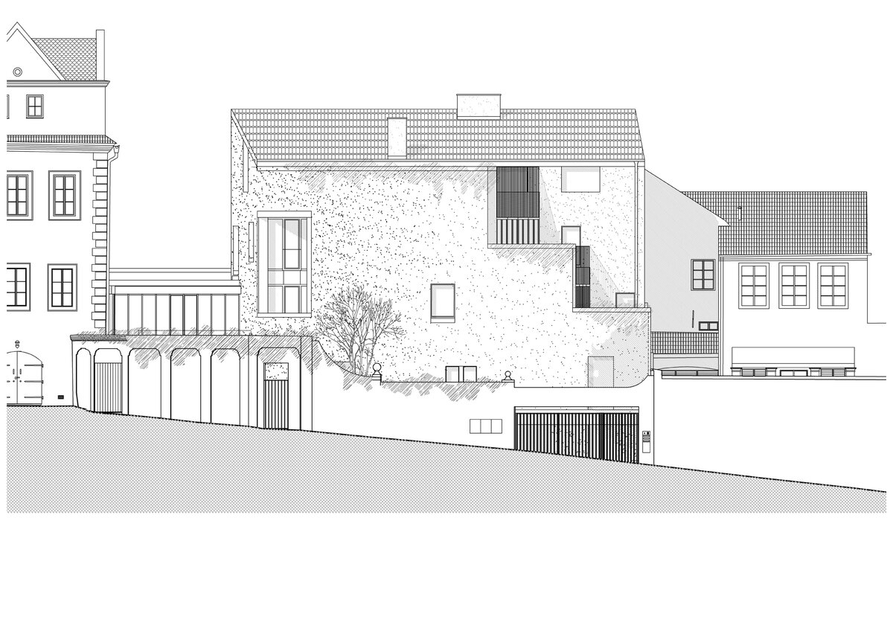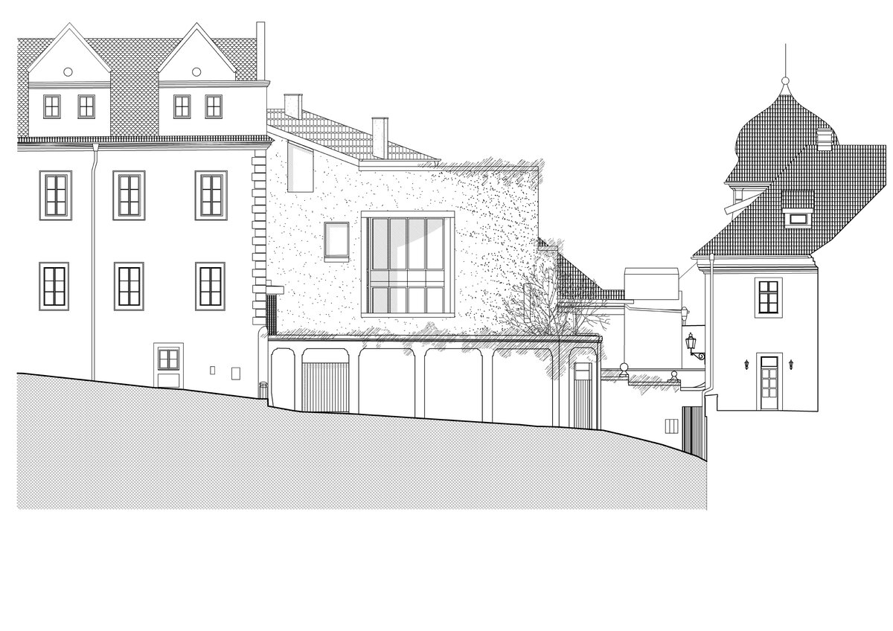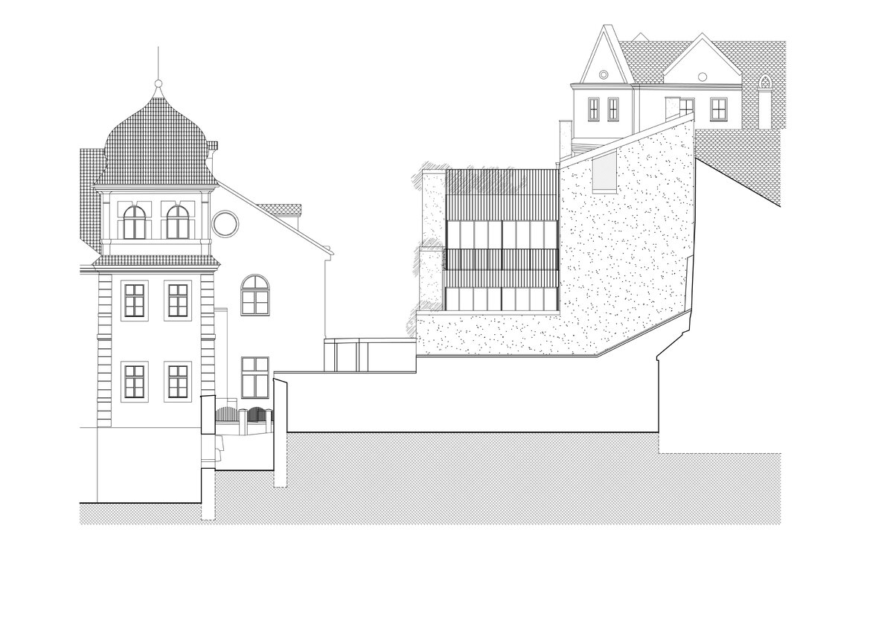| Author |
prof. Ing. arch. Ladislav Lábus, Ing. arch. František Košař, Ing. arch. Lukáš Grasse |
| Studio |
Ladislav Lábus – Architektonický ateliér |
| Location |
Malá Strana, Praha 1 |
| Collaborating professions |
Statika - Ing.Karel Jerie - Yesta, PBŘ - Jiří Chlumský, ÚT/VZT - Ing. Martin Beneš, ZTI - Milan Maštálka - Prima Studio, Elektro - AZ elektroprojekce, s.r.o, Sadové úpravy - Ing. Romana Michalková, |
| Investor |
Galerijní, a.s. |
| Supplier |
KONSIT a.s., Půlkruhová 786, 160 00 Praha 6-Vokovice |
| Date of completion / approval of the project |
June 2024 |
| Fotograf |
Tomáš Souček |
The new construction of an apartment building with a gallery in the unique environment of Malá Strana was influenced by the significance of the historical environment of the location.We sought contemporary means of expression and at the same time drew on traditional forms of building elements, but used them in a contemporary sense.We sought a symbiosis of the present with historical values, in an effort to find new possibilities and develop contemporary applications of the parameters of the “natural world” of traditional architecture, which we so value in historical architecture and in a way envy their welcoming effect and perception. We sought a compromise between the relative closure of historical buildings and the openness of contemporary architecture.Implemented, for example, by using large open glass walls - galleries hidden from view in the loggia or on terraces and behind shutter blinds.We followed the contemporary parallel of the generosity of the facades of palace buildings in Malá Strana with the large scale of full wall surfaces and building openings - double windows and large loggias.By closing the street facade and concealing the open areas of the house, we have not only observed the aesthetic parameters, but also the user properties of the building and its relationship to the surroundings.Due to the intimacy of the building and its surroundings, the open parts are located in places out of direct contact with neighbors, yet with open views. The context with the surrounding environment is also applied in the small division of the building volumes using residential terraces, responding to the scale of the buildings in the vicinity.
Great care was taken with the material solution and design of the building details - ceilings made of exposed white concrete, elliptical stairs made of polished concrete, atypical railings made of stainless steel rods, etc.
Green building
Environmental certification
| Type and level of certificate |
-
|
Water management
| Is rainwater used for irrigation? |
|
| Is rainwater used for other purposes, e.g. toilet flushing ? |
|
| Does the building have a green roof / facade ? |
|
| Is reclaimed waste water used, e.g. from showers and sinks ? |
|
The quality of the indoor environment
| Is clean air supply automated ? |
|
| Is comfortable temperature during summer and winter automated? |
|
| Is natural lighting guaranteed in all living areas? |
|
| Is artificial lighting automated? |
|
| Is acoustic comfort, specifically reverberation time, guaranteed? |
|
| Does the layout solution include zoning and ergonomics elements? |
|
Principles of circular economics
| Does the project use recycled materials? |
|
| Does the project use recyclable materials? |
|
| Are materials with a documented Environmental Product Declaration (EPD) promoted in the project? |
|
| Are other sustainability certifications used for materials and elements? |
|
Energy efficiency
| Energy performance class of the building according to the Energy Performance Certificate of the building |
|
| Is efficient energy management (measurement and regular analysis of consumption data) considered? |
|
| Are renewable sources of energy used, e.g. solar system, photovoltaics? |
|
Interconnection with surroundings
| Does the project enable the easy use of public transport? |
|
| Does the project support the use of alternative modes of transport, e.g cycling, walking etc. ? |
|
| Is there access to recreational natural areas, e.g. parks, in the immediate vicinity of the building? |
|
