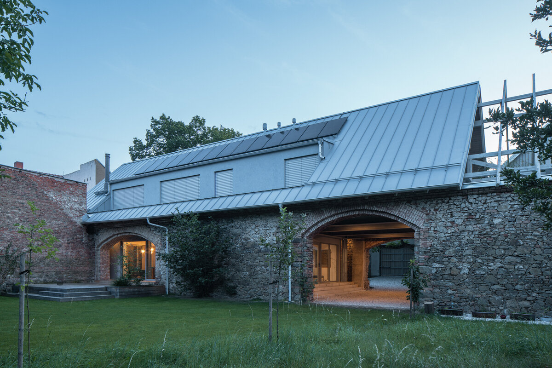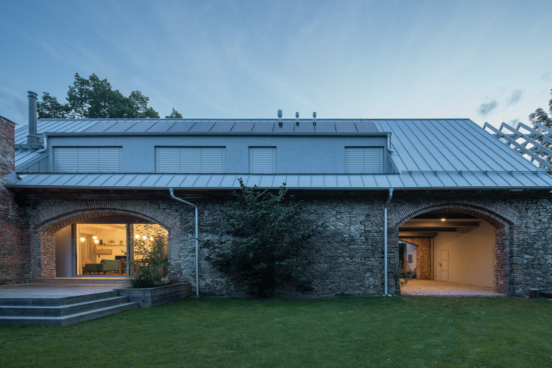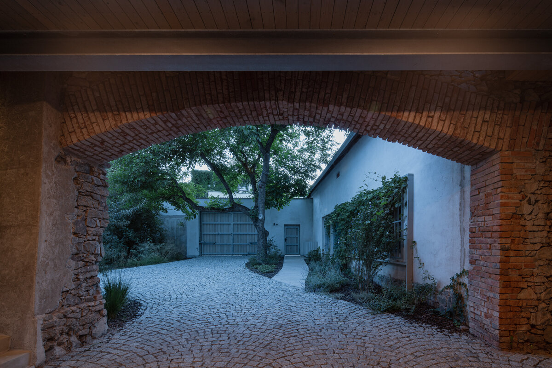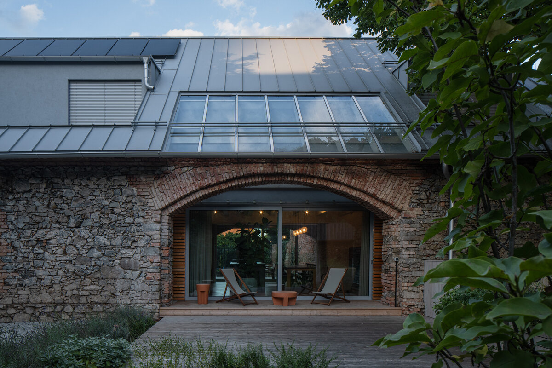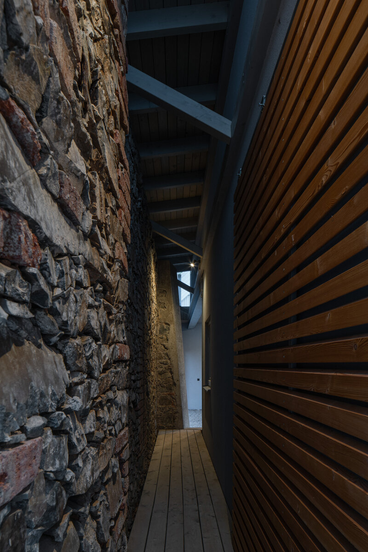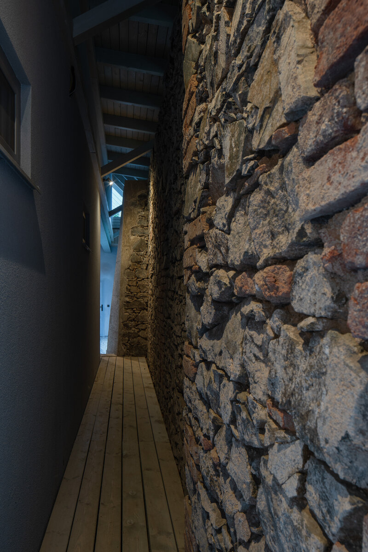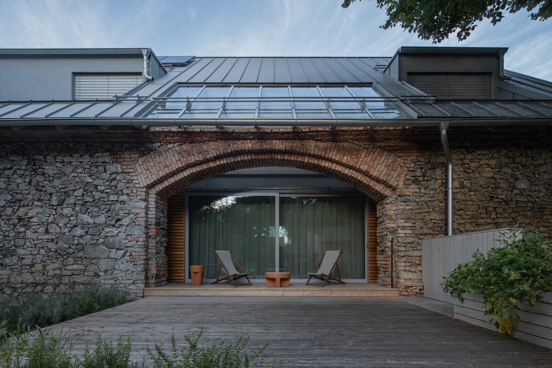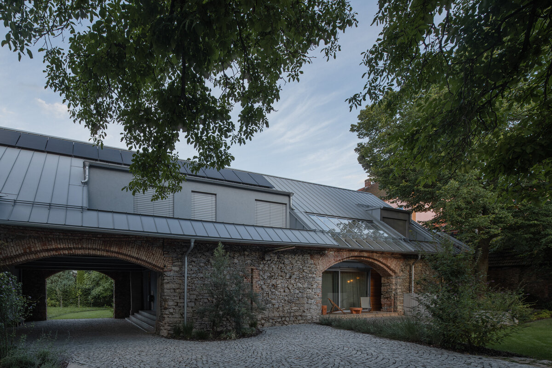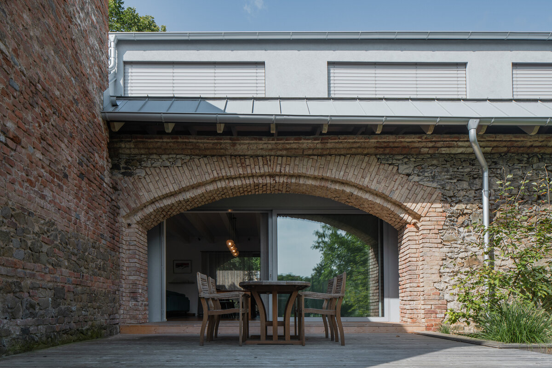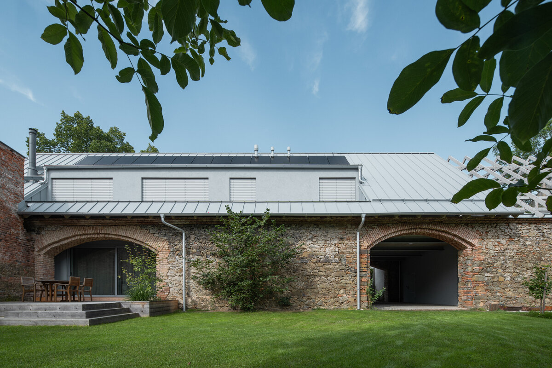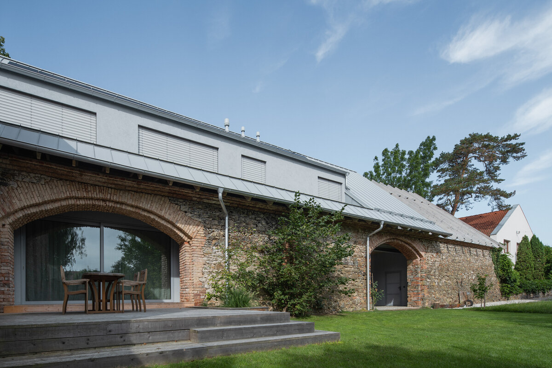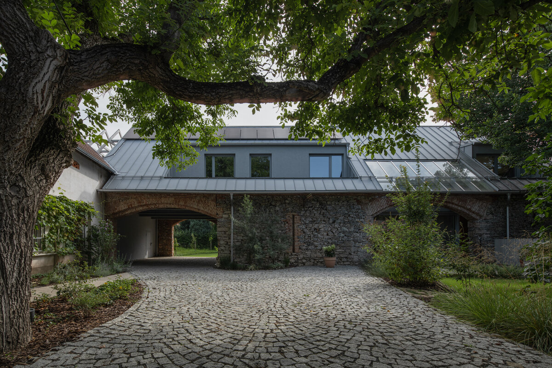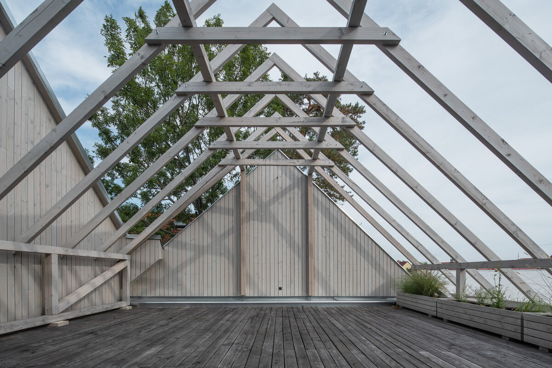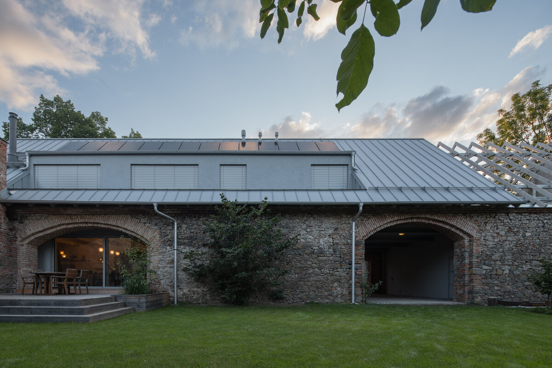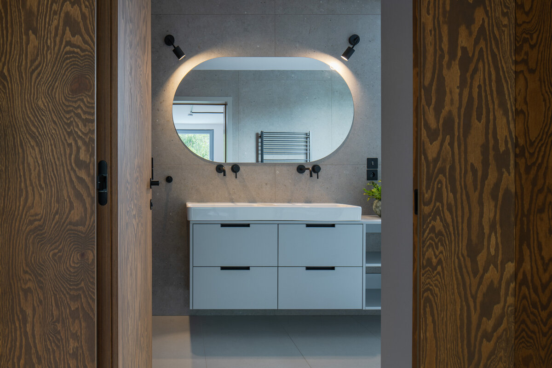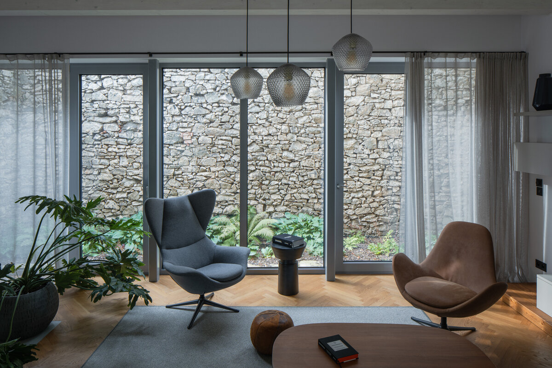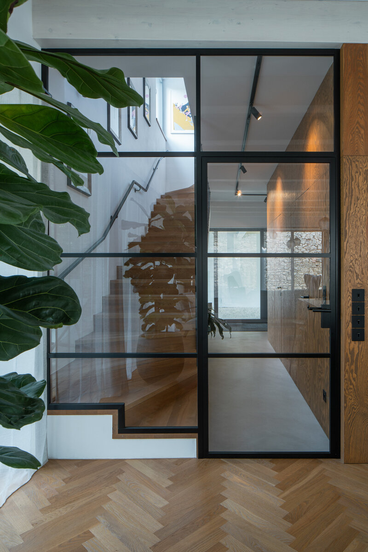| Author |
Ing. arch. Michael Karnet |
| Studio |
Karnet, architekti |
| Location |
Dobříš |
| Investor |
Soukromý |
| Supplier |
Martinice Group |
| Date of completion / approval of the project |
January 2024 |
| Fotograf |
BcA. Petr Polák |
An old, forgotten barn, hidden behind a row of townhouses yet only a short distance from the square, nestled in a courtyard between tall trees and weathered brick walls. We are preserving the original stone ruins, into which we have designed a new family home.
Stripped back to its brick-and-stone shell, the building was approached with a care almost akin to heritage preservation. The stone walls, lacking foundations, were stabilized with a concrete overlay and, in some areas, cladding, which helped preserve and protect them from further deterioration. We removed the old roof and, after years, reopened the original ventilation openings. Due to its poor technical condition, the internal vertical bracing wall had to be replaced with a steel structure arching over the passage in the northern part. The new foundation slab was placed within the building with enough clearance to avoid compromising the stone walls. At this point, the building was ready for its new phase.
From the first concept, we knew that the stability of the original walls’ foundations must not be compromised, so it was clear that a timber structure would be inserted into the barn. A major challenge was solving the roof structure, ceiling constructions, and the generous roof overhangs designed to extend over the top of the stone walls for their protection, combined with the longitudinal dormer. Thanks to the collaboration with the engineers from Martinice Group, everything was resolved without any need for changes to the original concept, and the shell of the building was completed in just ten days.
Given the height of the original wall, the contractors designed slanted supports for the rafters of the overhang, which proved to be a very elegant solution, even in the areas under the dormers. The perimeter structure was designed to be very slender, which allowed us to gain several centimeters of additional space inside. The wall assembly is only 333 mm thick and is diffusely open, which was essential for natural ventilation. Additionally, it features an installation cavity, which we often use to adjust the positions of light fixtures, switches, and outlets. The barn divides the plot into two halves, creating two gardens with different characteristics, whether in terms of privacy or the time of day when direct sunlight falls on them. Each half offers a different way of use, whether for relaxation or practical purposes, which proved to be crucial for the layout of the inserted timber structure.
The foundation structure is made of reinforced concrete but consists of a double slab to ensure intact waterproofing of the building. The perimeter walls are constructed using the Martinice Group DifuECO Energo system. The ceiling structure features exposed BSH beams combined with the Fermacell dry floor system, incorporating underfloor heating. The roof structure is a purlin system with additional support for the roof eave overhangs, which do not impose any load on the original barn walls.
The building is heated using an air-to-water heat pump combined with underfloor heating. Cooling is provided solely by the reverse operation of the heat pump. Ventilation is natural, without heat recovery. The building is connected to the municipal water supply and sewage system. Rainwater is collected in a retention tank and subsequently directed to an infiltration system located in the eastern part of the property. The roof is equipped with a photovoltaic panel system, with battery storage housed in the technical room.
Green building
Environmental certification
| Type and level of certificate |
-
|
Water management
| Is rainwater used for irrigation? |
|
| Is rainwater used for other purposes, e.g. toilet flushing ? |
|
| Does the building have a green roof / facade ? |
|
| Is reclaimed waste water used, e.g. from showers and sinks ? |
|
The quality of the indoor environment
| Is clean air supply automated ? |
|
| Is comfortable temperature during summer and winter automated? |
|
| Is natural lighting guaranteed in all living areas? |
|
| Is artificial lighting automated? |
|
| Is acoustic comfort, specifically reverberation time, guaranteed? |
|
| Does the layout solution include zoning and ergonomics elements? |
|
Principles of circular economics
| Does the project use recycled materials? |
|
| Does the project use recyclable materials? |
|
| Are materials with a documented Environmental Product Declaration (EPD) promoted in the project? |
|
| Are other sustainability certifications used for materials and elements? |
|
Energy efficiency
| Energy performance class of the building according to the Energy Performance Certificate of the building |
A
|
| Is efficient energy management (measurement and regular analysis of consumption data) considered? |
|
| Are renewable sources of energy used, e.g. solar system, photovoltaics? |
|
Interconnection with surroundings
| Does the project enable the easy use of public transport? |
|
| Does the project support the use of alternative modes of transport, e.g cycling, walking etc. ? |
|
| Is there access to recreational natural areas, e.g. parks, in the immediate vicinity of the building? |
|
