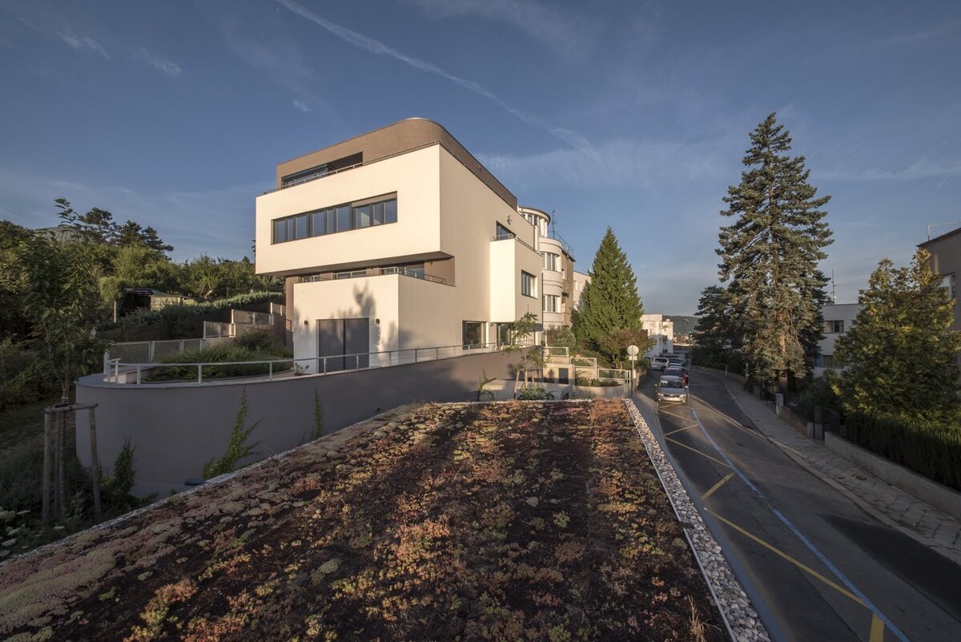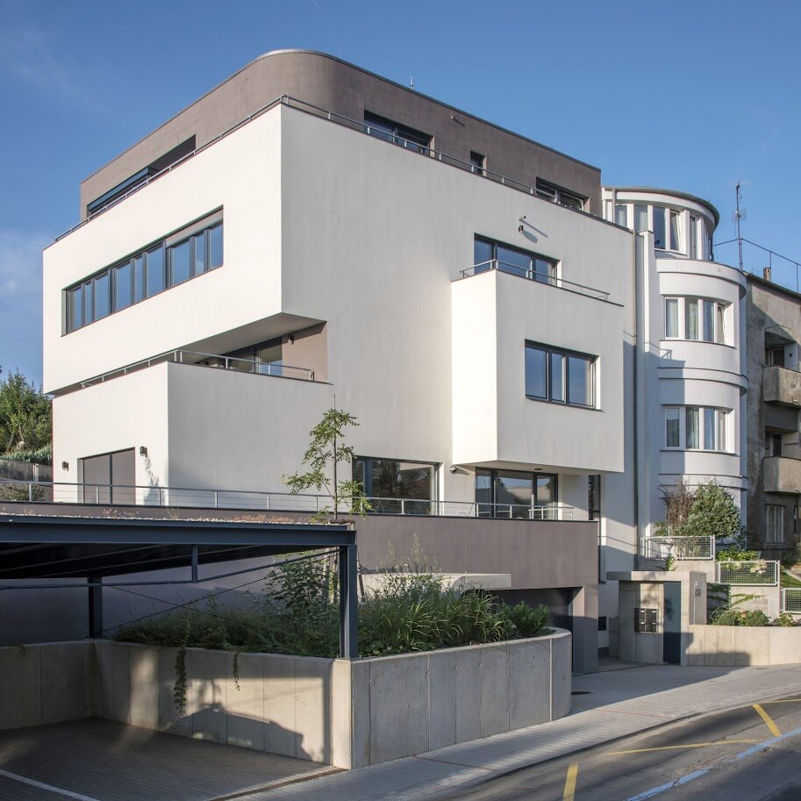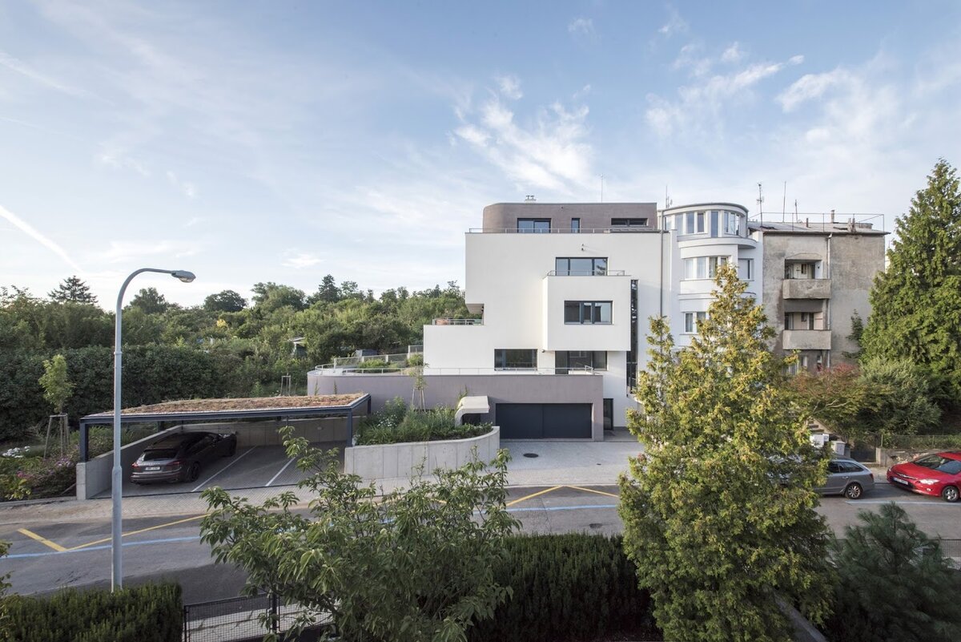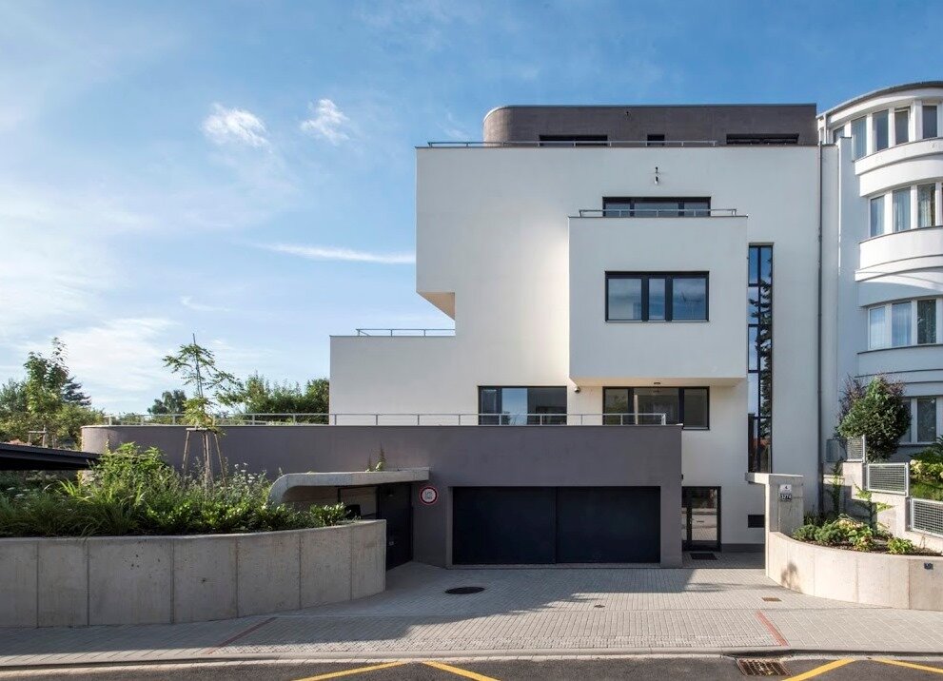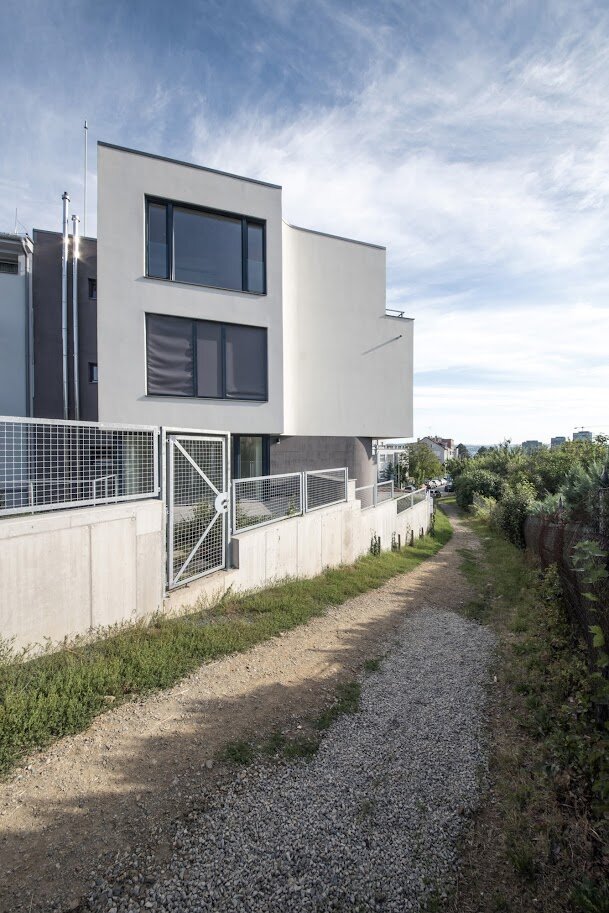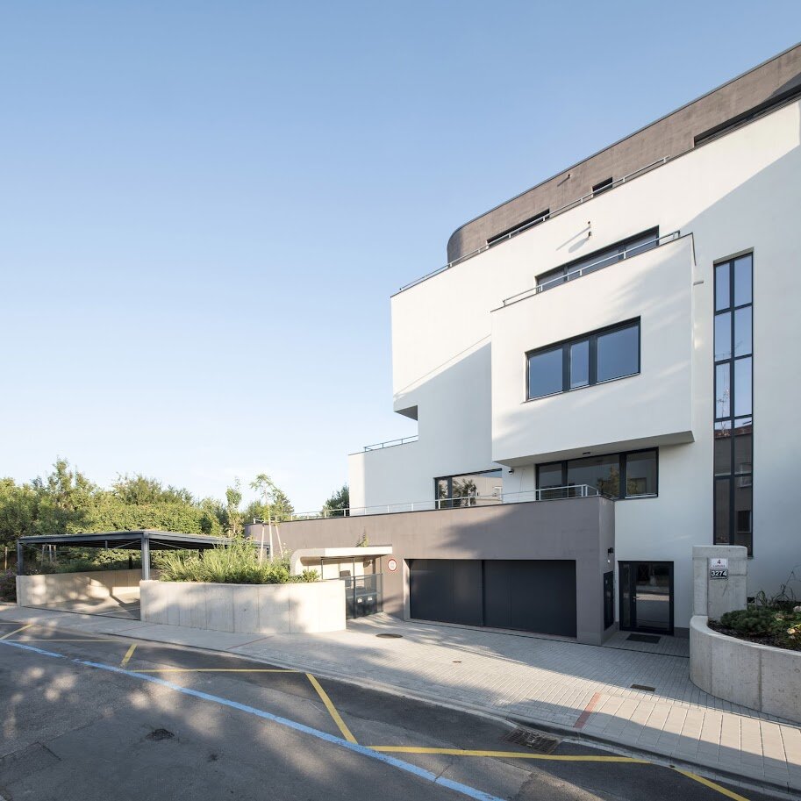| Author |
Jaromír Sedlák |
| Studio |
Jaromír Sedlák |
| Location |
Lužická 4. 616 00 Brno |
| Collaborating professions |
Ing. Jaroslav Huryta, Ing. Ludmila Plagová |
| Investor |
HSH Lužická, s.r.o.
Kalvodova 931/27a, Stránice, 602 00 Brno |
| Supplier |
FRAMA, spol. s r. o.
Žižkova 995/17a, Veveří, 602 00 Brno |
| Date of completion / approval of the project |
January 2025 |
| Fotograf |
Pavel Barták |
The aim of the Lužická 4 apartment building project is to integrate the new building into the terrain of the Kraví Hora hillside on the edge of the Žabovřesky cadastral area and the gardening colony. The new building responds to the terrain and at the same time grows out of the context of the so-called Czech Civil Service District - i.e. the upper Žabovřesky, where the urban structure of the interwar period of the second half of the 1920s and the beginning of the 1930s dominates. Typical elements of modernist aesthetics are complemented by a series of motifs of cylinders, arches, bay windows and a fine vocabulary of architectural language, which has been well preserved in the area to the present day. The aim was to design the apartment building in such a way that it would create a contemporary tribute to the qualities of the environment and its creators - and at the same time act as a villa building. The purpose of the form is to suppress the features of an apartment building in favor of a villa-type residential building.
- built-up area of the building: 336.26 m2
- built-up area of the underground part 1727.8 m3
- built-up area of the above-ground part 1506.9 m3
- total built-up area: 3234.7 m3
- number of permanent residents: 15 people
- number of housing units: 4
- area of apartments: 1.B1 1st floor 120 m2
2.B1 1st floor 114 m2
3.B1 2nd floor 120 m2
4.B1 3rd floor 97 m2
- total area of apartments: 451 m2
- area of cellars: 31 m2
- parking in the building: 7 cars
- outdoor parking: 3 cars, of which 1 parking space for disabled people
Green building
Environmental certification
| Type and level of certificate |
-
|
Water management
| Is rainwater used for irrigation? |
|
| Is rainwater used for other purposes, e.g. toilet flushing ? |
|
| Does the building have a green roof / facade ? |
|
| Is reclaimed waste water used, e.g. from showers and sinks ? |
|
The quality of the indoor environment
| Is clean air supply automated ? |
|
| Is comfortable temperature during summer and winter automated? |
|
| Is natural lighting guaranteed in all living areas? |
|
| Is artificial lighting automated? |
|
| Is acoustic comfort, specifically reverberation time, guaranteed? |
|
| Does the layout solution include zoning and ergonomics elements? |
|
Principles of circular economics
| Does the project use recycled materials? |
|
| Does the project use recyclable materials? |
|
| Are materials with a documented Environmental Product Declaration (EPD) promoted in the project? |
|
| Are other sustainability certifications used for materials and elements? |
|
Energy efficiency
| Energy performance class of the building according to the Energy Performance Certificate of the building |
B
|
| Is efficient energy management (measurement and regular analysis of consumption data) considered? |
|
| Are renewable sources of energy used, e.g. solar system, photovoltaics? |
|
Interconnection with surroundings
| Does the project enable the easy use of public transport? |
|
| Does the project support the use of alternative modes of transport, e.g cycling, walking etc. ? |
|
| Is there access to recreational natural areas, e.g. parks, in the immediate vicinity of the building? |
|
