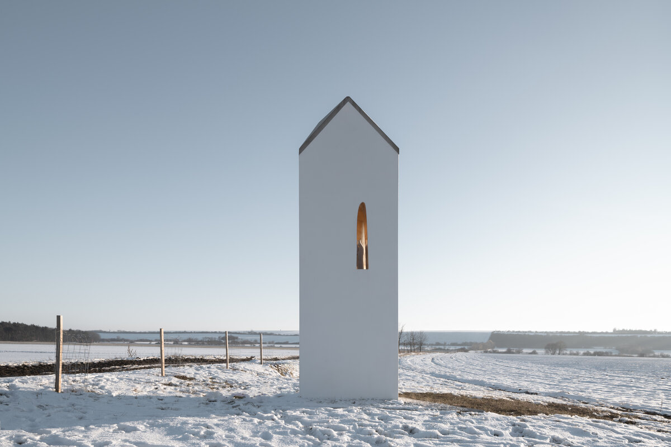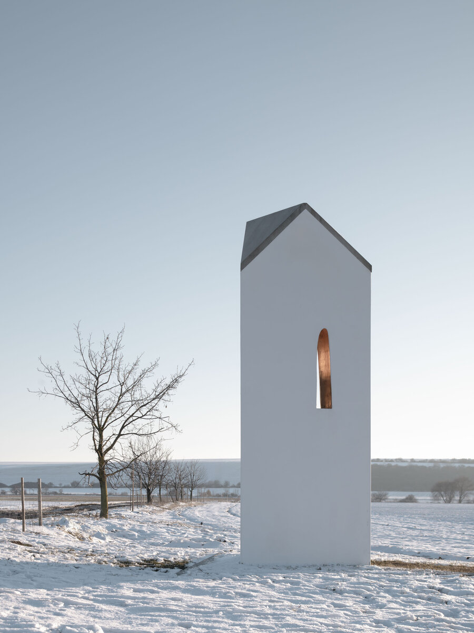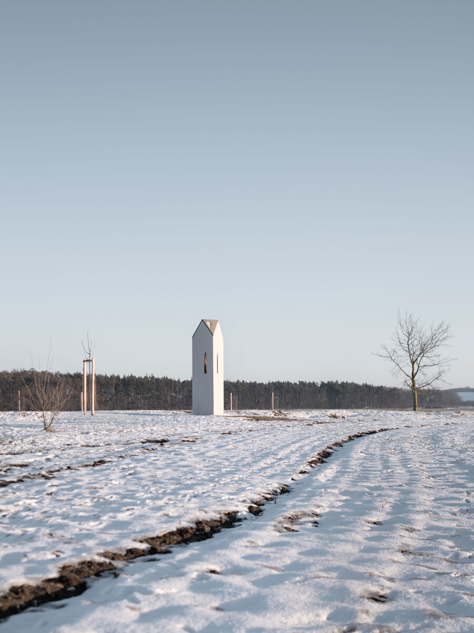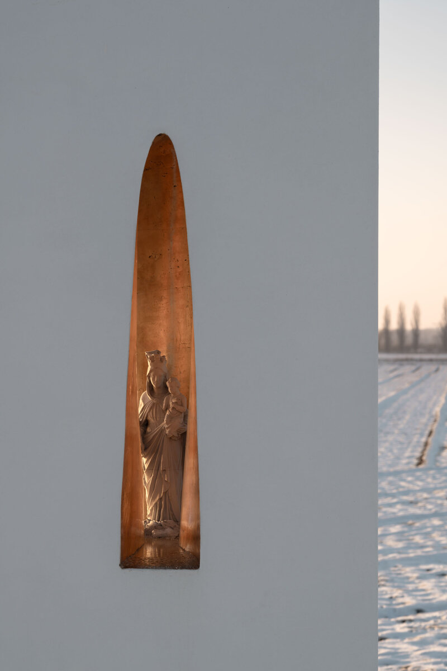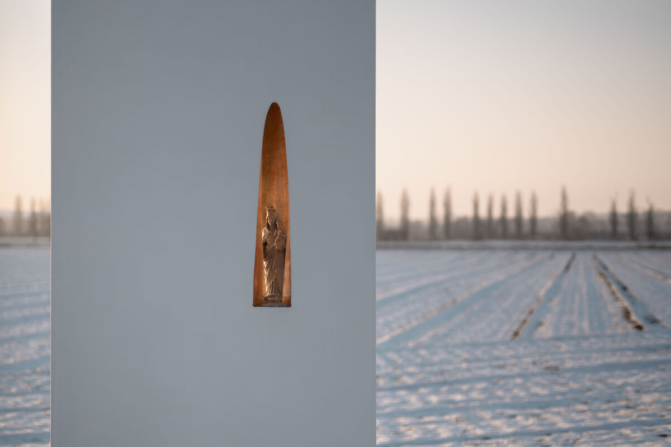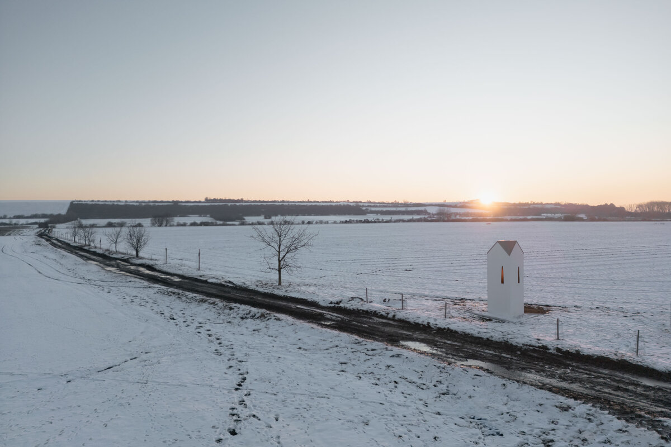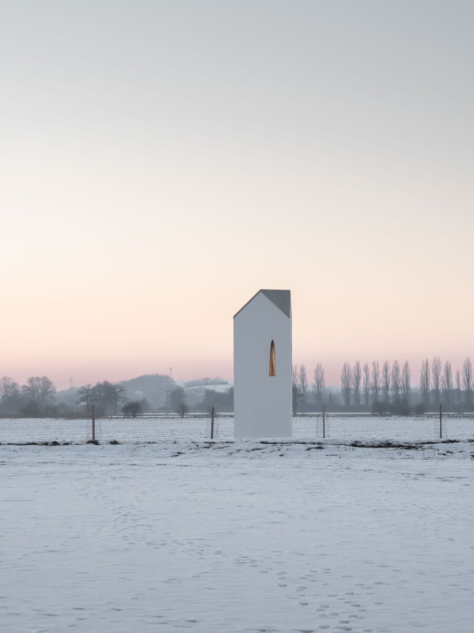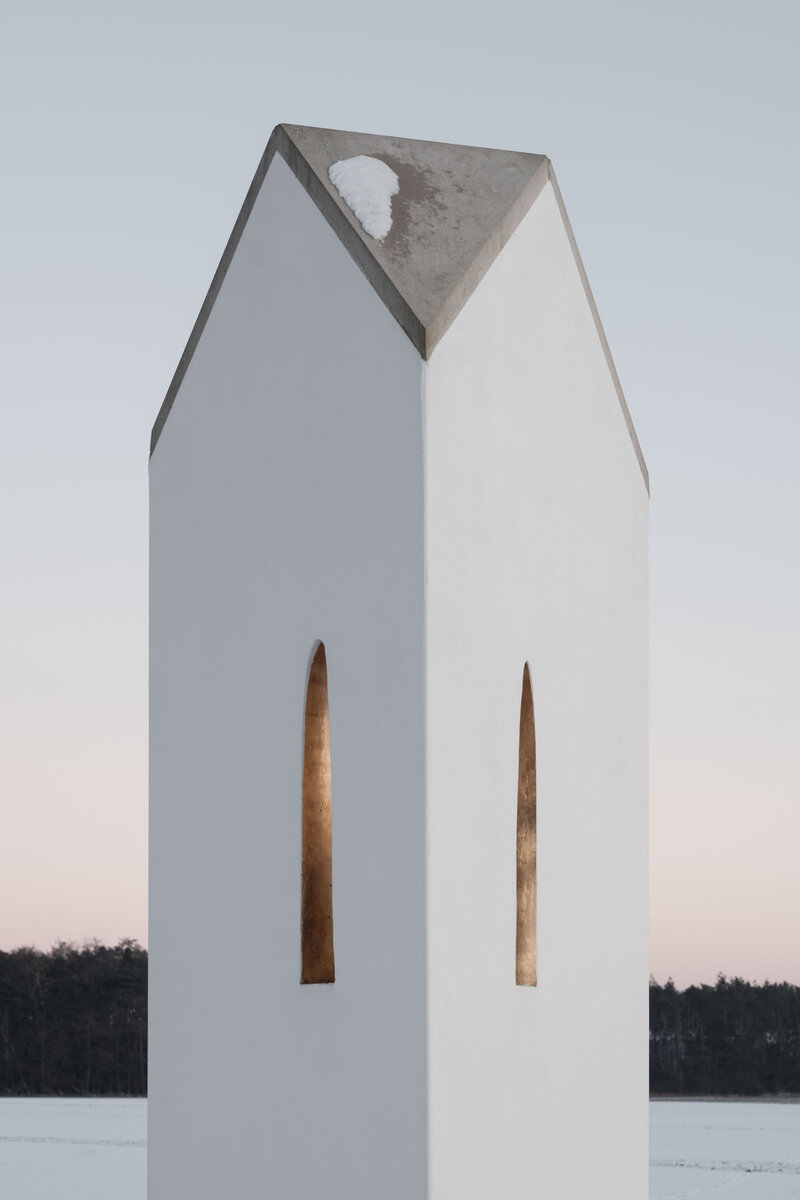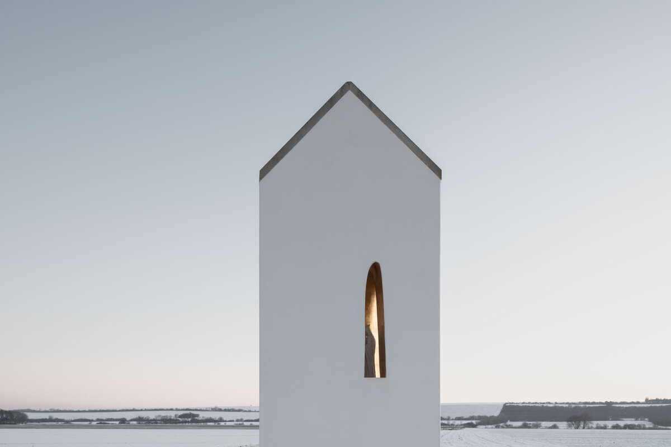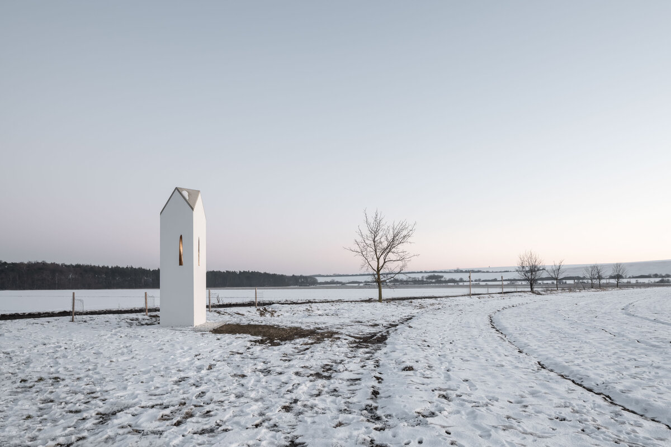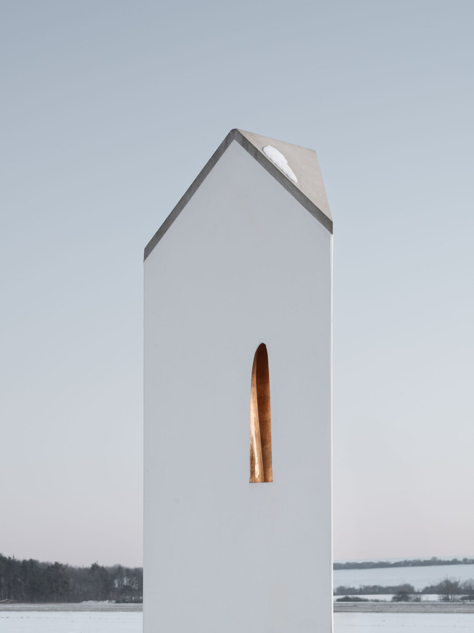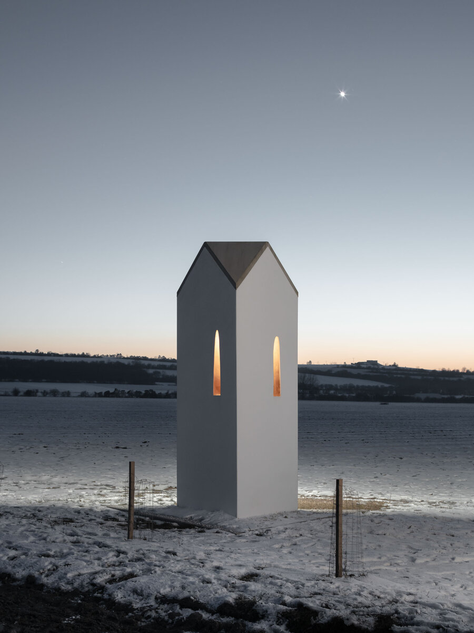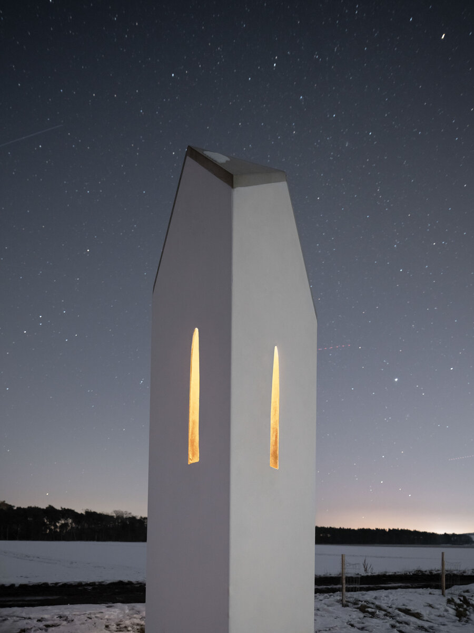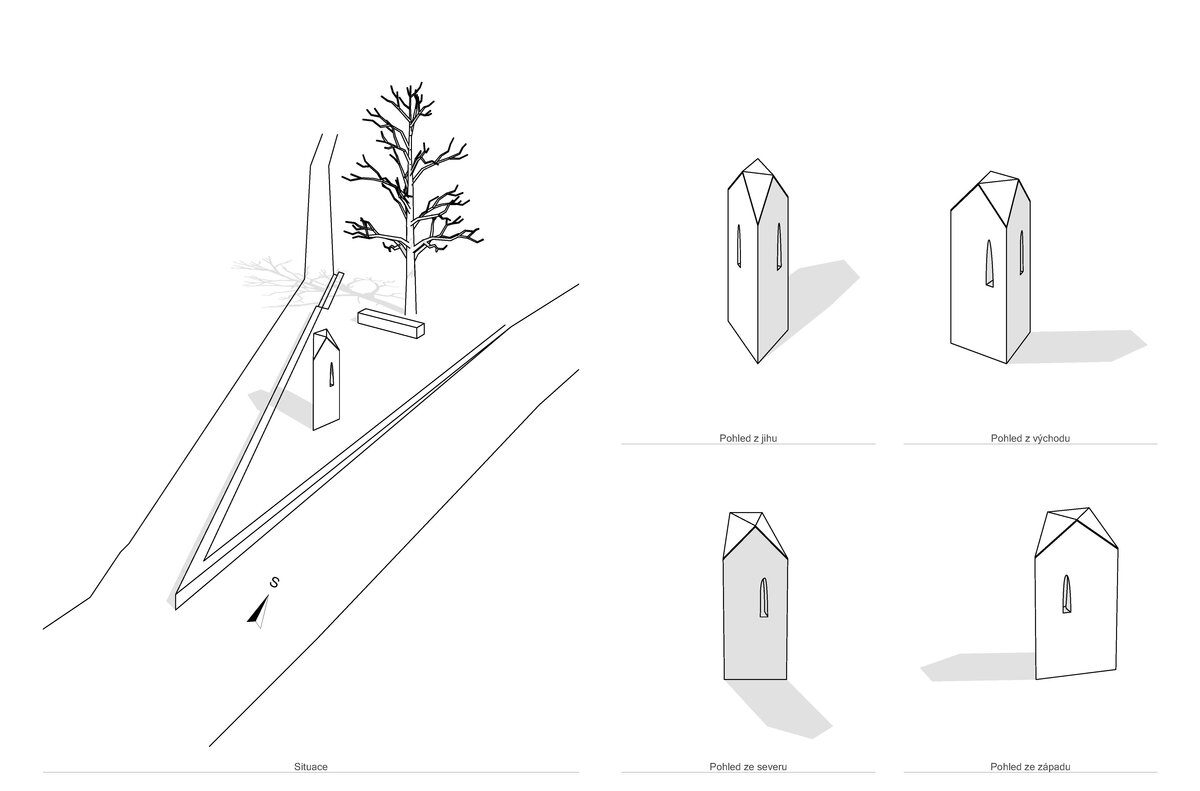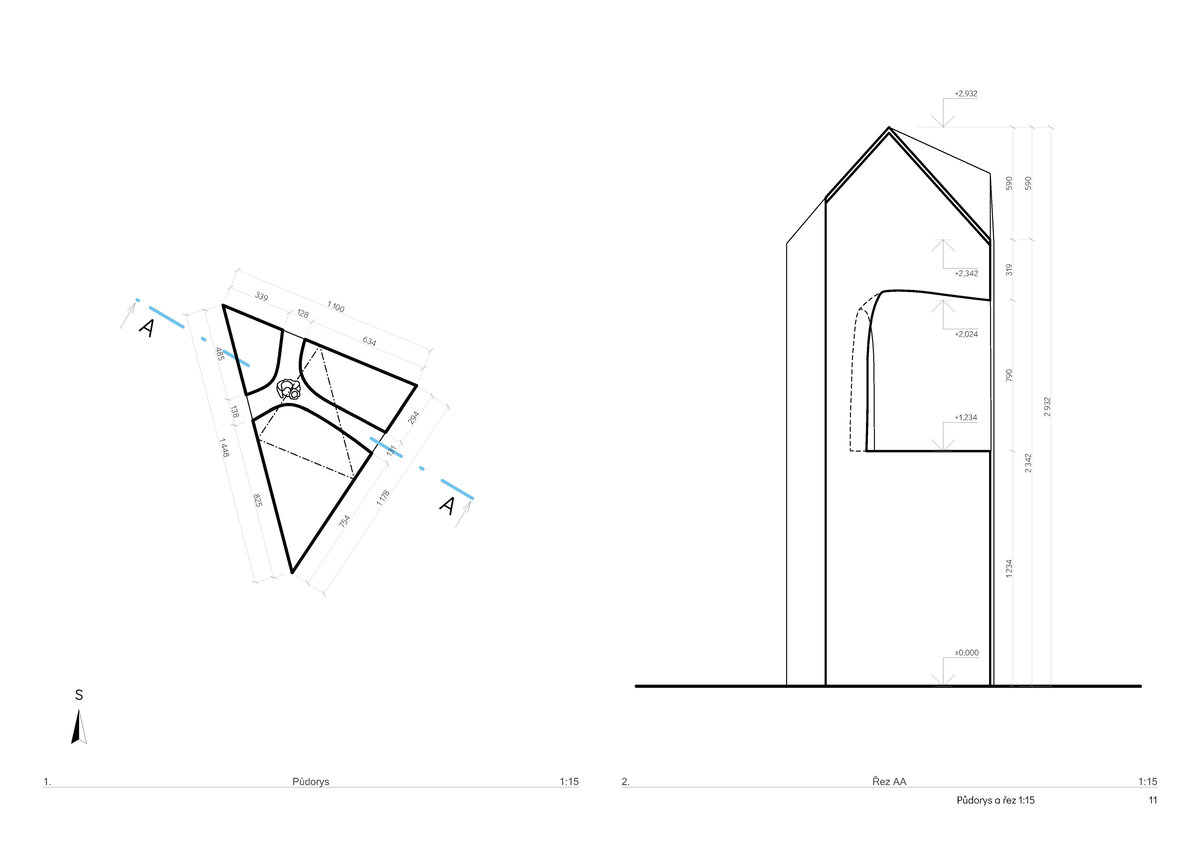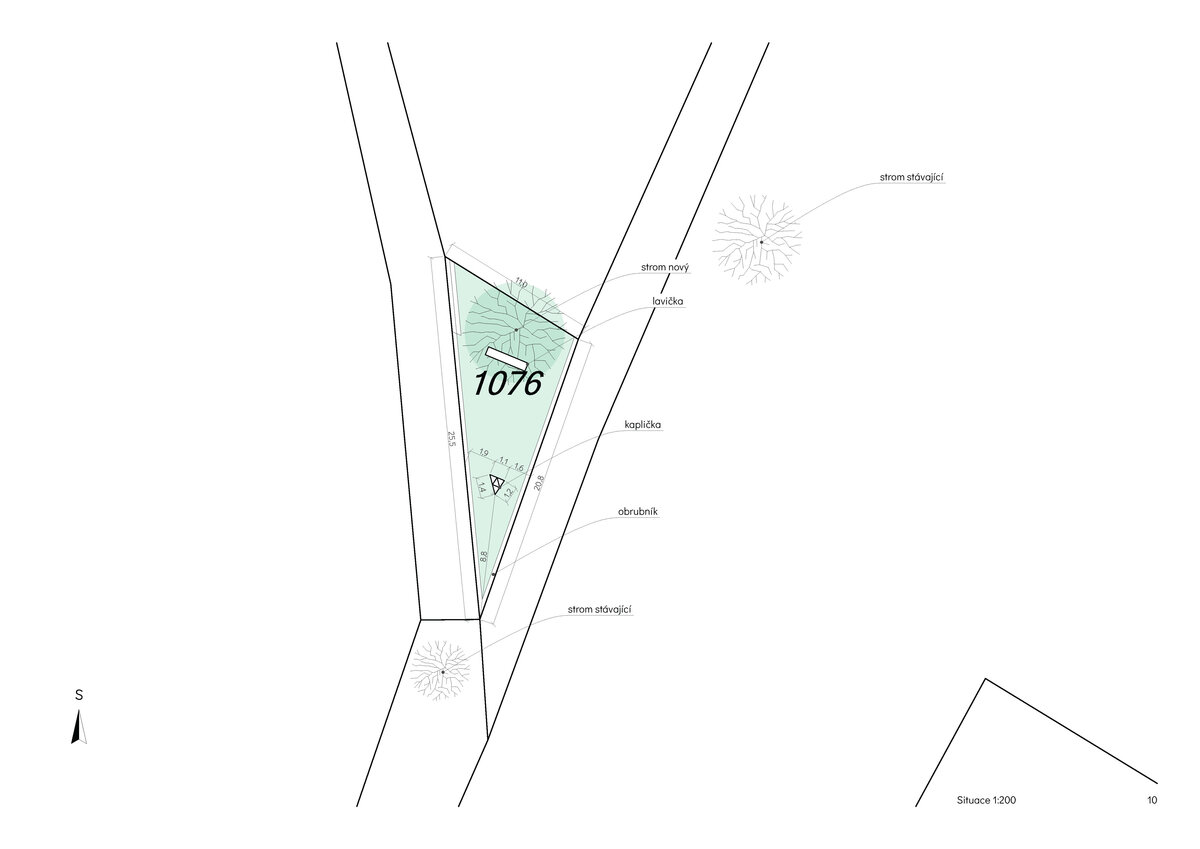| Author |
Bc. Adam Cigler, Ing. Martin Junek, Ing. arch. Lucia Chotěborová |
| Studio |
Chrama |
| Location |
Čečelice |
| Investor |
Obecní úřad Čečelice |
| Supplier |
občané Obce Čečelice a další dobrovolníci z okolí, HESTIA s.r.o., Michael Kulhánek, Jan Novotný, Chrama s.r.o. |
| Date of completion / approval of the project |
January 2024 |
| Fotograf |
Tomáš Slavík |
The village of Čečelice lies in a picturesque landscape between Mělník, Brandýs nad Labem–Stará Boleslav, and Kostelec nad Labem. Its historical roots are reflected in preserved monuments, especially the Church of St. Gall with its Romanesque core from the 12th century. The surrounding landscape carries traces of human settlement—what we may call the memory of the landscape.
One such memory was the roadside shrine of the Virgin Mary Na Pískách, which once stood at a crossroads leading into the village. It welcomed passers-by, offered a spiritual pause, and symbolised the connection between the community and the surrounding countryside. The original shrine was demolished in the 1960s due to its poor condition.
The new design seeks to restore this memory by shaping the shrine in accordance with the original directions of the paths. Its form and materials draw from traditional shrines in the region and subtly recall old waymarkers still visible in the landscape.
As before, the shrine is dedicated to the Virgin Mary. Her statue is placed deep inside, protected from the outside world. She is hidden, curled within—just like a mother sheltering her child. Visitors must seek her out; she is not visible at first glance. Like faith, or the path to the spirit, she must be discovered.
The design offers three perspectives of the Virgin Mary: as a maiden, a mother, and a saint—united in one, the Virgin Mary Na Pískách.
The Roadside Shrine of the Virgin Mary at Na Pískách in Čečelice is a small, modest structure—an embodiment of humility. From the very beginning, we were convinced that such qualities should define it: unpretentious, delicate, and free from flashy attractions or superficial symbolism. Yet it needed to be visible, firm, and clearly legible in the landscape. Inside, it was to offer genuine value—just as we ultimately judge and appreciate people more for their inner worth than for their outward appearance.
We therefore chose a deliberately simple palette of materials. The shrine is built of solid fired bricks, second-hand and salvaged from demolished buildings in the village, stored by local residents “for future use.” The walls are coated with ordinary lime-cement plaster and finished with white paint.
Because of the deliberately sinuous form of the interior, the vault was constructed in an unconventional manner. A mould was first carved from extruded polystyrene; over it, a vault of glass-reinforced plastic (fibreglass) was laid, and a metal leaf was subsequently applied. The intention had been to reuse fibreglass found in nearby households—a reference to the legacy of the former national enterprise Spolana Neratovice, where materials for fibreglass work are, not by chance, still commonly available. In the end, however, new material was used.
The roof is made of sandstone slabs. To ensure their durability and structural stability, a sheet-metal sub-roof lies beneath them, to which the slabs are mechanically anchored.
The statuette of the Virgin Mary was produced using 3D printing. It is not an original artistic design, but a carefully selected, time-honoured model.
The immediate surroundings have been partially landscaped. The municipality plans to restore the historic path that once led to the site, so the final state of the garden and broader landscape will be reached gradually.
The shrine itself was erected with the generous help of the citizens of Čečelice, who volunteered their labour. The very act of building thus strengthened neighbourly bonds and social cohesion.
Green building
Environmental certification
| Type and level of certificate |
-
|
Water management
| Is rainwater used for irrigation? |
|
| Is rainwater used for other purposes, e.g. toilet flushing ? |
|
| Does the building have a green roof / facade ? |
|
| Is reclaimed waste water used, e.g. from showers and sinks ? |
|
The quality of the indoor environment
| Is clean air supply automated ? |
|
| Is comfortable temperature during summer and winter automated? |
|
| Is natural lighting guaranteed in all living areas? |
|
| Is artificial lighting automated? |
|
| Is acoustic comfort, specifically reverberation time, guaranteed? |
|
| Does the layout solution include zoning and ergonomics elements? |
|
Principles of circular economics
| Does the project use recycled materials? |
|
| Does the project use recyclable materials? |
|
| Are materials with a documented Environmental Product Declaration (EPD) promoted in the project? |
|
| Are other sustainability certifications used for materials and elements? |
|
Energy efficiency
| Energy performance class of the building according to the Energy Performance Certificate of the building |
|
| Is efficient energy management (measurement and regular analysis of consumption data) considered? |
|
| Are renewable sources of energy used, e.g. solar system, photovoltaics? |
|
Interconnection with surroundings
| Does the project enable the easy use of public transport? |
|
| Does the project support the use of alternative modes of transport, e.g cycling, walking etc. ? |
|
| Is there access to recreational natural areas, e.g. parks, in the immediate vicinity of the building? |
|
