Attic Reconstruction of the Tuscan Palace
Project category ‐ Interior
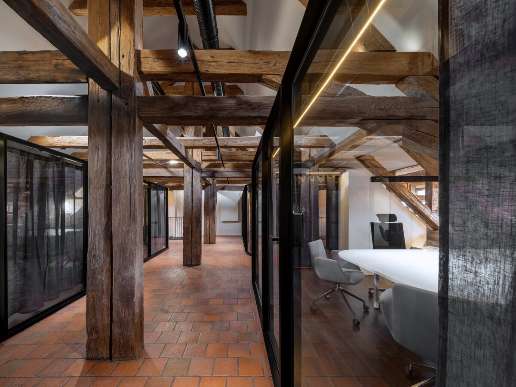
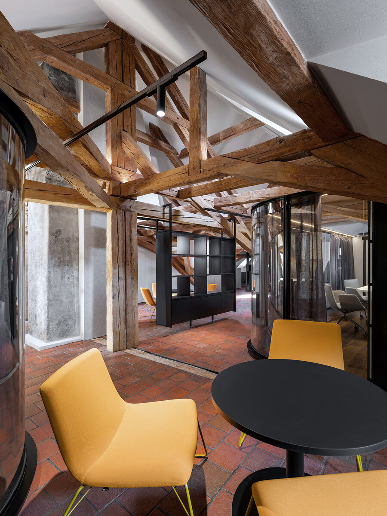
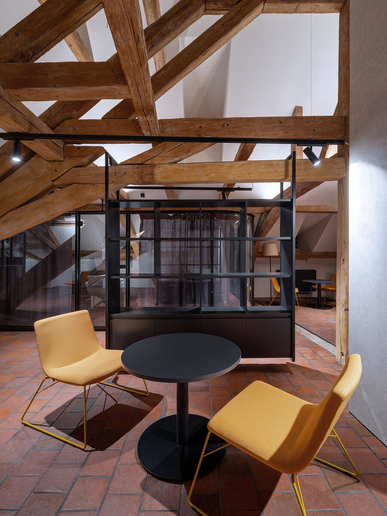
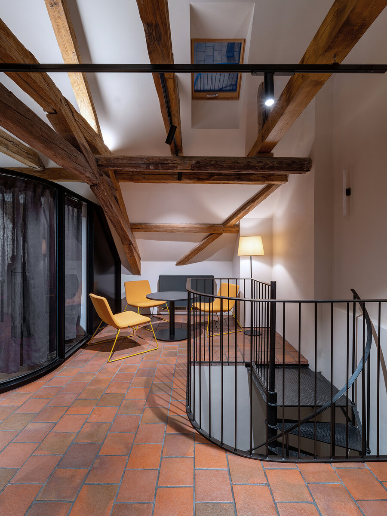
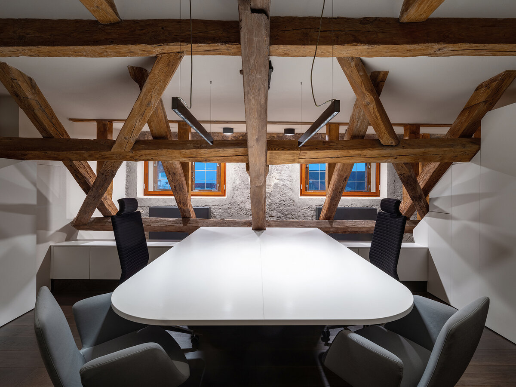
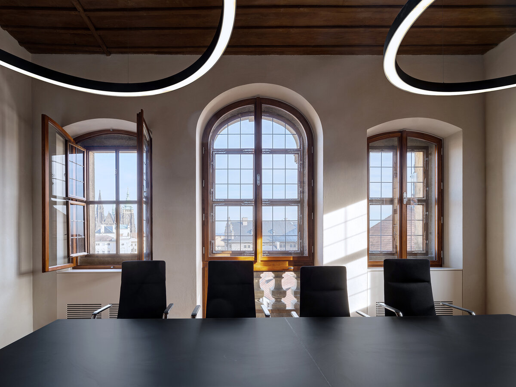
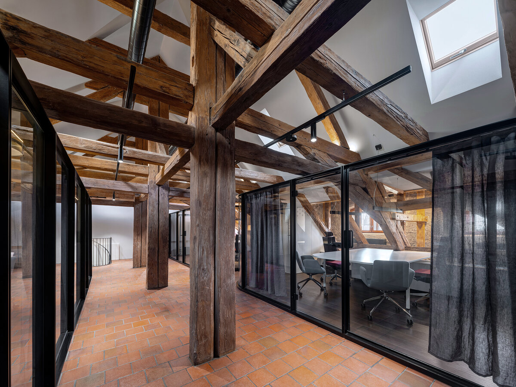
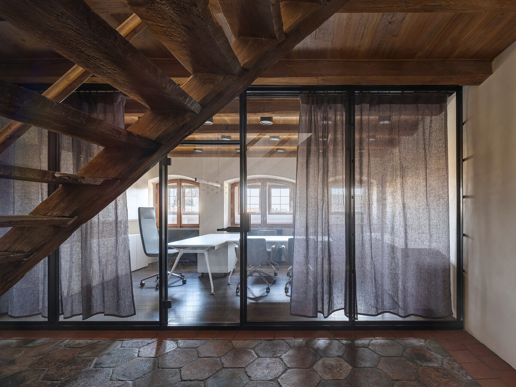
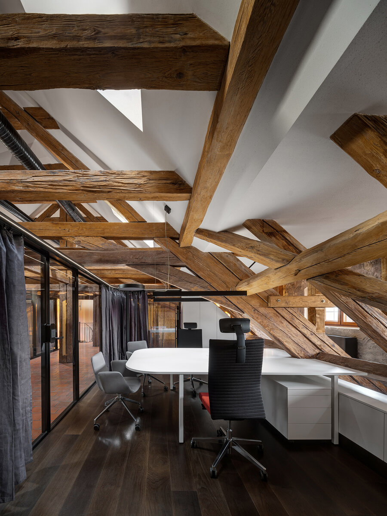
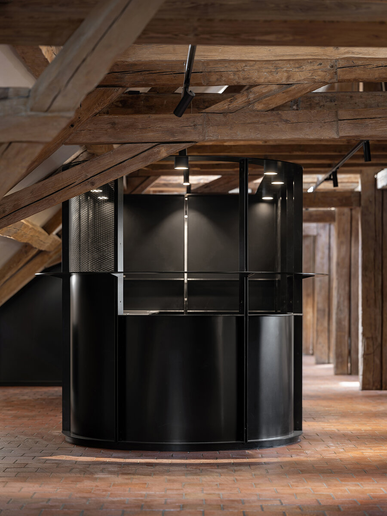
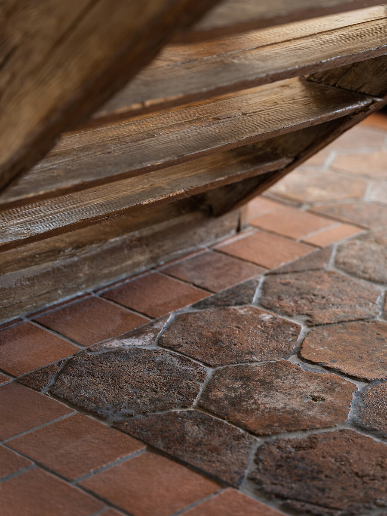
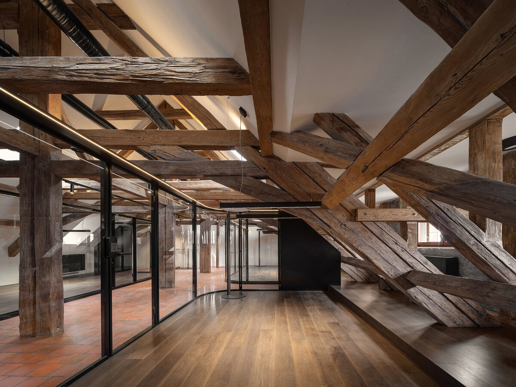
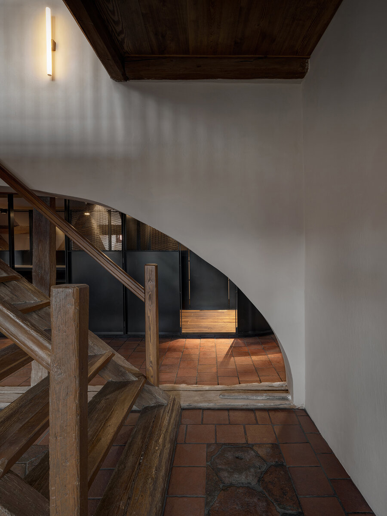
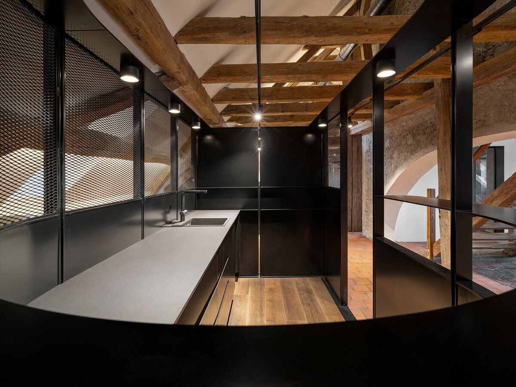
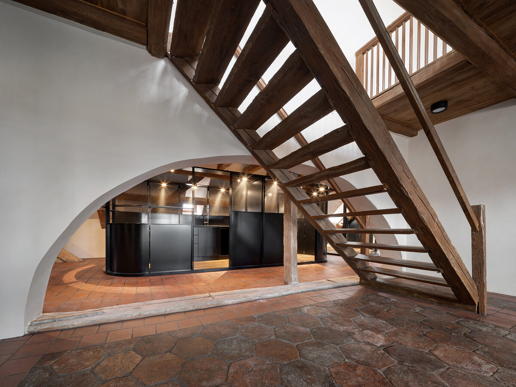
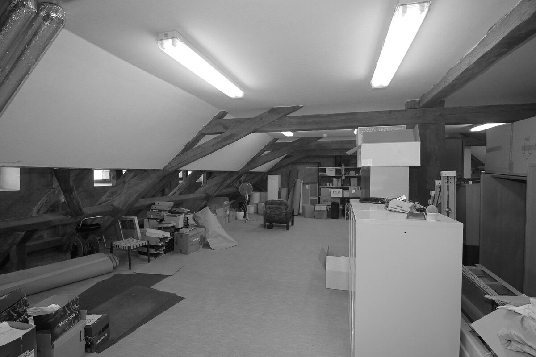
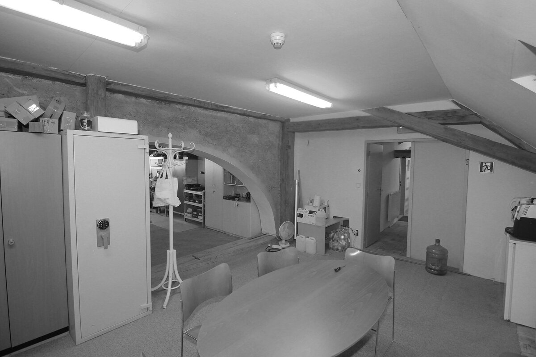
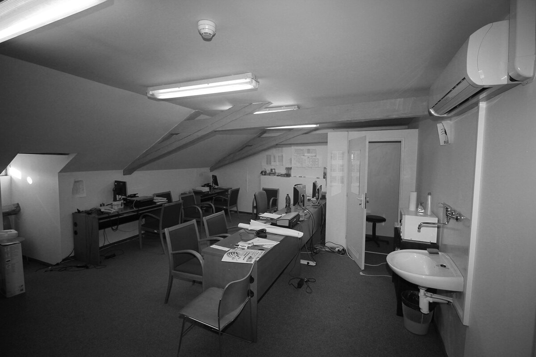
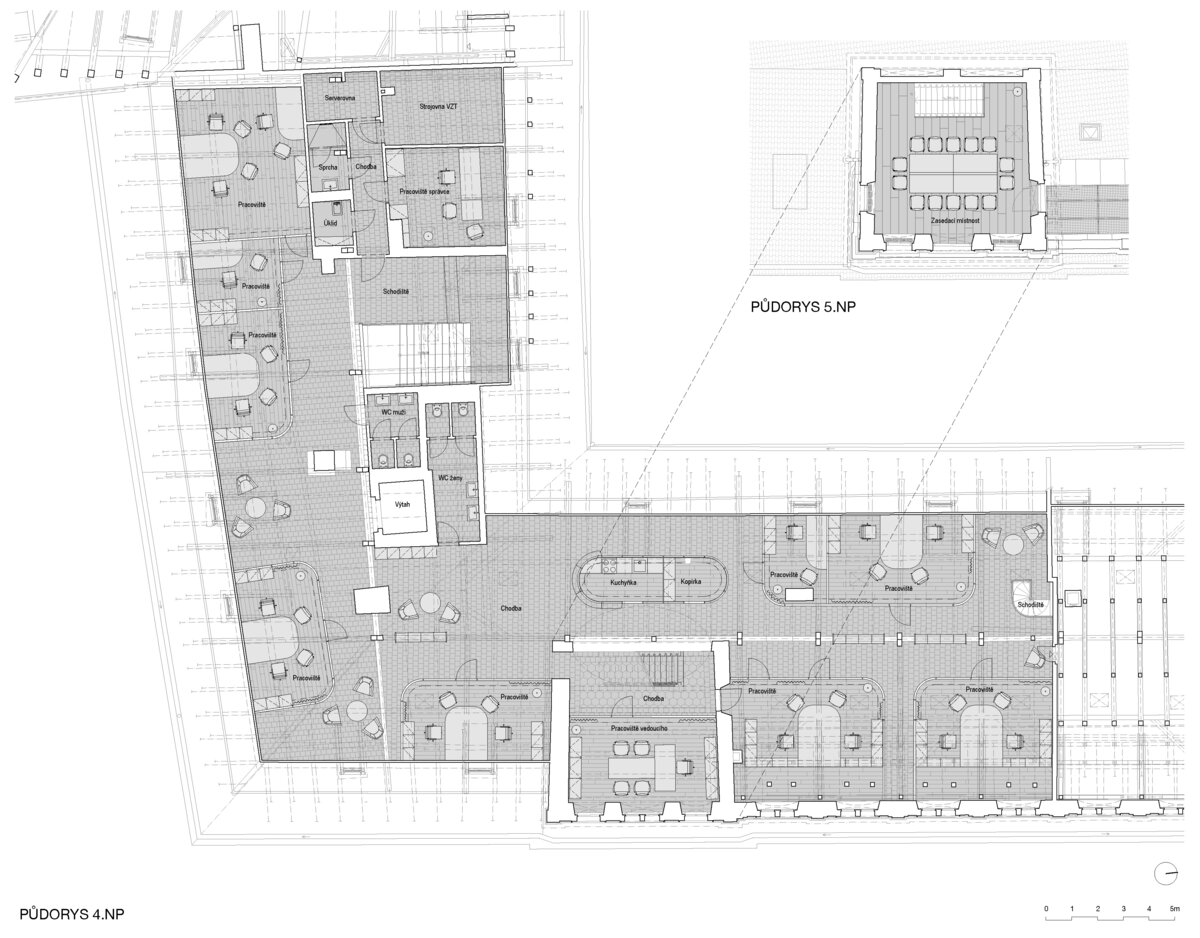
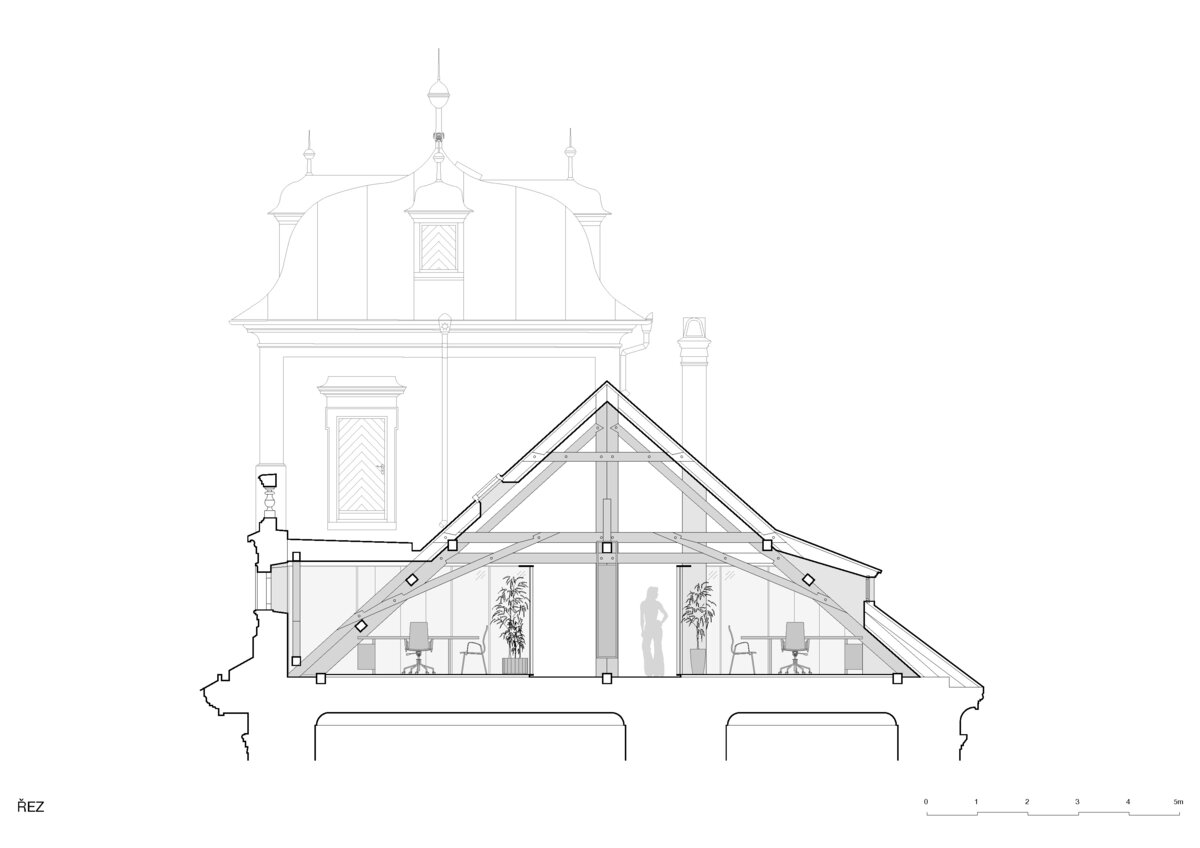
| Author | Ing.arch. Karel Scheib a Ing. arch. Tomáš Holub |
|---|---|
| Studio | Anta spol. s r.o. |
| Location | Hradčanské nám. č.p. 182/5, 118 00, Praha 1 – Hradčany |
| Collaborating professions | Generální projektant: DIGITRY ART TECHNOLOGIES s.r.o., HIP: Ing. Martin Hulan |
| Investor | ČESKÁ REPUBLIKA - Ministerstvo zahraničních věcí, Loretánské nám 101/5 118 00 Praha 1 Zástupce investora: Tomáš Brázda |
| Supplier | AVERS, spol. s r. o. Michelská 240/49, 141 00 Praha 4 - Michle Prosklené boxy: INTERWAND.CZ s.r.o. Osadní 1299/36, Holešovice, 170 00 Praha 7 Atypický nábytek: Stavointerier MM s.r.o. Lidická 1057, 580 01 Havlíčkův Brod Svítidla: HABARTline, s.r.o. Hanusova 1537/1a, 140 00 Praha 4 – Michle |
| Date of completion / approval of the project | January 2025 |
| Fotograf | MgA. Tomáš Dittrich |
The reconstruction of the attic of the Tuscan Palace on Hradčanské Square aimed to restore the space’s original airiness, openness, and dignity—while preserving its administrative function. The original layout was fragmented, poorly partitioned, and almost devoid of natural daylight.
The key design principle was the spatial purification of the attic—removing unsuitable dividing walls and opening the space as much as possible, right up to the roof structure. This created a unified, visually connected space that reveals the full monumentality of the original wooden truss.
Individual office workstations are placed within transparent modules—delicate glass boxes with a steel frame. These units maintain the visual and light continuity of the entire space while providing the acoustic and sensory privacy required by the client. As a result, the space is clear, open, and airy—with a clear respect for its historical context.
The dominant interior feature is the exposed structure of the historic roof truss. The massive wooden elements are left as visible as possible and form the main aesthetic layer. New inserted elements only serve a secondary role: materials and color schemes are chosen to be subdued and respectful of the historical character.
An exceptional space was also created in the palace tower, where a meeting room offers a view of Prague Castle. The overall design combines history with functionality, formal restraint with spatial quality—and creates a timeless working environment with a strong sense of place.
The technical challenge of the project was to meet all contemporary standards required for similar spaces—especially the concealment of cooling and heating systems—without any visible interventions in the designed area. This was achieved by placing both new and existing systems behind plasterboard (drywall) partitions at the base of the roof structure and within the raised floors of the glazed boxes.
Green building
Environmental certification
| Type and level of certificate | - |
|---|
Water management
| Is rainwater used for irrigation? | |
|---|---|
| Is rainwater used for other purposes, e.g. toilet flushing ? | |
| Does the building have a green roof / facade ? | |
| Is reclaimed waste water used, e.g. from showers and sinks ? |
The quality of the indoor environment
| Is clean air supply automated ? | |
|---|---|
| Is comfortable temperature during summer and winter automated? | |
| Is natural lighting guaranteed in all living areas? | |
| Is artificial lighting automated? | |
| Is acoustic comfort, specifically reverberation time, guaranteed? | |
| Does the layout solution include zoning and ergonomics elements? |
Principles of circular economics
| Does the project use recycled materials? | |
|---|---|
| Does the project use recyclable materials? | |
| Are materials with a documented Environmental Product Declaration (EPD) promoted in the project? | |
| Are other sustainability certifications used for materials and elements? |
Energy efficiency
| Energy performance class of the building according to the Energy Performance Certificate of the building | |
|---|---|
| Is efficient energy management (measurement and regular analysis of consumption data) considered? | |
| Are renewable sources of energy used, e.g. solar system, photovoltaics? |
Interconnection with surroundings
| Does the project enable the easy use of public transport? | |
|---|---|
| Does the project support the use of alternative modes of transport, e.g cycling, walking etc. ? | |
| Is there access to recreational natural areas, e.g. parks, in the immediate vicinity of the building? |