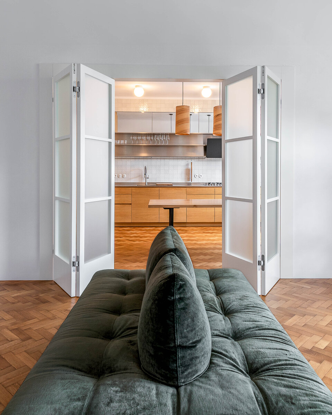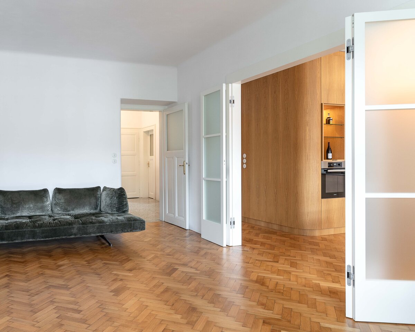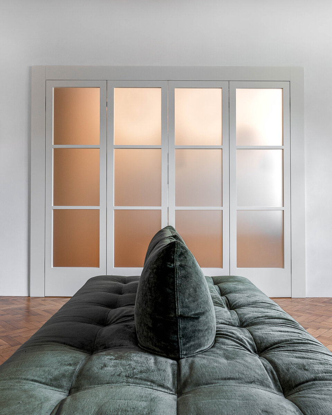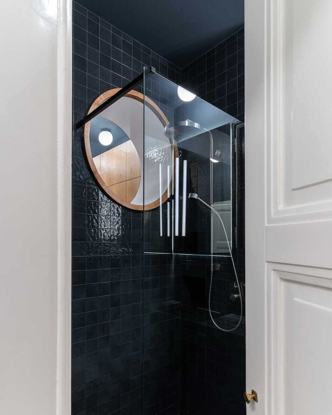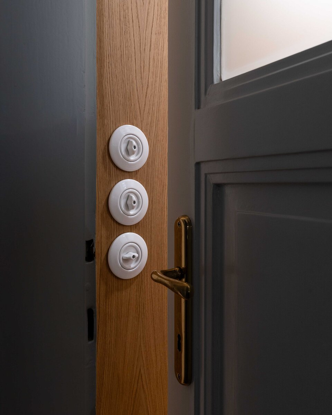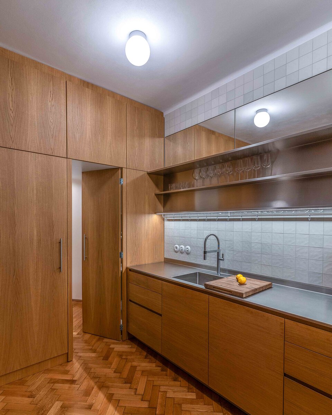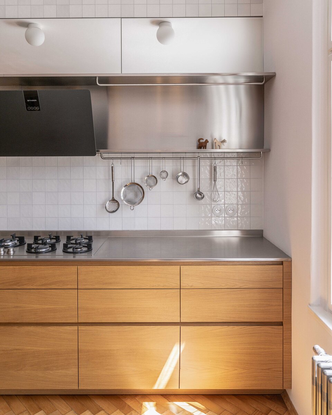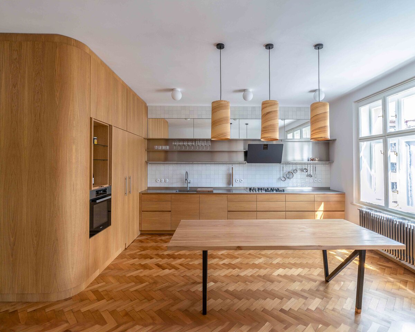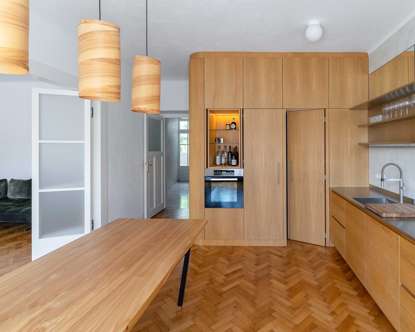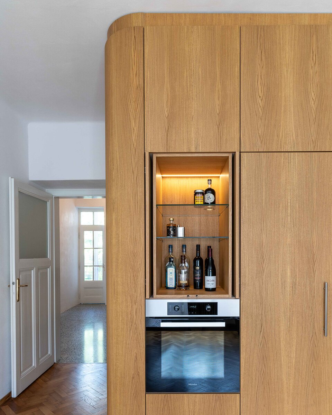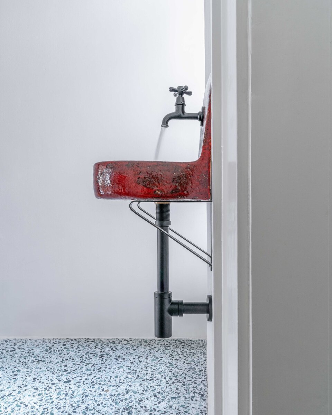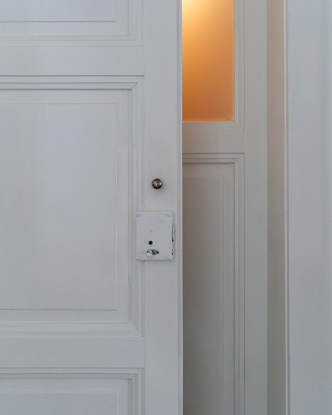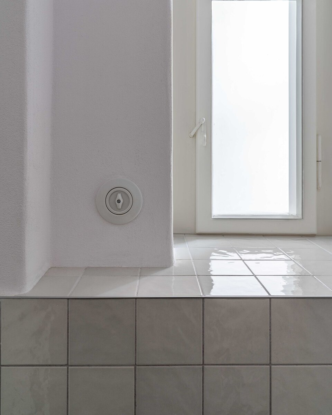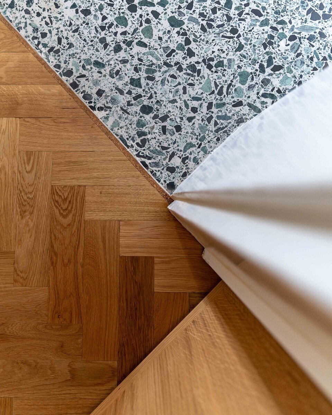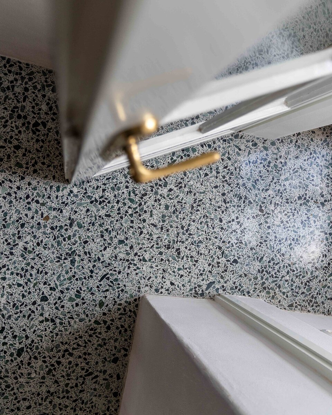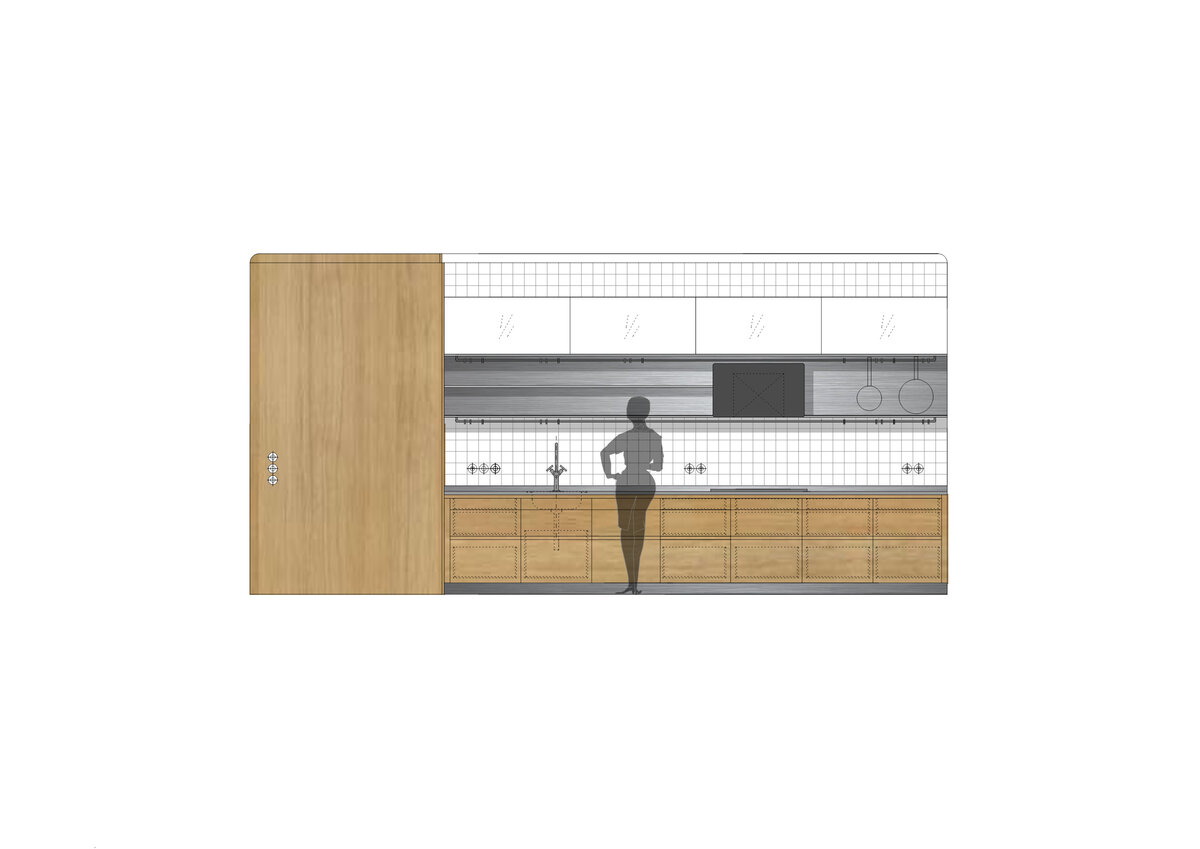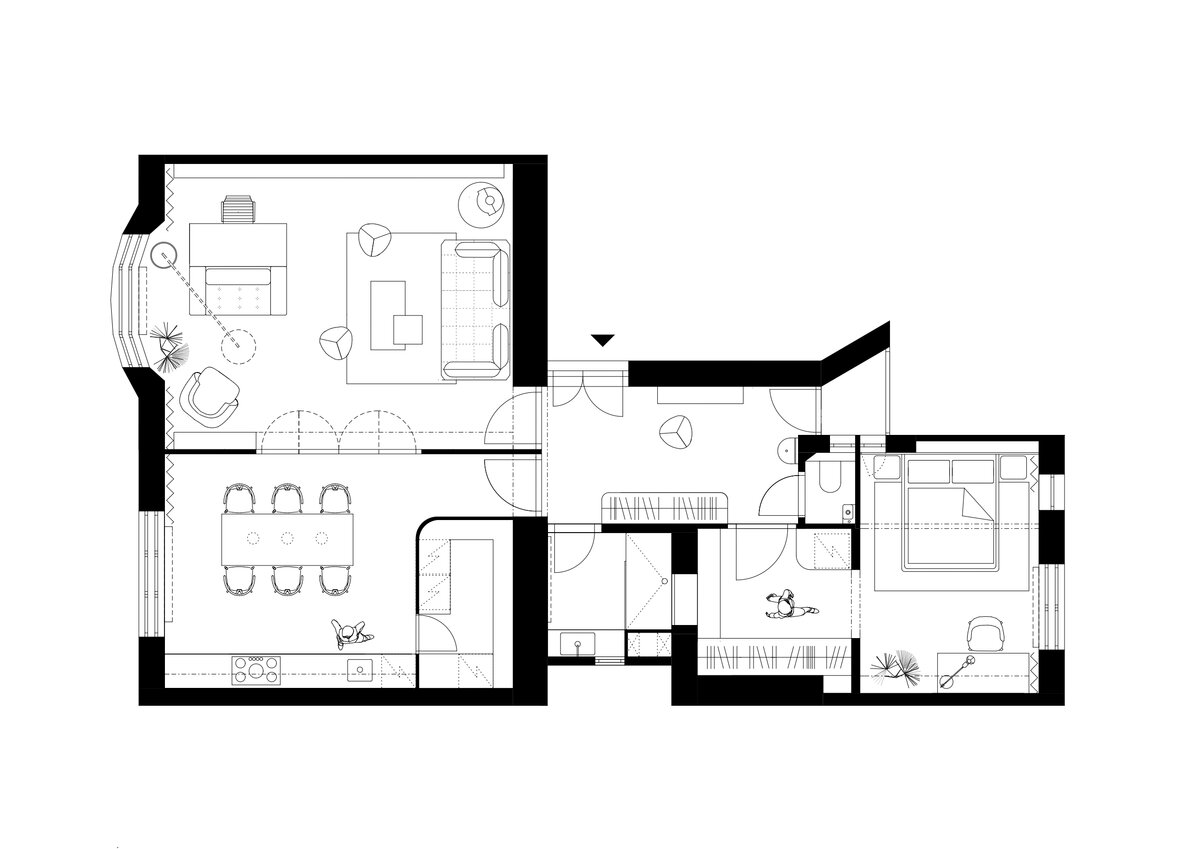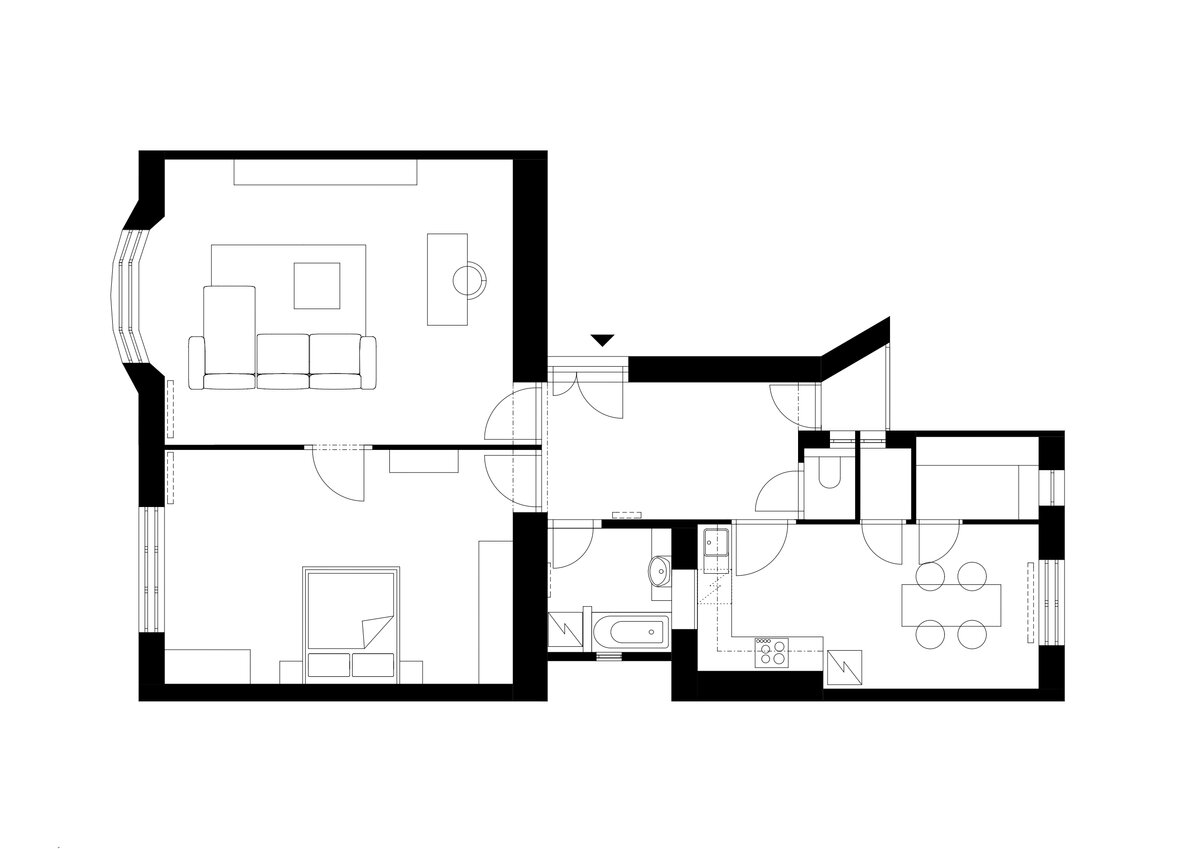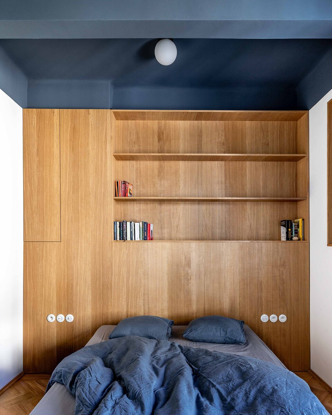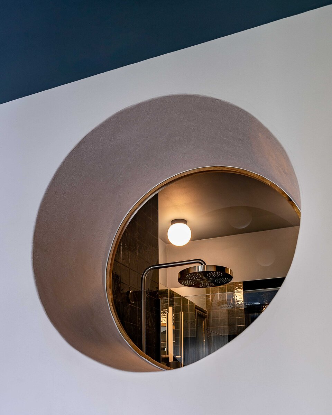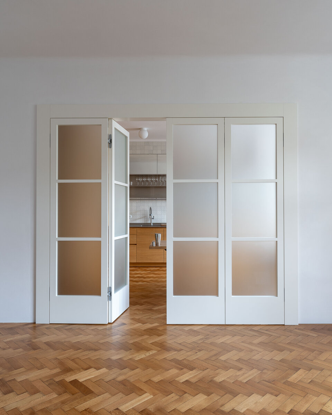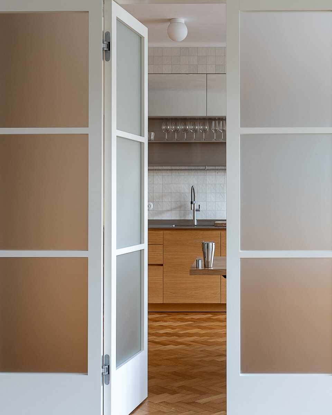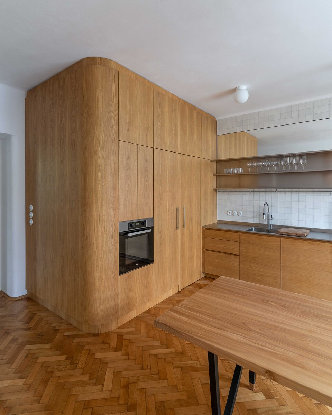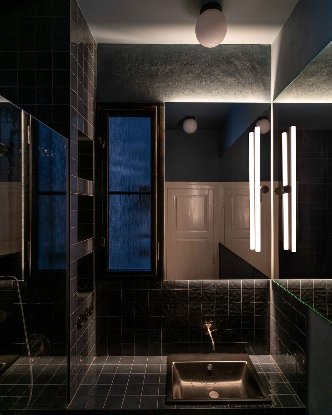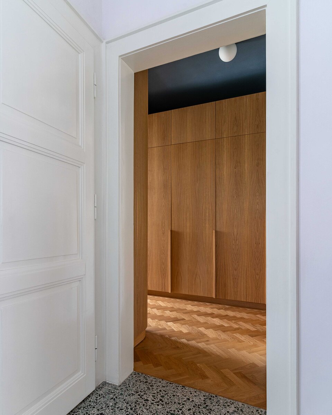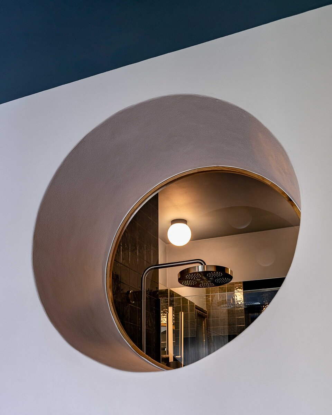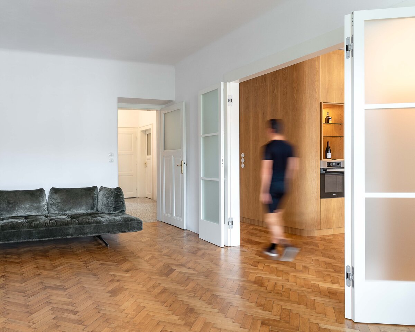| Author |
Daniela Slížová |
| Studio |
Daniela Slížová |
| Location |
Praha |
| Collaborating professions |
truhlář Bernt interiéry |
| Investor |
soukromná osoba |
| Supplier |
REKOLUX STAV s.r.o. |
| Date of completion / approval of the project |
February 2024 |
| Fotograf |
Anna Harvanová |
The renovation of this apartment on Letná Street focused on keeping and restoring original features like oak floors, double windows, old doors, and high ceilings. We removed parts of older renovations and changed the layout—mainly the kitchen and bedroom—to better fit the needs of the new owner.
The original kitchen faced a quiet courtyard and was small, with two small storage rooms nearby. After removing the walls, the space opened up and was turned into a large bedroom with a walk-in closet.
The bathroom was designed to feel cozy and private, with darker colors. A new window between the bedroom and bathroom created interesting views and made the space feel more open. Mirrors in the bathroom also reflect the light and even allow a view from the shower through the bedroom to the greenery outside.
The kitchen is now connected to the living room through a larger opening and folding doors. It became the central part of the apartment. Both the kitchen and living room face the street and are full of daylight, with nice views of the rooftops in Letná.
The owner loves wood, so it's used a lot in the interior. Many custom furniture pieces were made, like a dining table and wooden light fixtures. A special ceramic sink was also designed for the hallway.
During the renovation, we focused on using high-quality materials such as terrazzo, solid oak flooring, and carefully crafted details. The goal was to create a generous renovation that meets modern needs while preserving the original character and atmosphere of the apartment on Letná.
The apartment has a total area of 97 m².
Green building
Environmental certification
| Type and level of certificate |
-
|
Water management
| Is rainwater used for irrigation? |
|
| Is rainwater used for other purposes, e.g. toilet flushing ? |
|
| Does the building have a green roof / facade ? |
|
| Is reclaimed waste water used, e.g. from showers and sinks ? |
|
The quality of the indoor environment
| Is clean air supply automated ? |
|
| Is comfortable temperature during summer and winter automated? |
|
| Is natural lighting guaranteed in all living areas? |
|
| Is artificial lighting automated? |
|
| Is acoustic comfort, specifically reverberation time, guaranteed? |
|
| Does the layout solution include zoning and ergonomics elements? |
|
Principles of circular economics
| Does the project use recycled materials? |
|
| Does the project use recyclable materials? |
|
| Are materials with a documented Environmental Product Declaration (EPD) promoted in the project? |
|
| Are other sustainability certifications used for materials and elements? |
|
Energy efficiency
| Energy performance class of the building according to the Energy Performance Certificate of the building |
|
| Is efficient energy management (measurement and regular analysis of consumption data) considered? |
|
| Are renewable sources of energy used, e.g. solar system, photovoltaics? |
|
Interconnection with surroundings
| Does the project enable the easy use of public transport? |
|
| Does the project support the use of alternative modes of transport, e.g cycling, walking etc. ? |
|
| Is there access to recreational natural areas, e.g. parks, in the immediate vicinity of the building? |
|
