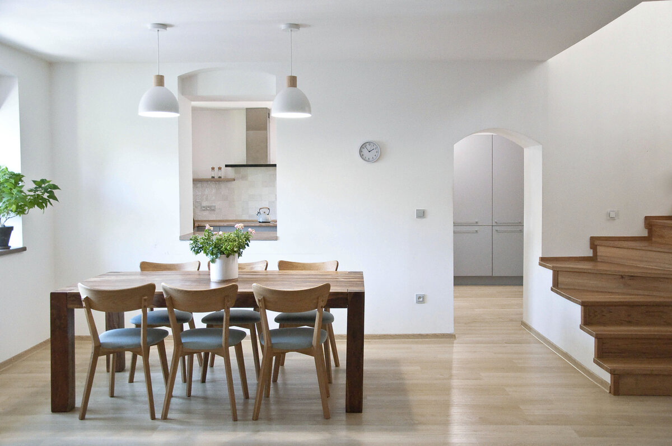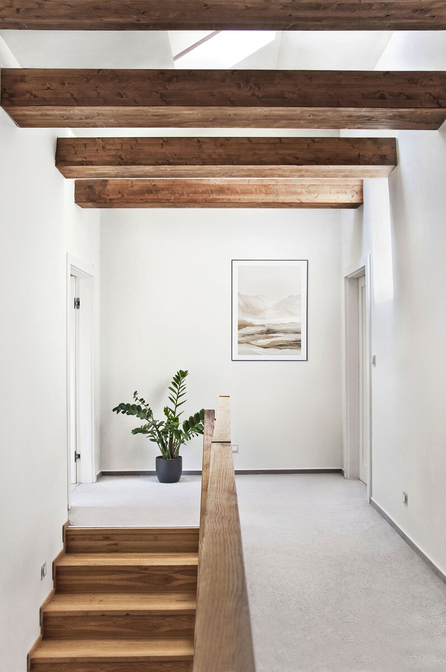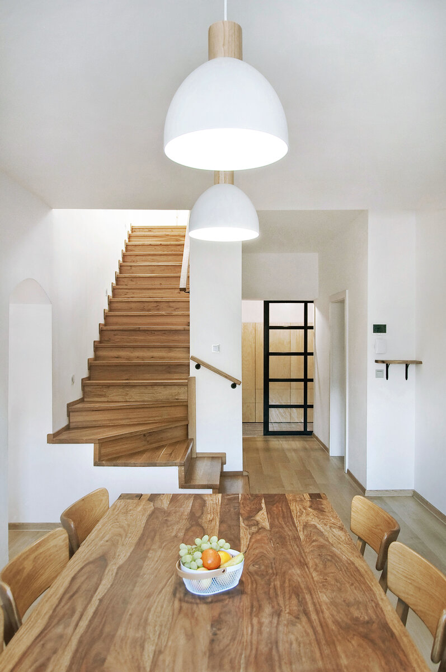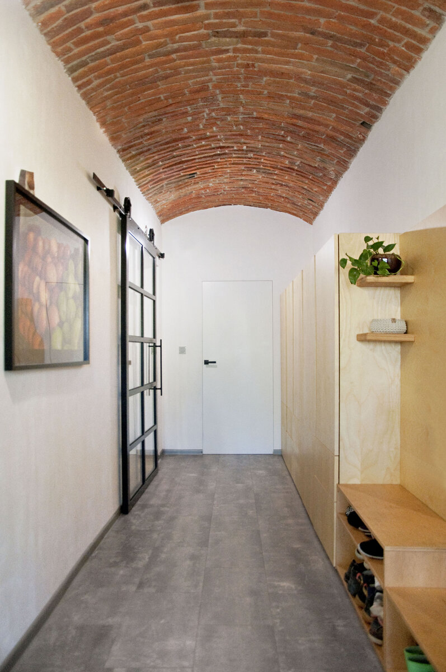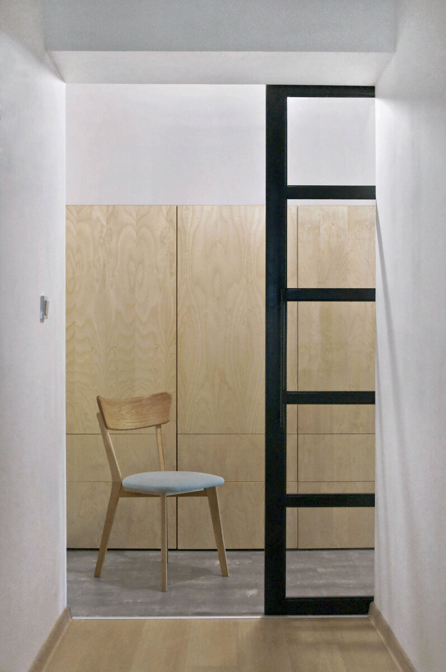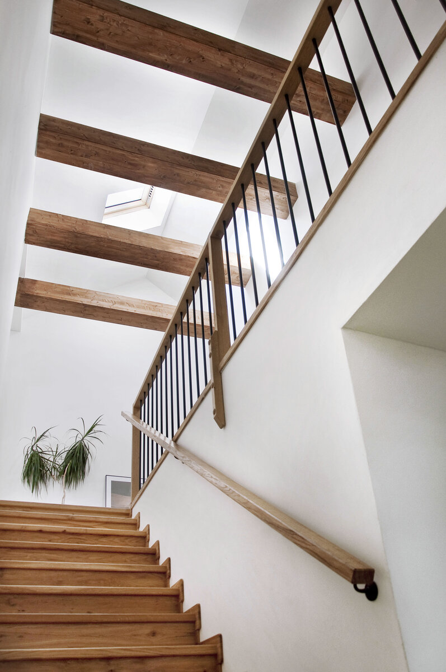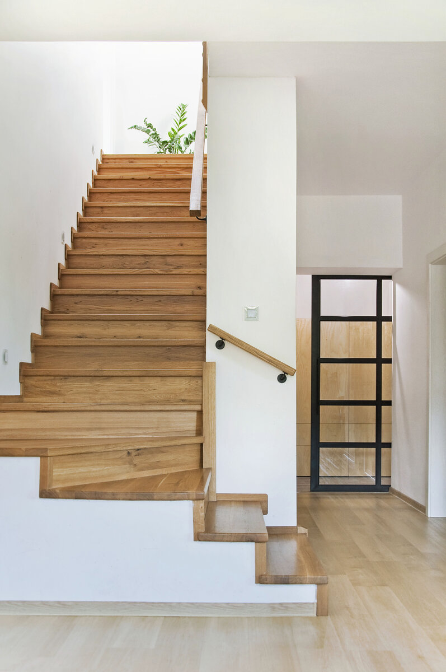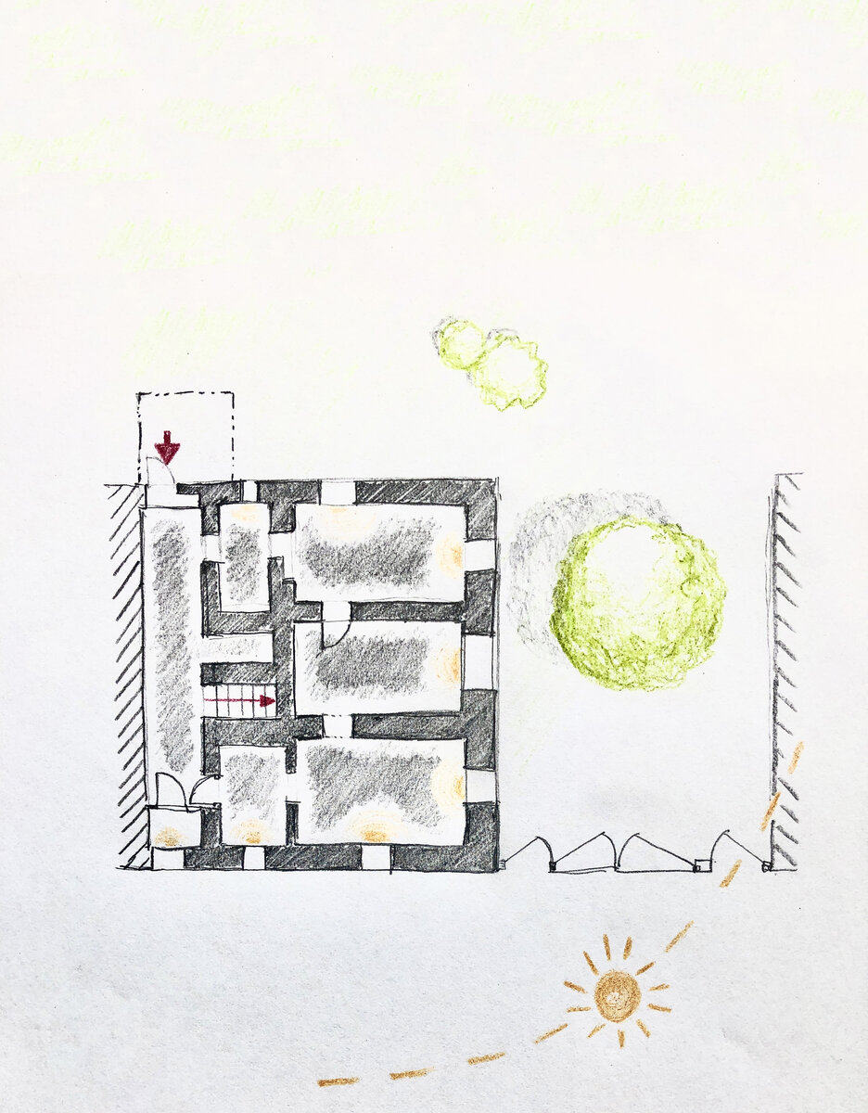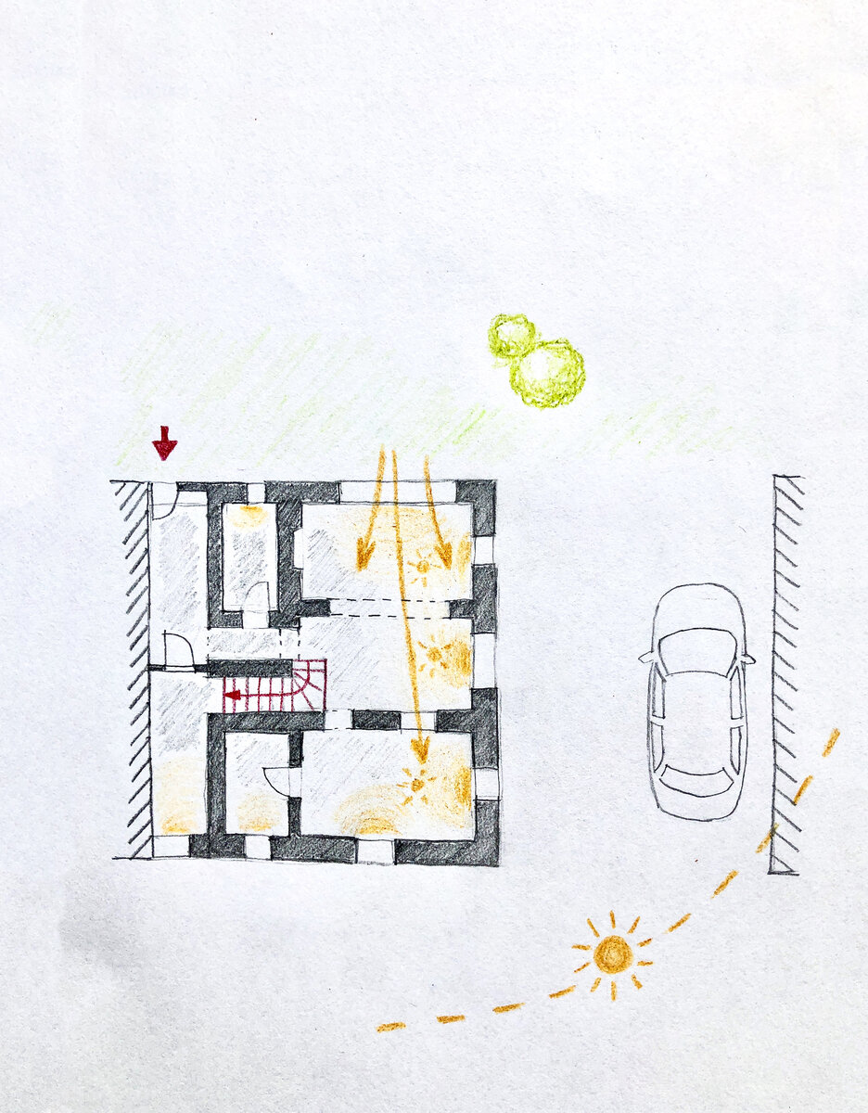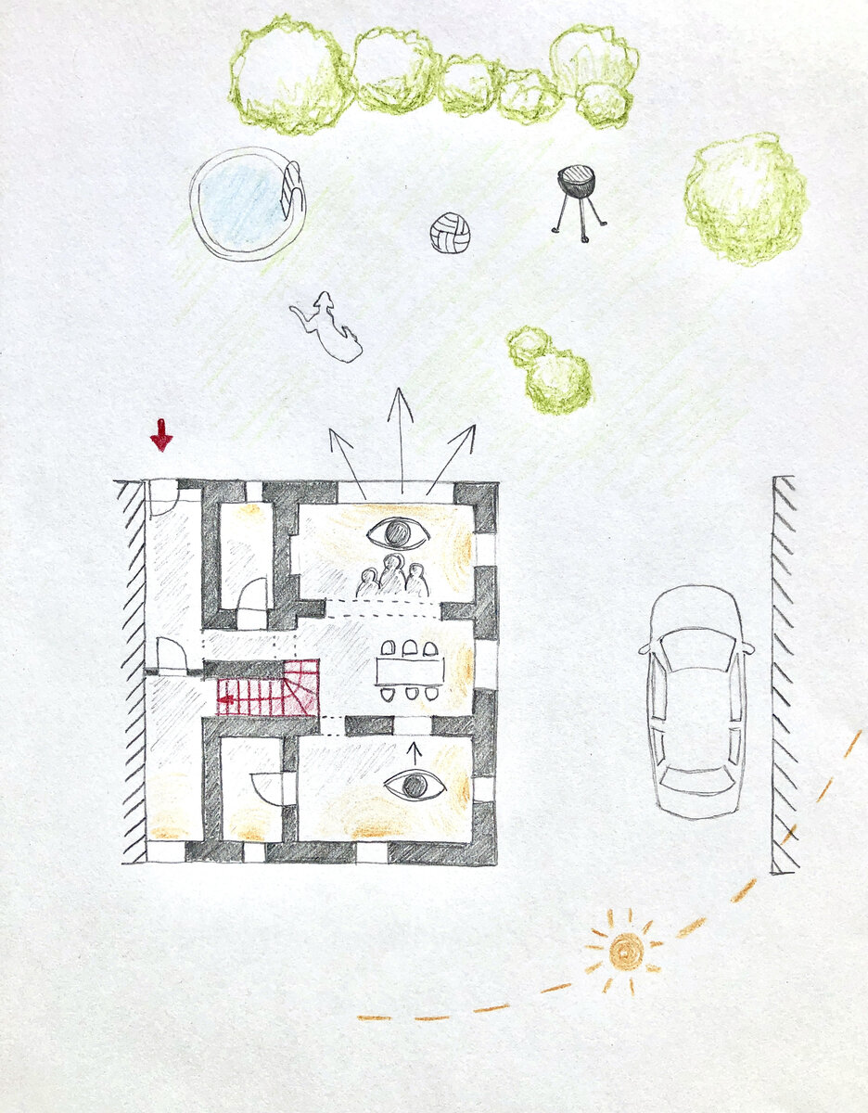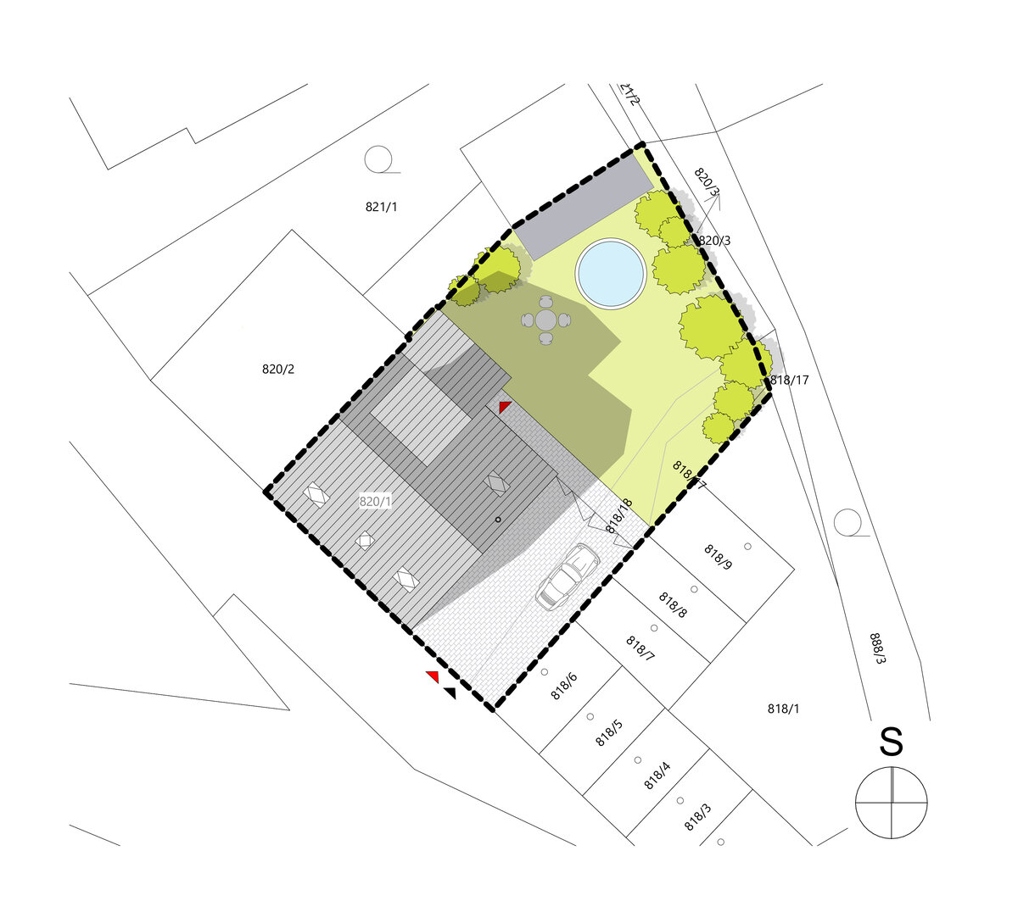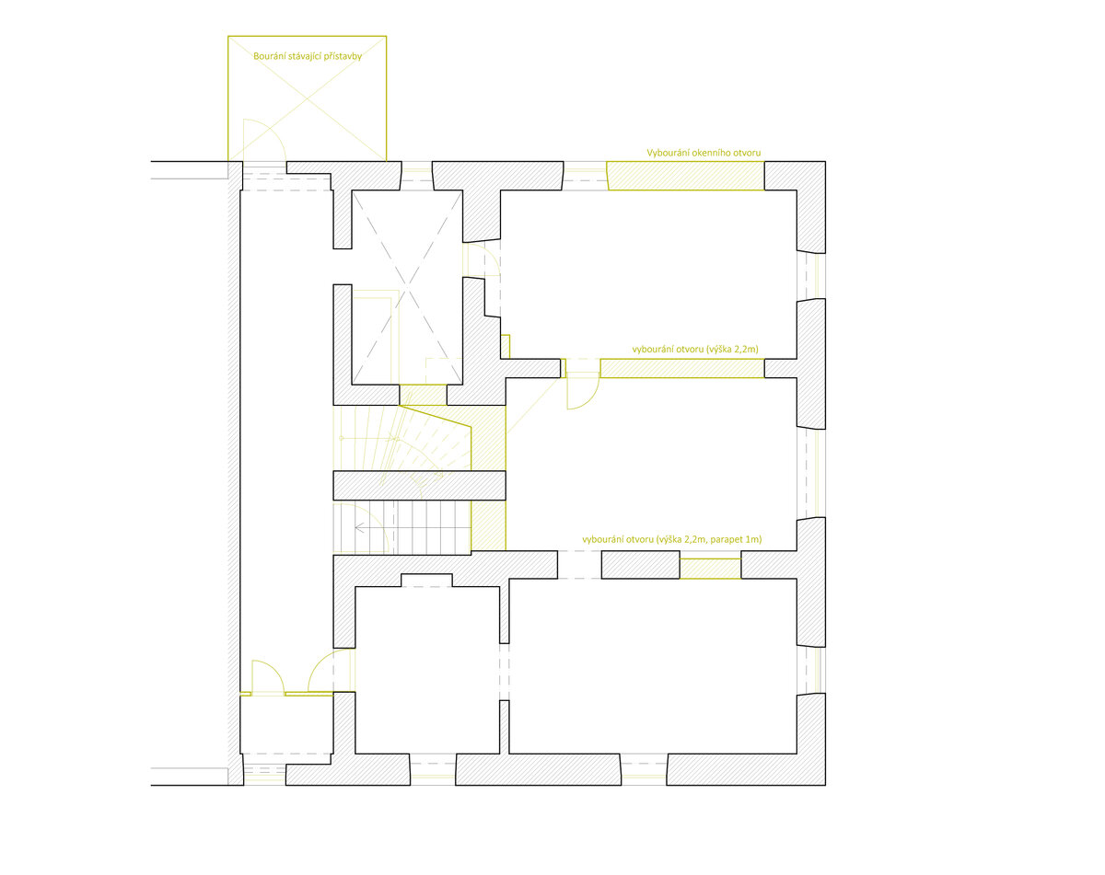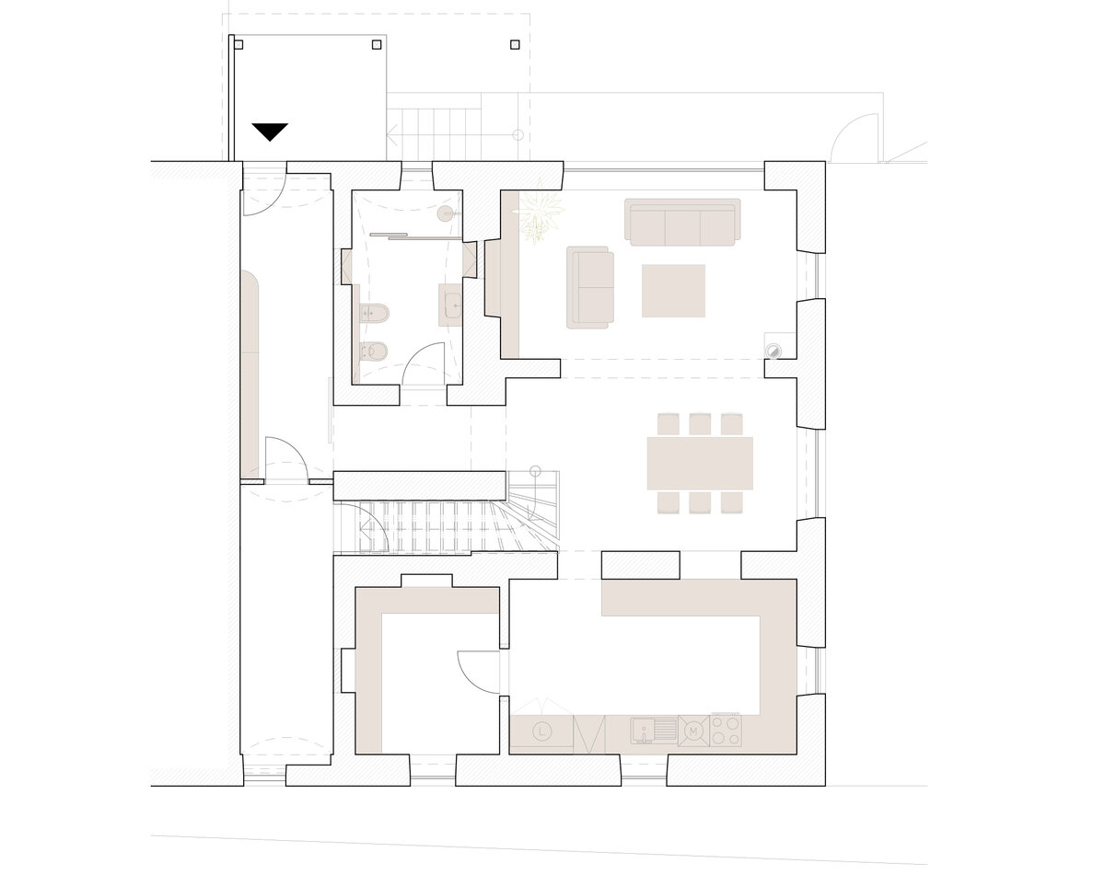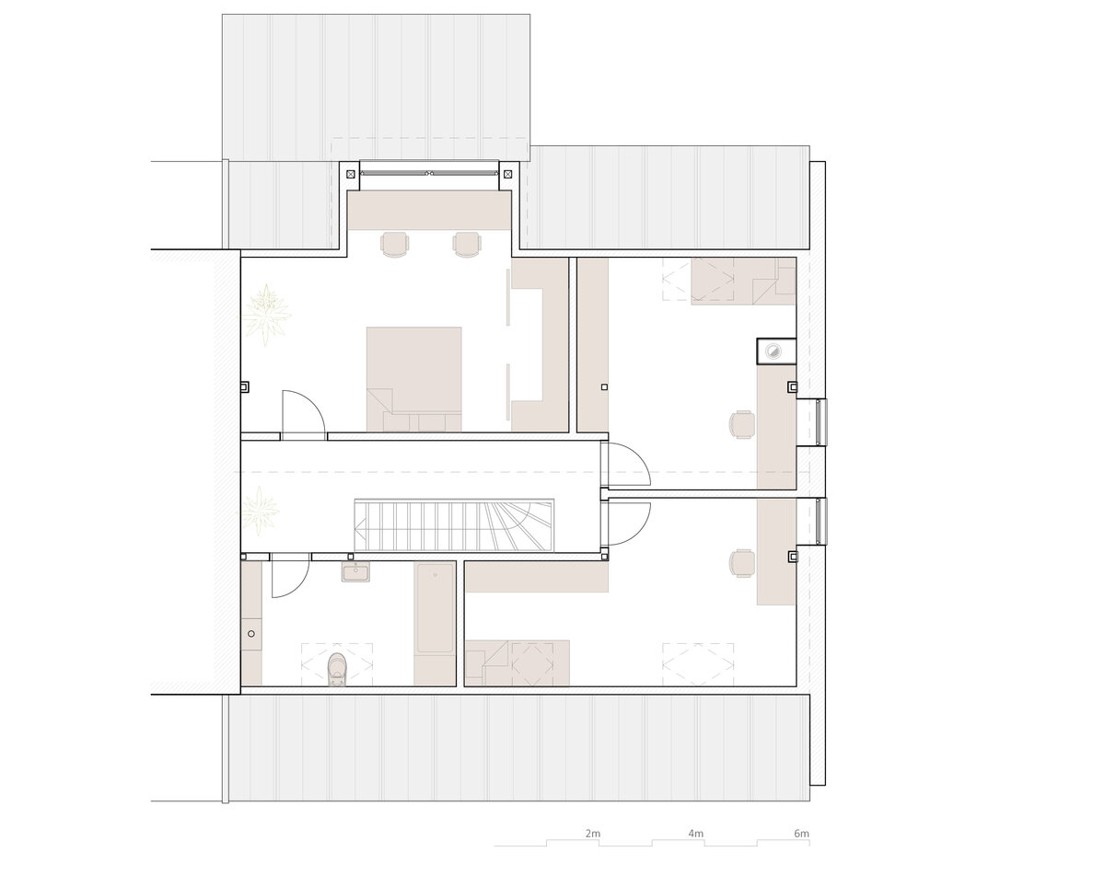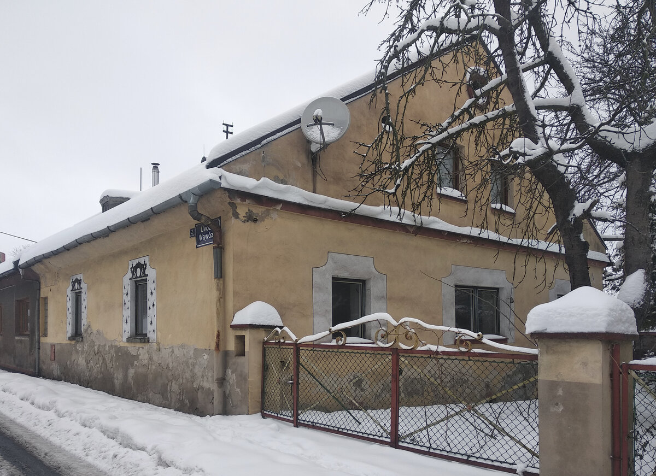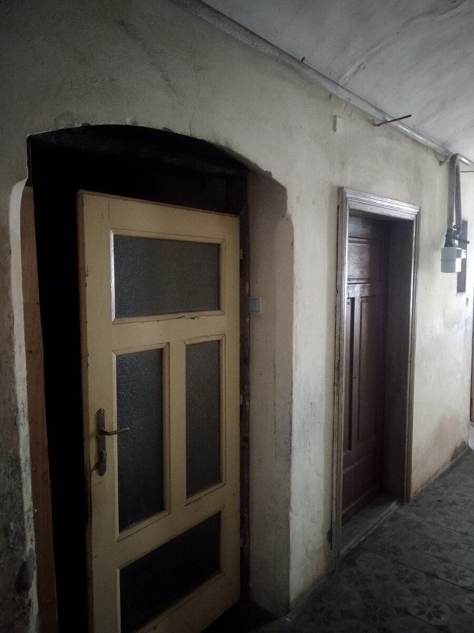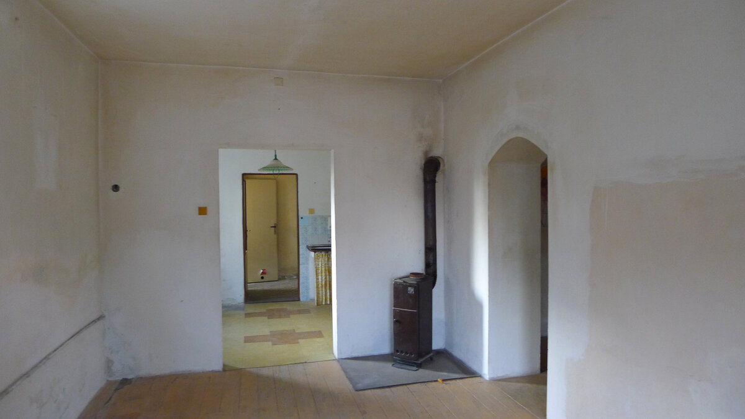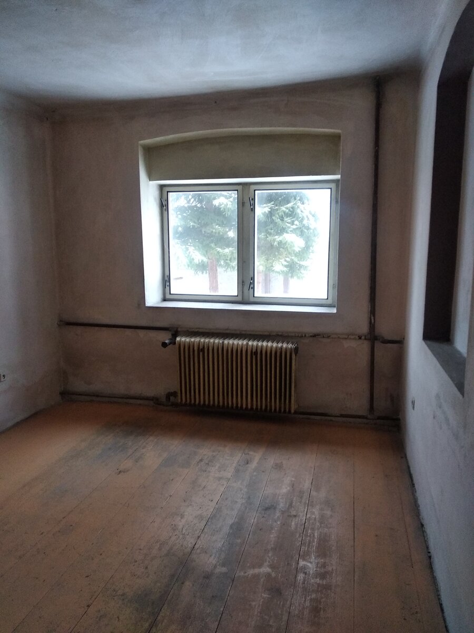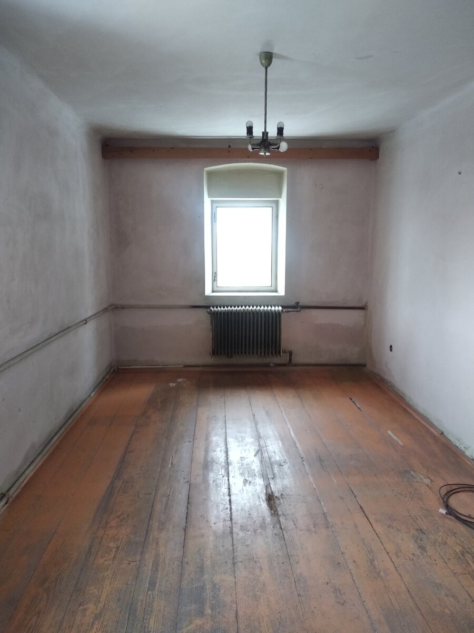| Author |
Ing. arch Jakub Bilan |
| Studio |
COPILIT architecture |
| Location |
Úvoz 399/2, 73701 Český Těšín |
| Collaborating professions |
Ing. Jan Gavenčiak, projekční a inženýrská činnost |
| Investor |
Radek Boszczyk & Maria Boszczyk, Úvoz 399/2, 73701 Český Těšín |
| Supplier |
Stavba svépomoci |
| Date of completion / approval of the project |
January 2024 |
| Fotograf |
Irina Krymouskay |
The main goal of this project was to transform an old, gradually deteriorating cottage into a welcoming and functional family home for a family of five. The primary challenge we faced was the lack of light in nearly every room. We addressed this by thoughtfully designing a system to bring light into the interior, primarily through a large window in the living room and by merging three previously separate rooms into one cohesive space—a combined living room, dining area, and kitchen. This solution provided not only ample natural light but also a beautiful view and visibility from each of these rooms to the garden. Additionally, the space is connected to a staircase leading to the upstairs hallway, illuminated by a skylight.
Inside, we focused on simplicity. The historic house itself offers plenty of intriguing features, such as various wall niches and vaulted ceilings, which we chose to expose by revealing the original brick. We decided to keep the walls white, as they were originally, and chose subtle colors and tones for the decor to enhance a warm and cozy atmosphere.
The primary materials used throughout the interior are white plaster, brick, and wood.
The existing building was reconceived as a family home for a five-member household, with an emphasis on making full functional use of the original structure, preserving its historical character, and at the same time ensuring high-quality spatial and lighting conditions for everyday living.
Ventilation is provided naturally, with a focus on effective airflow through newly introduced openings and the vertical interconnection of floors. The staircase area was emphasized as a vertical light shaft, bringing natural daylight deep into the central part of the layout. During the summer months, the placement of windows on opposite façades allows for efficient cross-ventilation.
The interior retains and highlights the historical features of the house – vaulted ceilings, wall niches, and original masonry were exposed and cleaned, creating a strong material contrast with the otherwise simple white plaster and wooden elements. All materials were selected with regard to durability, natural aesthetics, and ease of maintenance.
Overall, the project is conceived as a low-cost yet highly functional conversion of a rural building into a modern family home. It maximizes the use of the existing structure and minimizes structural interventions. The result is a reasonably energy-efficient and operationally low-maintenance house with a long lifespan and high-quality indoor environment.
Green building
Environmental certification
| Type and level of certificate |
-
|
Water management
| Is rainwater used for irrigation? |
|
| Is rainwater used for other purposes, e.g. toilet flushing ? |
|
| Does the building have a green roof / facade ? |
|
| Is reclaimed waste water used, e.g. from showers and sinks ? |
|
The quality of the indoor environment
| Is clean air supply automated ? |
|
| Is comfortable temperature during summer and winter automated? |
|
| Is natural lighting guaranteed in all living areas? |
|
| Is artificial lighting automated? |
|
| Is acoustic comfort, specifically reverberation time, guaranteed? |
|
| Does the layout solution include zoning and ergonomics elements? |
|
Principles of circular economics
| Does the project use recycled materials? |
|
| Does the project use recyclable materials? |
|
| Are materials with a documented Environmental Product Declaration (EPD) promoted in the project? |
|
| Are other sustainability certifications used for materials and elements? |
|
Energy efficiency
| Energy performance class of the building according to the Energy Performance Certificate of the building |
|
| Is efficient energy management (measurement and regular analysis of consumption data) considered? |
|
| Are renewable sources of energy used, e.g. solar system, photovoltaics? |
|
Interconnection with surroundings
| Does the project enable the easy use of public transport? |
|
| Does the project support the use of alternative modes of transport, e.g cycling, walking etc. ? |
|
| Is there access to recreational natural areas, e.g. parks, in the immediate vicinity of the building? |
|
