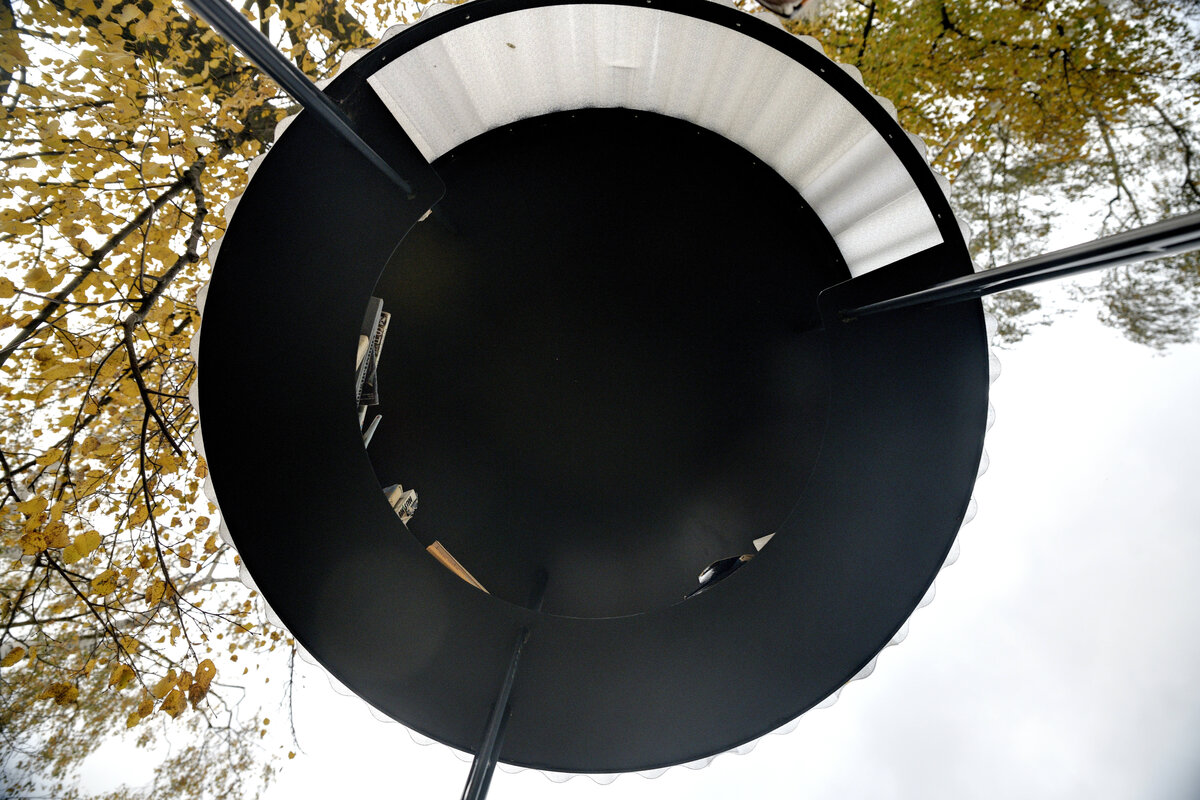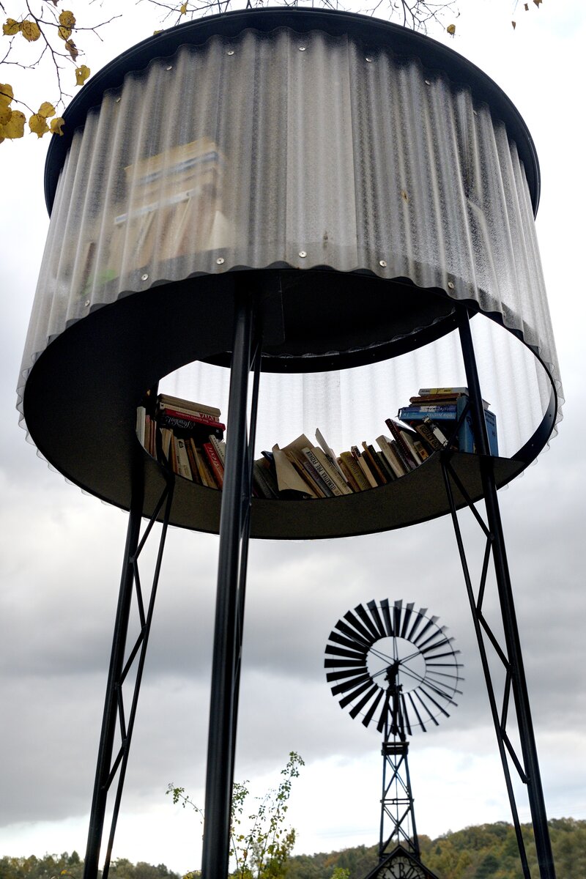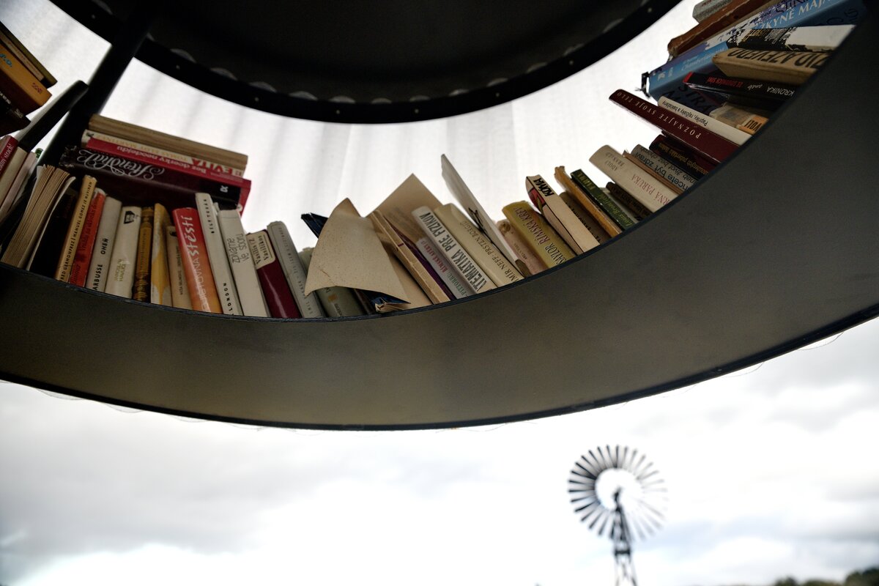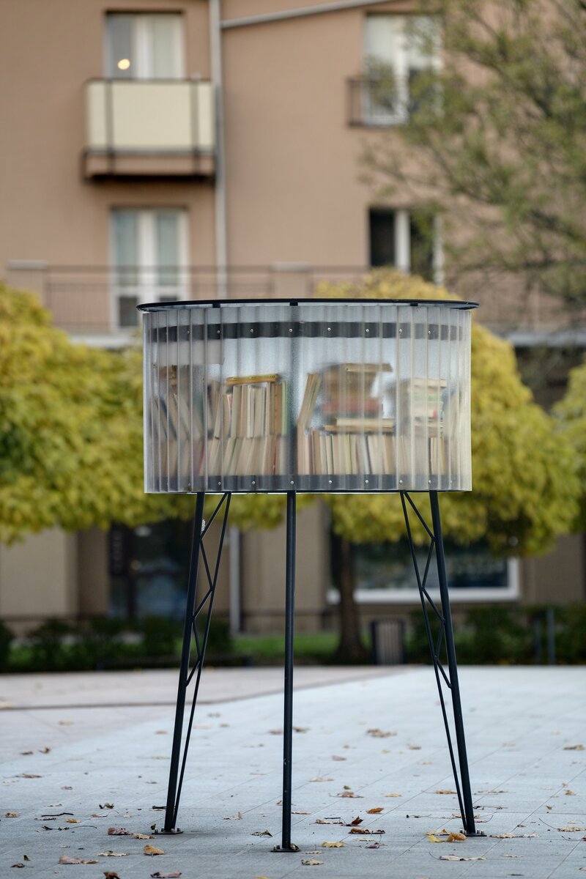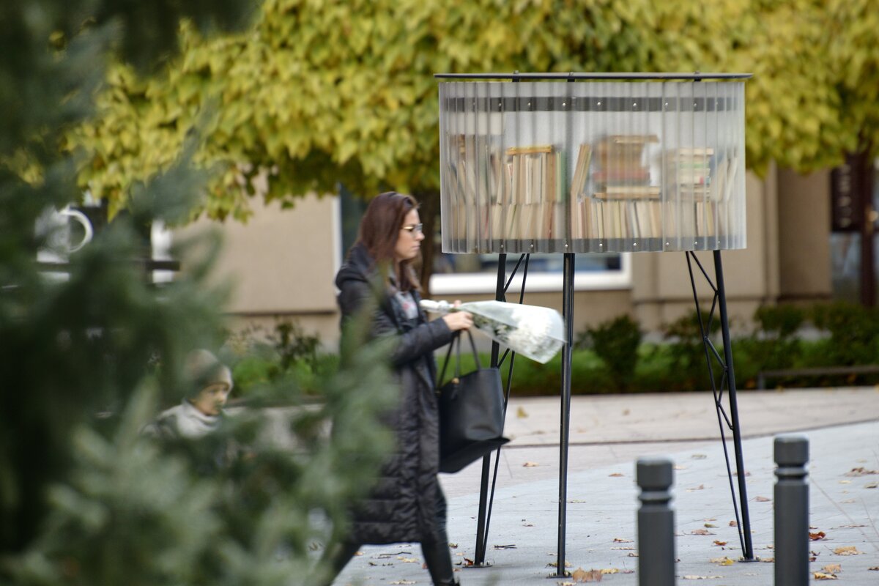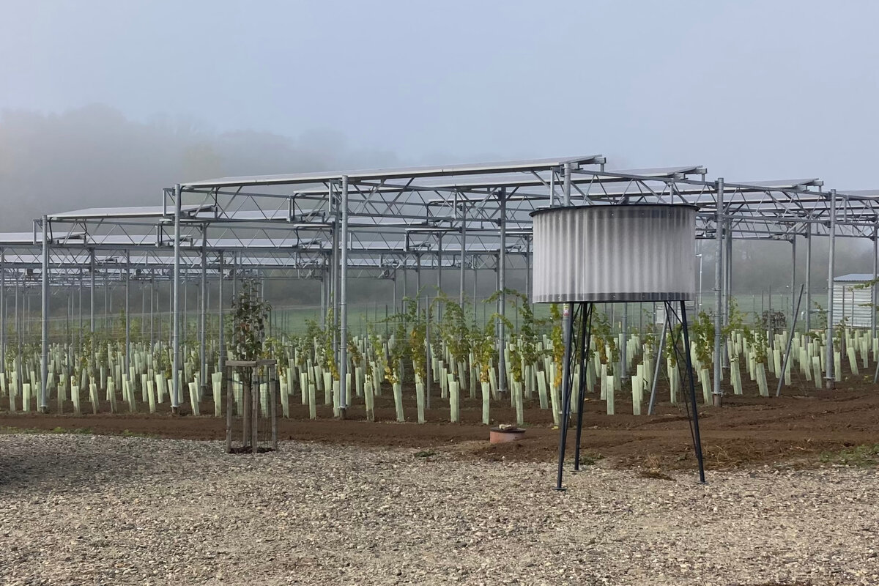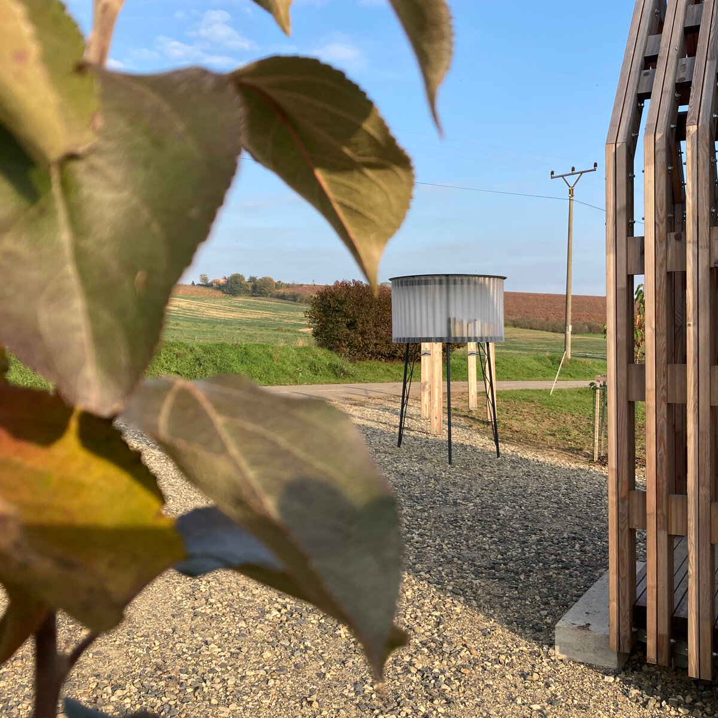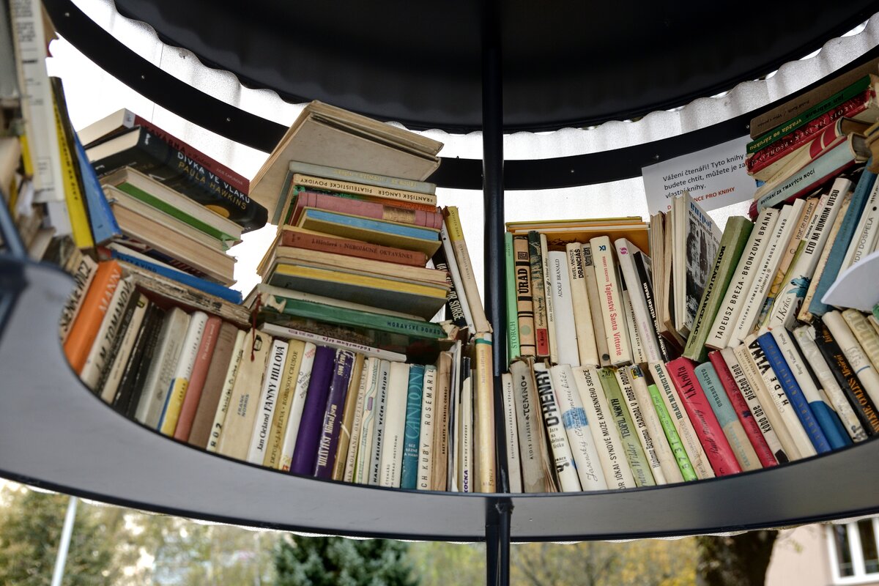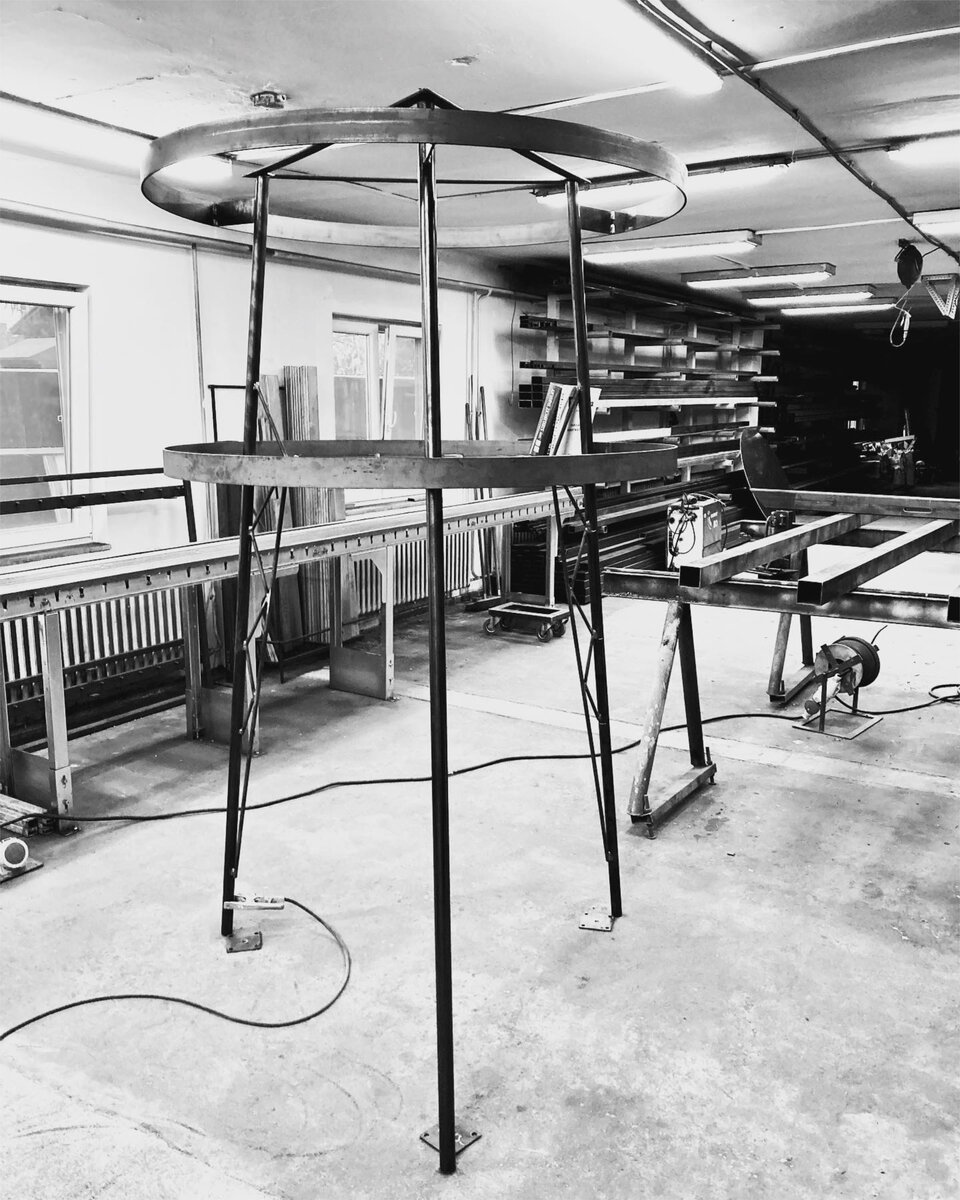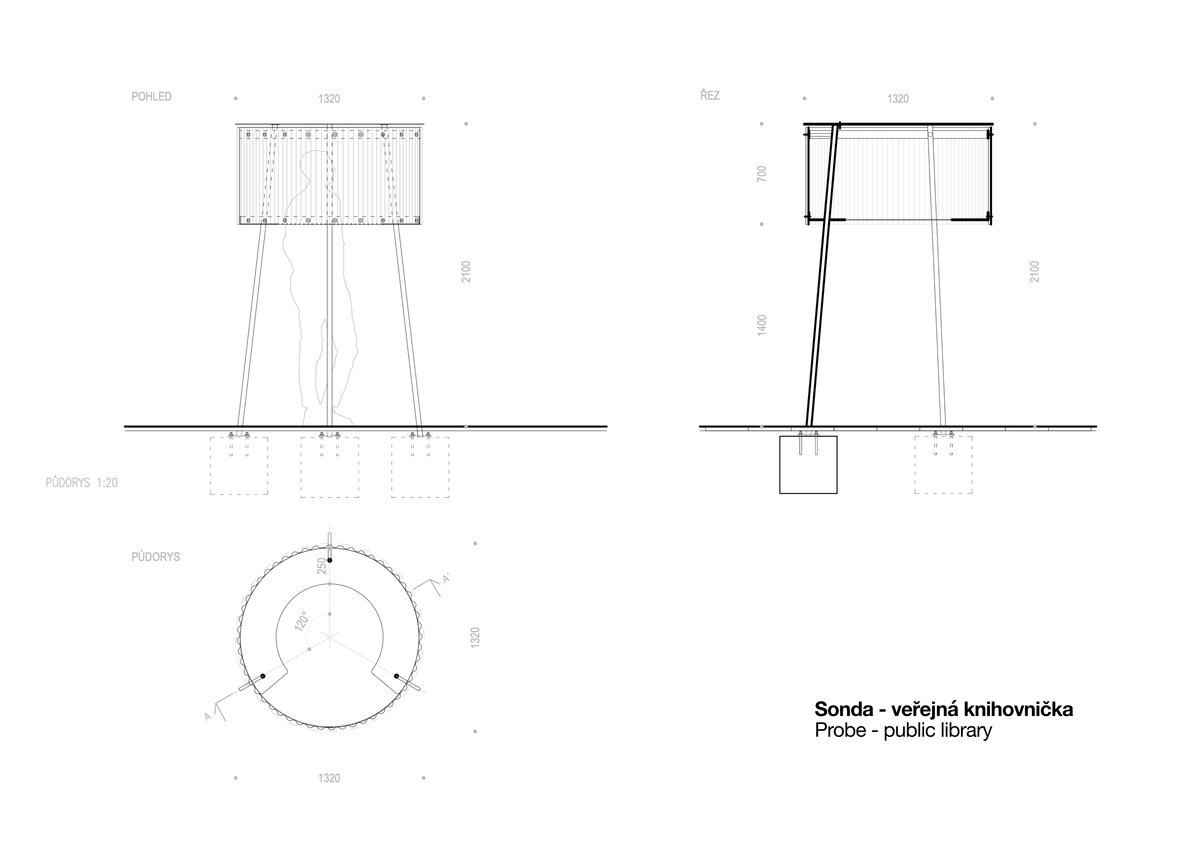| Author |
Kateřina Kočová, Ondřej Stolařík |
| Studio |
stolařík architekti |
| Location |
Starý Poddvorov |
| Collaborating professions |
krajinářský architekt - Šárka Stolaříková |
| Investor |
MND a.s. |
| Supplier |
enespo, s.r.o. |
| Date of completion / approval of the project |
November 2024 |
| Fotograf |
Martin Popelář, Ondřej Stolařík |
A man dares
the world blures…
To be drifted away
…new world awaits
The purpose of a probe is usually to give us an access to somewhere difficult to reach. Through a probe we can travel to distant worlds, to the depths of the earth, to the hearts of ourselves.
Our little library is a probe in a public space. To make ourselves dare and enter. To pick up a book, to enter a story, to be carried away. The library is a place of discarded books and no one knows what can be found there. It stands still and yet it can transport us elsewhere.
The little library is the answer to the need to create a distinctive element on a common theme. The result is an urban furniture with a charm.
The probe was successfully implemented in several locations. It has survived in typologically diverse spaces and today stands in a square in a small town, in Vratimov, in a community space in a village, in Horní Datyna and on the edge of a vineyard, near Starý Poddvorov. Each of these locations has acquired an unusual object that is an inspiration, a meeting place and perhaps even an experience…
The steel shelf, the roof top and the supporting columns form a self-supporting welded structure coated with a protective zinc layer and powder-coating.
Cladding: translucent, corrugated polycarbonate sheet connected to the supporting structure by aluminium rivets.
Colours: shades according to RAL
Anchoring: Under pavement or compacted surface into concrete base via chemical anchors.
Green building
Environmental certification
| Type and level of certificate |
-
|
Water management
| Is rainwater used for irrigation? |
|
| Is rainwater used for other purposes, e.g. toilet flushing ? |
|
| Does the building have a green roof / facade ? |
|
| Is reclaimed waste water used, e.g. from showers and sinks ? |
|
The quality of the indoor environment
| Is clean air supply automated ? |
|
| Is comfortable temperature during summer and winter automated? |
|
| Is natural lighting guaranteed in all living areas? |
|
| Is artificial lighting automated? |
|
| Is acoustic comfort, specifically reverberation time, guaranteed? |
|
| Does the layout solution include zoning and ergonomics elements? |
|
Principles of circular economics
| Does the project use recycled materials? |
|
| Does the project use recyclable materials? |
|
| Are materials with a documented Environmental Product Declaration (EPD) promoted in the project? |
|
| Are other sustainability certifications used for materials and elements? |
|
Energy efficiency
| Energy performance class of the building according to the Energy Performance Certificate of the building |
|
| Is efficient energy management (measurement and regular analysis of consumption data) considered? |
|
| Are renewable sources of energy used, e.g. solar system, photovoltaics? |
|
Interconnection with surroundings
| Does the project enable the easy use of public transport? |
|
| Does the project support the use of alternative modes of transport, e.g cycling, walking etc. ? |
|
| Is there access to recreational natural areas, e.g. parks, in the immediate vicinity of the building? |
|
