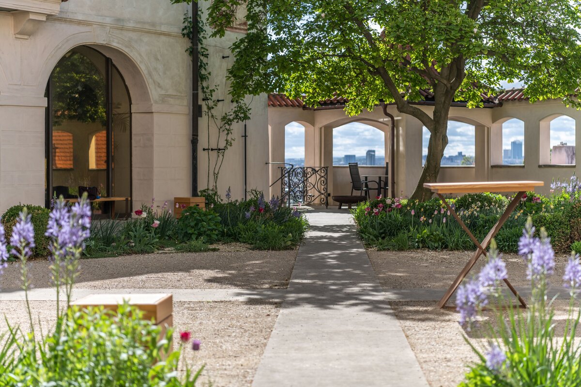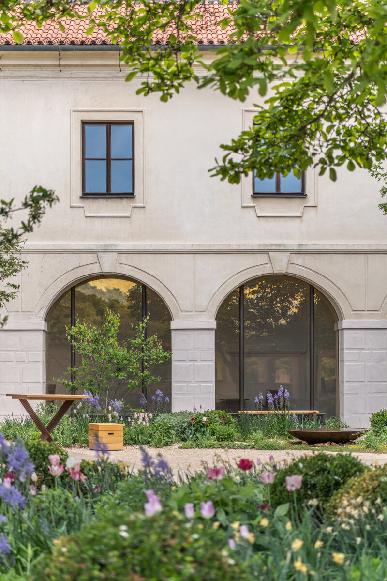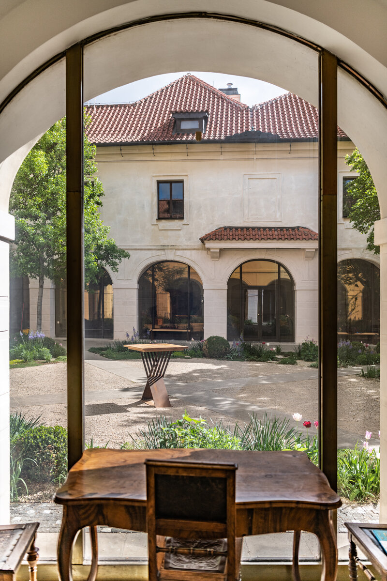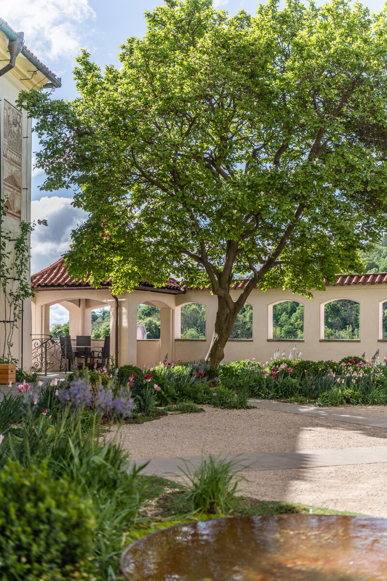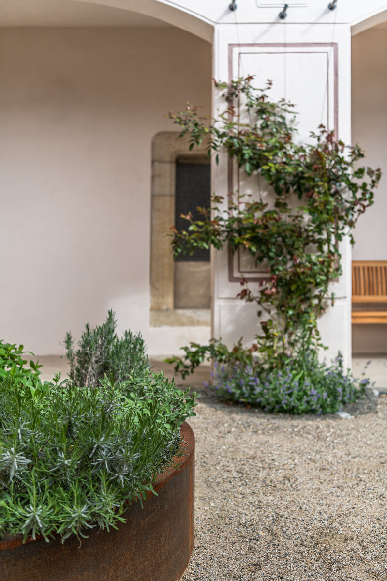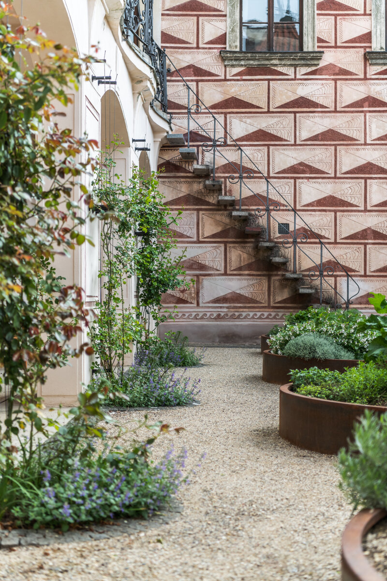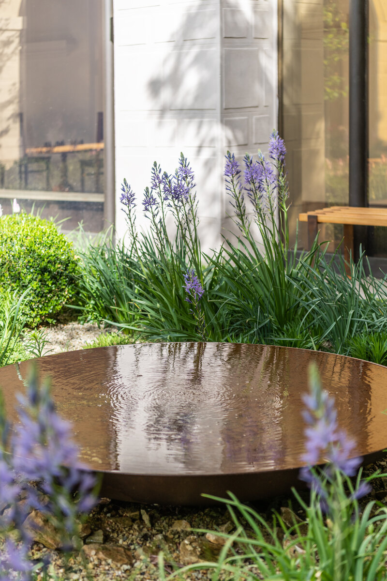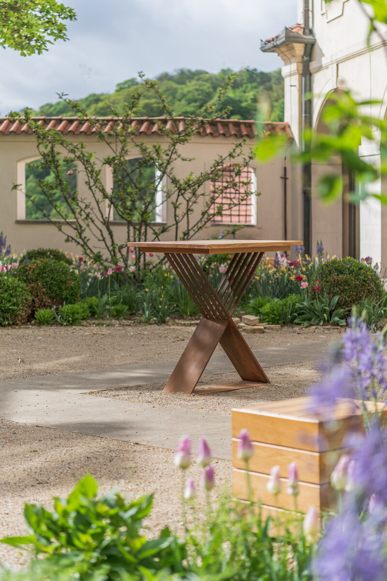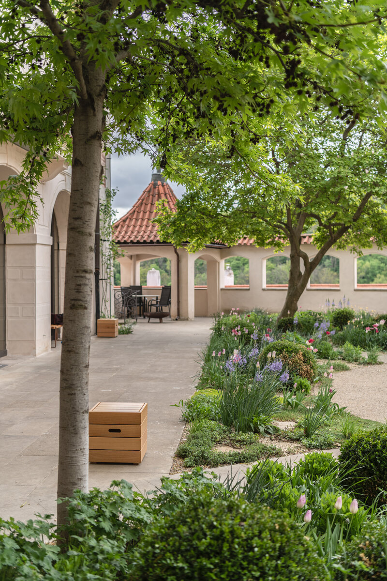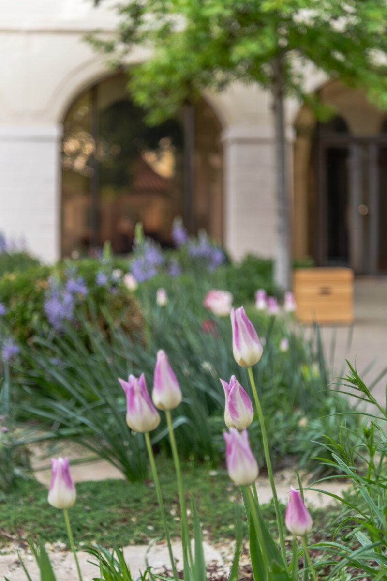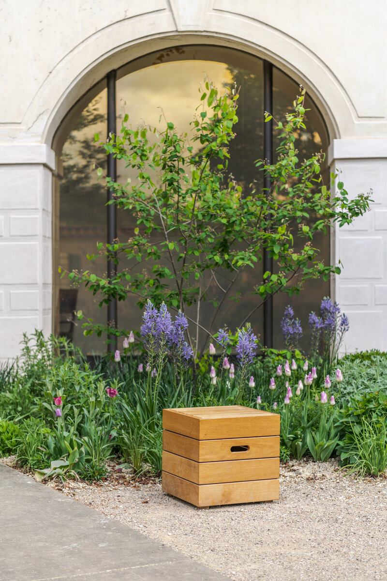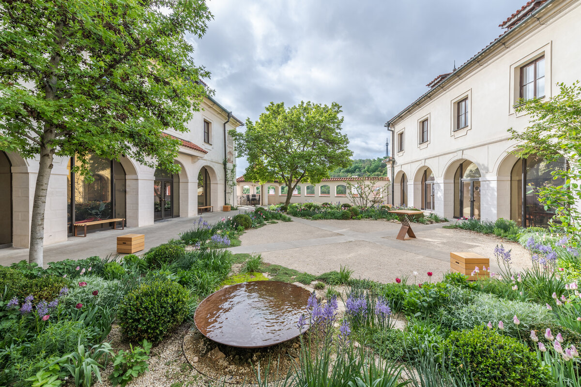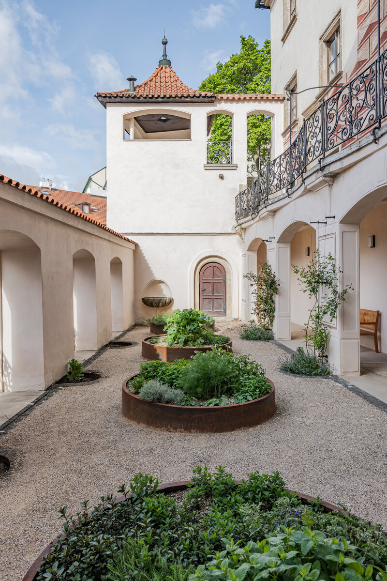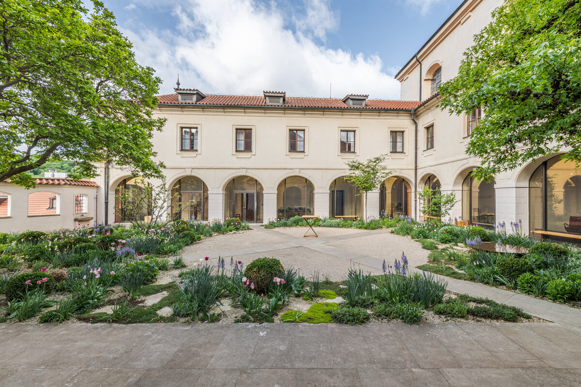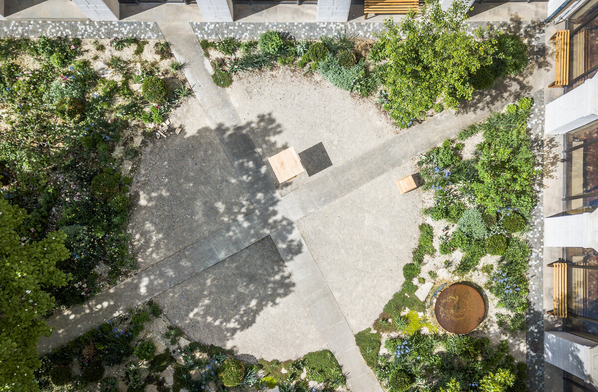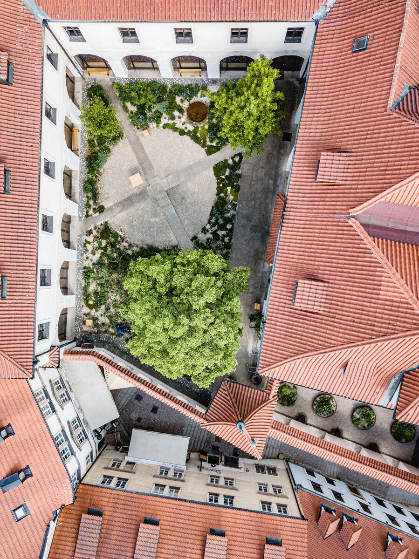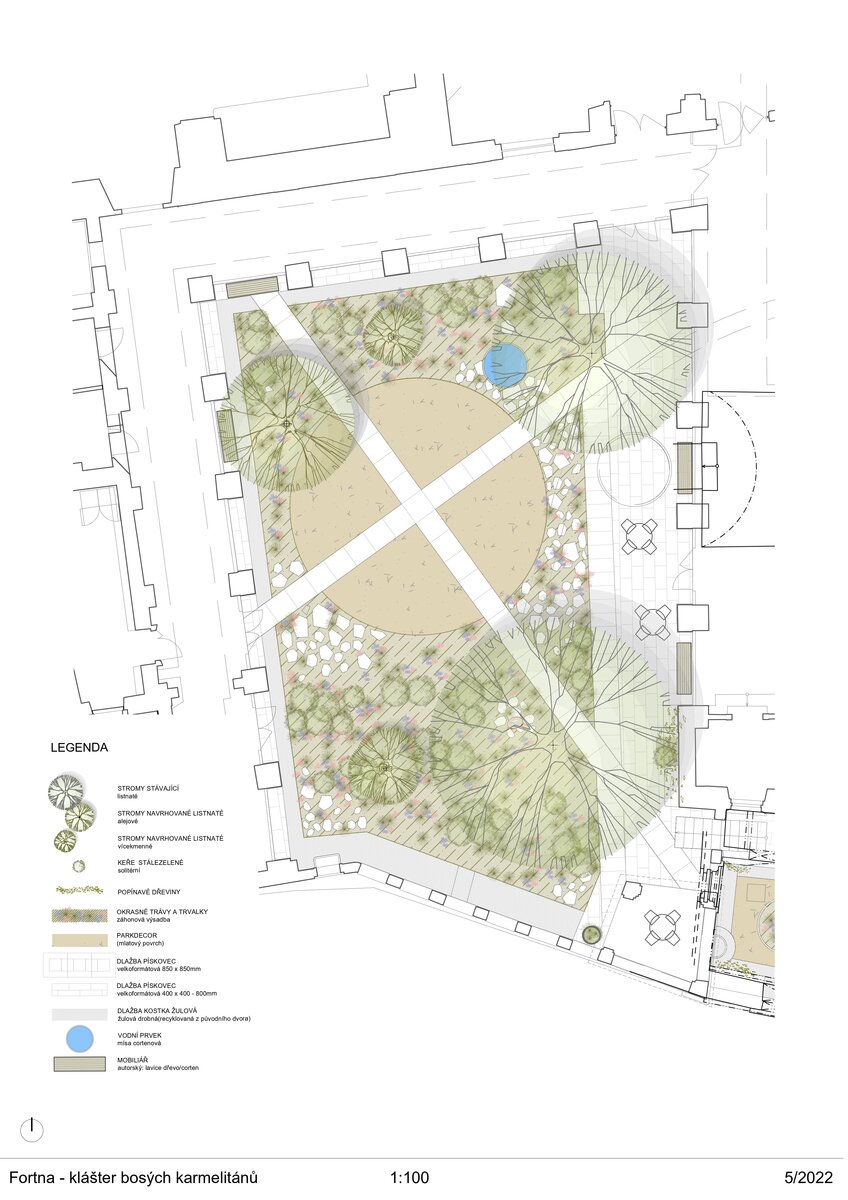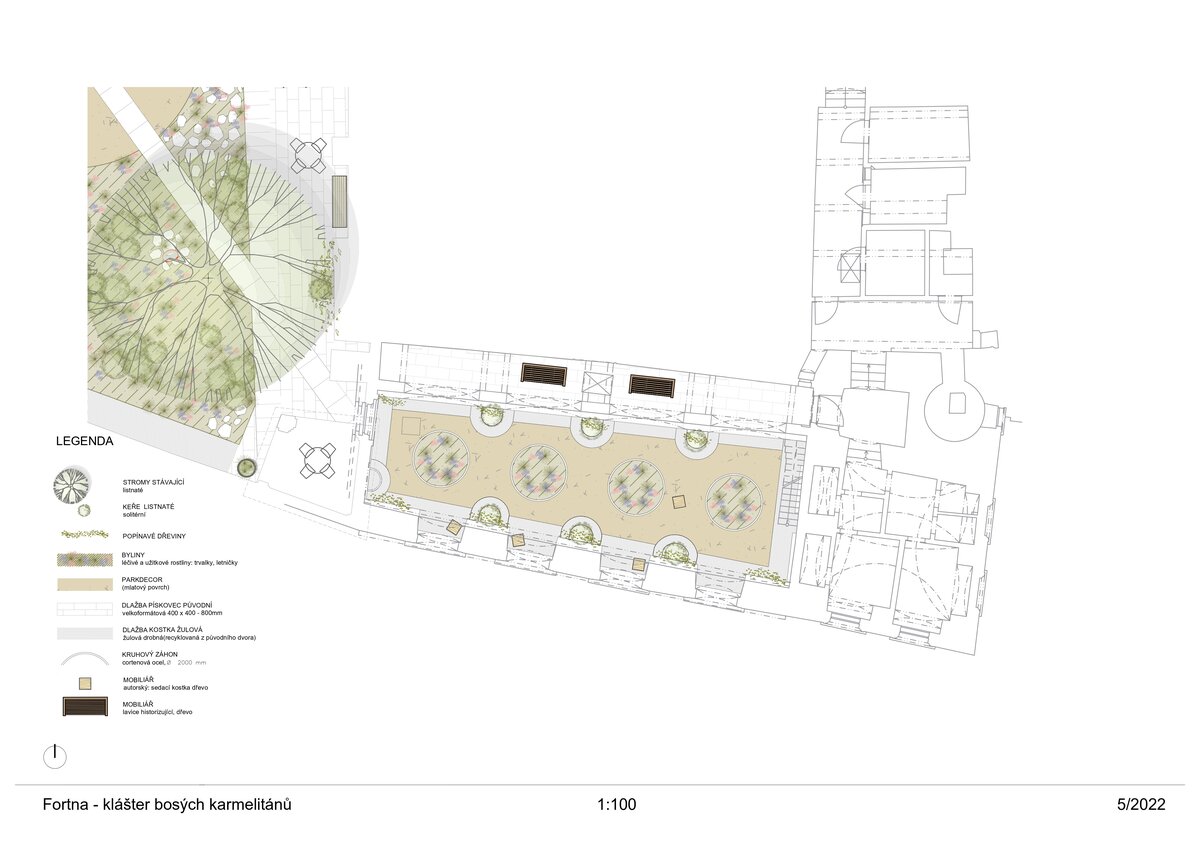| Author |
Ing. Lada Veselá – TERRA FLORIDA, Ing. Jan Sulzer - sulzer landscape architects |
| Studio |
TERRA FLORIDA, Sulzer landscape architects |
| Location |
Hradčanské náměstí 184/3, Praha 1 |
| Collaborating professions |
Stavební část: Doctus s.r.o. Závlaha a osvětlení: ITTEC, s.r.o. |
| Investor |
Fortna – Klášter Hradčany Řádu bosých karmelitánů |
| Supplier |
Stavební část: Doctus s.r.o.
Závlaha a osvětlení: ITTEC, s.r.o.
Kamil Pečenka
Greensite s.r.o. |
| Date of completion / approval of the project |
December 2023 |
| Fotograf |
Benedikt Markel |
Fortna – The Convent of Discalced Carmelites at Hradčanské Square is a unique place with a rich history. The renewal of the gardens – the cloister garth and terrace – reflects the spiritual and symbolic meaning of the site and responds to changes over time. The design calms the space and boosts its aesthetic and functional value. The whole community took part in reviving the garden – members of the congregation and friends of Fortna. Their enthusiastic involvement helped turn the space into a lively place that naturally connects to the local community and its needs.
Cloister garth (Garden od Eden): The main composition is based on the emblem of the Carmelite order. A cross on Mount Carmel is inscribed in the paving as a sandstone matrix. Its vertical axis is directed toward the Carmel range in Israel. The mountain is symbolized by a circular area split by the cross into four parts. The three stars in the Order’s emblem are shown as three trees. A large bowl made of corten steel with a water surface completes the atmosphere and reflects the sky and surroundings. The planting includes perennials and shrubs, focusing on seasonal changes. The east side of the garden serves as a stone patio, providing a space for events. The gazebo retains its original look.
Terrace: The lower garden follows the tradition of useful monastic gardens. A four-part design is used. Four circular beds made of corten steel are planted with medicinal herbs. The walls around are softened with hydrangeas and climbing roses. The design is completed with bulbs typical of monastic gardens.
Both areas are rooftop gardens placed on a massive structure of historical cellars with up to 50 cm of substrate depth. The structure includes deeper planting pits for trees.
Built-up area 490 m²
MATERIALS
Large format paving - sandstone - Kamenolom Kocbera - cross, patio edging and area
Granite cobbles - recycling from the original garden
Mud - Parkdecor
Broken paving in planting - sandstone - Kamenolom Krákorka
Substrate - Agro CS
Corten bowl Ø 1 500 mm - Banat Ponds
Lower terrace beds - corten - Ø 2 000 mm
MOBILIAR
Permanently placed furnishings - original elements made of corten + oak
Green building
Environmental certification
| Type and level of certificate |
-
|
Water management
| Is rainwater used for irrigation? |
|
| Is rainwater used for other purposes, e.g. toilet flushing ? |
|
| Does the building have a green roof / facade ? |
|
| Is reclaimed waste water used, e.g. from showers and sinks ? |
|
The quality of the indoor environment
| Is clean air supply automated ? |
|
| Is comfortable temperature during summer and winter automated? |
|
| Is natural lighting guaranteed in all living areas? |
|
| Is artificial lighting automated? |
|
| Is acoustic comfort, specifically reverberation time, guaranteed? |
|
| Does the layout solution include zoning and ergonomics elements? |
|
Principles of circular economics
| Does the project use recycled materials? |
|
| Does the project use recyclable materials? |
|
| Are materials with a documented Environmental Product Declaration (EPD) promoted in the project? |
|
| Are other sustainability certifications used for materials and elements? |
|
Energy efficiency
| Energy performance class of the building according to the Energy Performance Certificate of the building |
|
| Is efficient energy management (measurement and regular analysis of consumption data) considered? |
|
| Are renewable sources of energy used, e.g. solar system, photovoltaics? |
|
Interconnection with surroundings
| Does the project enable the easy use of public transport? |
|
| Does the project support the use of alternative modes of transport, e.g cycling, walking etc. ? |
|
| Is there access to recreational natural areas, e.g. parks, in the immediate vicinity of the building? |
|
