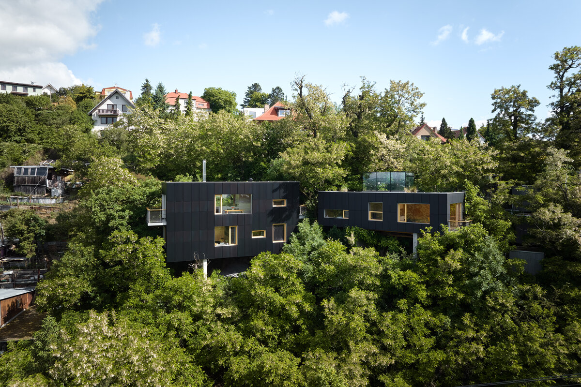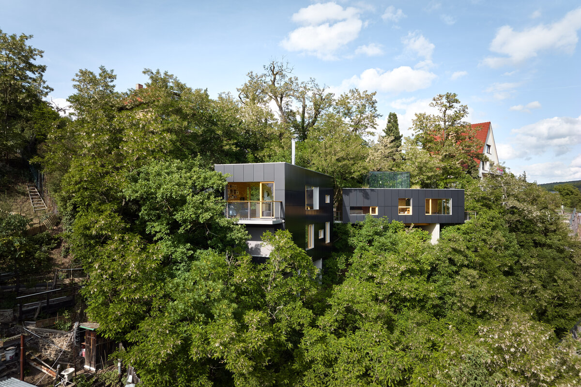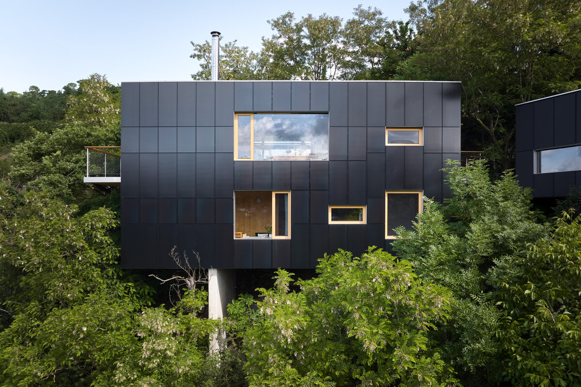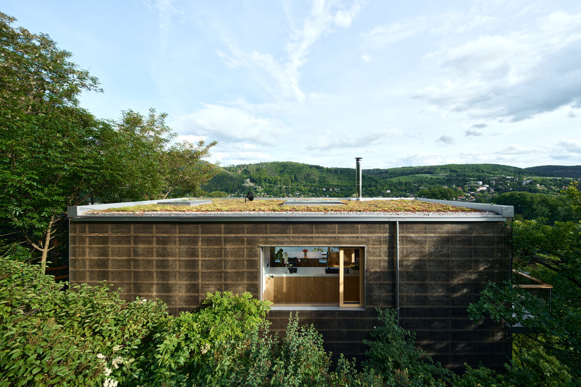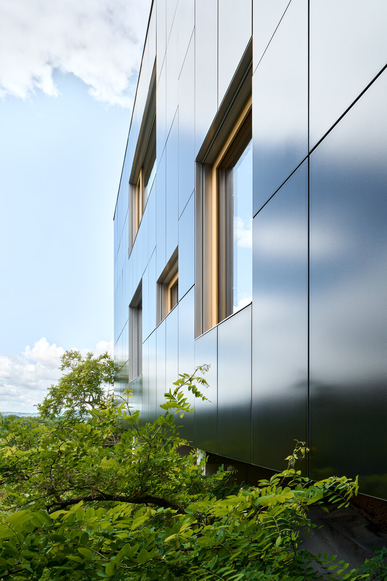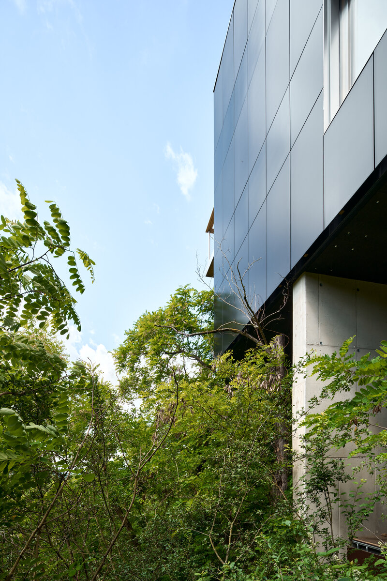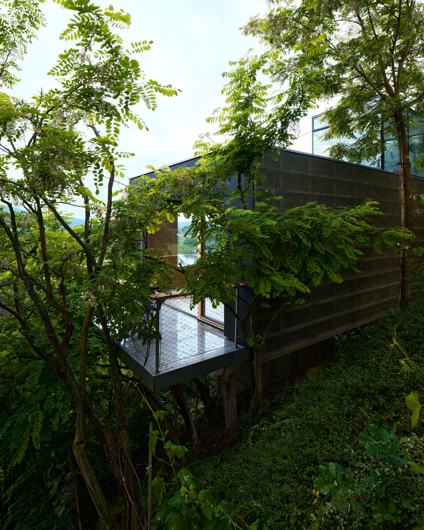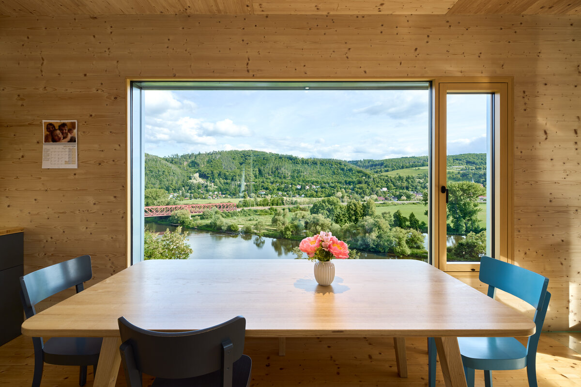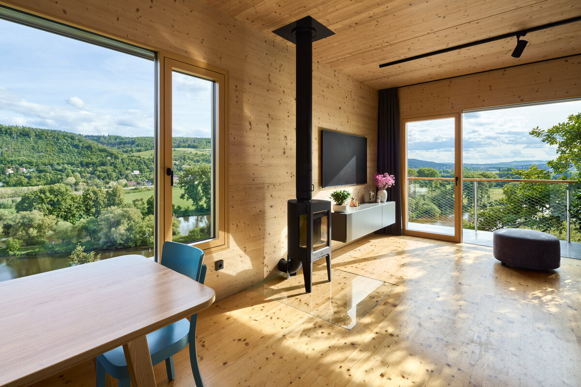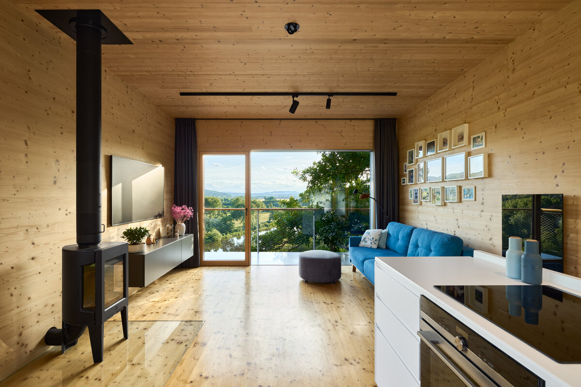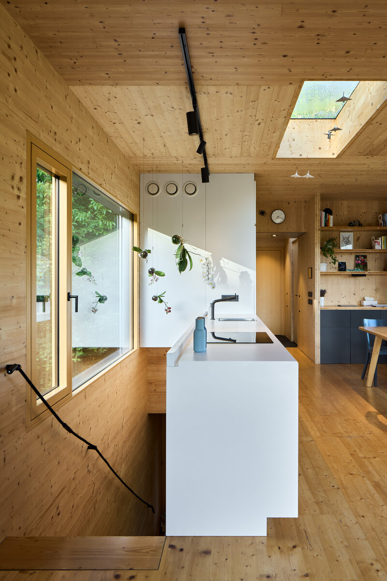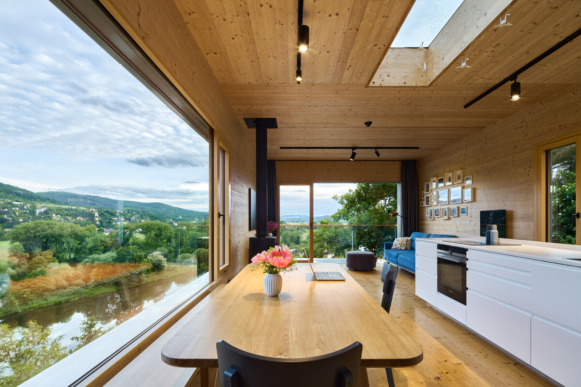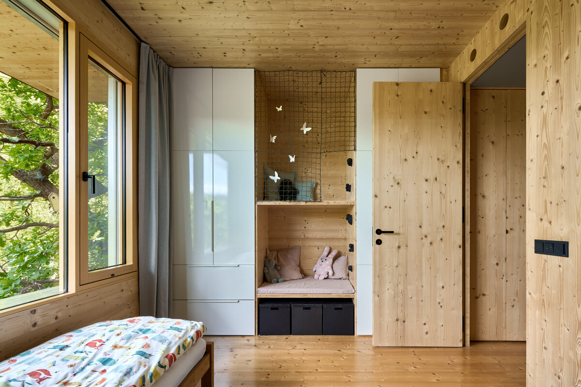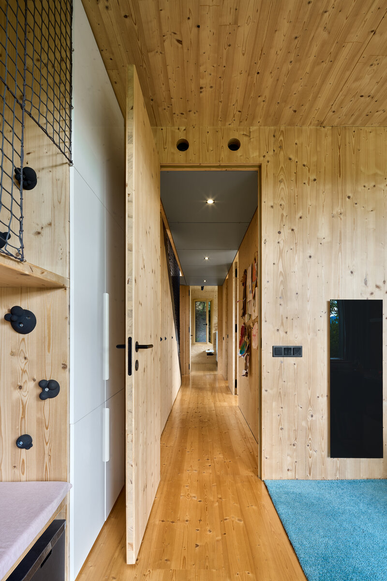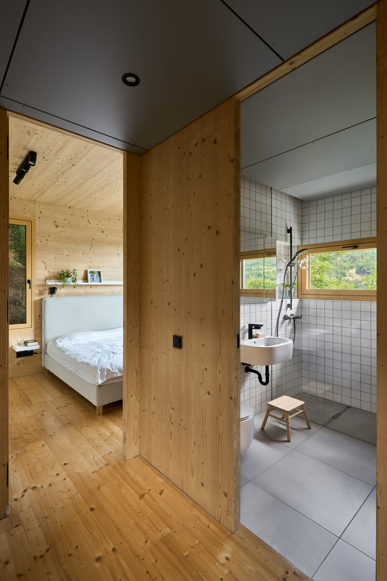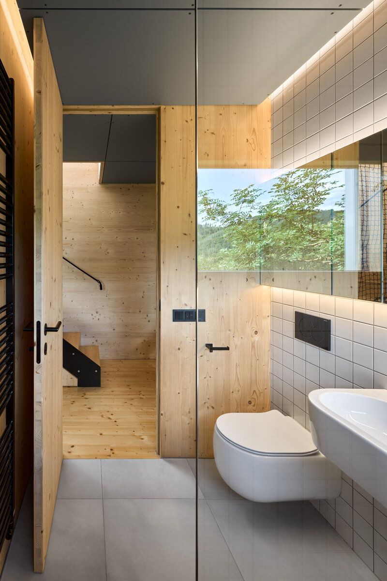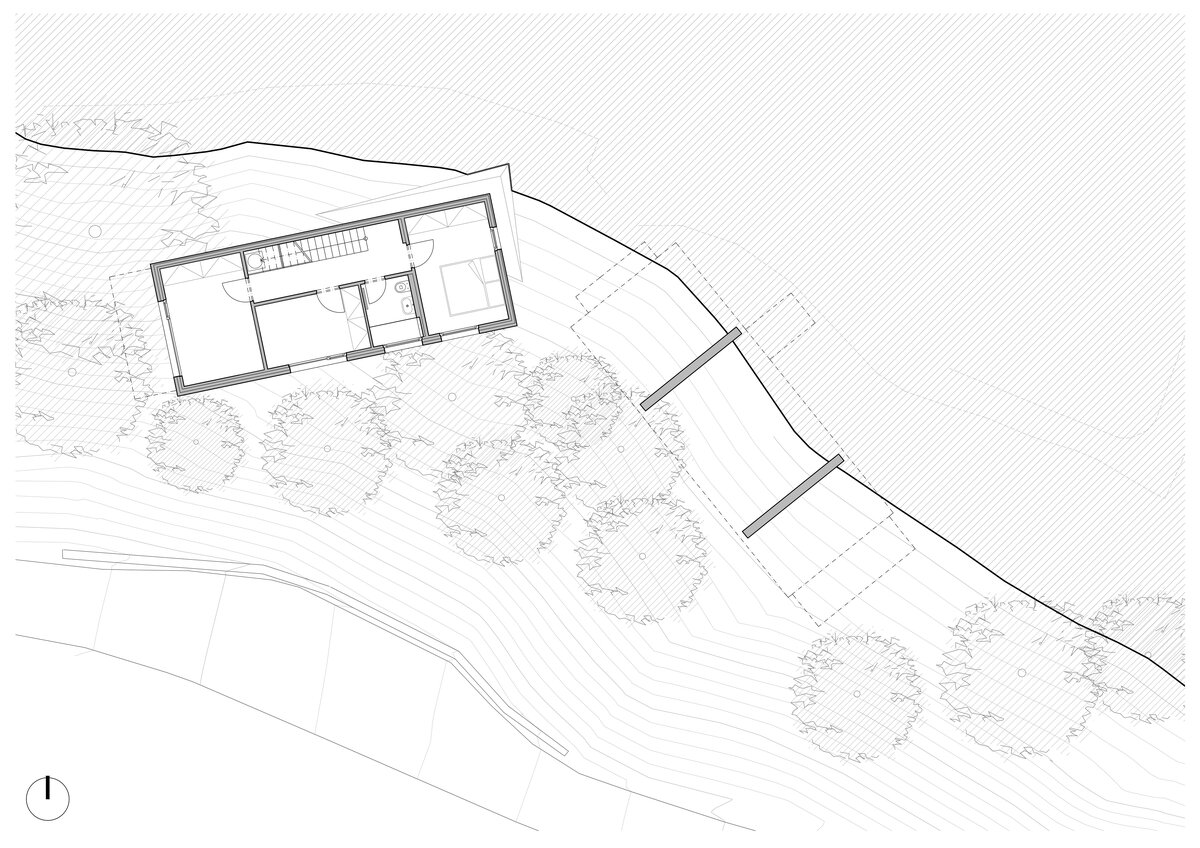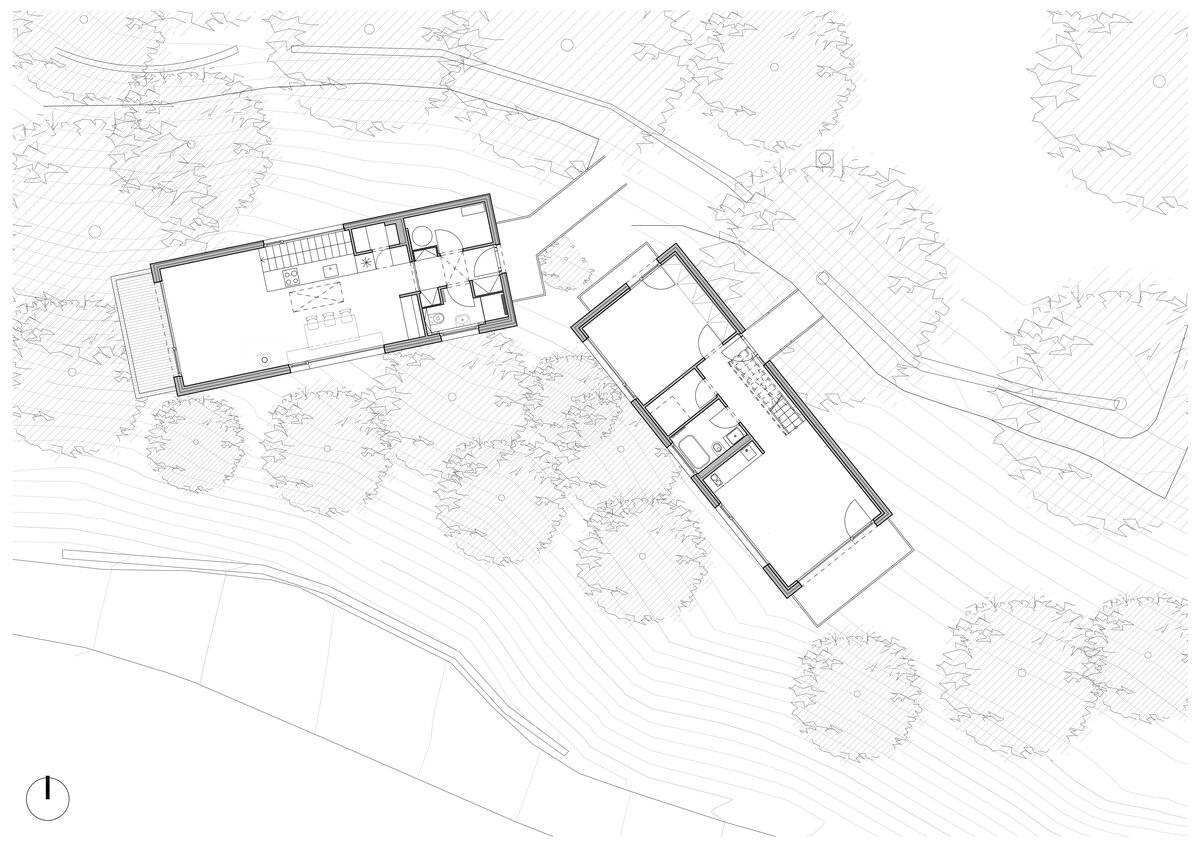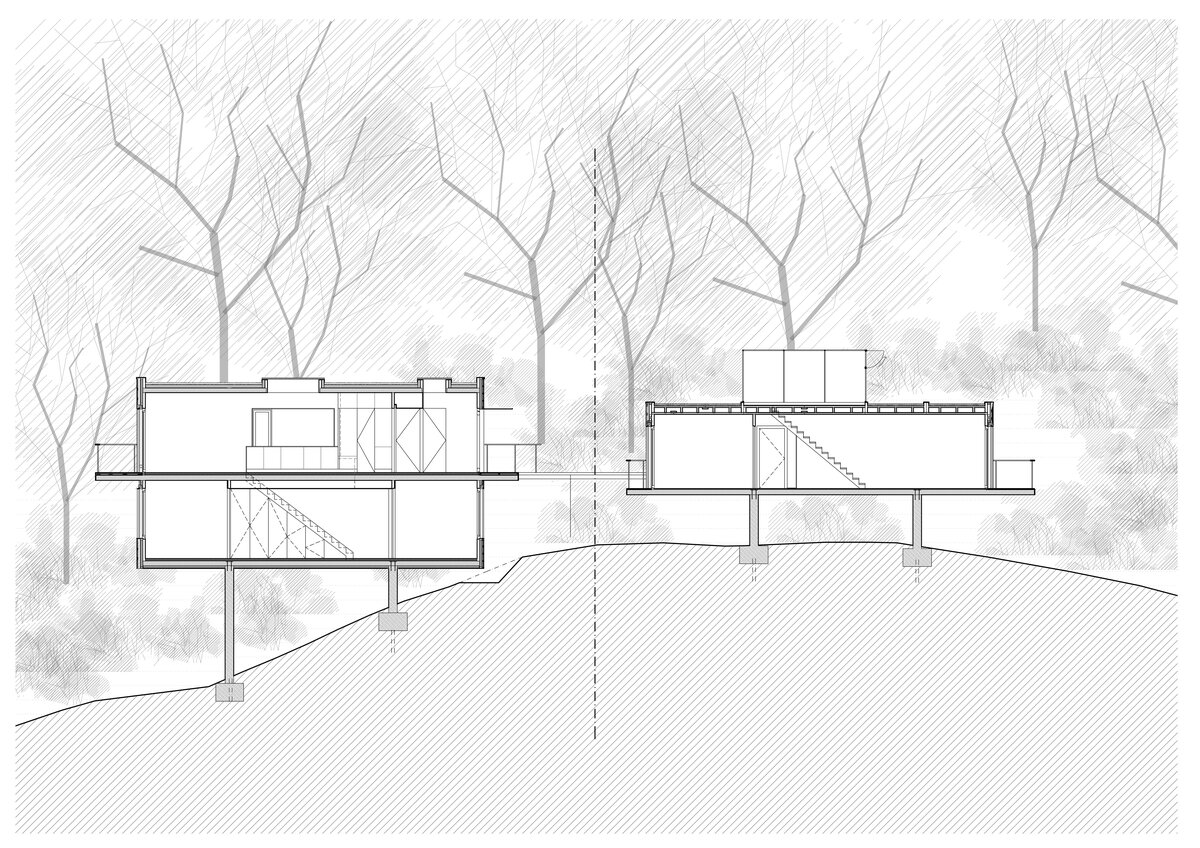| Author |
Jaroslav Mach st., Jaroslav Mach ml., Lucie Králíková, Adam Novotník, Jakub Sajler |
| Studio |
SAMarchitekti |
| Location |
Pod Slunečnou 1720, Černošice-Mokropsy |
| Collaborating professions |
Železobetonová konstrukce: STA-CON s.r.o., Ing. Vilém Silbrník Dřevěná konstrukce - Ing. Lukáš Krbec Požárně bezpečnostní řešení: Ing. Šárka Svobodová Zdravotně technické instalace: Martin Jokl Elektro: AZEP s.r.o., Ing. Vladimír Velát Vytápění: Ing. Fran |
| Investor |
soukromá osoba |
| Supplier |
Dřevostavby MC Novák s.r.o., JANOŠÍK OKNA-DVEŘE s.r.o., SAMarchitekti s.r.o. |
| Date of completion / approval of the project |
May 2024 |
| Fotograf |
Jan Kolský |
The House on the Rock is an architectural response to exceptionally challenging terrain — a steep slope with limited access and striking topography. The goal was to create a minimally invasive structure that would blend harmoniously into the landscape, leave it largely undisturbed, and at the same time offer a healthy living environment.
The architectural concept is built on three core principles:
• Connecting people with nature — visually, functionally, and in terms of values
• Making use of natural resources and modern technologies
• Minimizing environmental impact
Two wooden volumes made of CLT panels are supported by four reinforced concrete walls anchored into the rocky ground. The building resembles a bridge — the slope beneath the house remains almost untouched. The compact mass of the structure is offset by large windows, high ceilings, and tall doors. Each window opens onto a different view — the river, the valley, or the tree canopy — ensuring that the interior remains in constant visual contact with the surrounding landscape and river.
The smooth, projection-free façade withstands strong winds from the valley and also functions as an active element — it incorporates solar panels for water heating and space heating. The house benefits from passive solar gains in winter and is protected from overheating in summer by exterior blinds. The design follows principles of neuroarchitecture: the integration of light, daily rhythms, and seasonal changes supports mental well-being, circadian rhythms, and hormonal balance.
The layout is naturally layered: the entrance from above leads to the main living floor with the kitchen and utilities, while the lower level houses the bedrooms and bathroom. The smaller volume serves as an independent unit — a studio, guest room, or living space for parents. The house is designed for multi-generational living, supporting closeness between generations while maintaining privacy. It offers a spatial solution that enables seniors to remain in a familiar, home-like environment.
Technical Solution
The house is structurally composed of CLT panels (Novatop, Stora Enso) set on reinforced concrete walls, with a total ground contact area of only around 4.5 m². The foundation work was carried out with high precision and minimal intervention – the excavated stone was reused for gabion retaining walls.
Thanks to prefabrication and meticulous construction coordination, the main assembly was completed quickly and with minimal waste. The CLT panels and openings (by Jánošík Windows & Doors) were prepared in parallel and installed with precision on site. Wood, as the primary building material, aligns with sustainable construction principles and contributes to reducing the building’s carbon footprint.
Energy Principles:
• Solar panels integrated into the façade heat water and support space heating
• Rainwater retention on the roof helps cool the building, improves the microclimate, and provides a water source for wildlife
• Controlled ventilation with heat recovery enhances indoor air quality and reduces energy demand
• Large glazed surfaces enable passive solar gains in winter
• Exterior blinds protect against overheating in summer
The house is designed to minimize its impact on the natural environment – original plant life has been preserved, and the combination of water and shade creates new habitats for small wildlife. Even after completion, the site remains vibrant and nature-friendly.
House on the Rock is a building that responds discreetly to its landscape, climate, and society. It combines technical precision, ecological responsibility, and a human scale. It does not seek to dominate the landscape – it simply dwells within it, quietly and sustainably.
Green building
Environmental certification
| Type and level of certificate |
-
|
Water management
| Is rainwater used for irrigation? |
|
| Is rainwater used for other purposes, e.g. toilet flushing ? |
|
| Does the building have a green roof / facade ? |
|
| Is reclaimed waste water used, e.g. from showers and sinks ? |
|
The quality of the indoor environment
| Is clean air supply automated ? |
|
| Is comfortable temperature during summer and winter automated? |
|
| Is natural lighting guaranteed in all living areas? |
|
| Is artificial lighting automated? |
|
| Is acoustic comfort, specifically reverberation time, guaranteed? |
|
| Does the layout solution include zoning and ergonomics elements? |
|
Principles of circular economics
| Does the project use recycled materials? |
|
| Does the project use recyclable materials? |
|
| Are materials with a documented Environmental Product Declaration (EPD) promoted in the project? |
|
| Are other sustainability certifications used for materials and elements? |
|
Energy efficiency
| Energy performance class of the building according to the Energy Performance Certificate of the building |
C
|
| Is efficient energy management (measurement and regular analysis of consumption data) considered? |
|
| Are renewable sources of energy used, e.g. solar system, photovoltaics? |
|
Interconnection with surroundings
| Does the project enable the easy use of public transport? |
|
| Does the project support the use of alternative modes of transport, e.g cycling, walking etc. ? |
|
| Is there access to recreational natural areas, e.g. parks, in the immediate vicinity of the building? |
|
