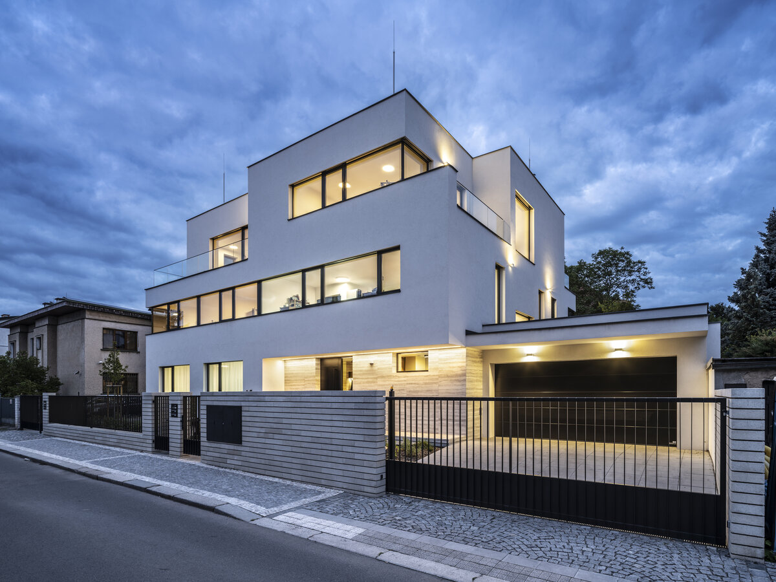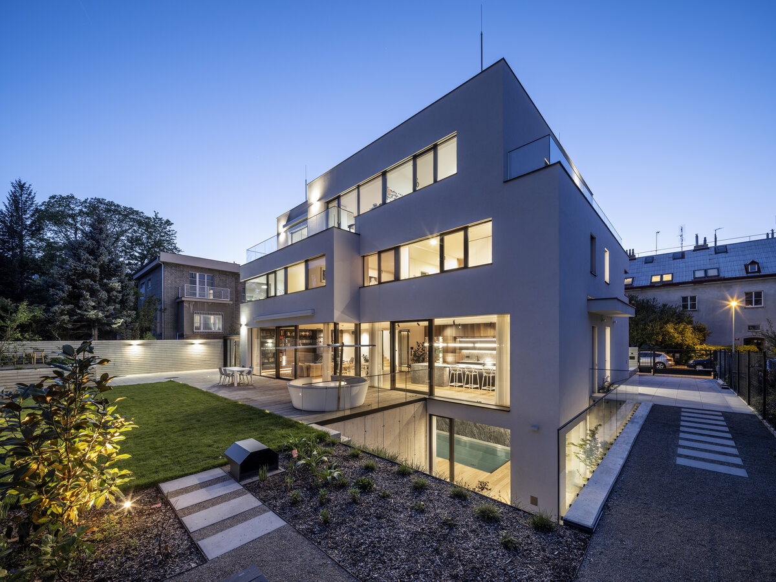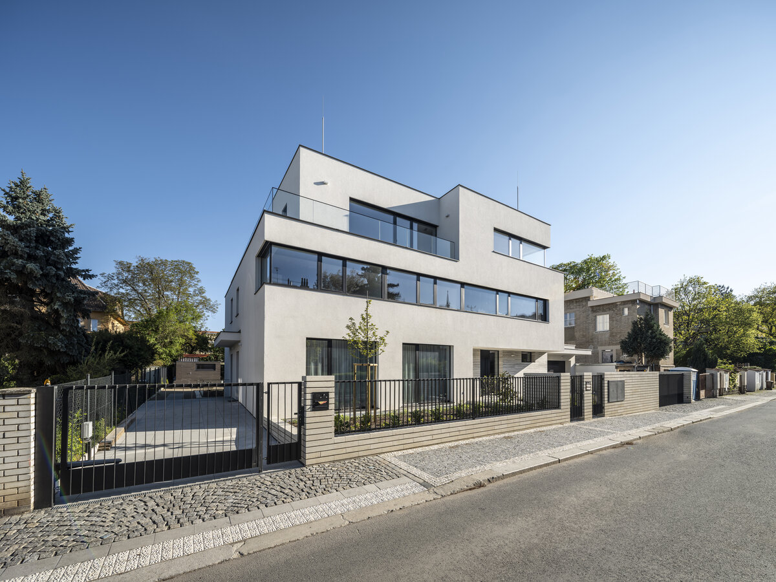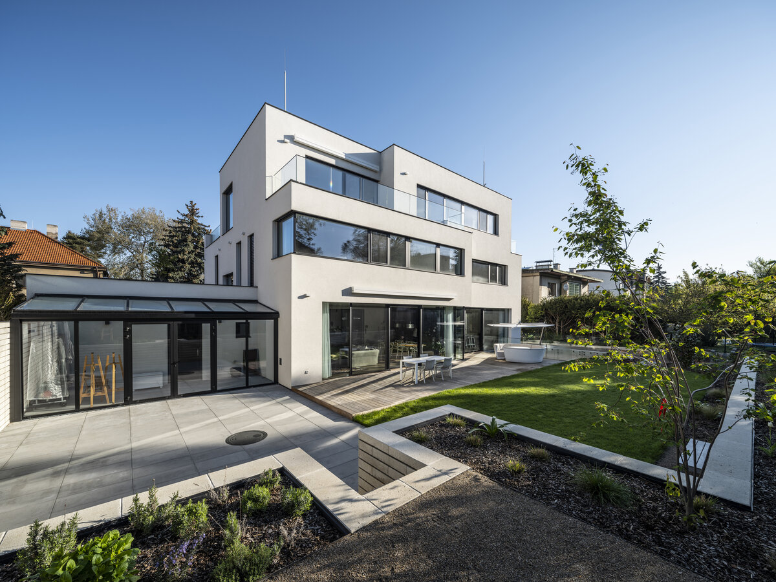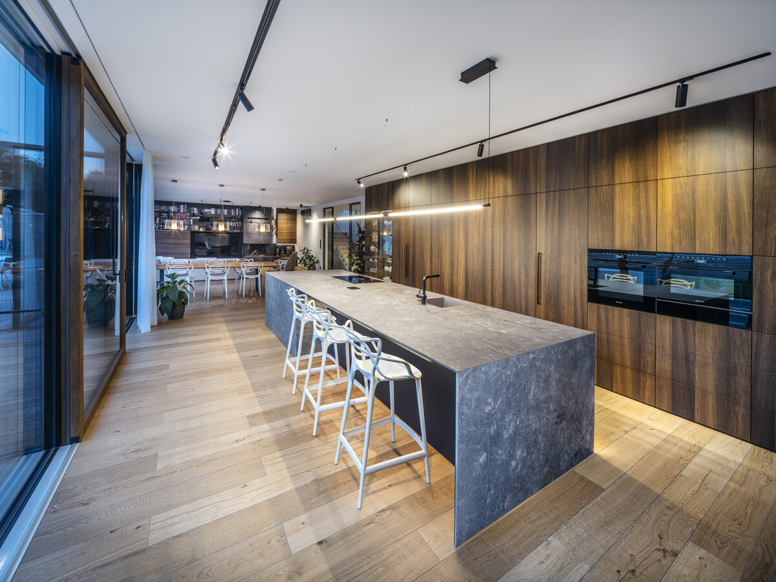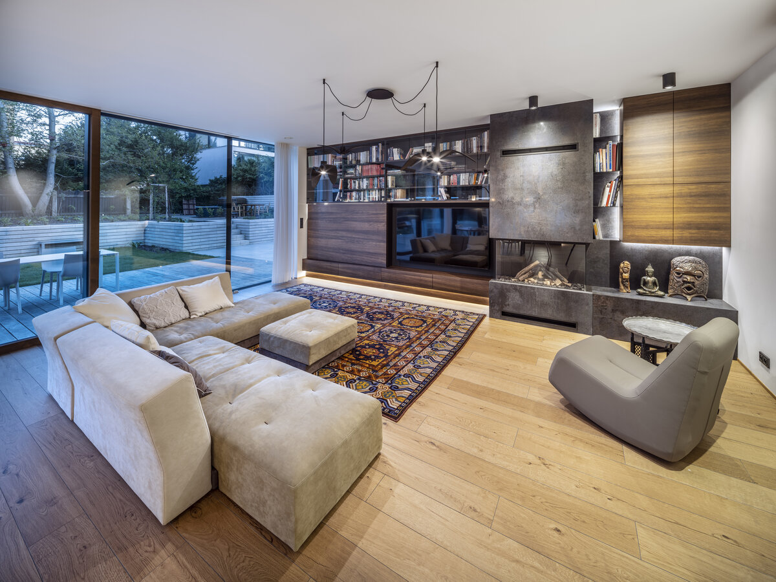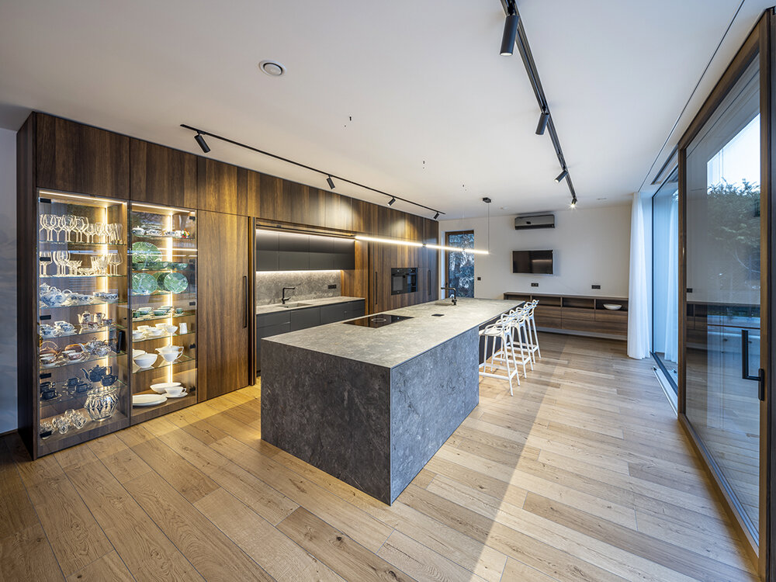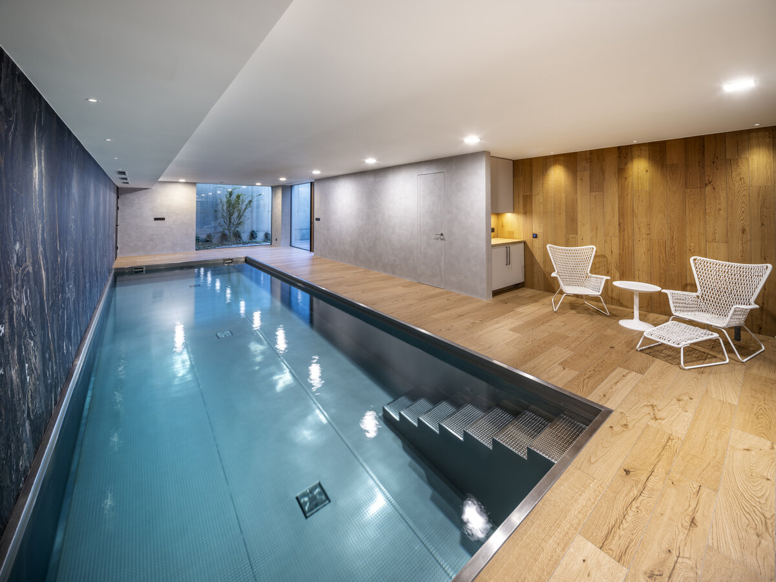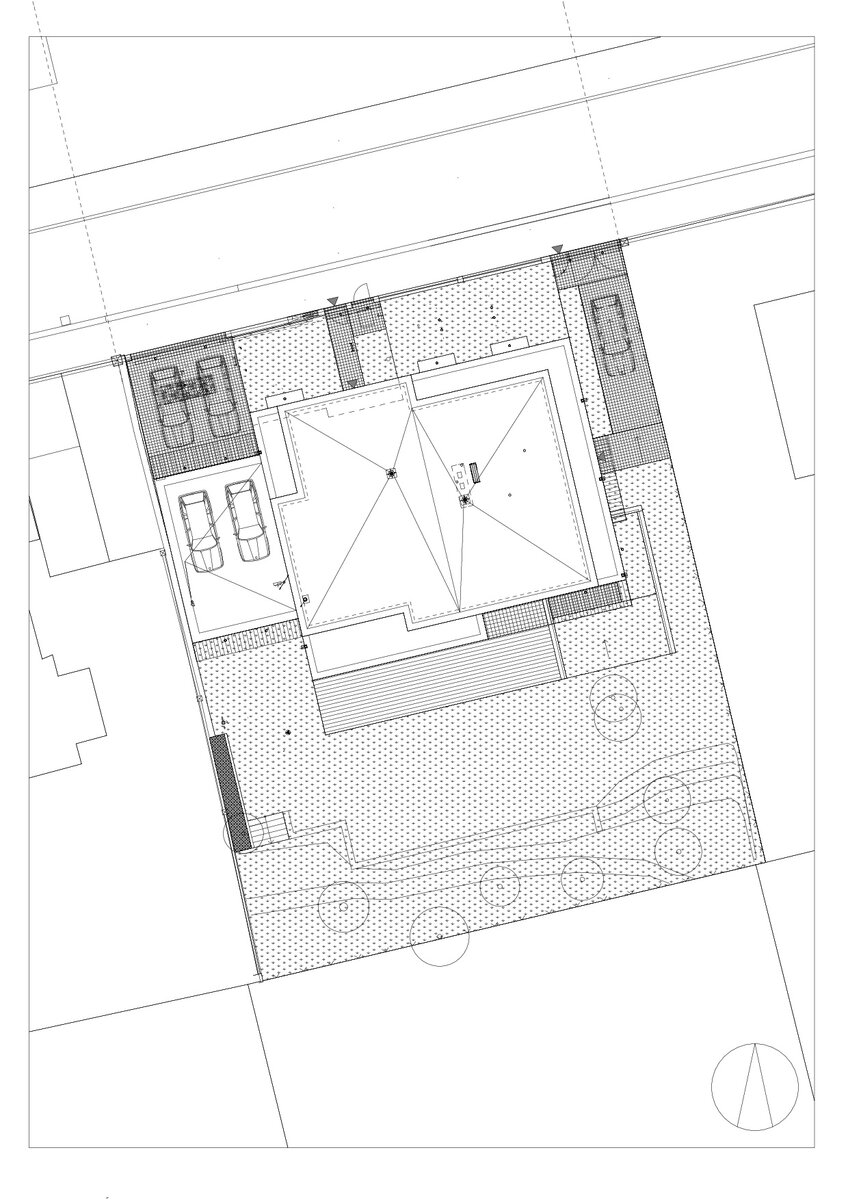| Author |
Ing. arch. Šárka Linhartová |
| Studio |
Studio Šárka Linhartová |
| Location |
Albánská 5, Praha 6, 160 00 |
| Investor |
Mgr. Renata Buckle |
| Supplier |
Ing. František Babický |
| Date of completion / approval of the project |
December 2024 |
| Fotograf |
Aleš Jungmann |
307 / 5 000
This is a design for a multi-generational villa in an urban villa development. The building is designed with two residential units and the house's facilities. The villa is three-storey and has a basement. Its height and massing follow the street development. The living rooms are oriented towards the garden. Typologically, it follows the interwar architecture.
The building is designed as a combination of brick perimeter walls and monolithic ceilings. The building has a basement. The roof is flat, with grass above the garage. The interior uses materials such as wood, ceramics and glass.
Green building
Environmental certification
| Type and level of certificate |
-
|
Water management
| Is rainwater used for irrigation? |
|
| Is rainwater used for other purposes, e.g. toilet flushing ? |
|
| Does the building have a green roof / facade ? |
|
| Is reclaimed waste water used, e.g. from showers and sinks ? |
|
The quality of the indoor environment
| Is clean air supply automated ? |
|
| Is comfortable temperature during summer and winter automated? |
|
| Is natural lighting guaranteed in all living areas? |
|
| Is artificial lighting automated? |
|
| Is acoustic comfort, specifically reverberation time, guaranteed? |
|
| Does the layout solution include zoning and ergonomics elements? |
|
Principles of circular economics
| Does the project use recycled materials? |
|
| Does the project use recyclable materials? |
|
| Are materials with a documented Environmental Product Declaration (EPD) promoted in the project? |
|
| Are other sustainability certifications used for materials and elements? |
|
Energy efficiency
| Energy performance class of the building according to the Energy Performance Certificate of the building |
A
|
| Is efficient energy management (measurement and regular analysis of consumption data) considered? |
|
| Are renewable sources of energy used, e.g. solar system, photovoltaics? |
|
Interconnection with surroundings
| Does the project enable the easy use of public transport? |
|
| Does the project support the use of alternative modes of transport, e.g cycling, walking etc. ? |
|
| Is there access to recreational natural areas, e.g. parks, in the immediate vicinity of the building? |
|
