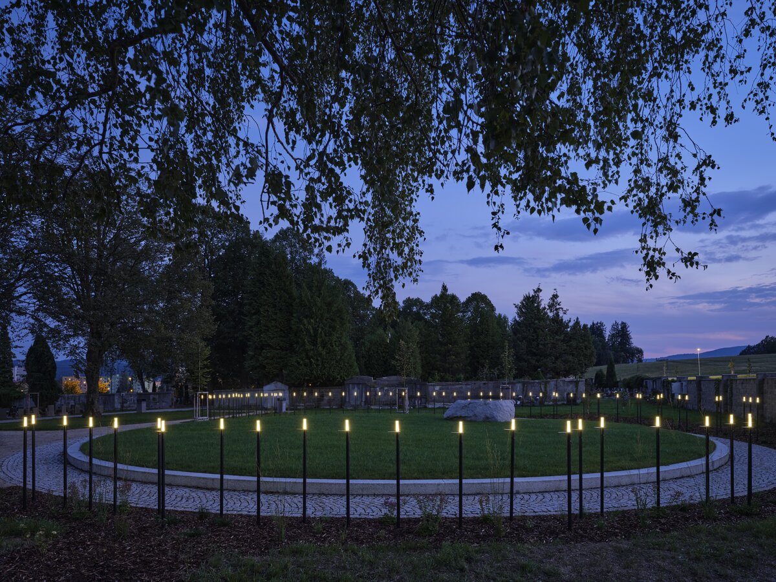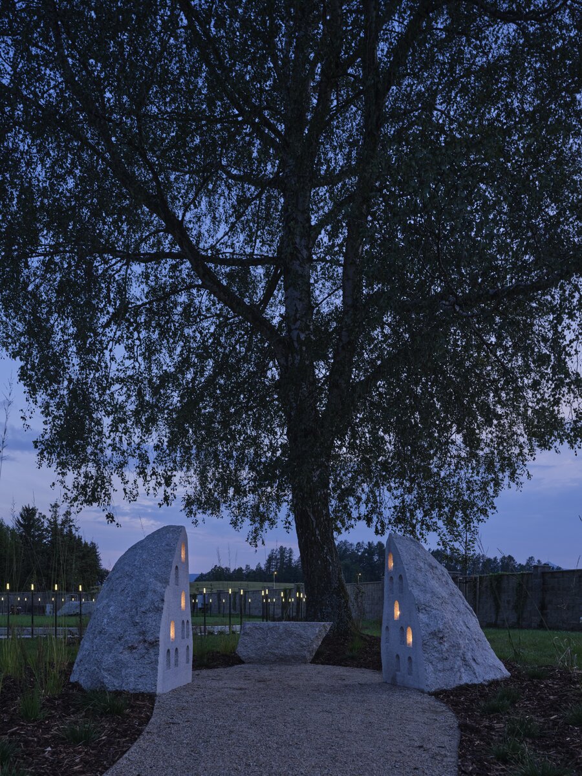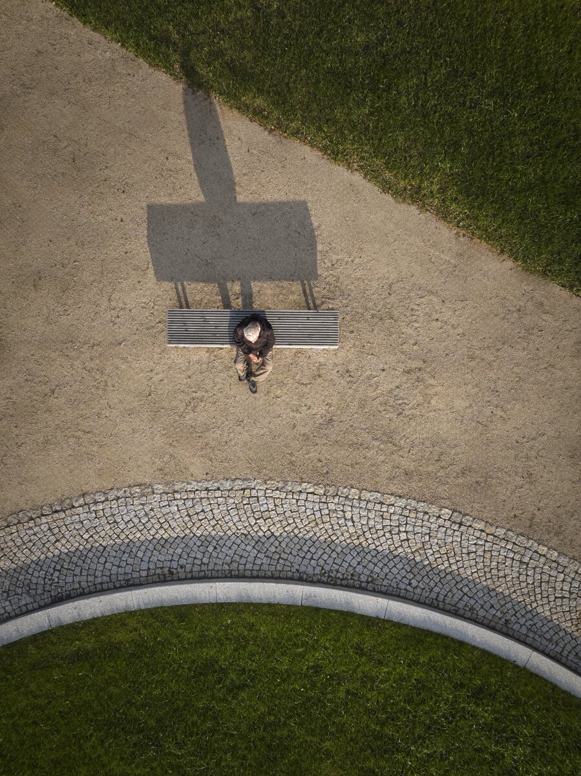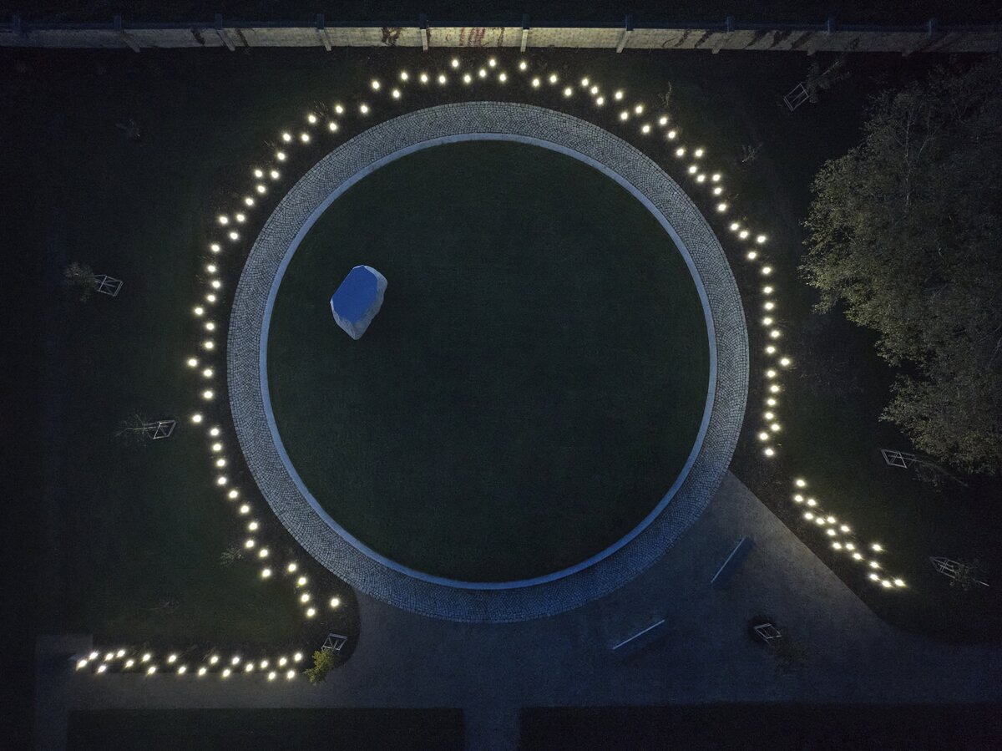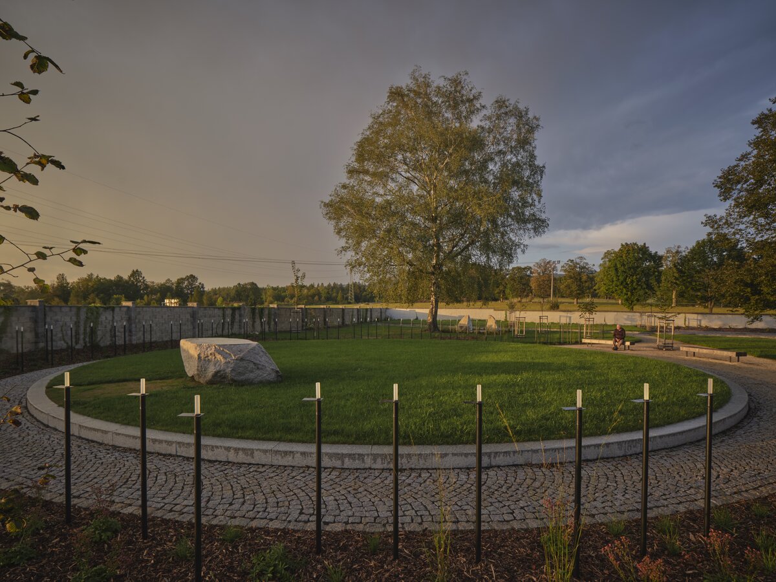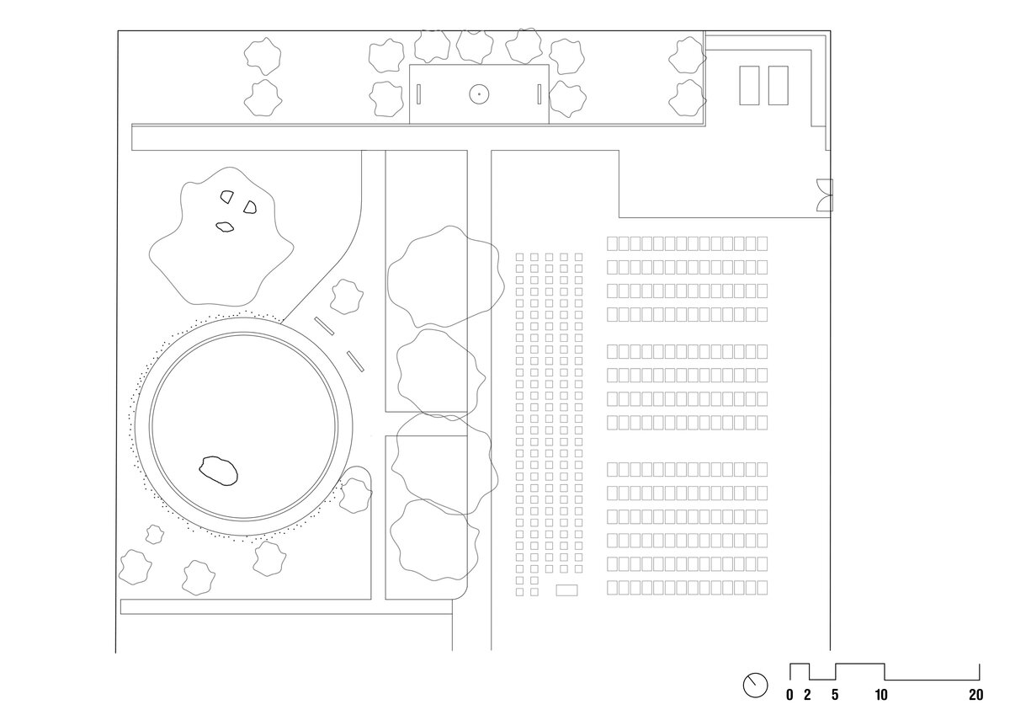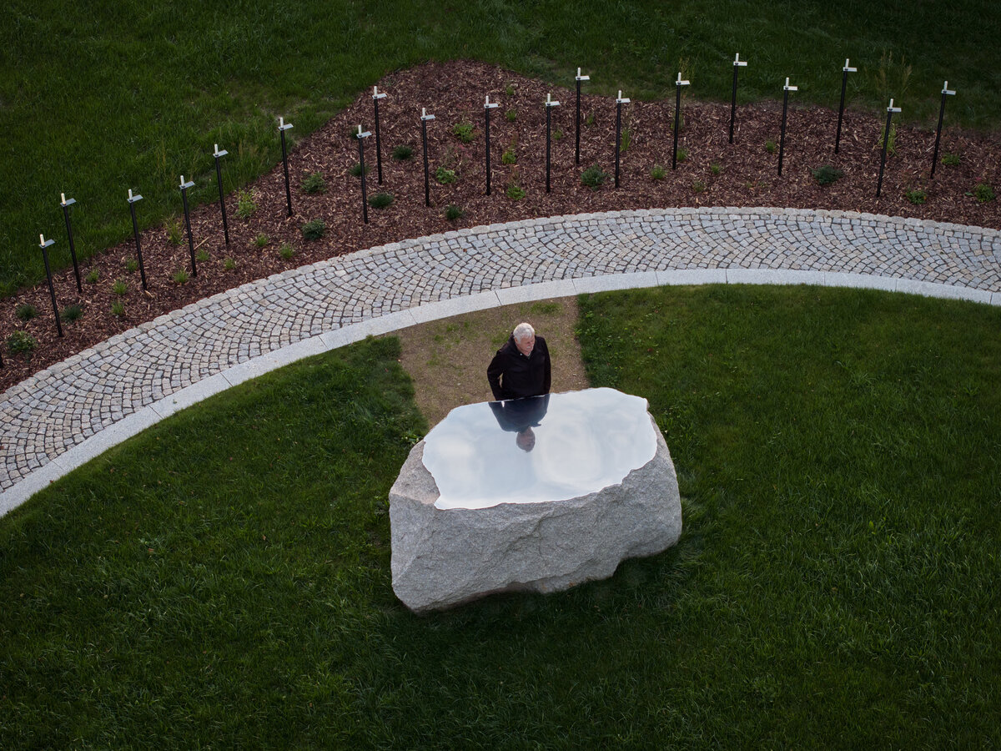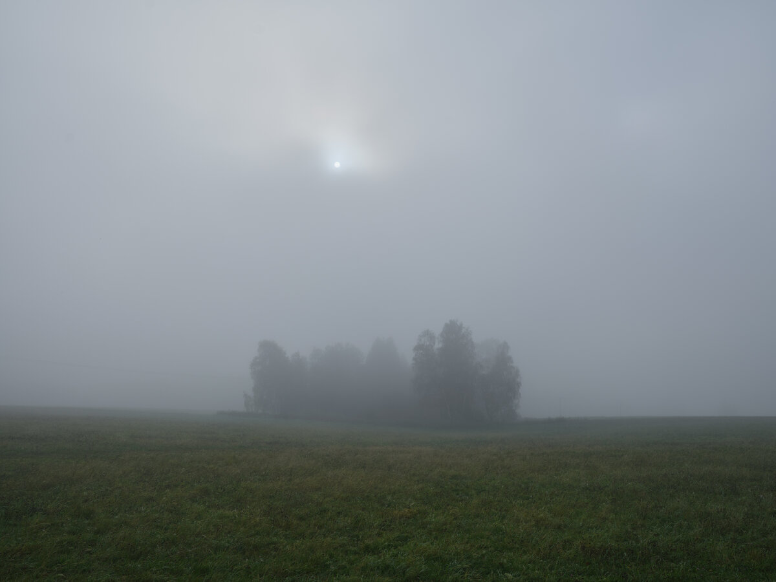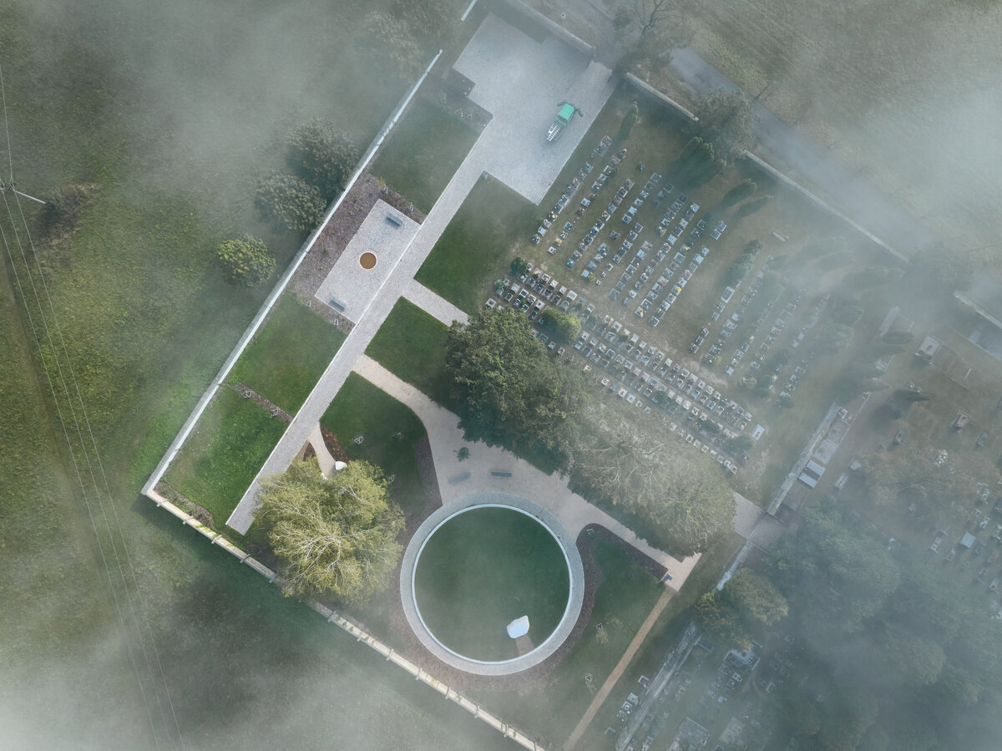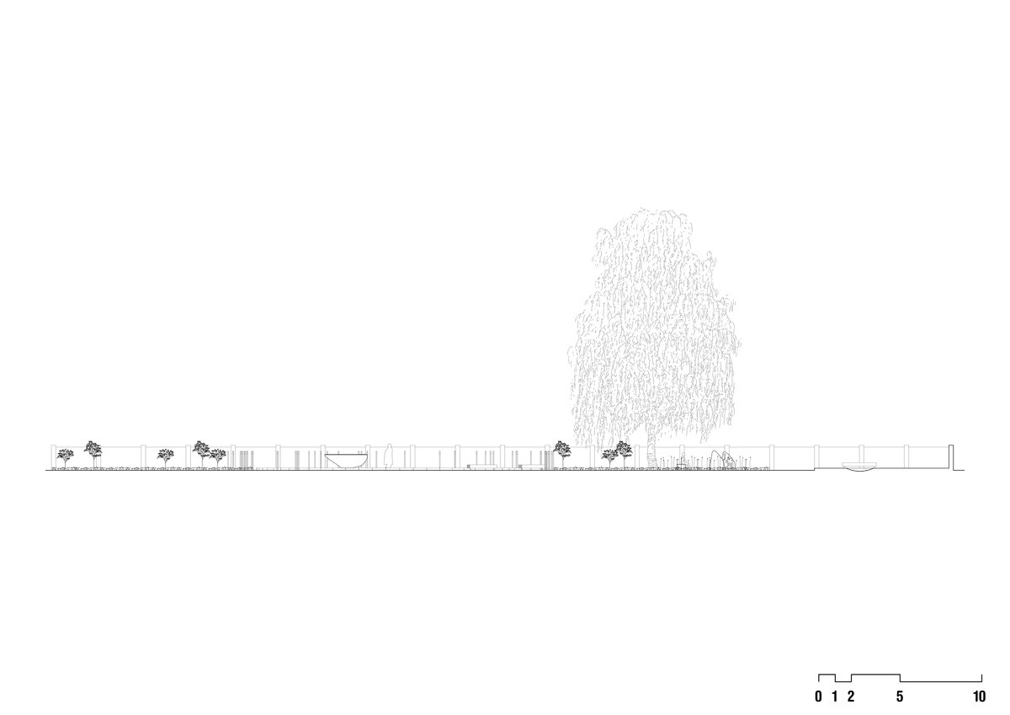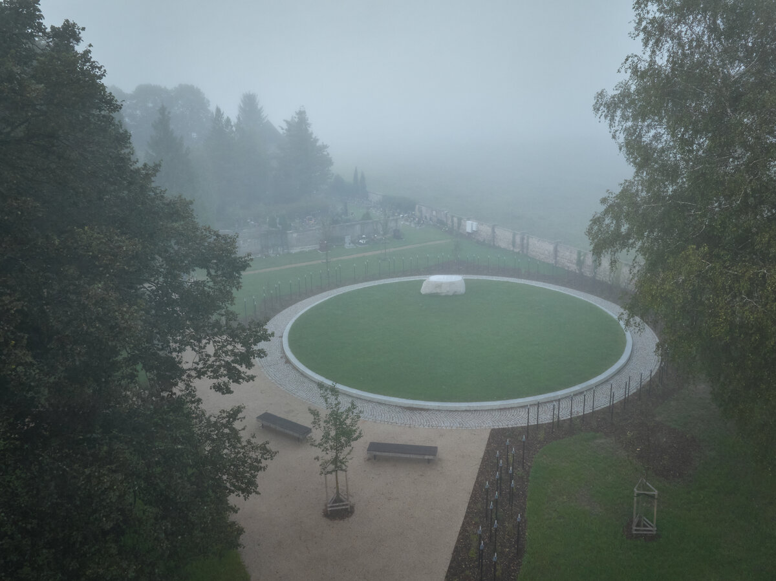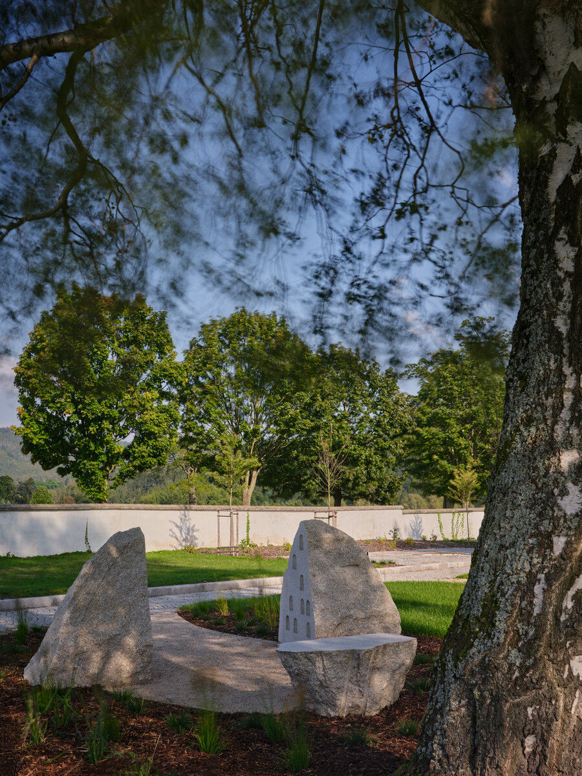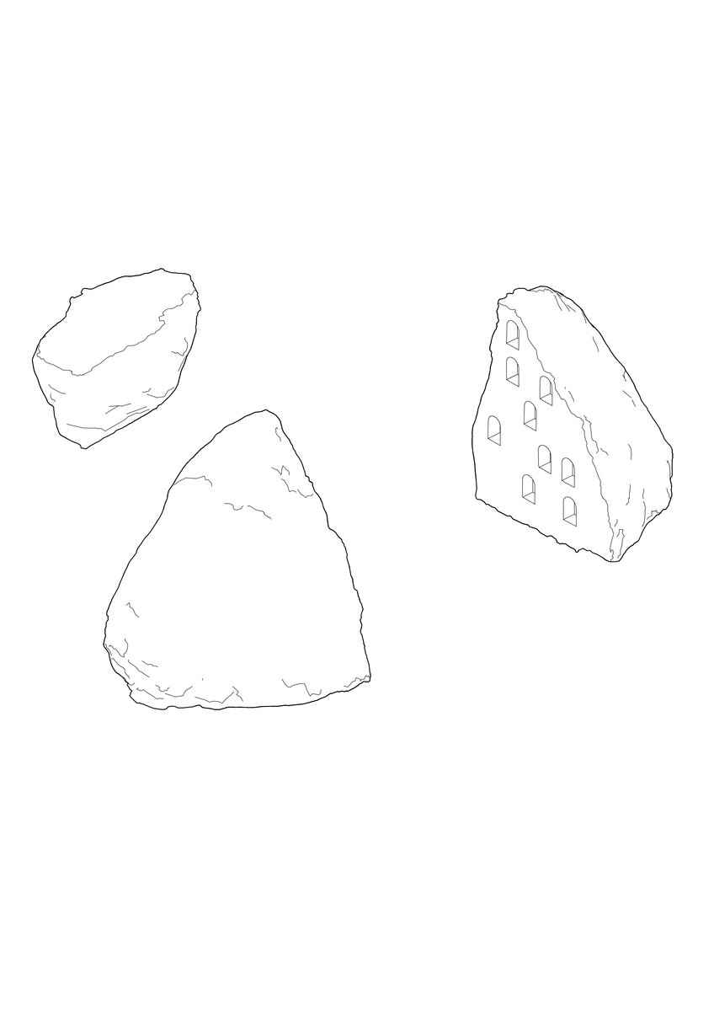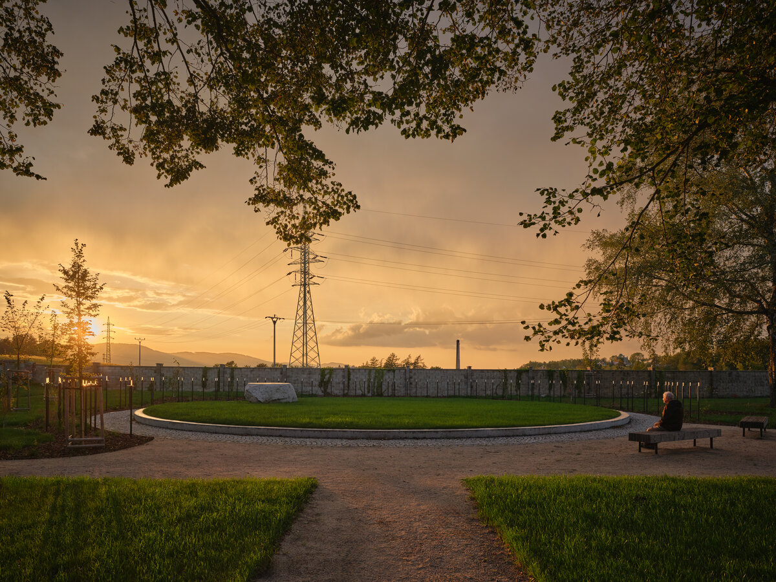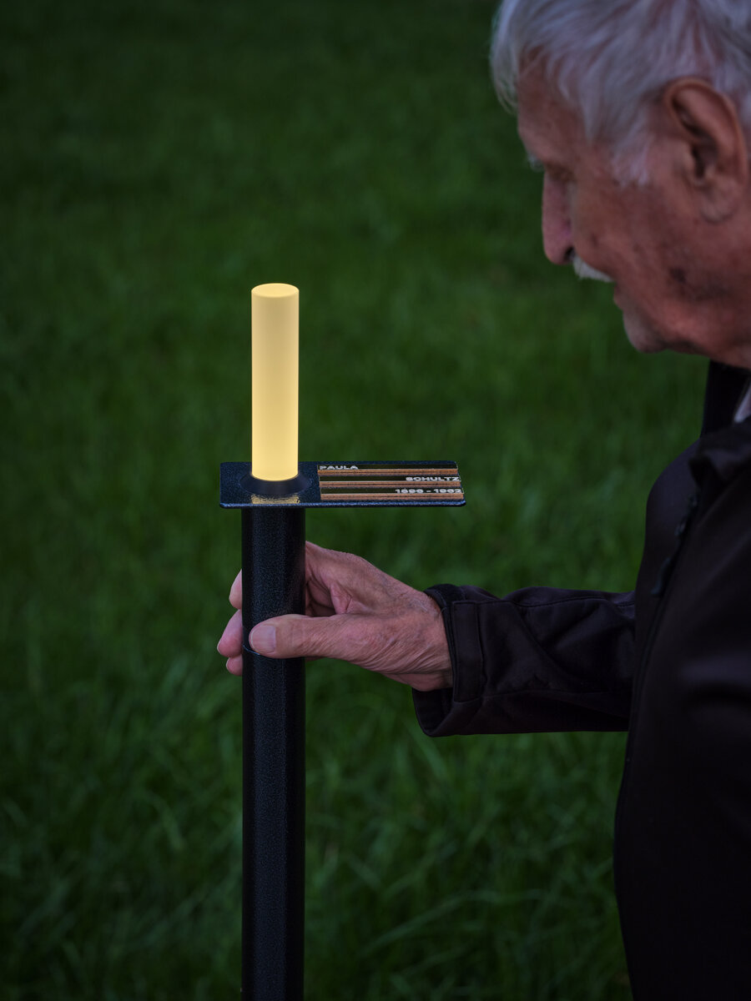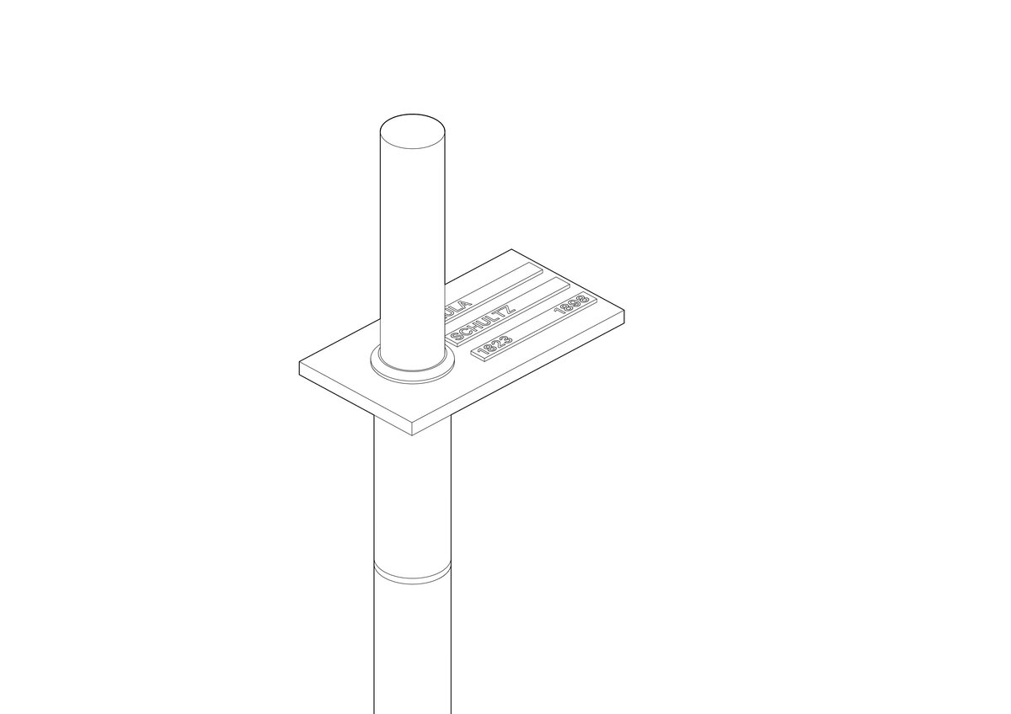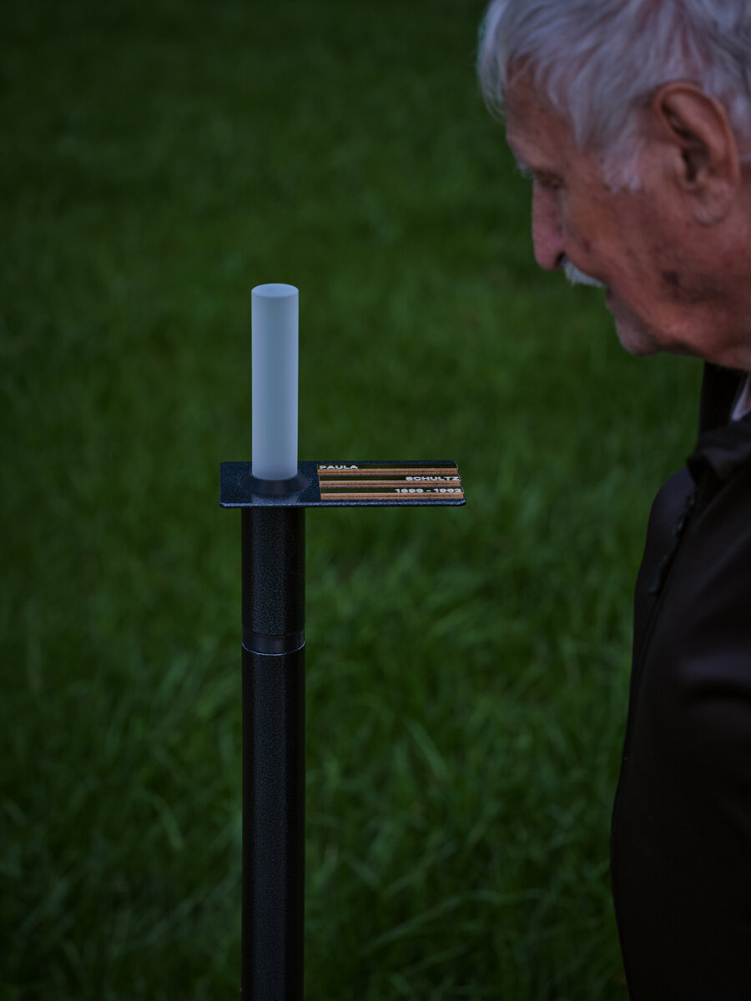| Author |
Ing. arch. Tobiáš Hrabec, Ing. arch. Jan Mach, Ing. arch. Jan Vondrák |
| Studio |
Mjölk architekti |
| Location |
Liberec - Vratislavice nad Nisou |
| Collaborating professions |
Projekční kancelář Mjölking, Návrh zahradních úprav: Flera, Technologické řešení světel: Michal Řehák, archlights.cz |
| Investor |
Městský obvod Liberec - Vratislavice nad Nisou |
| Supplier |
Two Bricks s.r.o. |
| Date of completion / approval of the project |
November 2024 |
| Fotograf |
BoysPlayNice |
What is the nature of grief and mourning in a society that no longer shares a religious or philosophical view of death and what comes after? In the design of the Vratislavice cemetery extension, we sought a form that is appropriately dignified yet contains a glimmer of hope without relying on religious symbols. We call this approach "comforting architecture." The old cemetery above Vratislavice has been expanded with several elements to accommodate today's common funeral methods such as scattering or interment. A circular scattering meadow is complemented by a ceremonial table made from solid granite rock extracted from the slopes of the Jizera Mountains and a grove of memorial lanterns. The interment meadows are located in the rear part of the cemetery. Beneath a tall birch tree, we designed an intimate memorial place where people can bid farewell to their unborn child. The continuation of the paved path ends with a circular water feature reflecting the sky above us.
Expansion of the old cemetery in Vratislavice to include contemporary funeral methods, such as scattering or interment of ashes. A circular scattering meadow is complemented by a ceremonial table made from natural granite stone extracted from the slopes of the Jizera Mountains and a grove of memorial lanterns. Materials: Liberec granite - pavement, borders of the dispersal garden and the insertion meadows, ceremonial table and memorial to unborn children made of solid rock, Polished steel sheet - surface of the ceremonial table, Steel coated with hammer paint - memorial lanterns
Green building
Environmental certification
| Type and level of certificate |
-
|
Water management
| Is rainwater used for irrigation? |
|
| Is rainwater used for other purposes, e.g. toilet flushing ? |
|
| Does the building have a green roof / facade ? |
|
| Is reclaimed waste water used, e.g. from showers and sinks ? |
|
The quality of the indoor environment
| Is clean air supply automated ? |
|
| Is comfortable temperature during summer and winter automated? |
|
| Is natural lighting guaranteed in all living areas? |
|
| Is artificial lighting automated? |
|
| Is acoustic comfort, specifically reverberation time, guaranteed? |
|
| Does the layout solution include zoning and ergonomics elements? |
|
Principles of circular economics
| Does the project use recycled materials? |
|
| Does the project use recyclable materials? |
|
| Are materials with a documented Environmental Product Declaration (EPD) promoted in the project? |
|
| Are other sustainability certifications used for materials and elements? |
|
Energy efficiency
| Energy performance class of the building according to the Energy Performance Certificate of the building |
|
| Is efficient energy management (measurement and regular analysis of consumption data) considered? |
|
| Are renewable sources of energy used, e.g. solar system, photovoltaics? |
|
Interconnection with surroundings
| Does the project enable the easy use of public transport? |
|
| Does the project support the use of alternative modes of transport, e.g cycling, walking etc. ? |
|
| Is there access to recreational natural areas, e.g. parks, in the immediate vicinity of the building? |
|
