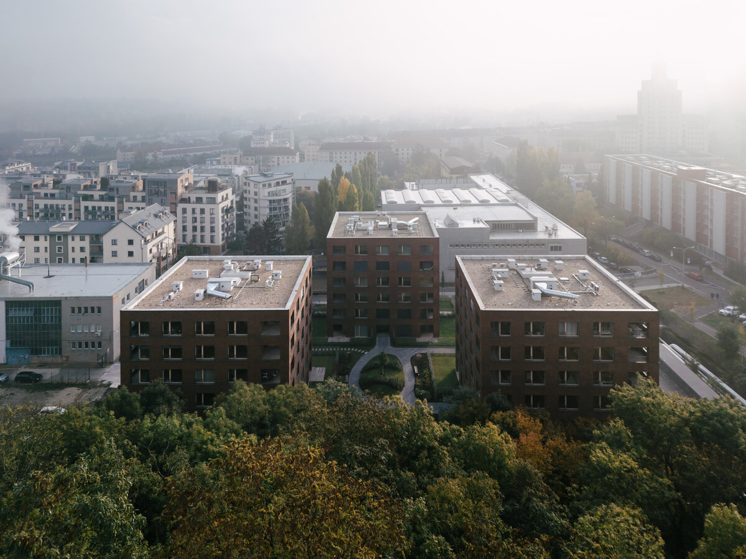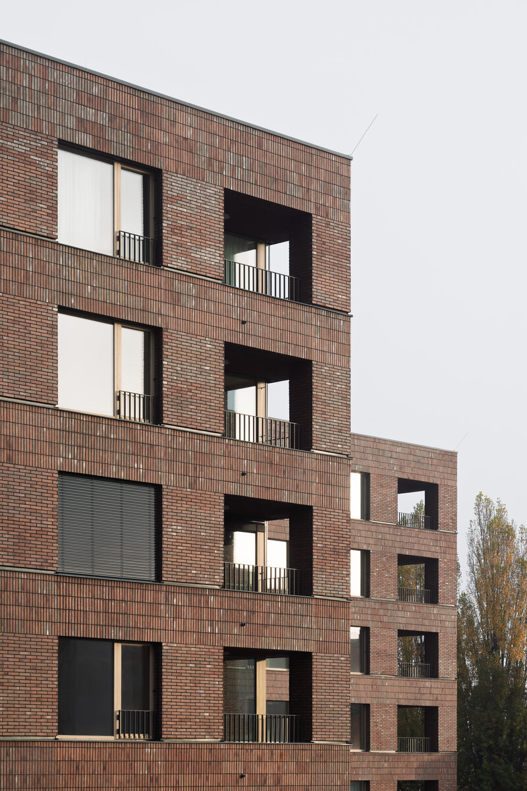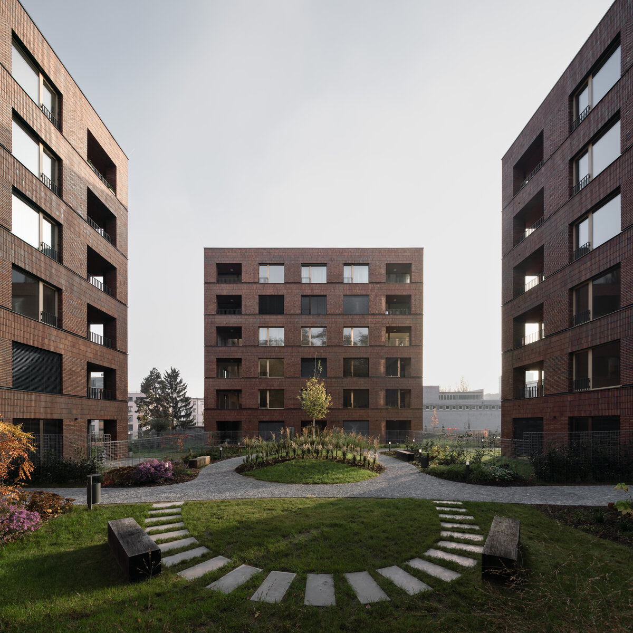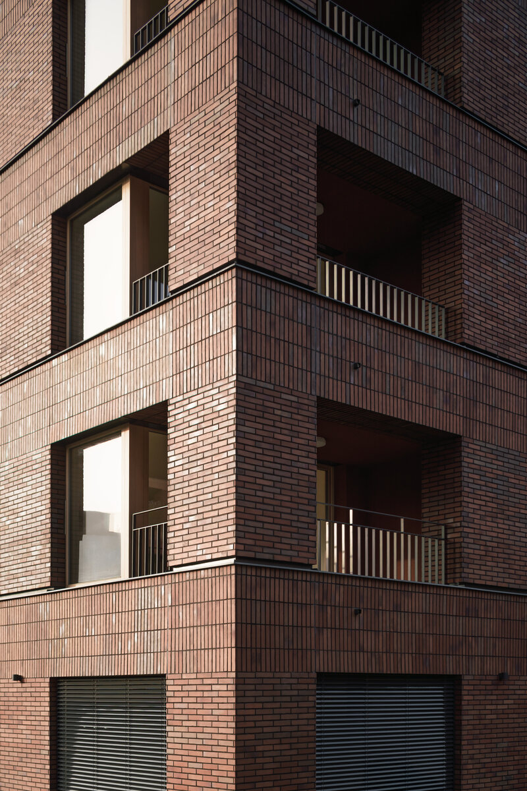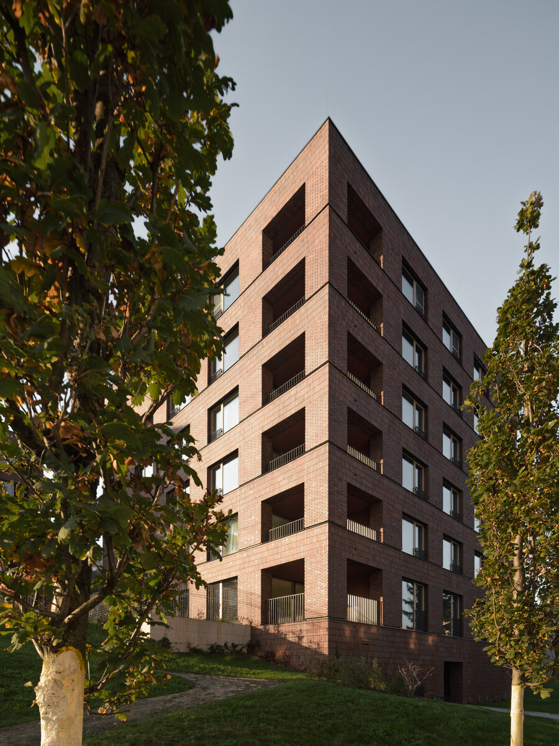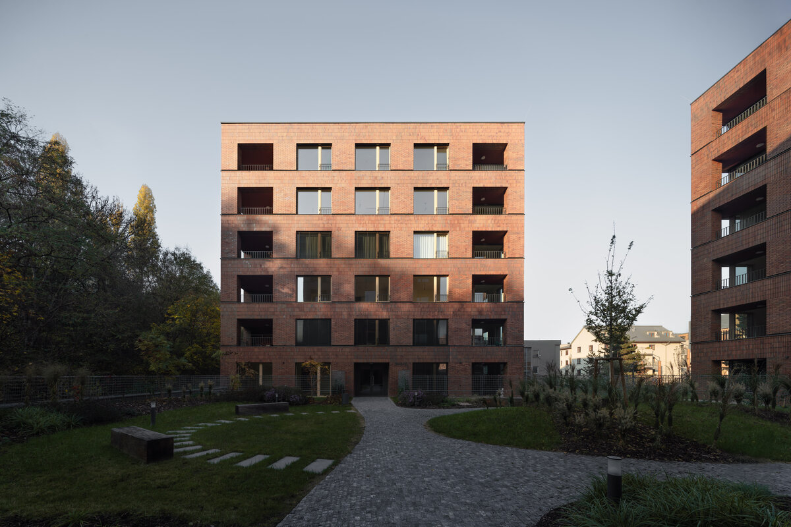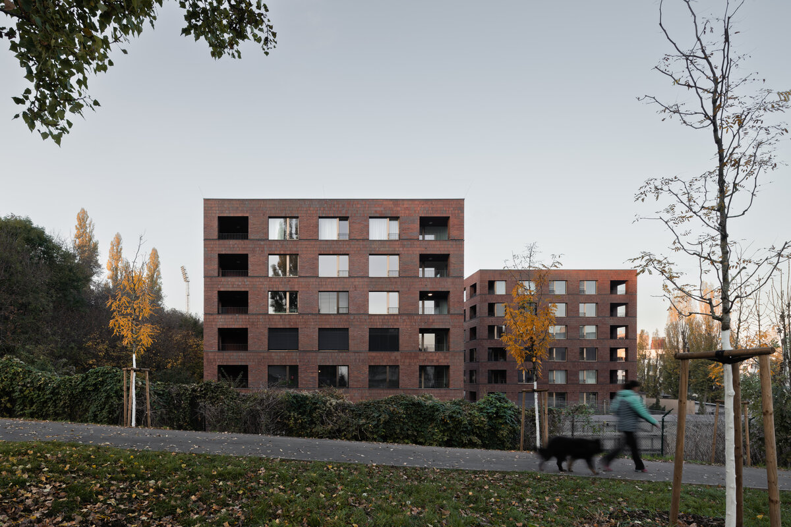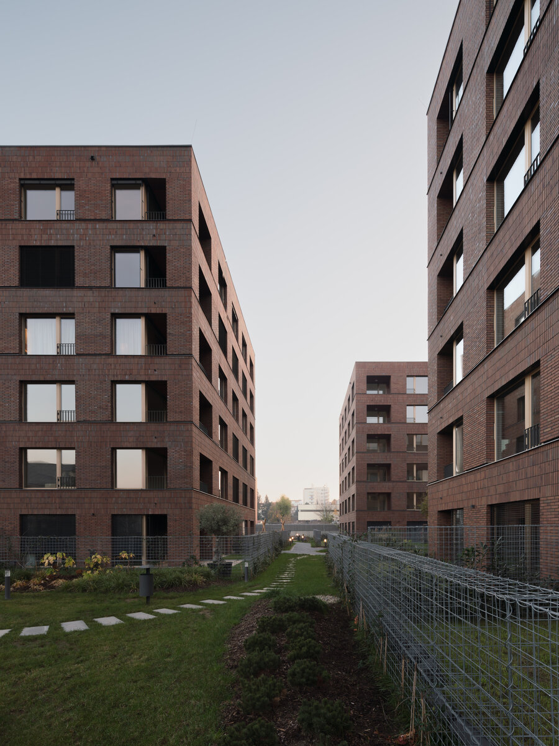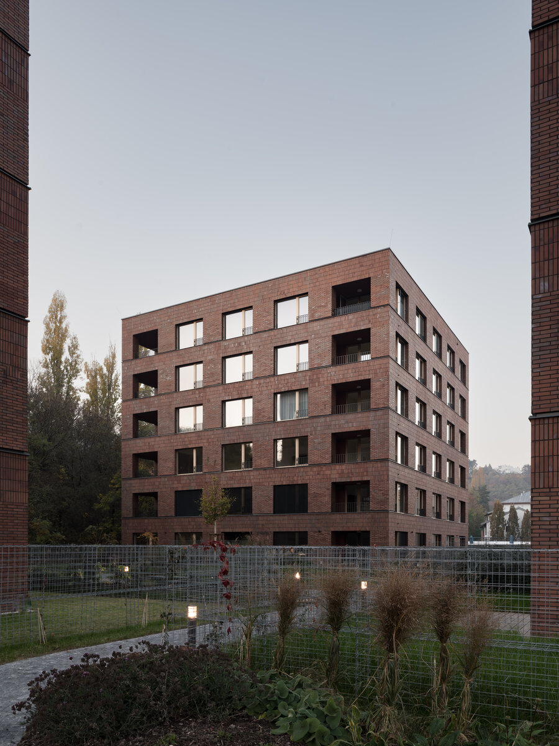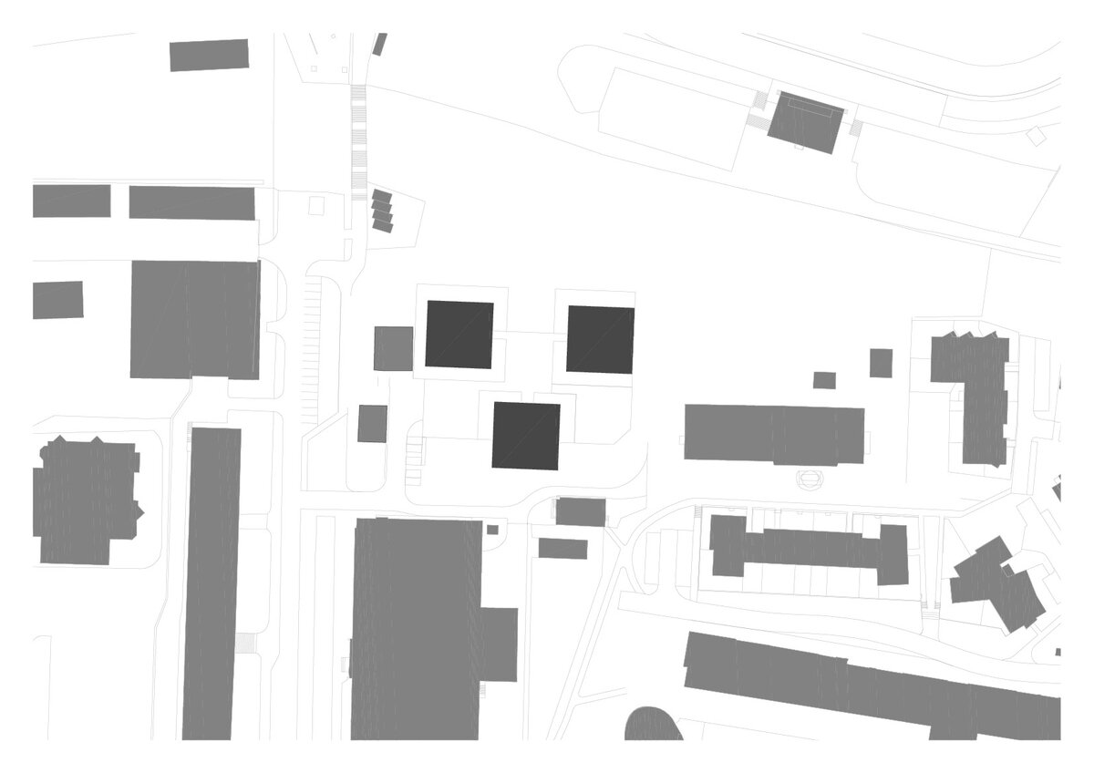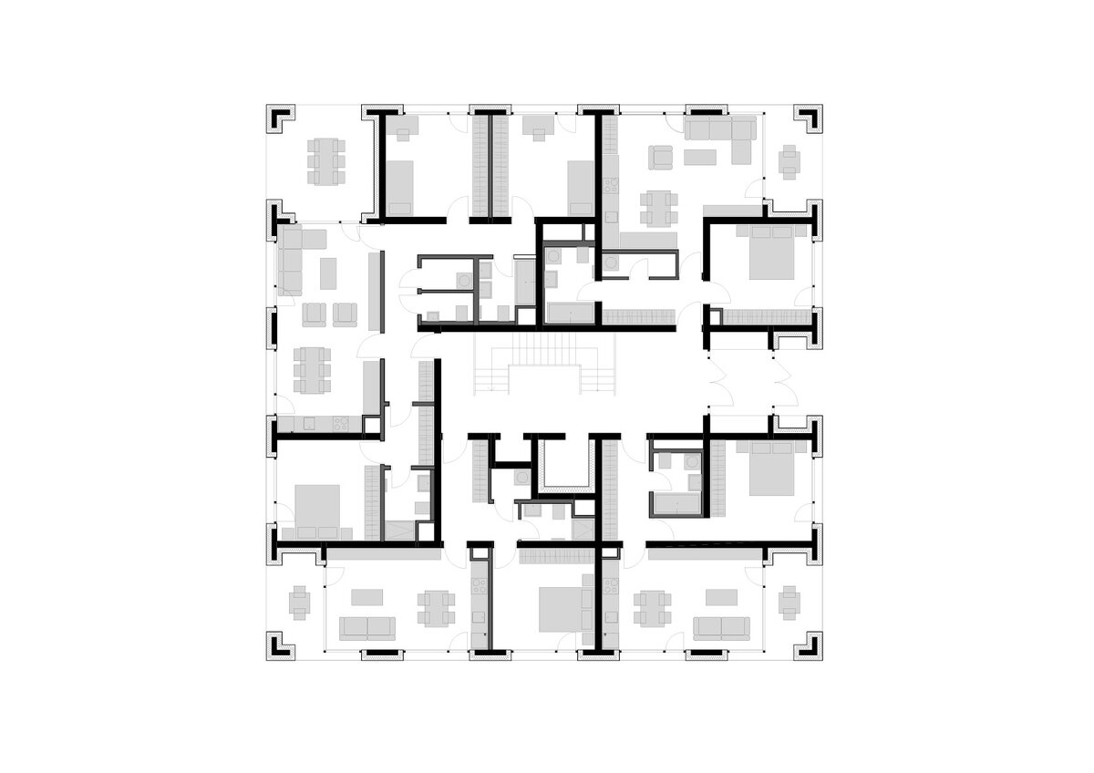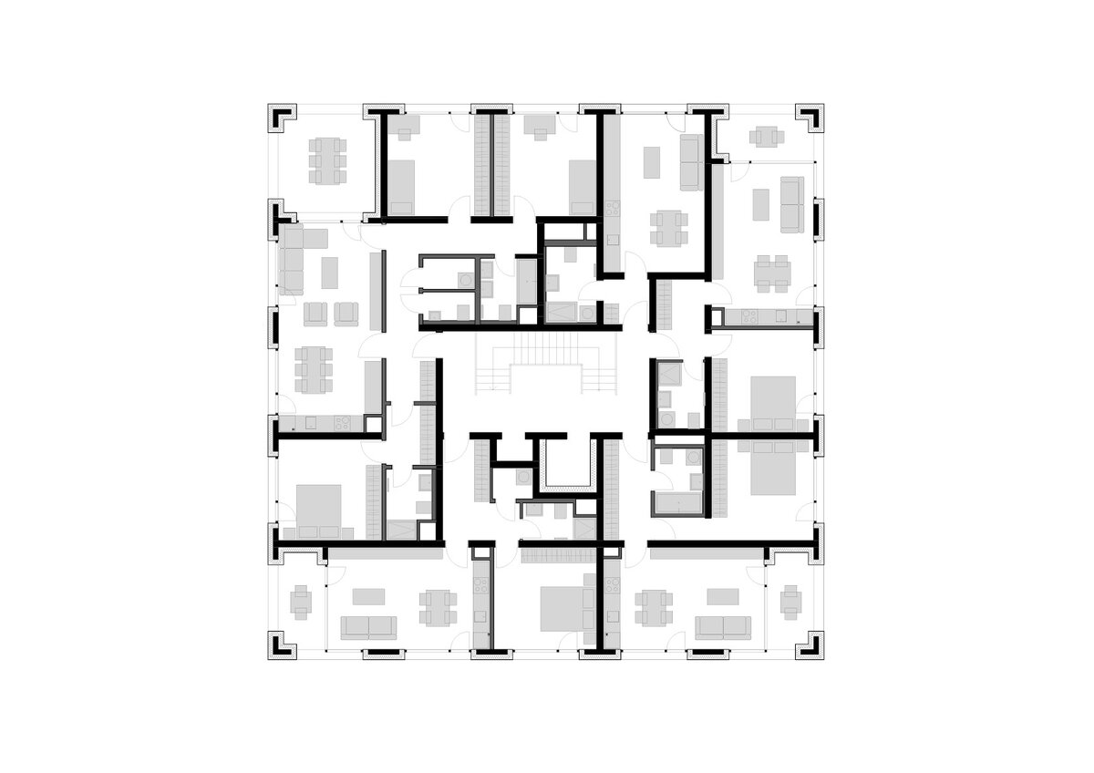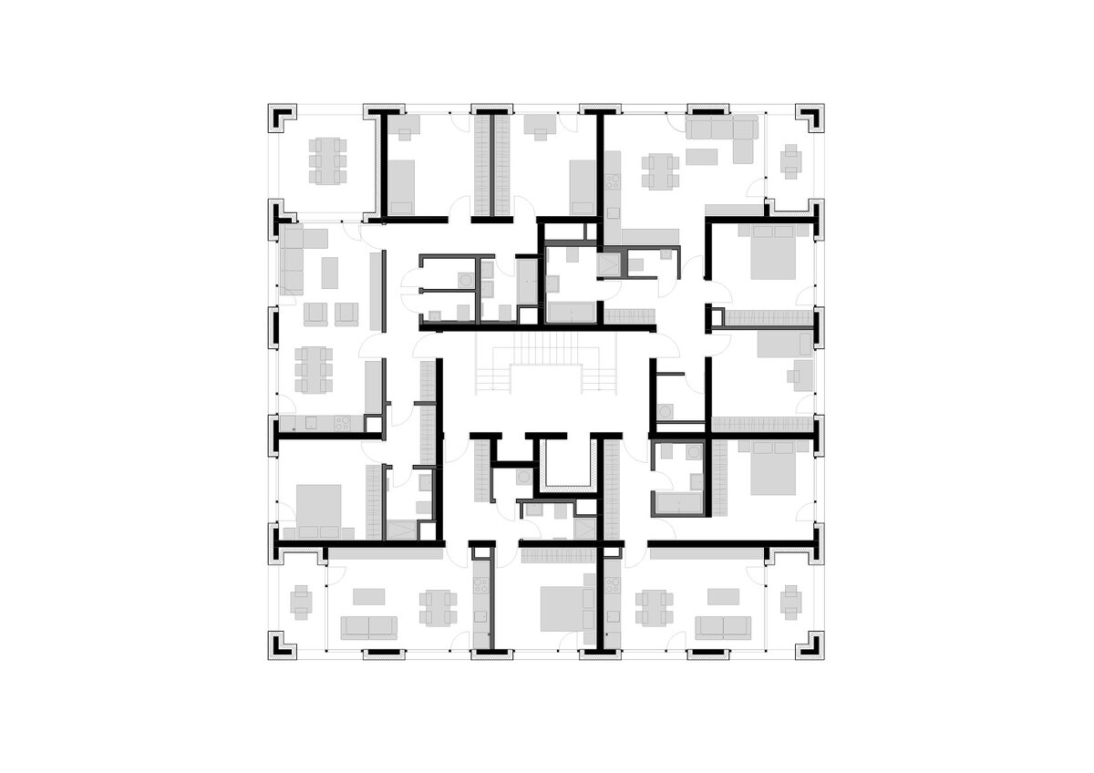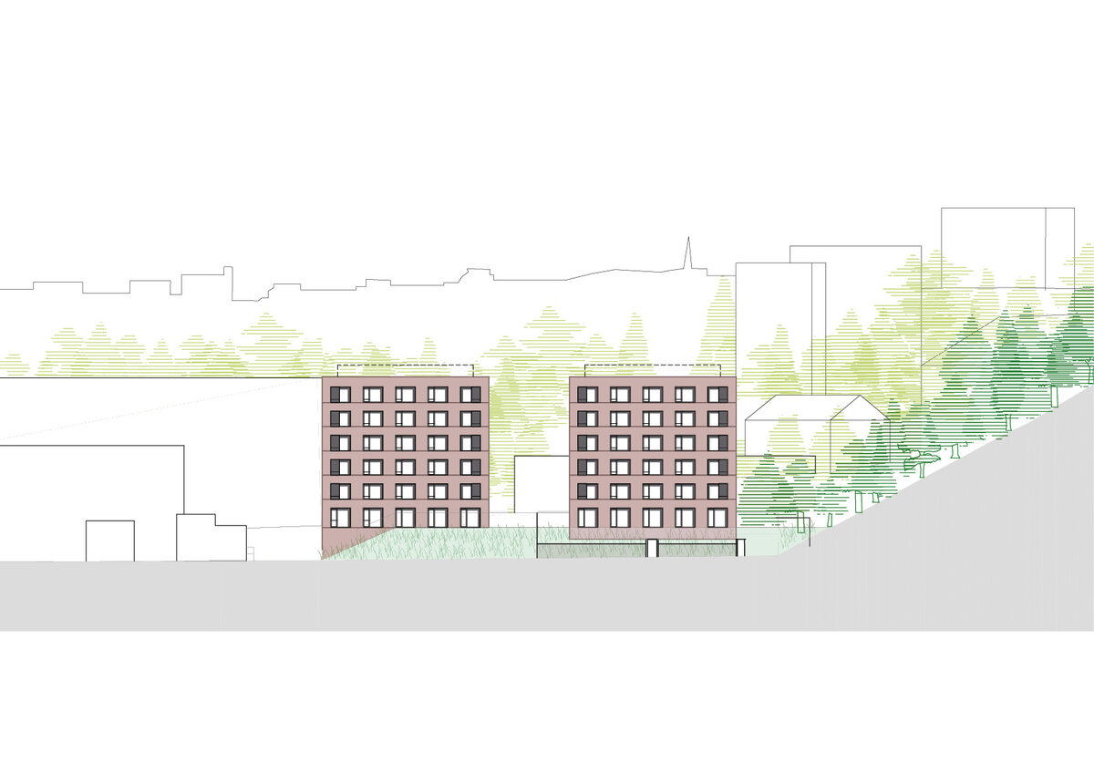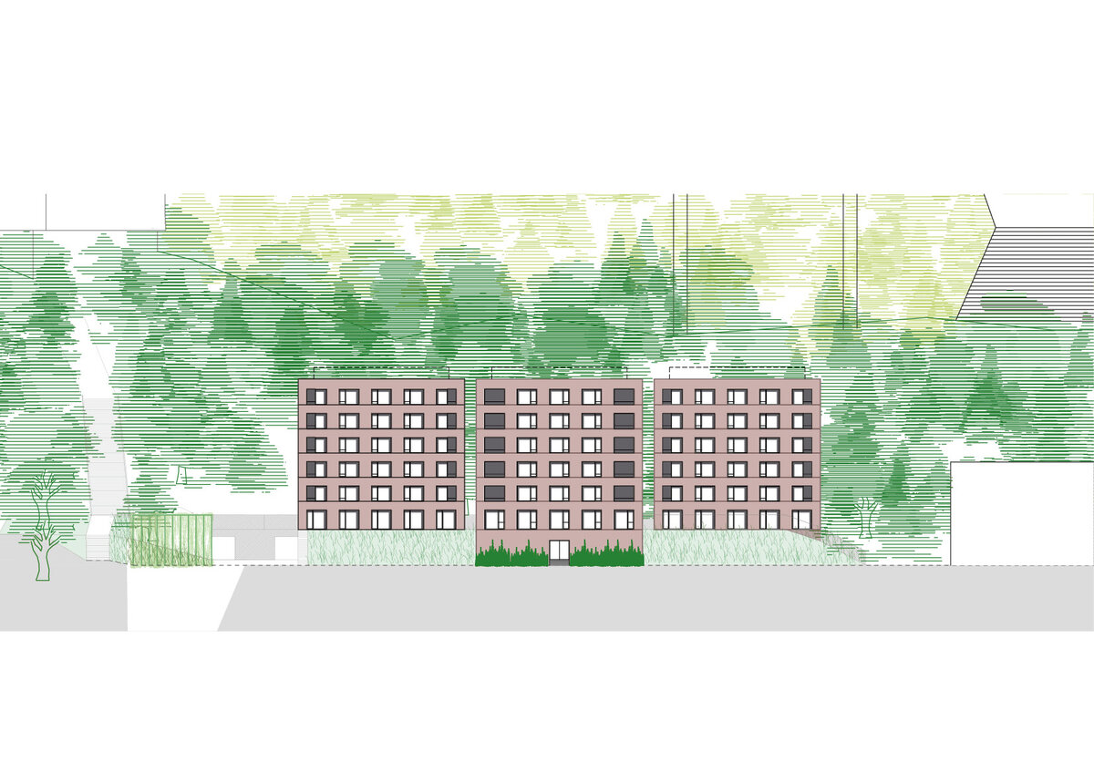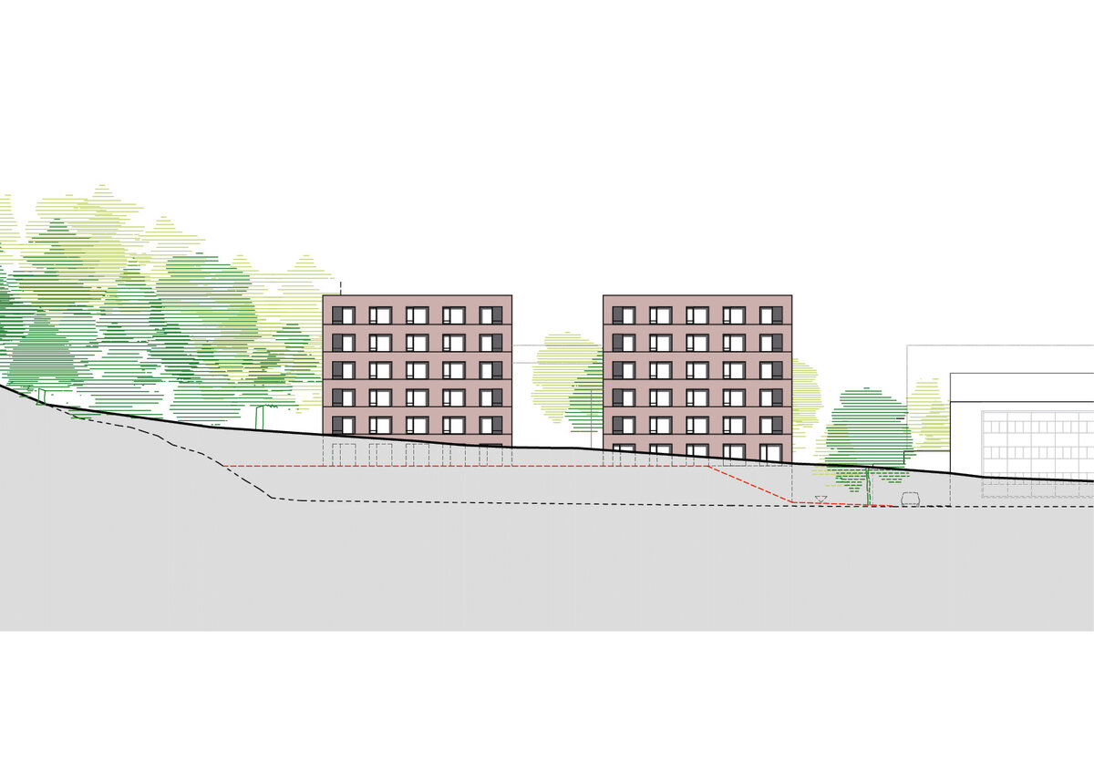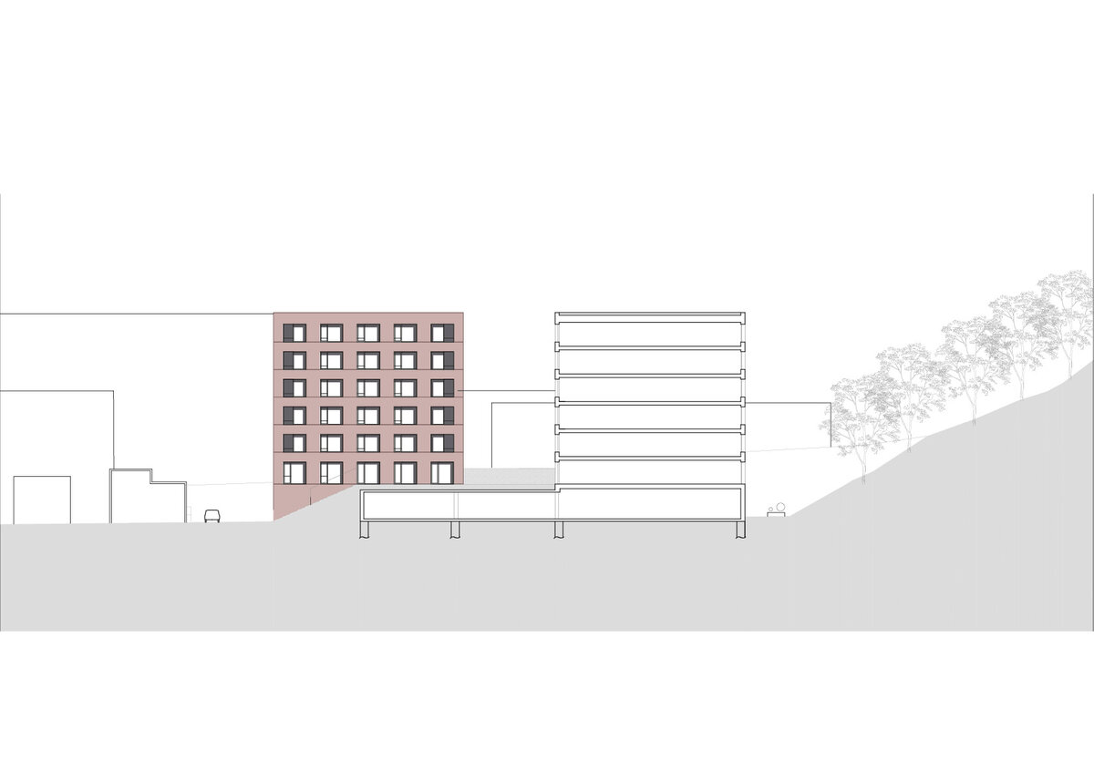| Author |
Vojtěch Sosna, Jakub Straka, Jáchym Svoboda |
| Studio |
BOD ARCHITEKTI |
| Location |
Hlavní město Praha |
| Collaborating professions |
Karolína Urbánková, Jakub Tomášek, Rozálie Domoráková, Štěpán Perný, Matůš Šestina |
| Investor |
Penta Real Estate |
| Supplier |
BAK stavební společnost, a.s. |
| Date of completion / approval of the project |
March 2024 |
| Fotograf |
Tomáš Slavík |
The area for construction is located at the interface of the urban structures of Prague 6. The development of apartment buildings, family houses, a sports complex and a military district meet here. From the west, the area is closed by a green slope that stretches all the way to Podbaba. We perceive this element as a fundamental value - it creates a pleasant environment and the necessary privacy. The basis of the design was to create an urban structure that will be small-scale, but at the same time will be able to create a clearly defined external space. The type of point house was chosen, which, when arranged in a checkerboard pattern, creates a compact and well-permeable structure. Various views and connections are also created directly in and through the residential complex. The effort was to create a complex of a pleasant human scale, where a feeling of safe surroundings arises and identification with the place occurs, which we often refer to as a feeling of home.
The layout of the individual houses is designed as a point staircase. This solution allows the orientation of the vast majority of flats on two sides of the world and better ensures good light conditions. On the ground floor, front gardens are designed to ensure sufficient privacy for the apartments. The loggias are designed crosswise and are screened by a corner pillar to avoid unwanted overlooking. All apartments are designed so that the living rooms are preferably oriented to the west or south and the bedrooms to the north or east. The apartment categories from 1kk to 4kk are represented in the complex. Almost all apartments are designed with an outdoor space - a loggia. The vestibules and entrance areas, where the mailboxes, bell board and waiting benches are located, are reasonably generous and presentable and therefore we recommend their design in high quality and durable materials.
The vertical circulation in the building consists of a three-armed staircase with associated lift. The staircase is lit by a skylight running across the entire height of the building. In the basement there are common garages and at the same time under each house there are basement cubicles, a room for prams and bicycles, the office of the JVU, cleaning rooms. In addition, there are technical rooms in the basement (exchanger station, room for low-current, room for high-current and rooms for UPS+RPO+EPS).
Green building
Environmental certification
| Type and level of certificate |
-
|
Water management
| Is rainwater used for irrigation? |
|
| Is rainwater used for other purposes, e.g. toilet flushing ? |
|
| Does the building have a green roof / facade ? |
|
| Is reclaimed waste water used, e.g. from showers and sinks ? |
|
The quality of the indoor environment
| Is clean air supply automated ? |
|
| Is comfortable temperature during summer and winter automated? |
|
| Is natural lighting guaranteed in all living areas? |
|
| Is artificial lighting automated? |
|
| Is acoustic comfort, specifically reverberation time, guaranteed? |
|
| Does the layout solution include zoning and ergonomics elements? |
|
Principles of circular economics
| Does the project use recycled materials? |
|
| Does the project use recyclable materials? |
|
| Are materials with a documented Environmental Product Declaration (EPD) promoted in the project? |
|
| Are other sustainability certifications used for materials and elements? |
|
Energy efficiency
| Energy performance class of the building according to the Energy Performance Certificate of the building |
B
|
| Is efficient energy management (measurement and regular analysis of consumption data) considered? |
|
| Are renewable sources of energy used, e.g. solar system, photovoltaics? |
|
Interconnection with surroundings
| Does the project enable the easy use of public transport? |
|
| Does the project support the use of alternative modes of transport, e.g cycling, walking etc. ? |
|
| Is there access to recreational natural areas, e.g. parks, in the immediate vicinity of the building? |
|
