Reconstruction of Červený most (Red Bridge) in Žernov
Project category ‐ Reconstruction
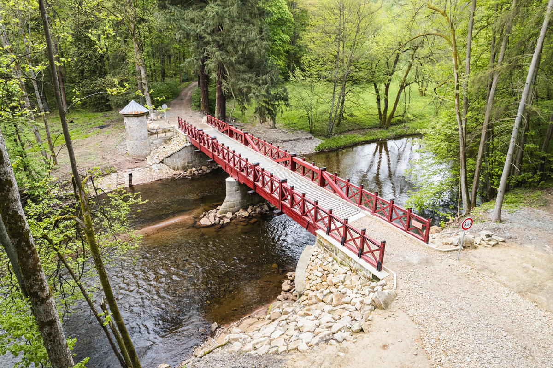
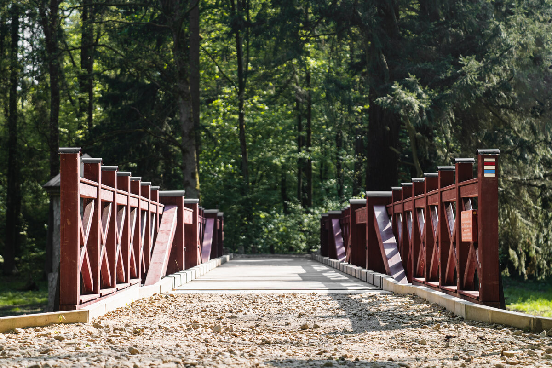
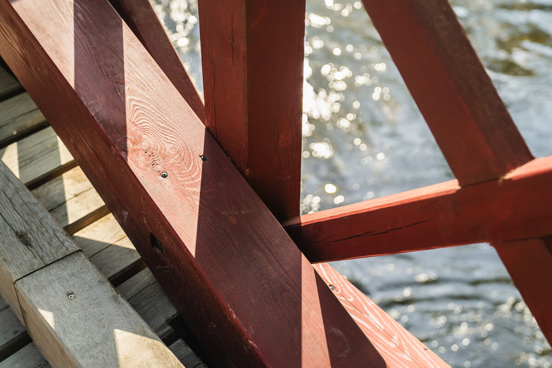
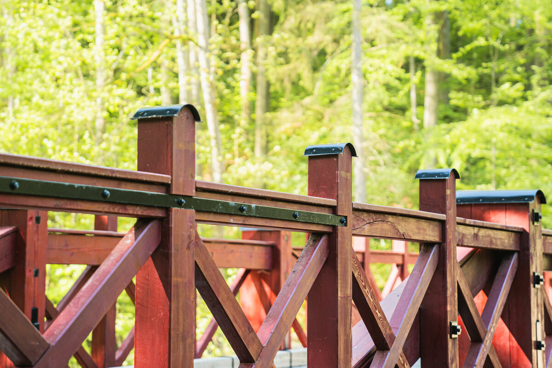
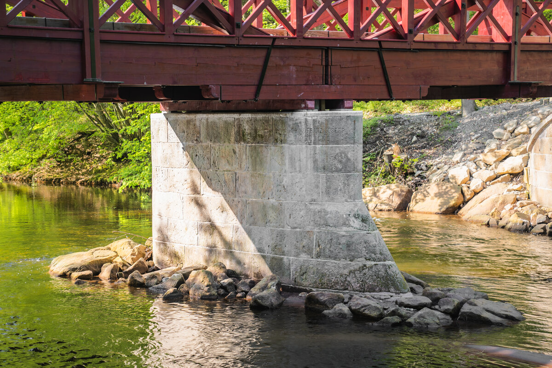
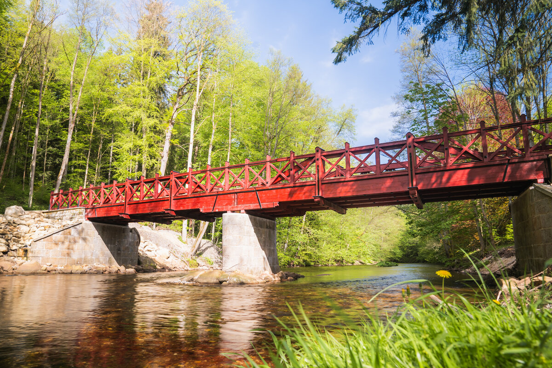
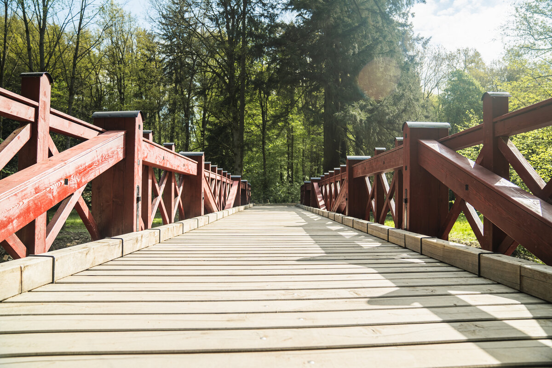
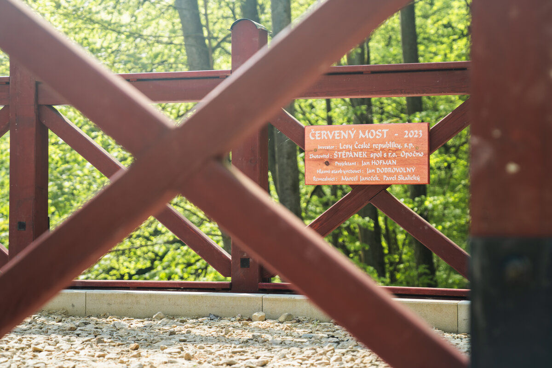
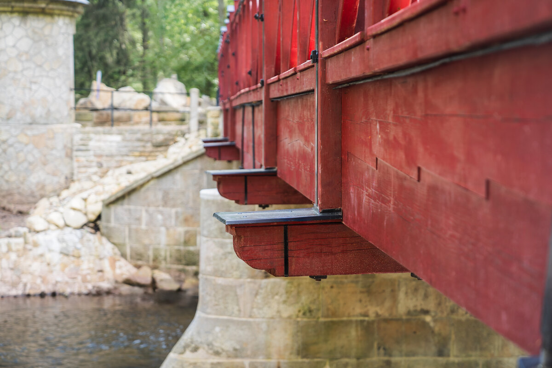
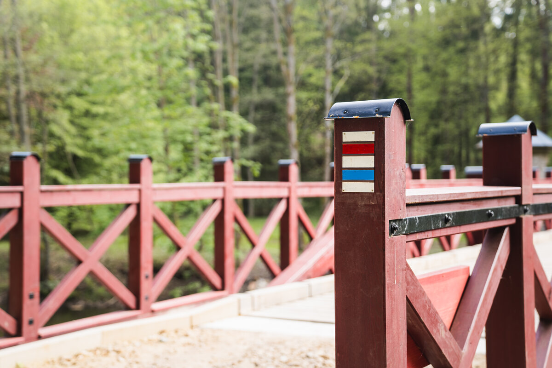
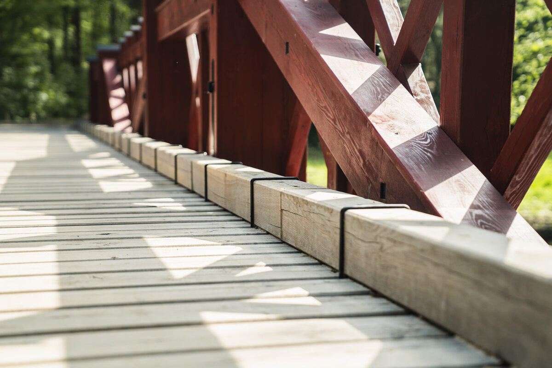
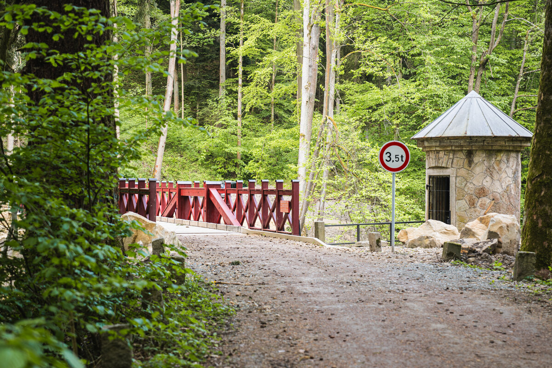
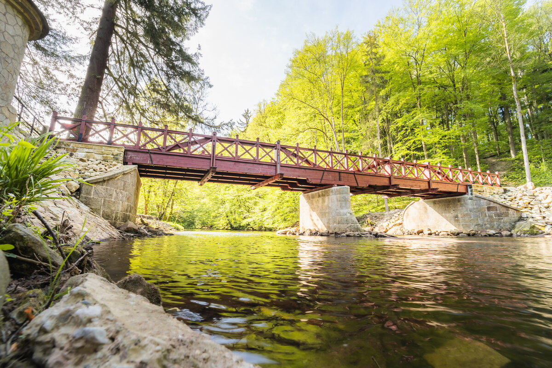
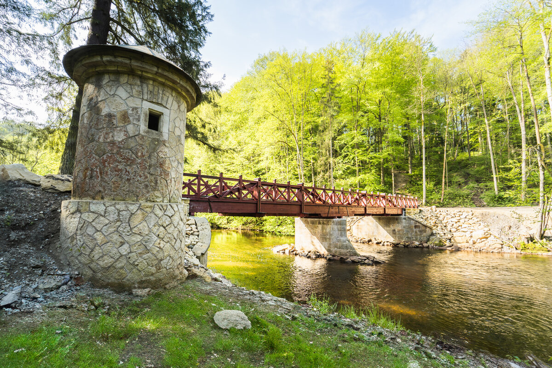
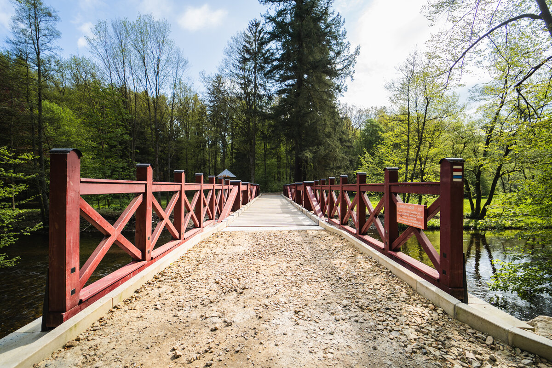
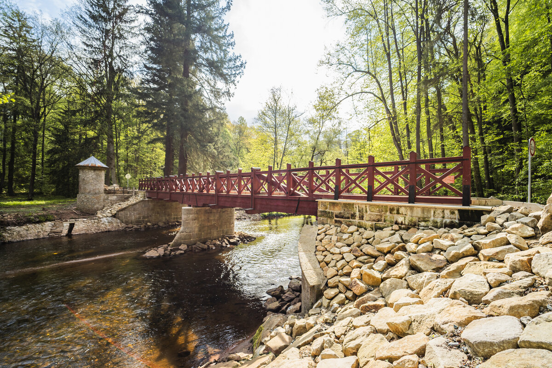
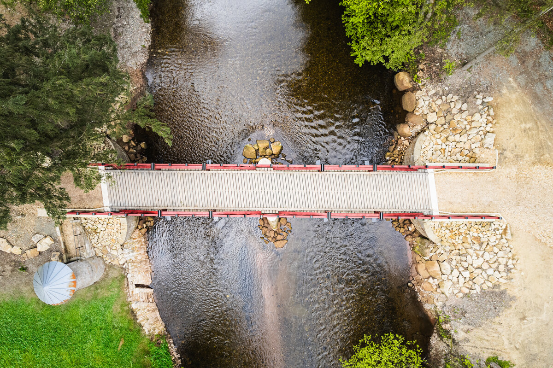

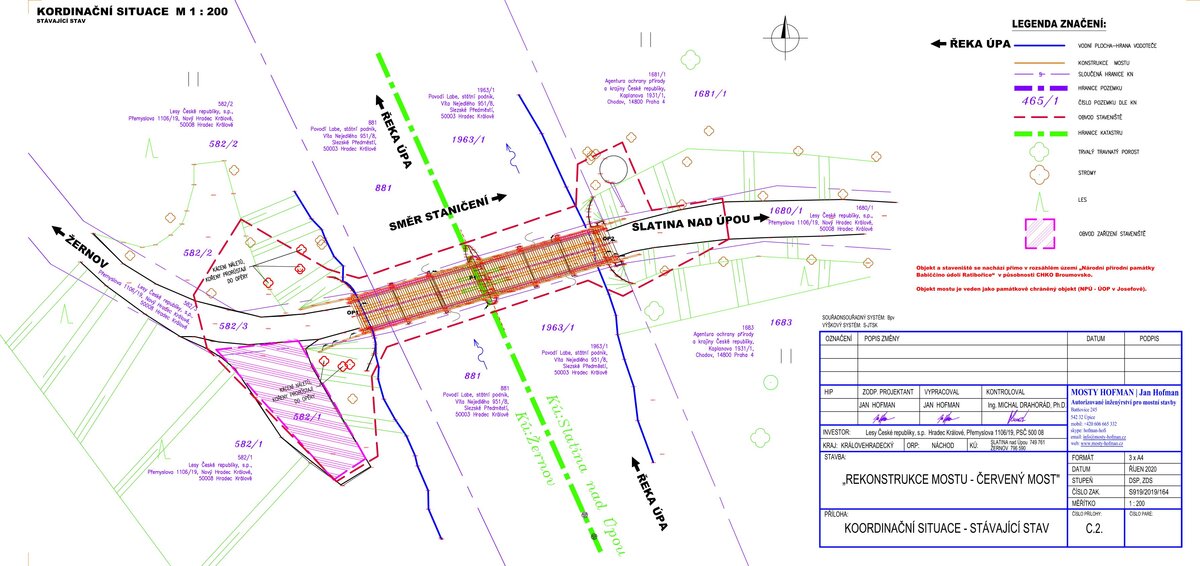


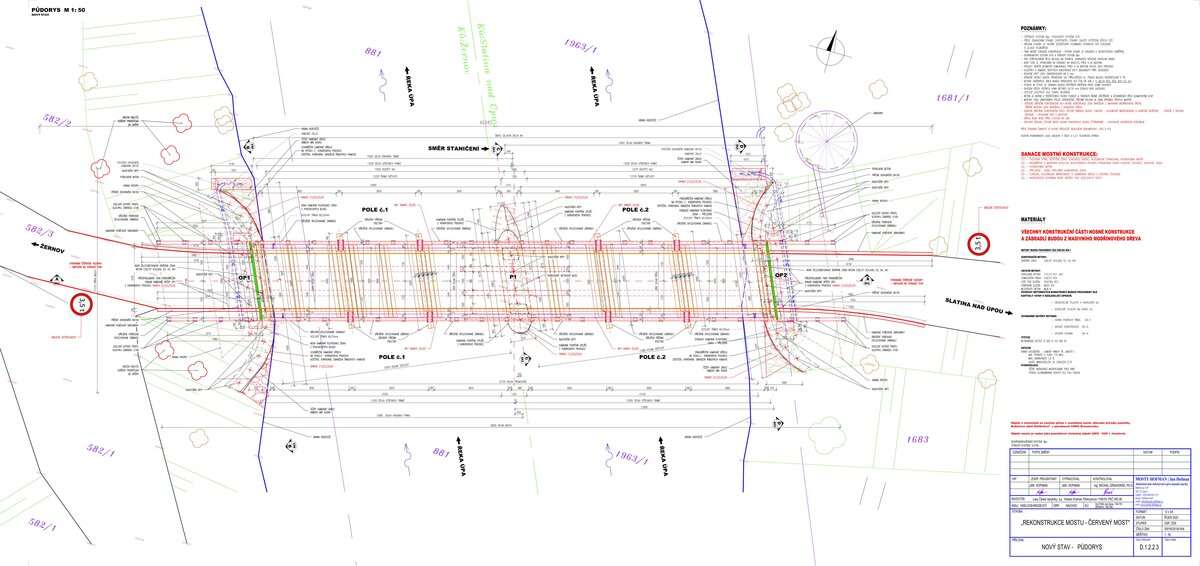


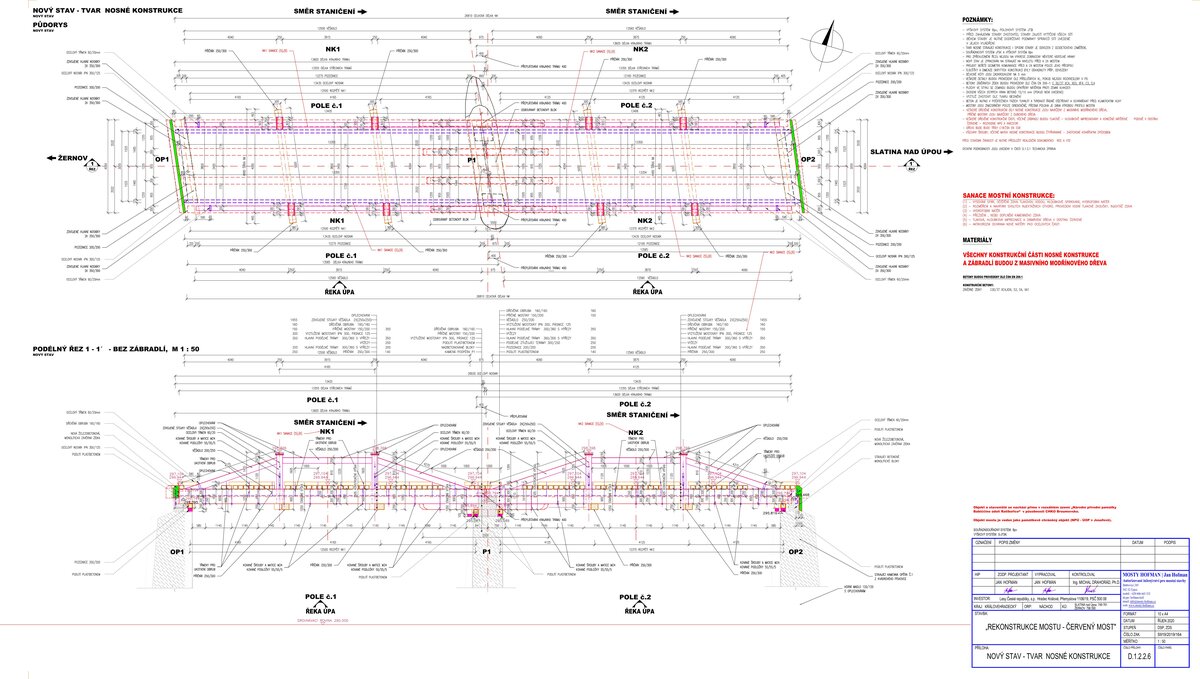
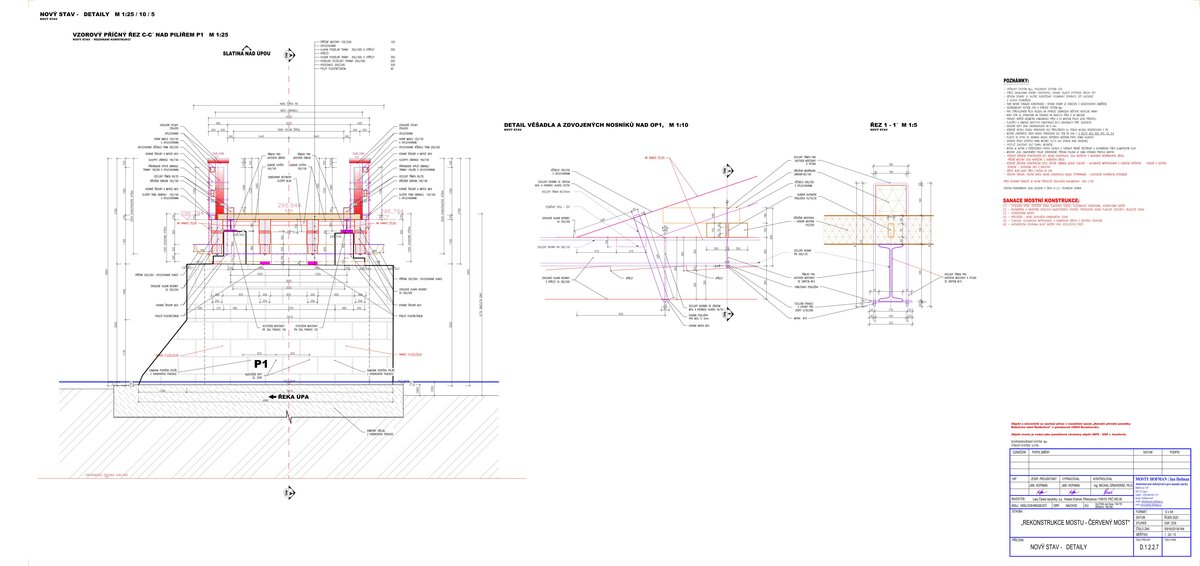
| Author | Jan Hofman, Ing. Michal Drahorád Ph.D. |
|---|---|
| Studio | MOSTY Jan Hofman s.r.o. |
| Location | extravilán obce Žernov a Slatina nad Úpou, souřadnice GPS (WGS-84): 50.4348153 N, 16.0411686E |
| Collaborating professions | Ing. Jan Dobrovolný, Mostařská s.r.o.: stavbyvedoucí, technický dozor |
| Investor | Lesy České republiky, s.p. Přemyslova 1106/19, Nový Hradec Králové, 500 08 Hradec Králové |
| Supplier | ŠTĚPÁNEK, spol. s r.o. Nádražní 460 517 73 Opočno |
| Date of completion / approval of the project | January 2024 |
| Fotograf | Mgr. Aleš Moravec |
Demolition of the original structure and construction of a new timber two-span suspended beam bridge. A notable feature of the project is the length of the load-bearing beams, each measuring at least 12 metres. Locally sourced timber was used for the construction.
The inclined timber suspended load-bearing structure consists of four longitudinal doubled larch beams measuring 300 x 350 mm with shear notches, vertically connected by traditional carpentry joints secured with vertical forged bolts of 24 mm diameter. The suspended frame is made of larch beams measuring 250 x 200 mm, with two posts composed of doubled beams measuring 250 x 250 mm. The upper surfaces of the main beams, the overhangs of the lower crossbeams, and the wall plate are clad with aluminum sheets. At the support location on the intermediate pier (P1), longitudinal larch reinforcements measuring 300 x 250 mm are anchored beneath the main beams along the axis of P1 using vertical forged bolts (M24 mm), resting on wall plates sized 200 x 200 mm. The bridge deck is constructed from oak planks measuring 150 x 200 mm.
Green building
Environmental certification
| Type and level of certificate | - |
|---|
Water management
| Is rainwater used for irrigation? | |
|---|---|
| Is rainwater used for other purposes, e.g. toilet flushing ? | |
| Does the building have a green roof / facade ? | |
| Is reclaimed waste water used, e.g. from showers and sinks ? |
The quality of the indoor environment
| Is clean air supply automated ? | |
|---|---|
| Is comfortable temperature during summer and winter automated? | |
| Is natural lighting guaranteed in all living areas? | |
| Is artificial lighting automated? | |
| Is acoustic comfort, specifically reverberation time, guaranteed? | |
| Does the layout solution include zoning and ergonomics elements? |
Principles of circular economics
| Does the project use recycled materials? | |
|---|---|
| Does the project use recyclable materials? | |
| Are materials with a documented Environmental Product Declaration (EPD) promoted in the project? | |
| Are other sustainability certifications used for materials and elements? |
Energy efficiency
| Energy performance class of the building according to the Energy Performance Certificate of the building | |
|---|---|
| Is efficient energy management (measurement and regular analysis of consumption data) considered? | |
| Are renewable sources of energy used, e.g. solar system, photovoltaics? |
Interconnection with surroundings
| Does the project enable the easy use of public transport? | |
|---|---|
| Does the project support the use of alternative modes of transport, e.g cycling, walking etc. ? | |
| Is there access to recreational natural areas, e.g. parks, in the immediate vicinity of the building? |