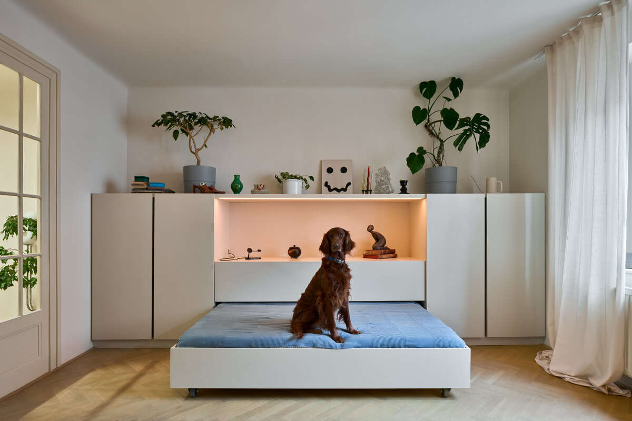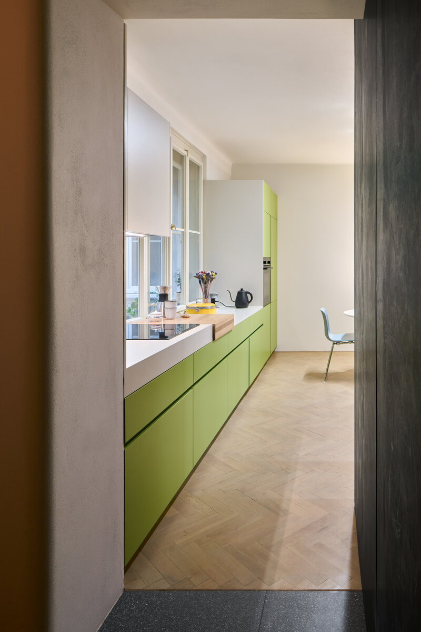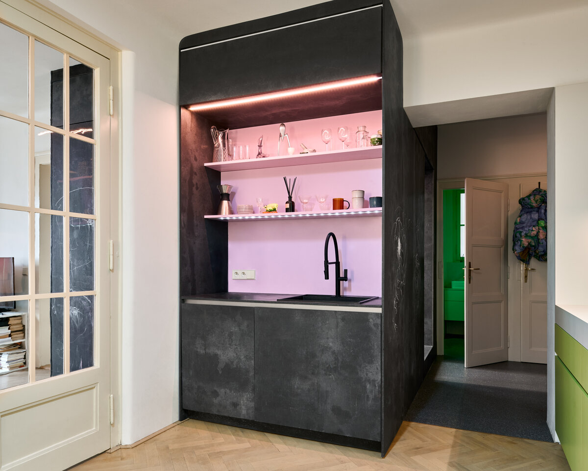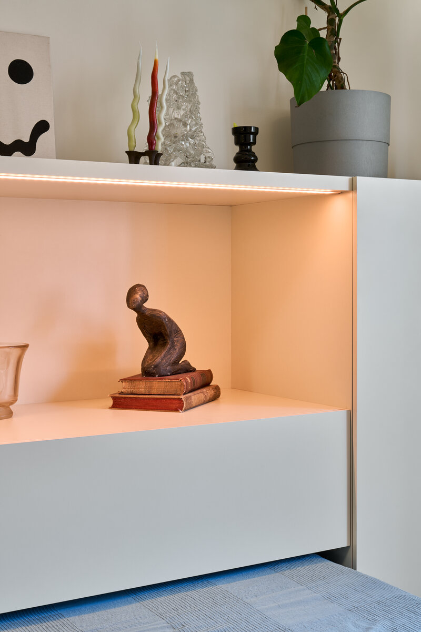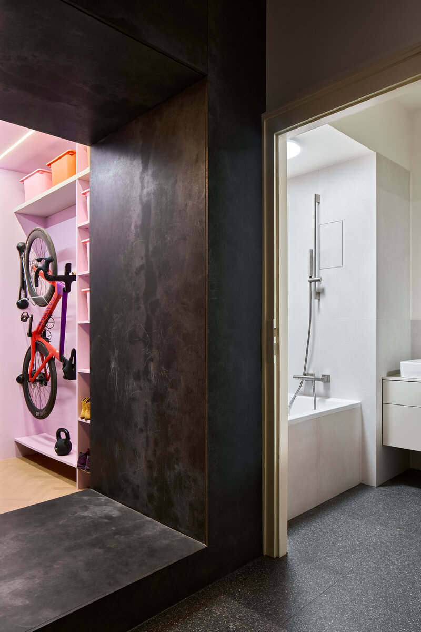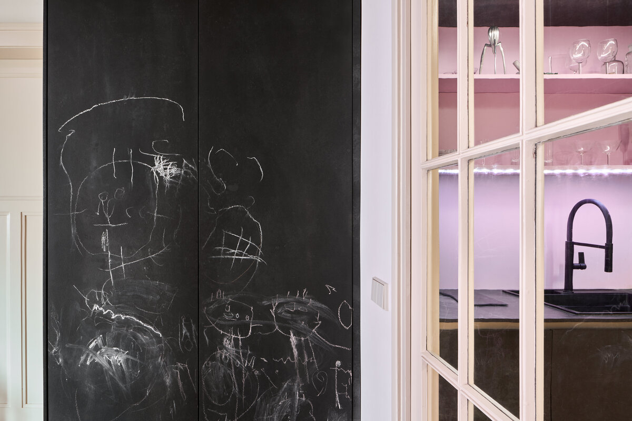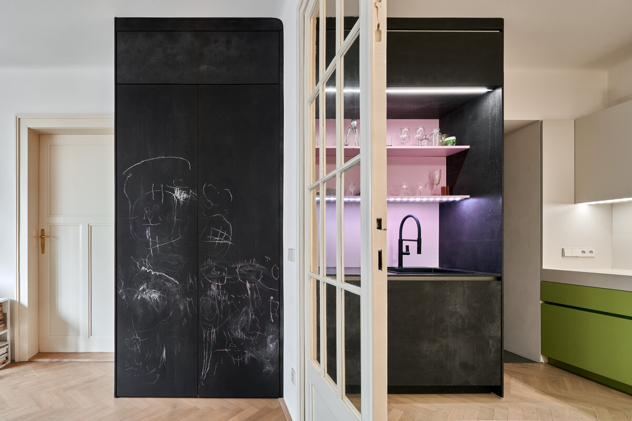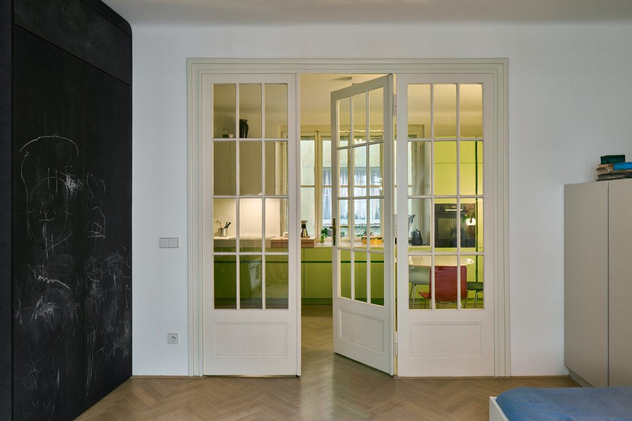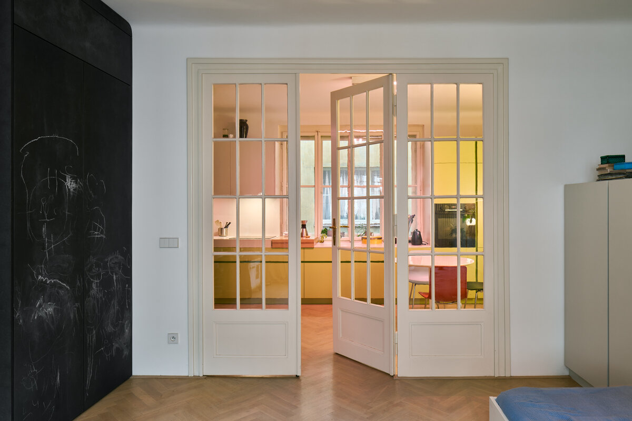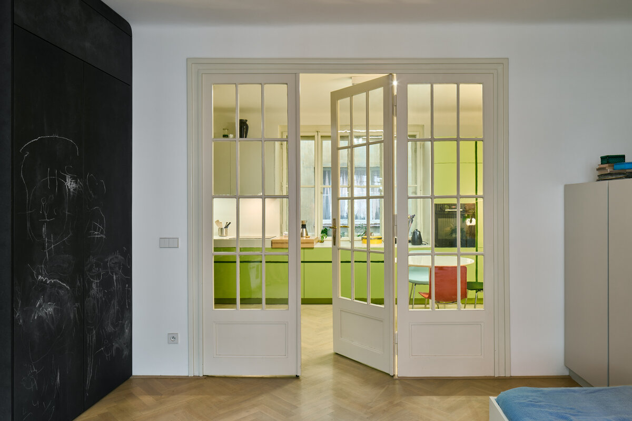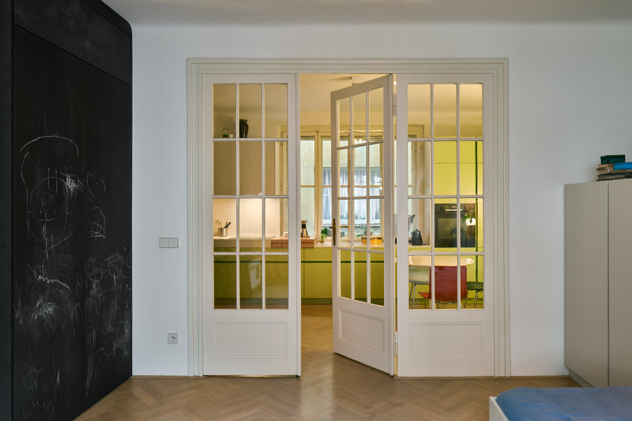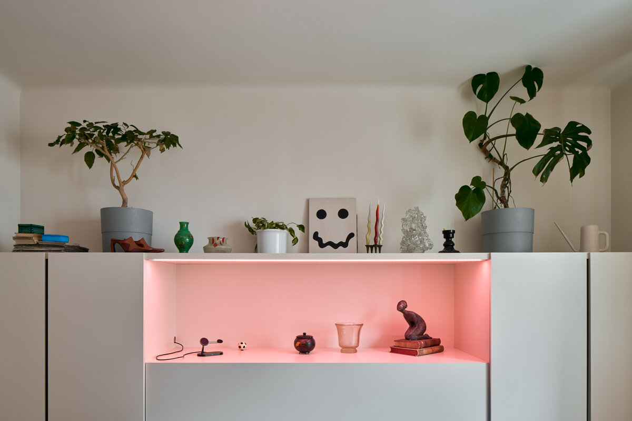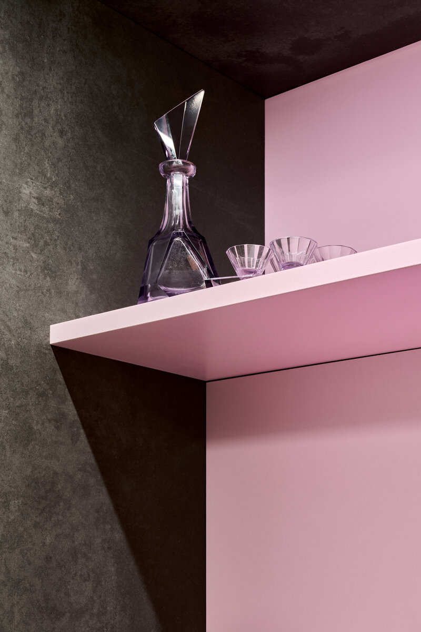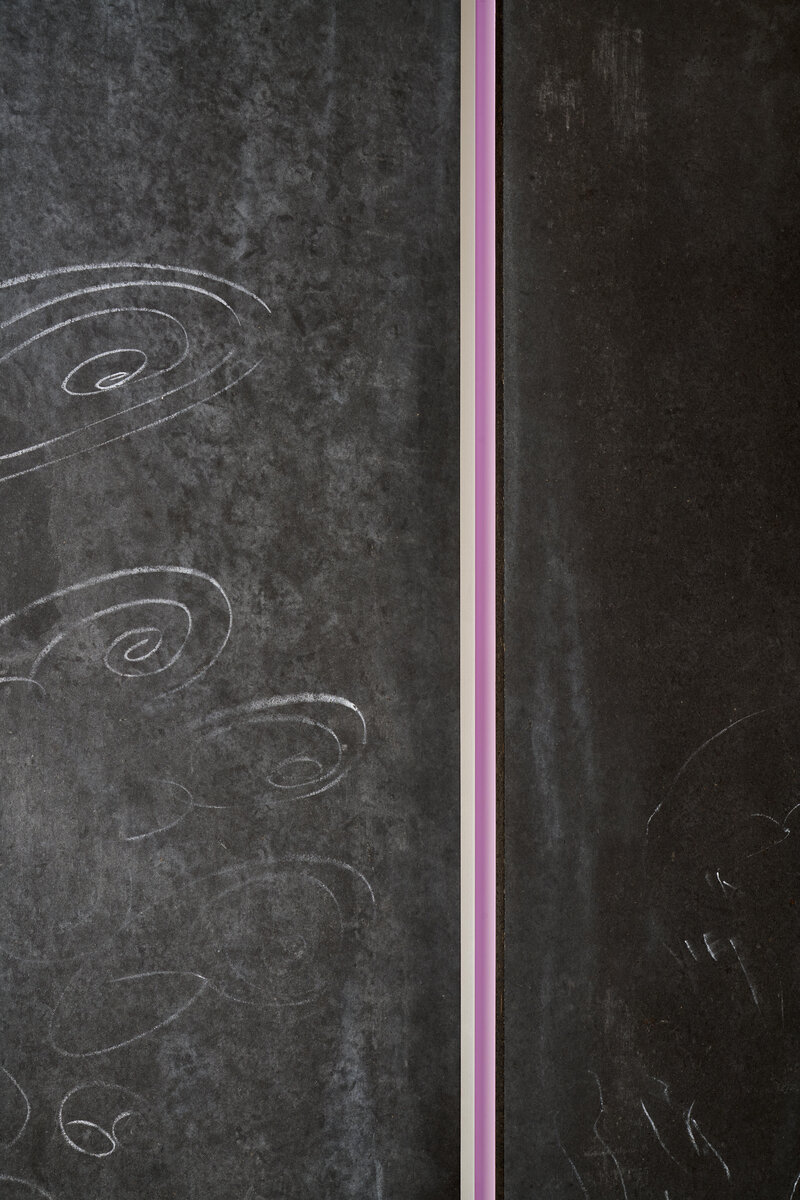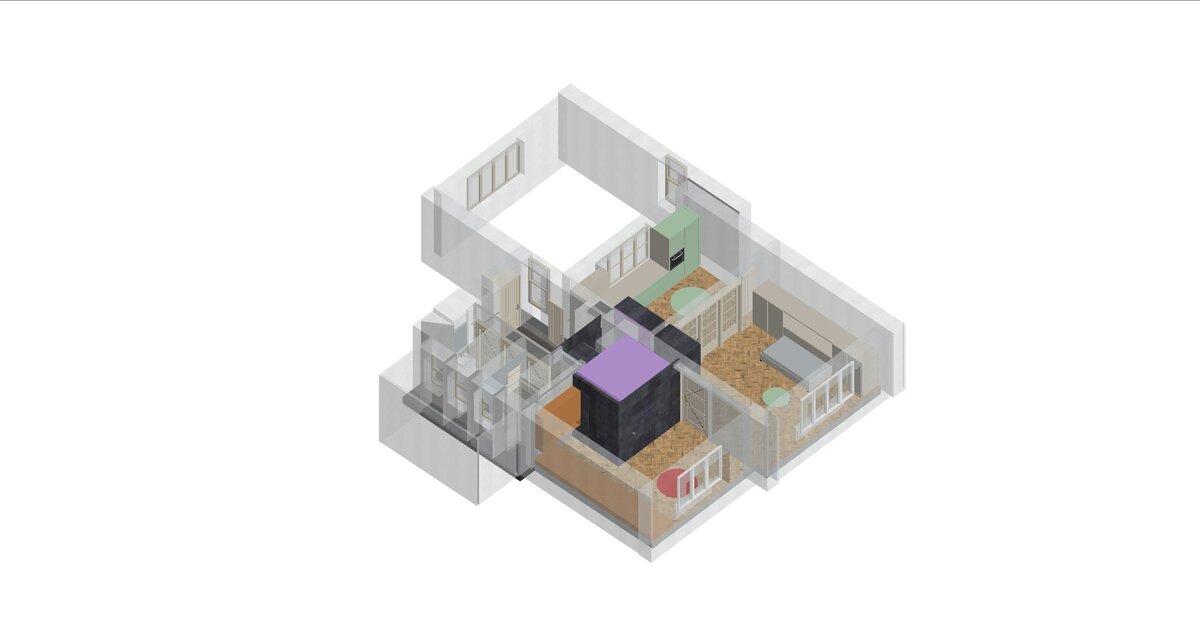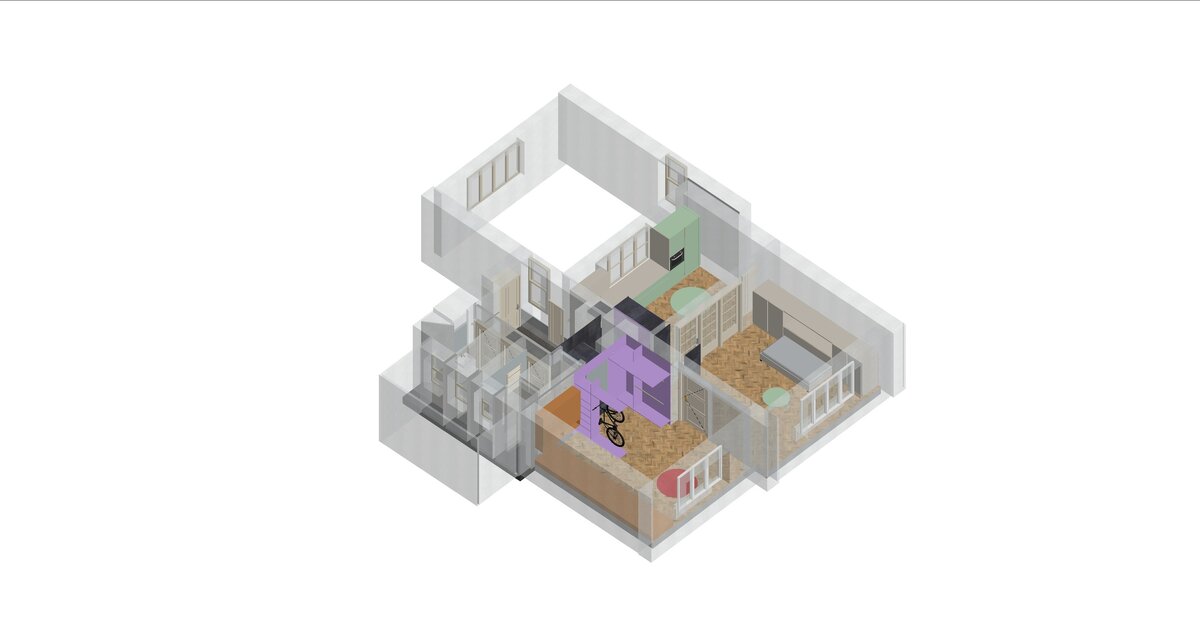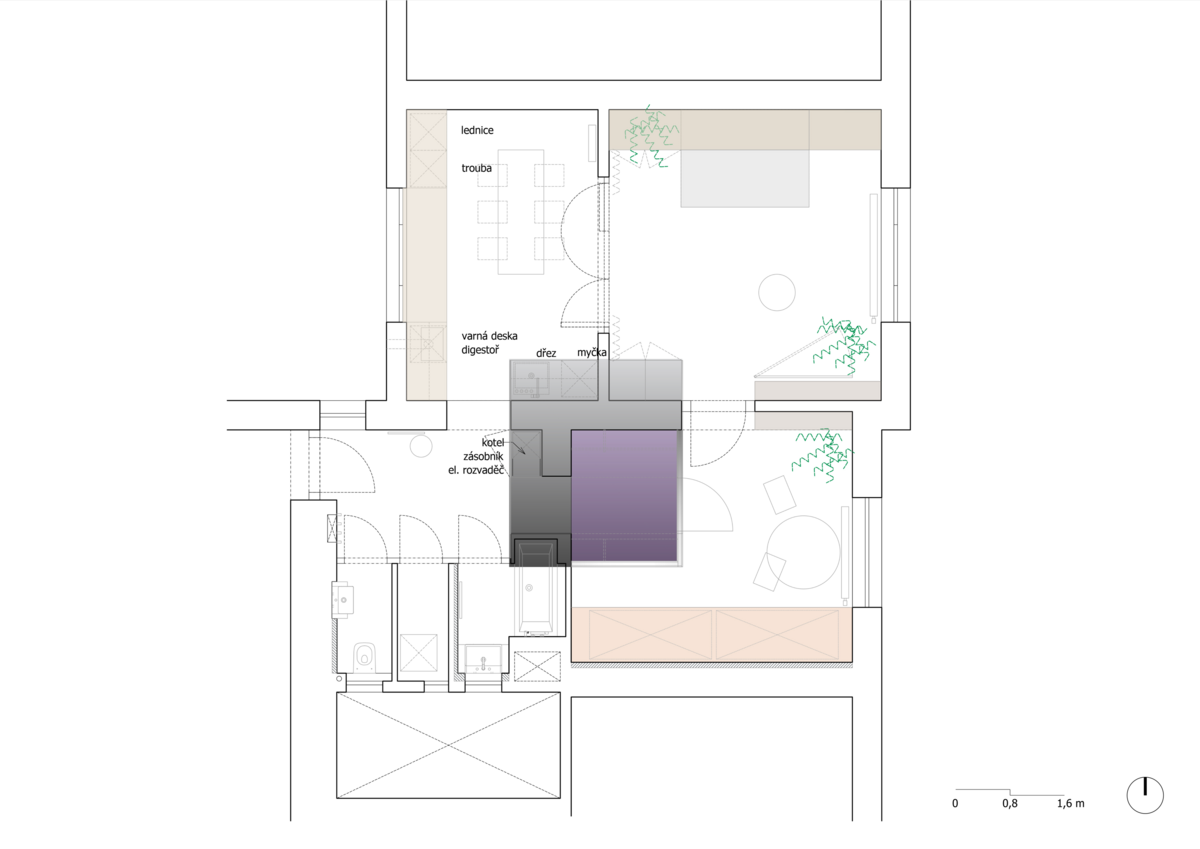| Author |
Jana Moravcová, Vanda Kotková, Alexandra Sypeňová |
| Studio |
Norma architekti |
| Location |
Maniny, 170 00 Praha 7 |
| Collaborating professions |
truhlář |
| Investor |
Jakub Jansa, Karolína Juříková |
| Supplier |
Fast interier a design s.r.o., Cholina 221, 783 22 |
| Date of completion / approval of the project |
February 2025 |
| Fotograf |
Jan Kolský |
Renovation of a three-room apartment for a young artist couple and their young daughter. The design was developed in close dialogue to ensure that the result reflected the lifestyle of the fashion designer and the audiovisual artist. A black core became the heart of the layout - an object built into the centre of the apartment that serves as both storage space and play area. Its surface of cement chipboard transforms into a painter's canvas and the apartment is completed with children's chalk drawings. The original glass wall has been retained and supports the idea of a fluid layout - the space flows freely around a central core.
The furniture and lighting were chosen with an emphasis on changeability - allowing new moods and scenes to be created, according to the rhythm of the day and mood. A pull-out bed that turns into a sofa during the day, with versatility and lively household operation in mind.
Green building
Environmental certification
| Type and level of certificate |
-
|
Water management
| Is rainwater used for irrigation? |
|
| Is rainwater used for other purposes, e.g. toilet flushing ? |
|
| Does the building have a green roof / facade ? |
|
| Is reclaimed waste water used, e.g. from showers and sinks ? |
|
The quality of the indoor environment
| Is clean air supply automated ? |
|
| Is comfortable temperature during summer and winter automated? |
|
| Is natural lighting guaranteed in all living areas? |
|
| Is artificial lighting automated? |
|
| Is acoustic comfort, specifically reverberation time, guaranteed? |
|
| Does the layout solution include zoning and ergonomics elements? |
|
Principles of circular economics
| Does the project use recycled materials? |
|
| Does the project use recyclable materials? |
|
| Are materials with a documented Environmental Product Declaration (EPD) promoted in the project? |
|
| Are other sustainability certifications used for materials and elements? |
|
Energy efficiency
| Energy performance class of the building according to the Energy Performance Certificate of the building |
E
|
| Is efficient energy management (measurement and regular analysis of consumption data) considered? |
|
| Are renewable sources of energy used, e.g. solar system, photovoltaics? |
|
Interconnection with surroundings
| Does the project enable the easy use of public transport? |
|
| Does the project support the use of alternative modes of transport, e.g cycling, walking etc. ? |
|
| Is there access to recreational natural areas, e.g. parks, in the immediate vicinity of the building? |
|
