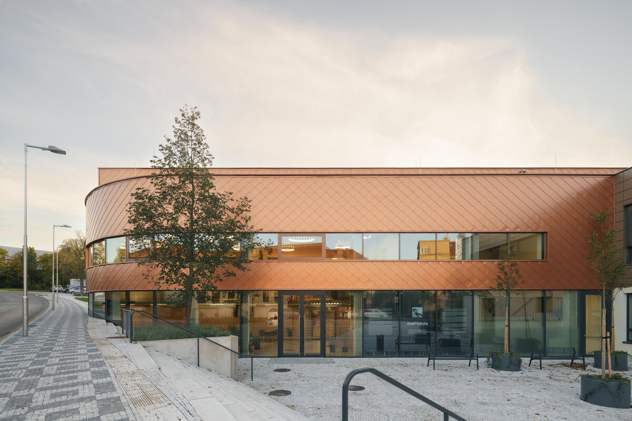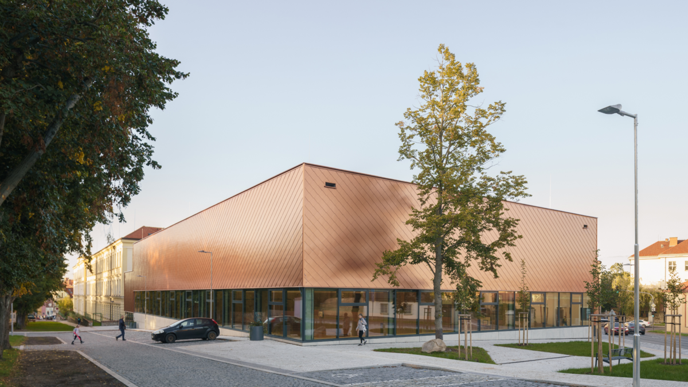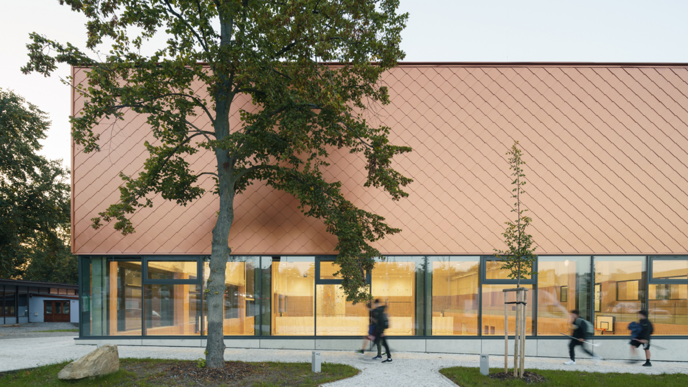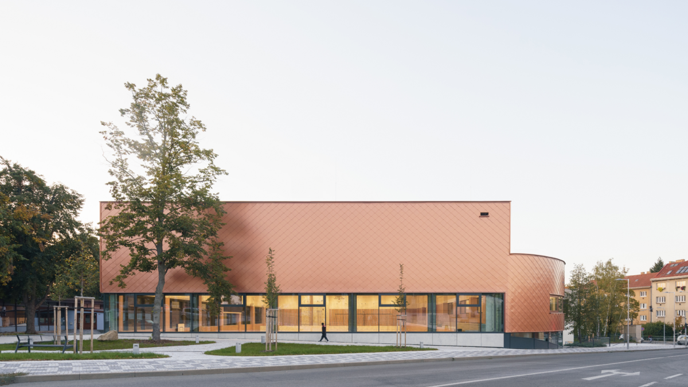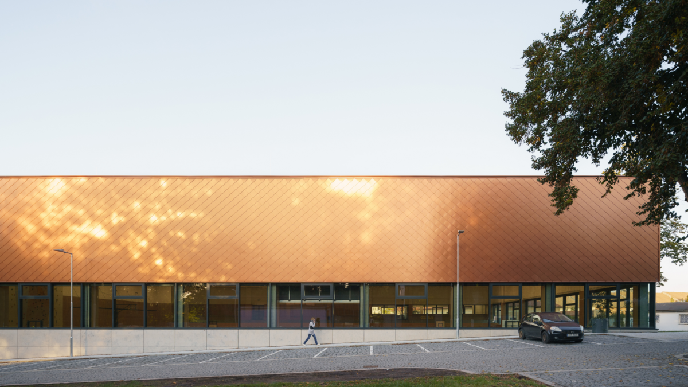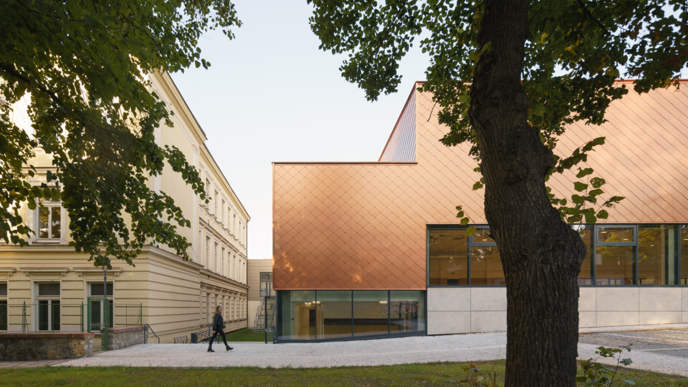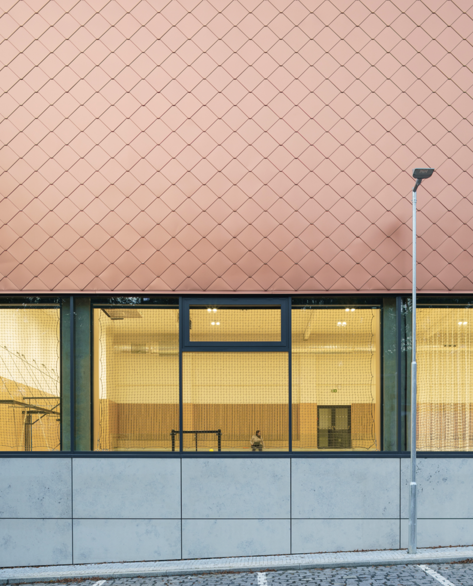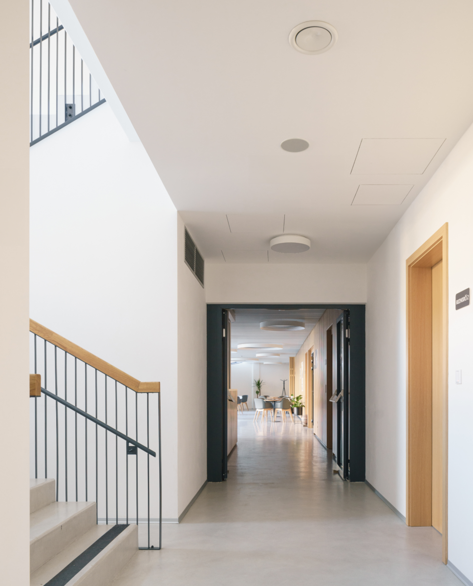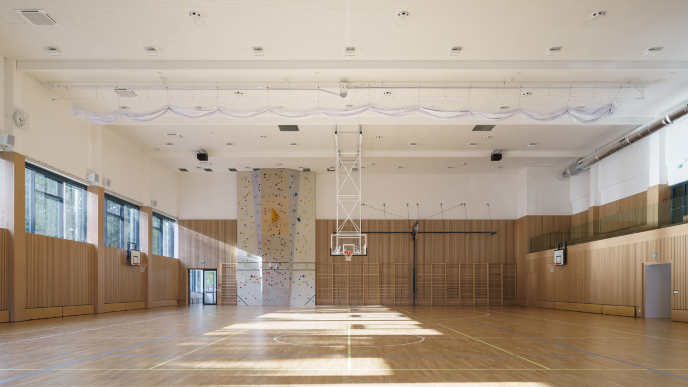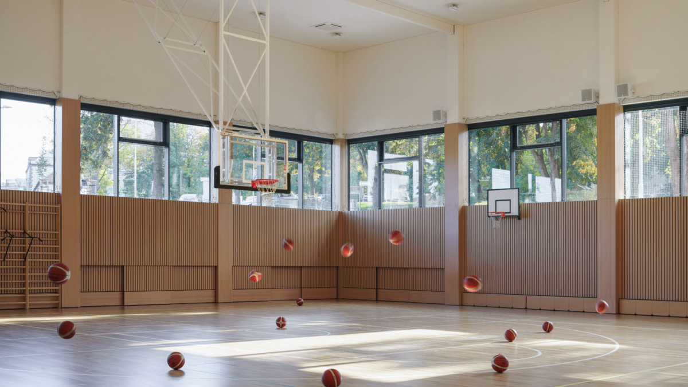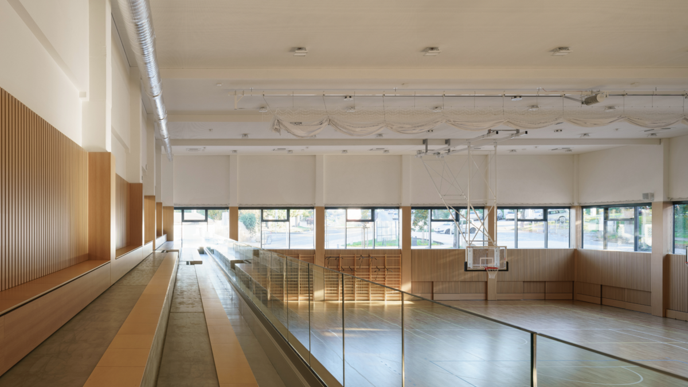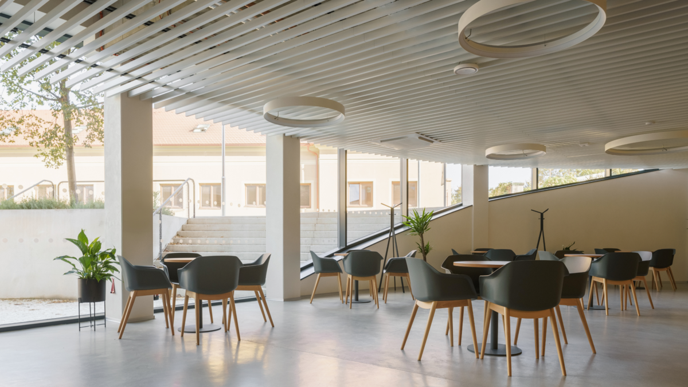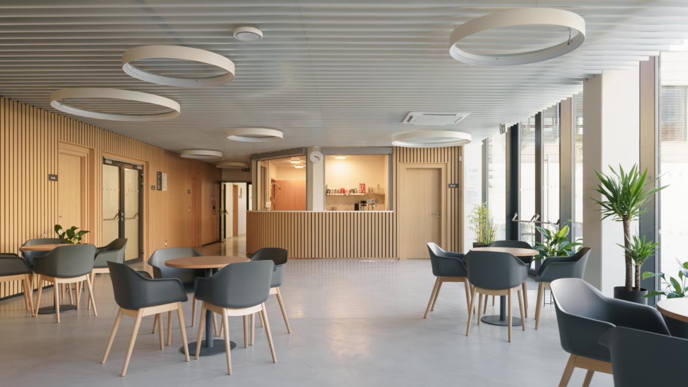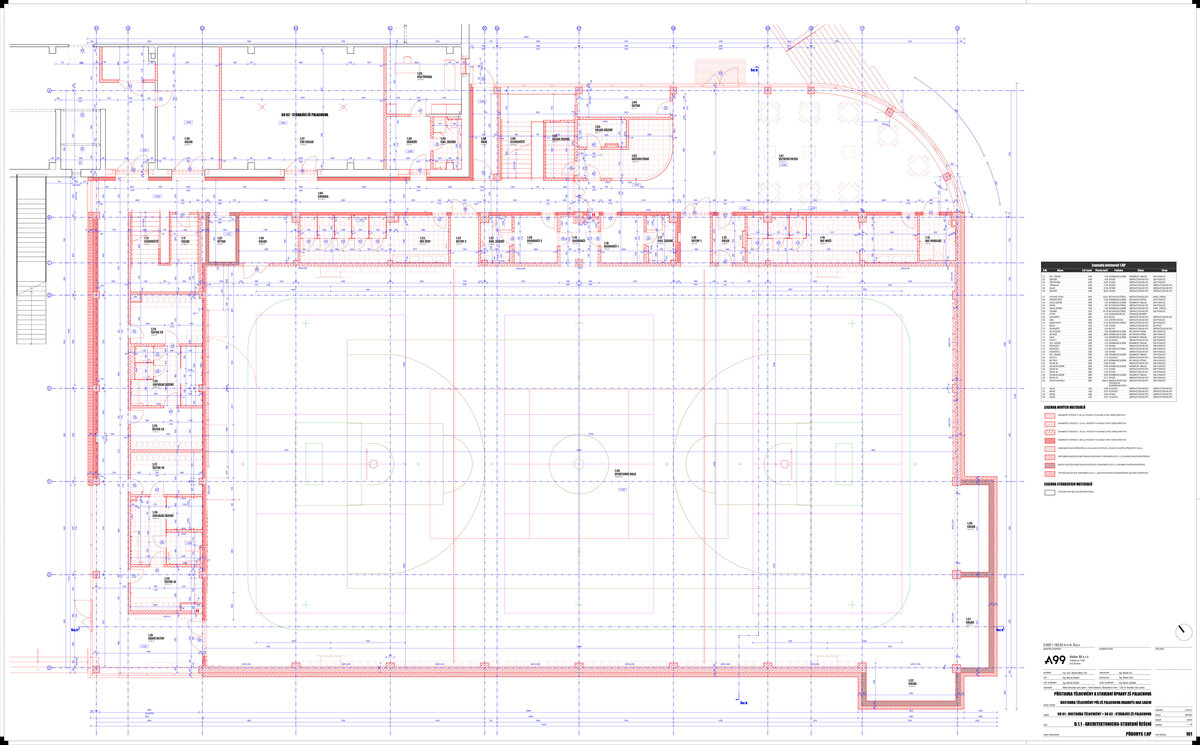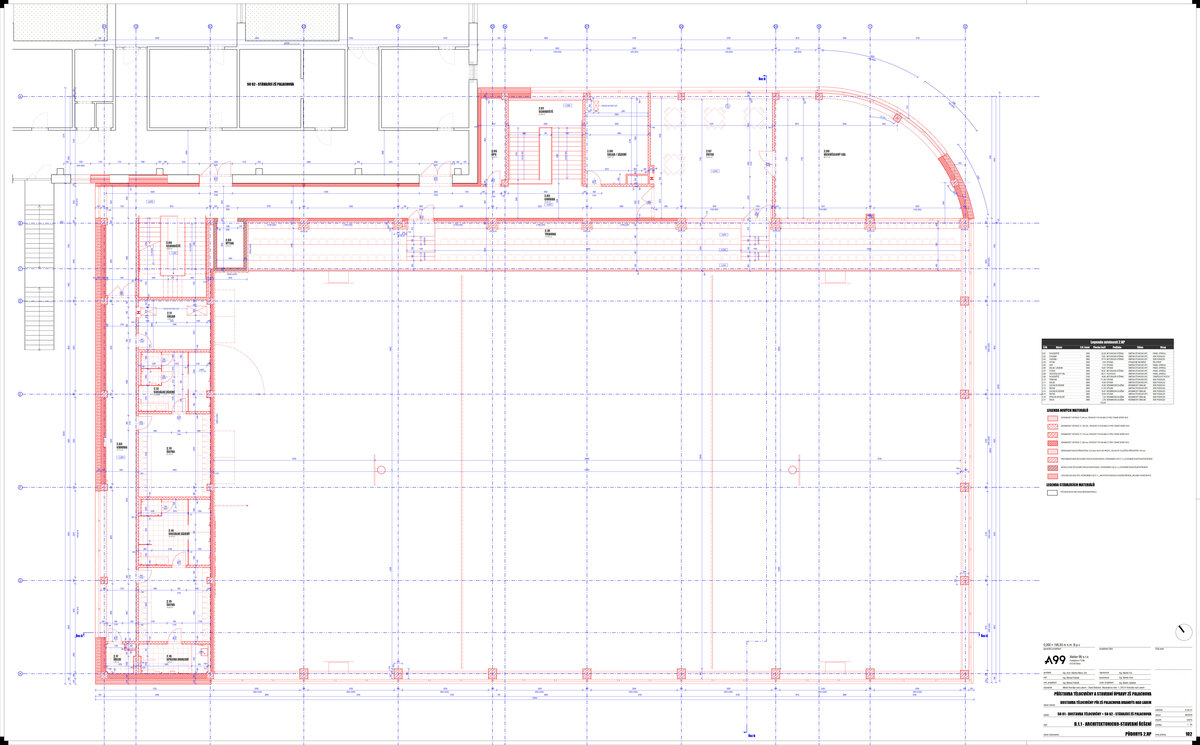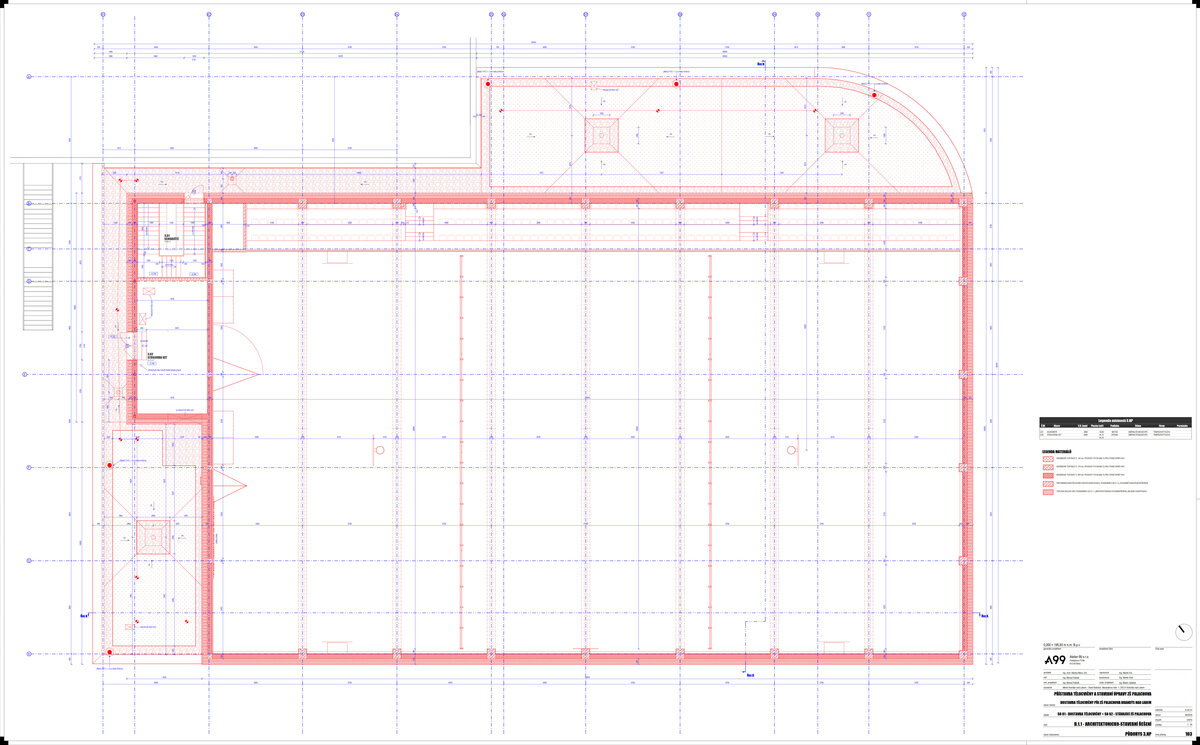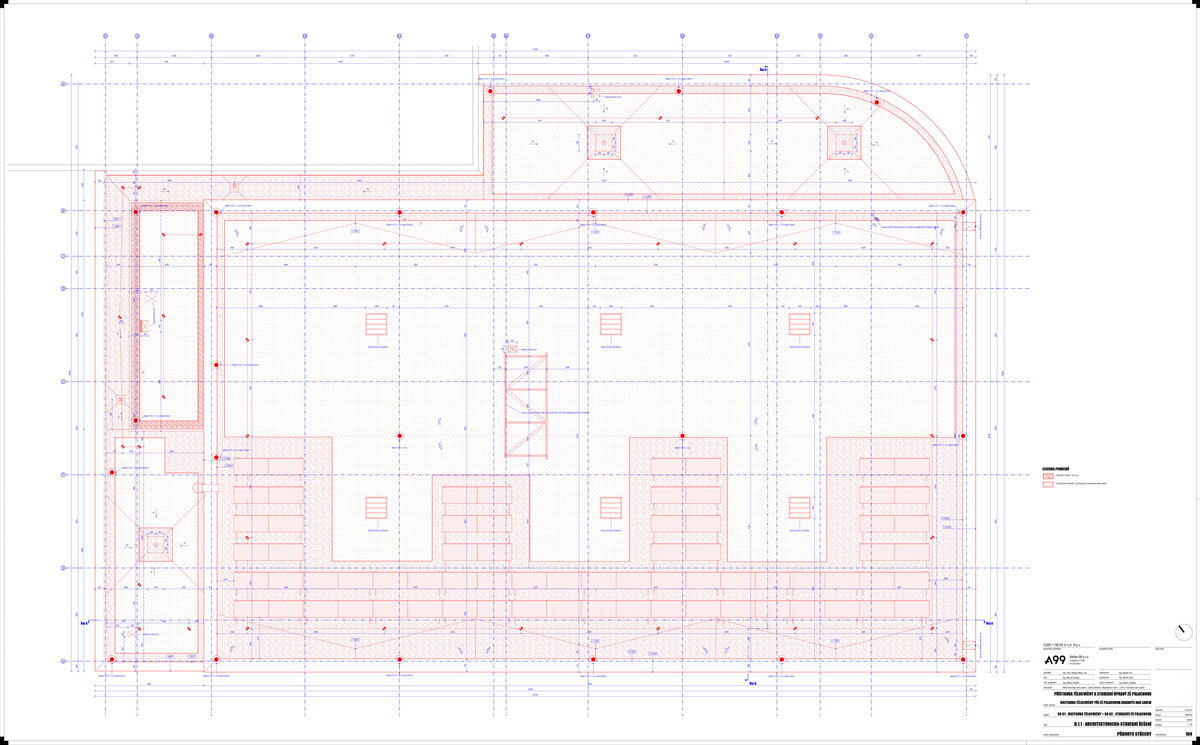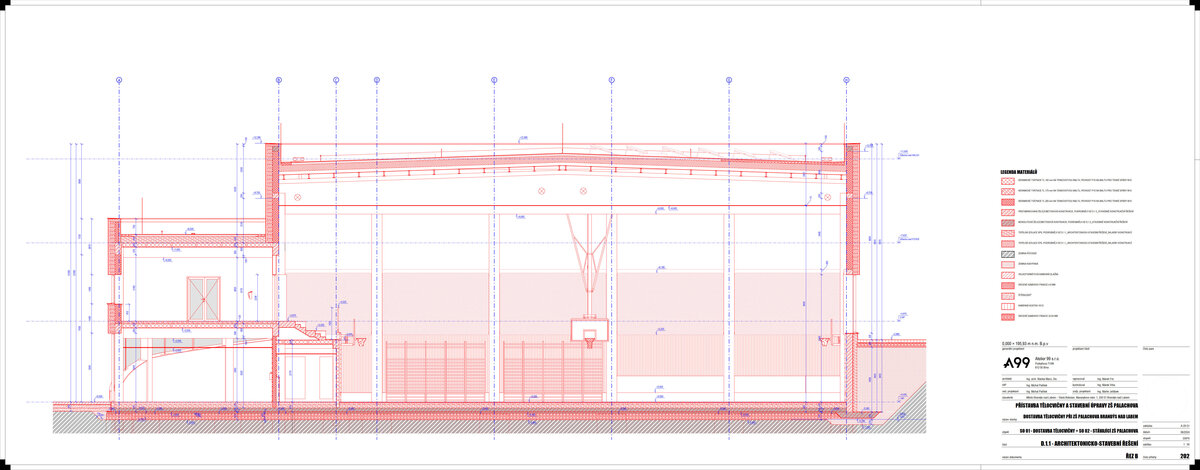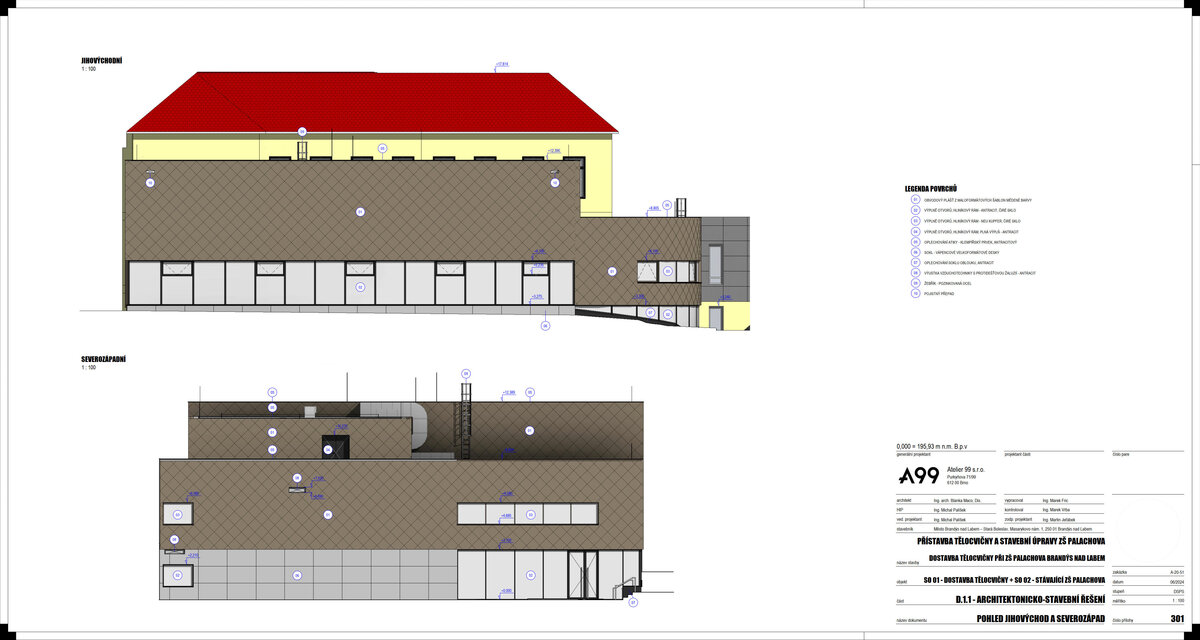| Author |
Ing. arch. Blanka Maco, DiS., Ing. arch. Klára Urie, MBA. |
| Studio |
Ateliér DVĚ |
| Location |
Palachova 337/1, 250 01 Brandýs nad Labem-Stará Boleslav 1 |
| Collaborating professions |
Atelier 99 - generální projektant |
| Investor |
Město Brandýs nad Labem – Stará Boleslav
Masarykovo nám. 1, 250 01 Brandýs nad Labem |
| Supplier |
Auböck s.r.o.
Poříčí 247, 373 82 Boršov nad Vltavou |
| Date of completion / approval of the project |
October 2024 |
| Fotograf |
Alexandra Timpau |
The new multipurpose sports hall serves the pupils of the Palachova Primary and Nursery School, local sports clubs, and the general public. Thanks to its spatial versatility, it accommodates school-based physical education, sports tournaments, concerts, and theatrical performances, thereby becoming an active component of the town's social and cultural life.
The hall is situated on the edge of the Brandýs urban heritage zone. It replaces an underutilized park and sports ground formerly bordered by a busy traffic junction and an adjacent parking area near the railway stop. The design of the new building and its surrounding landscape had to address a range of constraints, from spatial and regulatory requirements set by the heritage zone’s master plan to the ambitious capacity demands of the facility. The architectural intent was to develop a coherent urban solution with an active ground-level interface and a built form that harmonizes with its historic context – namely, the neighboring neo-Renaissance school building from 1905 and the classroom extension completed in 2019.
The objective was to design a building that is both appropriate in scale and function as a gymnasium while also being suitably dignified for hosting civic events. The semi-recessed volume opens to the surrounding environment with a fully glazed façade at ground level, creating a strong visual connection between the interior and the adjacent park, allowing passersby to view interior activities as if from a grandstand. On the northern façade, the main entrance foyer is connected to an outdoor gathering area through large glazed surfaces, framed by a terraced staircase and the existing classroom wing. The copper-colored façade panels are a reference to the traditional roofing materials of surrounding residential structures, visible from distant vantage points, and they also materially continue the metal cladding of the classroom extension. Mature trees located close to the building add a dynamic character to the façade by casting irregular shadows and allowing dappled daylight to interact with the building envelope, imparting additional depth and visual texture.
The interior is organized as a flexible layout. The main sports hall can be divided into three smaller units using mobile partition curtains. Additional facilities include a multipurpose hall and support spaces for athletes and up to 300 spectators. The building is designed to passive house standards. Heating is provided via ground-
The semi-recessed sports hall features a fully glazed façade at ground-floor level, allowing visual interaction between the interior and the adjacent public park. This design enables passersby to observe activities inside as if from a spectator stand. On the northern side, near the main entrance, the foyer connects to an exterior forecourt through extensive glazing. This exterior space is defined by a terraced landscape staircase and the existing classroom extension. The façade is clad with copper-colored panels that reference the roofing materials of surrounding buildings, which are visible from more distant viewpoints, and materially continue the metal cladding used on the adjacent classroom annex. Mature trees in close proximity to the building further enhance the architectural expression by casting irregular shadows and filtering light, adding depth and visual complexity to the façade surface.
The layout of the building—particularly the primary space formed by the sports hall—is conceived as a highly flexible environment. The gymnasium can be subdivided into three functional units using retractable partition curtains. The generous volume of the sports hall has been designed in accordance with the latest requirements of the Czech National Sports Agency (NSA), enabling the hosting of higher-level competitions across various sports disciplines. Integrated within the hall is a spectator stand with a capacity of up to 300 seats. The operational programme is complemented by modern athlete facilities and a smaller multipurpose hall.
The building was designed and constructed to meet passive house standards, ensuring environmentally and economically responsible operation. Heating is provided by a ground-to-water heat pump system, supported by a secondary electric boiler. The same system enables passive cooling of the building during the summer months. Throughout the facility, mechanical ventilation is implemented via air-handling units equipped with heat recovery exchangers, which reclaim heat generated during physical activity—further optimizing energy use. The energy performance of the building is enhanced by photovoltaic panels installed on the roof. The roof itself is designed as a green roof, contributing to improved microclimatic conditions within the relatively dense urban surroundings and enhancing rainwater management.
Green building
Environmental certification
| Type and level of certificate |
-
|
Water management
| Is rainwater used for irrigation? |
|
| Is rainwater used for other purposes, e.g. toilet flushing ? |
|
| Does the building have a green roof / facade ? |
|
| Is reclaimed waste water used, e.g. from showers and sinks ? |
|
The quality of the indoor environment
| Is clean air supply automated ? |
|
| Is comfortable temperature during summer and winter automated? |
|
| Is natural lighting guaranteed in all living areas? |
|
| Is artificial lighting automated? |
|
| Is acoustic comfort, specifically reverberation time, guaranteed? |
|
| Does the layout solution include zoning and ergonomics elements? |
|
Principles of circular economics
| Does the project use recycled materials? |
|
| Does the project use recyclable materials? |
|
| Are materials with a documented Environmental Product Declaration (EPD) promoted in the project? |
|
| Are other sustainability certifications used for materials and elements? |
|
Energy efficiency
| Energy performance class of the building according to the Energy Performance Certificate of the building |
A
|
| Is efficient energy management (measurement and regular analysis of consumption data) considered? |
|
| Are renewable sources of energy used, e.g. solar system, photovoltaics? |
|
Interconnection with surroundings
| Does the project enable the easy use of public transport? |
|
| Does the project support the use of alternative modes of transport, e.g cycling, walking etc. ? |
|
| Is there access to recreational natural areas, e.g. parks, in the immediate vicinity of the building? |
|
