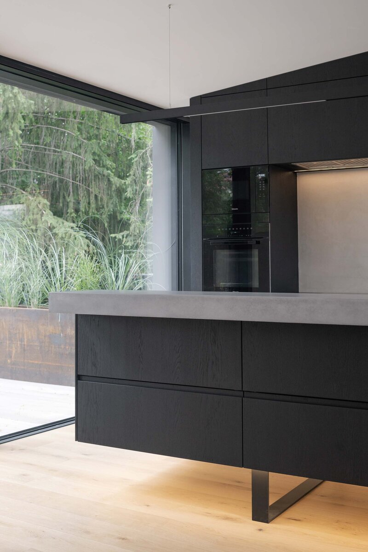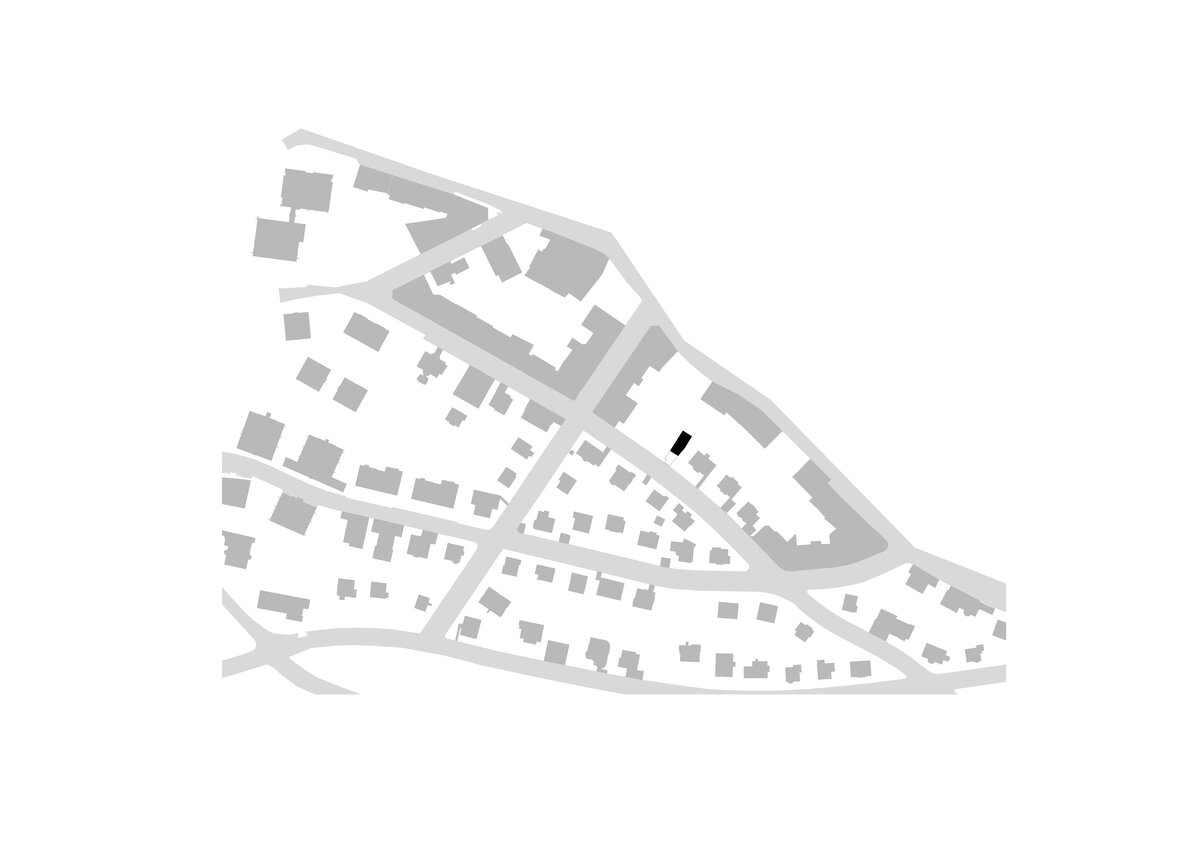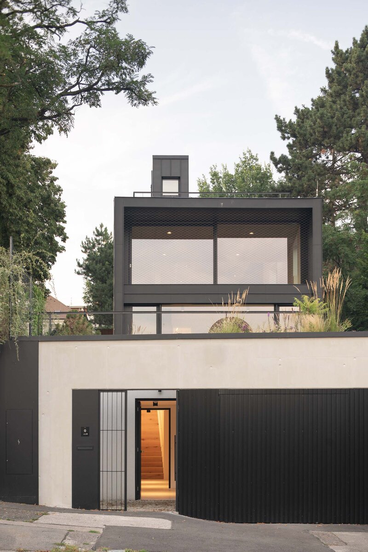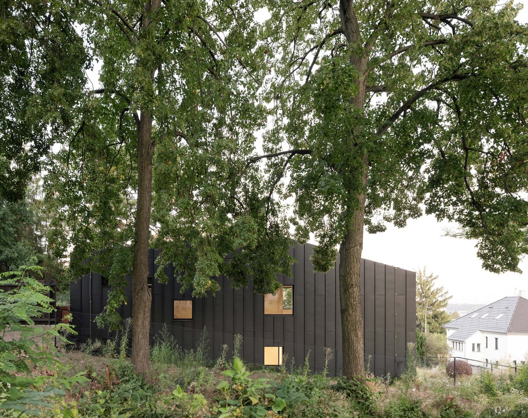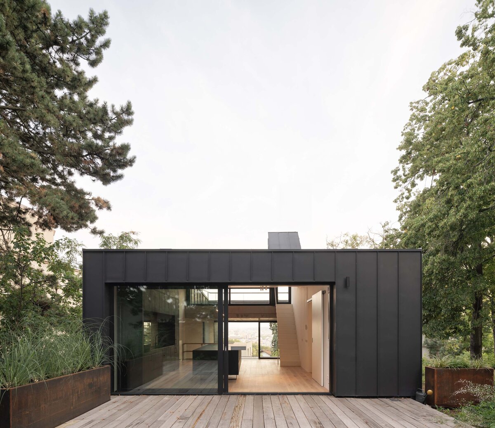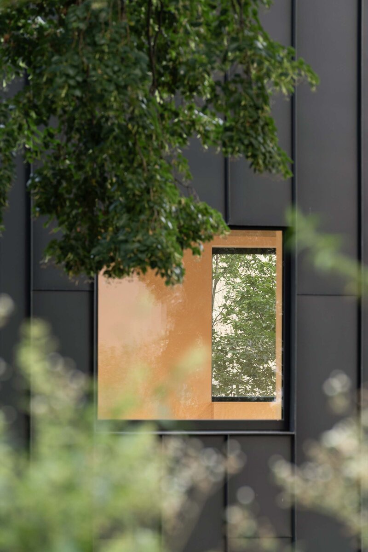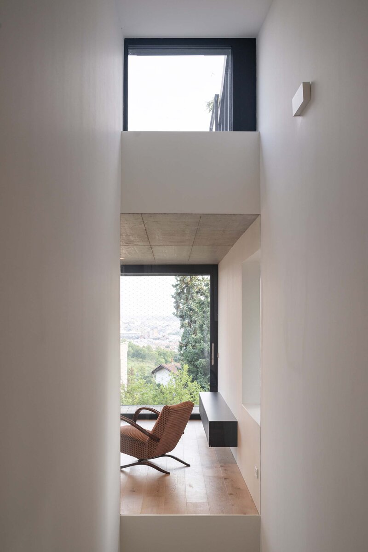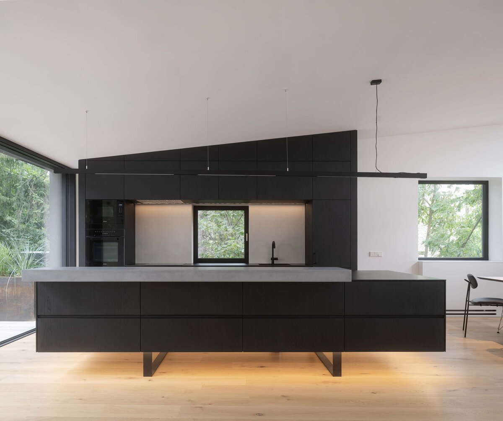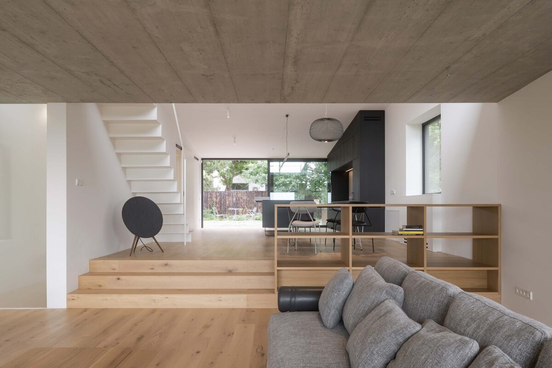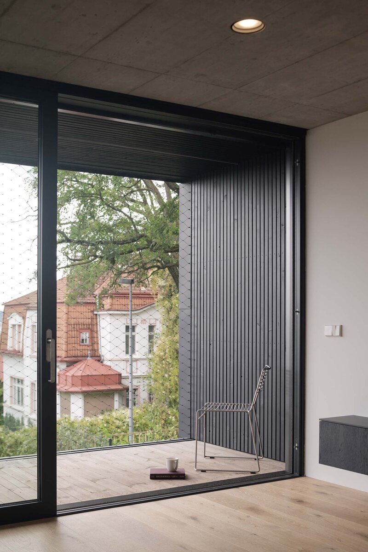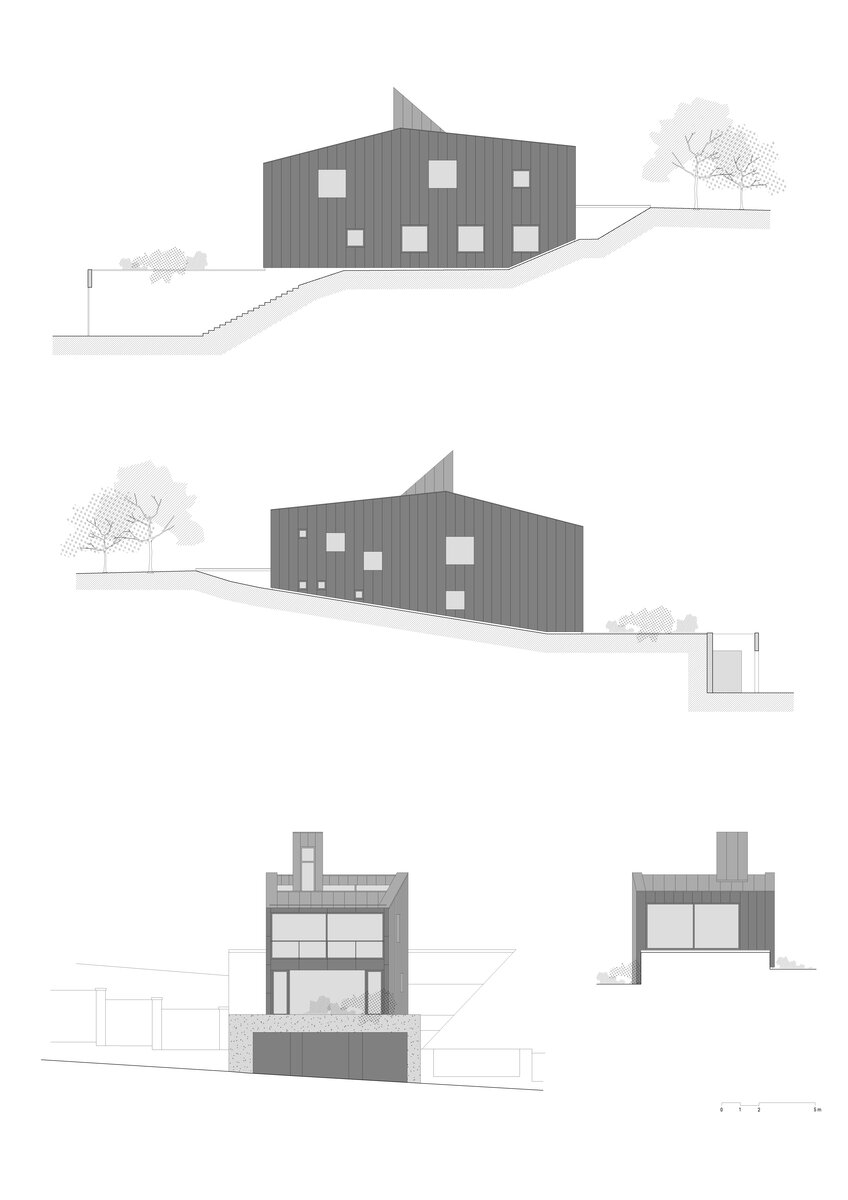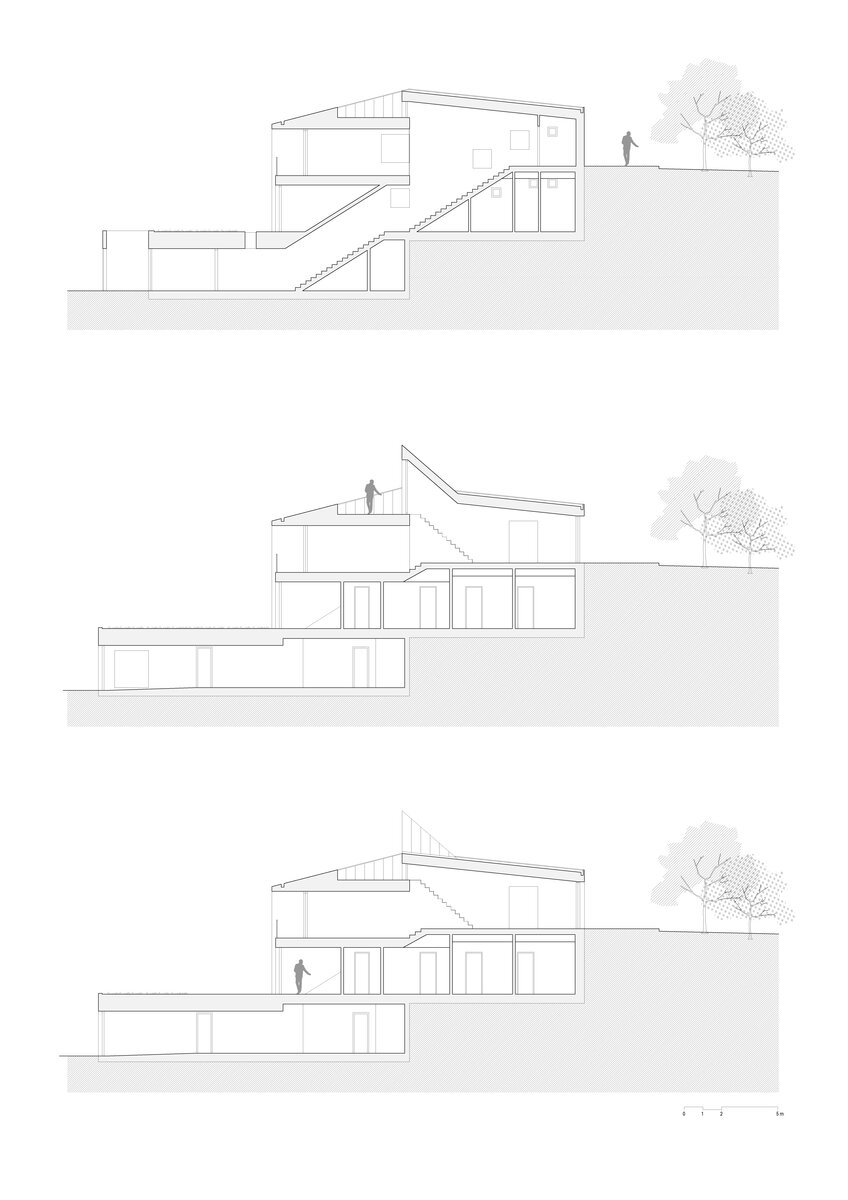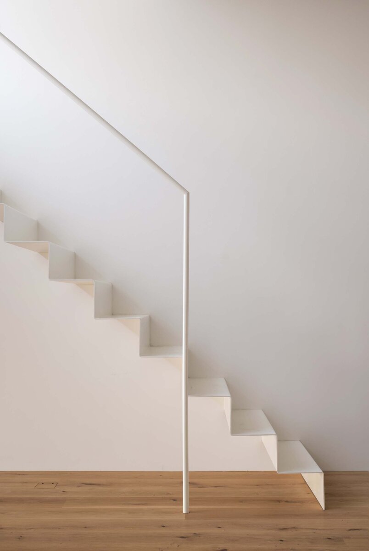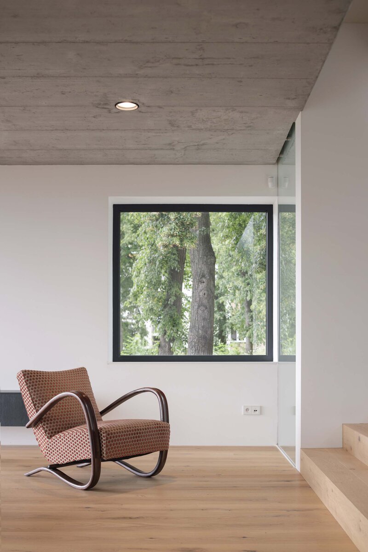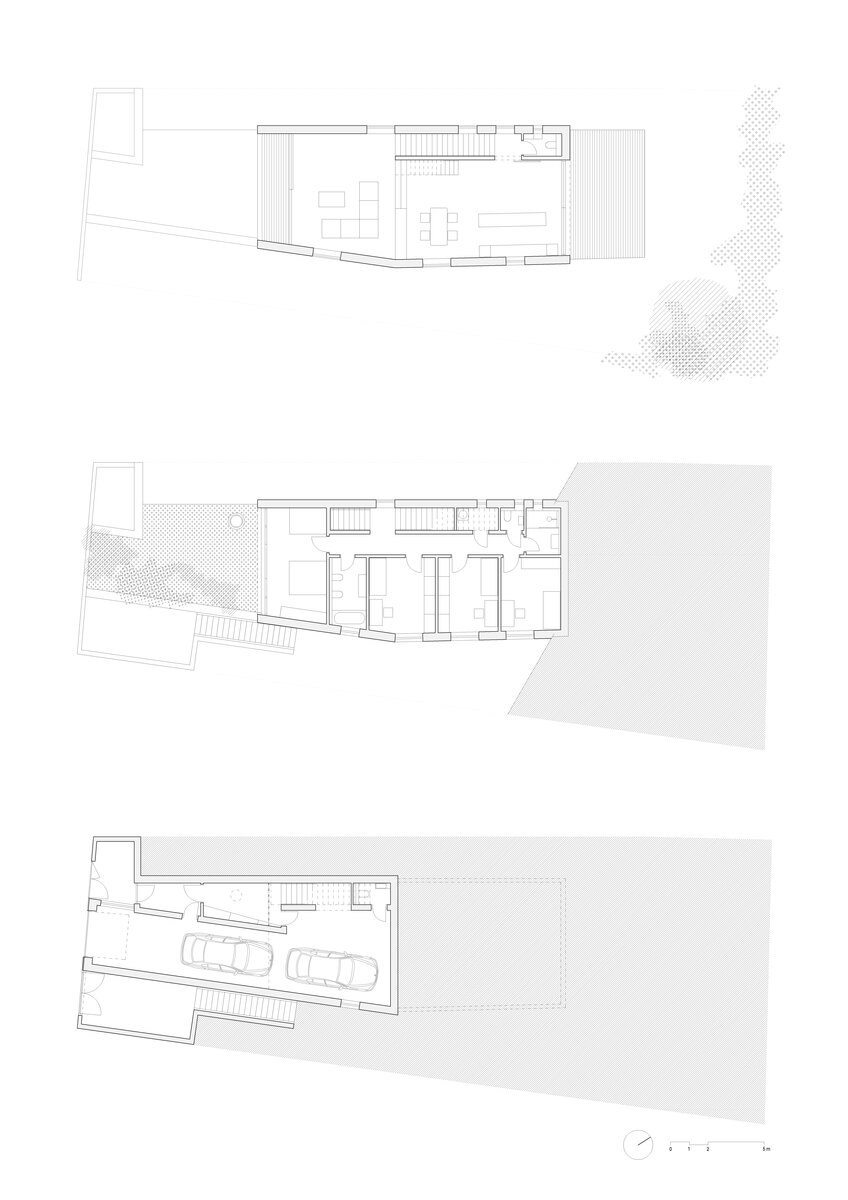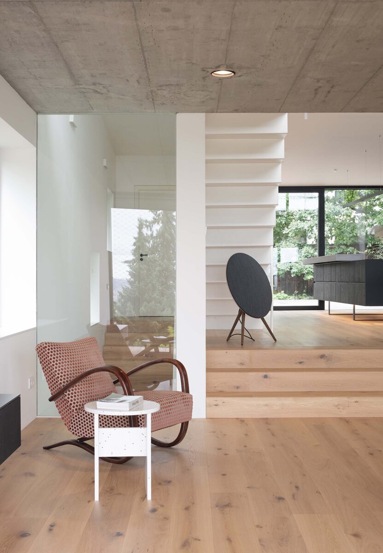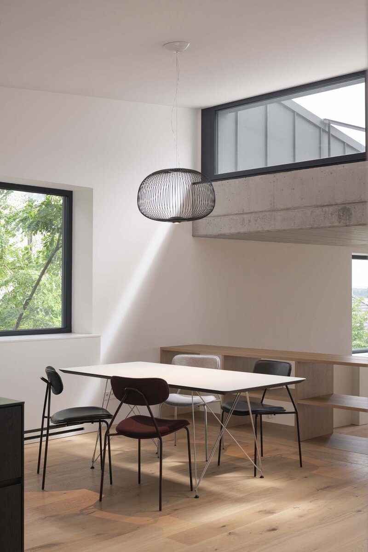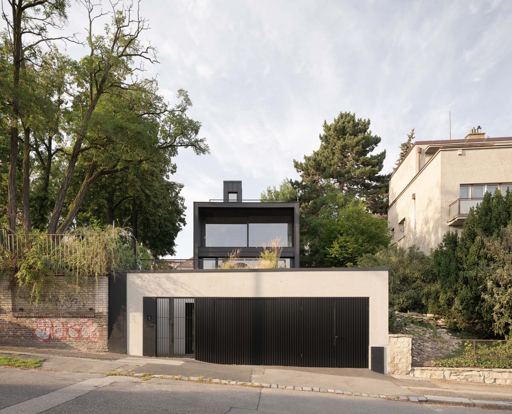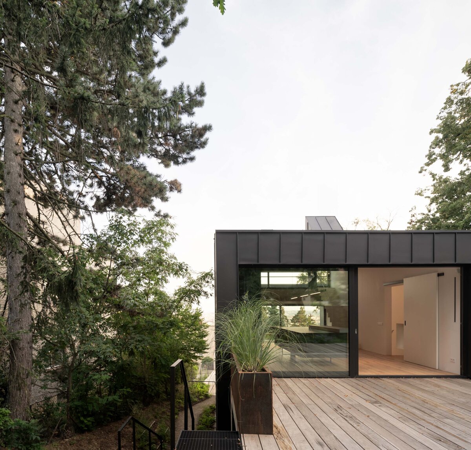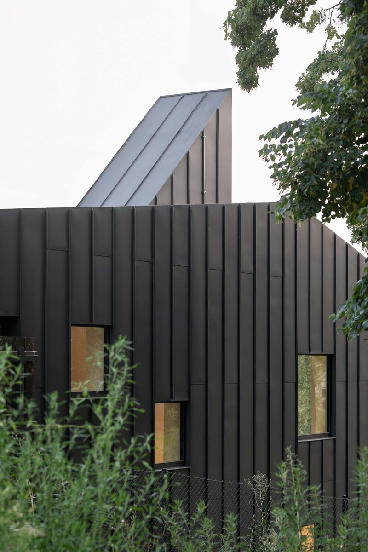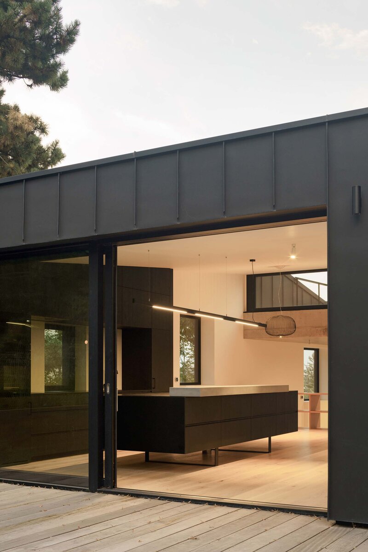| Author |
Pavel Machar, Radek Teichman |
| Studio |
Machar Teichman s.r.o. |
| Location |
Praha |
| Investor |
soukromá osoba |
| Supplier |
řešeno dodavatelsky |
| Date of completion / approval of the project |
June 2024 |
| Fotograf |
Alex Shoots Buildings |
The development along Kubišova Street began during the interwar period. The urban structure here consists partly of block development and partly of larger-scale standalone villas. The street space is shaped by two street lines—formed both by block buildings and solitary villas.
The plot has an elongated trapezoidal shape, with its longer side perpendicular to Kubišova Street, and is significantly sloped, with a height difference equivalent to two floors.
The entrance and driveway to the house are located on the southern edge of the plot, where the building’s edge aligns with the surrounding fencing. The main mass of the house is set further back to connect with the street space defined by the villas along the road.
Given the size of the plot, which is smaller than those of the surrounding urban villas, the house does not attempt to match them in scale but instead creates a deliberate contrast within the urban mosaic. The roof reflects the site’s topography. The concept of the house builds upon the plot’s main advantages—an exceptional view to the south and a shaded garden in the northern part of the property, both emphasized by maximizing the glazing on the south and north façades. In contrast, the west and east façades are more closed, punctuated by occasional window openings.
The house’s main circulation axis is a continuous single-flight staircase that connects the entire home from the entrance to the living space on the top floor.
The bedroom floor, with the master bedroom opening onto a green southern roof terrace, is located on the middle level. Children’s rooms are oriented eastward toward the side façade.
The staircase area culminates in the living space, which is fully glazed both to the north, toward the shaded garden, and to the south, offering views of Prague. At the center of the floor plan, a height variation between roof levels allows southern sunlight to enter the dining area and kitchen.
A white steel cantilevered staircase further connects the living space to a panoramic rooftop terrace with an exceptional view.
From a structural perspective, the house is a reinforced concrete hollow "box" with interior walls made of ceramic partitions. The façade and roof are clad in black titanium zinc, with the window composition aligned to the modulation of the façade seams.
An extensive green roof is designed above the garage, while the northern part of the roof over the living area has a wooden structure.
All load-bearing walls are designed as reinforced concrete. The façade of the building facing Kubišova Street is designed with exposed concrete in architectural quality. The horizontal load-bearing structures in the building are designed as flat, beamless reinforced concrete slabs spanning in two directions. The roof structures are designed as green roofs. Access to the roof is provided from the northwest side at ground level. The main roof of the building consists of a wooden structure with a TiZn (titanium-zinc) sheet metal covering. In the southwestern part of the building, a wooden truss structure is implemented. The façade is designed as a ventilated structure with TiZn sheet metal cladding in a standing seam double-lock system. The window openings are fitted with Schüco aluminum profiles, glazed with triple-pane thermal insulation glass.
Selected rooms are mechanically ventilated using an HVAC unit with heat recovery from the exhaust air. Most rooms also have the option of natural ventilation through windows.
An air cooling system is planned for the living room and bedroom. An autonomous direct compressor cooling system will be designed.
Heating of the building is provided by a gas boiler.
Green building
Environmental certification
| Type and level of certificate |
-
|
Water management
| Is rainwater used for irrigation? |
|
| Is rainwater used for other purposes, e.g. toilet flushing ? |
|
| Does the building have a green roof / facade ? |
|
| Is reclaimed waste water used, e.g. from showers and sinks ? |
|
The quality of the indoor environment
| Is clean air supply automated ? |
|
| Is comfortable temperature during summer and winter automated? |
|
| Is natural lighting guaranteed in all living areas? |
|
| Is artificial lighting automated? |
|
| Is acoustic comfort, specifically reverberation time, guaranteed? |
|
| Does the layout solution include zoning and ergonomics elements? |
|
Principles of circular economics
| Does the project use recycled materials? |
|
| Does the project use recyclable materials? |
|
| Are materials with a documented Environmental Product Declaration (EPD) promoted in the project? |
|
| Are other sustainability certifications used for materials and elements? |
|
Energy efficiency
| Energy performance class of the building according to the Energy Performance Certificate of the building |
|
| Is efficient energy management (measurement and regular analysis of consumption data) considered? |
|
| Are renewable sources of energy used, e.g. solar system, photovoltaics? |
|
Interconnection with surroundings
| Does the project enable the easy use of public transport? |
|
| Does the project support the use of alternative modes of transport, e.g cycling, walking etc. ? |
|
| Is there access to recreational natural areas, e.g. parks, in the immediate vicinity of the building? |
|

