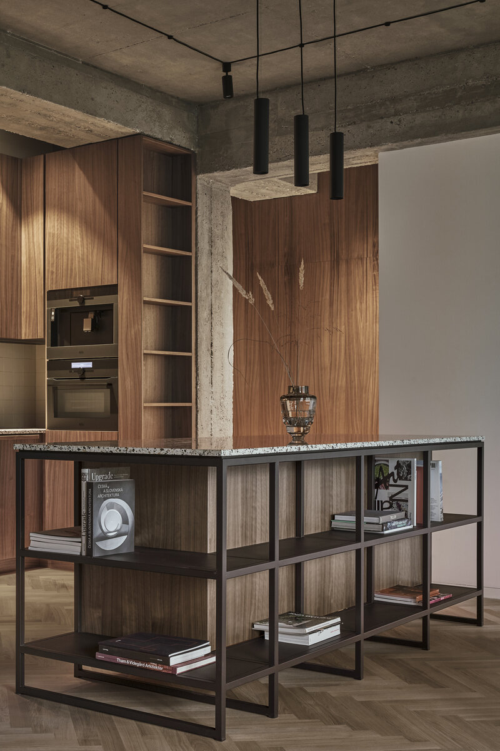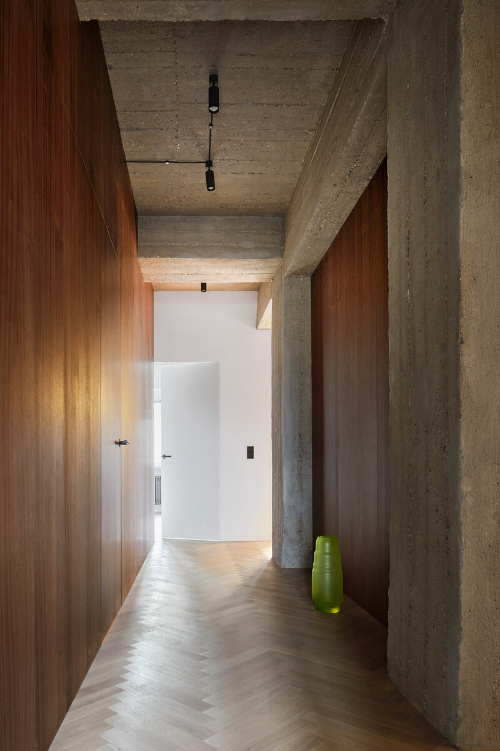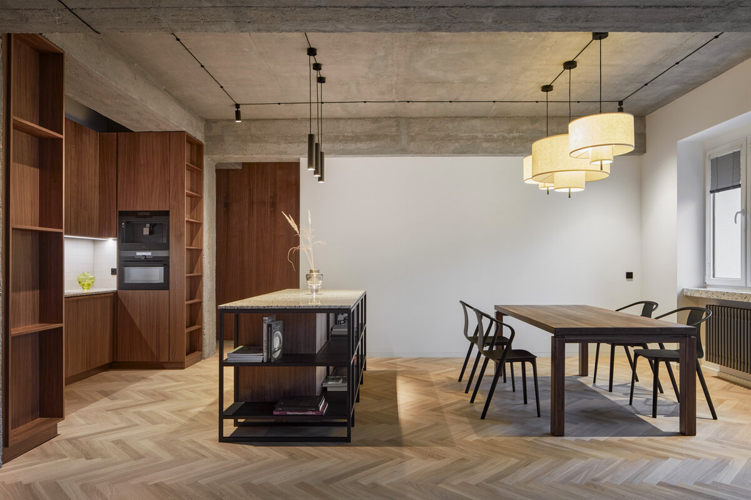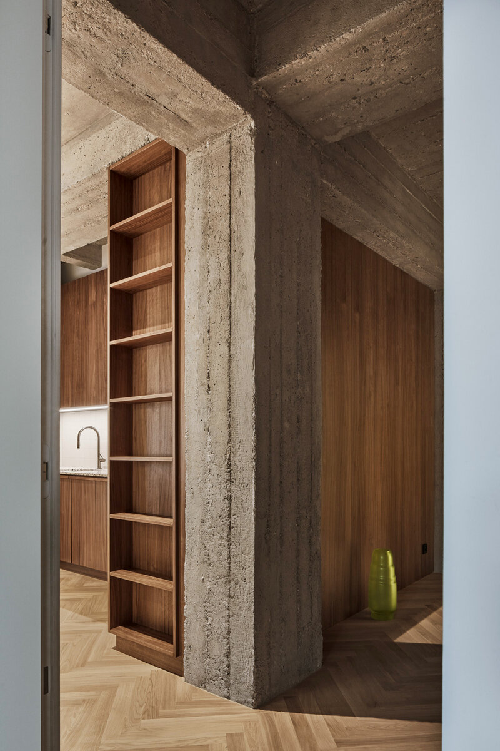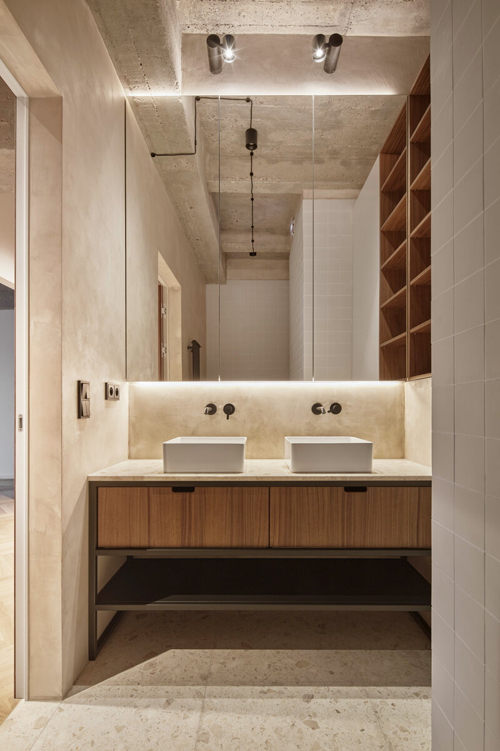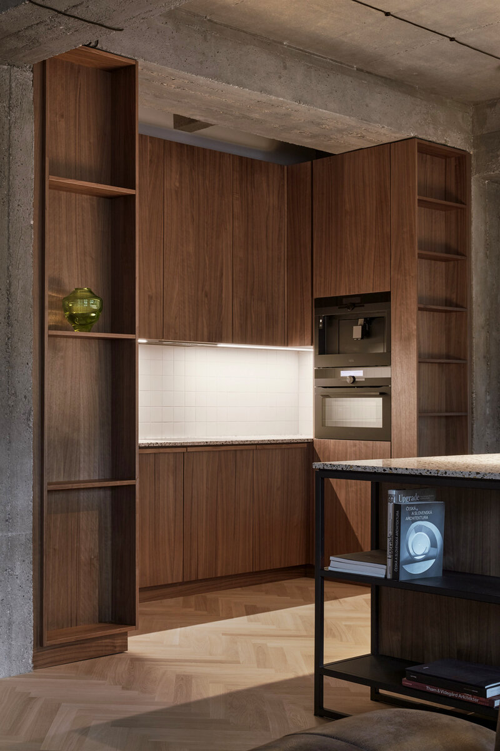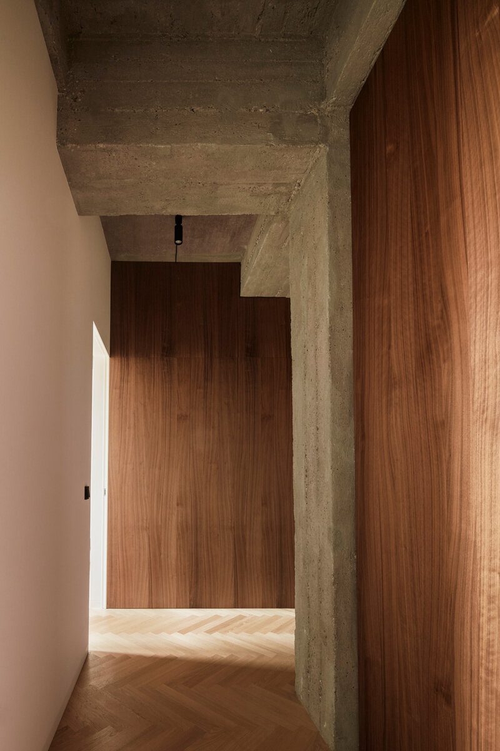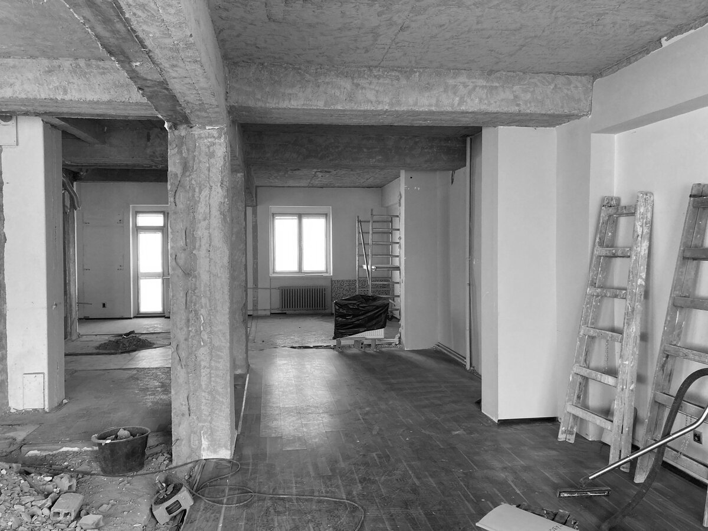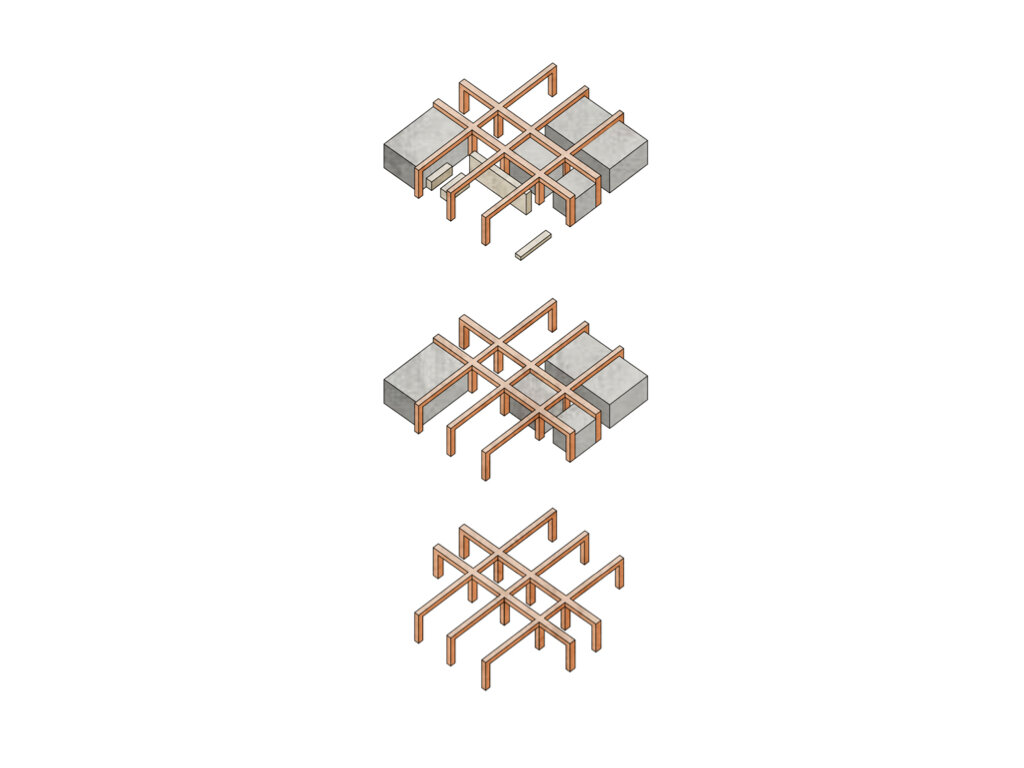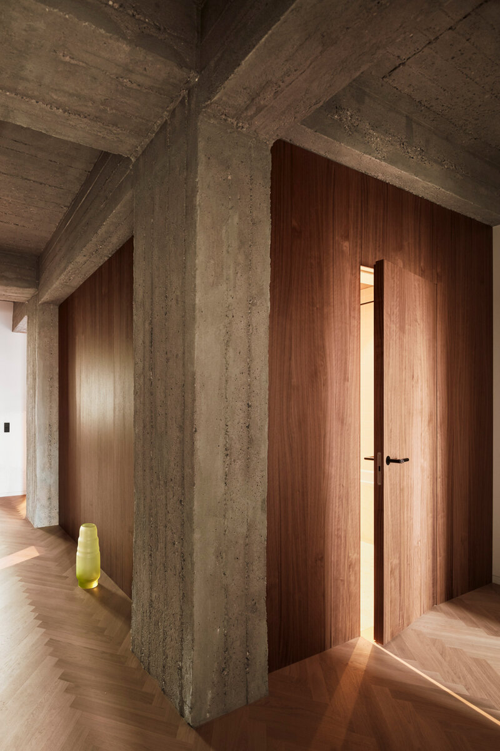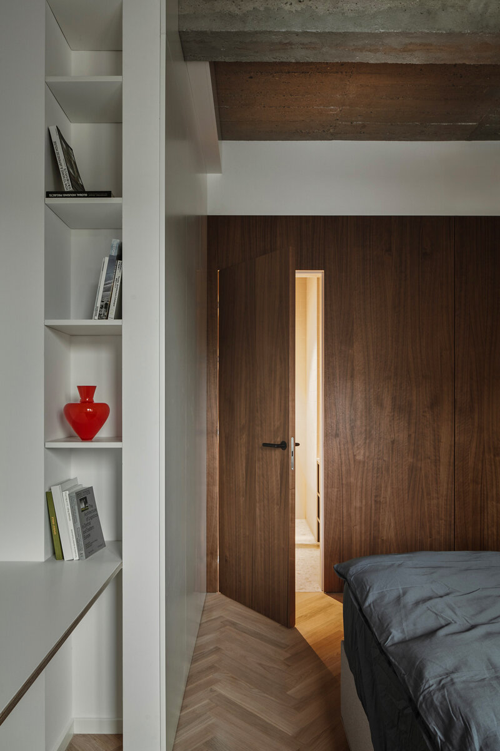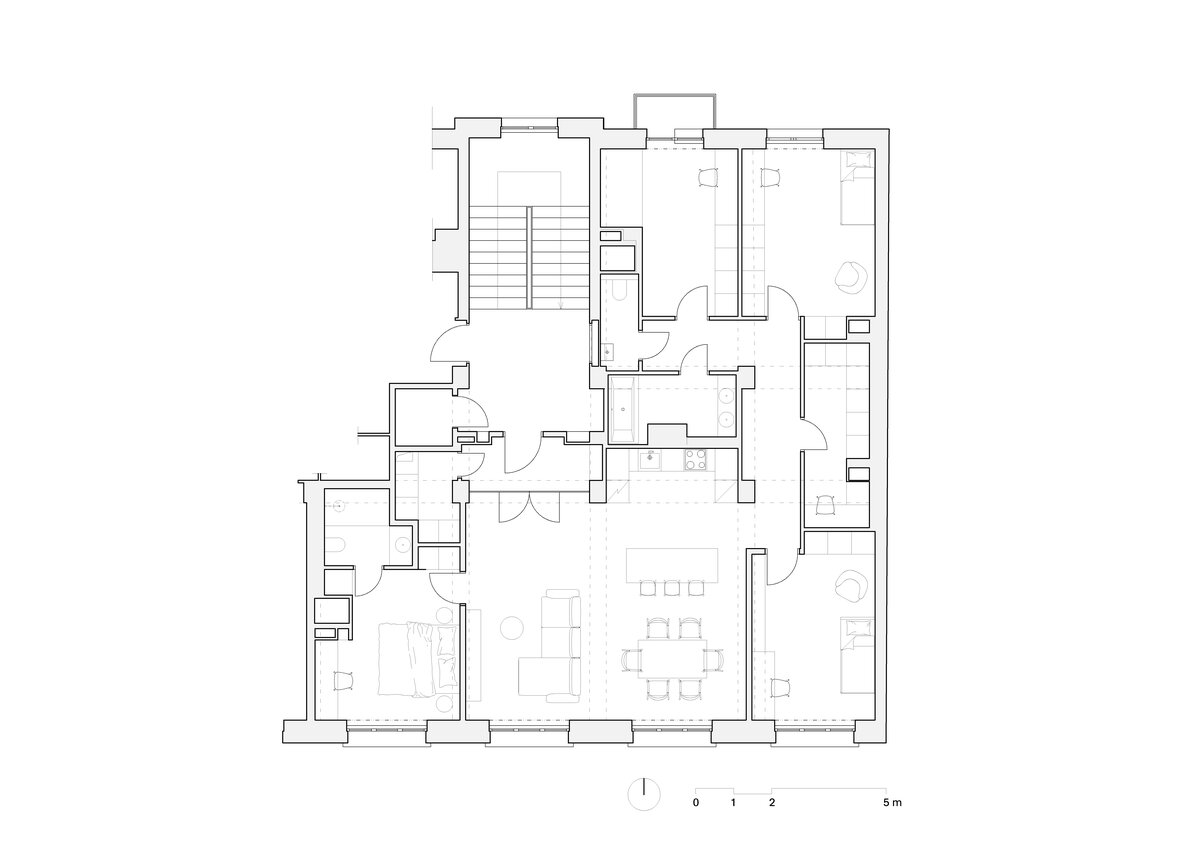| Author |
Radek Teichman, Pavel Machar, Klára Jeníková |
| Studio |
Machar Teichman s.r.o. |
| Location |
Praha |
| Investor |
soukromá osoba |
| Supplier |
řešeno doddavatelsky |
| Date of completion / approval of the project |
December 2024 |
| Fotograf |
Peter Fabo Photography |
The proposed apartment is located in a residential building in Prague's Nusle district, on Táborská Street. The assignment was to merge two adjacent residential units and create a modern home for a family of four. The design respects the original genius loci of the building, emphasizing the reinforced concrete frame structure and its tectonics. The exposure of the load-bearing structure became the main visual inspiration, which is reflected even in the interior detailing.
The concept is based on inserting "boxes", representing individual rooms, into the existing reinforced concrete grid.
The interior combines a modern approach with traditional materials characteristic of the building’s construction period. The floors are covered with oak parquet, the walls feature wooden paneling and patinated plaster. The bathrooms are finished with terrazzo tiles and grooved glass in the transom windows and partition wall. Doors with concealed frames do not disrupt the envelope of the individual boxes.
Freestanding furniture pieces are designed as separate, subtle, "floating" elements, accentuated with metal structures. Lighting in the living areas consists of suspended fabric fixtures complemented by surface-mounted technical lights. The exposed electrical wiring adds another decorative layer to the interior.
Technical details
All load-bearing structures are original reinforced concrete.
Materials used in the interior:
floors made of wooden parquet
RMC – marble terrazzo
glazed grooved partitions
The house is heated using gas heating.
Green building
Environmental certification
| Type and level of certificate |
-
|
Water management
| Is rainwater used for irrigation? |
|
| Is rainwater used for other purposes, e.g. toilet flushing ? |
|
| Does the building have a green roof / facade ? |
|
| Is reclaimed waste water used, e.g. from showers and sinks ? |
|
The quality of the indoor environment
| Is clean air supply automated ? |
|
| Is comfortable temperature during summer and winter automated? |
|
| Is natural lighting guaranteed in all living areas? |
|
| Is artificial lighting automated? |
|
| Is acoustic comfort, specifically reverberation time, guaranteed? |
|
| Does the layout solution include zoning and ergonomics elements? |
|
Principles of circular economics
| Does the project use recycled materials? |
|
| Does the project use recyclable materials? |
|
| Are materials with a documented Environmental Product Declaration (EPD) promoted in the project? |
|
| Are other sustainability certifications used for materials and elements? |
|
Energy efficiency
| Energy performance class of the building according to the Energy Performance Certificate of the building |
|
| Is efficient energy management (measurement and regular analysis of consumption data) considered? |
|
| Are renewable sources of energy used, e.g. solar system, photovoltaics? |
|
Interconnection with surroundings
| Does the project enable the easy use of public transport? |
|
| Does the project support the use of alternative modes of transport, e.g cycling, walking etc. ? |
|
| Is there access to recreational natural areas, e.g. parks, in the immediate vicinity of the building? |
|
