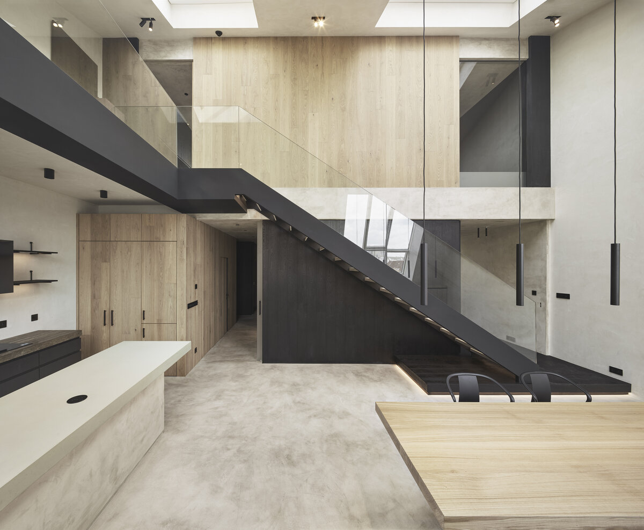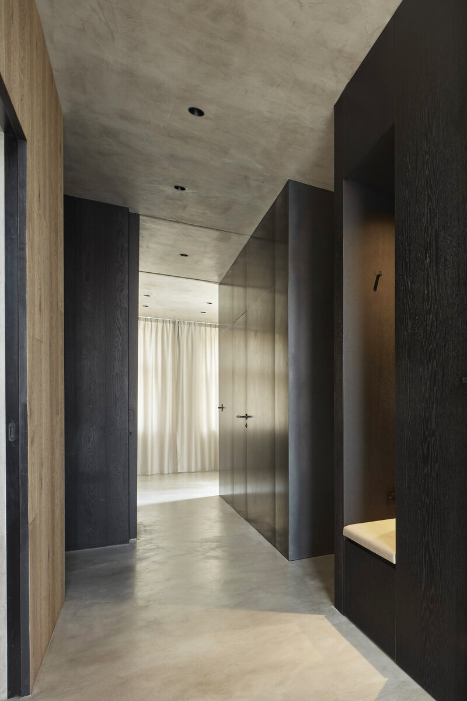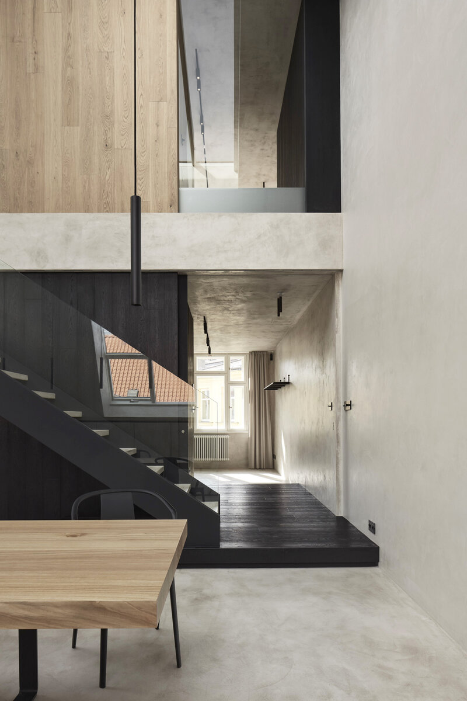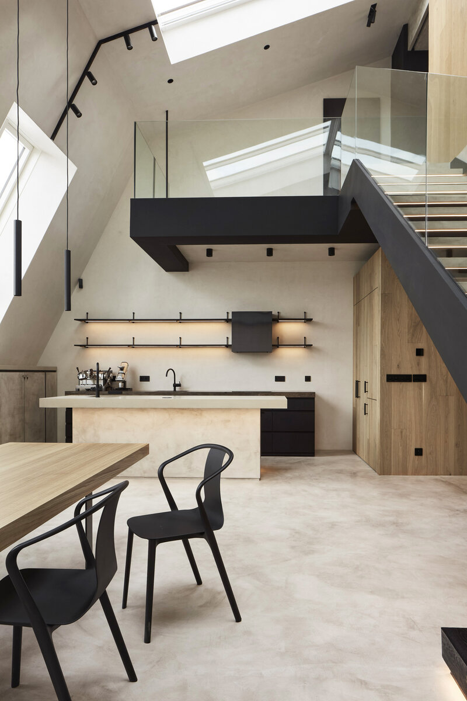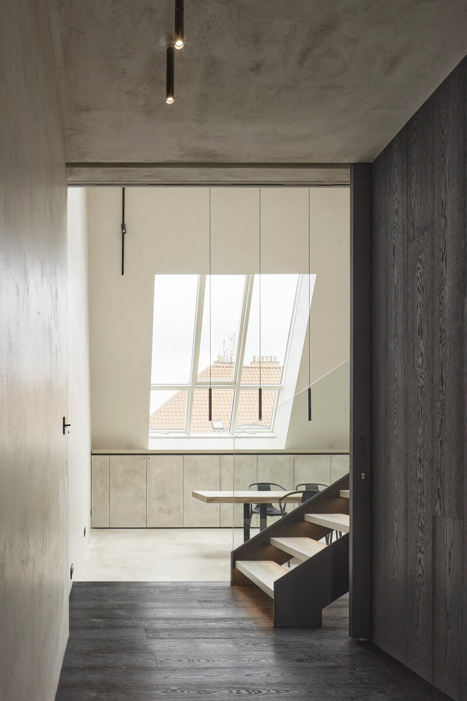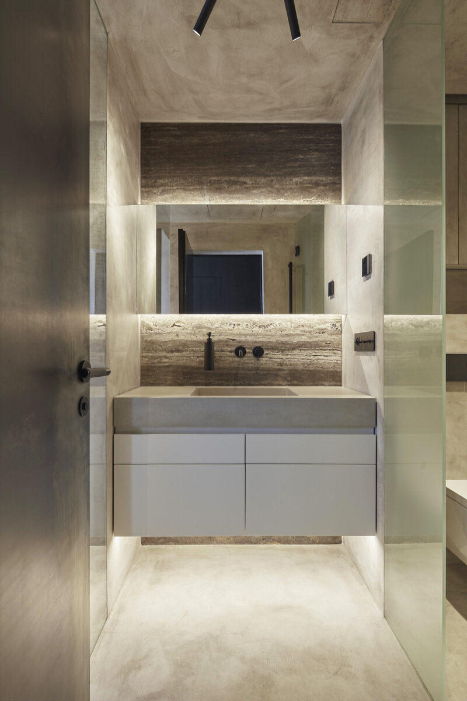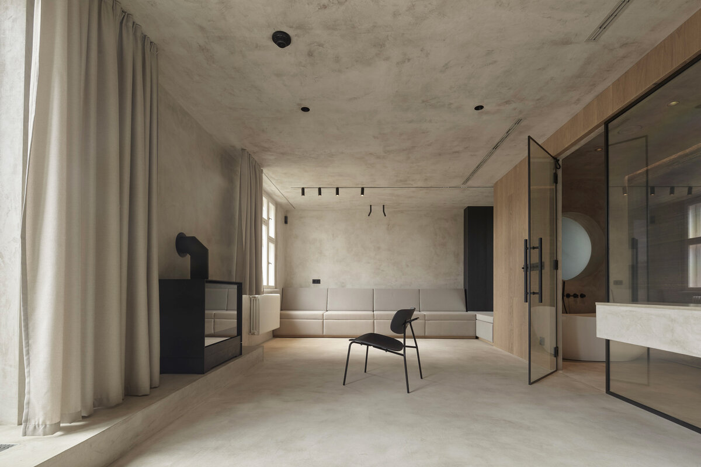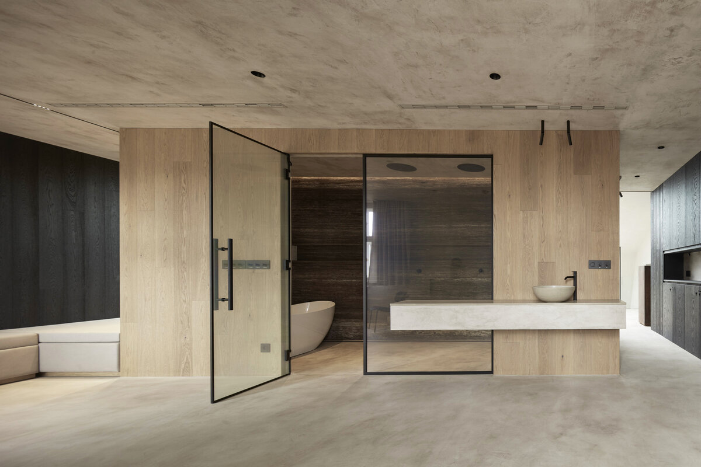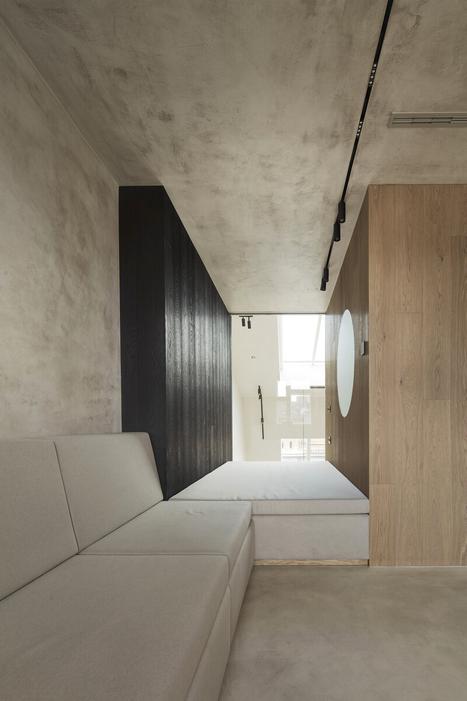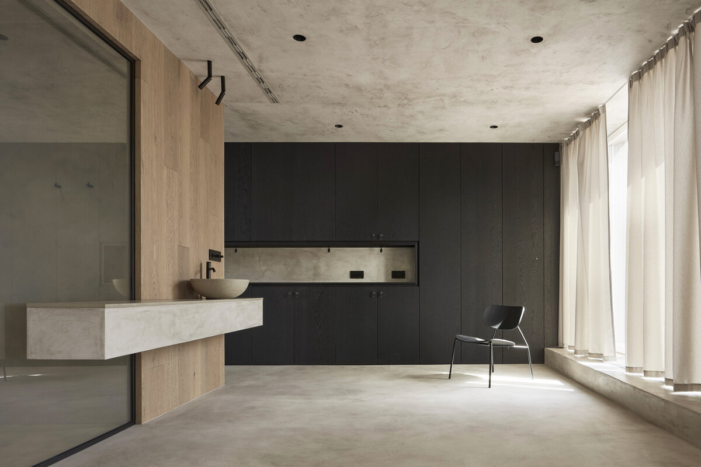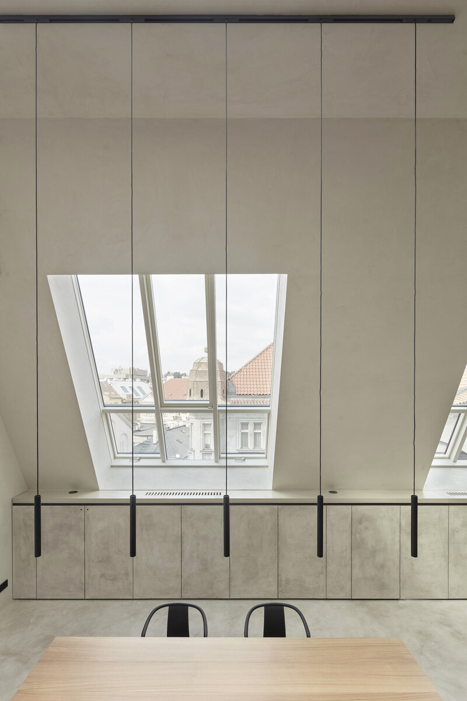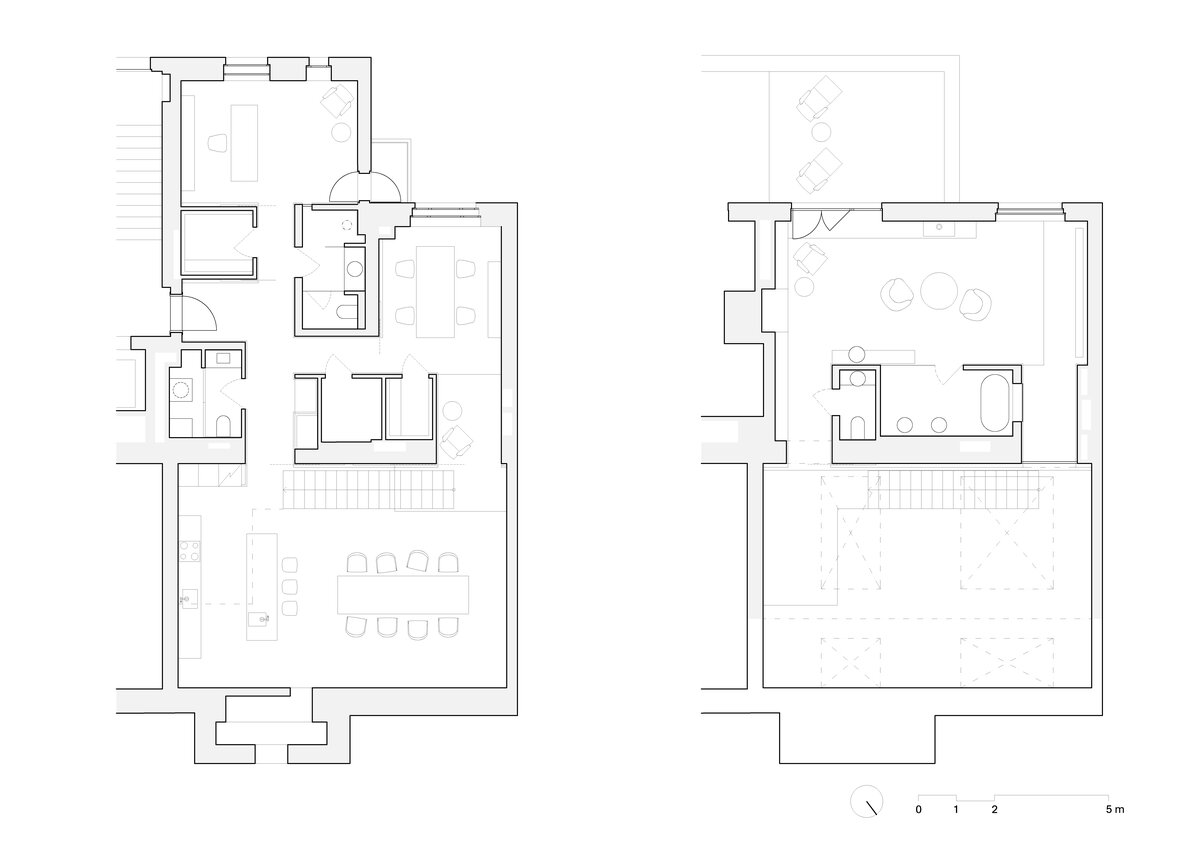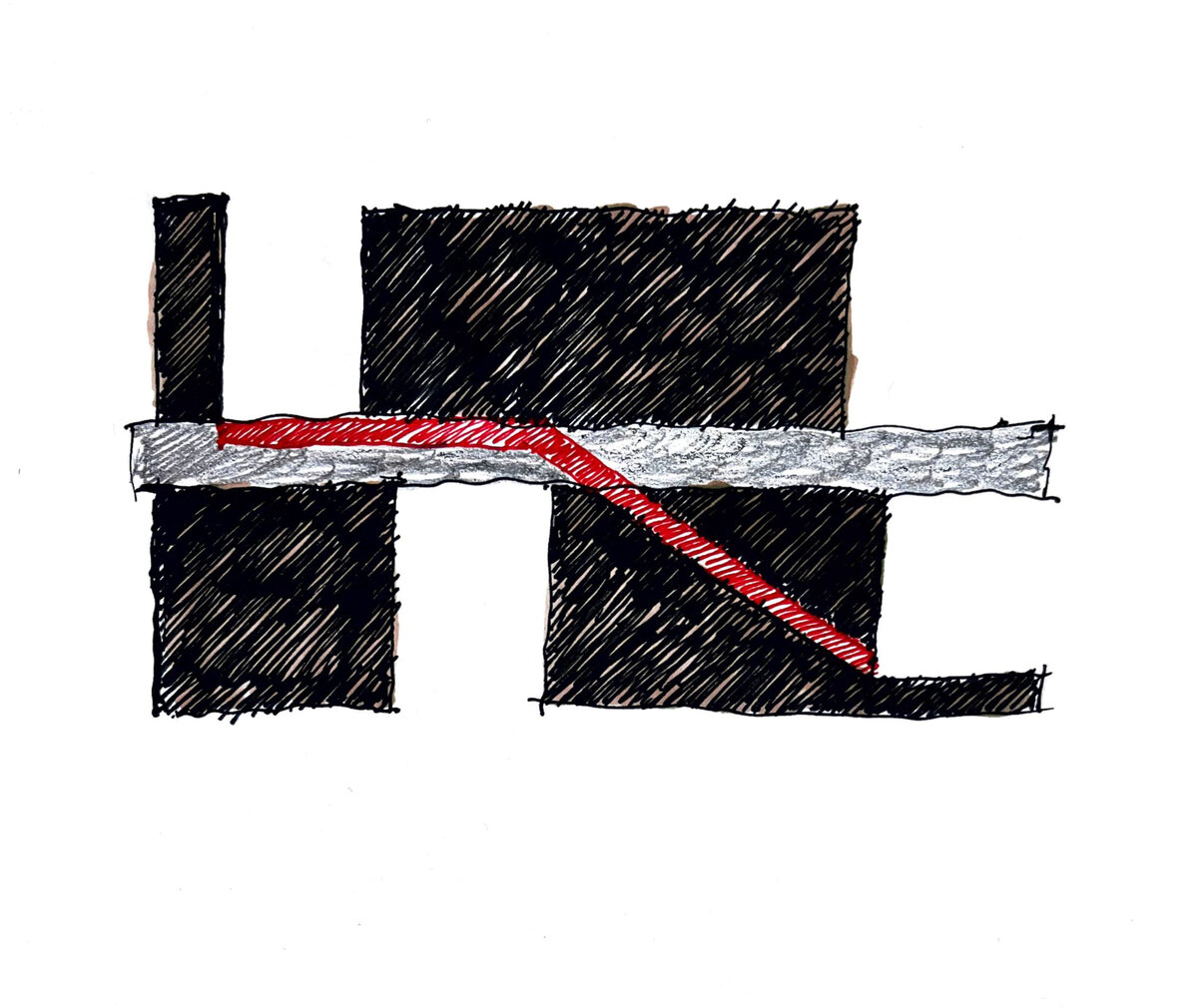| Author |
Radek Teichman, Pavel Machar, Eliška Drahotová |
| Studio |
Machar Teichman s.r.o. |
| Location |
Praha |
| Investor |
soukromá osoba |
| Supplier |
Lachman styl |
| Date of completion / approval of the project |
March 2025 |
| Fotograf |
Peter Fabo Photography |
The design of the duplex attic apartment with a rooftop terrace and a view of the Church of Our Lady before Týn is based on natural materials and an open layout. The apartment is located in a historic building from 1905 in the heart of the Old Town. The minimalist interior combines modern design with subtle historical elements, creating a visually cohesive and bright space where natural materials—concrete, wood, and metal—stand out.
The overall concept of the apartment is based on the principle of "boxes"—individual volumes with specific functions placed within an open space. These boxes are made from different materials: natural oak wood, black-stained oak, and cold-rolled steel sheet. The doors are designed to visually blend with the walls, maintaining the unity of each volume.
The layout of the apartment was tailored to the specific requirements of the client, allowing for a free and flexible arrangement. The apartment is designed to adapt to different future uses—residence, office space, or a venue for social gatherings. The lower floor includes two rooms, a walk-in closet, a bathroom, and the main living area, which consists of a split-level living room connected to the kitchen. This is where the primary advantage of the attic apartment becomes evident—large studio-style windows that let in an abundance of natural light. The upper floor is an open space with direct access to the terrace.
The dominant feature of the upper level is a light oak box containing a bathroom and a separate toilet. The bathroom features a travertine accent wall and a freestanding bathtub. Despite being located at the center of the layout, the space is filled with natural light—thanks to a round window and a glass partition with a door, which can be rendered opaque as needed using electrochromic glass. The relaxation area of the upper floor includes a fireplace, a custom-designed seating area, and a built-in wall closet.
The floors and ceiling are finished with concrete plaster in two light gray shades, giving the interior a subtle industrial character, further enhanced by black metal details. Natural materials are used throughout the interior—for example, in the design of concrete sinks and the kitchen countertop. A strong accent is provided by Titanium Travertine stone, used on bathroom walls and the kitchen work surface.
The result is a cozy yet modern and distinctive interior that honors the history of the location while offering the comfort of contemporary living.
The dominant feature of the upper level is a light oak box containing a bathroom and a separate toilet. The bathroom features a travertine accent wall and a freestanding bathtub. Despite being located at the center of the layout, the space is filled with natural light—thanks to a round window and a glass partition with a door, which can be rendered opaque as needed using electrochromic glass. The relaxation area of the upper floor includes a fireplace, a custom-designed seating area, and a built-in wall closet.
The floors and ceiling are finished with concrete plaster in two light gray shades, giving the interior a subtle industrial character, further enhanced by black metal details. Natural materials are used throughout the interior—for example, in the design of concrete sinks and the kitchen countertop. A strong accent is provided by Titanium Travertine stone, used on bathroom walls and the kitchen work surface.
Green building
Environmental certification
| Type and level of certificate |
-
|
Water management
| Is rainwater used for irrigation? |
|
| Is rainwater used for other purposes, e.g. toilet flushing ? |
|
| Does the building have a green roof / facade ? |
|
| Is reclaimed waste water used, e.g. from showers and sinks ? |
|
The quality of the indoor environment
| Is clean air supply automated ? |
|
| Is comfortable temperature during summer and winter automated? |
|
| Is natural lighting guaranteed in all living areas? |
|
| Is artificial lighting automated? |
|
| Is acoustic comfort, specifically reverberation time, guaranteed? |
|
| Does the layout solution include zoning and ergonomics elements? |
|
Principles of circular economics
| Does the project use recycled materials? |
|
| Does the project use recyclable materials? |
|
| Are materials with a documented Environmental Product Declaration (EPD) promoted in the project? |
|
| Are other sustainability certifications used for materials and elements? |
|
Energy efficiency
| Energy performance class of the building according to the Energy Performance Certificate of the building |
|
| Is efficient energy management (measurement and regular analysis of consumption data) considered? |
|
| Are renewable sources of energy used, e.g. solar system, photovoltaics? |
|
Interconnection with surroundings
| Does the project enable the easy use of public transport? |
|
| Does the project support the use of alternative modes of transport, e.g cycling, walking etc. ? |
|
| Is there access to recreational natural areas, e.g. parks, in the immediate vicinity of the building? |
|
