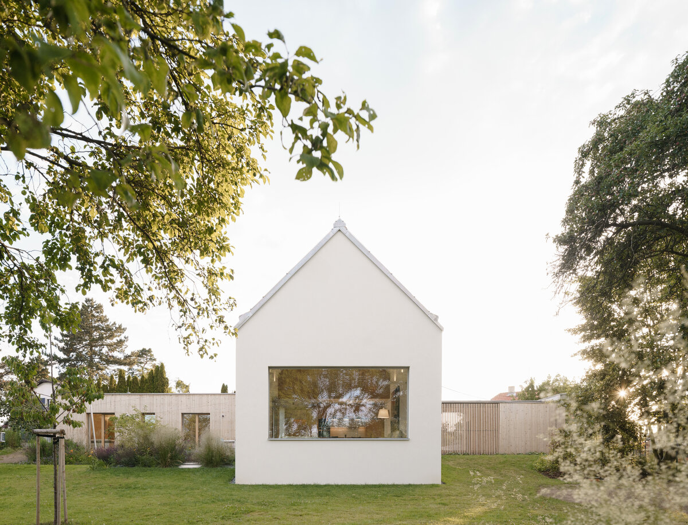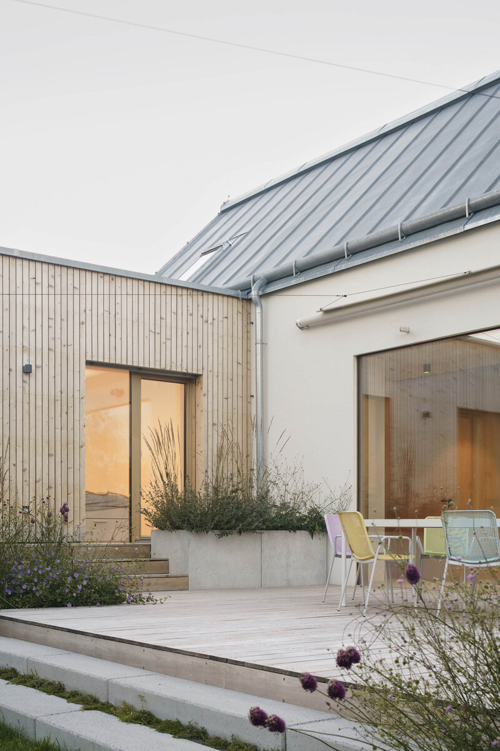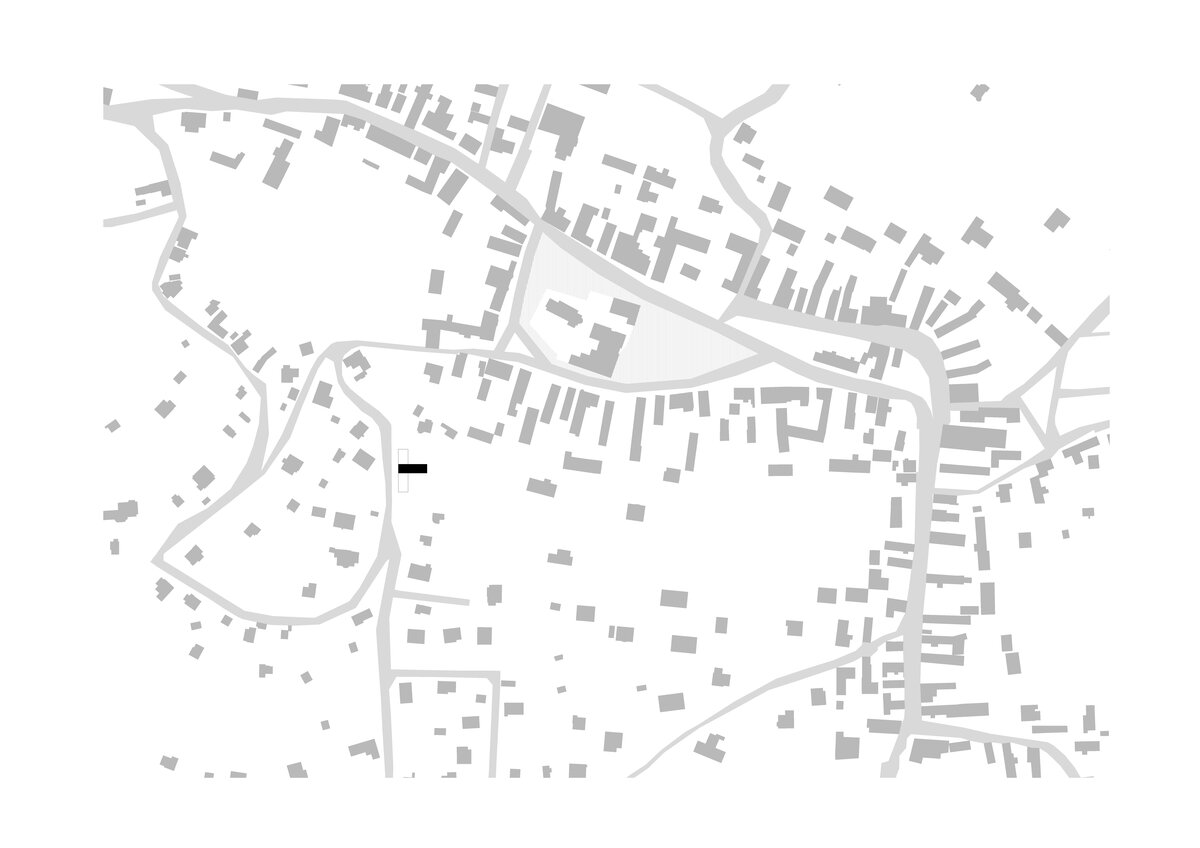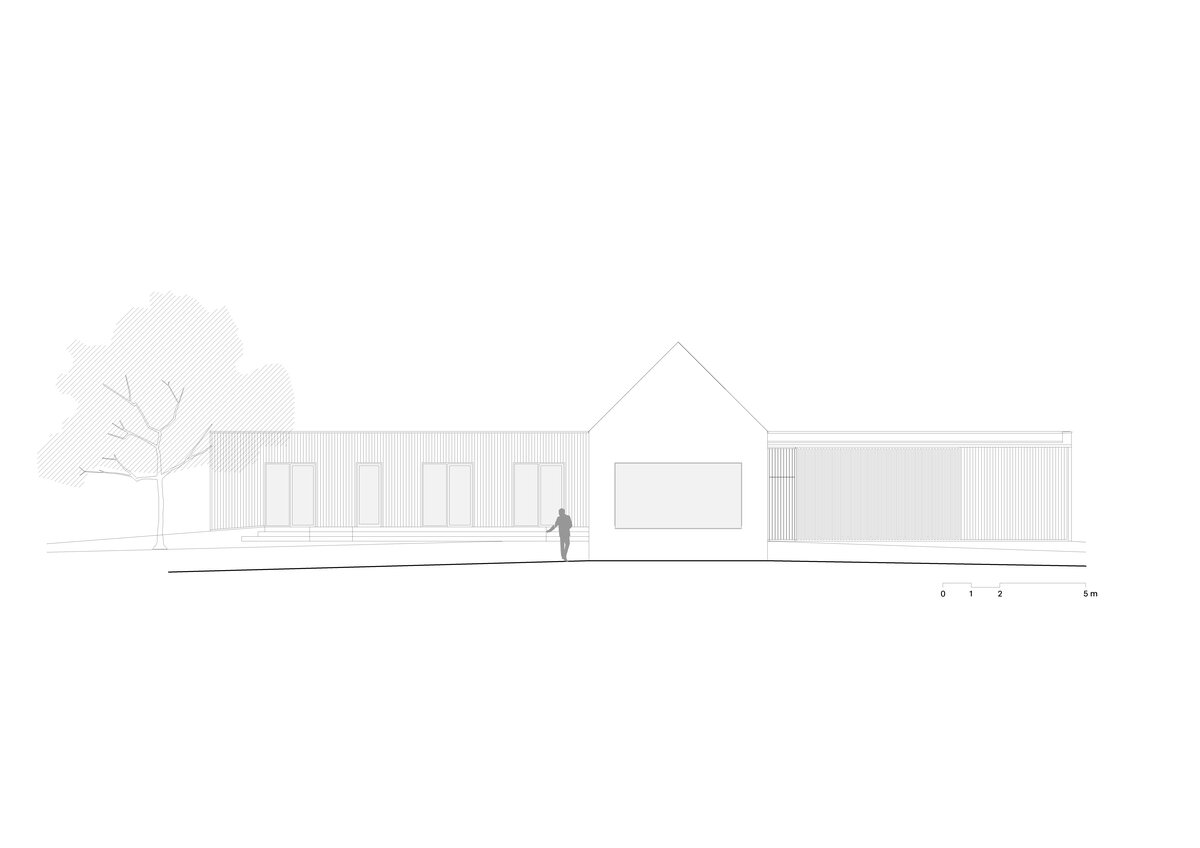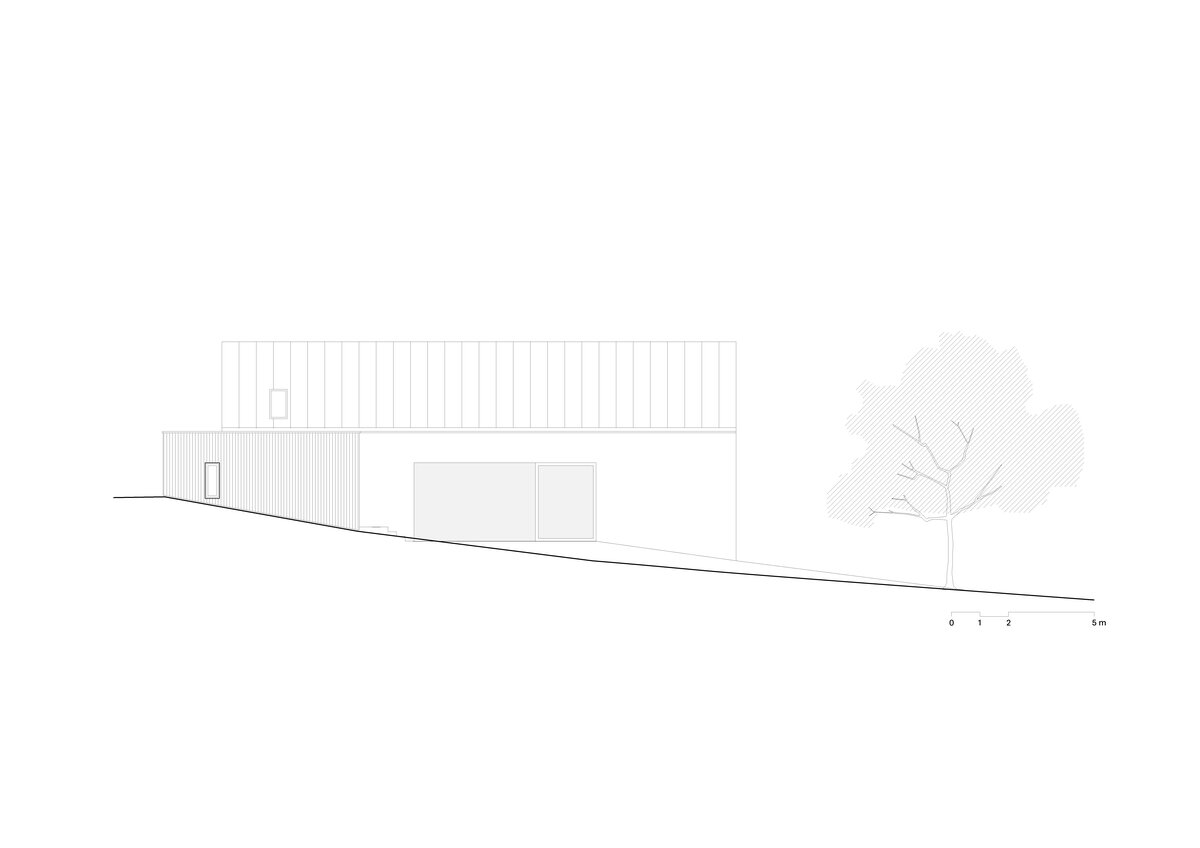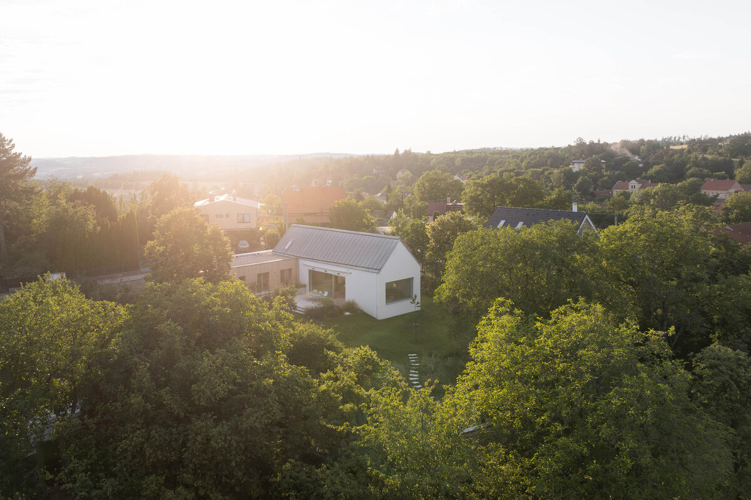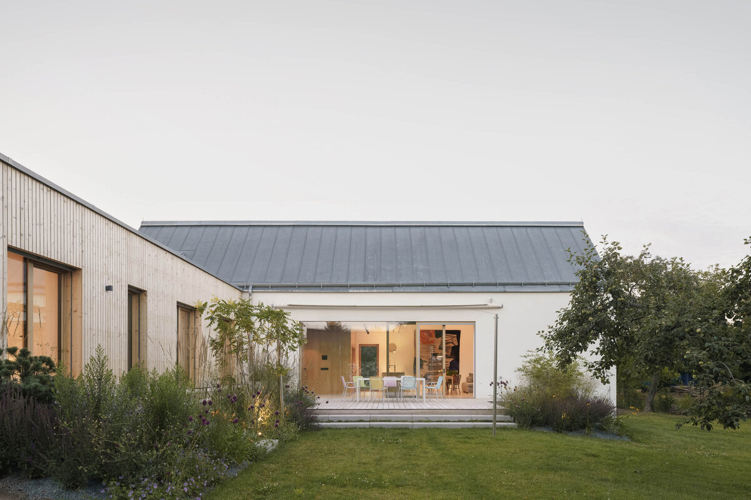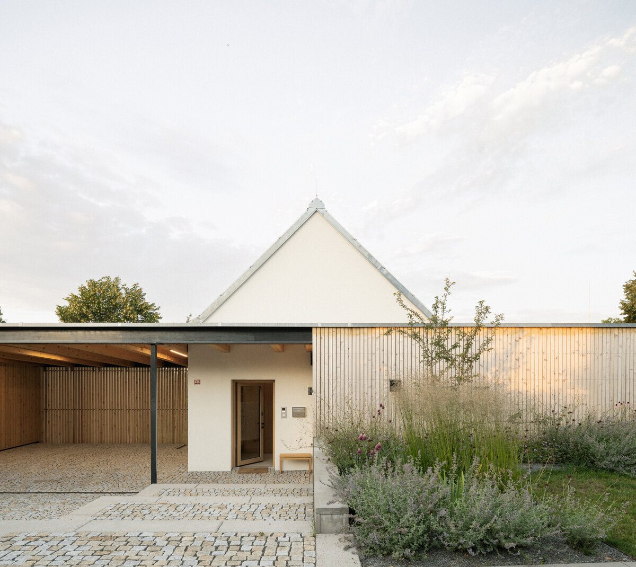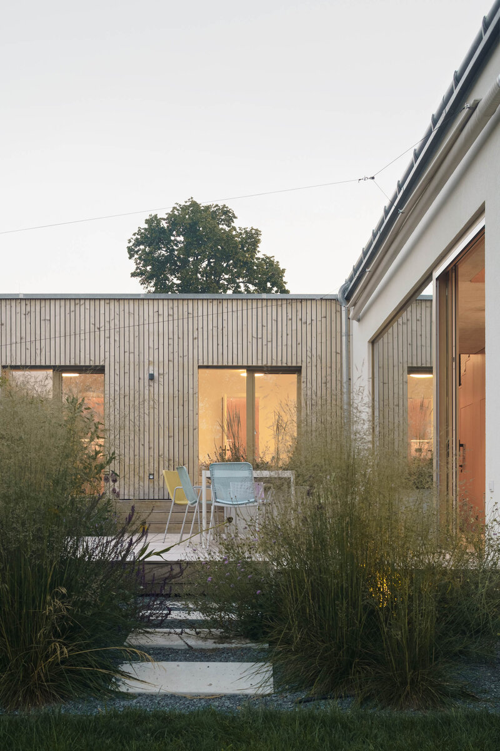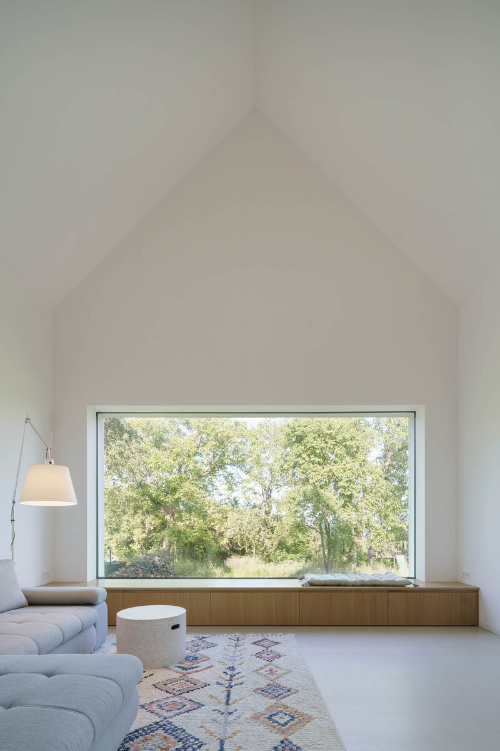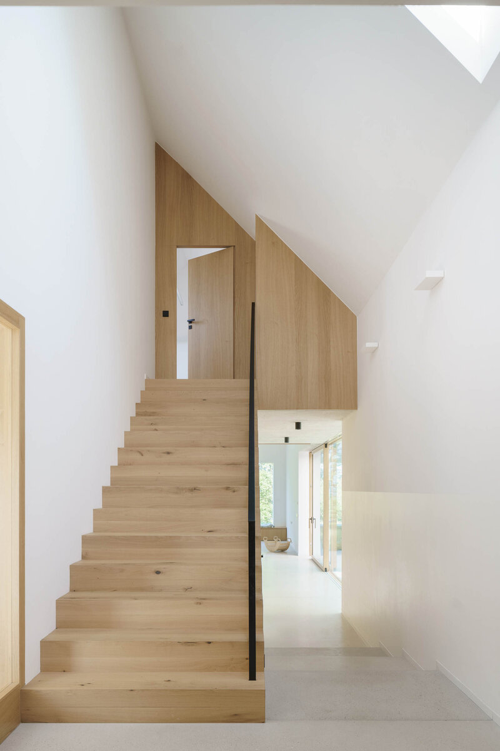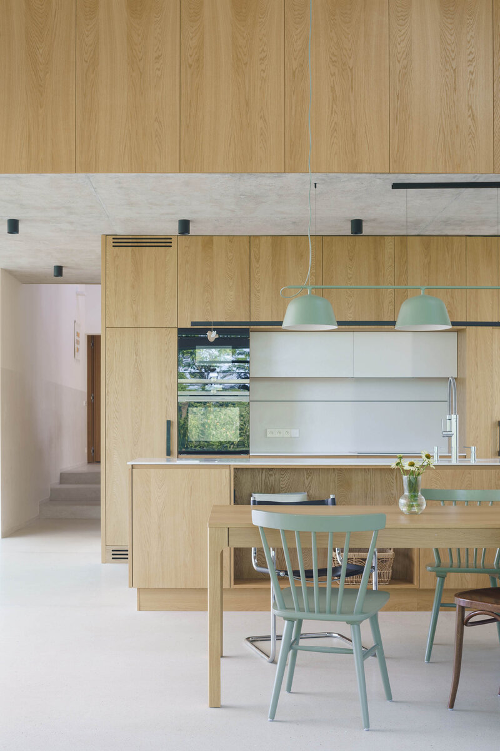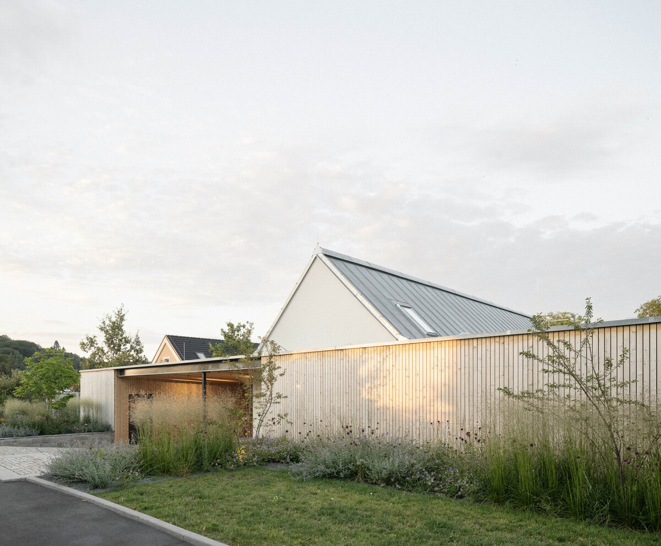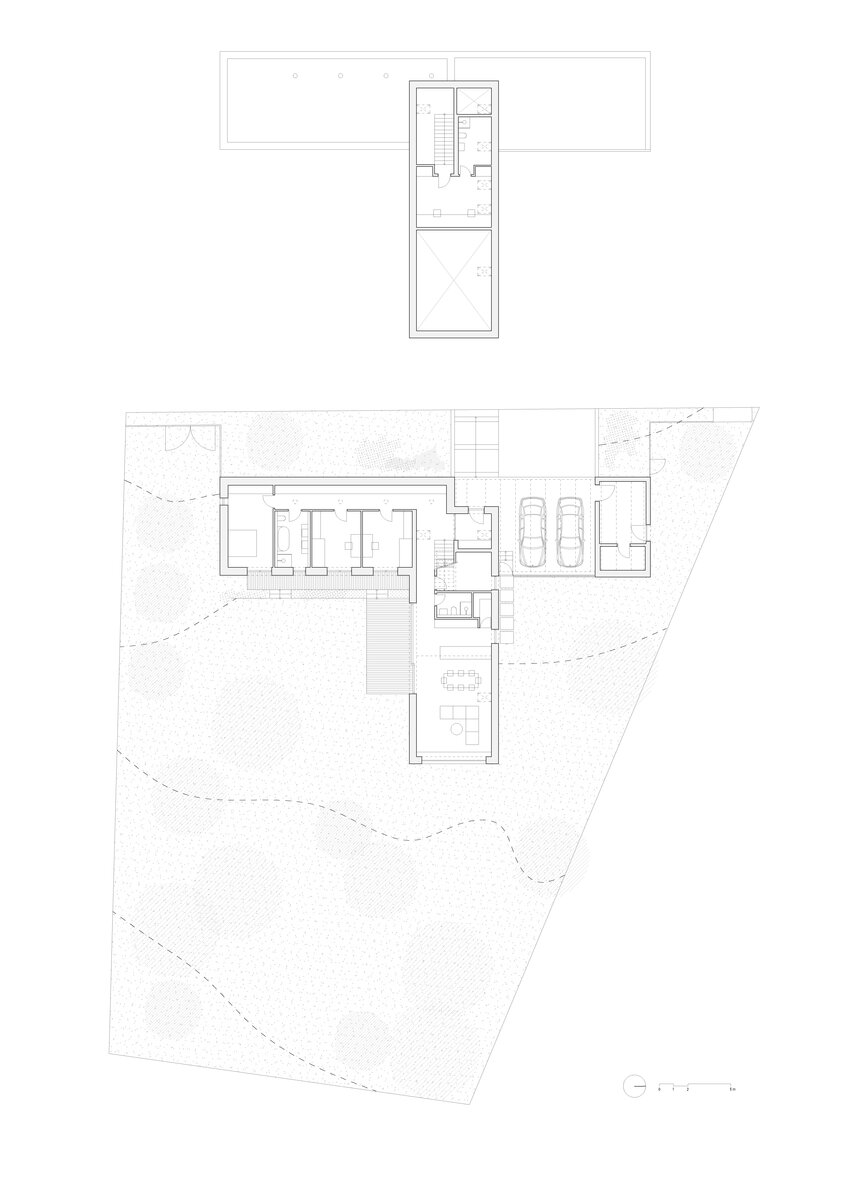| Author |
Radek Teichman, Pavel Machar, Mária Sklenáriková |
| Studio |
Machar Teichman s.r.o. |
| Location |
Ondřejov |
| Investor |
soukromá osoba |
| Supplier |
řešeno doddavatelsky |
| Date of completion / approval of the project |
January 2024 |
| Fotograf |
Peter Fabo Photography |
A young family reached out to us with a request to design their new home. After spending several years living abroad, they decided to return and settle down in their home region. Their brief was shaped by a strong connection to the local landscape as well as an open-minded approach to contemporary architecture. The house was built in the village of Ondřejov, on a spacious garden plot filled with grown fruit trees.
The design of the house takes inspiration from local architecture and traditions. Its shape, size, and materials reflect the character of the surrounding village. The exterior materials combines smooth white plaster with cedar wood cladding.
From the street, the house appears more closed-off, acting almost like a screen or wooden fence that creates a natural boundary between private and more public parts of the garden. In contrast, the house opens up toward the southeast private garden, where the main living room and kitchen are located. The space is open up to the roof, and throught the large frameless glazing and a sliding window, it is connected directly onto a terrace in the garden. This creates a feeling of openness between interior and exterior, while also offering cozy corners tucked into the garden. Because the plot has a gentle slope, the design also plays with different floor levels.
The layout of the house is T-shaped, which allowed us to split the volume into two distinct wings. Both the southern and northern parts have flat roofs. In the southern wing is located bedrooms and in the northern wing are designed more practical purposes like storage and a parking area. The central part of the house with the open living room, has a pitched roof finished with titanium-zinc cladding. Above the part of the living room, there’s a quiet attic study, perfect for working from home. The wooden windows add a warm, natural touch and help reinforce the overall rural feel of the house.
All vertical supporting structures of the family house are designed as masonry made from ceramic blocks. The masonry is reinforced with a reinforced concrete beam. In the central part of the house, a reinforced concrete stiffening wall is designed and connected to the reinforced concrete structure of the attic floor.
The roofing of the building consists of three types of roof structures:
The roofing of the southern part with bedrooms is designed as a flat roof with gravel. Supporting structure is made of prefabricated reinforced concrete panels.
The roof of the northern part above the parking area is designed as a single-pitch roof with a visible supporting structure made of wooden beams.
The roofing of the central, dominant part is a gable truss roof without overhangs, reinforced with steel ties concealed inside the roof structure. The roof covering is made of titanium-zinc metal.
The facade features two types of external cladding, based on the overall architectural design of the building. The facade of the volume with a flat roof is clad in red cedar wood.
The surface of the central part of the building with the gable roof is finished with a fine white plaster.
The proposed heat source is a ground-to-water heat pump with a primary source in a geothermal borehole located on the plot.
The water supply comes from a potable water connection from the street.
Wastewater is discharged into a new sewer connection linked to the public sewer system.
Rainwater is collected in a storage tank with an overflow into an infiltration facility and is used for garden irrigation.
Green building
Environmental certification
| Type and level of certificate |
-
|
Water management
| Is rainwater used for irrigation? |
|
| Is rainwater used for other purposes, e.g. toilet flushing ? |
|
| Does the building have a green roof / facade ? |
|
| Is reclaimed waste water used, e.g. from showers and sinks ? |
|
The quality of the indoor environment
| Is clean air supply automated ? |
|
| Is comfortable temperature during summer and winter automated? |
|
| Is natural lighting guaranteed in all living areas? |
|
| Is artificial lighting automated? |
|
| Is acoustic comfort, specifically reverberation time, guaranteed? |
|
| Does the layout solution include zoning and ergonomics elements? |
|
Principles of circular economics
| Does the project use recycled materials? |
|
| Does the project use recyclable materials? |
|
| Are materials with a documented Environmental Product Declaration (EPD) promoted in the project? |
|
| Are other sustainability certifications used for materials and elements? |
|
Energy efficiency
| Energy performance class of the building according to the Energy Performance Certificate of the building |
C
|
| Is efficient energy management (measurement and regular analysis of consumption data) considered? |
|
| Are renewable sources of energy used, e.g. solar system, photovoltaics? |
|
Interconnection with surroundings
| Does the project enable the easy use of public transport? |
|
| Does the project support the use of alternative modes of transport, e.g cycling, walking etc. ? |
|
| Is there access to recreational natural areas, e.g. parks, in the immediate vicinity of the building? |
|
