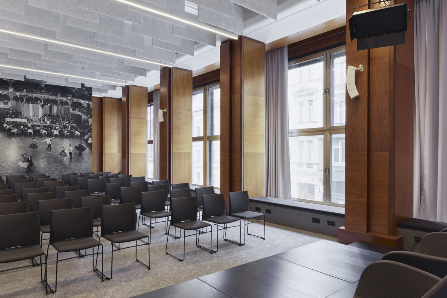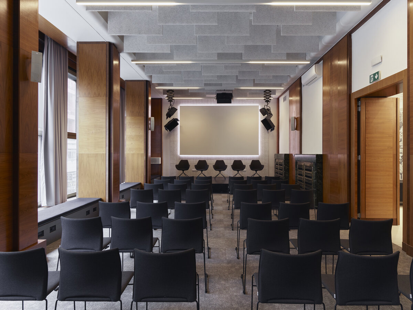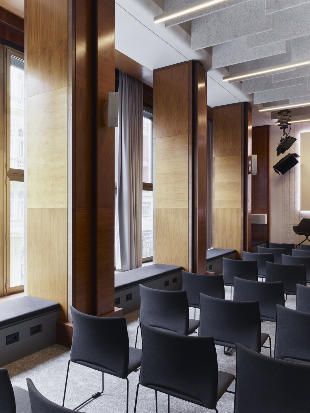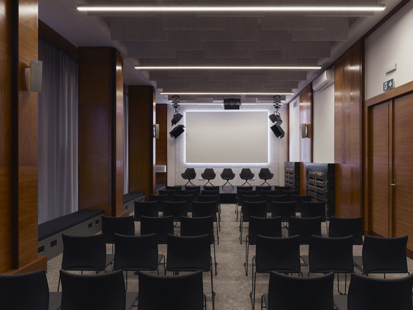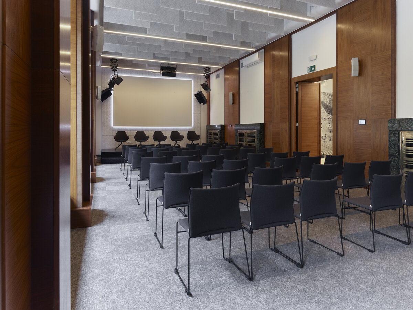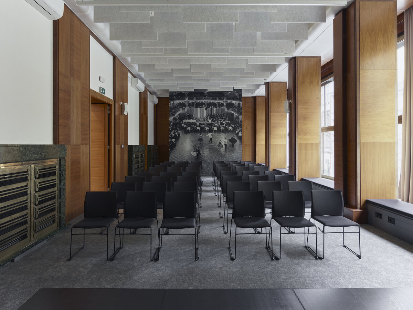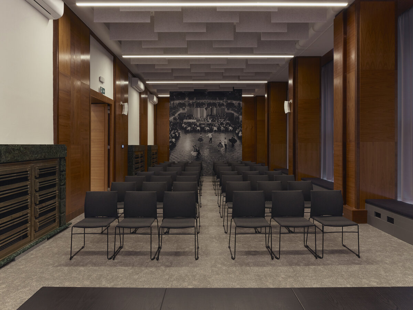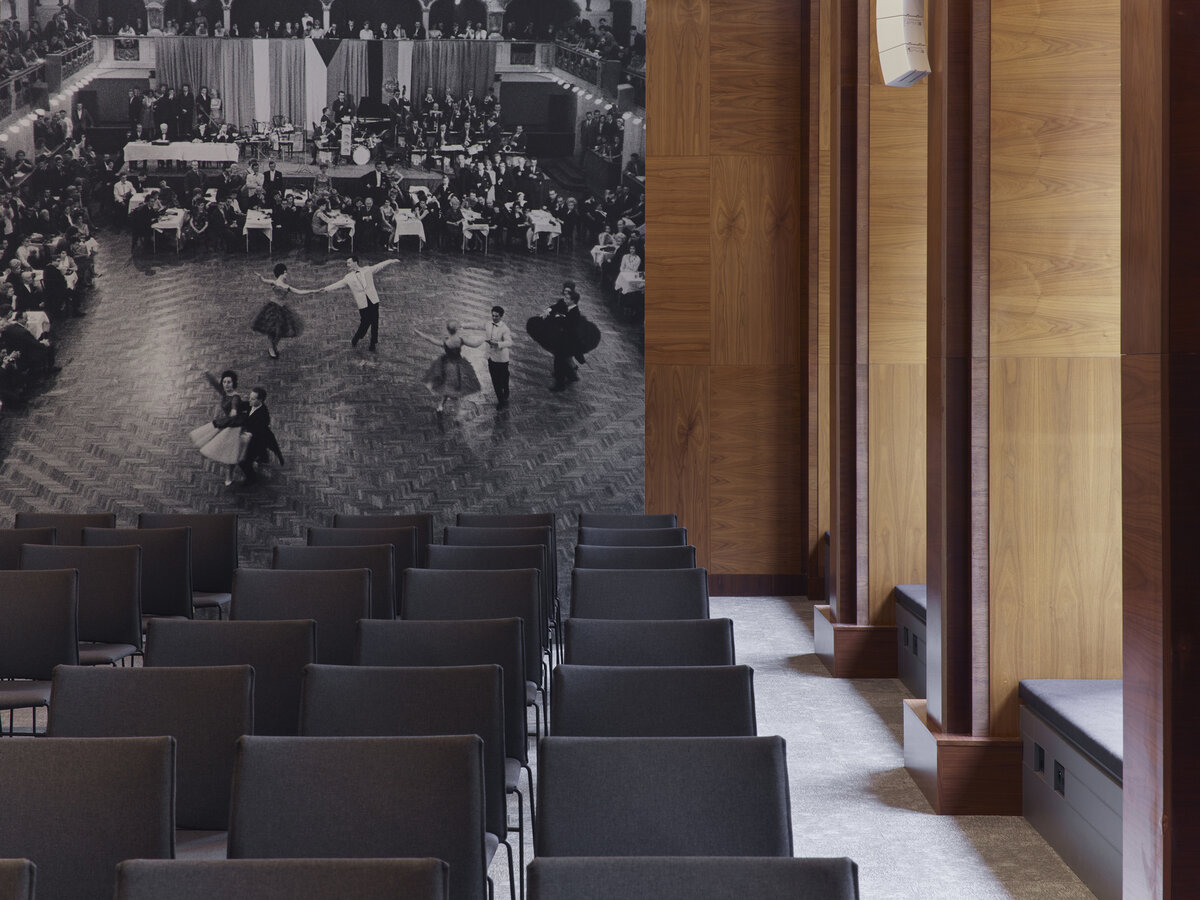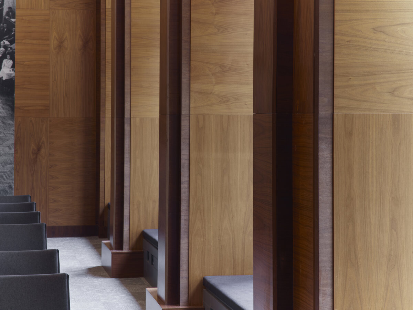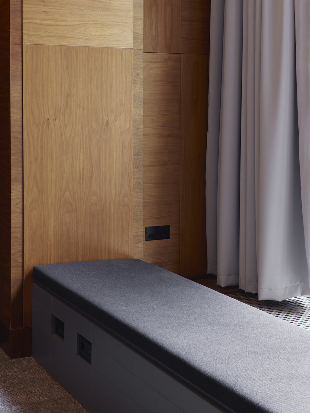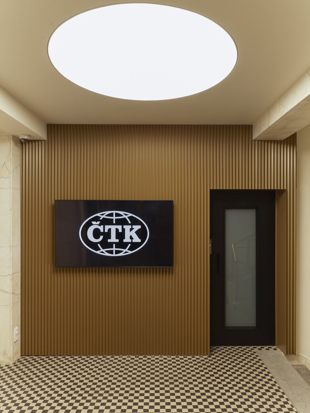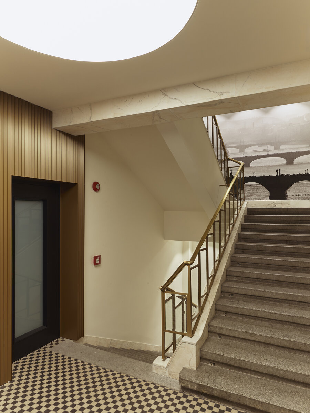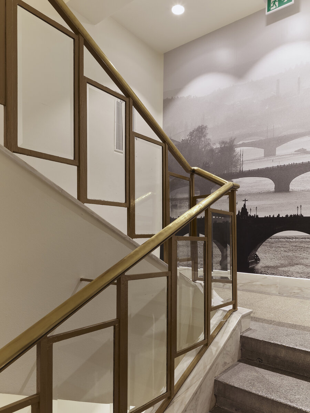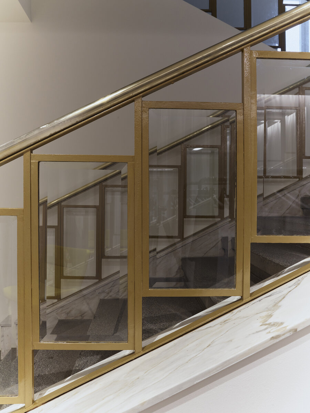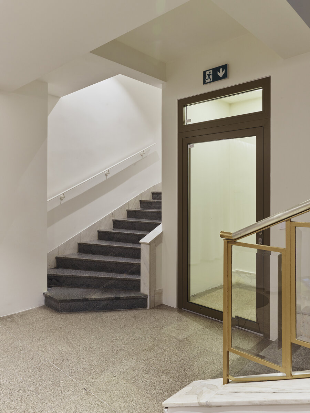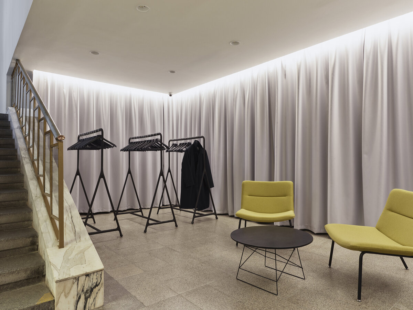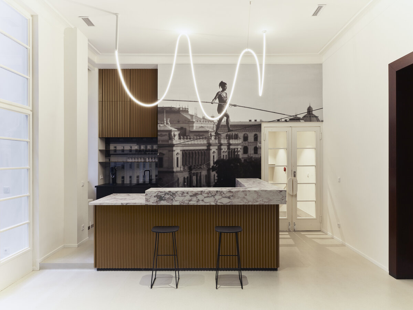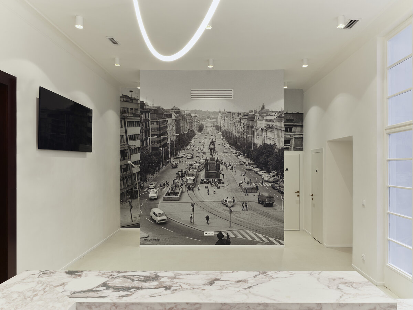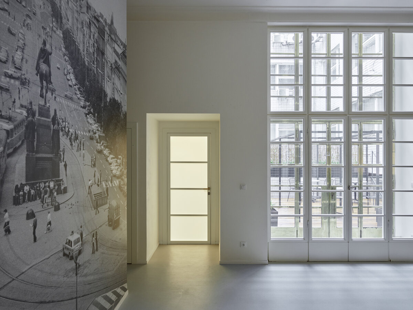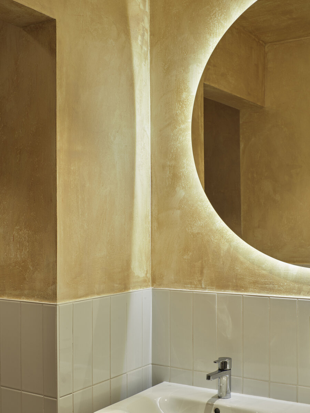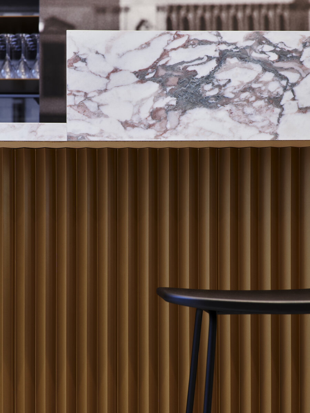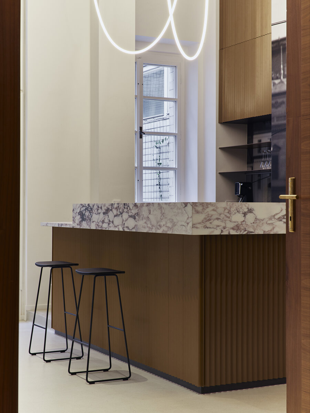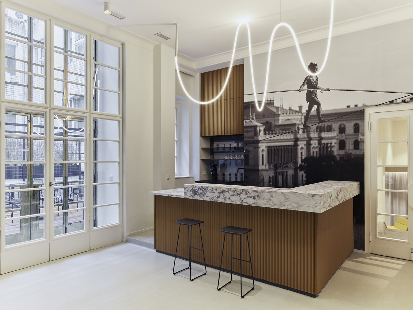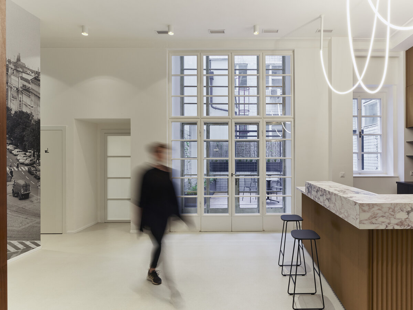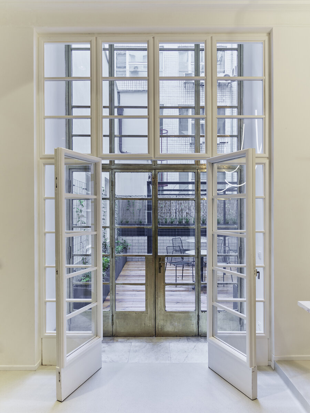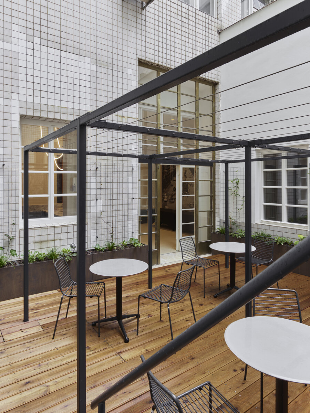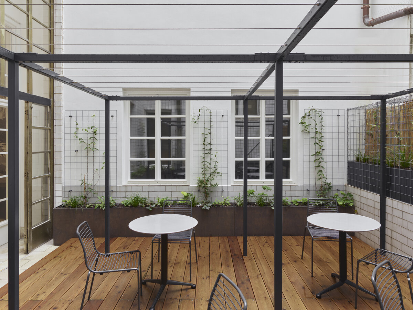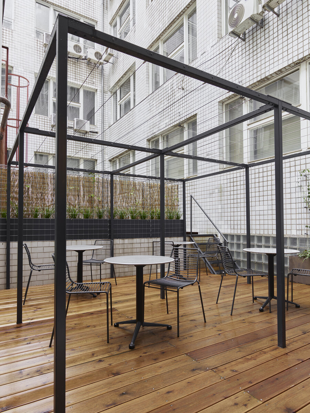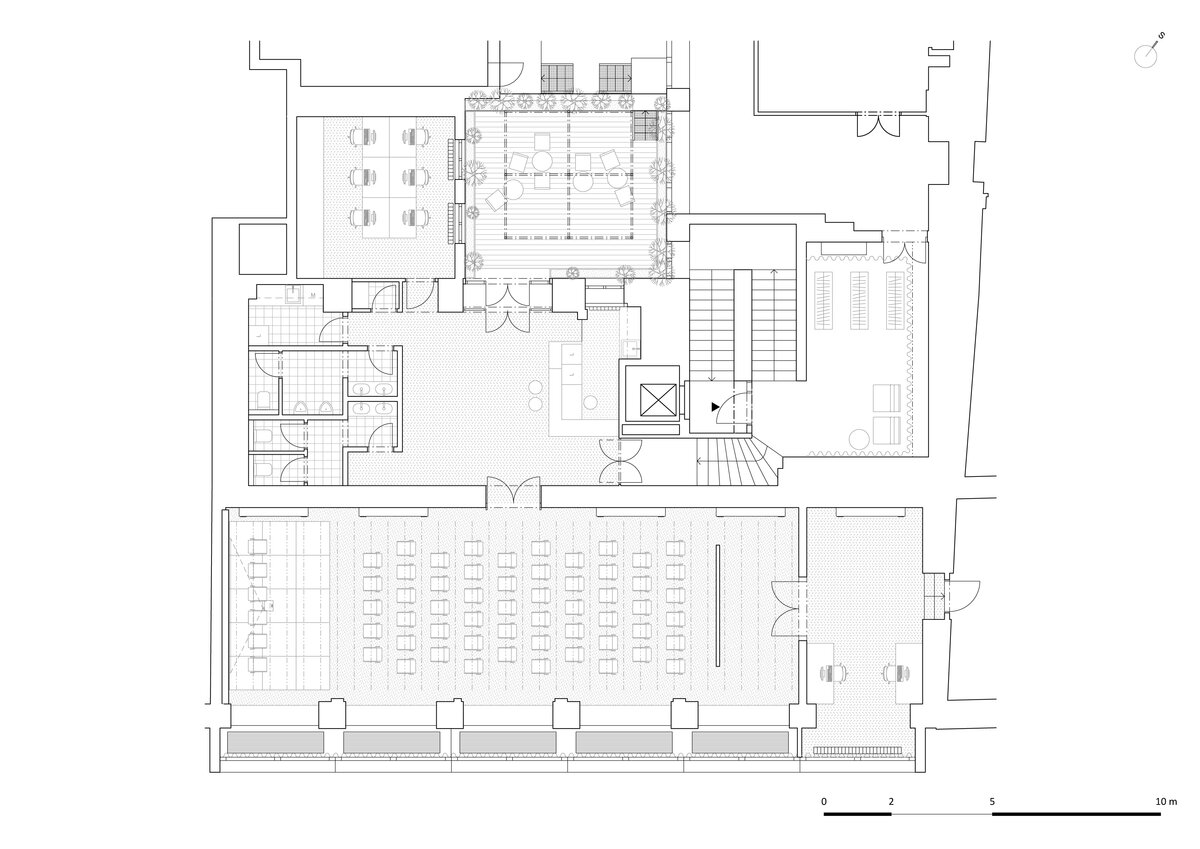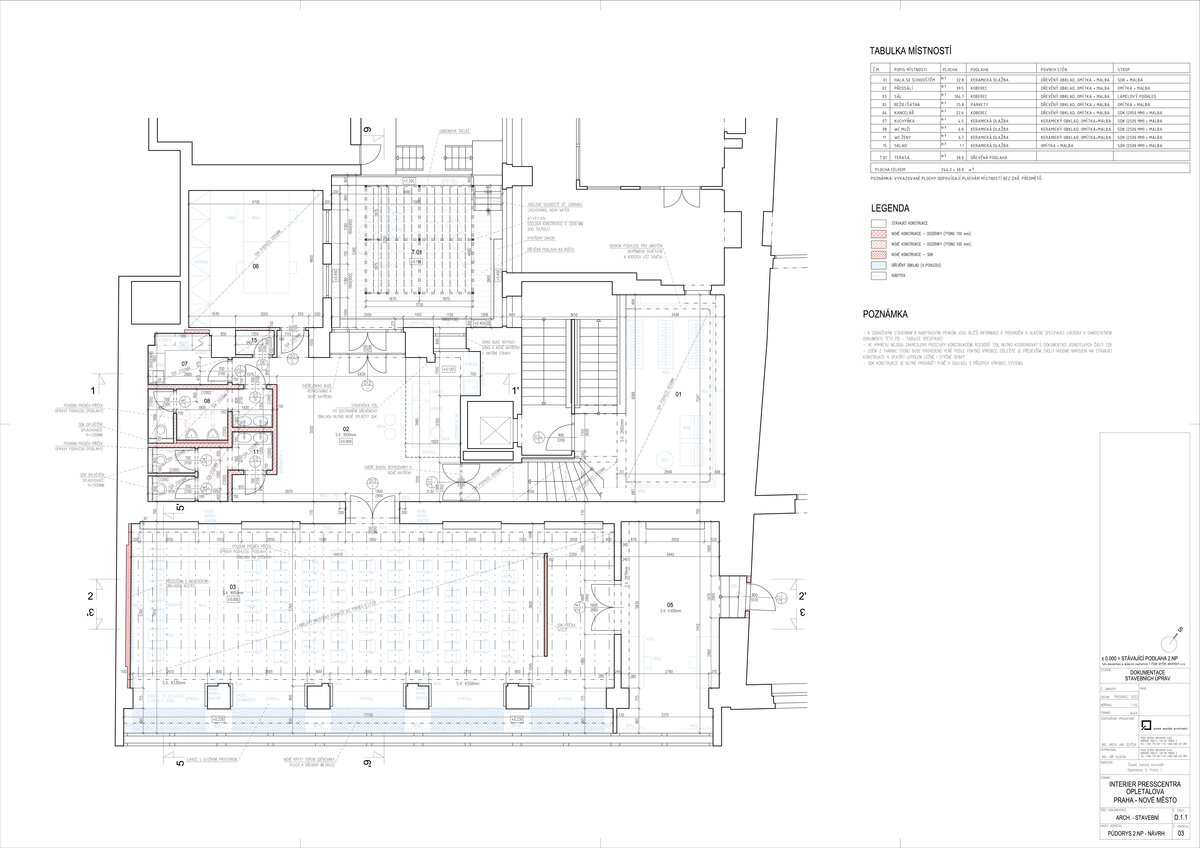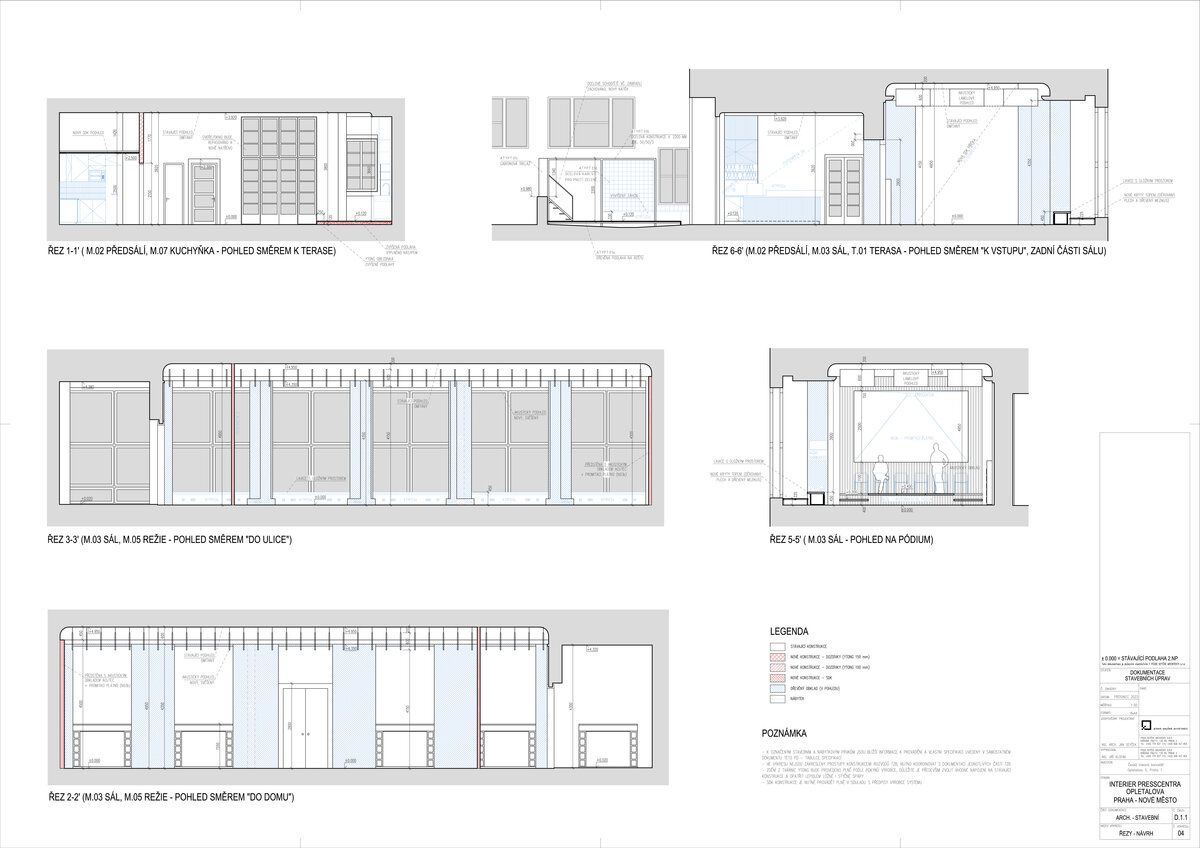| Author |
Ing. arch. Jan Seyček, Ing. arch. Petra Hlaváčková, Ing. arch. Martina Bílková |
| Studio |
PÍSEK SEYČEK ARCHITEKTI s.r.o. |
| Location |
Opletalova 919/5, 110 00 Praha 1 - Nové Město |
| Investor |
Česká tisková kancelář |
| Supplier |
KK výstavby, spol. s r.o.; TSB Facility, s. r. o. |
| Date of completion / approval of the project |
October 2024 |
| Fotograf |
Viktor Jelínek - Visual Narrative |
The interior reconstruction involved adjusting the existing layout according to the new needs and requirements of the investor. The layout was made clearer, the overall comfort of use, technical equipment and functionality were improved – all while taking into account the existing qualities of the building.
The new ČTK Press Centre is located in the centre of Prague, in the functionalist building of the Czech Press Office on Opletalova Street, where the agency has been based since 1930. A public passage is embedded in the ground floor of the building, from which a glass portal leads to the staircase with an elevator. On the second floor, the cloakroom area is connected to the main staircase, and a level staircase leads to the Press Centre itself on the mezzanine of the building.
The focus of the designed spaces is the multifunctional hall, the lobby and the entrance areas. The dividing partition in the main hall was removed, the original wooden wall cladding and the period steel-stone portals of the radiators were renovated. These were complemented by new surfaces, a dividing screen and a spatially shaped acoustic ceiling.
In the lobby, the layout of the unsatisfactory restrooms was changed, the dark wooden cladding was removed, and a new bar was designed. As a bonus, a terrace with outdoor seating was created in the adjoining courtyard, which will be made cozier by climbing greenery in the future. The entire space was made clearer and brighter.
The main idea connecting all the spaces is the use of large-format wallpapers with carefully selected photographs directly from the ČTK archive. The additional gold and black color scheme refers to the original materials of the functionalist building. Textiles in the form of curtains soften the overall impression, and openwork steel in gold highlights the bar counter and the front wall in the main entrance area.
- usable area 340 m2
- terrace area 30 m2
- demolition of partitions, technologies, sanitary
- adaptation and modernization of existing technologies – air conditioning, sanitary distribution
- renovation of valuable surfaces and interior elements
- replacement of unsuitable, outdated and damaged surfaces
- acoustic solution of the multifunctional hall
- installation of audio-video technologies
- new lighting with central control – touch panels
- production of custom-made furniture and furnishing with new piece furniture
Green building
Environmental certification
| Type and level of certificate |
-
|
Water management
| Is rainwater used for irrigation? |
|
| Is rainwater used for other purposes, e.g. toilet flushing ? |
|
| Does the building have a green roof / facade ? |
|
| Is reclaimed waste water used, e.g. from showers and sinks ? |
|
The quality of the indoor environment
| Is clean air supply automated ? |
|
| Is comfortable temperature during summer and winter automated? |
|
| Is natural lighting guaranteed in all living areas? |
|
| Is artificial lighting automated? |
|
| Is acoustic comfort, specifically reverberation time, guaranteed? |
|
| Does the layout solution include zoning and ergonomics elements? |
|
Principles of circular economics
| Does the project use recycled materials? |
|
| Does the project use recyclable materials? |
|
| Are materials with a documented Environmental Product Declaration (EPD) promoted in the project? |
|
| Are other sustainability certifications used for materials and elements? |
|
Energy efficiency
| Energy performance class of the building according to the Energy Performance Certificate of the building |
|
| Is efficient energy management (measurement and regular analysis of consumption data) considered? |
|
| Are renewable sources of energy used, e.g. solar system, photovoltaics? |
|
Interconnection with surroundings
| Does the project enable the easy use of public transport? |
|
| Does the project support the use of alternative modes of transport, e.g cycling, walking etc. ? |
|
| Is there access to recreational natural areas, e.g. parks, in the immediate vicinity of the building? |
|
