house Mednik
Project category ‐ Housing
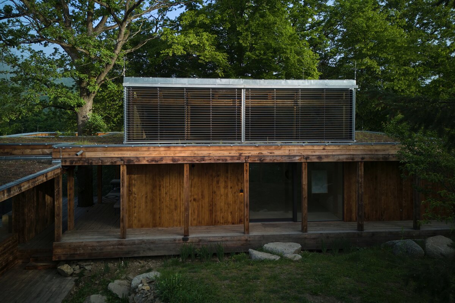
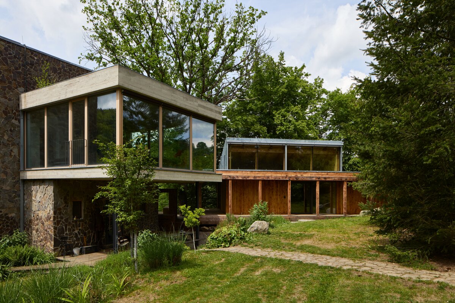
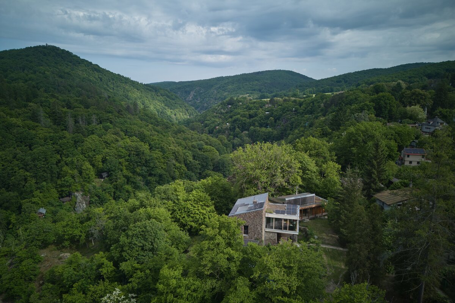
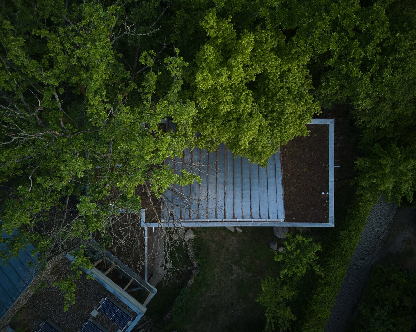
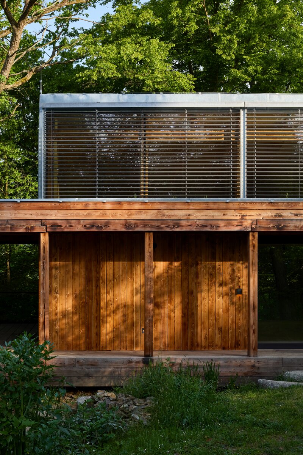
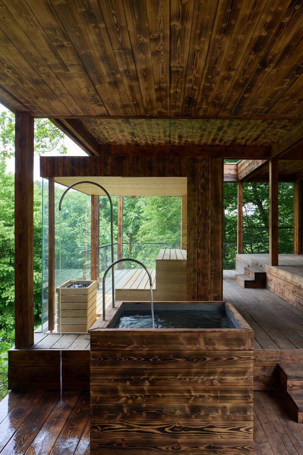
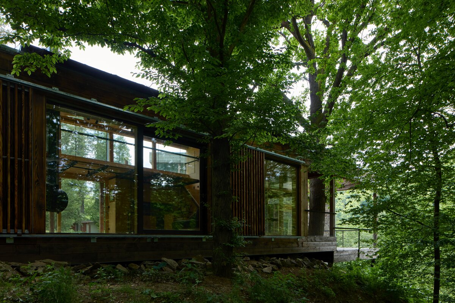
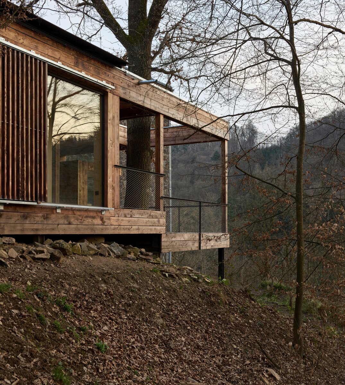
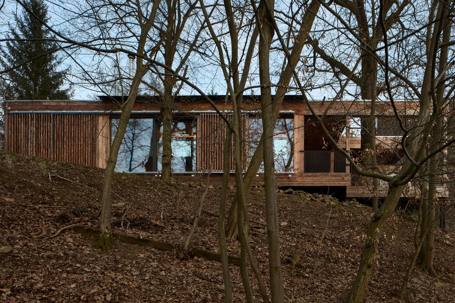
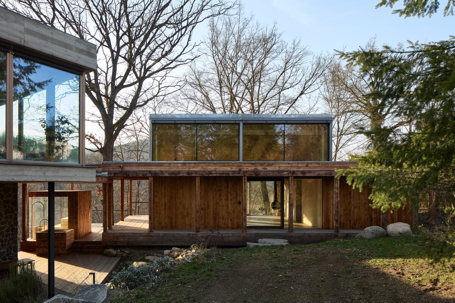
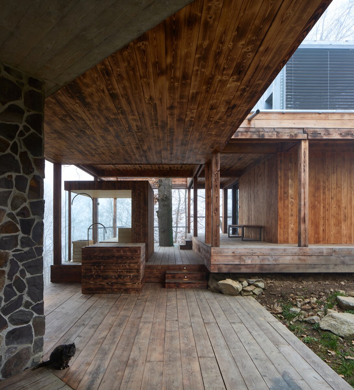
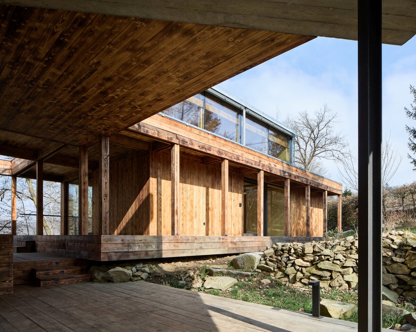
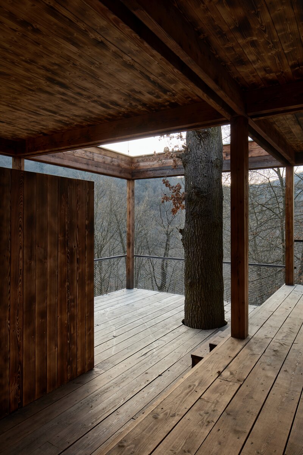
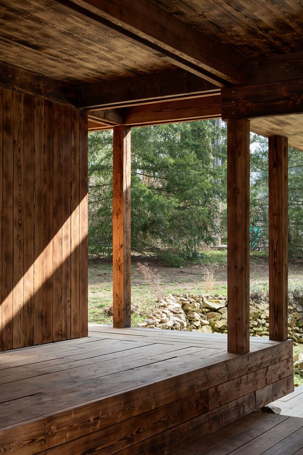
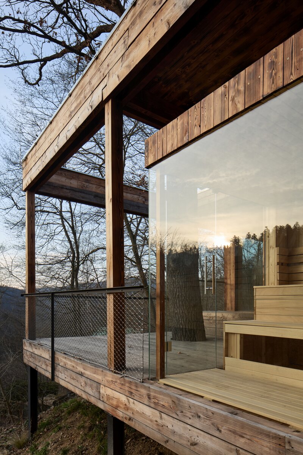
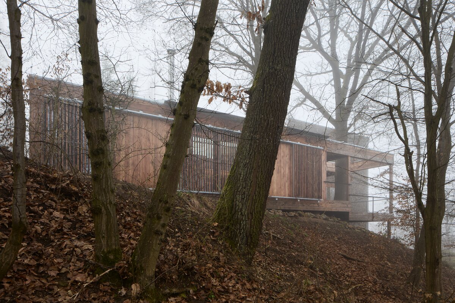
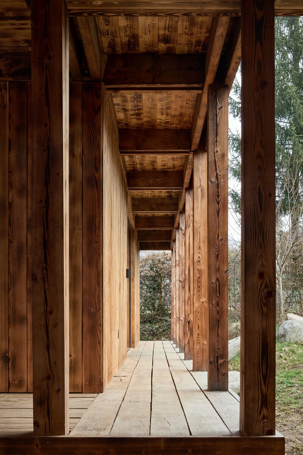
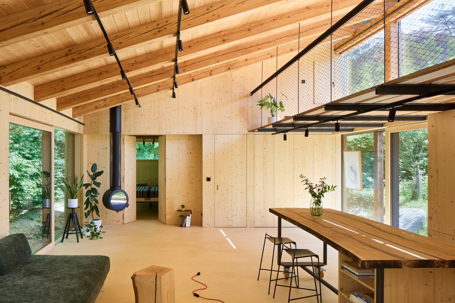
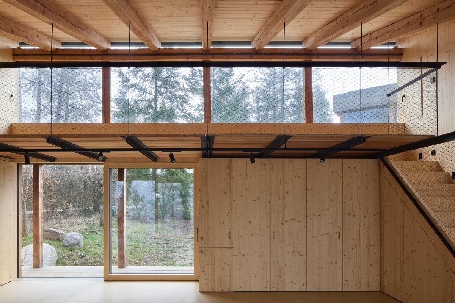
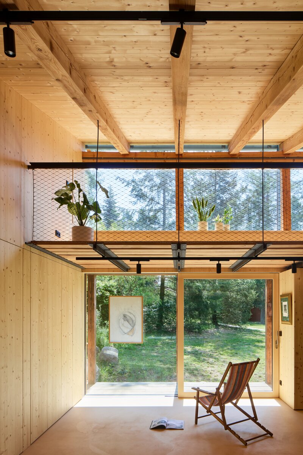
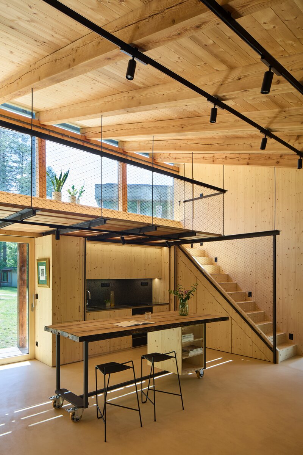
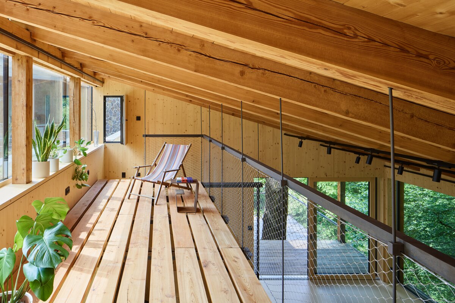
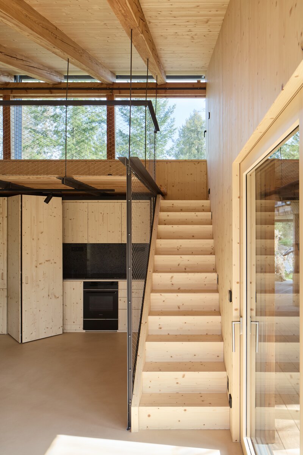
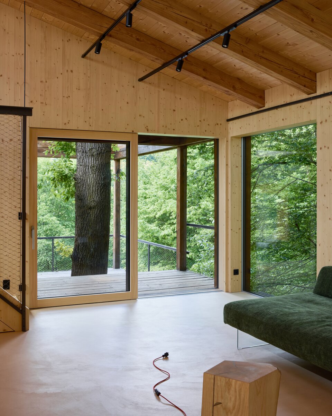
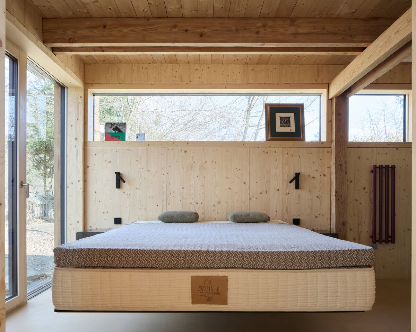
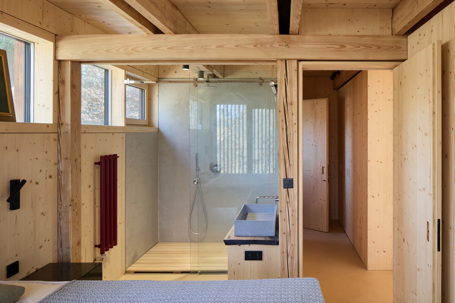
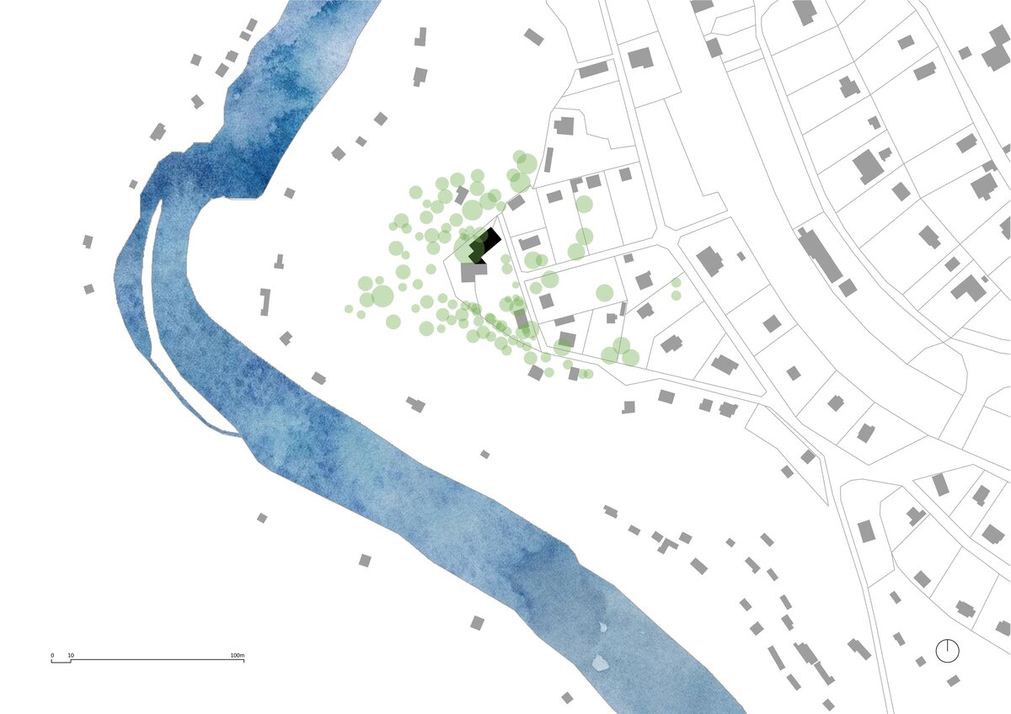
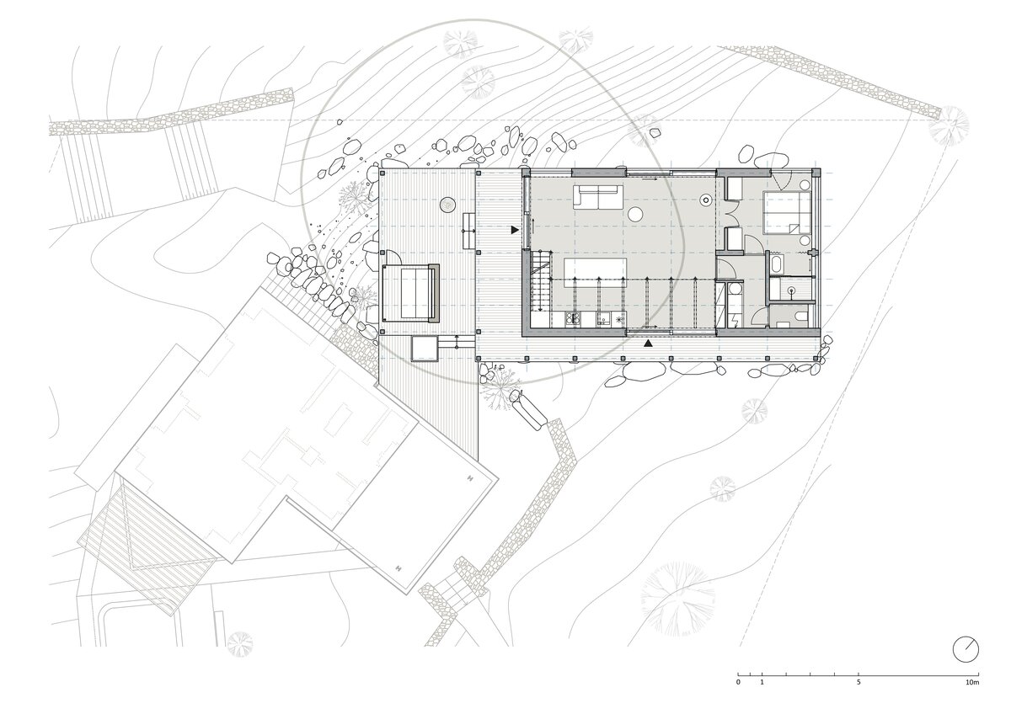
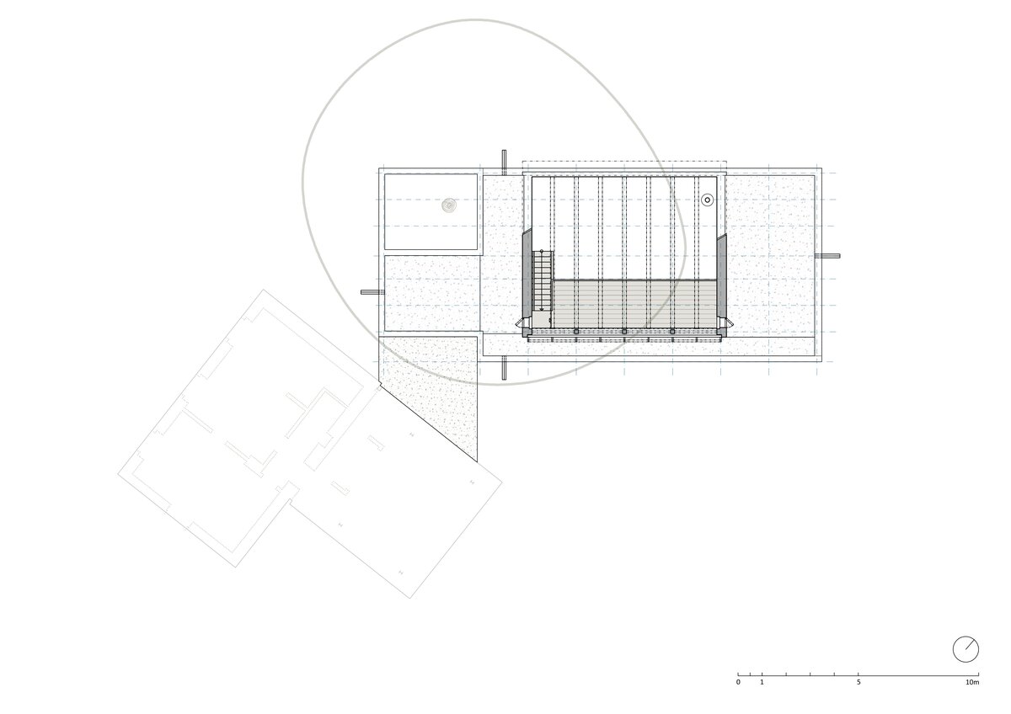
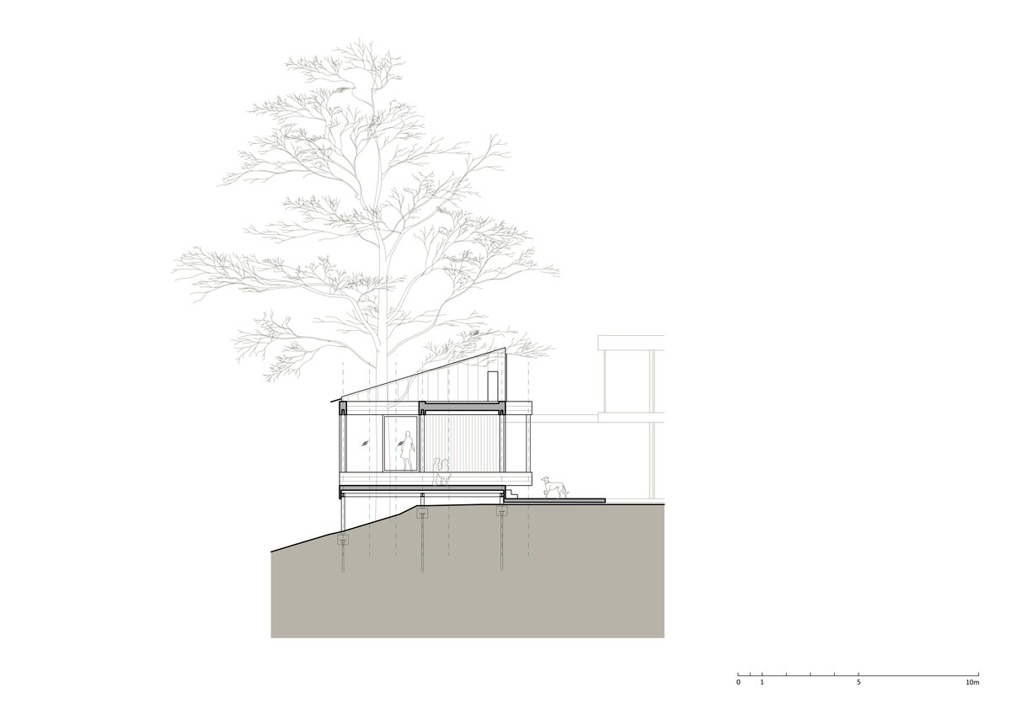
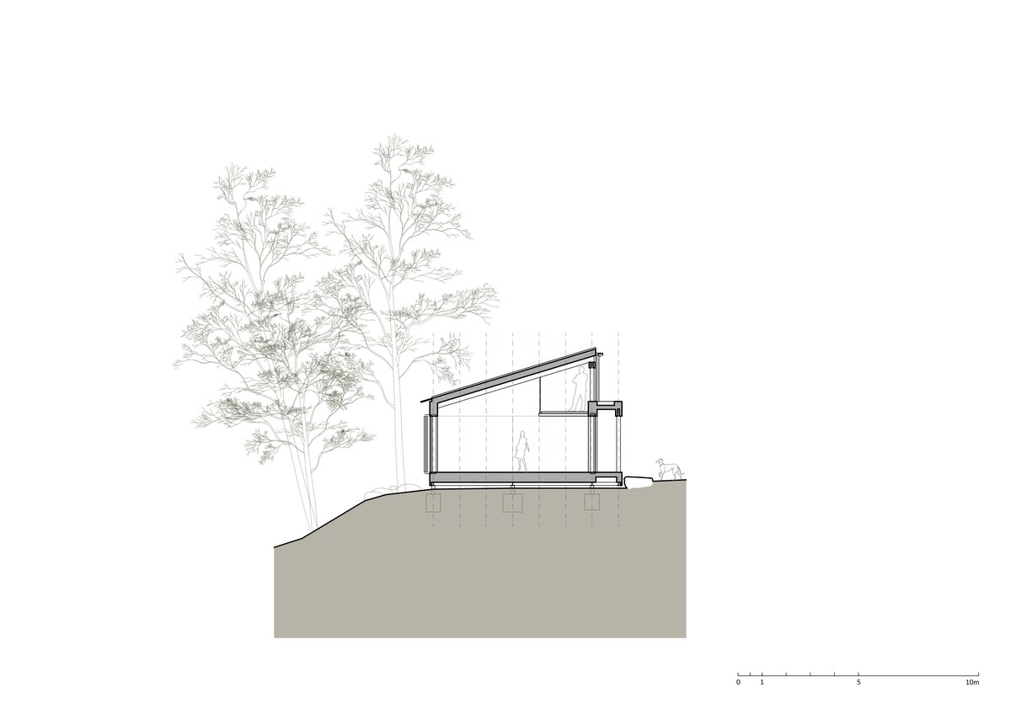
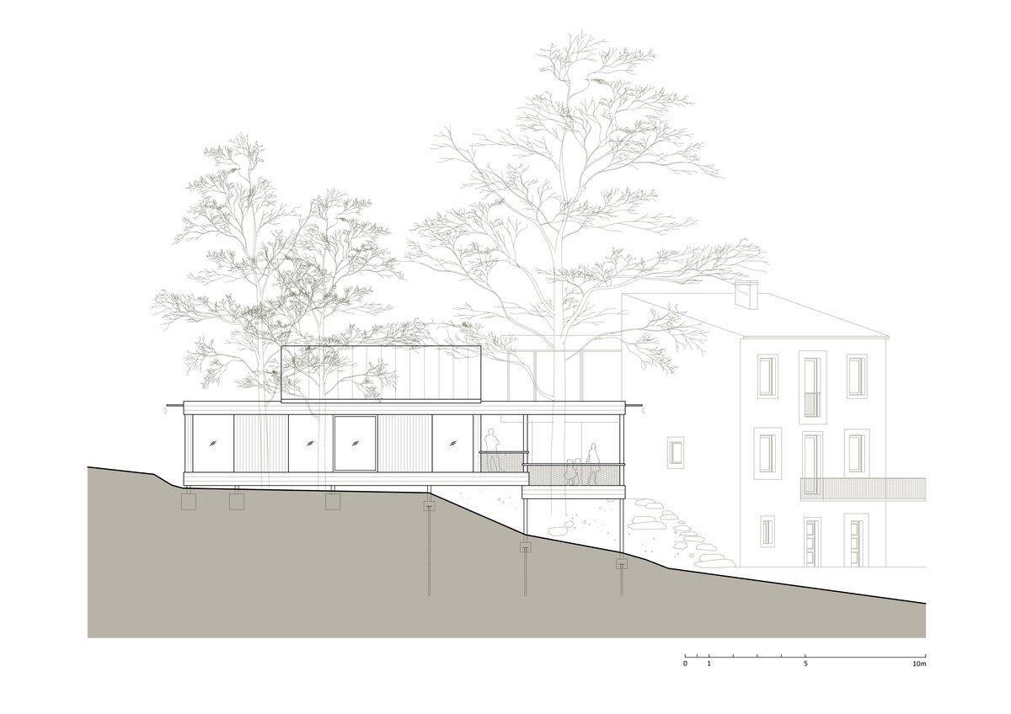
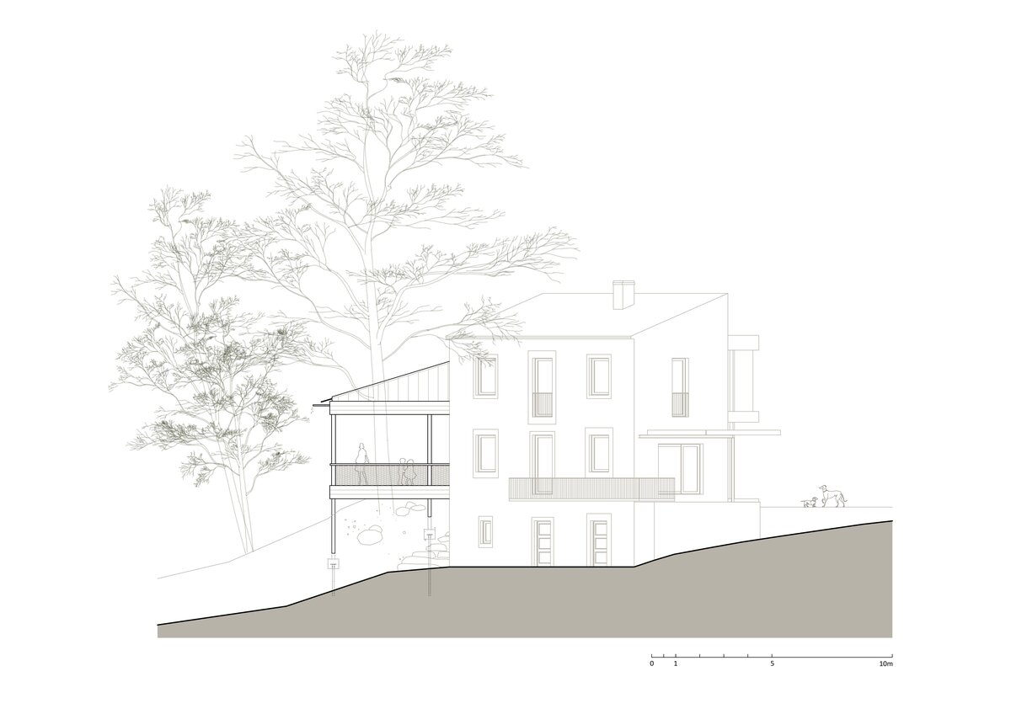
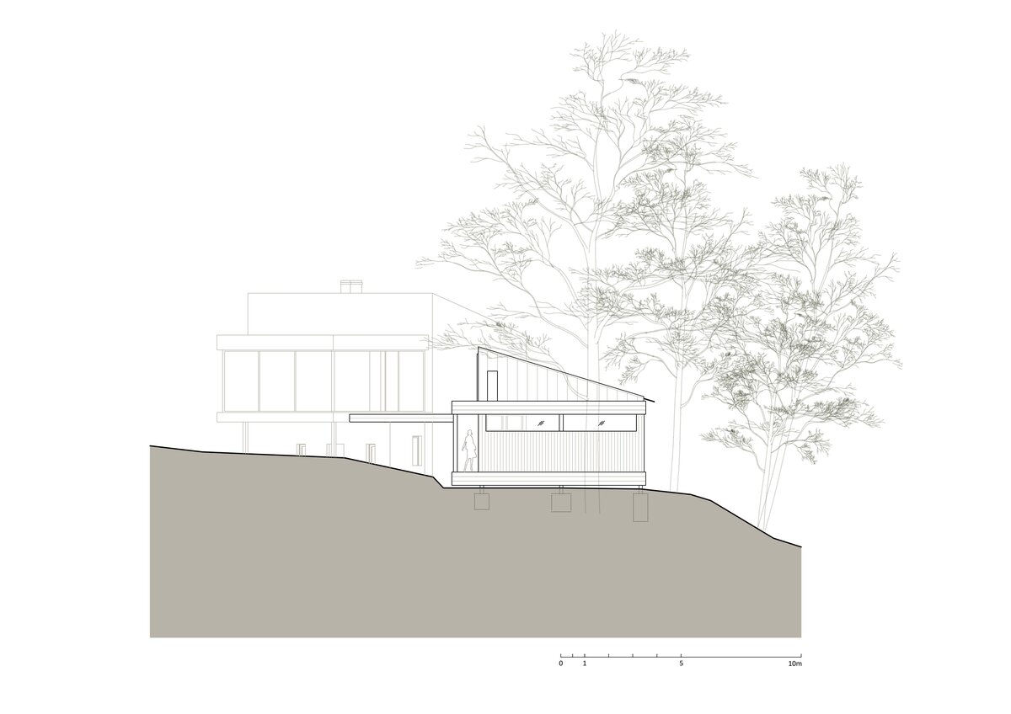
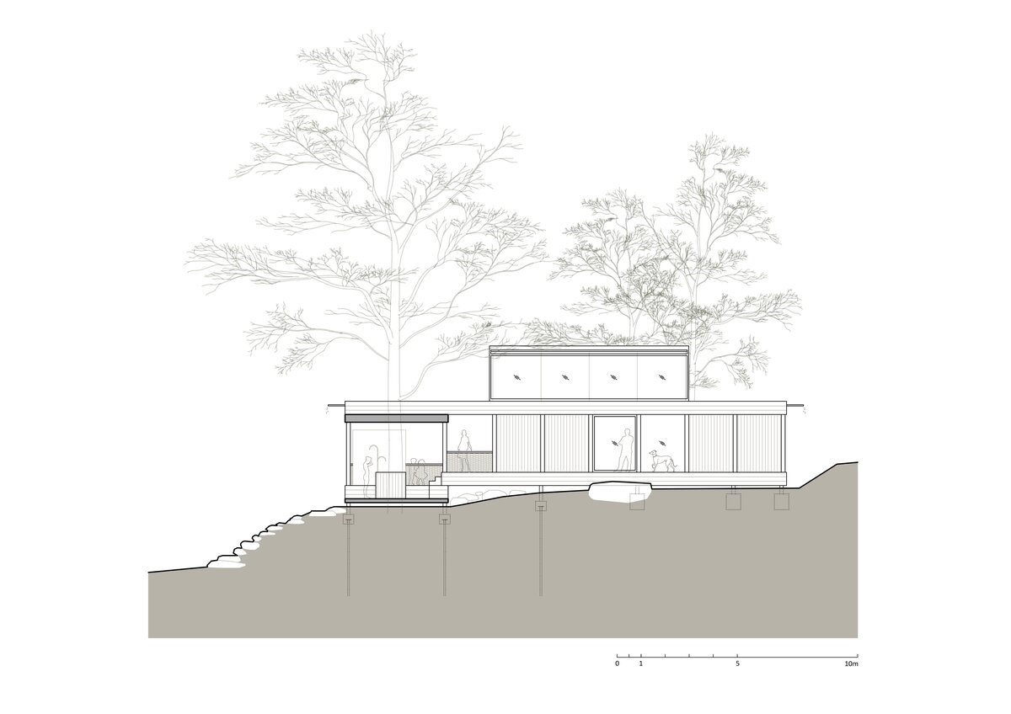
| Author | Miloš Munzar, Tomáš Kovalčík |
|---|---|
| Studio | päivä architekti s.r.o. |
| Location | Luka pod Medníkem 17 254 01 Jílové u Prahy |
| Collaborating professions | Architektura: Klára Jeníková, Statika: Miroslav Krössl,Geologický průzkum: Václav Kořán, Speciální zakládání: Michal Budina, Elektro: Jan Lenárt, Požární bezpečnost: Jindřiška Hüttnerová, Topení: Jan Krpata, Jakub Zapior |
| Investor | Ing. Martin Jaroš, Luka pod Medníkem 17 254 01 Jílové u Prahy |
| Supplier | Ocelové a tesařské konstrukce: Bohumil Turek, Střechy a klempířské: CZECH-izol, www.czech-izol.cz, Zámečníci: STEP-EX, www.step-ex.cz, Truhlářská atypy: Chladil interiéry, www.chladil-interiery.cz, Nerez: Václav Budka, Sklenářské: Profiklo, Okna a zastínění: WoodAl, www.woodal.cz Krbová kamna: Moderní-krb, www.moderni-krb.cz Osvětlení: Delta Light Czech, www.svitidla-deltalight.cz |
| Date of completion / approval of the project | December 2024 |
| Fotograf | Radek Úlehla, www.radekulehla.com, hello@radekulehla.com |
The client's assignment was to expand the existing family house.
The existing building was built at the beginning of the 20th century on the edge of a rocky slope above the Sázava River. In 2010, it underwent a major renovation and an extension of the hanging part to the garden. However, it gradually became clear that the size of the building no longer met the client's needs. The client's idea was to create an open studio-type space for the client's creative activities with plenty of light, complemented by a separate sleeping area with a bathroom and toilet.
When searching for a suitable location and volume, we respected the wedge-shaped shape of the land, the configuration of the terrain, the existing mature trees, and it turned out that it was important to preserve the view from the house's garden to the Sázava valley and the top of Medník.
We designed the extension as a free-standing object on the border of the forest and the garden, which is connected to the existing house by a covered terrace, into which we incorporated a full-grown oak tree standing in the immediate vicinity of the building. A covered walkway was designed towards the garden. The building is open to the terrace and the valley with sliding windows, and a closed corner is set against the existing building. A simple hanging gallery is inserted into the studio. The morphology of the extension follows the existing house.
The structural solution is based on the client's ability to partially carry out the construction himself. The foundation of the building on micropiles was provided by a specialized company. The other structure, the supporting steel frame and the subsequent upper wooden structure, were carried out in a self-help mode. The house is clad in tanned larch cladding. The interior of the building is finished in spruce bioboard with integrated furniture and storage spaces.
Used materials:
reinforced concrete – foundation footings, micropiles
stone – landscaping and natural steps
steel – micropiles, floor frame beam, supporting uprights, internal suspended gallery structure
wood, spruce, KVH profiles – load-bearing non-visible structure
wood, solid larch – load-bearing visible structure
wood, solid larch tanned – facade, decking, external visible load-bearing structure
wood, Admonter spruce brushed bioboard – interior cladding
cement screed – floor
glossy titanium-zinc sheet metal – pitched roof and plumbing elements
Products and Brands
lighting — AQForm\www.aqform.com
sanitary ware — Villeroy & Boch\www.villeroy-boch.com
faucets — Paffoni\www.paffoni.it
windows — Internorm\www.internorm.com
ME Decke fireplace stoves — Nordpeis\www.nordpeis.com
Green building
Environmental certification
| Type and level of certificate | - |
|---|
Water management
| Is rainwater used for irrigation? | |
|---|---|
| Is rainwater used for other purposes, e.g. toilet flushing ? | |
| Does the building have a green roof / facade ? | |
| Is reclaimed waste water used, e.g. from showers and sinks ? |
The quality of the indoor environment
| Is clean air supply automated ? | |
|---|---|
| Is comfortable temperature during summer and winter automated? | |
| Is natural lighting guaranteed in all living areas? | |
| Is artificial lighting automated? | |
| Is acoustic comfort, specifically reverberation time, guaranteed? | |
| Does the layout solution include zoning and ergonomics elements? |
Principles of circular economics
| Does the project use recycled materials? | |
|---|---|
| Does the project use recyclable materials? | |
| Are materials with a documented Environmental Product Declaration (EPD) promoted in the project? | |
| Are other sustainability certifications used for materials and elements? |
Energy efficiency
| Energy performance class of the building according to the Energy Performance Certificate of the building | |
|---|---|
| Is efficient energy management (measurement and regular analysis of consumption data) considered? | |
| Are renewable sources of energy used, e.g. solar system, photovoltaics? |
Interconnection with surroundings
| Does the project enable the easy use of public transport? | |
|---|---|
| Does the project support the use of alternative modes of transport, e.g cycling, walking etc. ? | |
| Is there access to recreational natural areas, e.g. parks, in the immediate vicinity of the building? |