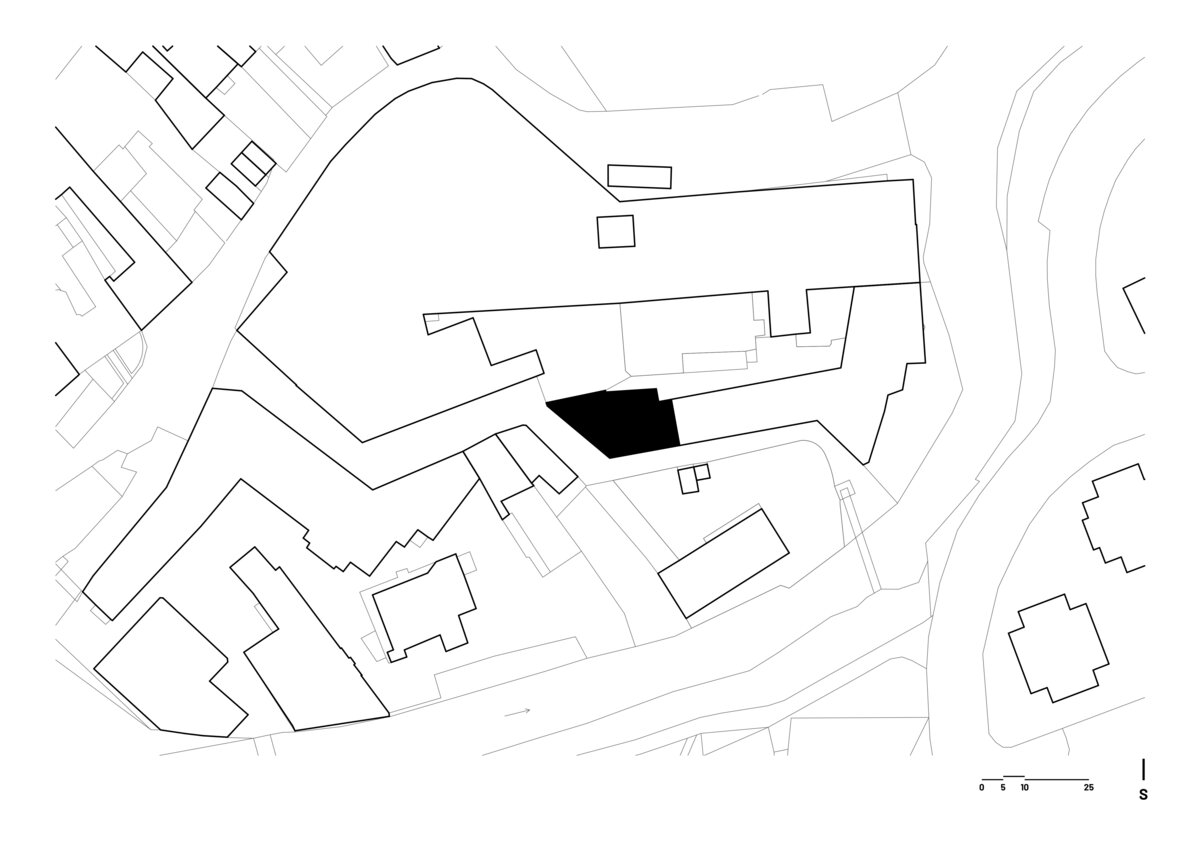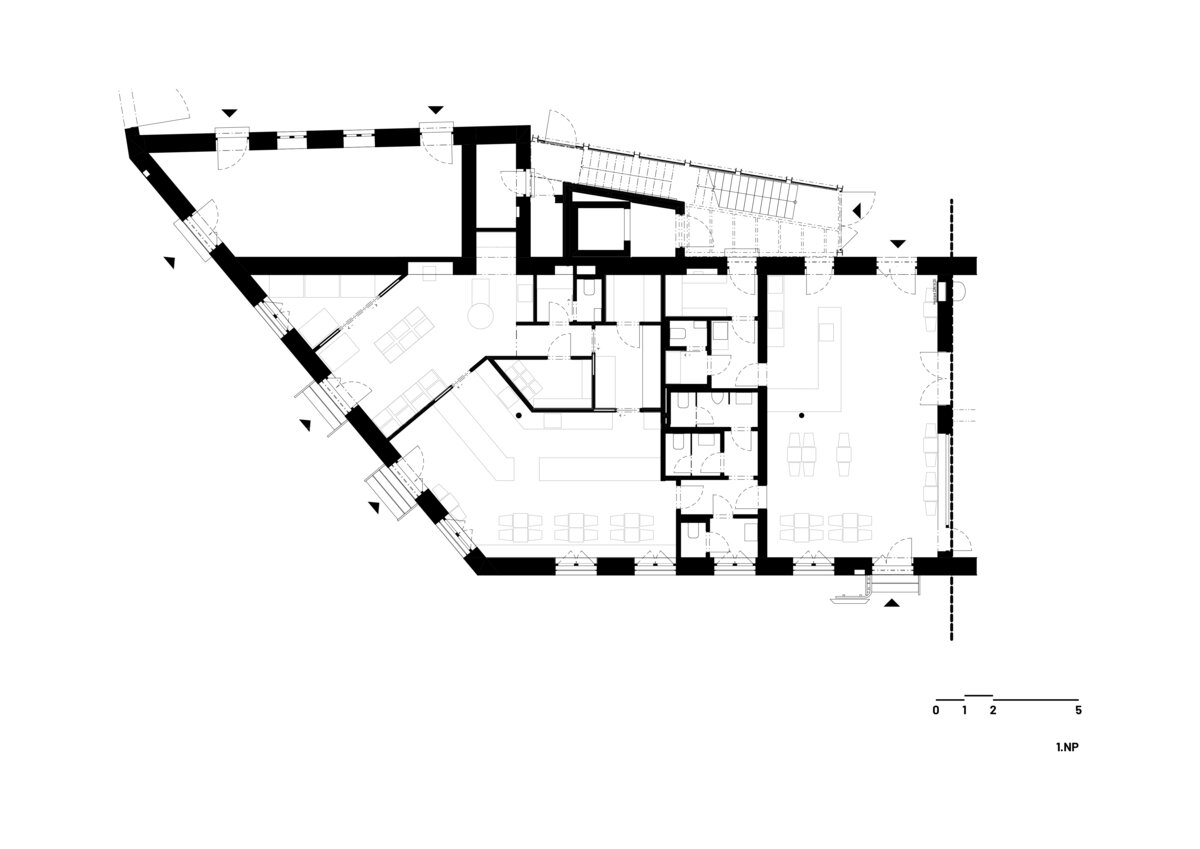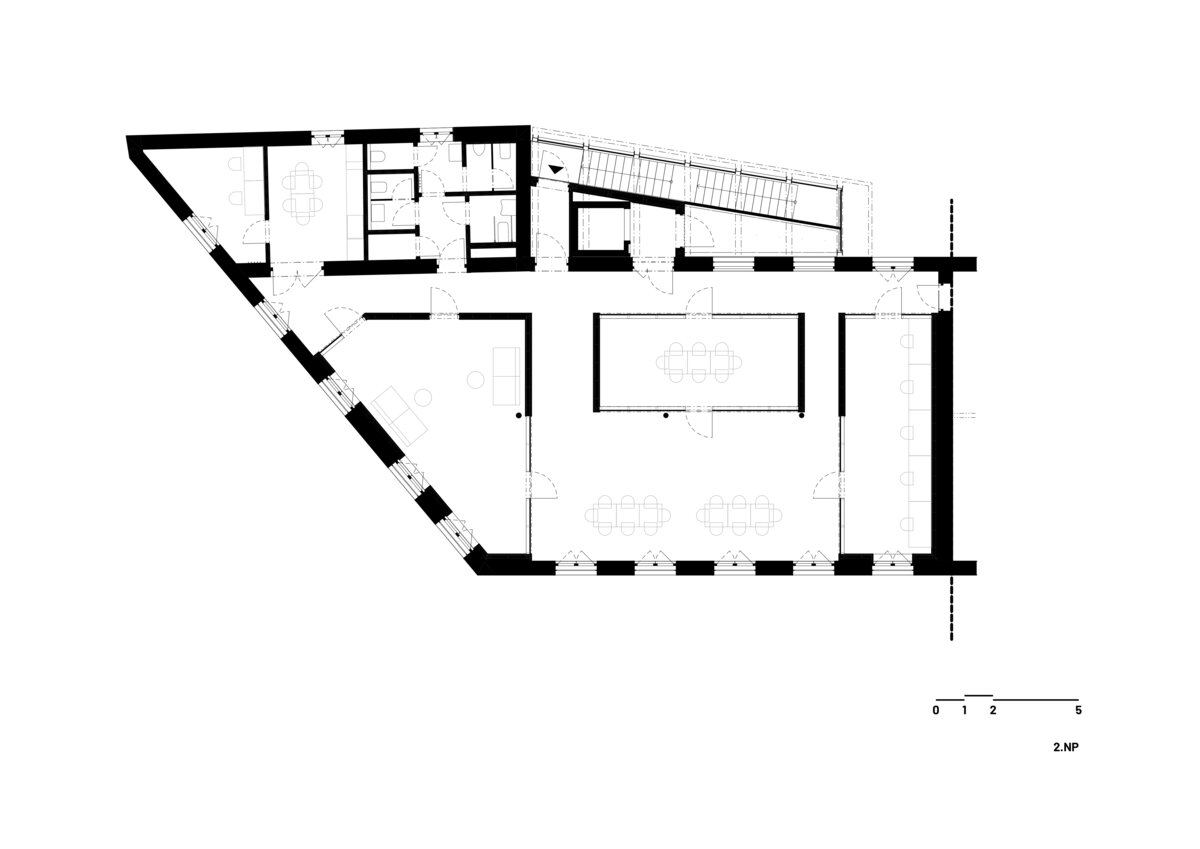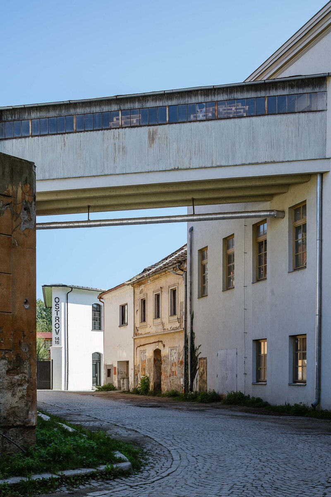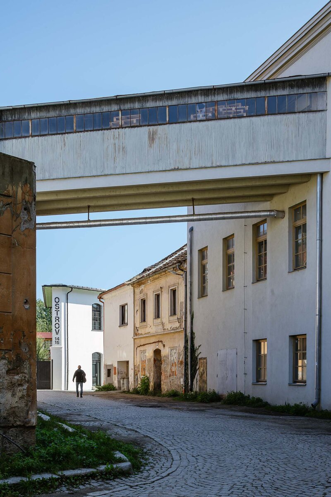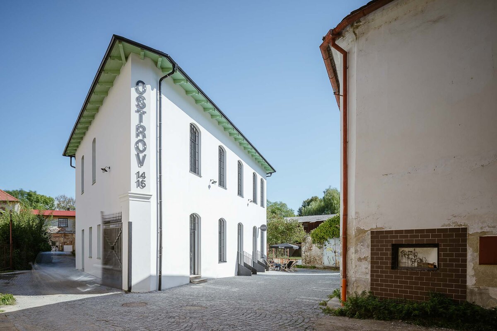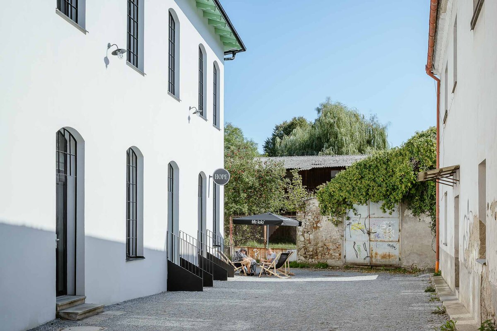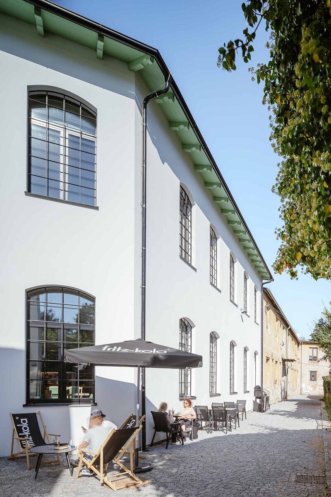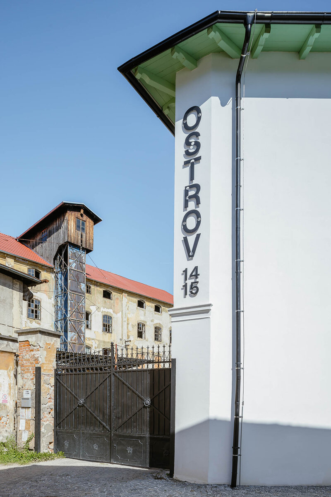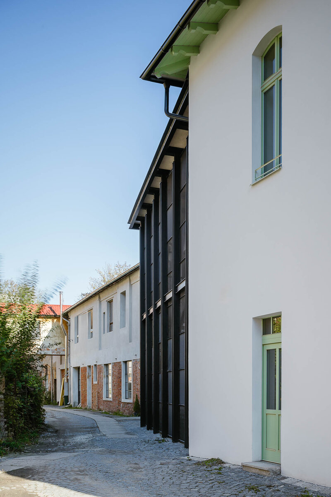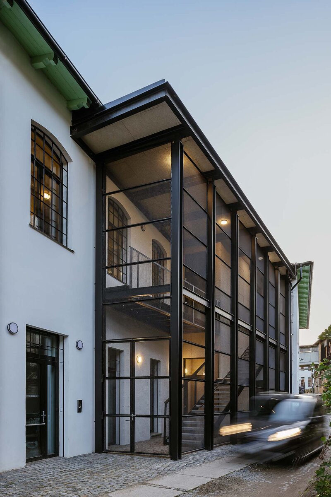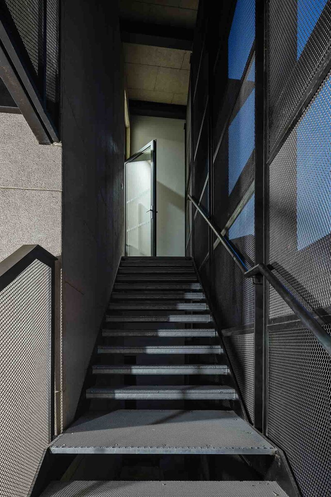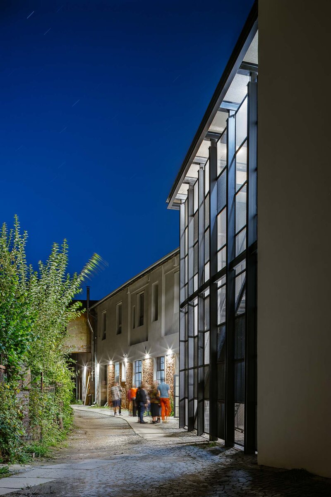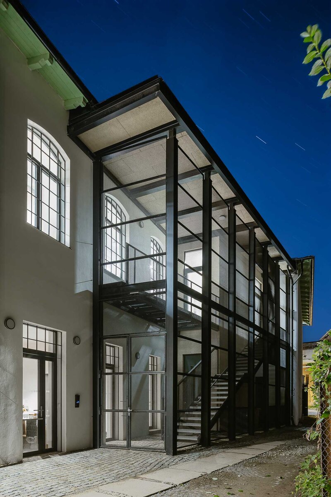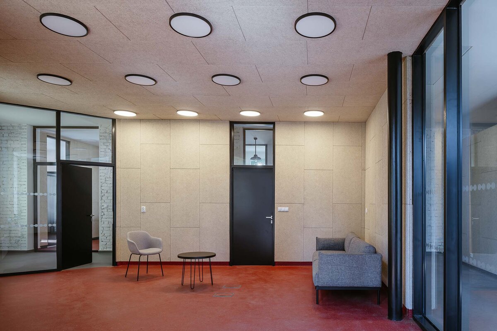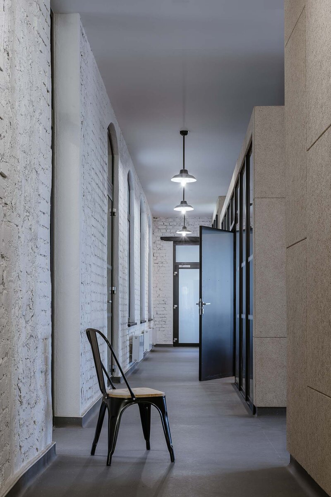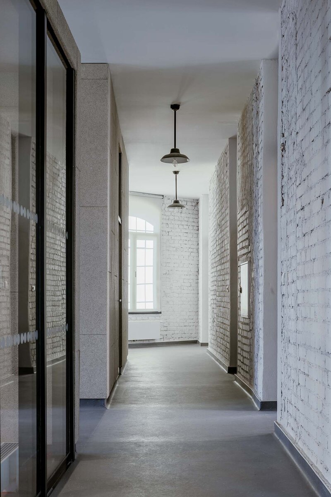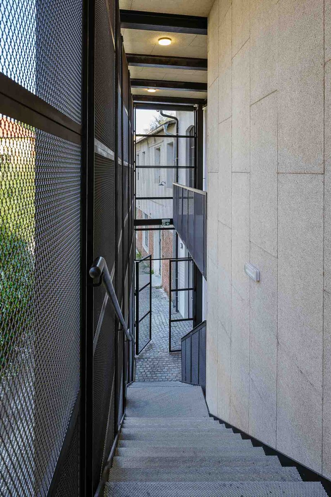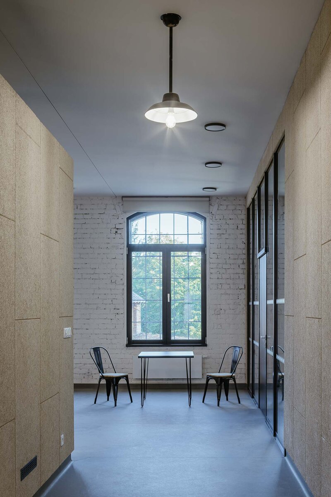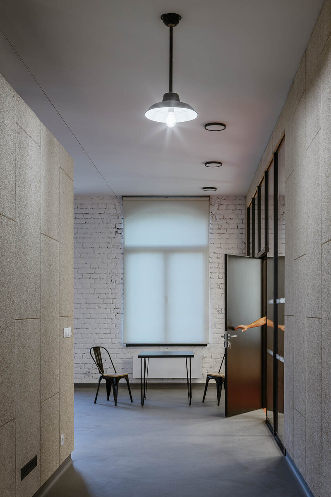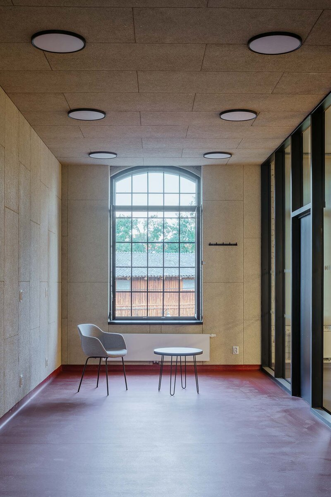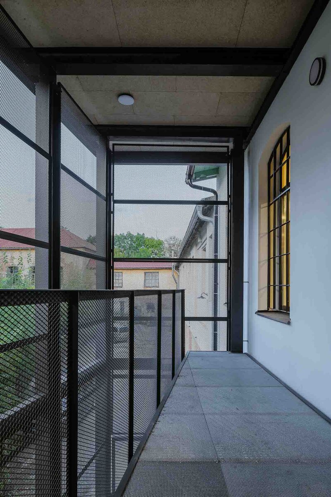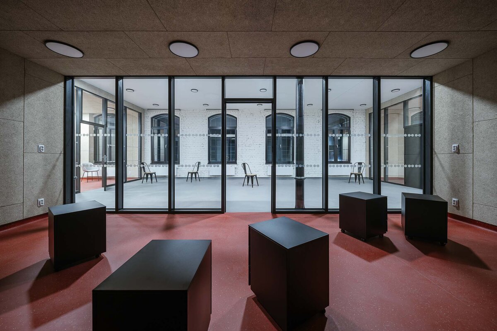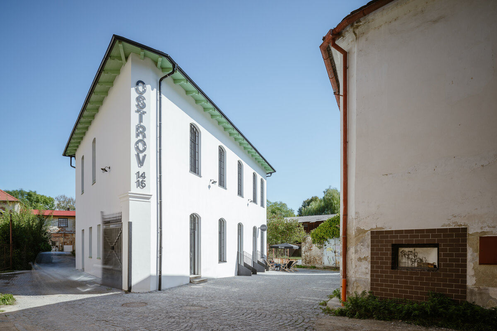| Author |
Ing. arch. Zdeněk Hromádka, Ing. arch. Josef Habesberger, Ing. arch. Petr Sladký |
| Studio |
atelier VAS |
| Location |
Na ostrově 1415, Strakonice 386 01 |
| Collaborating professions |
Ing. Pavel Běle - TZB, Ing. Ladislav Hanuš - elektro, Ing. Kateřina Hrušková - PBŘ, Ing. Petr Janoch - statika |
| Investor |
město Strakonice |
| Supplier |
PV stav |
| Date of completion / approval of the project |
May 2024 |
| Fotograf |
Ing. arch. Václav Novák |
Conversion of the Former Fezko “Z” Textile Factory in the City Center
This part of the city was originally made up of several islands formed by the meandering Otava and Volyňka rivers, which inspired both the new name of the buildings and the historical designation of the entire area.
The building, with complex ownership and technical relations, is intended to serve as an initiating investment for the development of the surrounding area. Its main function on the upper floor is a Community Center, complemented by a coffee roastery and a multifunctional hall for cultural events.
The design is based on stripping the structure back to its original rational and simple form as an industrial building. This highlights the complex shape of the construction site and creates space for inserting new structures and elements.
The interior is designed with thermally and acoustically insulated cells, whose structure, color palette, and the acoustic properties of Heraklith cladding panels create a warm and intimate atmosphere. Heraklith is also used on the exterior cladding of the elevator shaft, thus linking the exterior with the interior.
The legibility of the building is enhanced through the color coding of the main structural elements:
WHITE – masonry,
BLACK – metal,
GREEN – wooden elements.
Built-up area: 333 m²
Enclosed volume: 3,000 m³
Green building
Environmental certification
| Type and level of certificate |
-
|
Water management
| Is rainwater used for irrigation? |
|
| Is rainwater used for other purposes, e.g. toilet flushing ? |
|
| Does the building have a green roof / facade ? |
|
| Is reclaimed waste water used, e.g. from showers and sinks ? |
|
The quality of the indoor environment
| Is clean air supply automated ? |
|
| Is comfortable temperature during summer and winter automated? |
|
| Is natural lighting guaranteed in all living areas? |
|
| Is artificial lighting automated? |
|
| Is acoustic comfort, specifically reverberation time, guaranteed? |
|
| Does the layout solution include zoning and ergonomics elements? |
|
Principles of circular economics
| Does the project use recycled materials? |
|
| Does the project use recyclable materials? |
|
| Are materials with a documented Environmental Product Declaration (EPD) promoted in the project? |
|
| Are other sustainability certifications used for materials and elements? |
|
Energy efficiency
| Energy performance class of the building according to the Energy Performance Certificate of the building |
C
|
| Is efficient energy management (measurement and regular analysis of consumption data) considered? |
|
| Are renewable sources of energy used, e.g. solar system, photovoltaics? |
|
Interconnection with surroundings
| Does the project enable the easy use of public transport? |
|
| Does the project support the use of alternative modes of transport, e.g cycling, walking etc. ? |
|
| Is there access to recreational natural areas, e.g. parks, in the immediate vicinity of the building? |
|
