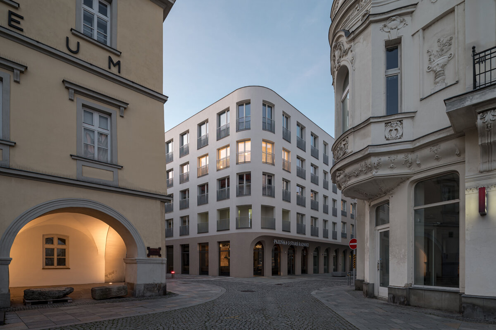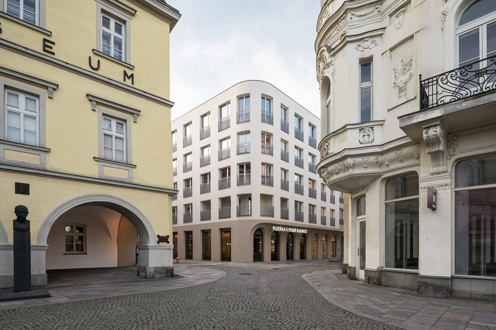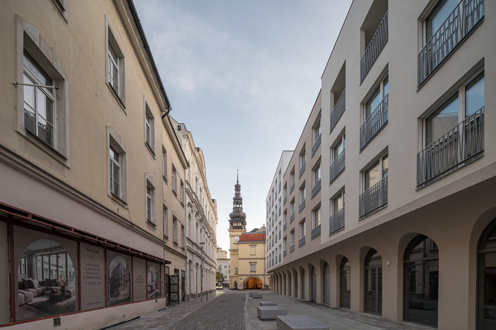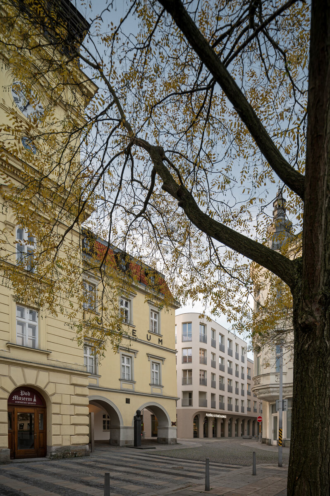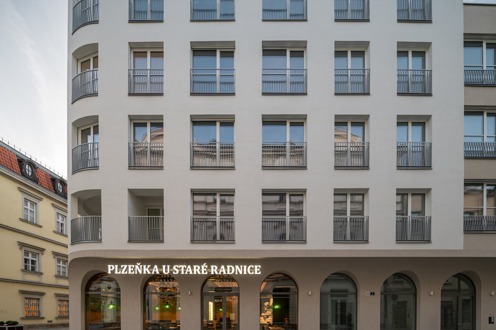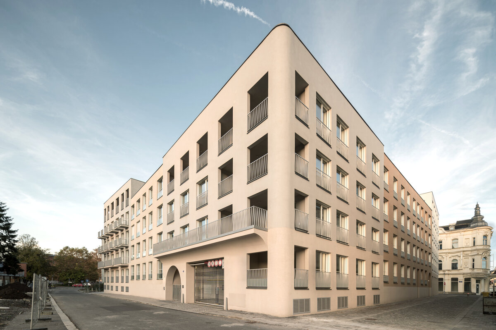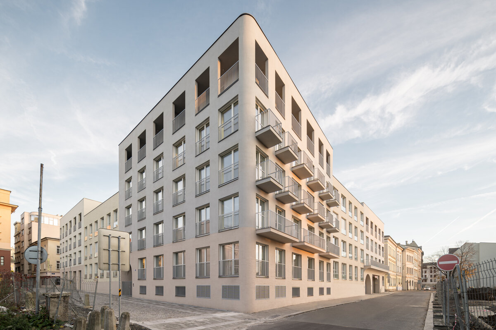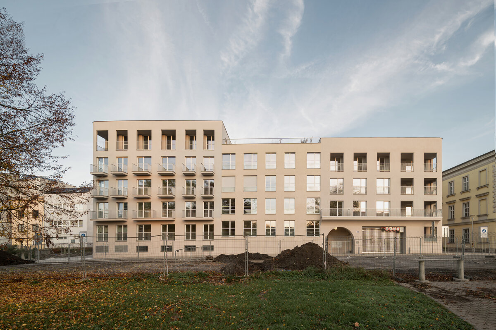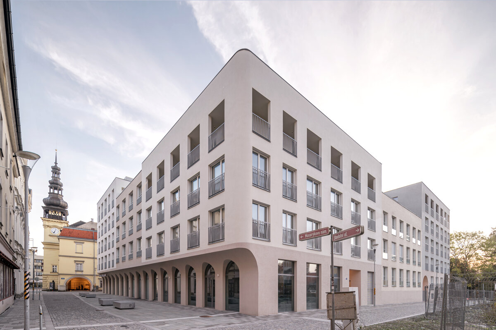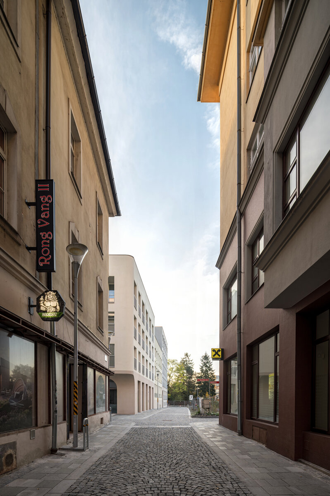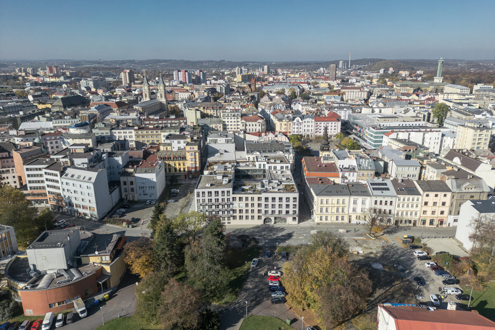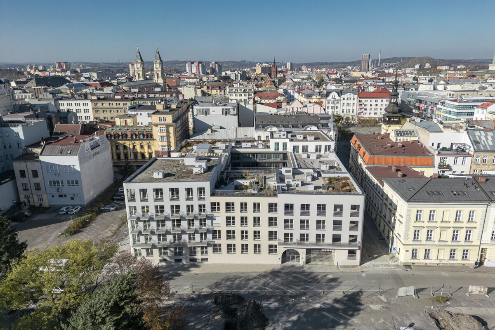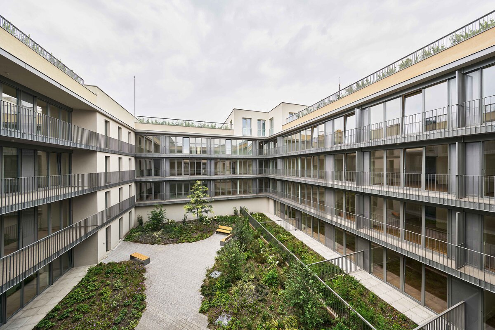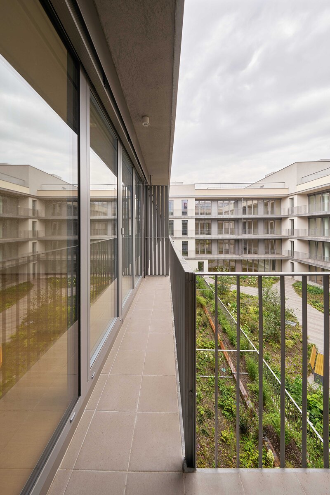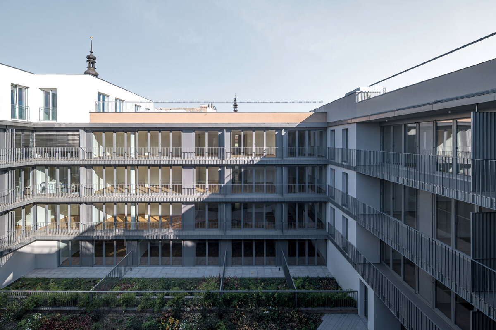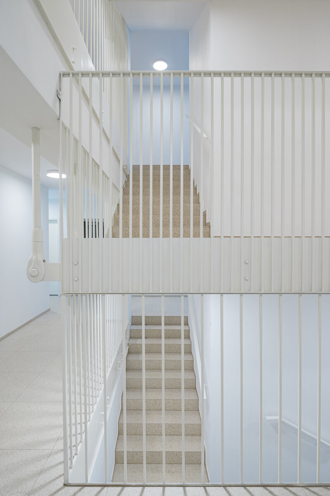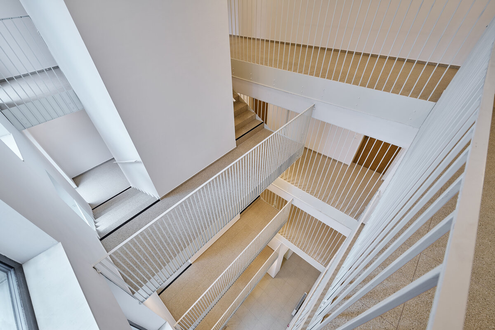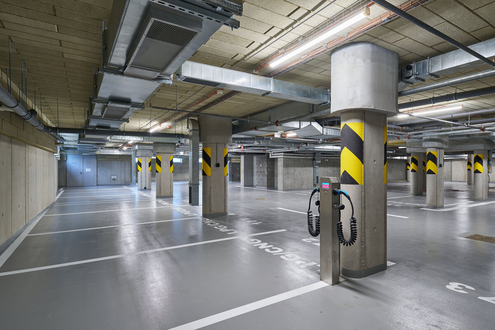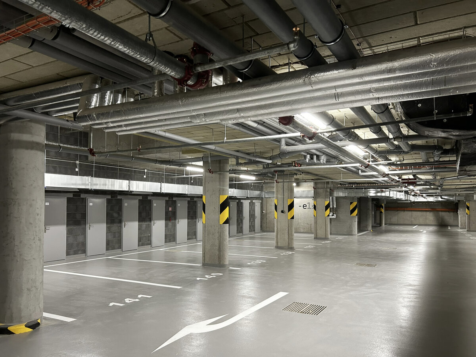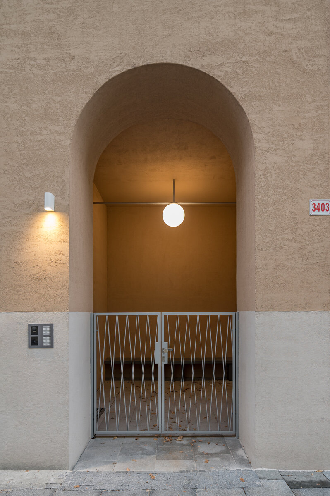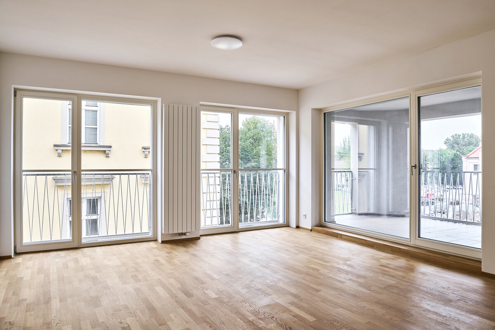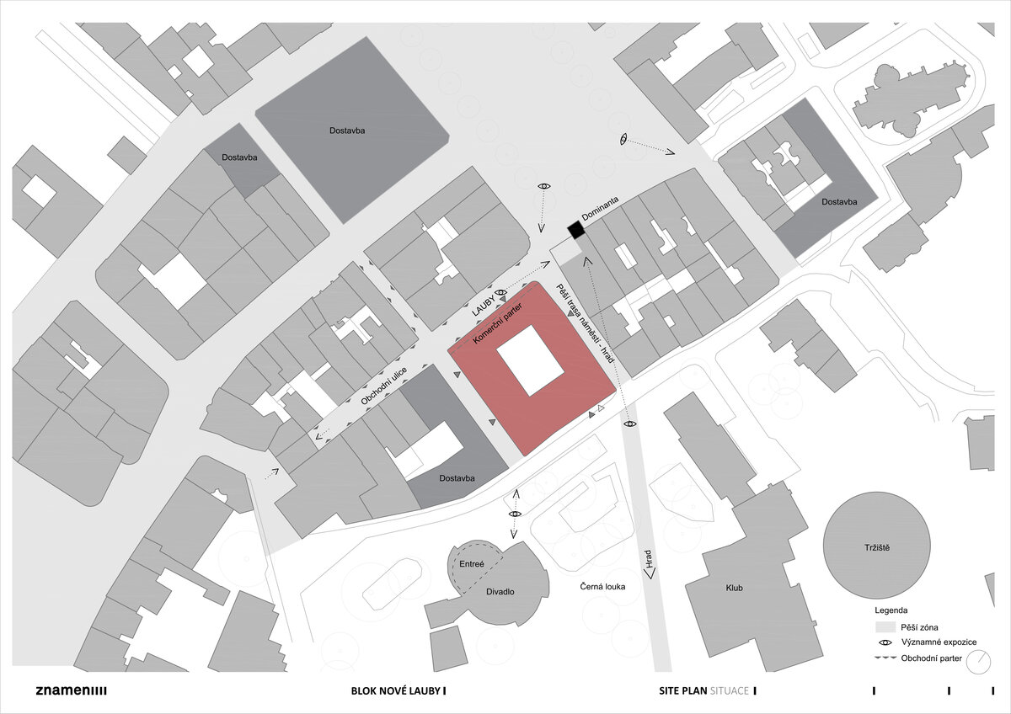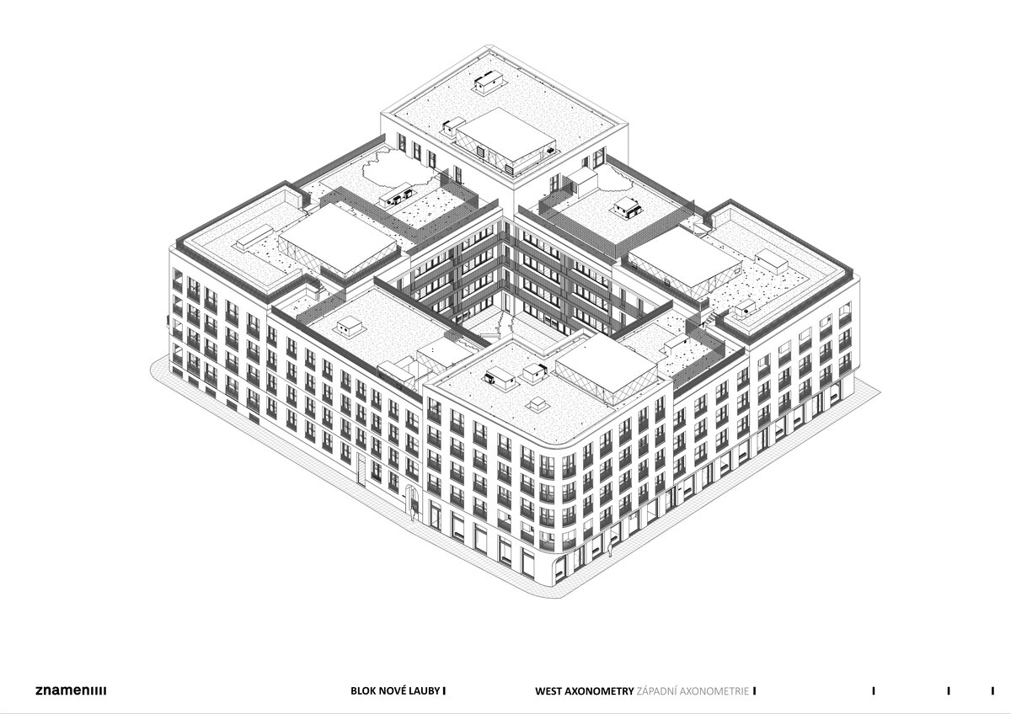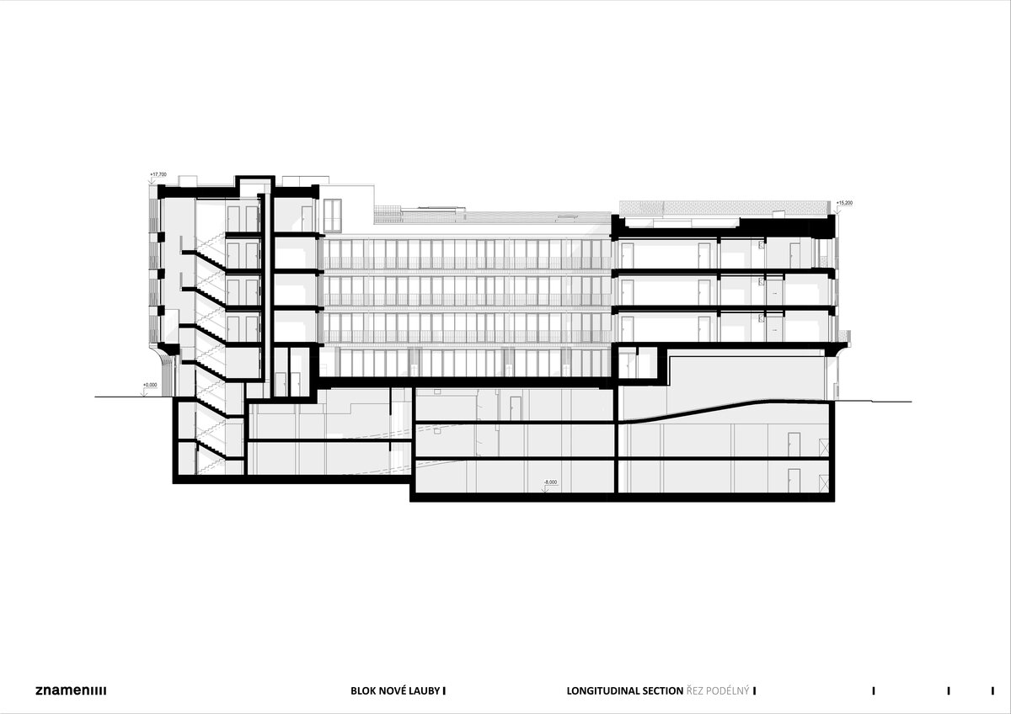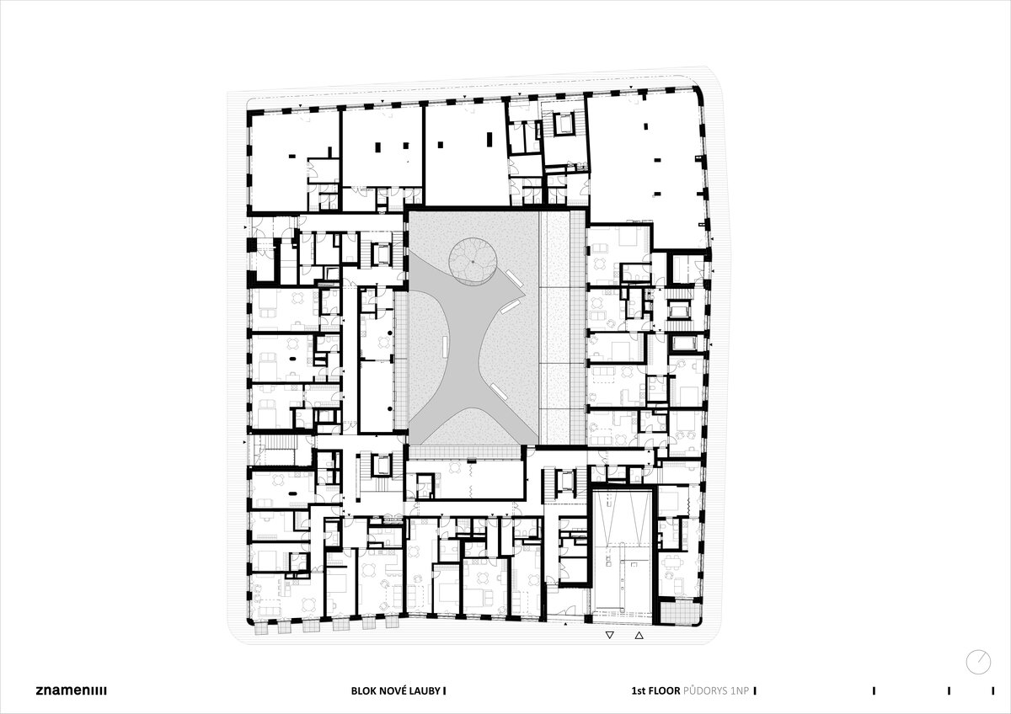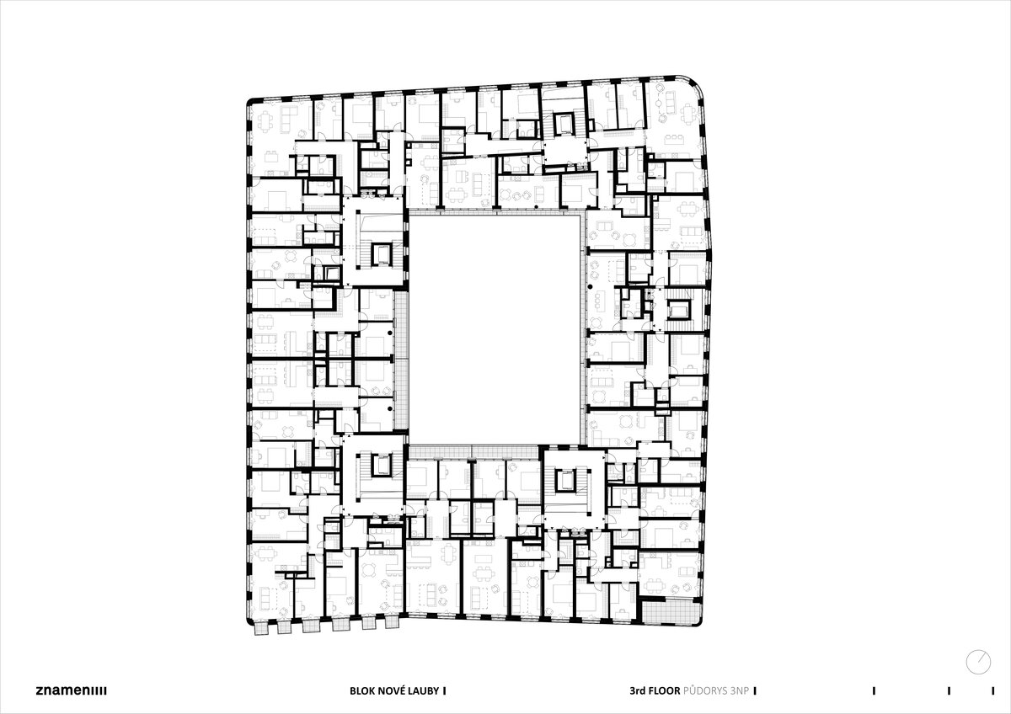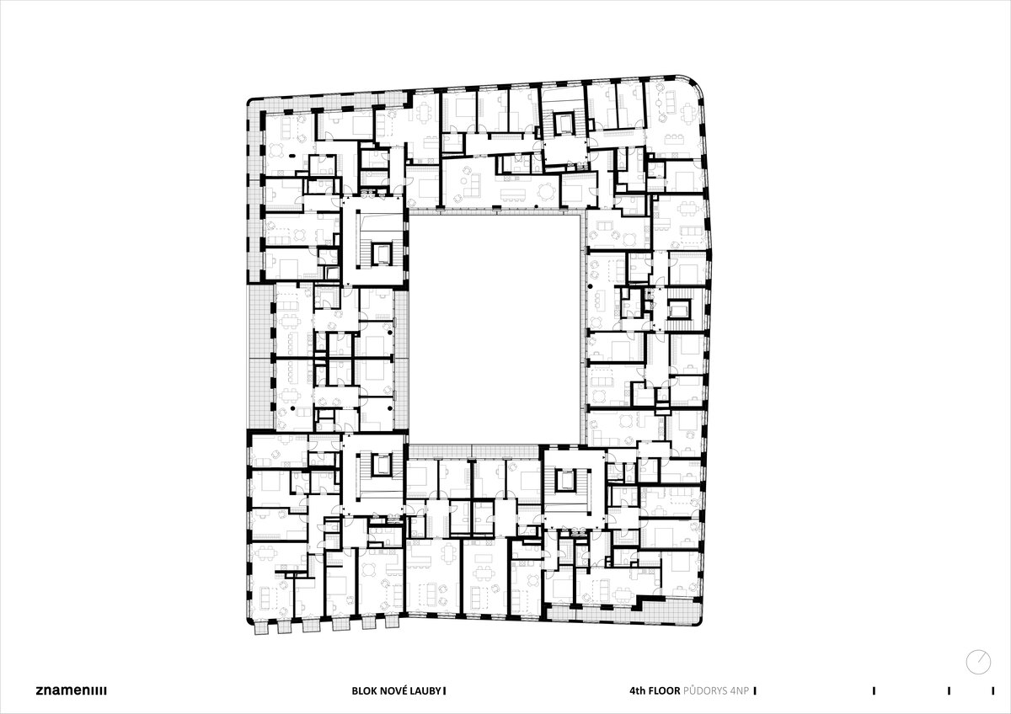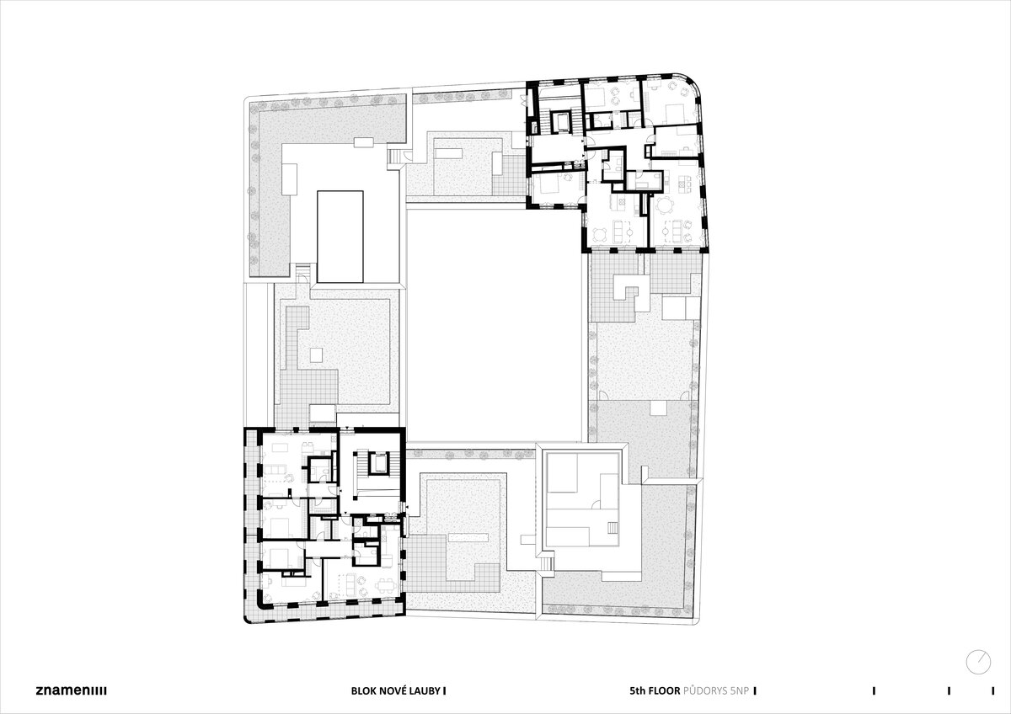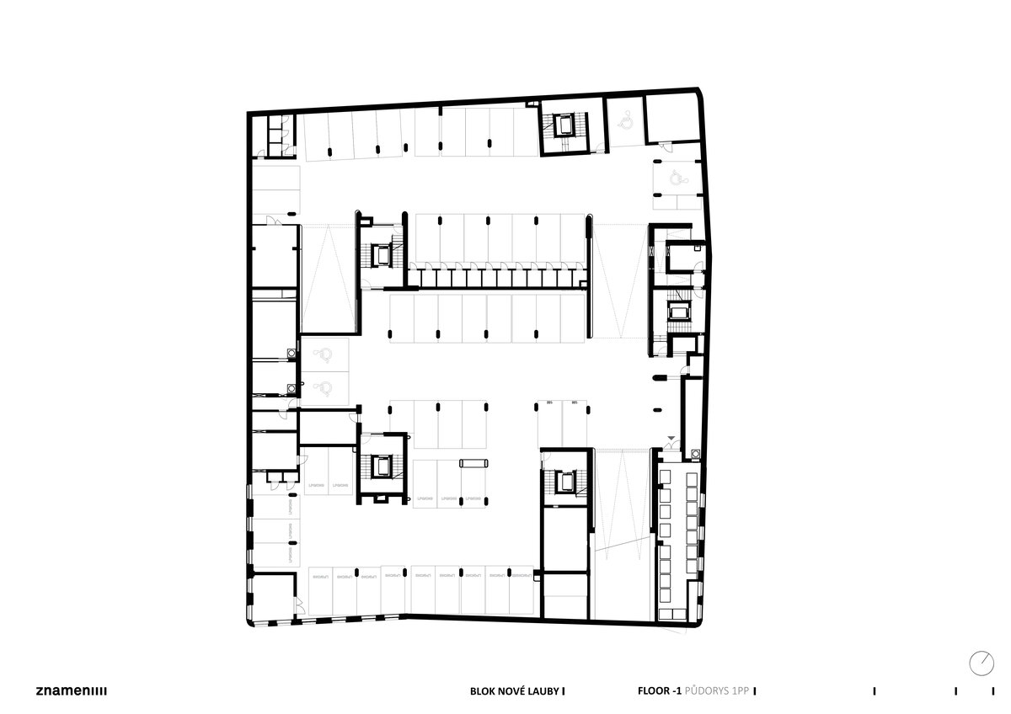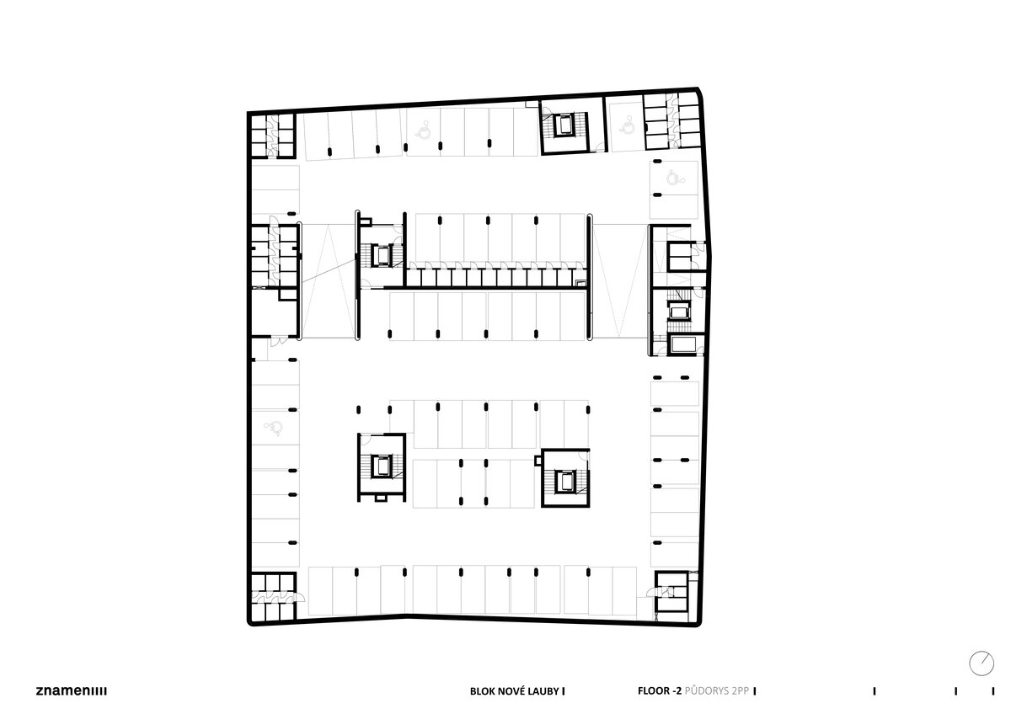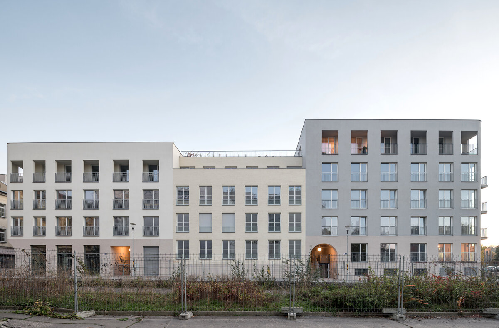| Author |
Ing. arch. Juraj Matula, Ing. arch. Richard Sidej, Ing. arch. Martin Tycar |
| Studio |
znamení čtyř-architekti s.r.o. |
| Location |
Moravská Ostrava, Velká ulice |
| Collaborating professions |
- |
| Investor |
BBB Nové Lauby |
| Supplier |
BAK stavební společnost, a.s.
BYSTROŇ Group |
| Date of completion / approval of the project |
September 2024 |
| Fotograf |
Matěj Hošek , Miloš Šálek |
The plot (used for decades as a surface parking lot) is located in the medieval core of the city of Ostrava. In close proximity to the main square of the TGM and the Old Town Hall. The Nové Lauby block is a compact solitary structure. It naturally rehabilitates the memory of the place, its historical street systém. The housing complex has a quiet courtyard designed on the ground floor. The block is based on a capacity parking base of three underground floors. Project is strictly contextual. The aim was to maintain scale of the place, find a locally consistent volumetric solution and a harmonious expression of the building corresponding to its surrounding. The subdivision of the block is based on the context and scale of the place. The hint of the division of the block into the form of traditional houses is evoked through silhouettes, textures, colors, etc. At the same time, however, the building retains the superior and unifying character of a compact block, its overall proportions and scale. Given the scale of the surrounding development, the block has an external form of 8 volumes. Four corner volumes and four intermediate volumes between. Functionally, however, it is an economically conceived set of five separate vertical cores. The commercial parterre of Velká Street uses an arch segment as a reference to the history of the place – the Lauby (i.e. arcade). The house parterre retreats and extends Velká Street into a pedestrian zone. It clearly follows the existing arcade of the Old Town Hall. The roofs are designed as flat, residential, accumulative, in a combination of intensive and extensive greenery.
Built-up area - 2,664 m2, Total built-up space-56,334 m3, parking-173 cars. parking, ground floor commercial area, 2 studios, restaurant, 3 shops, Upper floors -83 flats.
Green building
Environmental certification
| Type and level of certificate |
x
|
Water management
| Is rainwater used for irrigation? |
|
| Is rainwater used for other purposes, e.g. toilet flushing ? |
|
| Does the building have a green roof / facade ? |
|
| Is reclaimed waste water used, e.g. from showers and sinks ? |
|
The quality of the indoor environment
| Is clean air supply automated ? |
|
| Is comfortable temperature during summer and winter automated? |
|
| Is natural lighting guaranteed in all living areas? |
|
| Is artificial lighting automated? |
|
| Is acoustic comfort, specifically reverberation time, guaranteed? |
|
| Does the layout solution include zoning and ergonomics elements? |
|
Principles of circular economics
| Does the project use recycled materials? |
|
| Does the project use recyclable materials? |
|
| Are materials with a documented Environmental Product Declaration (EPD) promoted in the project? |
|
| Are other sustainability certifications used for materials and elements? |
|
Energy efficiency
| Energy performance class of the building according to the Energy Performance Certificate of the building |
B
|
| Is efficient energy management (measurement and regular analysis of consumption data) considered? |
|
| Are renewable sources of energy used, e.g. solar system, photovoltaics? |
|
Interconnection with surroundings
| Does the project enable the easy use of public transport? |
|
| Does the project support the use of alternative modes of transport, e.g cycling, walking etc. ? |
|
| Is there access to recreational natural areas, e.g. parks, in the immediate vicinity of the building? |
|
