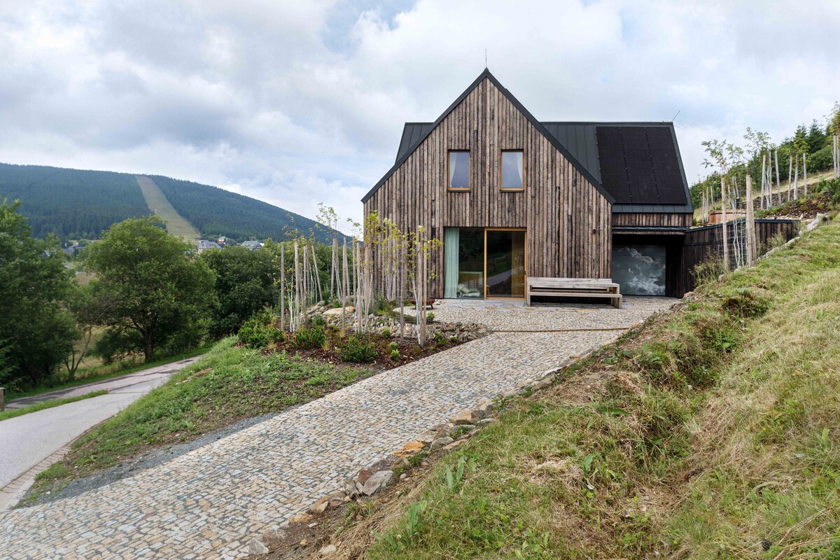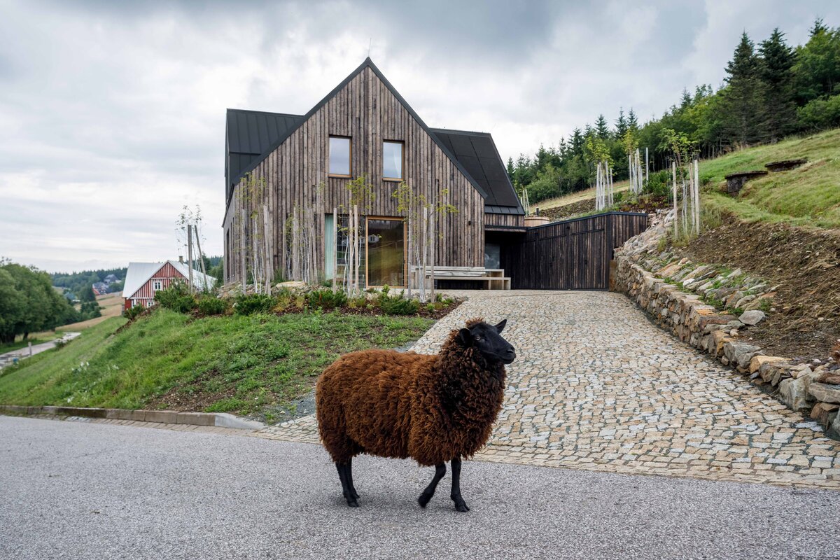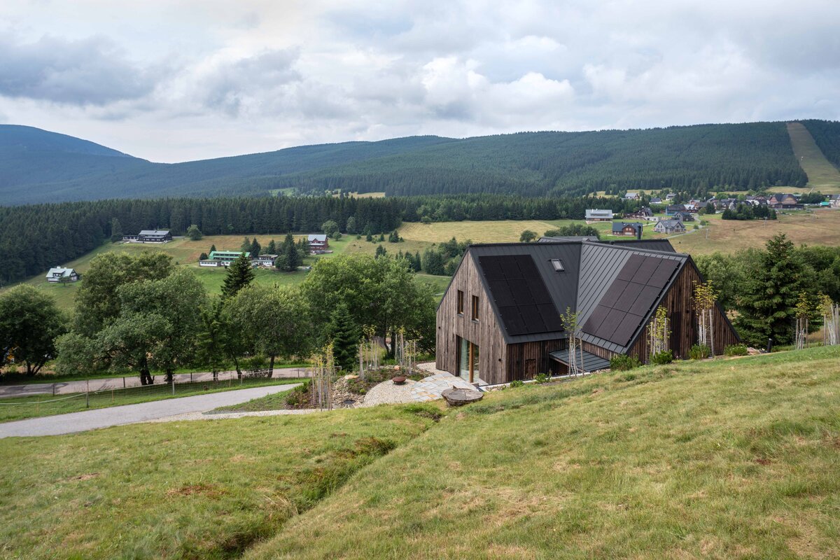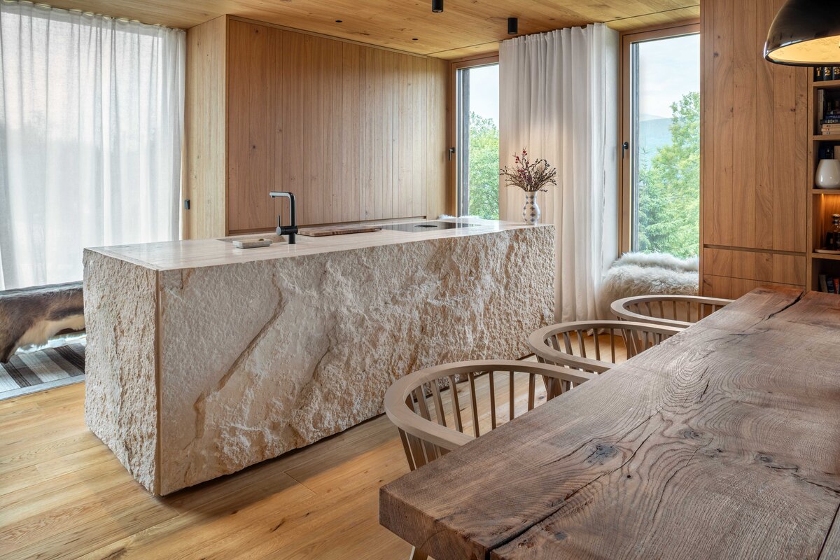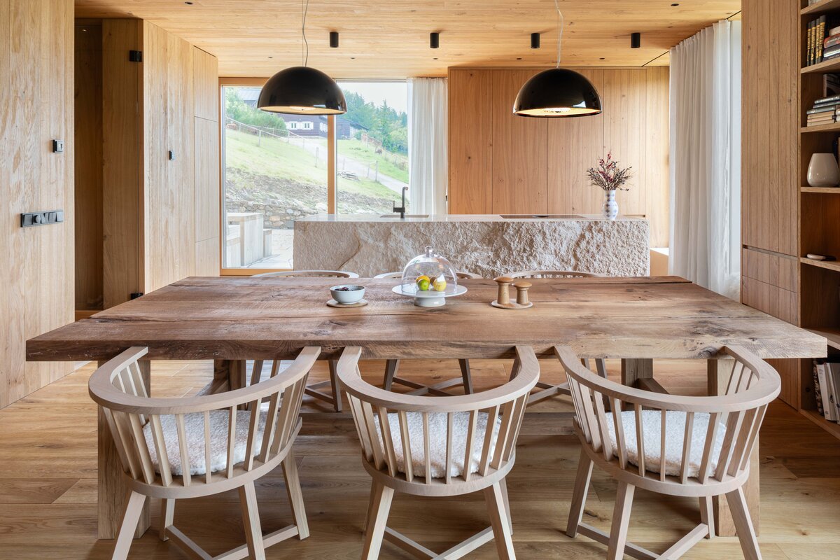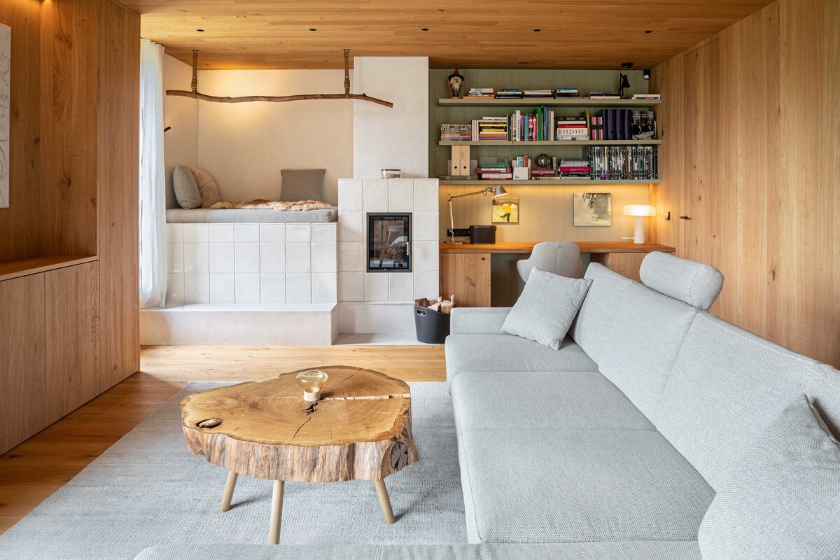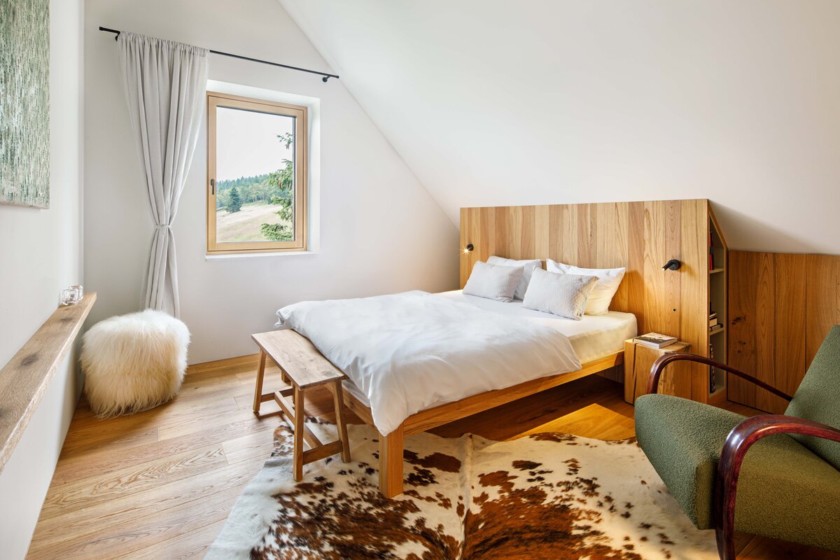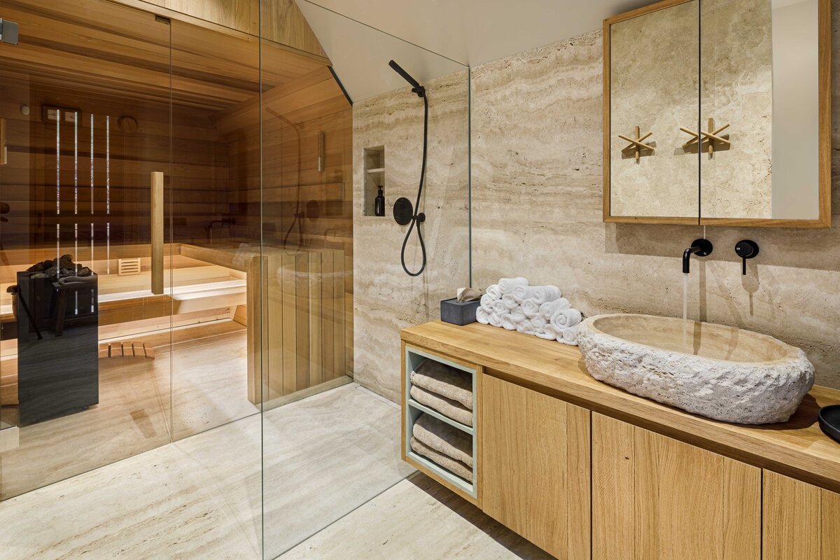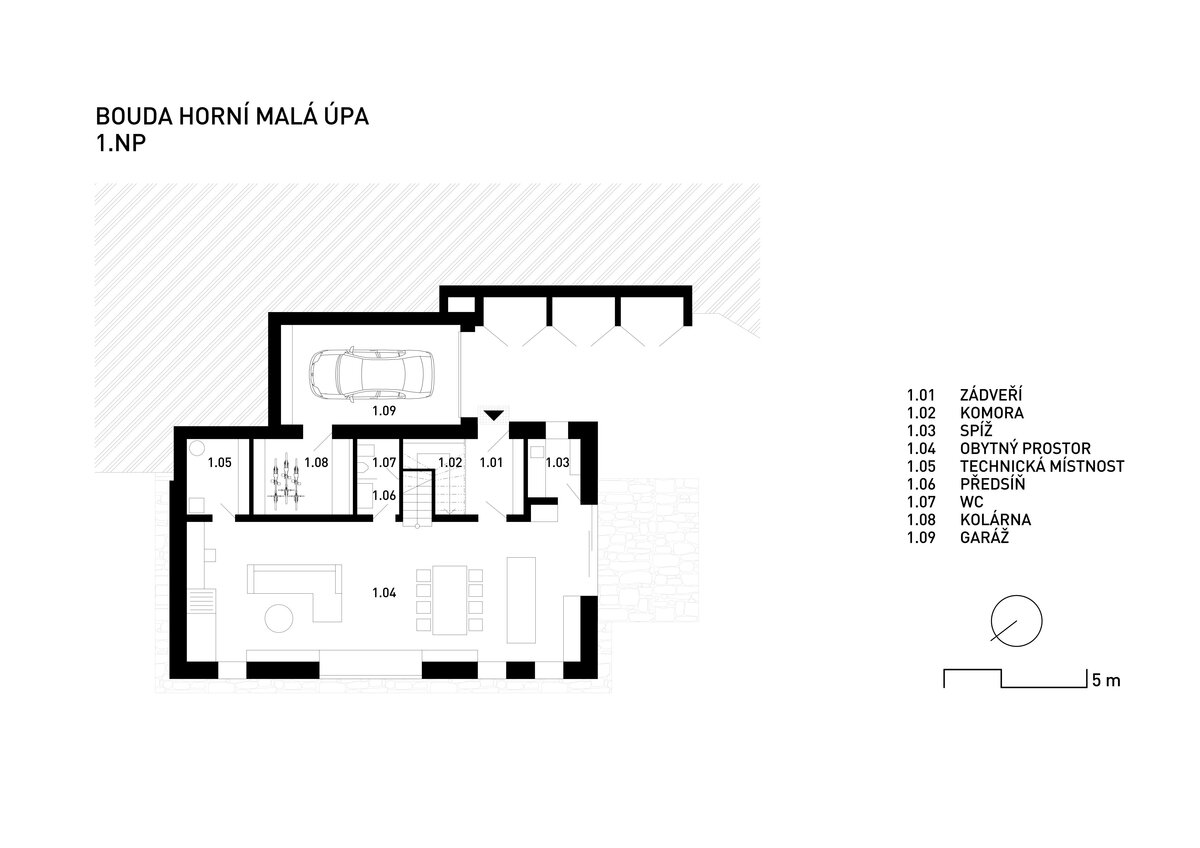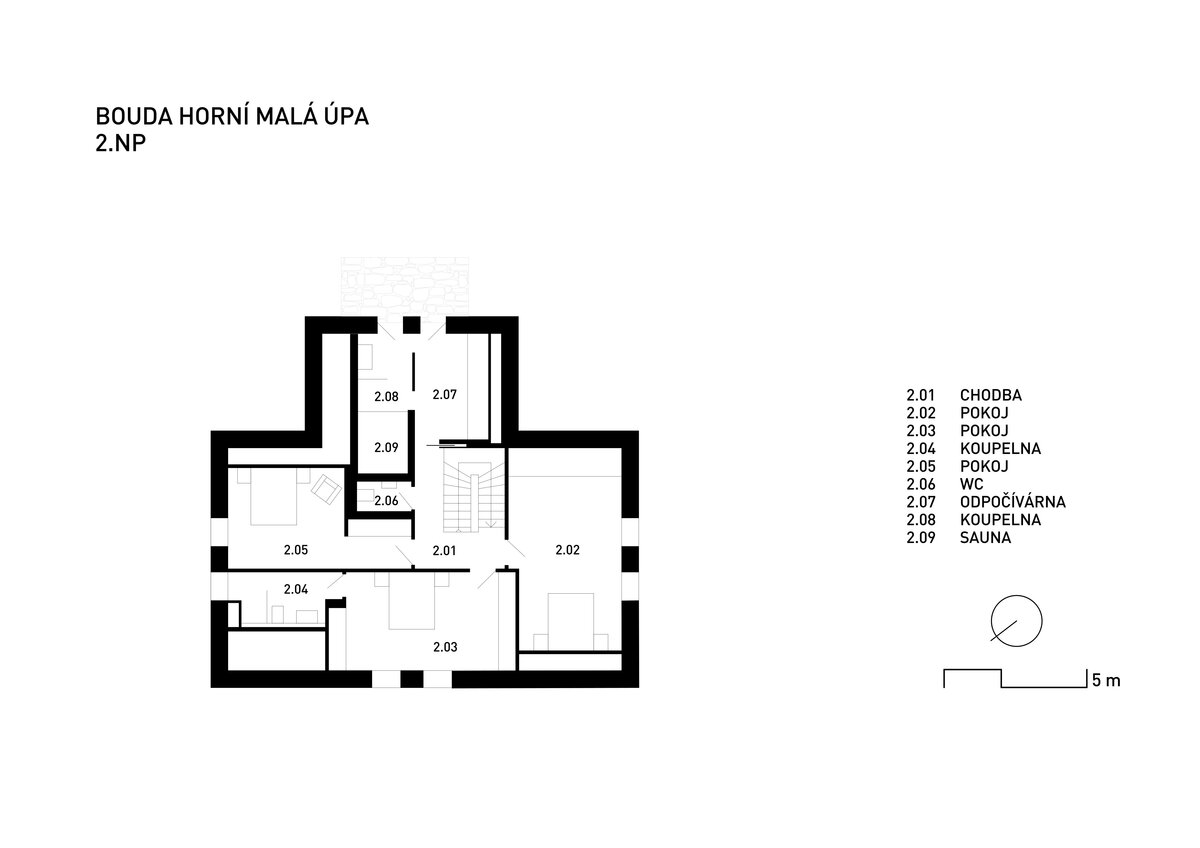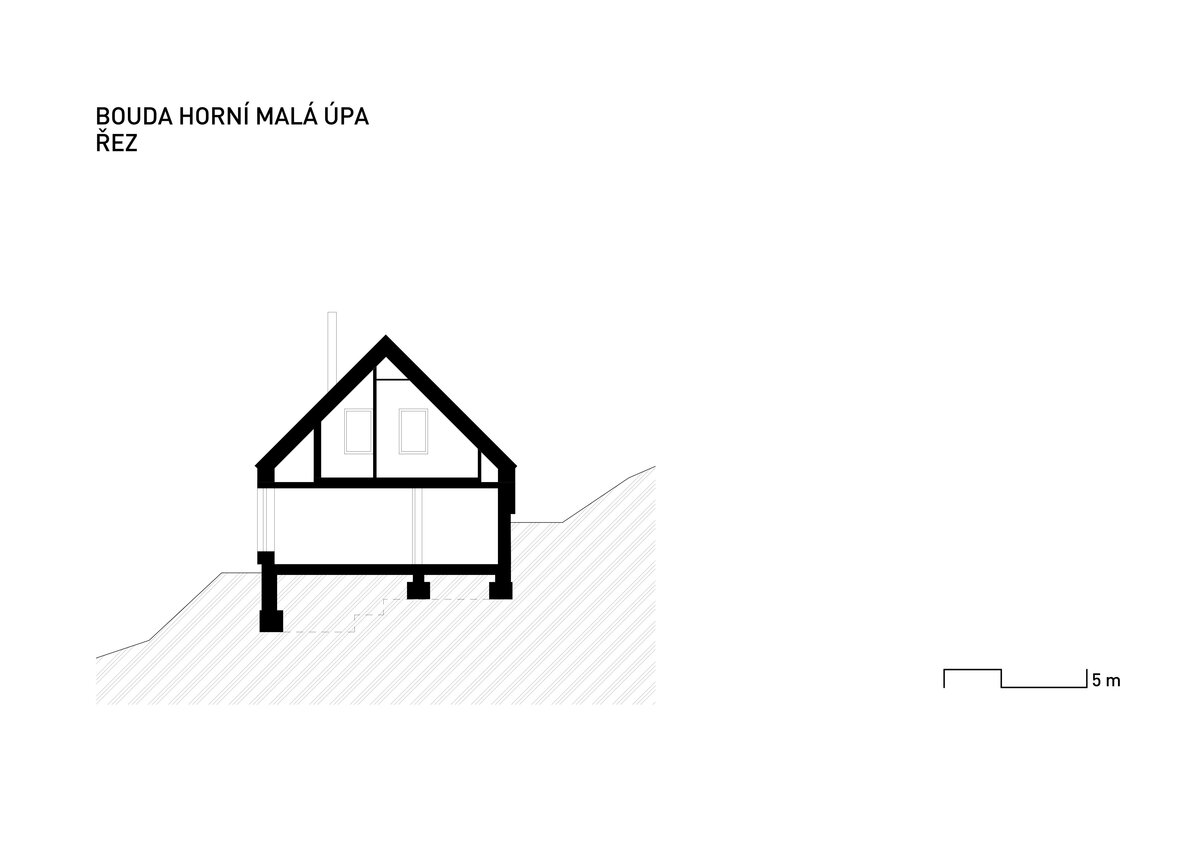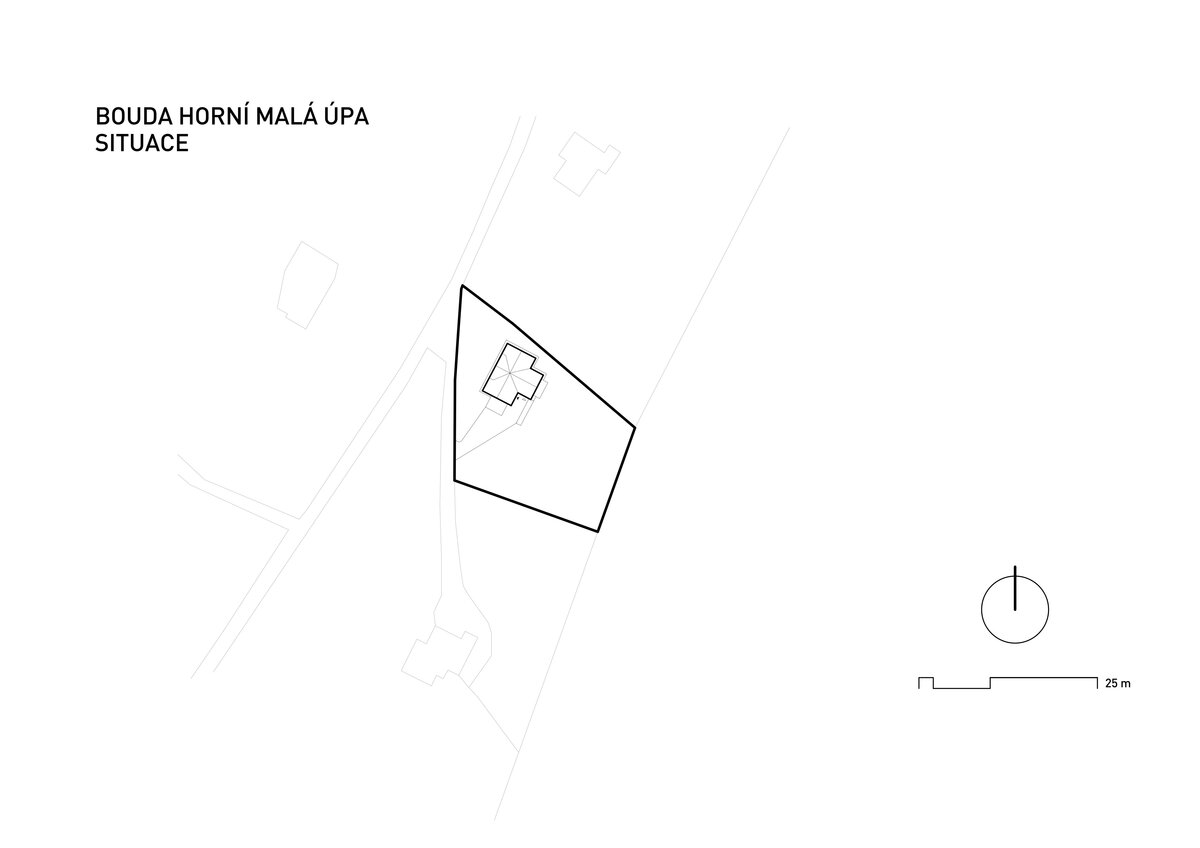| Author |
Luděk Rýzner |
| Studio |
OK PLAN ARCHITECTS, s. r. o., Na Závodí 631, 396 01 Humpolec, IČ: 26051737 |
| Location |
Horní Malá Úpa, ev. č. 12 |
| Investor |
Luděk Rýzner, Na Závodí 631, Humpolec, 396 01 |
| Supplier |
3K stavby s. r. o., 5. května 544, 542 24 Svoboda nad Úpou |
| Date of completion / approval of the project |
December 2024 |
| Fotograf |
Anna Pleslová |
The family cottage is located in the Krkonoše National Park in the village of Horní Malá Úpa (HMÚ). It is a new building, where the design of the actual mass, the choice of material composition, as well as the glazing areas were subject to the strict requirements of KRNAP and the building commission of the village of HMÚ.
The mass of the house is set on the contour of a steep slope and is based on a foundation slab due to the bedrock. The residential floor is accessible from the terrain, which was remodeled only in the immediate vicinity of the house itself. The floor is made in classic brick technology with insulation and ventilated wooden cladding made of tanned wood. The attic is made of a classic hipped roof with metal elements to increase the flexibility of the layout. The roofing is made of aluminum sheet with an anthracite surface finish.
The central motif of the residential floor is a large fixed window with a view of the nearby valley, the peaks of the Krkonoše Mountains and nearby Sněžka.
The selection of technologies was given maximum care. Heating and hot water are provided by a ground/water heat pump (2 x ground boreholes), which is supported by a PV system, which is located on the roof's non-visible surfaces and stores excess energy in batteries. The entire building is ventilated using controlled recuperation from Atrea. Everything is controlled via remote access within the internet interface from Troch. There is a drilled well on the property, which serves as a possible backup source of drinking water. Rainwater flows from the roofs directly onto the property.
Green building
Environmental certification
| Type and level of certificate |
-
|
Water management
| Is rainwater used for irrigation? |
|
| Is rainwater used for other purposes, e.g. toilet flushing ? |
|
| Does the building have a green roof / facade ? |
|
| Is reclaimed waste water used, e.g. from showers and sinks ? |
|
The quality of the indoor environment
| Is clean air supply automated ? |
|
| Is comfortable temperature during summer and winter automated? |
|
| Is natural lighting guaranteed in all living areas? |
|
| Is artificial lighting automated? |
|
| Is acoustic comfort, specifically reverberation time, guaranteed? |
|
| Does the layout solution include zoning and ergonomics elements? |
|
Principles of circular economics
| Does the project use recycled materials? |
|
| Does the project use recyclable materials? |
|
| Are materials with a documented Environmental Product Declaration (EPD) promoted in the project? |
|
| Are other sustainability certifications used for materials and elements? |
|
Energy efficiency
| Energy performance class of the building according to the Energy Performance Certificate of the building |
B
|
| Is efficient energy management (measurement and regular analysis of consumption data) considered? |
|
| Are renewable sources of energy used, e.g. solar system, photovoltaics? |
|
Interconnection with surroundings
| Does the project enable the easy use of public transport? |
|
| Does the project support the use of alternative modes of transport, e.g cycling, walking etc. ? |
|
| Is there access to recreational natural areas, e.g. parks, in the immediate vicinity of the building? |
|

