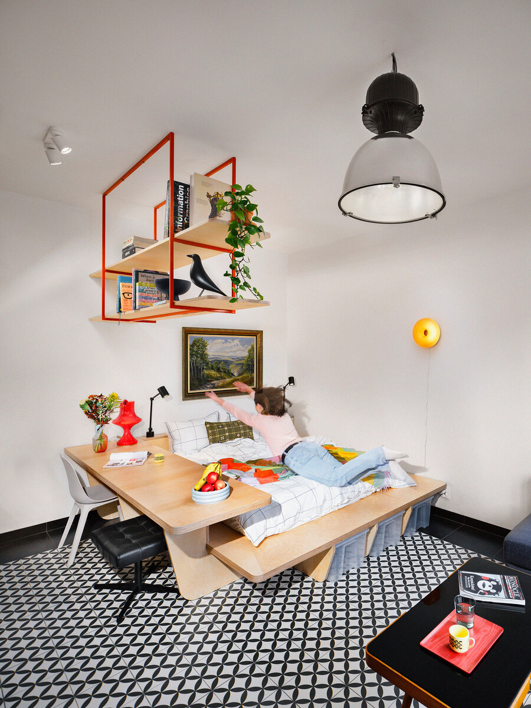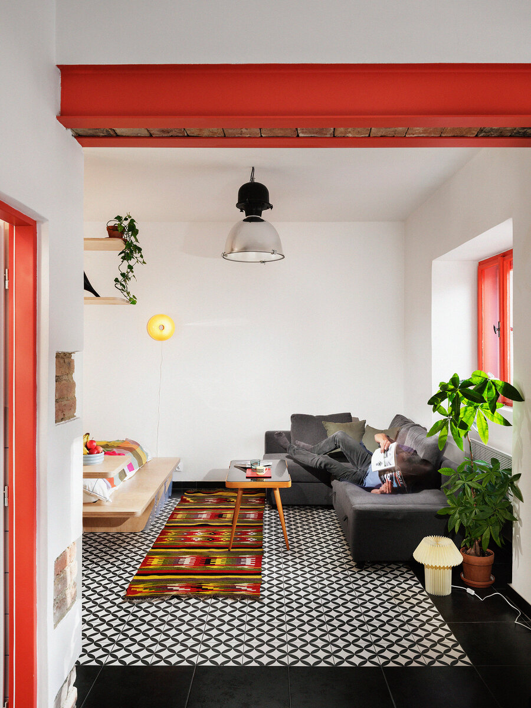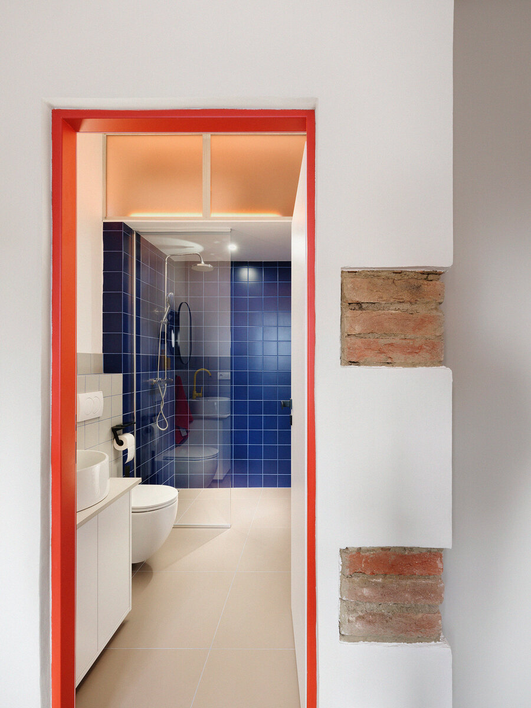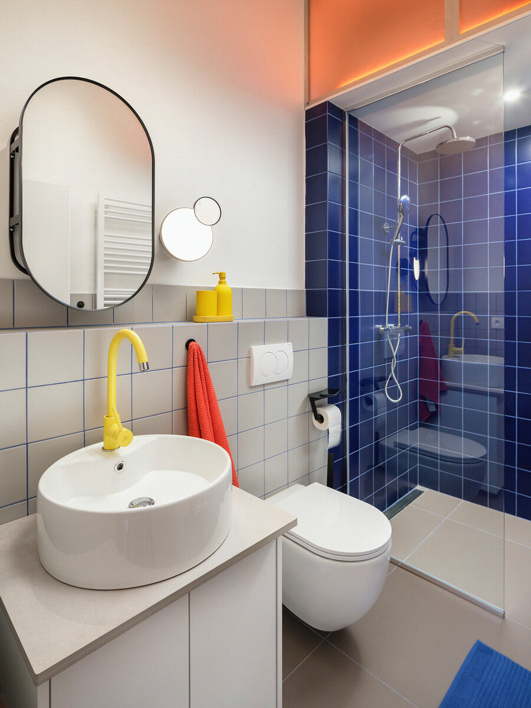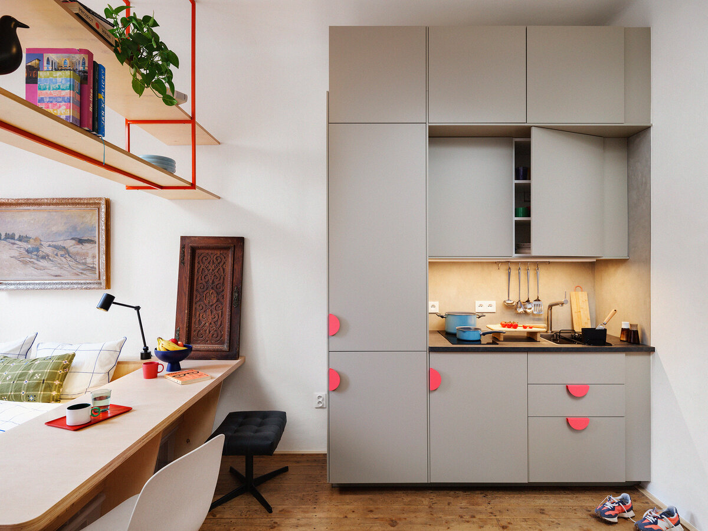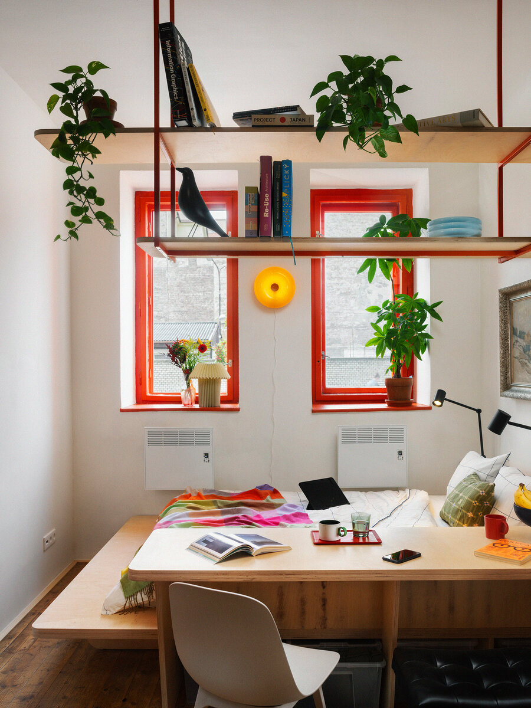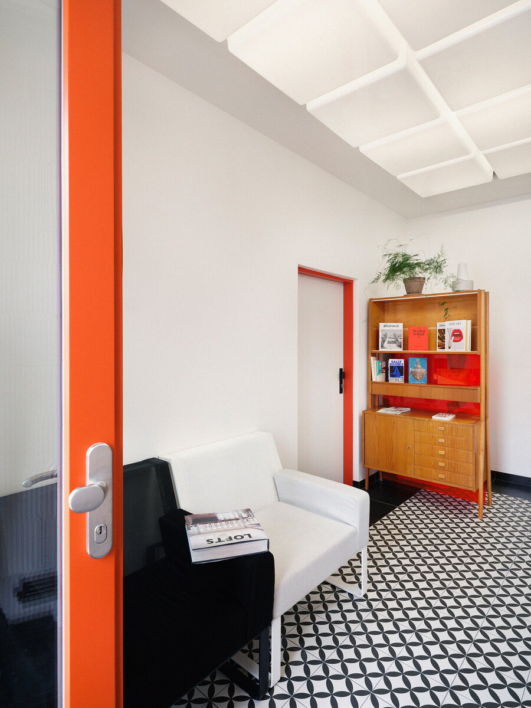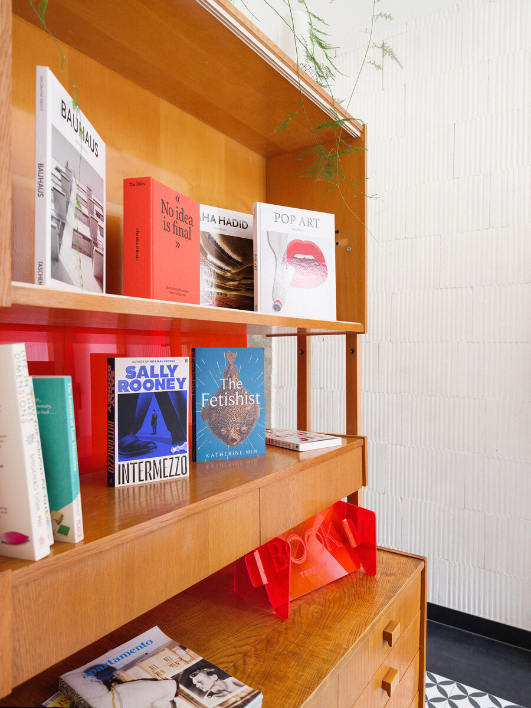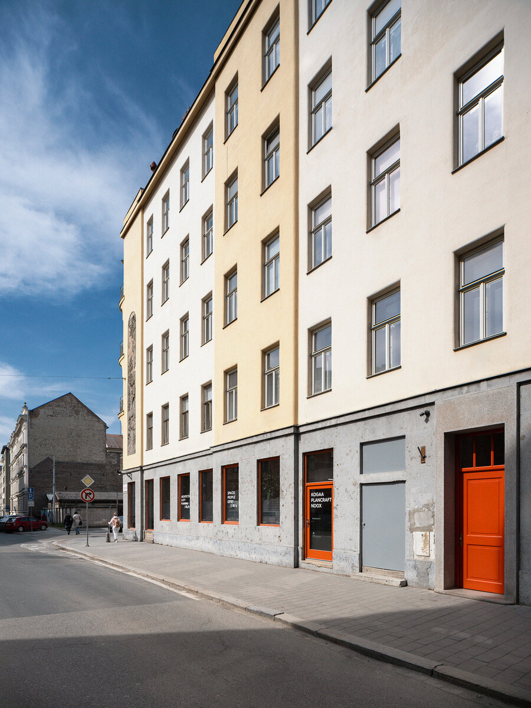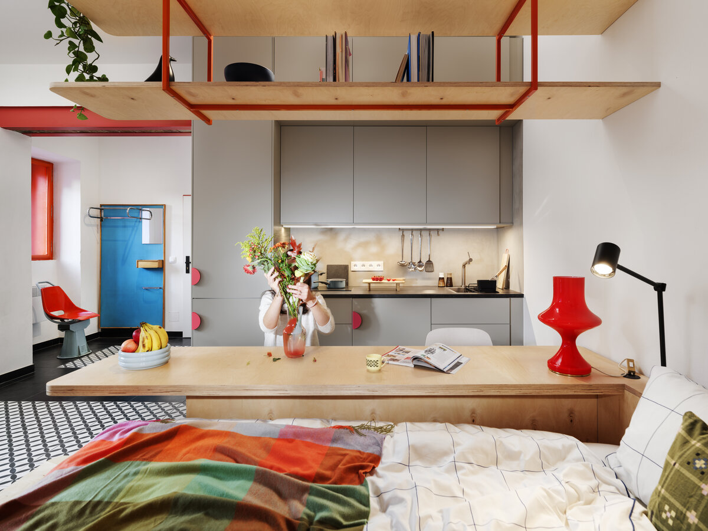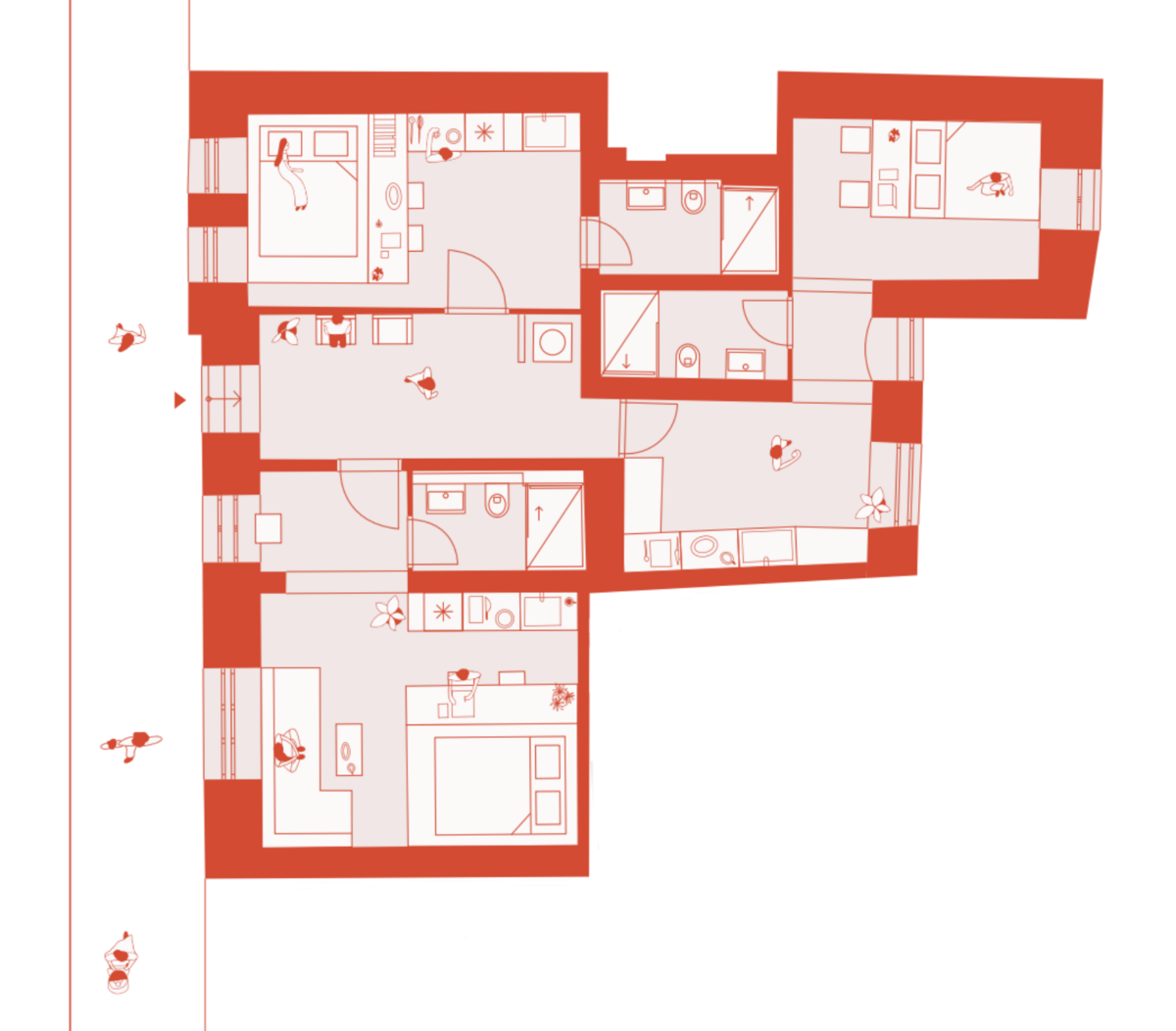| Author |
Tomáš Kozelský, Viktor Odstrčilík, Alexandra Georgescu |
| Studio |
KOGAA |
| Location |
Bratislavská 21, Brno 602 00 |
| Investor |
KOGAA |
| Supplier |
Projekt nemá generálního dodavatele, jedná se o nízkonákladový projekt iniciovaný, financovaný i částečně realizovaný přímo architektem. |
| Date of completion / approval of the project |
November 2024 |
| Fotograf |
Kubicek.Studio |
NOOX is a new living concept redefining the status quo of urban housing. Rather than conforming to the binary of high-end versus low-cost development, NOOX introduces a third path: a cost-effective typology that retains architectural integrity, spatial richness, and a strong connection to the local context. It’s not about affordability in basic terms, but about showing that real estate can be done differently—lean, intelligent, and full of character without relying on fleeting trends.
Currently in its prototype phase, NOOX transforms 86 m² of repurposed ground-floor space into three compact residential units (20, 26, and 27 m²), accessed via a shared entry hall. This communal area includes laundry facilities, a seating niche, and a rotating library curated by local book reseller Book Therapy. The library is shared among tenants, offering an evolving selection of titles that support both reflection and connection. Vintage furnishings and curated art pieces further root the space in local culture and add familiarity to the interior.
Each micro-unit follows a clear architectural language and recurring interior features, including a custom wooden structure that integrates a raised bed, workspace, and storage—used across all units to enhance spatial efficiency and modular adaptability.
Part of a broader 400 m² development by KOGAA’s founders on Bratislavská Street in Brno, the project includes creative workspaces, an espresso bar, and a gallery/event space. NOOX proposes a replicable, design-conscious alternative to the mainstream rental market—grounded in community potential, spatial economy, and thoughtful design.
The building modifications preserve the original brick structural system, the interventions to the supporting structures are minimal, it was mainly about adapting the layout to the existing possibilities. The new partitions within the units were designed as lightweight prefabricated structures with storage space for easy demountability and future flexibility.
The units use prefabricated ductwork and compact utility cores for kitchens and bathrooms. Acoustic insulation has been added between the units and between the living and common areas.
The multifunctional furniture parts were made of FSC-certified biodesk materials.
Surfaces were chosen to visually increase the space (light colours, mirrors, open storage systems). Lighting is fully LED, ventilation is natural, with the possibility of additional ventilation via bathroom fans.
Green building
Environmental certification
| Type and level of certificate |
-
|
Water management
| Is rainwater used for irrigation? |
|
| Is rainwater used for other purposes, e.g. toilet flushing ? |
|
| Does the building have a green roof / facade ? |
|
| Is reclaimed waste water used, e.g. from showers and sinks ? |
|
The quality of the indoor environment
| Is clean air supply automated ? |
|
| Is comfortable temperature during summer and winter automated? |
|
| Is natural lighting guaranteed in all living areas? |
|
| Is artificial lighting automated? |
|
| Is acoustic comfort, specifically reverberation time, guaranteed? |
|
| Does the layout solution include zoning and ergonomics elements? |
|
Principles of circular economics
| Does the project use recycled materials? |
|
| Does the project use recyclable materials? |
|
| Are materials with a documented Environmental Product Declaration (EPD) promoted in the project? |
|
| Are other sustainability certifications used for materials and elements? |
|
Energy efficiency
| Energy performance class of the building according to the Energy Performance Certificate of the building |
|
| Is efficient energy management (measurement and regular analysis of consumption data) considered? |
|
| Are renewable sources of energy used, e.g. solar system, photovoltaics? |
|
Interconnection with surroundings
| Does the project enable the easy use of public transport? |
|
| Does the project support the use of alternative modes of transport, e.g cycling, walking etc. ? |
|
| Is there access to recreational natural areas, e.g. parks, in the immediate vicinity of the building? |
|
