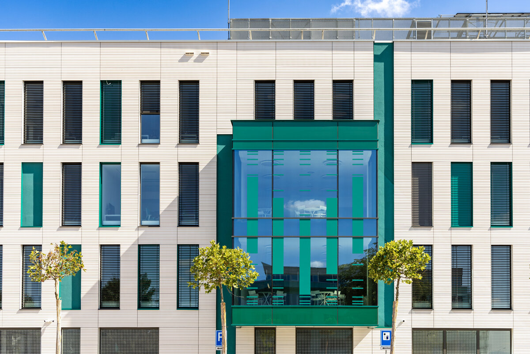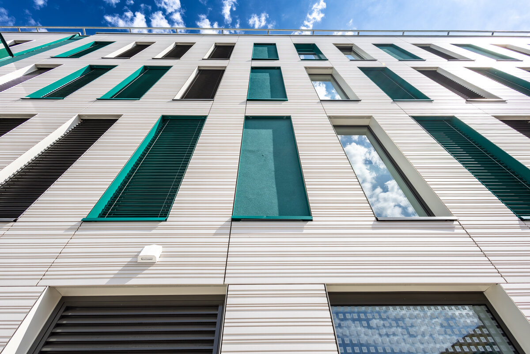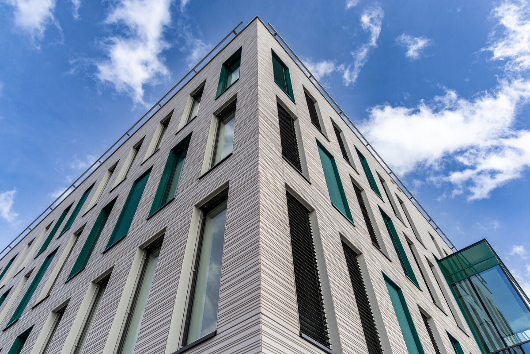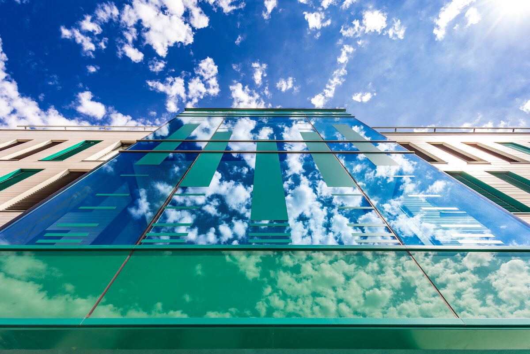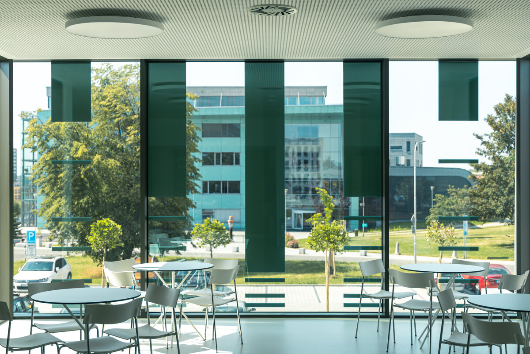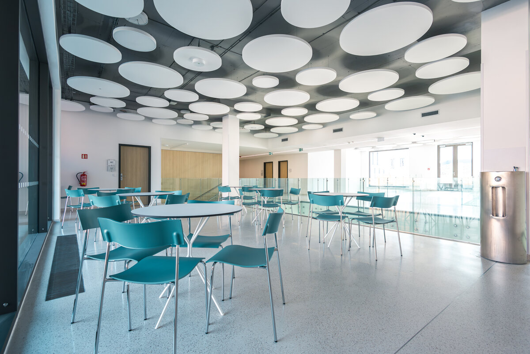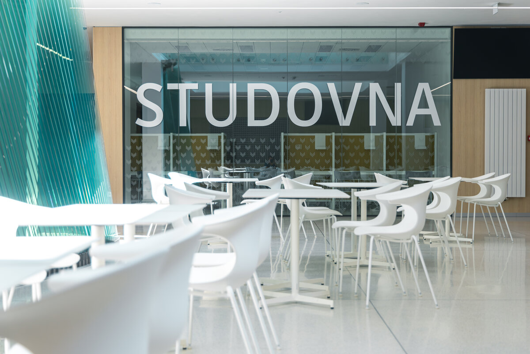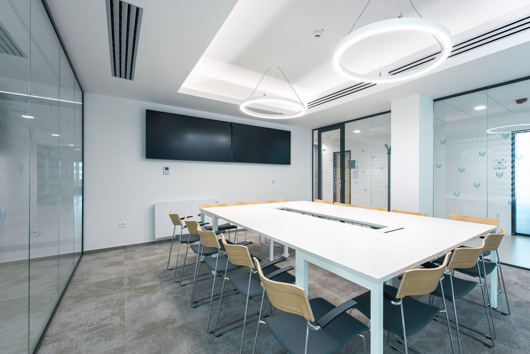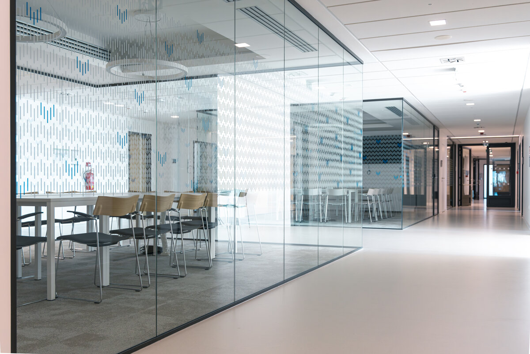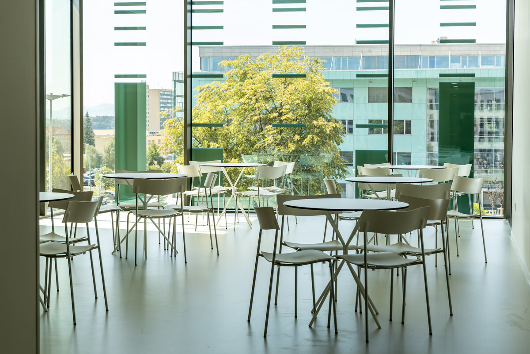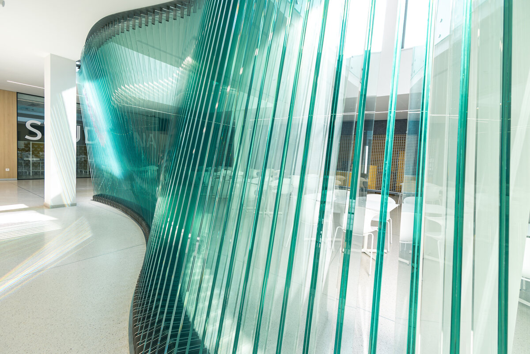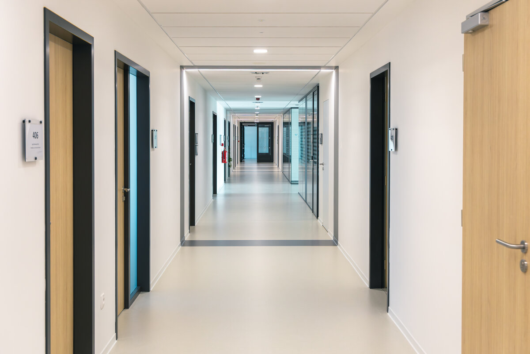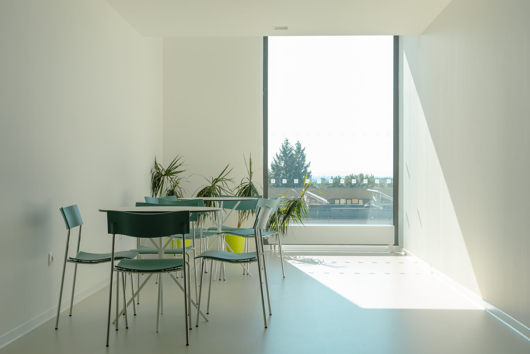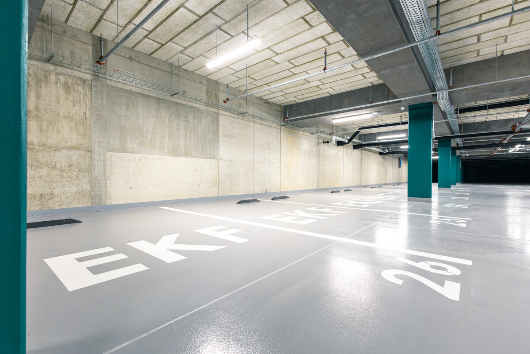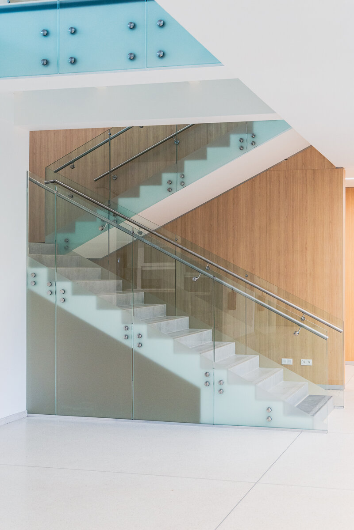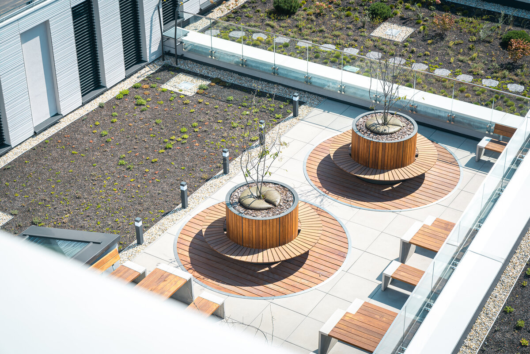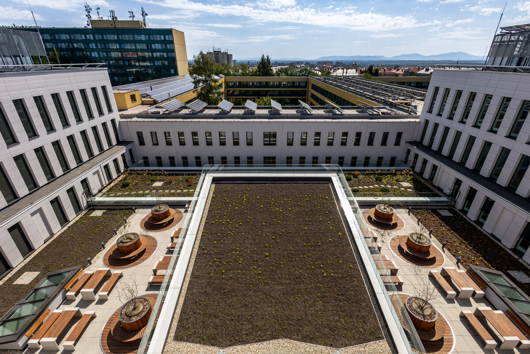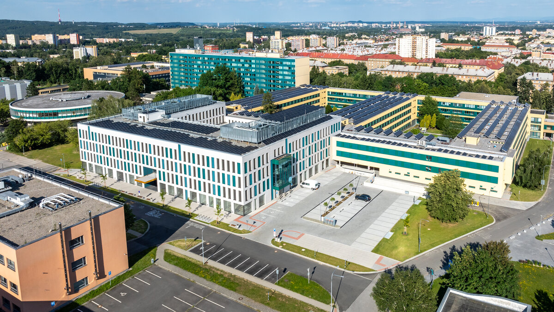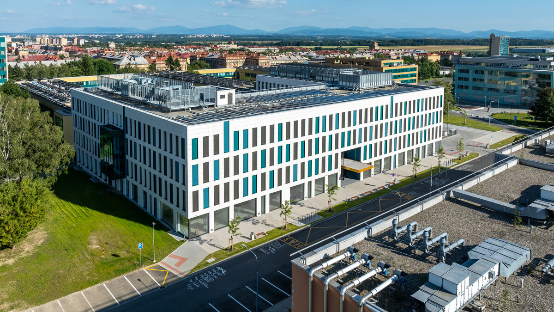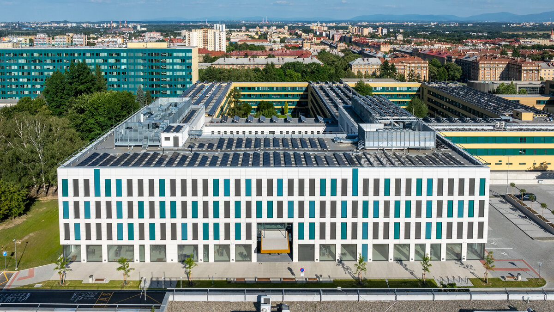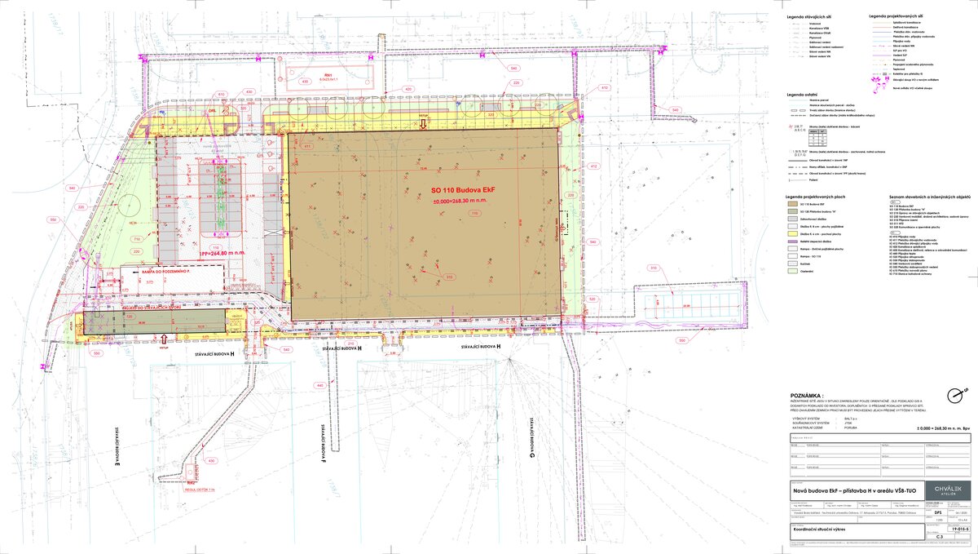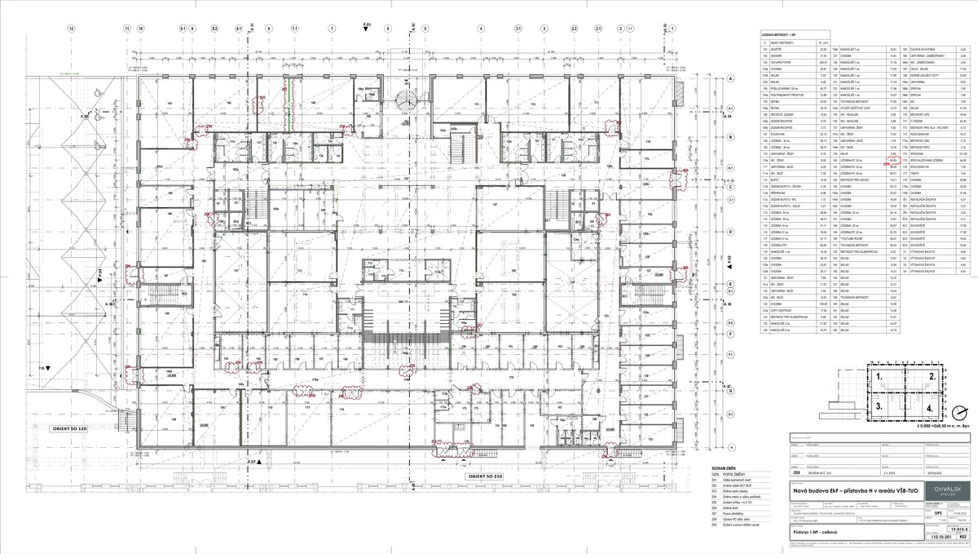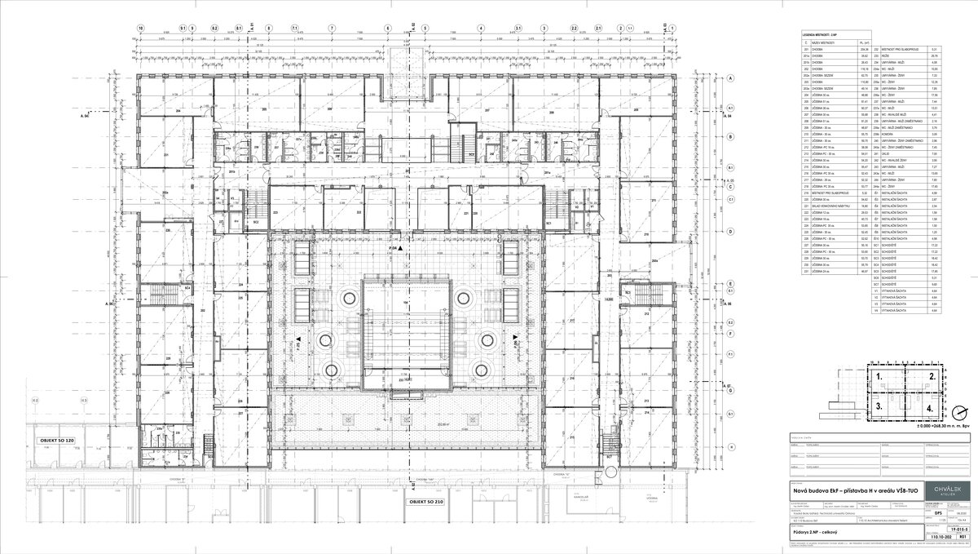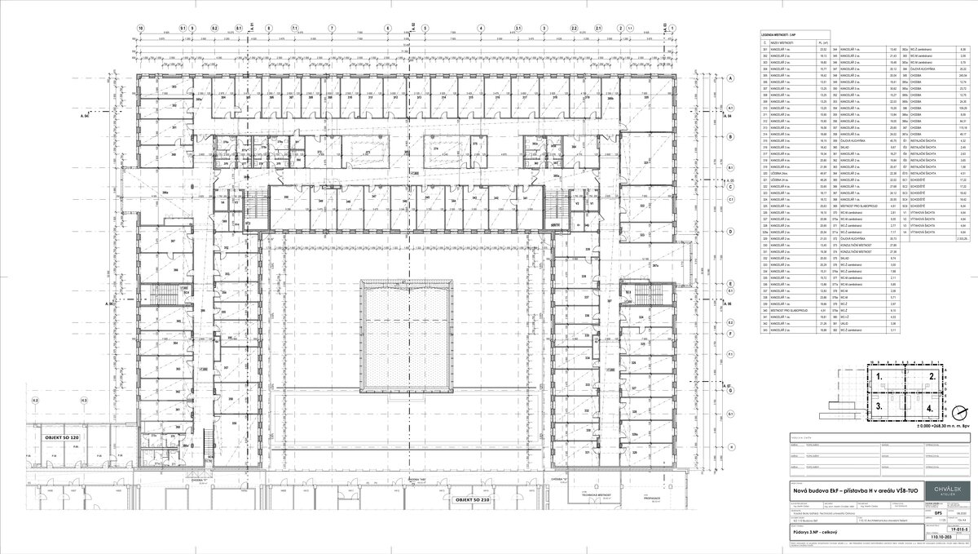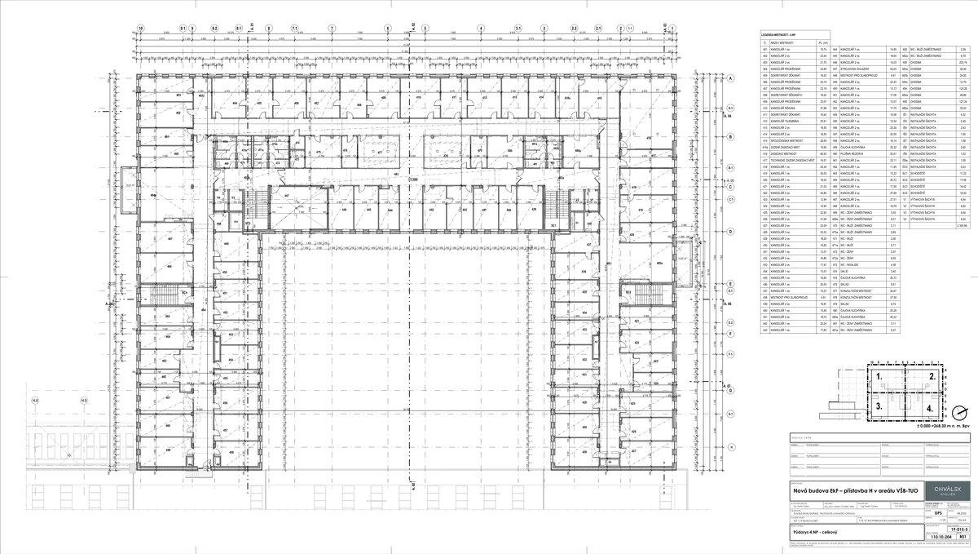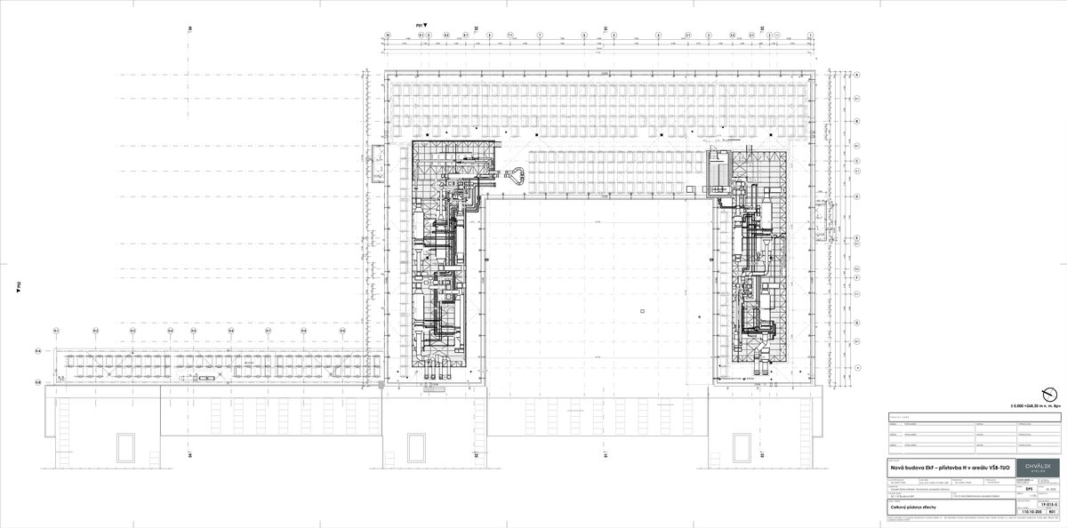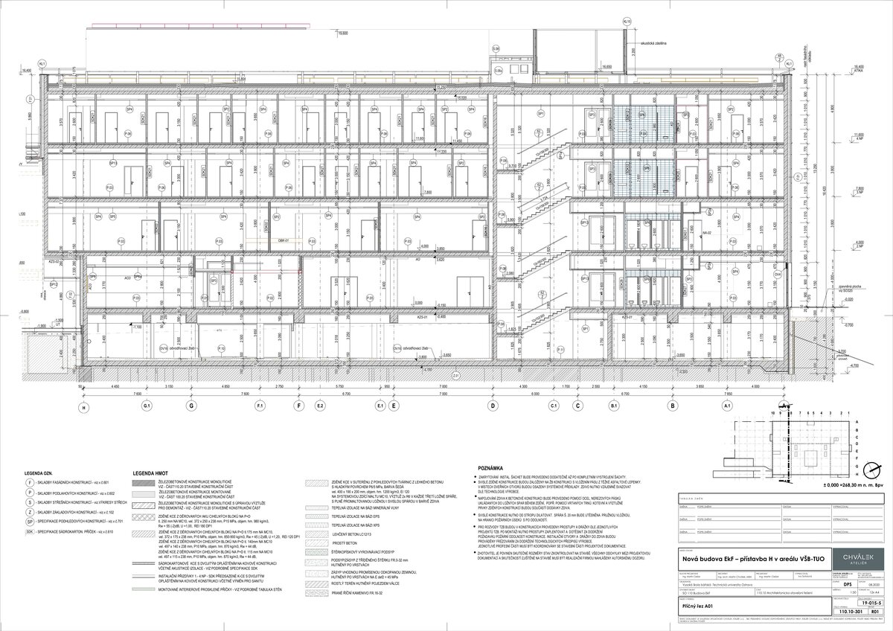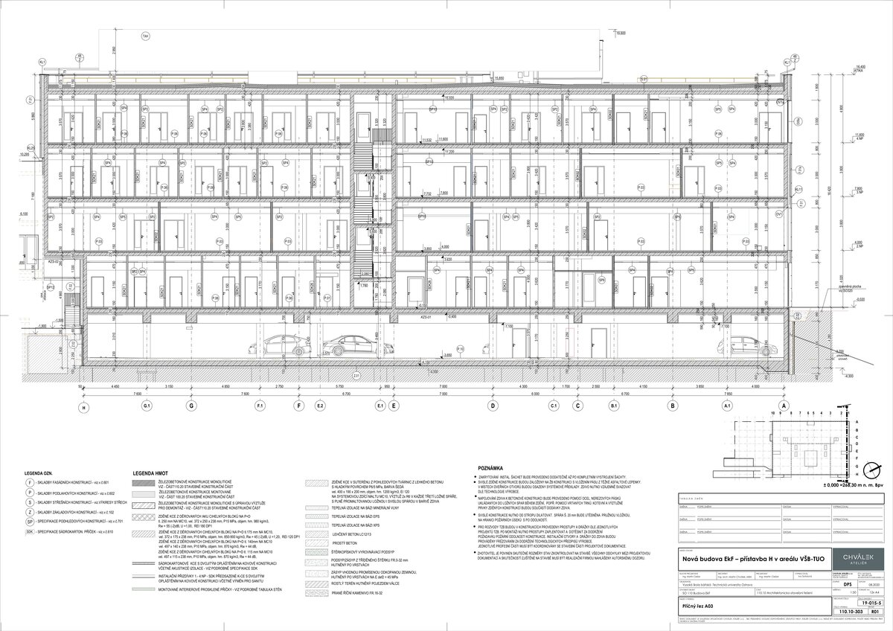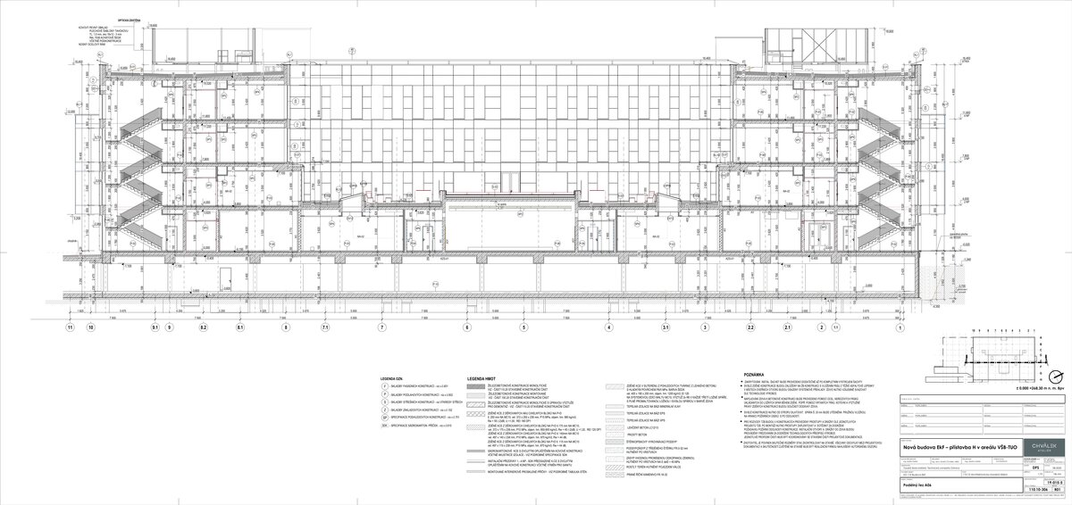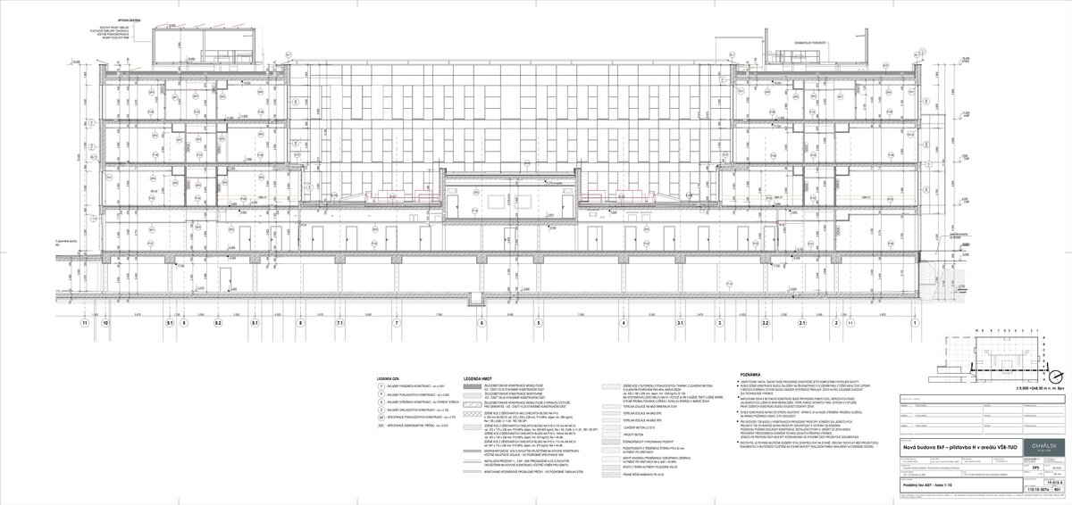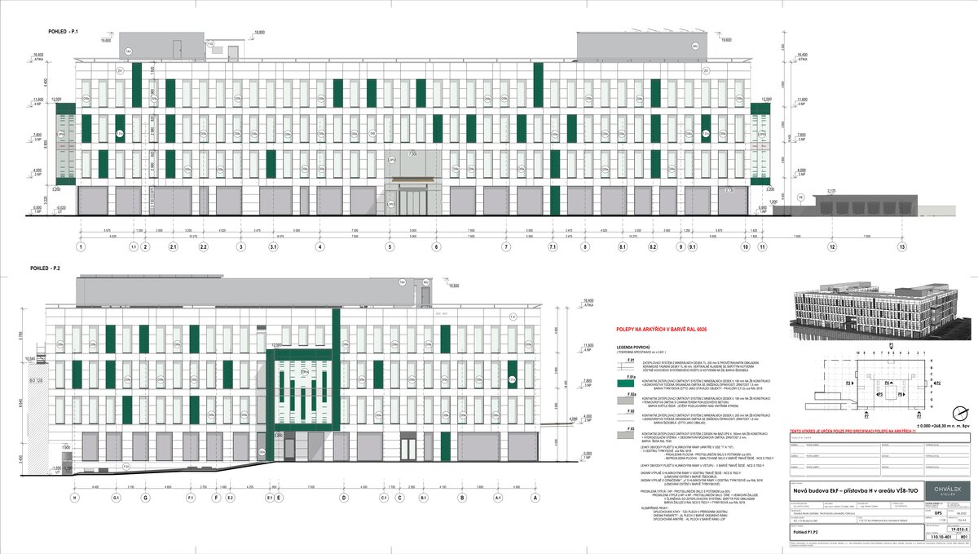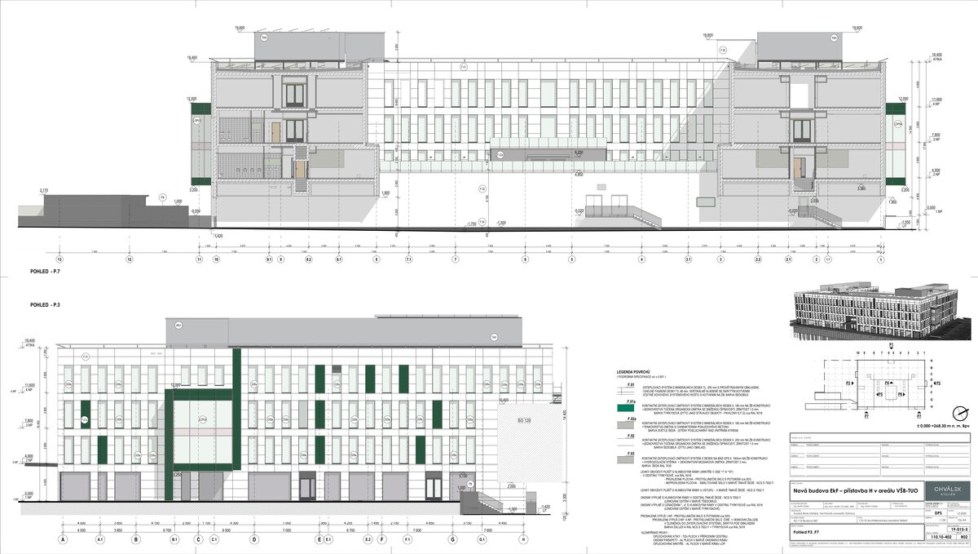| Author |
Ing. arch. Martin Chválek, MBA; Ing. arch. Ondřej Stuchlý |
| Studio |
CHVÁLEK ATELIÉR s.r.o. |
| Location |
17. listopadu 2172/15, 708 00 Ostrava-Poruba,
49.8330786N, 18.1619189E |
| Collaborating professions |
Pozemní stavby - Iva Sotolová, Ing. Aleš Poděbrad; Dopravní stavby - Ing. Dagmar Hrazdílková; Statika a dynamika staveb - Ing. Hana Šeligová; Geotechnika - Ing. Vladislav Obdržálek; Technika prostředí staveb- Ing. Petr Tiefenbach, Ing. Václav Vlček, Ing. |
| Investor |
Vysoká škola báňská - Technická univerzita Ostrava
17. listopadu 2172/15, 708 00 Ostrava-Poruba |
| Supplier |
SDRUŽENÍ HOCHTIEF A GEMO – VŠB-TUO NOVÁ BUDOVA EKF
Plzeňská 16/3217, Praha 5, 150 00 |
| Date of completion / approval of the project |
January 2024 |
| Fotograf |
Mgr. Petr Šimčík |
The new faculty building is located within the university campus in Ostrava-Poruba. It offers functional, modern lecture halls and study rooms, virtual reality and YouTube classrooms, offices for academic staff, indoor and outdoor relaxation zones, underground parking, and facilities for cyclists.
Although the new building is designed to meet current standards for modern and interactive higher education, user comfort and the aesthetics of both interior and exterior spaces were not the only requirements of the new construction. The project also focused on more practical use of the parking capacity around the building (resulting in 247 new parking spaces, of which 174 are in underground garages), and above all on high standards for environmental sustainability and the energy efficiency of the entire structure.
The design of the new faculty followed the standards of BIM – Building Information Modelling. This refers to an informational, digital model of the building that enables monitoring and management of all building-related data throughout its entire life cycle, particularly with regard to its operational and maintenance phases – so-called facility management. During construction, the 3D model was continuously supplemented and updated with new graphical and non-graphical data based on the materials and equipment actually used.
From a structural perspective, the building is designed as a monolithic block with a simple footprint and an open central atrium, reaching an attic height of +16.40 metres.
The floor layouts vary by level. The basement level (1st underground floor) has a conventional rectangular footprint measuring 107.60 × 49.80 m. The ground floor (1st above-ground level) measures 72.41 × 52.93 m. The upper floors (2nd to 4th above-ground levels) follow a U-shaped layout with the same external dimensions, with the open side oriented towards the existing “H” building.
The structure is a reinforced concrete frame on a foundation slab supported by concrete piles, comprising four above-ground and one underground floor. The load-bearing system combines a monolithic frame and wall structure with concrete core shafts.
The façade is insulated reinforced concrete with a ventilated white cladding and coloured plaster accents. The ground floor entrance is enclosed with glazed aluminium frames. Windows and external doors are aluminium with triple glazing. Interior doors are aluminium-framed, wooden, or steel, depending on use.
The roof is flat and single-layered with membrane waterproofing.
Partitions on basement and ground floors are mostly masonry; upper floors use gypsum board with acoustic insulation. Some partitions are glazed in aluminium frames.
Ceilings are fixed gypsum board, with removable grid ceilings in corridors and service areas. Selected rooms feature sound-absorbing or reflective wall and ceiling materials.
Floors are heavy floating slabs ensuring acoustic, impact, and thermal insulation. Surfaces include rubber, carpet, synthetic coatings (PU, epoxy), ceramic tiles, and polished terrazzo.
The basement contains a car park. The ground floor includes a foyer with refreshments, cloakroom, study and teaching rooms, storage, sanitary areas, and offices. The second floor provides offices, an outdoor atrium, and restrooms. The third and fourth floors house offices, meeting rooms, the dean’s office, lounges, and sanitary facilities.
Green building
Environmental certification
| Type and level of certificate |
SBToolCZ, stříbrný
|
Water management
| Is rainwater used for irrigation? |
|
| Is rainwater used for other purposes, e.g. toilet flushing ? |
|
| Does the building have a green roof / facade ? |
|
| Is reclaimed waste water used, e.g. from showers and sinks ? |
|
The quality of the indoor environment
| Is clean air supply automated ? |
|
| Is comfortable temperature during summer and winter automated? |
|
| Is natural lighting guaranteed in all living areas? |
|
| Is artificial lighting automated? |
|
| Is acoustic comfort, specifically reverberation time, guaranteed? |
|
| Does the layout solution include zoning and ergonomics elements? |
|
Principles of circular economics
| Does the project use recycled materials? |
|
| Does the project use recyclable materials? |
|
| Are materials with a documented Environmental Product Declaration (EPD) promoted in the project? |
|
| Are other sustainability certifications used for materials and elements? |
|
Energy efficiency
| Energy performance class of the building according to the Energy Performance Certificate of the building |
A
|
| Is efficient energy management (measurement and regular analysis of consumption data) considered? |
|
| Are renewable sources of energy used, e.g. solar system, photovoltaics? |
|
Interconnection with surroundings
| Does the project enable the easy use of public transport? |
|
| Does the project support the use of alternative modes of transport, e.g cycling, walking etc. ? |
|
| Is there access to recreational natural areas, e.g. parks, in the immediate vicinity of the building? |
|
