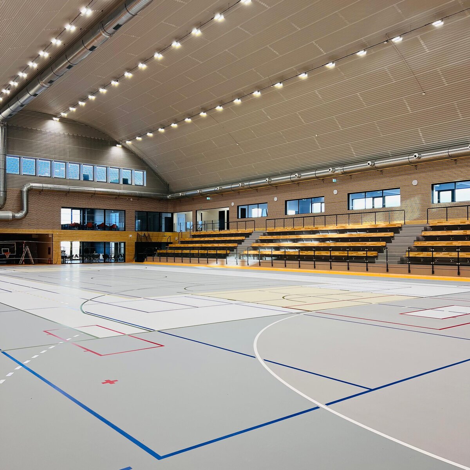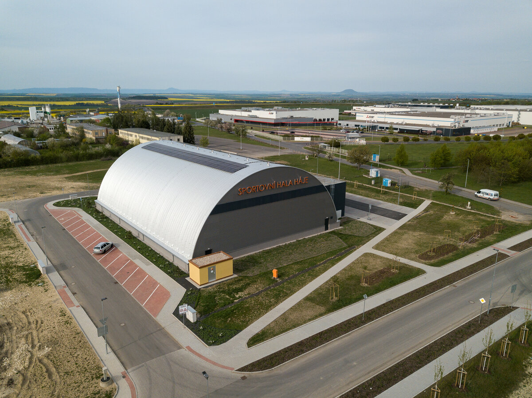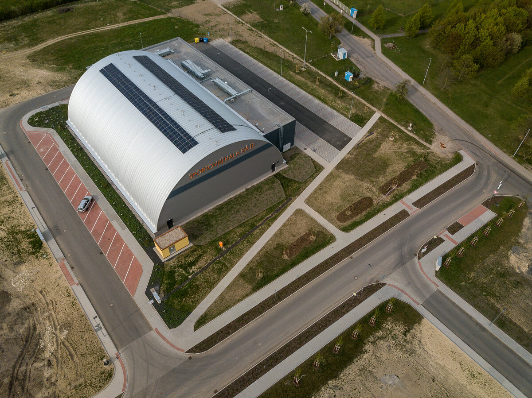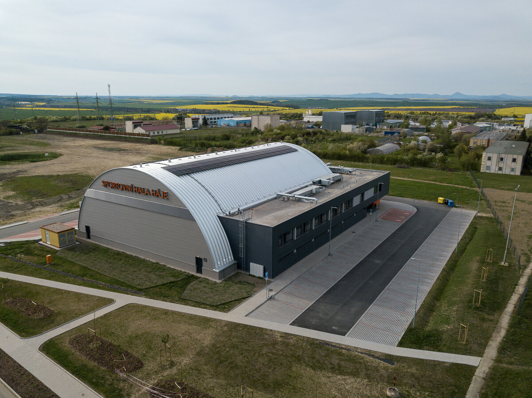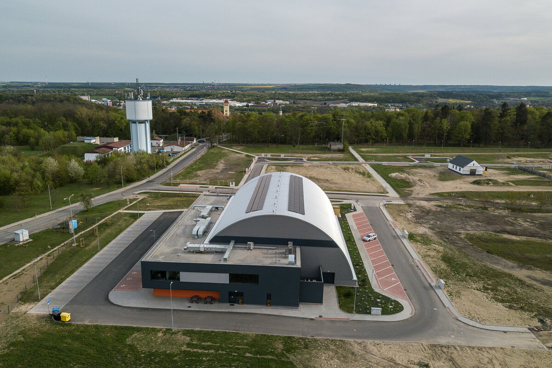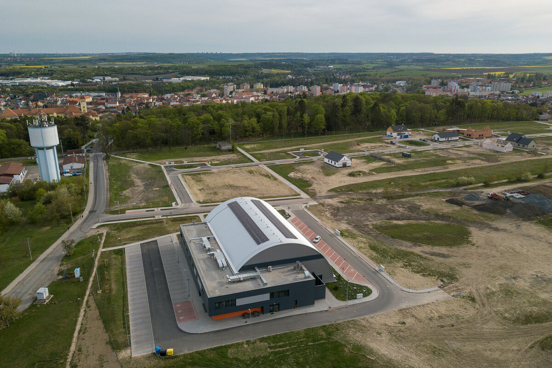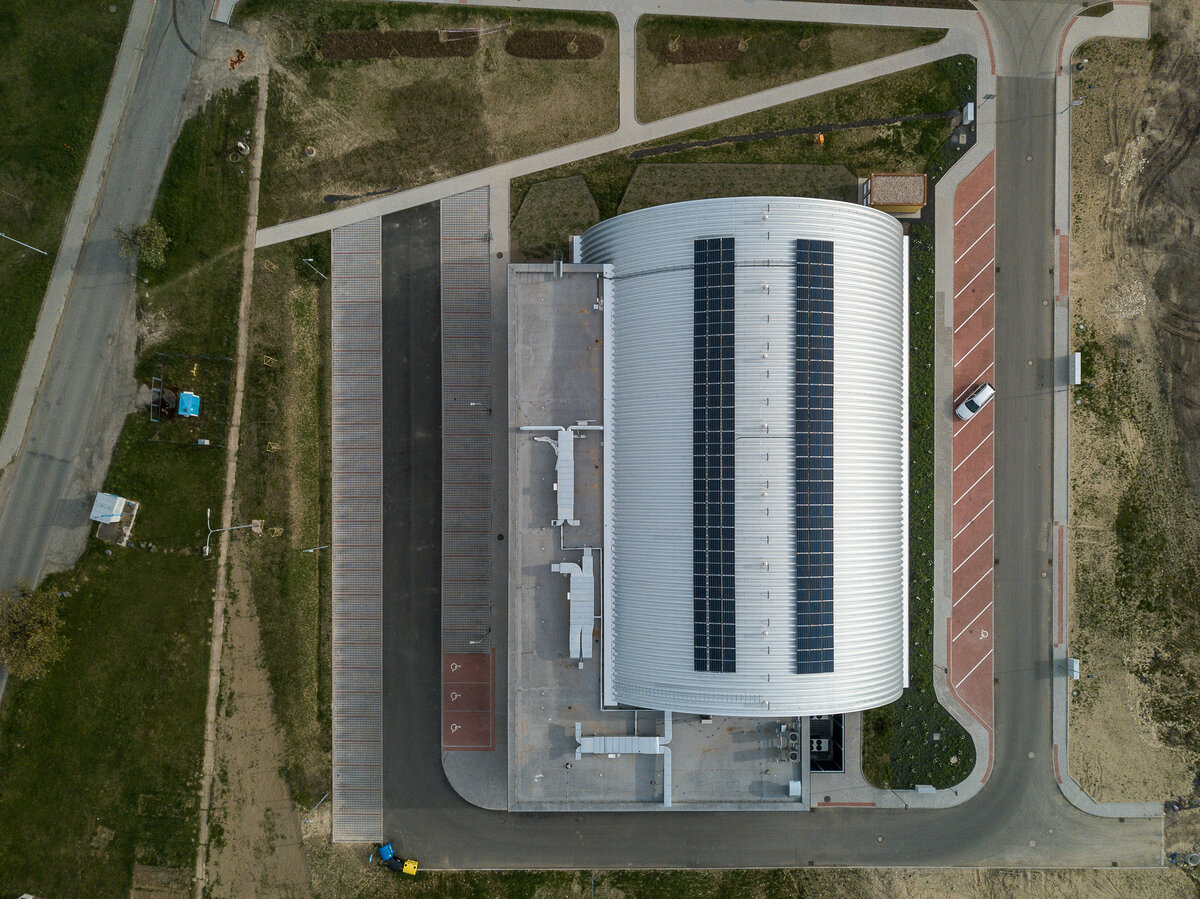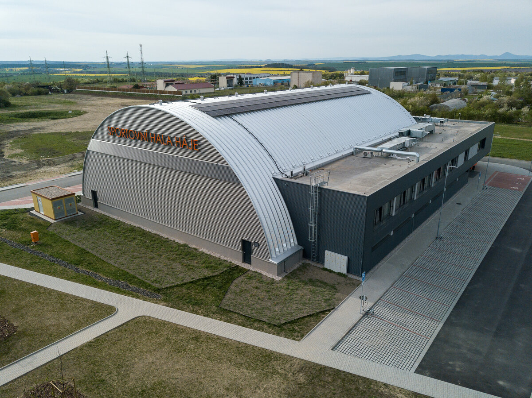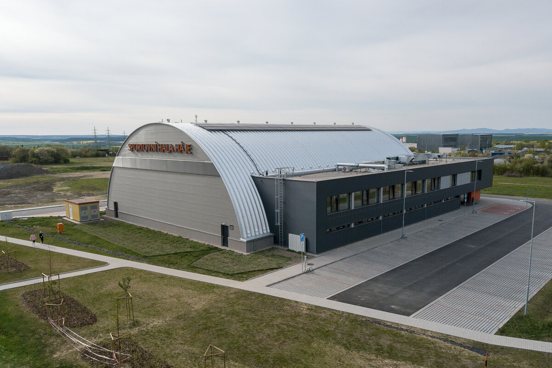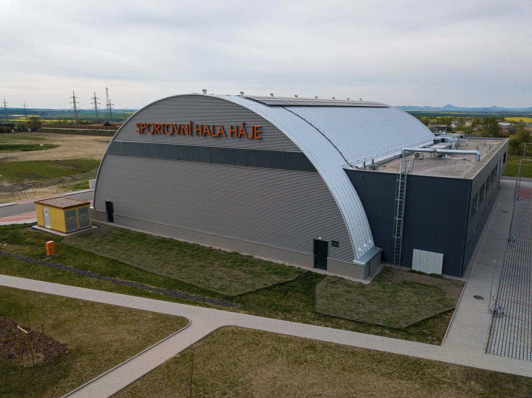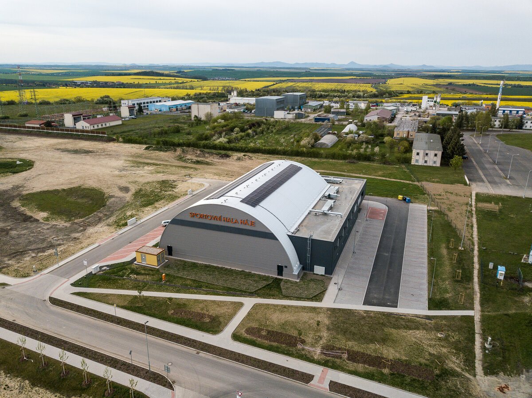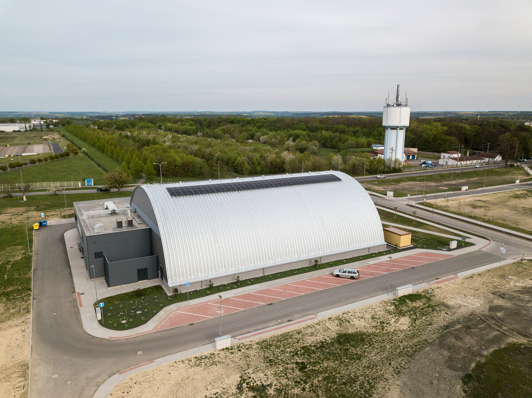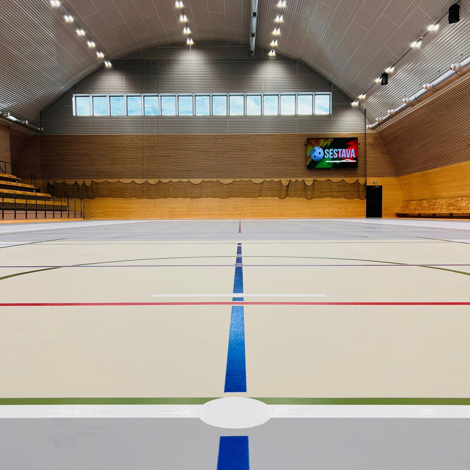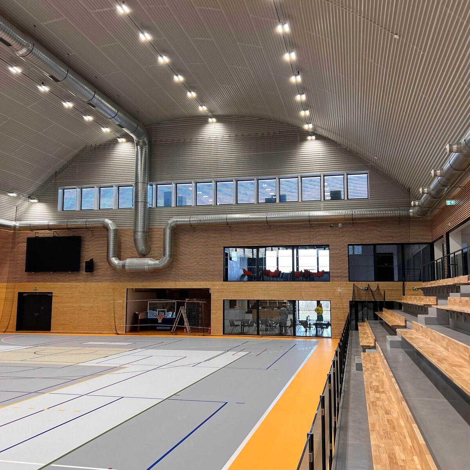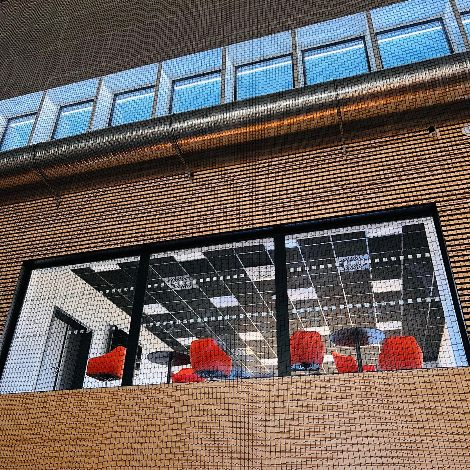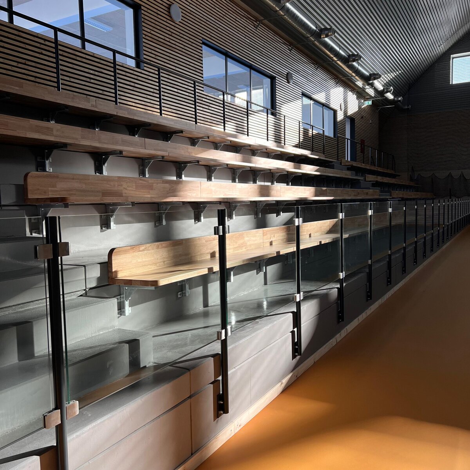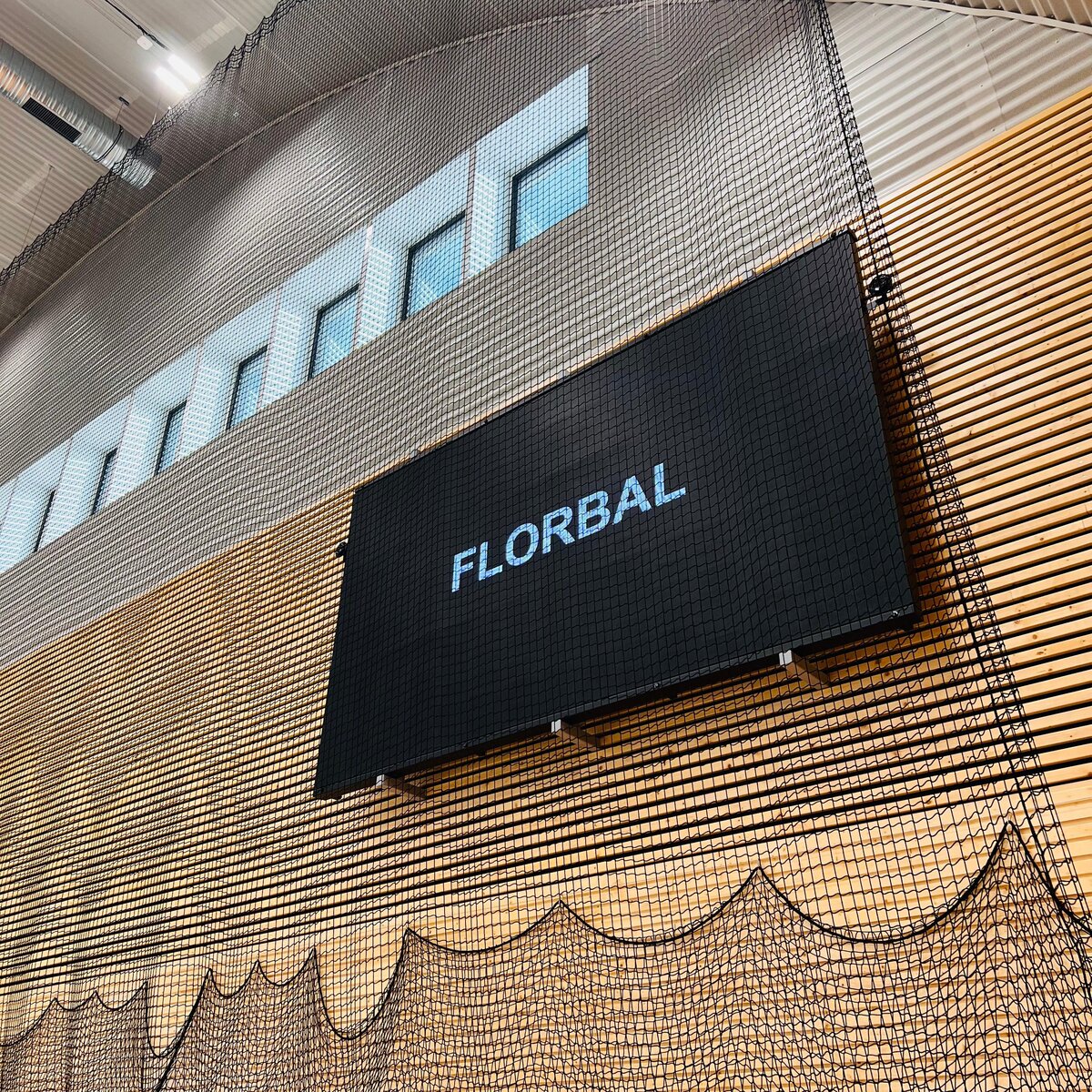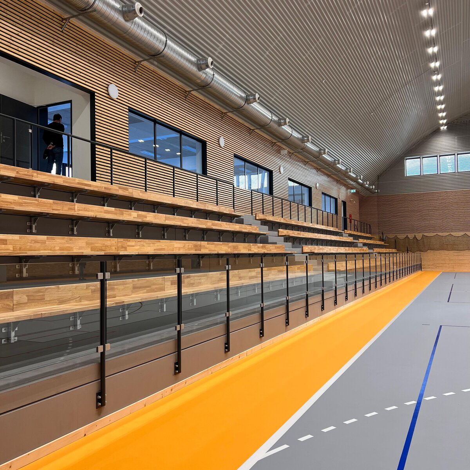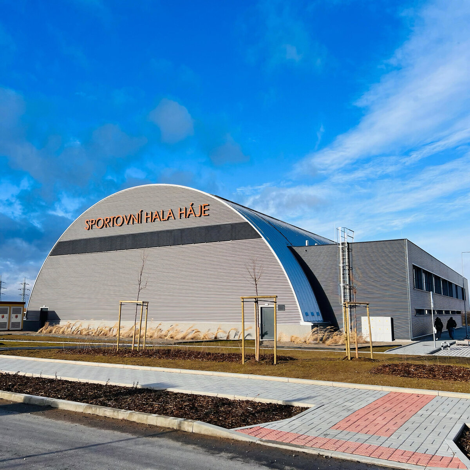| Author |
Ing. Jiří Žák, Ing. Michaela Vacková |
| Studio |
AS PROJECT CZ s.r.o. |
| Location |
Václava Mouchy 2045, Slaný |
| Investor |
Město Slaný |
| Supplier |
METALL QUATRO spol. s.r.o. |
| Date of completion / approval of the project |
January 2024 |
| Fotograf |
Jakub Kruliš - interiér, Michal Guzi - exteriér |
The City of Slaný invests considerable financial resources in various development projects every year. However, the construction of the new sports hall ranks among the largest projects in the past 15 years, and the citizens of Slaný have been waiting for its realization for a very long time. We recognize its significance not only on a local but also on a regional level, as the sports hall serves both local and visiting athletes. Since its opening, it has already hosted international handball matches between national teams, such as the Czech Republic vs. Germany.
The multifunctional sports hall is located on the northern edge of the city of Slaný, in an area known locally as "Háje", adjacent to a forest park. The building's primary structural element is a steel frame with cladding using the Hupro system. The hall is designed as a passive building with excellent energy performance. Its operation and heating are powered by heat pumps and photovoltaic panels. Energy-efficient LED lighting is used throughout the facility.
The multifunctional hall serves as a home base for sports clubs focusing on floorball, futsal, basketball, volleyball, handball, foot tennis, and tennis. During the morning hours, the hall is also used by pupils from a nearby elementary school. The second floor features an exercise room for aerobics, fitness, and dance classes. During the winter season, the hall can accommodate training sessions for athletes and football players. On the ground floor, athletes have access to six locker rooms, each with private sanitary facilities, with a capacity of 20 persons per room, as well as one locker room for coaches and referees. On the first floor, two smaller locker rooms with sanitary facilities serve users of the upstairs exercise room.
For spectators, the hall includes a sports bar with a direct view into the main area through a glass wall. The grandstand offers comfortable viewing for up to 250 seated and an additional 50 standing spectators. The entire ground floor, accessible to the public, is fully wheelchair accessible and designed with consideration for persons with limited mobility or orientation. In close proximity to the sports hall, there are 65 parking spaces available for visitors.
The City of Slaný received a grant of nearly CZK 25 million for the construction of the sports hall from the Operational Programme Environment.
From an architectural perspective, the building was designed as two primary volumes. The dominant volume is formed by the arched roof structure covering the main sports area. The second volume consists of a two-story service block that wraps around the main structure on two sides, forming a corner. Additionally, this service volume is recessed on the ground floor to create a sheltered entrance area.
The main arched structure is clad in galvanized corrugated metal sheets. The gable ends are finished with silver-colored corrugated cladding installed in a horizontal orientation. The service areas are constructed from masonry, insulated with mineral wool, and clad with corrugated metal in shades of grey and bronze.
The hall is designed as a passive building, characterized by excellent energy efficiency. Heating and operation of the facility are provided by heat pumps and photovoltaic panels. Energy-saving LED lighting is used throughout the entire building as a standard feature.
Green building
Environmental certification
| Type and level of certificate |
Blower Door test - měření průvzdušnosti
|
Water management
| Is rainwater used for irrigation? |
|
| Is rainwater used for other purposes, e.g. toilet flushing ? |
|
| Does the building have a green roof / facade ? |
|
| Is reclaimed waste water used, e.g. from showers and sinks ? |
|
The quality of the indoor environment
| Is clean air supply automated ? |
|
| Is comfortable temperature during summer and winter automated? |
|
| Is natural lighting guaranteed in all living areas? |
|
| Is artificial lighting automated? |
|
| Is acoustic comfort, specifically reverberation time, guaranteed? |
|
| Does the layout solution include zoning and ergonomics elements? |
|
Principles of circular economics
| Does the project use recycled materials? |
|
| Does the project use recyclable materials? |
|
| Are materials with a documented Environmental Product Declaration (EPD) promoted in the project? |
|
| Are other sustainability certifications used for materials and elements? |
|
Energy efficiency
| Energy performance class of the building according to the Energy Performance Certificate of the building |
A
|
| Is efficient energy management (measurement and regular analysis of consumption data) considered? |
|
| Are renewable sources of energy used, e.g. solar system, photovoltaics? |
|
Interconnection with surroundings
| Does the project enable the easy use of public transport? |
|
| Does the project support the use of alternative modes of transport, e.g cycling, walking etc. ? |
|
| Is there access to recreational natural areas, e.g. parks, in the immediate vicinity of the building? |
|
