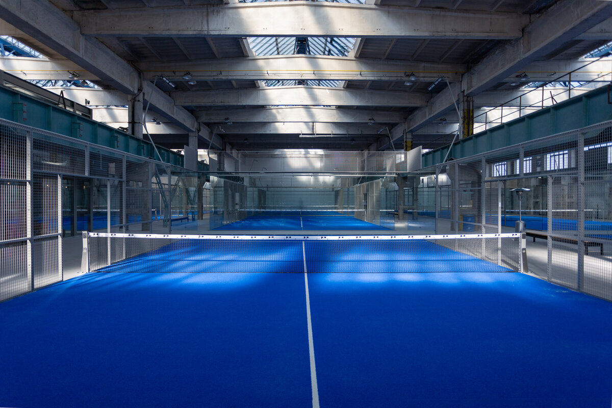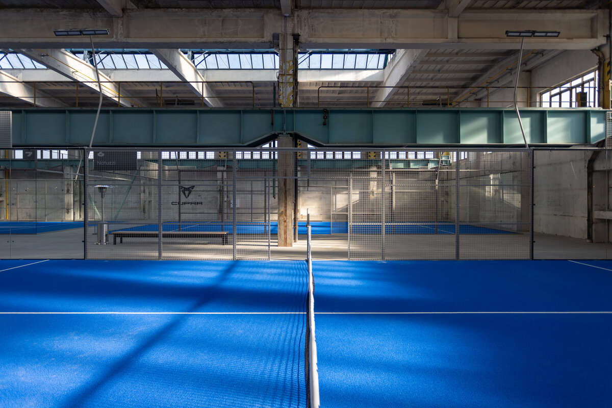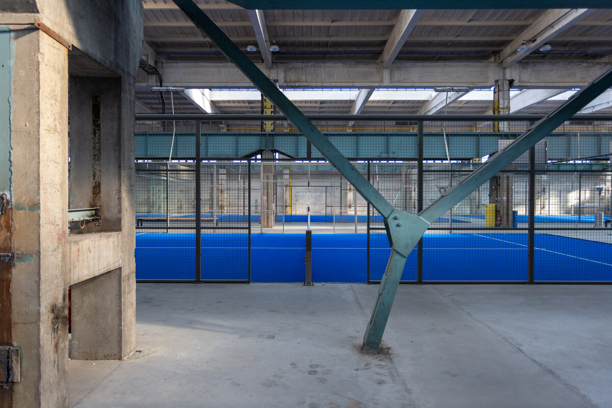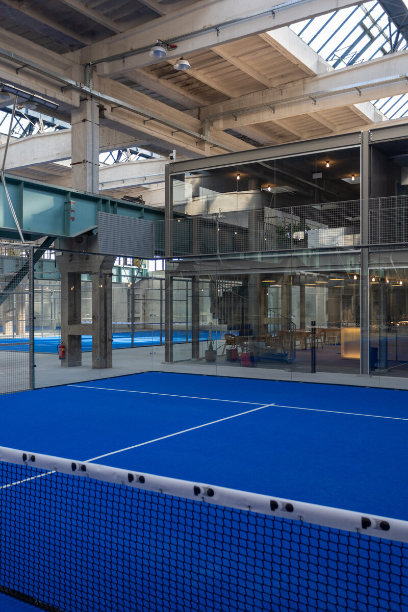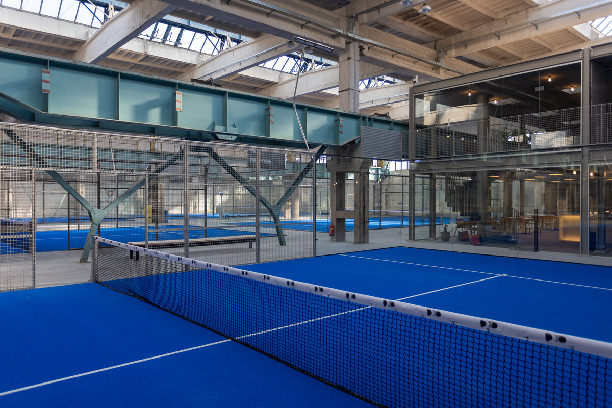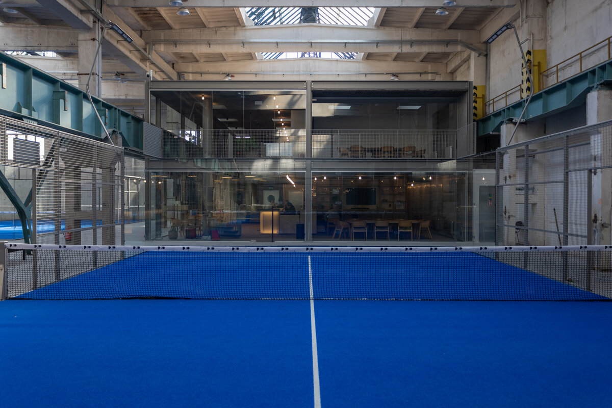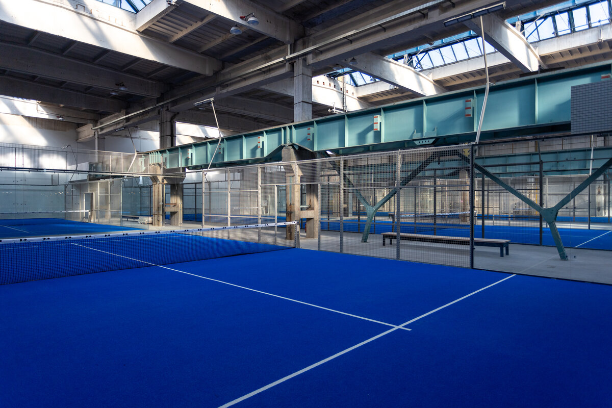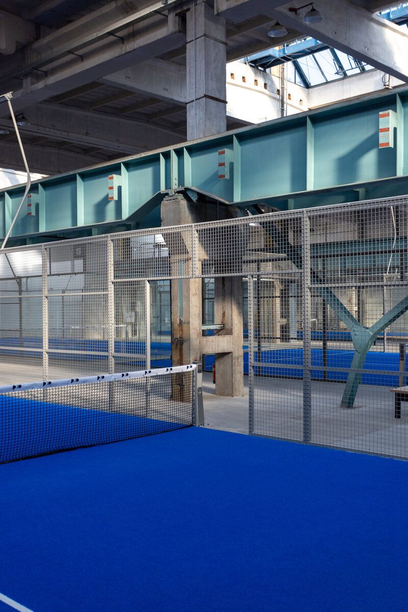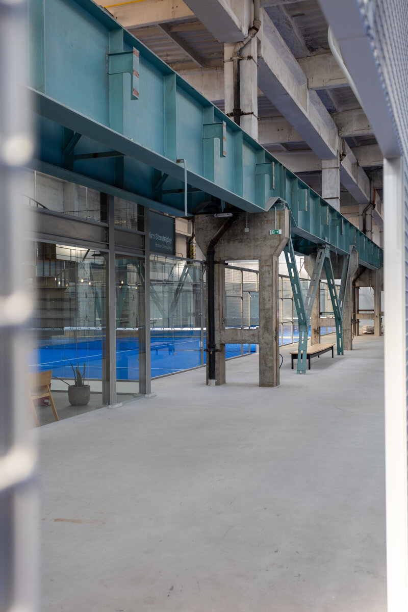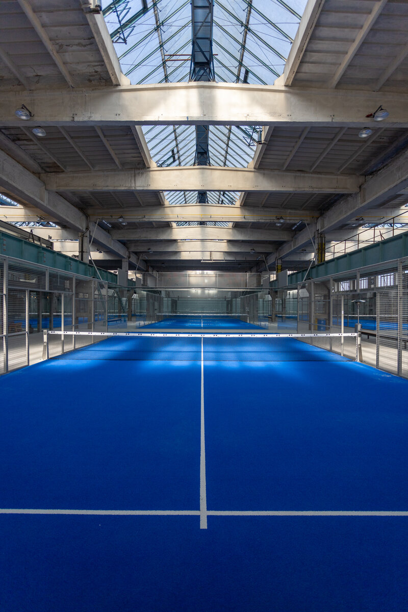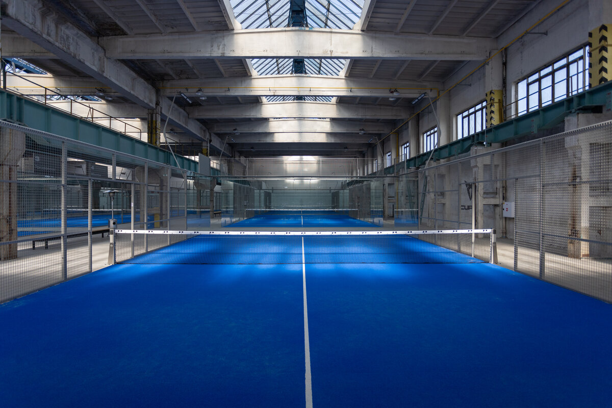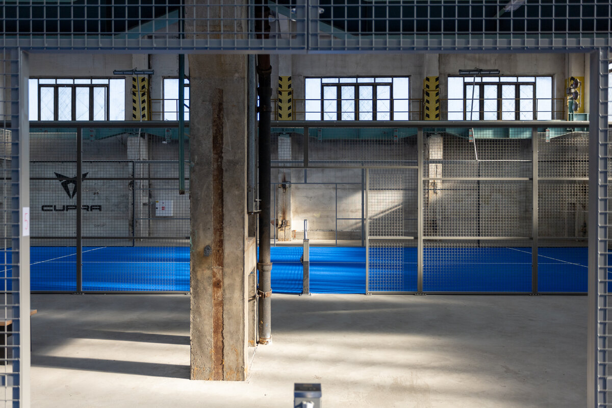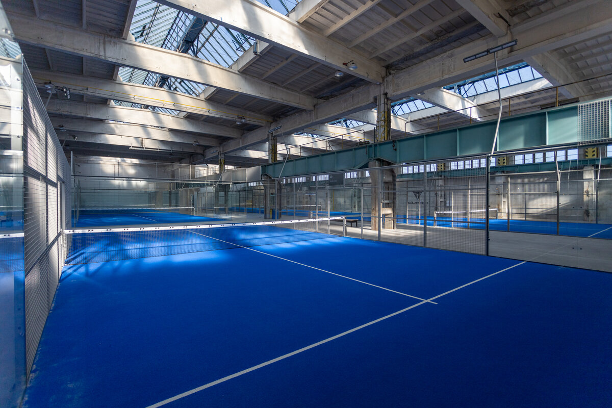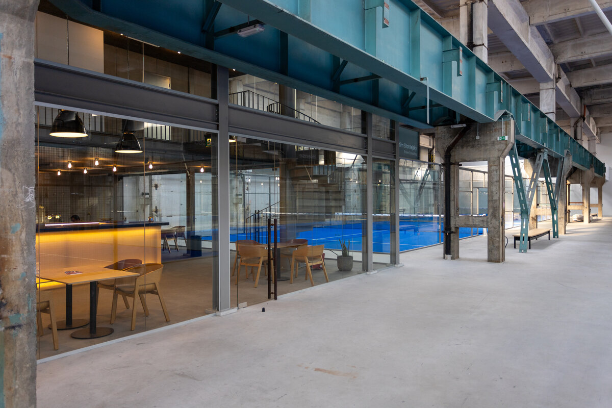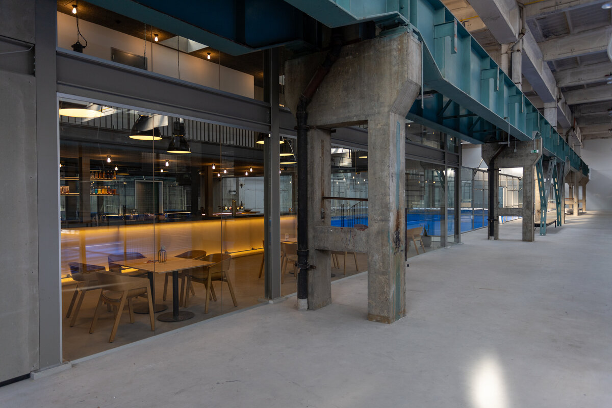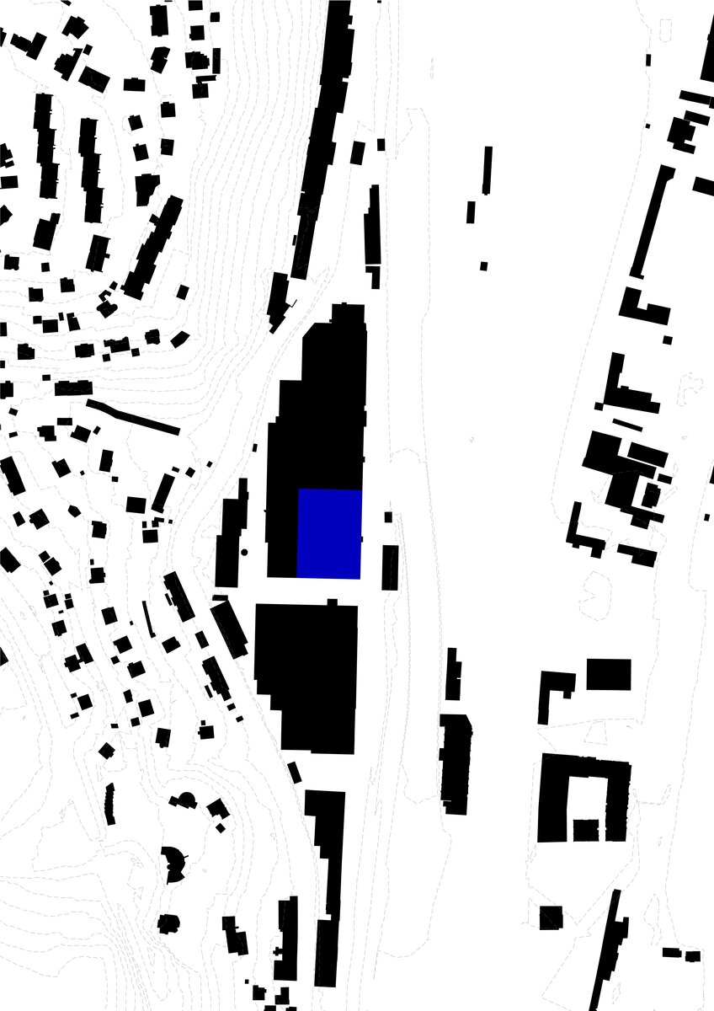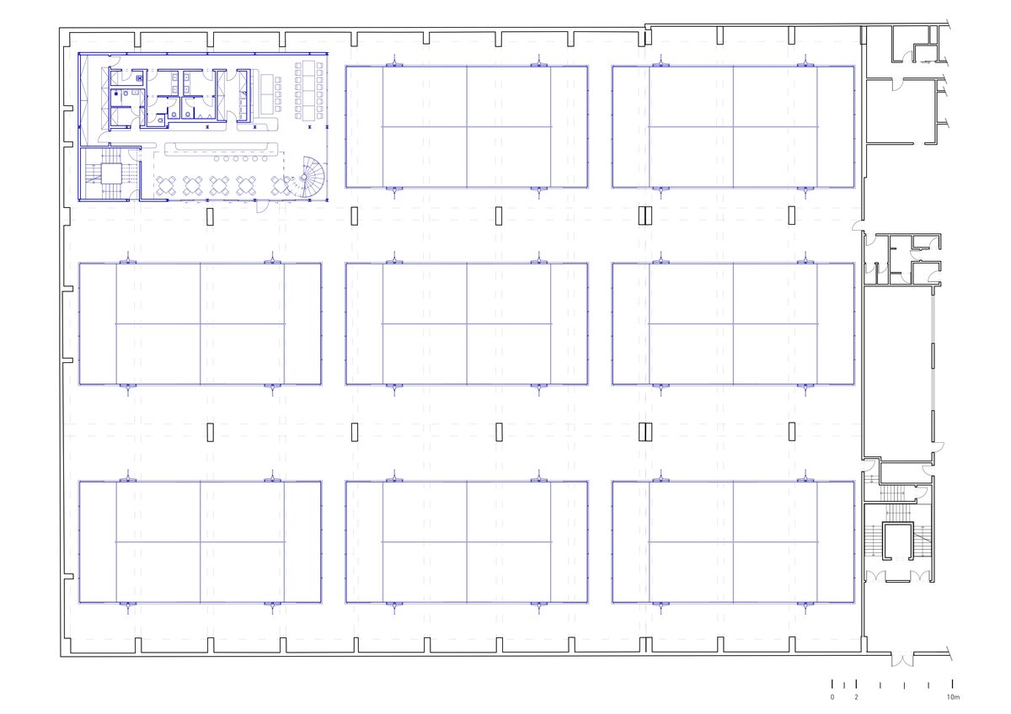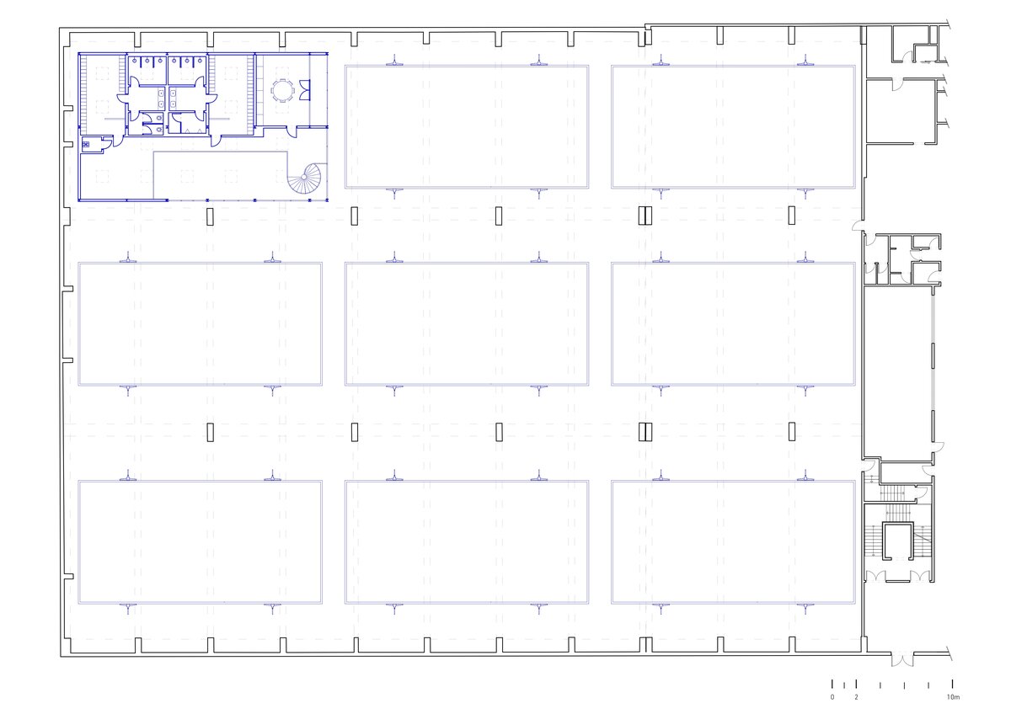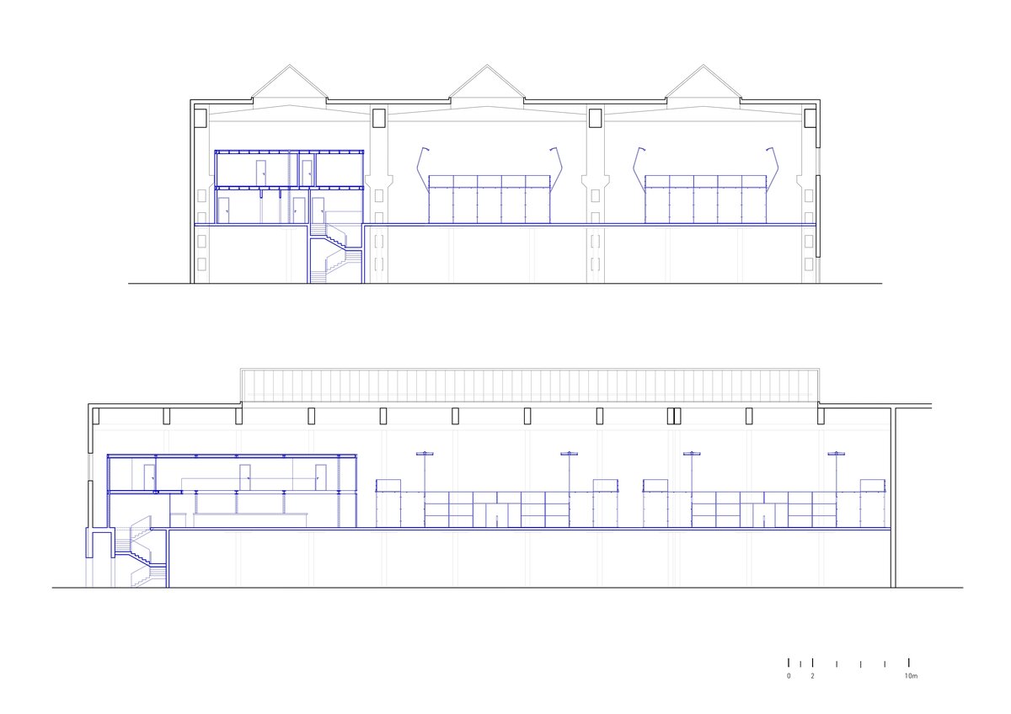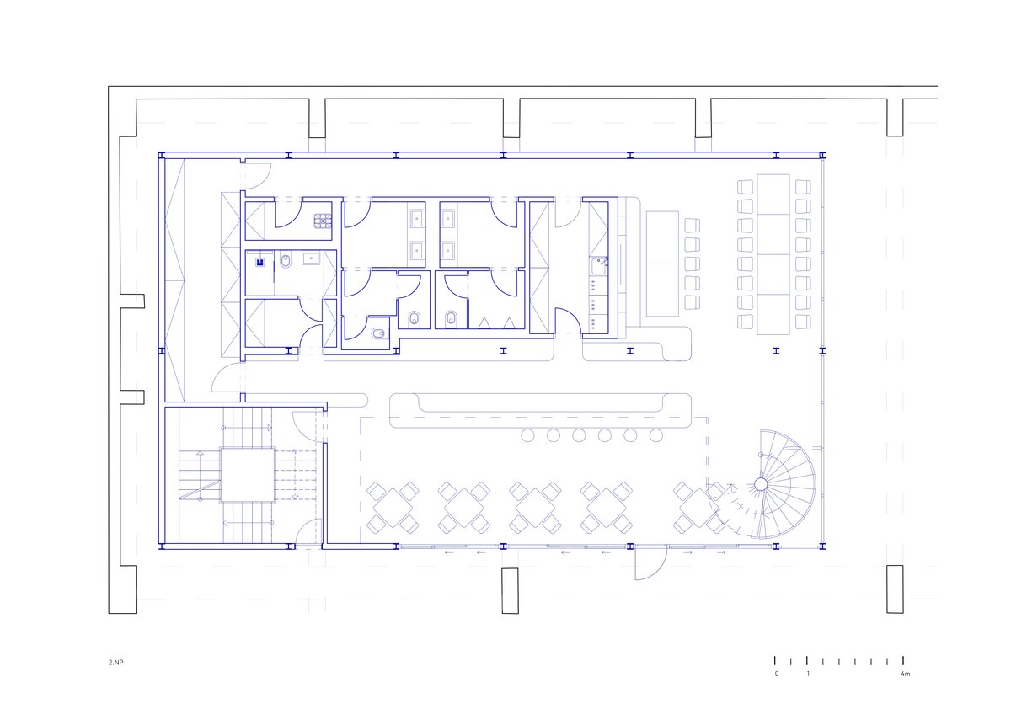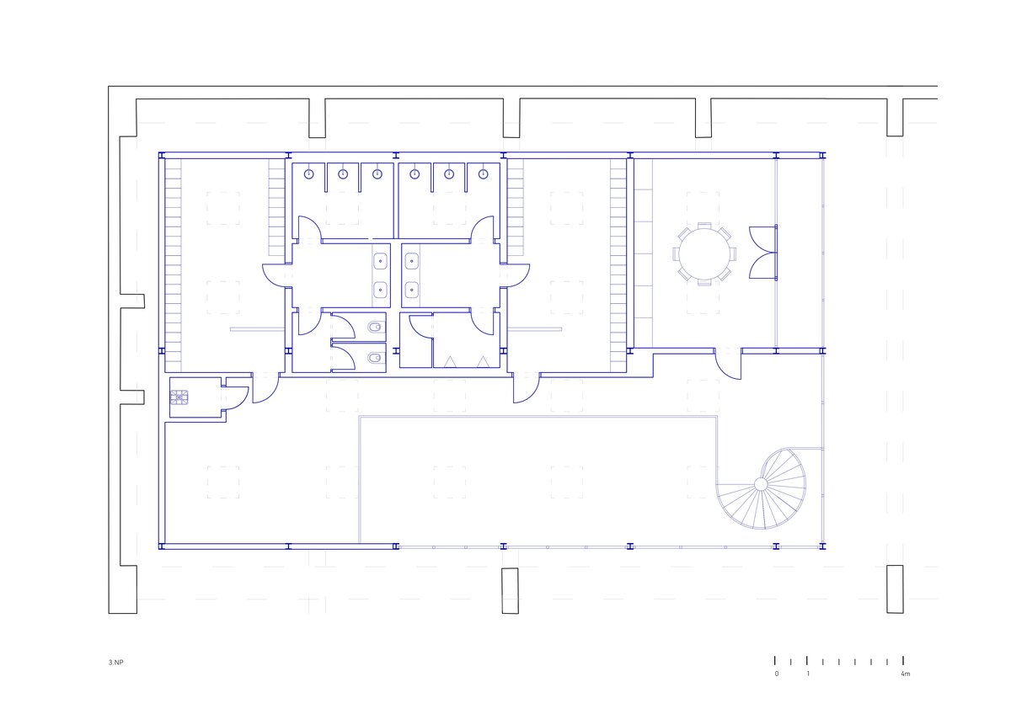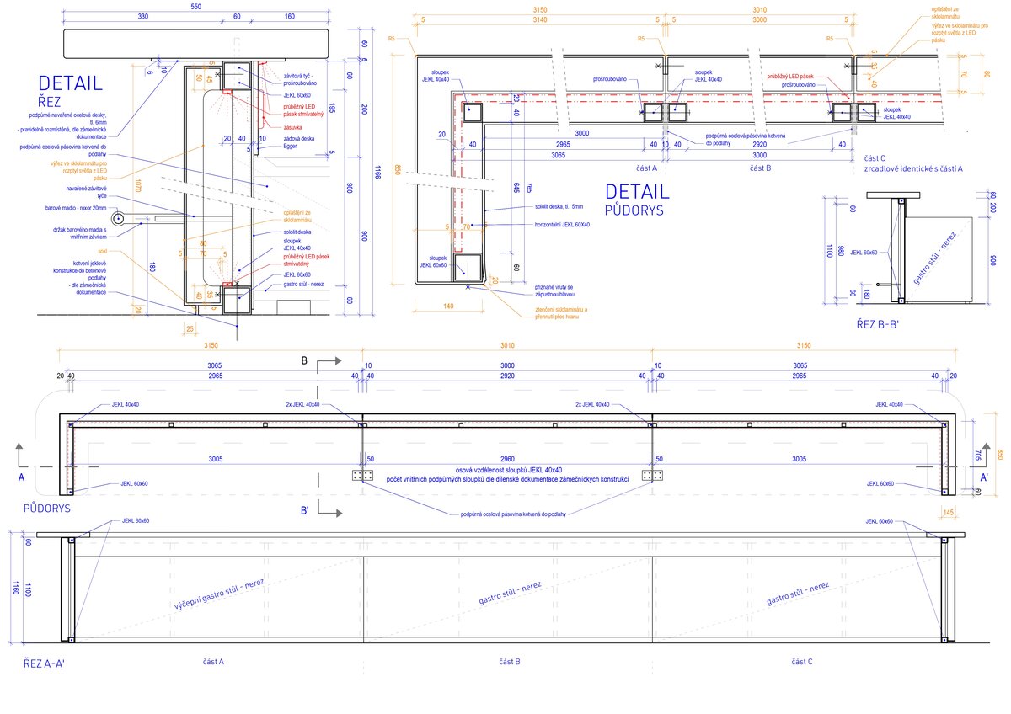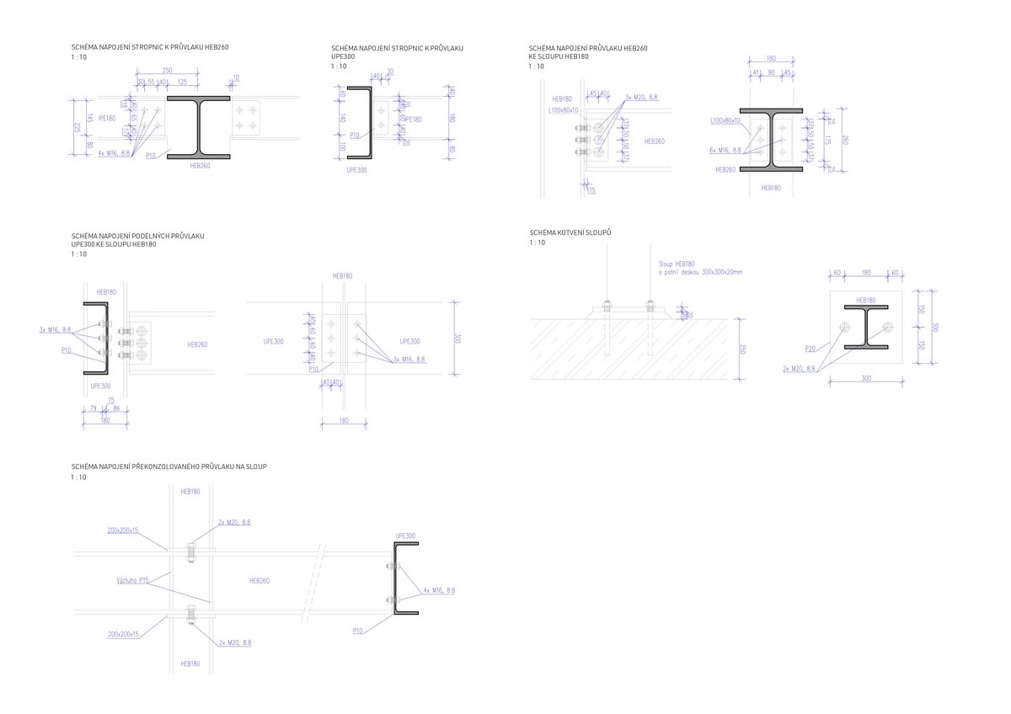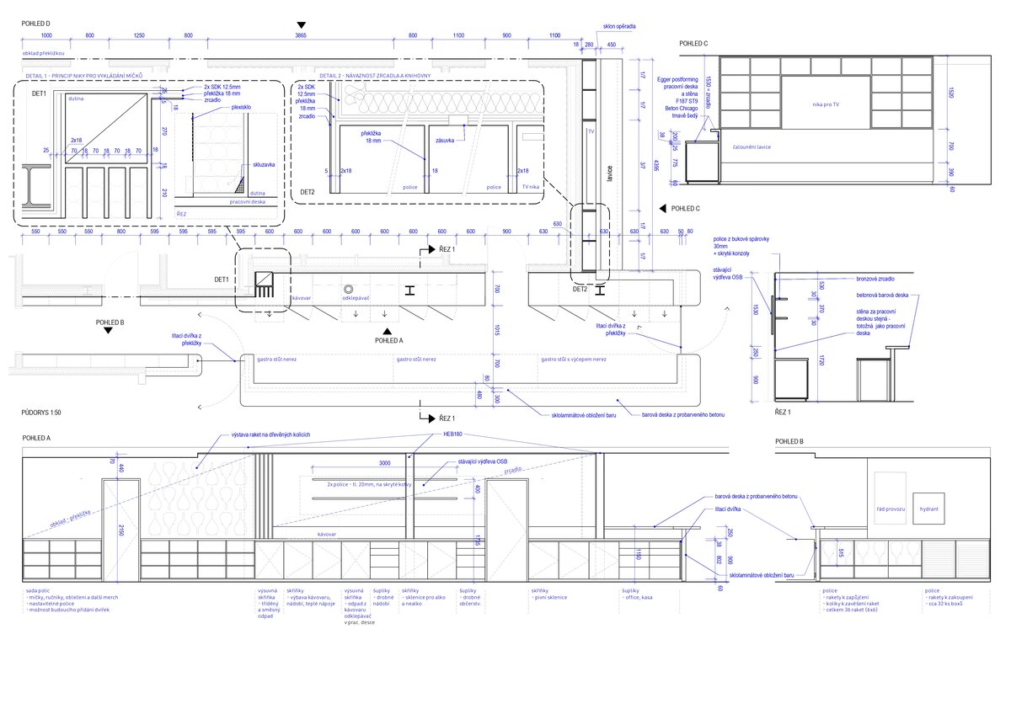| Author |
Ing.arch. Martin Štrouf, Ing.arch. Petr Portych, spoluautoři: Ing.arch. Jaroslav Schwarz, BcA. Albert Machek, spolupráce: Ing. Jana Bartalošová, Ing. Tomáš Lebeda, |
| Studio |
Apostrof architekti s.r.o. |
| Location |
Křížová 1018/6, 15000, Praha 5 - Smíchov, Praha |
| Investor |
Padel Powers s.r.o. |
| Supplier |
AMO, spol. s r.o. |
| Date of completion / approval of the project |
March 2025 |
| Fotograf |
Martin Štrouf |
The design of the extensive sports facilities and padel courts is based on the atmosphere of the existing environment, which is a prefabricated production hall from the 1970s. This spatially magnificent building is made up of rational structures with an acknowledged materiality and a color scheme derived from it. Concrete and steel elements in blue-green and yellow play a leading role. The aim of the project is to preserve and support the atmosphere of an authentic industrial building.
The design places 8 courts and one two-story facility building in the modules of the existing structure, which is equal in size to the padel court (10x20 m). The design of the building is generated by the same logic as the existing structure - i.e. in its spirit. We design a modular steel structure with acknowledged joints placed on a new reinforced concrete slab with a latticed surface. We fill this modular structure with solid or transparent surfaces, i.e. cembrite slabs or tempered glass in anodized profiles. The other materials used are also admittedly industrially processed - the suspended ceiling is made of Heraclitus, for acoustic comfort, the bar is made of fiberglass and terrazzo, the furniture is made of plywood. The atmosphere is completed by the original - refurbished industrial lighting, galvanized interior doors, a rectangular concrete staircase with a mirror and a spiral steel staircase. For less attentive visitors, the line between new and original is often blurred.
We design the structures in the spirit of the existing environment as "retro thinking". All interventions are modular, prefabricated, in the original materiality and color of industrially processed materials and products. The supporting structure of the background is made of a modular steel skeleton made of HEB/IPE/UPE profiles. The vertical structures are made of columns made of HEB profiles in a module of 6 m in the longitudinal direction and 3 m in the transverse direction. The horizontal structures are made of IPE beams in the center of the structure and UPE in its edges. The surface is a fireproof paint in a basic gray color. The joints are recognized, created using galvanized elements. The skeleton is filled with structures with a dry composition, solid and transparent surfaces. The solid fillings are made of aluminum grid covered with cement fiber boards without surface treatment, with recognized anchoring using screws. The transparent surfaces are made of tempered glass, inserted into anodized aluminum strips. The doors are galvanized and painted with a colorless matte varnish. The floor on the ground floor is made of cement concrete treated with a matte varnish, on the first floor of marmoleum. The ceilings are made of herakltih, the bar is made of fiberglass, the worktop is made of terrazzo. The custom-made furniture is made of varnished plywood. The chairs are second-hand Tonki, the lamps are original refurbished, supplemented with porcelain lampholders. The courts are made of a system steel supporting skeleton in gray, supplemented with self-supporting polycarbonate transparent surfaces and lighting. The surface is made of blue artificial grass with sand filling.
Green building
Environmental certification
| Type and level of certificate |
-
|
Water management
| Is rainwater used for irrigation? |
|
| Is rainwater used for other purposes, e.g. toilet flushing ? |
|
| Does the building have a green roof / facade ? |
|
| Is reclaimed waste water used, e.g. from showers and sinks ? |
|
The quality of the indoor environment
| Is clean air supply automated ? |
|
| Is comfortable temperature during summer and winter automated? |
|
| Is natural lighting guaranteed in all living areas? |
|
| Is artificial lighting automated? |
|
| Is acoustic comfort, specifically reverberation time, guaranteed? |
|
| Does the layout solution include zoning and ergonomics elements? |
|
Principles of circular economics
| Does the project use recycled materials? |
|
| Does the project use recyclable materials? |
|
| Are materials with a documented Environmental Product Declaration (EPD) promoted in the project? |
|
| Are other sustainability certifications used for materials and elements? |
|
Energy efficiency
| Energy performance class of the building according to the Energy Performance Certificate of the building |
|
| Is efficient energy management (measurement and regular analysis of consumption data) considered? |
|
| Are renewable sources of energy used, e.g. solar system, photovoltaics? |
|
Interconnection with surroundings
| Does the project enable the easy use of public transport? |
|
| Does the project support the use of alternative modes of transport, e.g cycling, walking etc. ? |
|
| Is there access to recreational natural areas, e.g. parks, in the immediate vicinity of the building? |
|
