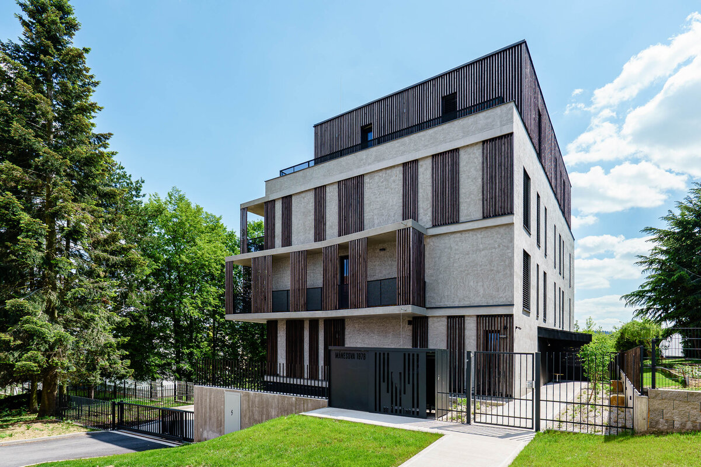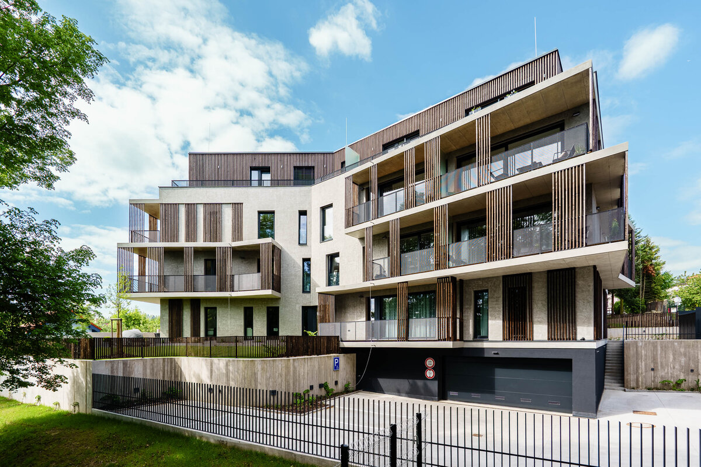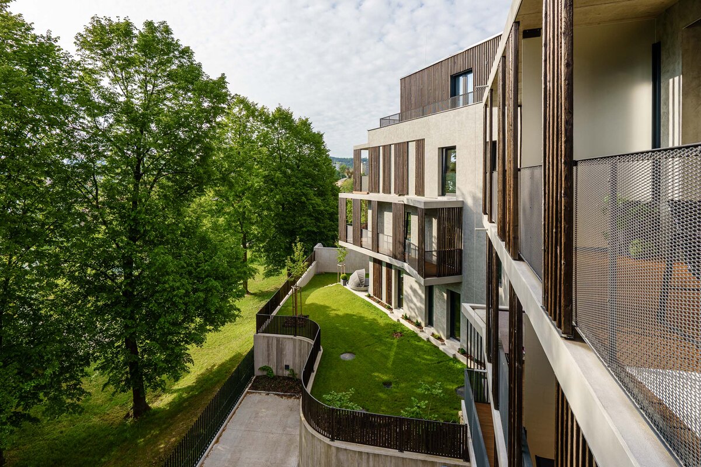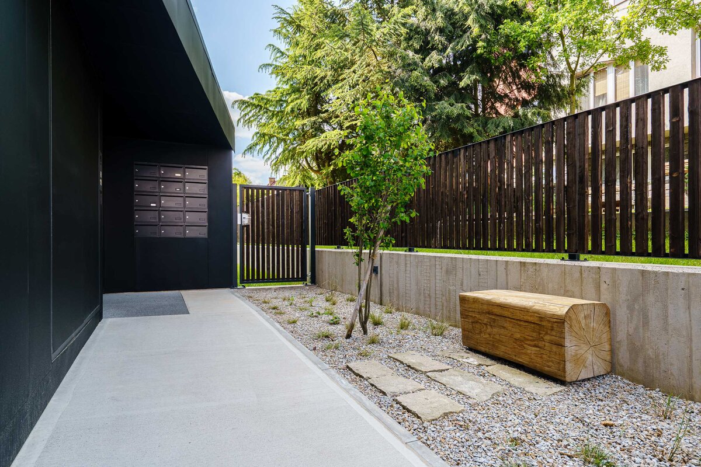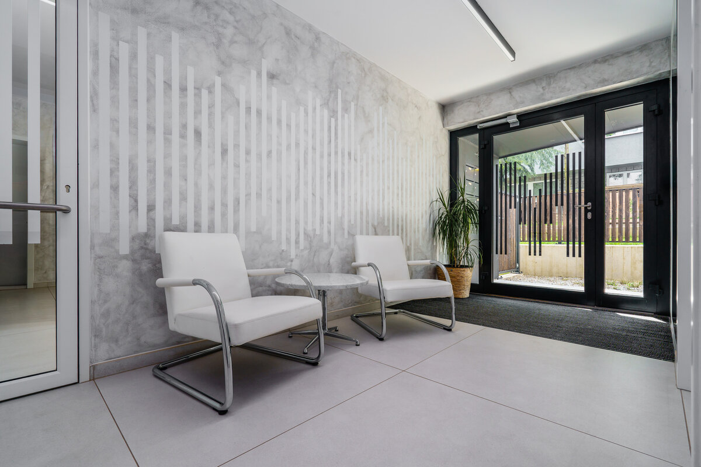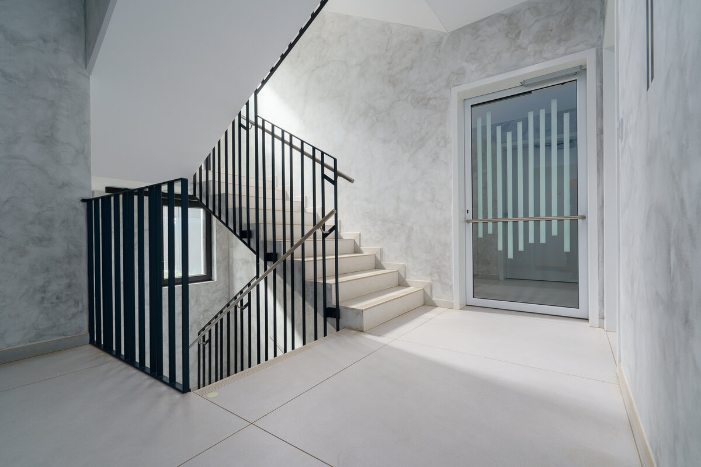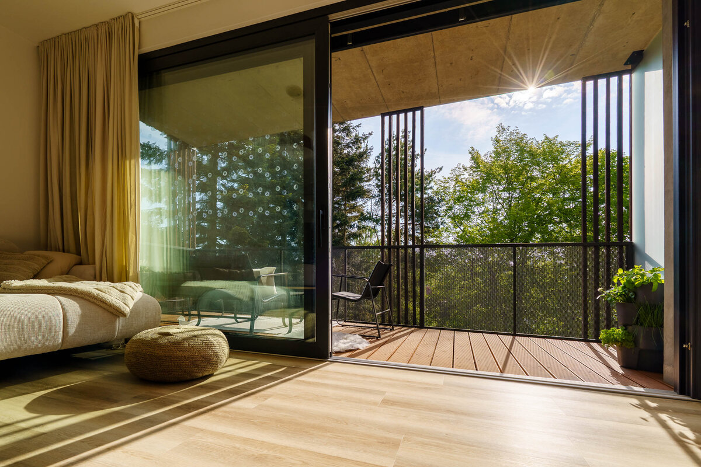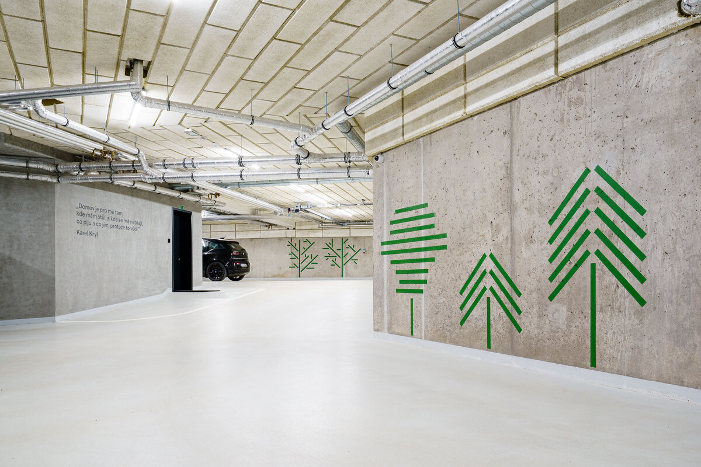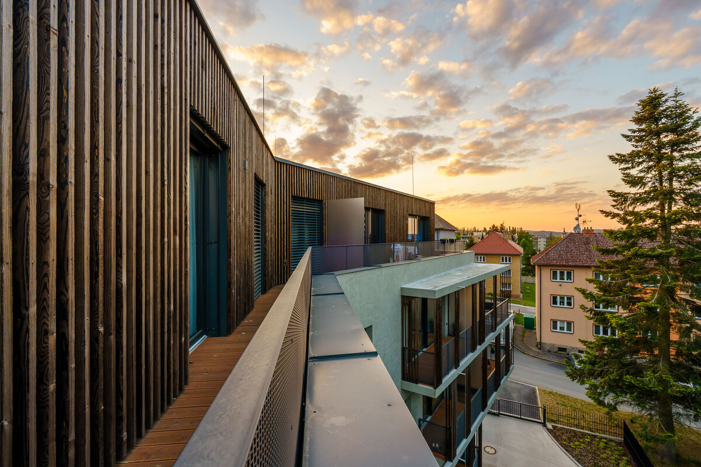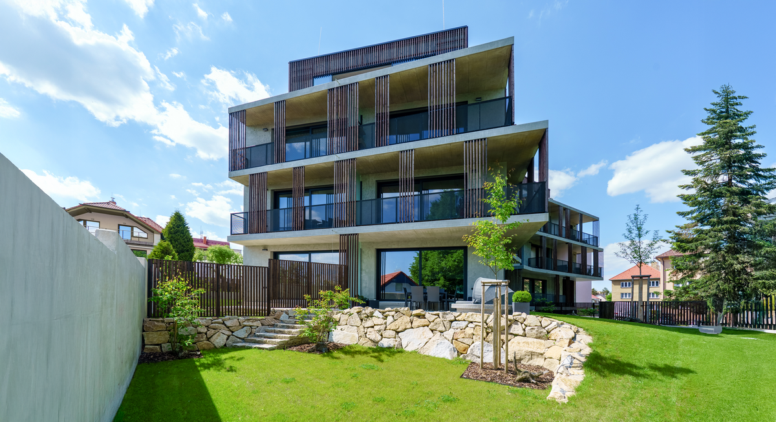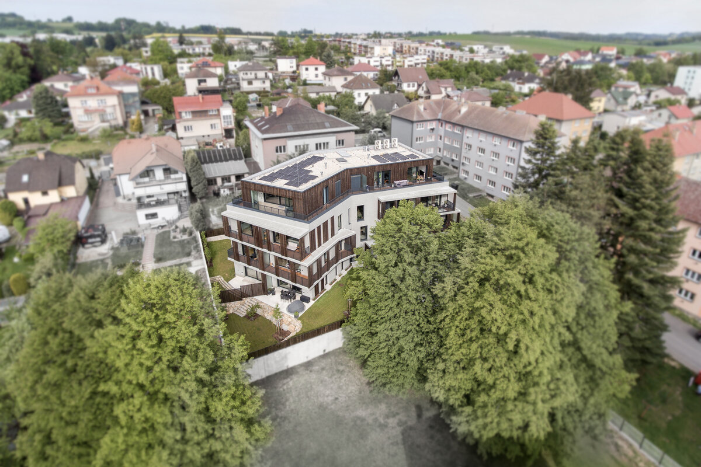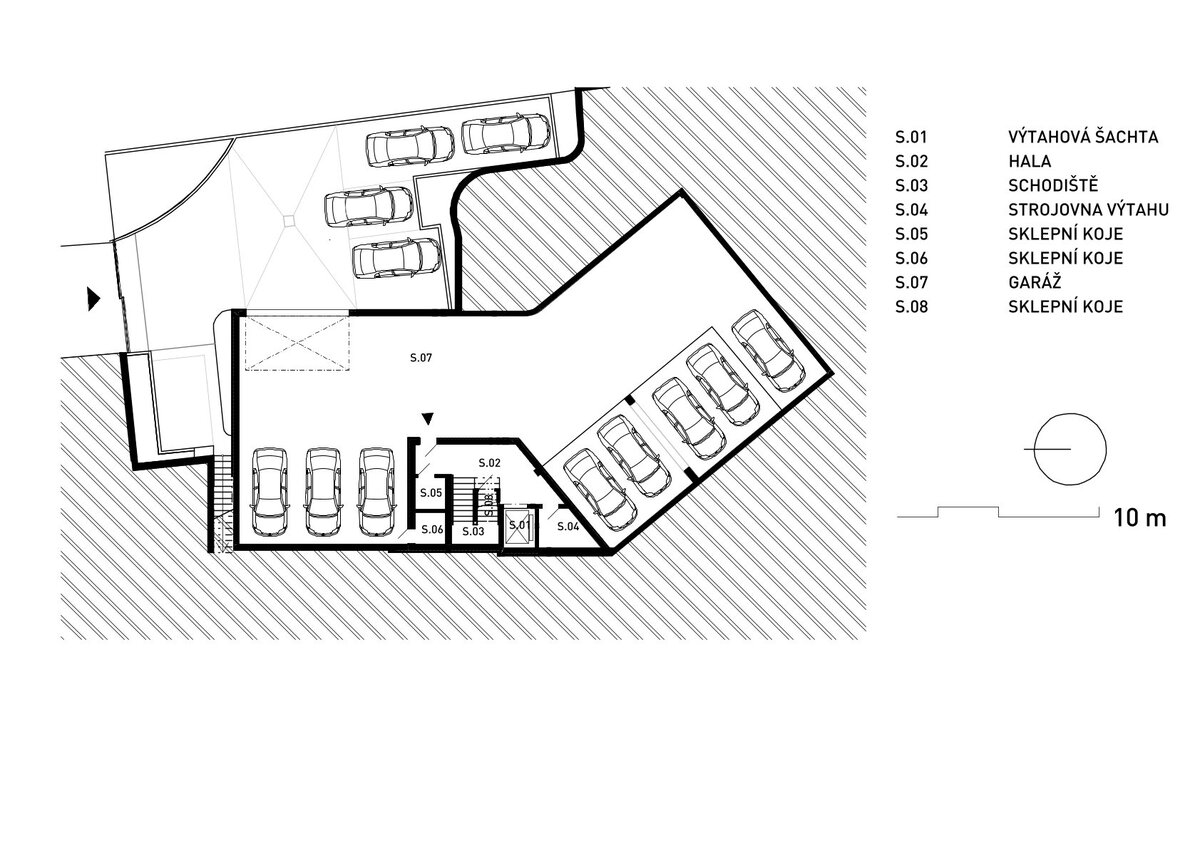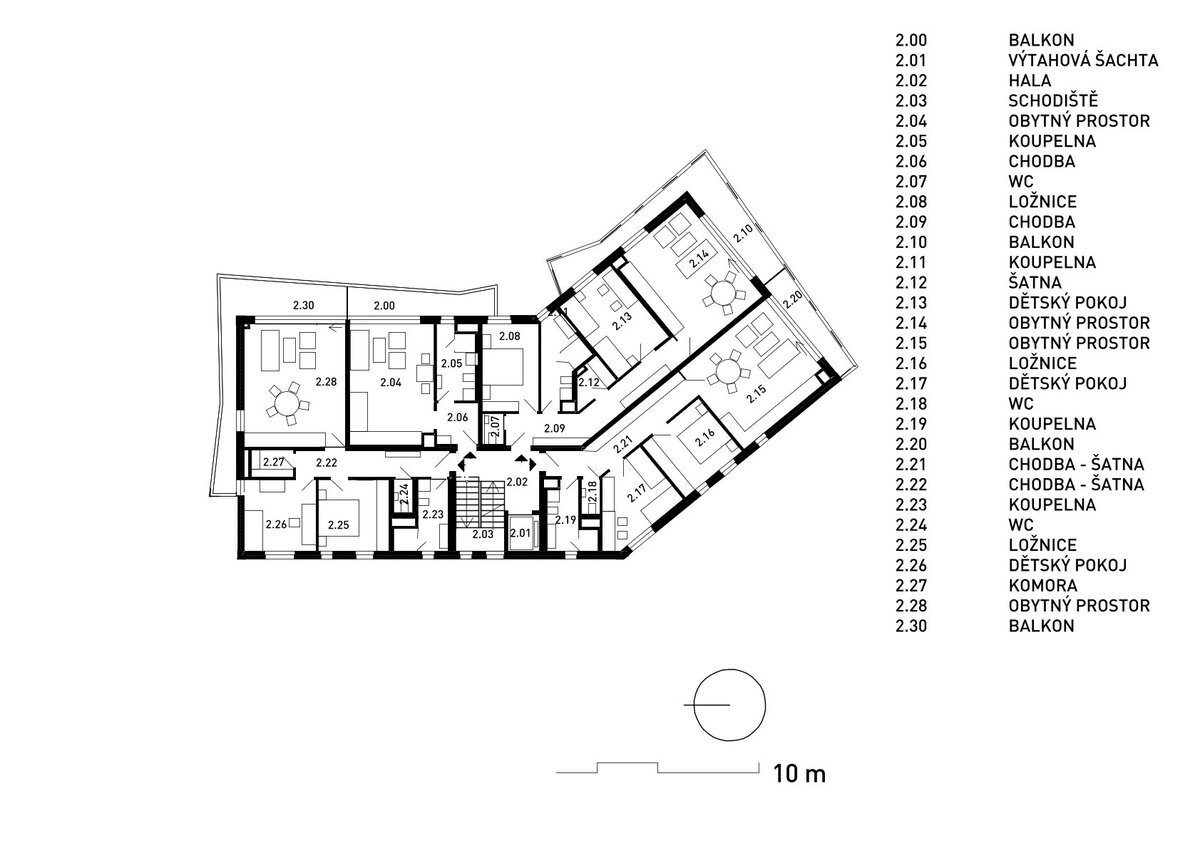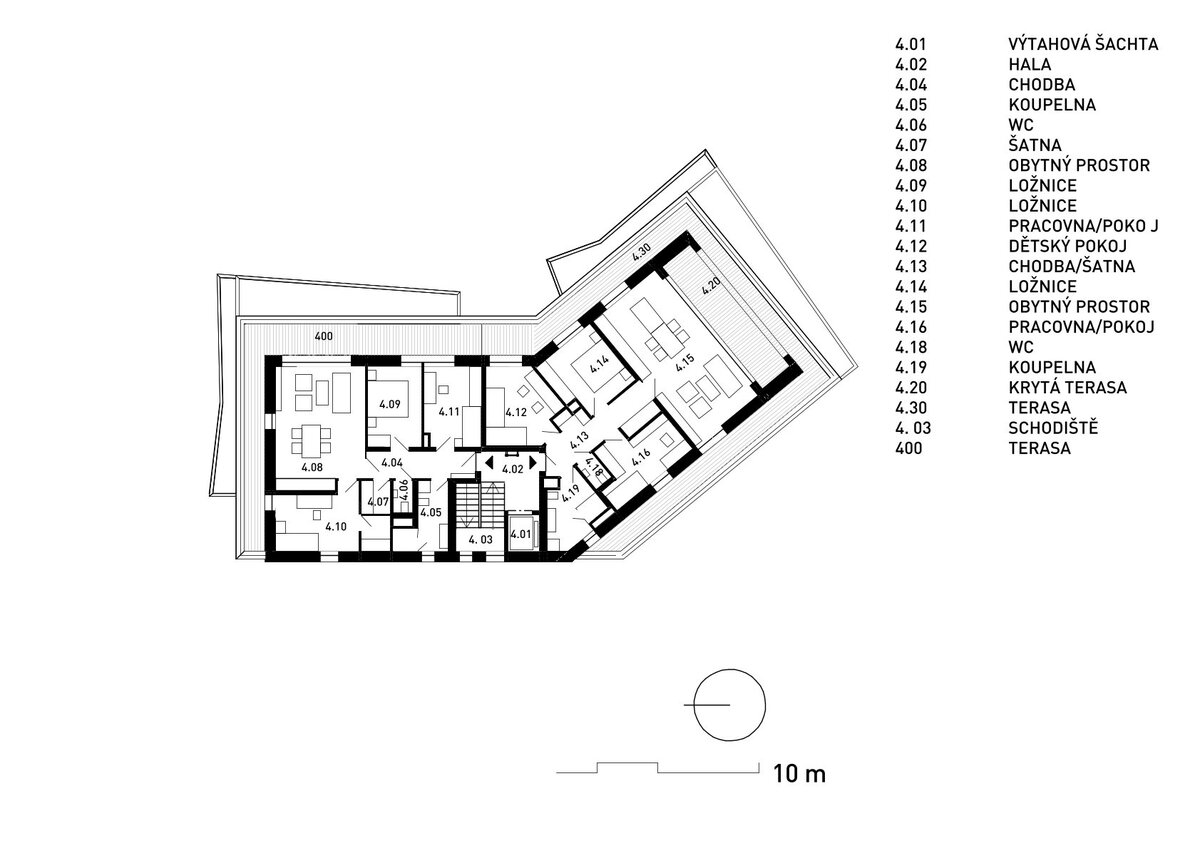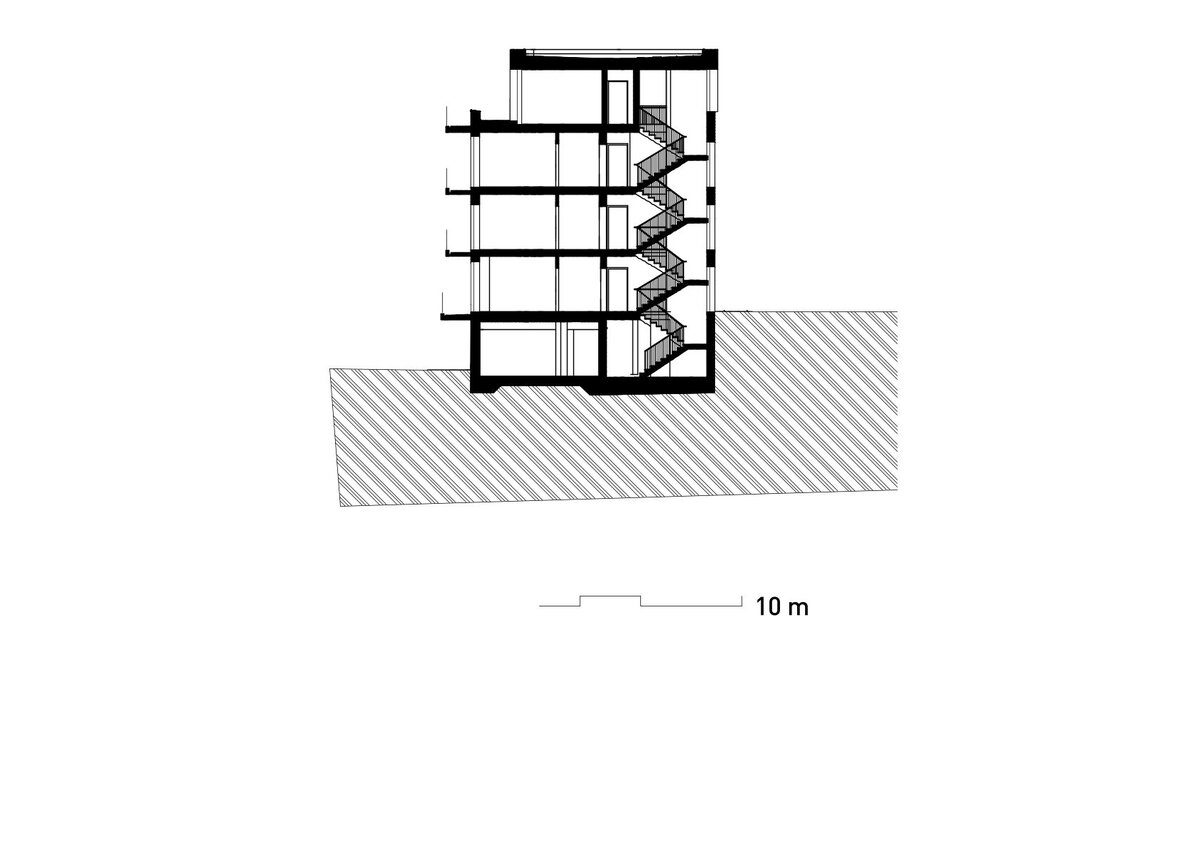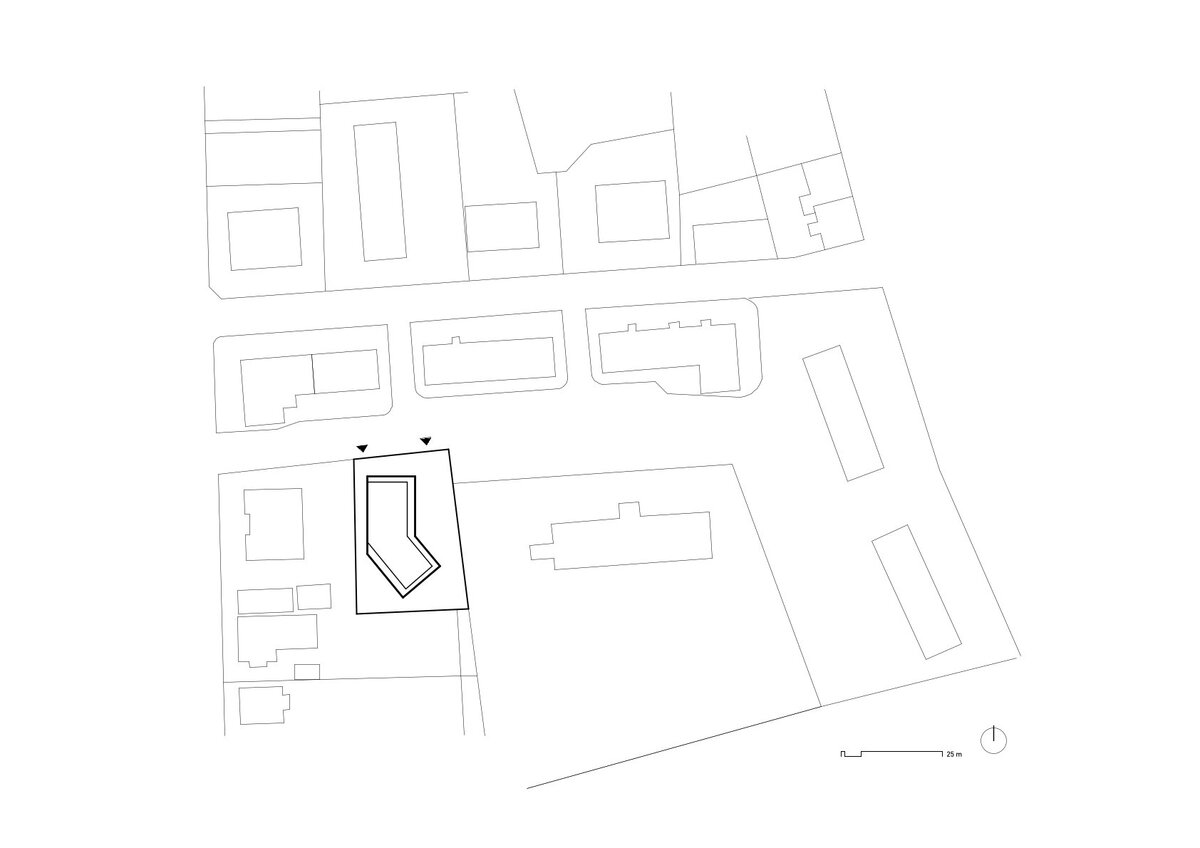| Author |
Luděk Rýzner, František Čekal, Martina Váňová, Dominik Tomšů, Žaneta Hermanová |
| Studio |
OK PLAN ARCHITECTS, s. r. o. |
| Location |
396 01 Humpolec, ul. Mánesova, č. p. 1978 |
| Investor |
DT Investment BeSt s.r.o., Jaurisova 515/4, Michle, 140 00 Praha 4, IČ: 11852101 |
| Supplier |
Kejmat s. r. o., Sokolovská 186/93, 186 00 Praha 8, IČ: 27611914 |
| Date of completion / approval of the project |
September 2024 |
| Fotograf |
Josef Havlín |
The building site is located on the border of residential and family houses and the kindergarten area.
The building very effectively uses the entire area of the land and at the same time its natural slope, which allows for a logical ordering of functions in the building within the floor.
The curved shape of the building elegantly and effortlessly diverts the main directions of views from the existing development, so as not to disturb the privacy of existing or new residents of the location.
The location of the building is resolved with respect for the existing proportions and the life of the surrounding development.
The entire mass of the house was bent and horizontally divided by protruding balconies. This brings a human scale to the adjacent residential development, despite the fact that it respects and partially takes over the proportions of the surrounding apartment buildings.
The appearance of the building is accompanied by the dynamics of the ground plan bend and horizontal lines of the protruding terraces, accompanied by shading panels made of tanned larch battens. The mass is completed by the setback last floor, also entirely in tanned battens.
The facade surfaces were treated with plaster in a color reminiscent of concrete, with a distinctive texture. With its larger surface, for example on the west side, it does not appear dull and brings an original appearance through manual processing.
The apartments are generally oriented towards the courtyard with their spacious balconies, which provide a soft connection between the house and its surroundings.
The apartments have a full range of sizes, from 1+KK to 4+KK. Each of them has balconies of a size proportional to its area. The apartments on the ground floor have their own gardens.
The construction of the house was to some extent predetermined by the profession of the investor of the building. His company is focused on the implementation of reinforced concrete structures. Reinforced concrete thus became the main load-bearing material of this building.
It was supplemented with sand-lime acoustic masonry.
In the basement, the load-bearing system is a combination of wall and column, on the upper floors it switches to a completely wall system.
Green building
Environmental certification
| Type and level of certificate |
-
|
Water management
| Is rainwater used for irrigation? |
|
| Is rainwater used for other purposes, e.g. toilet flushing ? |
|
| Does the building have a green roof / facade ? |
|
| Is reclaimed waste water used, e.g. from showers and sinks ? |
|
The quality of the indoor environment
| Is clean air supply automated ? |
|
| Is comfortable temperature during summer and winter automated? |
|
| Is natural lighting guaranteed in all living areas? |
|
| Is artificial lighting automated? |
|
| Is acoustic comfort, specifically reverberation time, guaranteed? |
|
| Does the layout solution include zoning and ergonomics elements? |
|
Principles of circular economics
| Does the project use recycled materials? |
|
| Does the project use recyclable materials? |
|
| Are materials with a documented Environmental Product Declaration (EPD) promoted in the project? |
|
| Are other sustainability certifications used for materials and elements? |
|
Energy efficiency
| Energy performance class of the building according to the Energy Performance Certificate of the building |
B
|
| Is efficient energy management (measurement and regular analysis of consumption data) considered? |
|
| Are renewable sources of energy used, e.g. solar system, photovoltaics? |
|
Interconnection with surroundings
| Does the project enable the easy use of public transport? |
|
| Does the project support the use of alternative modes of transport, e.g cycling, walking etc. ? |
|
| Is there access to recreational natural areas, e.g. parks, in the immediate vicinity of the building? |
|
