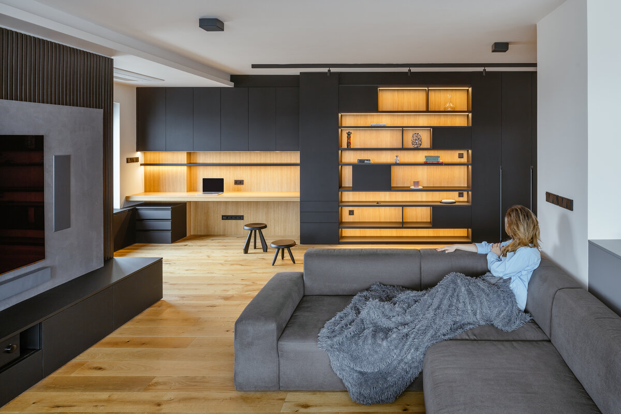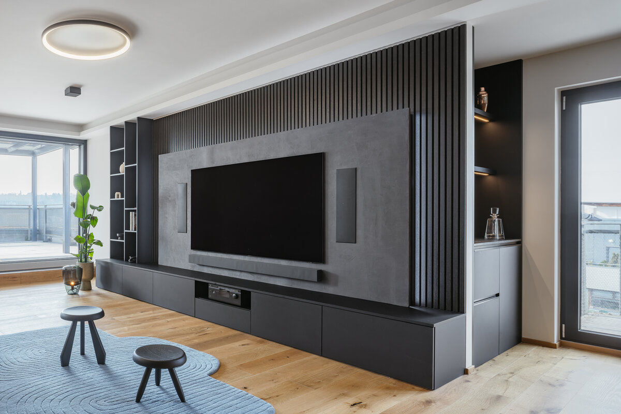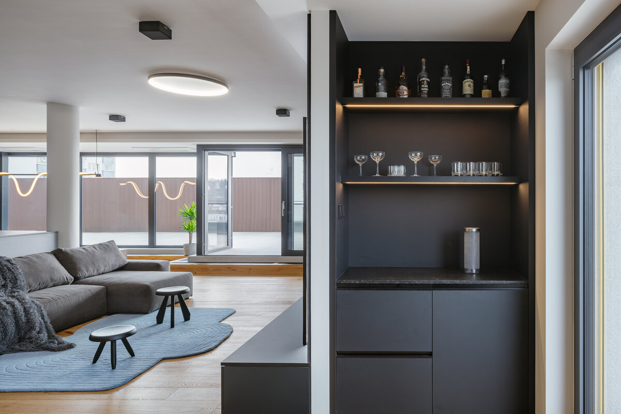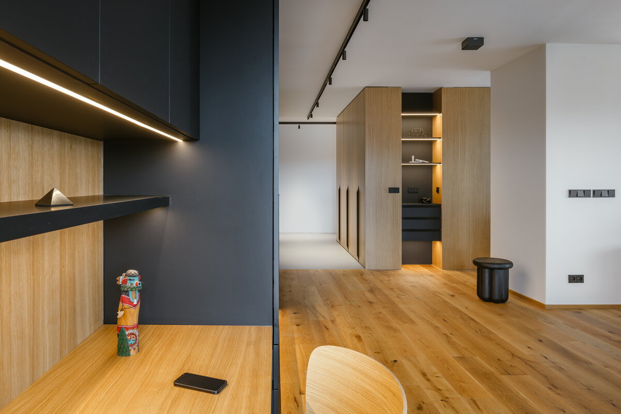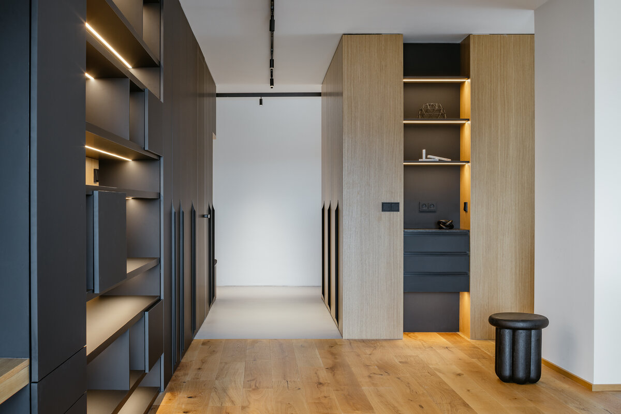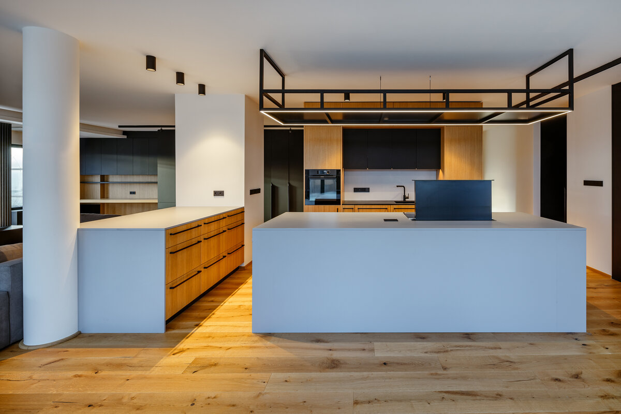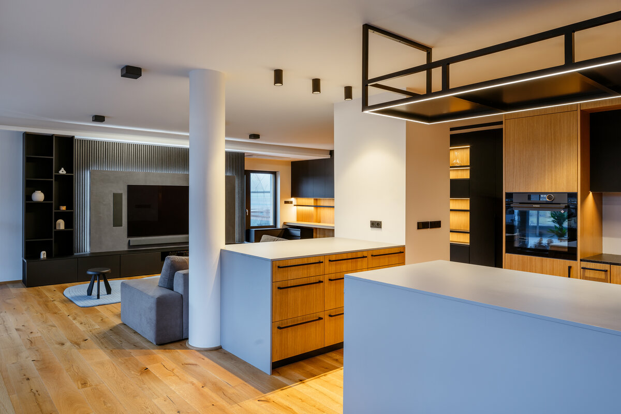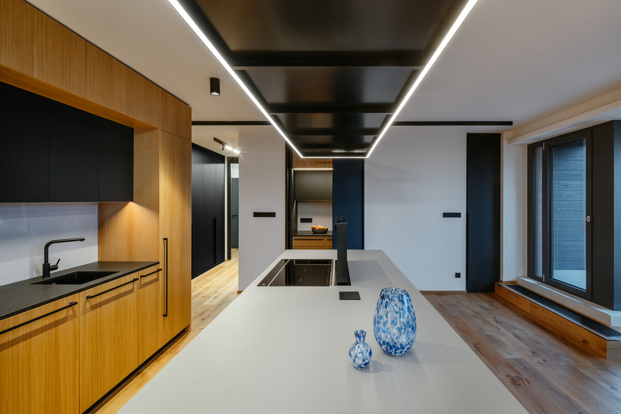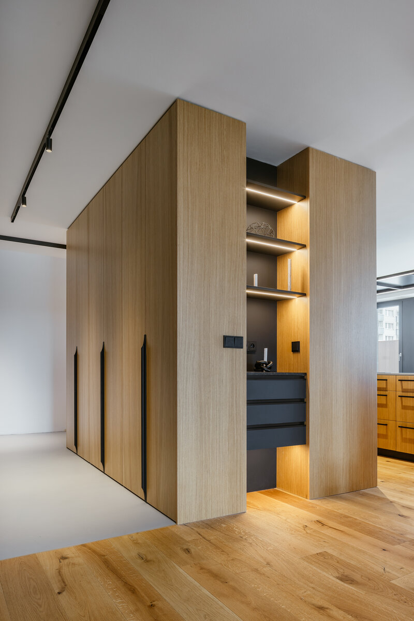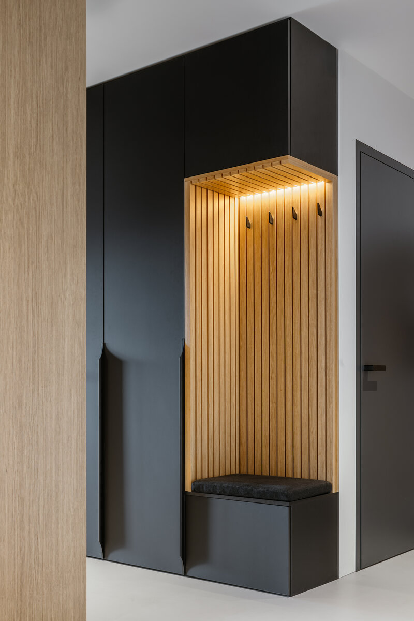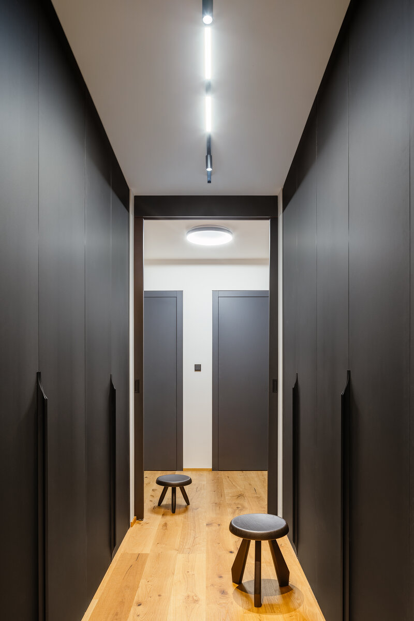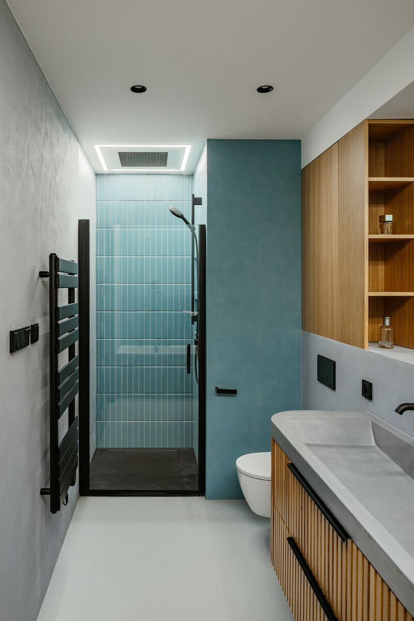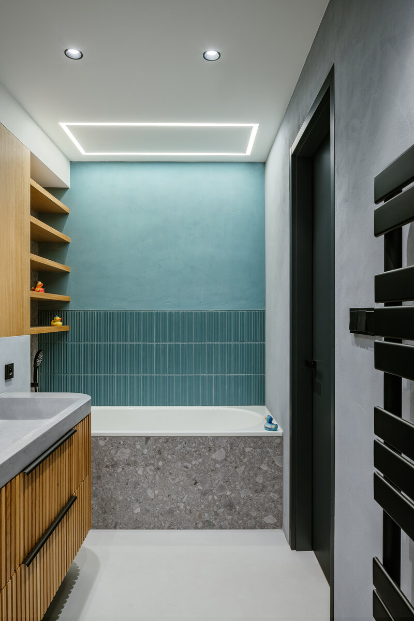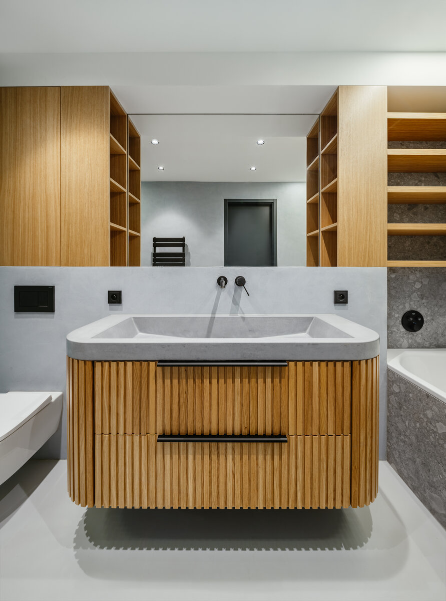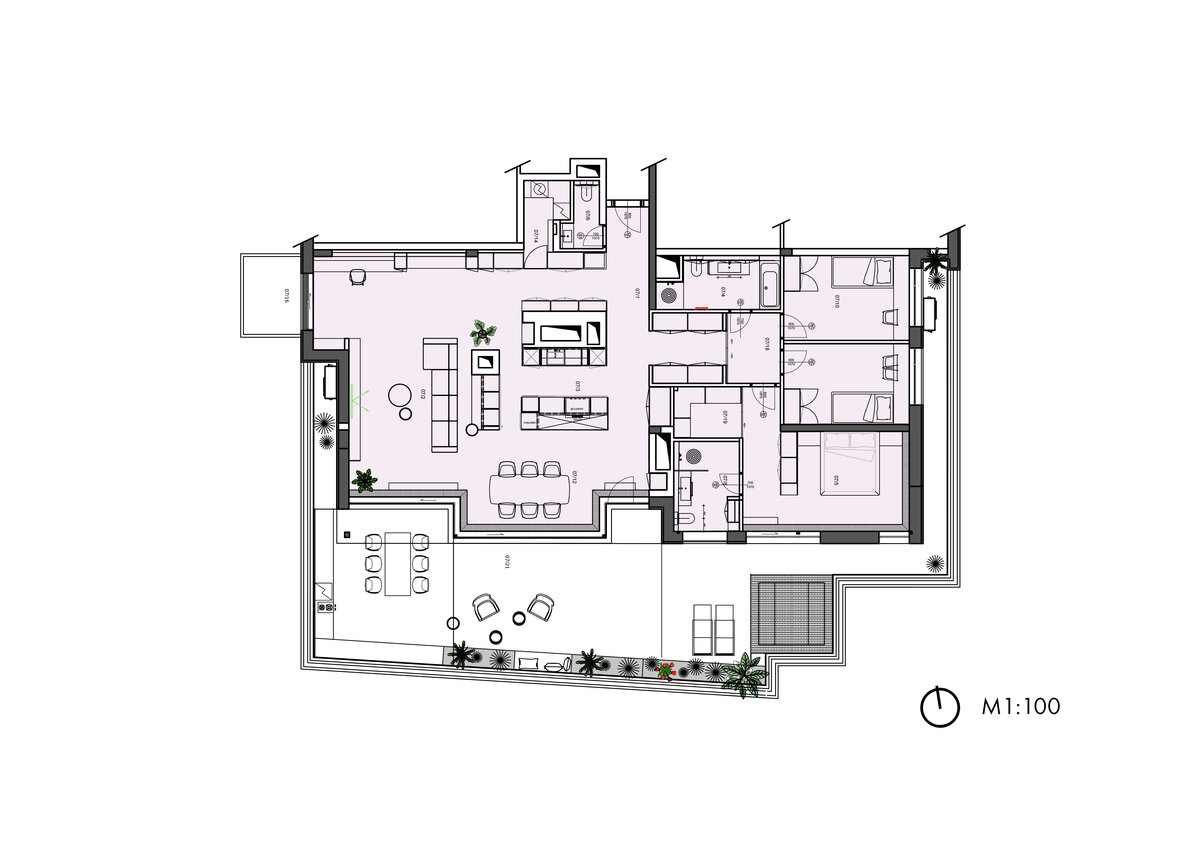| Author |
Studio MA s.r.o. (Ing. arch Dan Merta, Ing. arch. Cyril Nešleha, Bc. Kateřina Hronková) |
| Studio |
Studio MA s.r.o. |
| Location |
Praha |
| Investor |
Soukromý |
| Supplier |
Lino s.r.o. |
| Date of completion / approval of the project |
March 2025 |
| Fotograf |
Václav Novák |
This minimalist interior, designed for an apartment in Prague’s Vokovice district, combines timeless aesthetics with functionality and attention to detail. The concept aims to create a sophisticated yet welcoming environment, avoiding unnecessary ornamentation while offering warmth and structure.
At the heart of the design lies the contrast between natural wood in warm tones and matte dark surfaces. This material dialogue brings visual depth and calm to the space. Clean lines are emphasized by the absence of traditional handles—replaced instead by subtle recessed or hidden grips that maintain the purity of the overall expression.
The main living area follows an open-plan layout, seamlessly connecting the kitchen, dining, and lounge zones. Large-format windows provide ample daylight and extend the interior towards a spacious terrace, effectively linking indoor and outdoor living. The apartment also features three separate rooms, offering flexibility for bedrooms, a guest room, or a home office.
Light plays a key role throughout the project. Integrated LED strips in open niches and shelving softly highlight material textures and contribute to a cozy atmosphere. Additional ceiling and wall lighting in matte black allows for variable lighting scenarios throughout the day.
Storage is handled via built-in cabinetry, fully integrated into the architectural structure of each room, avoiding visual clutter and supporting the overall coherence of the interior.
This project represents a design approach that values silence, materiality, and light. Its strength lies in simplicity—delivering an elegant, functional, and emotionally calm setting for contemporary urban living.
The apartment is located on the fourth floor of a newly built residential building in Prague 6 – Vokovice. The total interior area is 98 m², with an additional 21 m² terrace oriented toward a quiet inner courtyard.
The layout is designed as a 3-bedroom apartment with an open-plan living space that connects the kitchen, dining, and living areas. There are three separate rooms—two bedrooms and a study (with flexible use). The apartment also includes an entrance hall, bathroom, separate toilet, and utility room.
The interior design is based on the use of high-quality natural materials and precise craftsmanship. Materials include veneered MDF panels in oak finish, matte lacquered surfaces in graphite, a composite stone kitchen worktop, and solid oak flooring.
All built-in furniture was custom-designed, featuring recessed or hidden handles and integrated lighting. LED strips are incorporated into open niches and shelving, complemented by ceiling and wall-mounted track lighting in matte black. Lighting is divided into zones and equipped with dimming capability.
All installations and built-in elements respect the structural logic of the building, making efficient use of space without compromising the visual clarity of the interior. Furniture and interior fittings were custom-made in collaboration with a carpenter and lighting suppliers.
Green building
Environmental certification
| Type and level of certificate |
-
|
Water management
| Is rainwater used for irrigation? |
|
| Is rainwater used for other purposes, e.g. toilet flushing ? |
|
| Does the building have a green roof / facade ? |
|
| Is reclaimed waste water used, e.g. from showers and sinks ? |
|
The quality of the indoor environment
| Is clean air supply automated ? |
|
| Is comfortable temperature during summer and winter automated? |
|
| Is natural lighting guaranteed in all living areas? |
|
| Is artificial lighting automated? |
|
| Is acoustic comfort, specifically reverberation time, guaranteed? |
|
| Does the layout solution include zoning and ergonomics elements? |
|
Principles of circular economics
| Does the project use recycled materials? |
|
| Does the project use recyclable materials? |
|
| Are materials with a documented Environmental Product Declaration (EPD) promoted in the project? |
|
| Are other sustainability certifications used for materials and elements? |
|
Energy efficiency
| Energy performance class of the building according to the Energy Performance Certificate of the building |
C
|
| Is efficient energy management (measurement and regular analysis of consumption data) considered? |
|
| Are renewable sources of energy used, e.g. solar system, photovoltaics? |
|
Interconnection with surroundings
| Does the project enable the easy use of public transport? |
|
| Does the project support the use of alternative modes of transport, e.g cycling, walking etc. ? |
|
| Is there access to recreational natural areas, e.g. parks, in the immediate vicinity of the building? |
|
