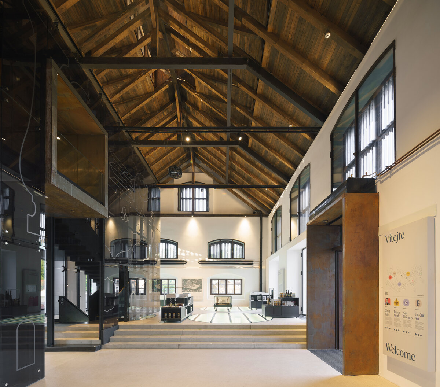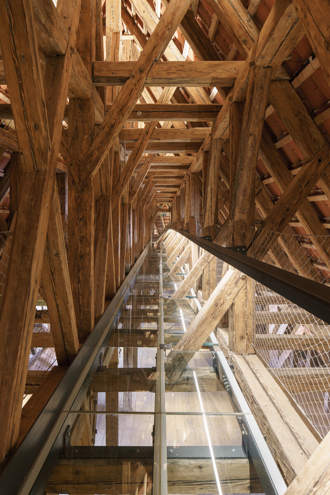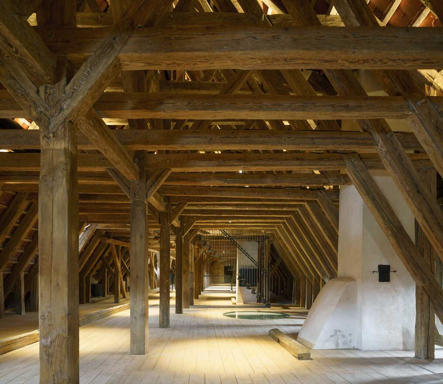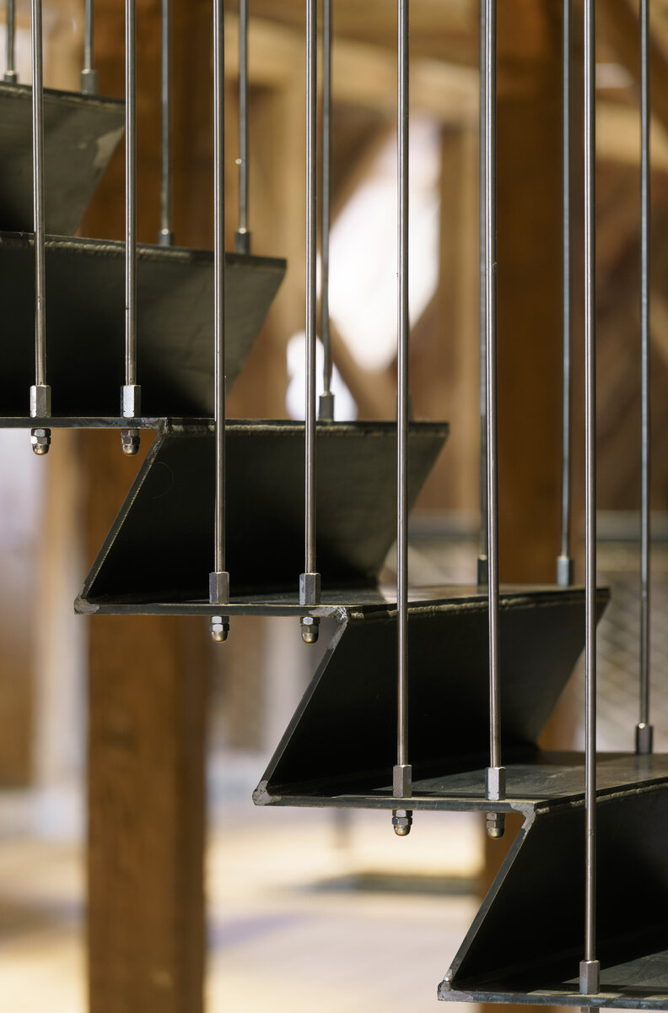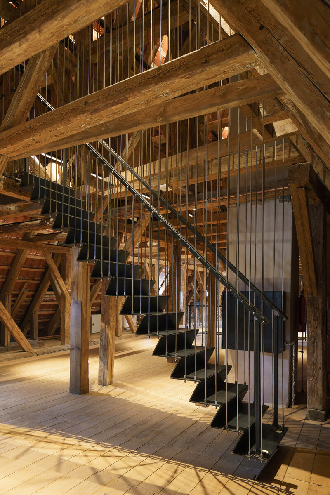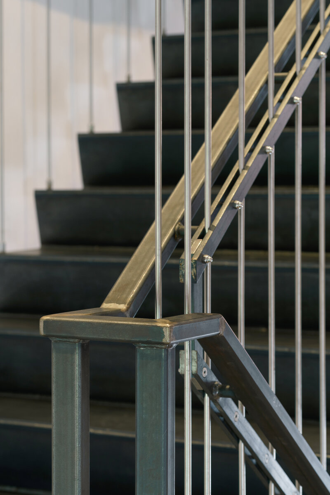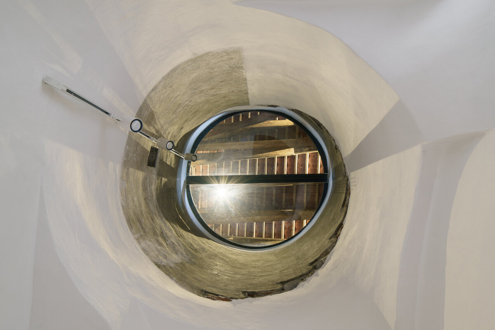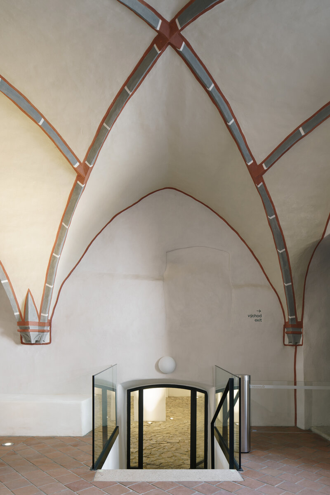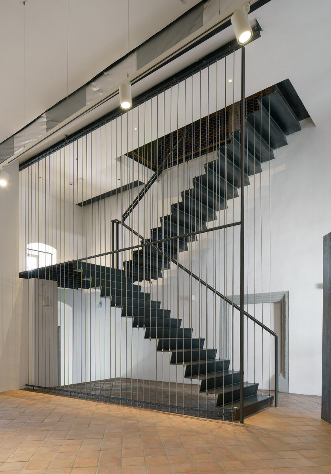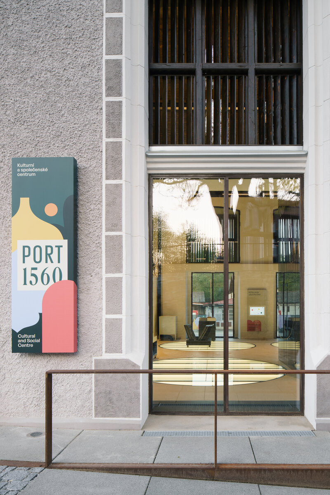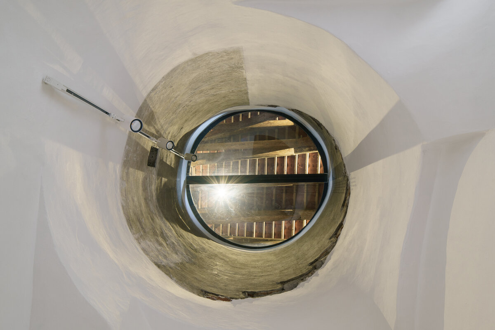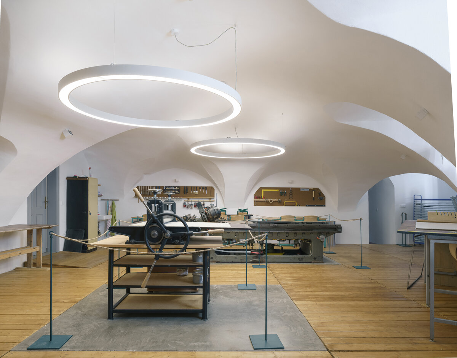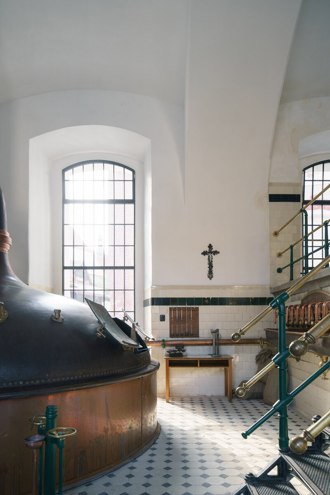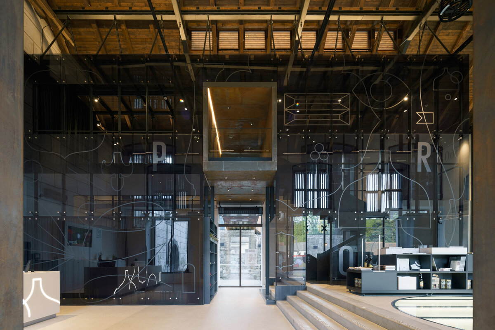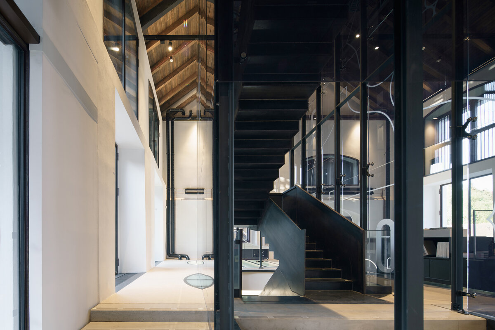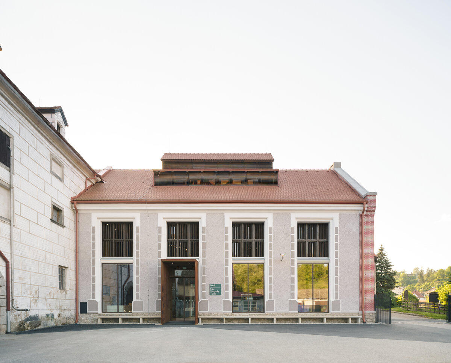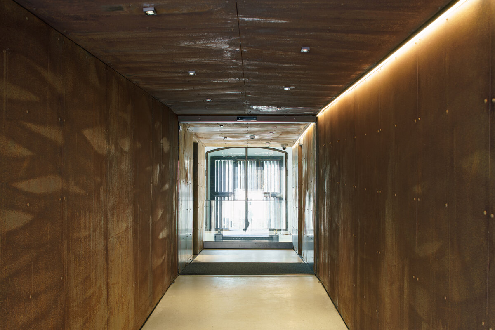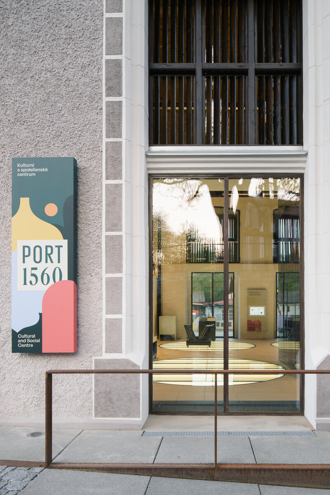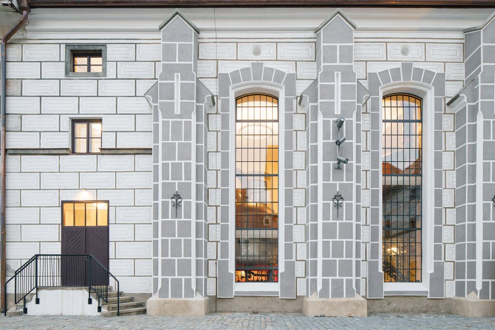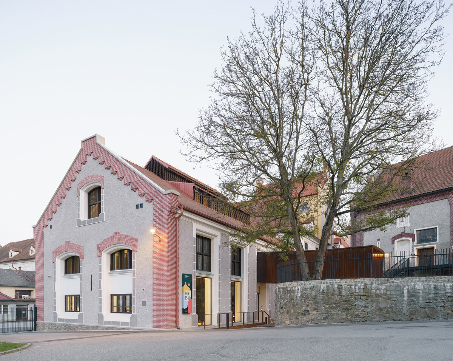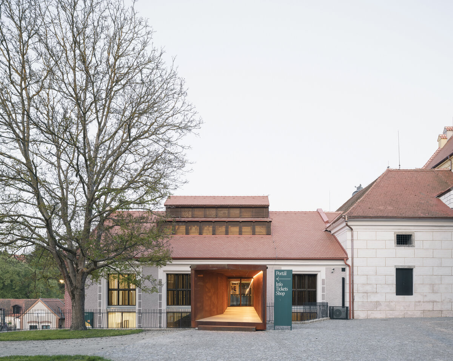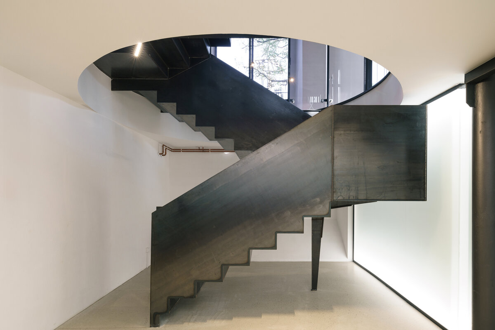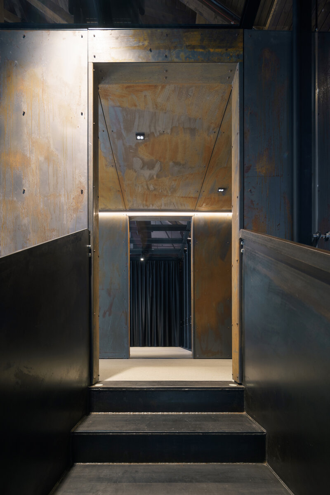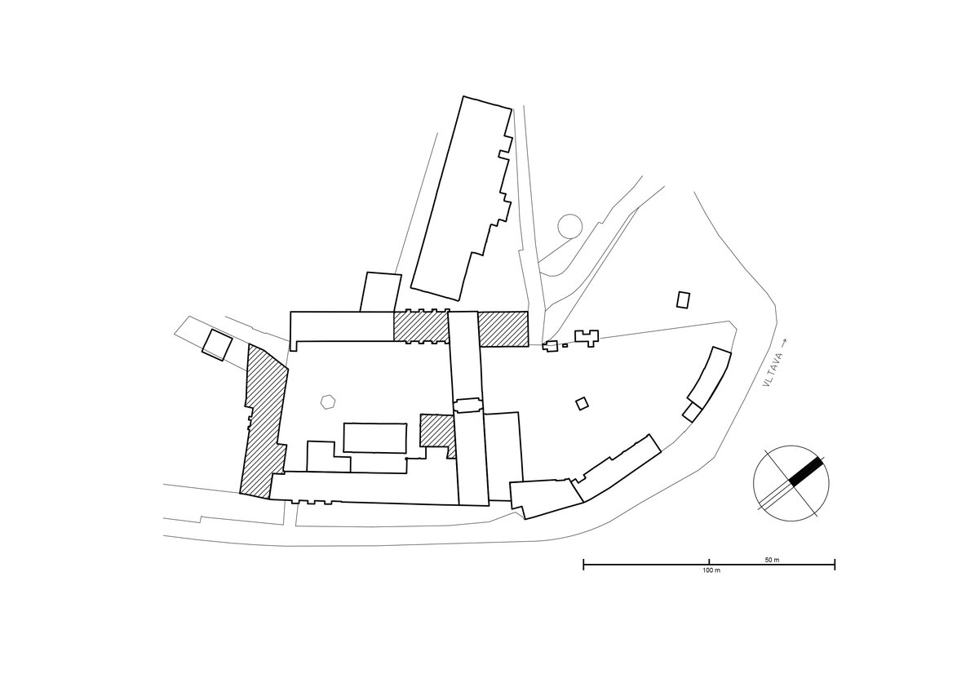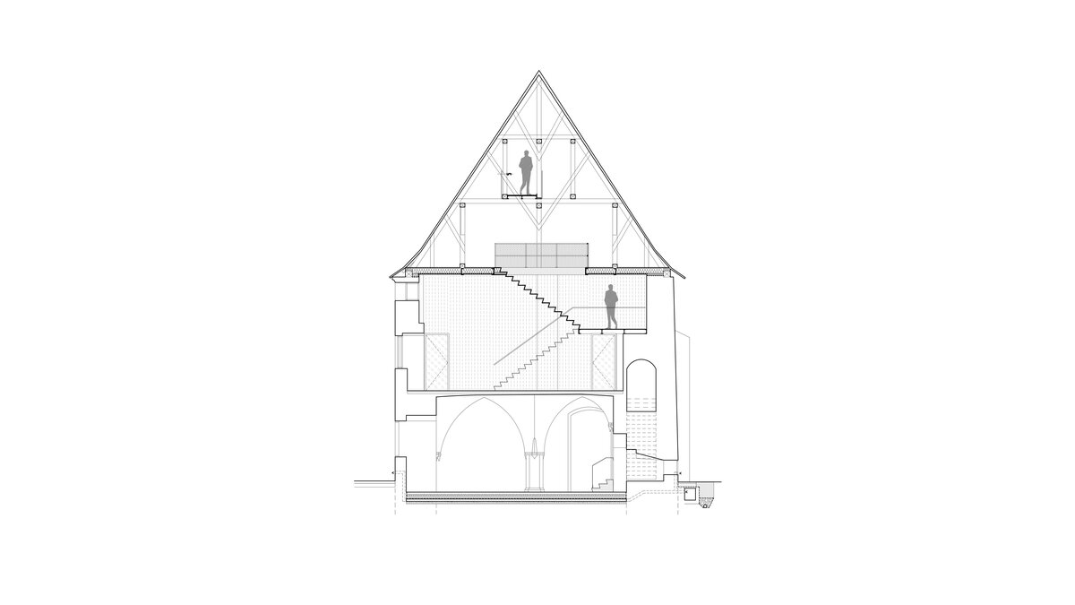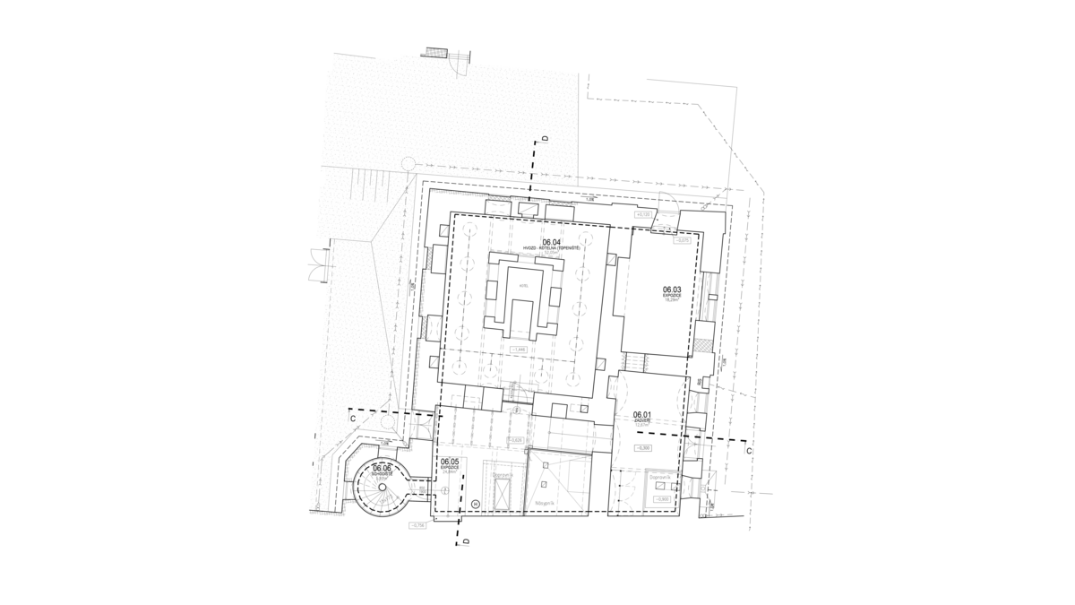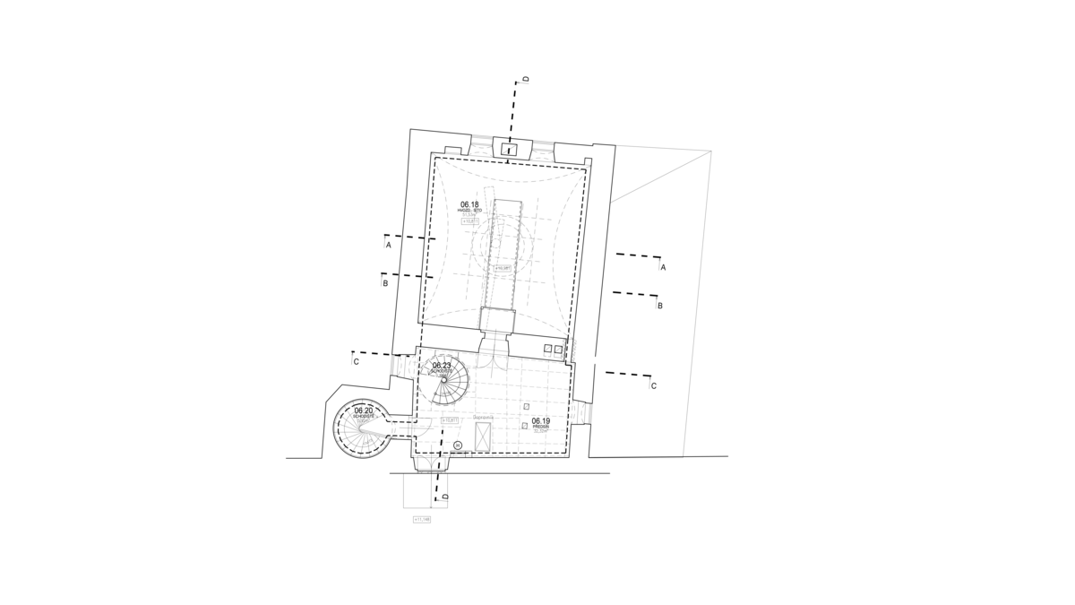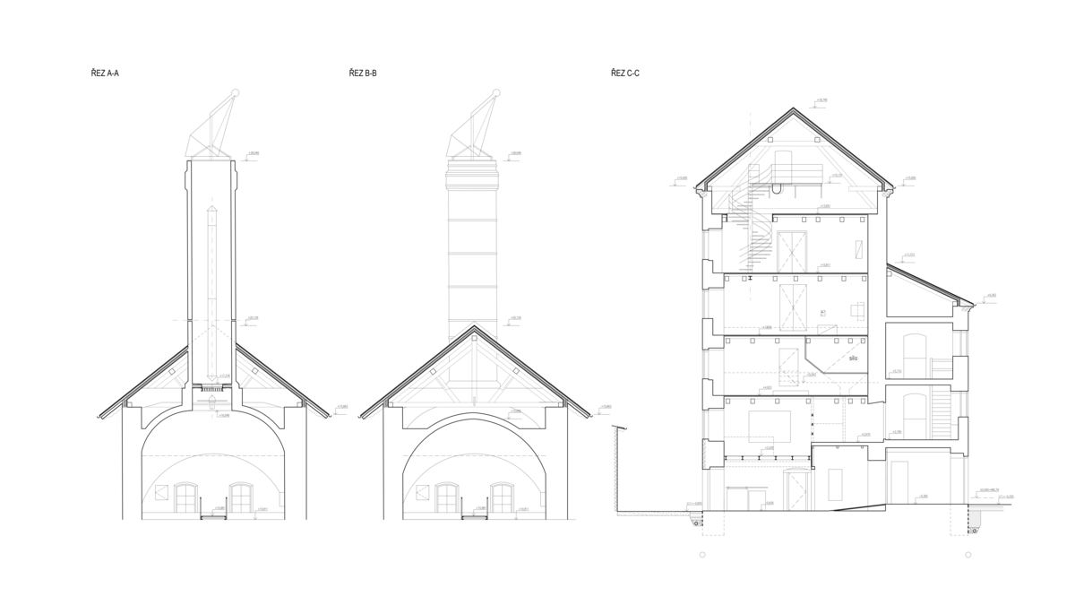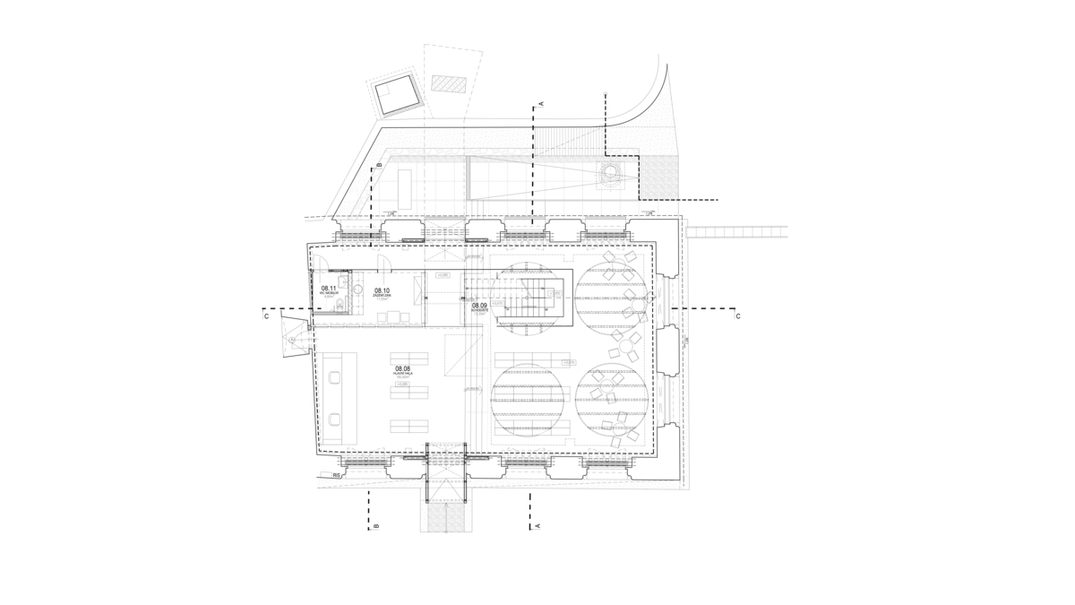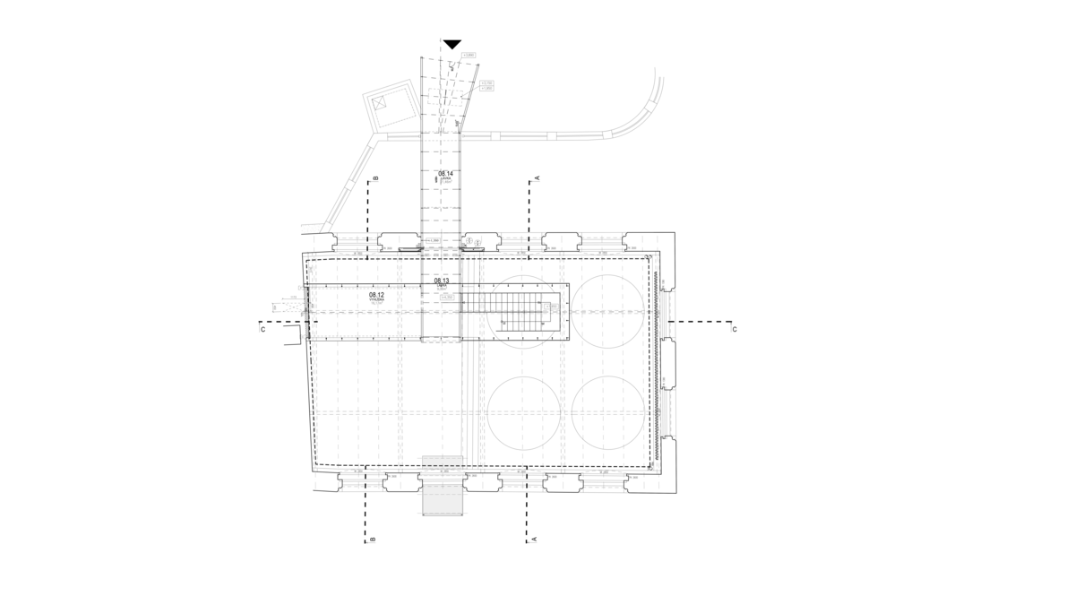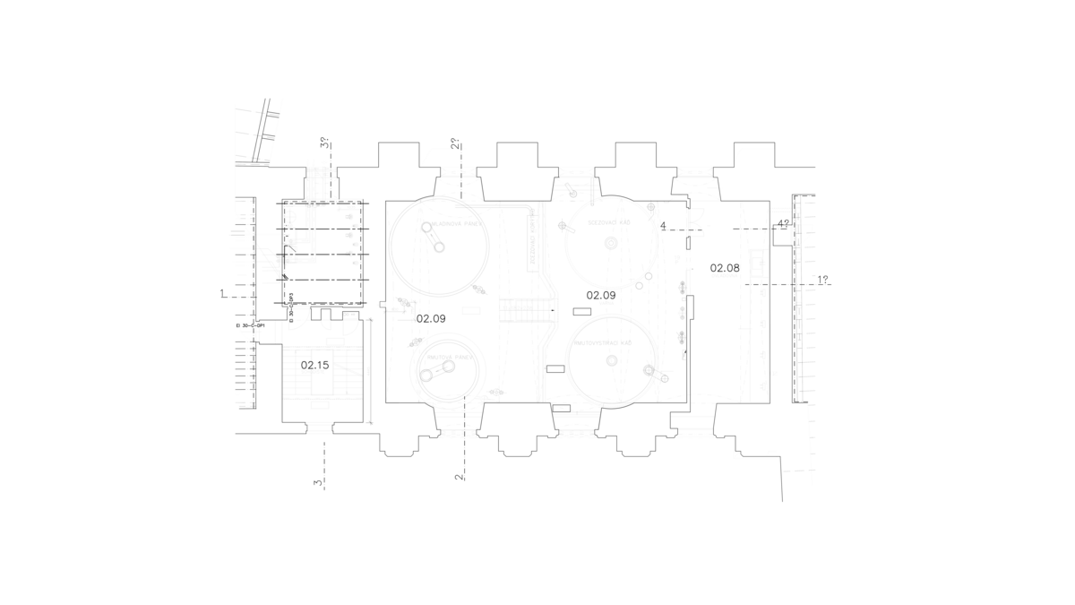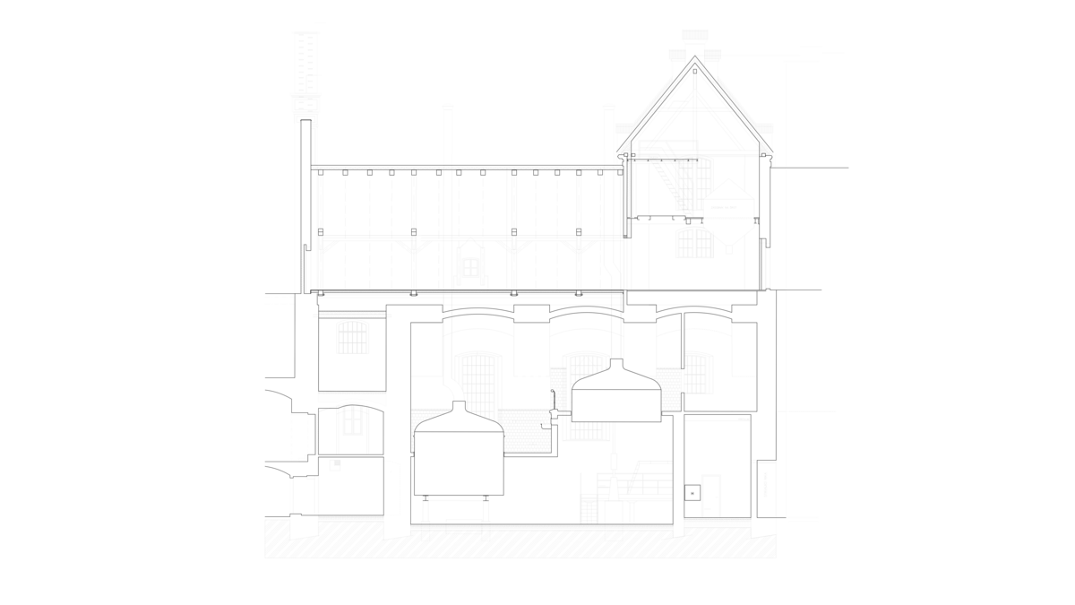| Author |
Ing. arch. Jan Topinka, Ing. arch. Michal Juha |
| Studio |
DOMY spol. s r.o. |
| Location |
Pivovarská 27
Český Krumlov
381 01
Česká republika |
| Collaborating professions |
M Plus s.r.o., M-PROjectCZ, spol. s r.o., APA, spol. s r.o |
| Investor |
Centrum Český Krumlov a.s. |
| Supplier |
Metrostav a.s. |
| Date of completion / approval of the project |
February 2024 |
| Fotograf |
Alexandra Timpau |
The historic Eggenberg Brewery in Český Krumlov, part of the UNESCO World Heritage site, has been transformed into the PORT 1560 cultural and educational center. This award-winning project, recognized as Building of the Year 2024, preserves the architectural heritage of the complex while giving it a new purpose and function.
The Eggenberg Brewery represents a rich architectural evolution, incorporating elements of Gothic, Renaissance, Baroque, and Modernist styles. The meticulous restoration has maintained its historic character, preserving Gothic vaults, Renaissance masonry, and wooden beam ceilings while integrating modern technologies without compromising the building’s aesthetics.
PORT 1560 has become a dynamic cultural hub featuring exhibitions celebrating brewing traditions, spaces for workshops, and social events. A striking feature of the project is the Visitor Center, highlighted by a suspended staircase made of steel, glass, and concrete, blending historical charm with contemporary innovation. The project breathes new life into one of Český Krumlov’s most valuable historic sites, contributing to its cultural and economic vitality.
Port 1560 in Český Krumlov represents a careful revitalization of the historic Eggenberg Brewery, whose origins date back to the Gothic and Renaissance periods. The restoration preserved essential architectural features such as Gothic stone vaults, Renaissance masonry, timber ceilings, coffered ceilings, and a remarkable Renaissance roof truss.
Sgraffito facades were restored, and structural elements were stabilized using traditional techniques. Modern systems – including heating, ventilation, and accessibility features – were discreetly integrated to maintain the site's historical integrity.
The complex is divided into four main sections: the Visitor Centre (Portál), the Palace, the Kiln, and the Brew House. The Portál area, formerly housing massive beer-cooling tanks, now features a striking interior with a suspended metal staircase, exposed trusses, concrete, corten steel, and glass elements. The Palace includes a restored Renaissance Hall and its original roof structure, complemented by modern glass and metal accents that highlight rather than compete with the historical setting.
The Kiln from 1882 stands out with its Neo-Gothic motifs and facades. Inside, the original furnace and steel grates used for malt drying remain preserved. The Brew House, originally located near the river, was relocated during 19th-century renovations. Its new space features repurposed walls, modified ceilings, and a two-story layout topped with three vaulted bays.
Green building
Environmental certification
| Type and level of certificate |
-
|
Water management
| Is rainwater used for irrigation? |
|
| Is rainwater used for other purposes, e.g. toilet flushing ? |
|
| Does the building have a green roof / facade ? |
|
| Is reclaimed waste water used, e.g. from showers and sinks ? |
|
The quality of the indoor environment
| Is clean air supply automated ? |
|
| Is comfortable temperature during summer and winter automated? |
|
| Is natural lighting guaranteed in all living areas? |
|
| Is artificial lighting automated? |
|
| Is acoustic comfort, specifically reverberation time, guaranteed? |
|
| Does the layout solution include zoning and ergonomics elements? |
|
Principles of circular economics
| Does the project use recycled materials? |
|
| Does the project use recyclable materials? |
|
| Are materials with a documented Environmental Product Declaration (EPD) promoted in the project? |
|
| Are other sustainability certifications used for materials and elements? |
|
Energy efficiency
| Energy performance class of the building according to the Energy Performance Certificate of the building |
C
|
| Is efficient energy management (measurement and regular analysis of consumption data) considered? |
|
| Are renewable sources of energy used, e.g. solar system, photovoltaics? |
|
Interconnection with surroundings
| Does the project enable the easy use of public transport? |
|
| Does the project support the use of alternative modes of transport, e.g cycling, walking etc. ? |
|
| Is there access to recreational natural areas, e.g. parks, in the immediate vicinity of the building? |
|
