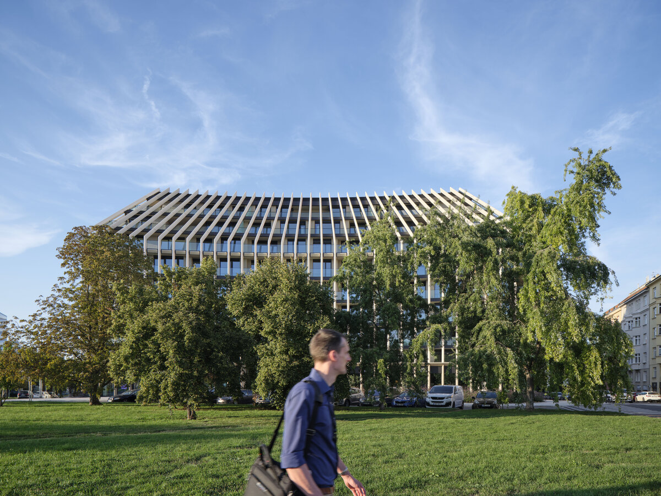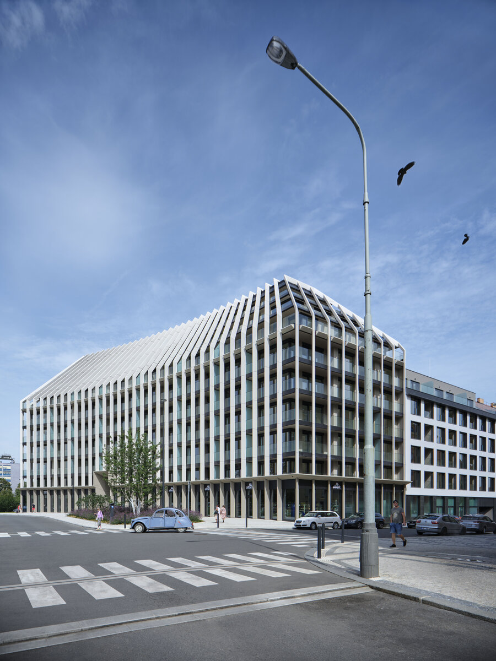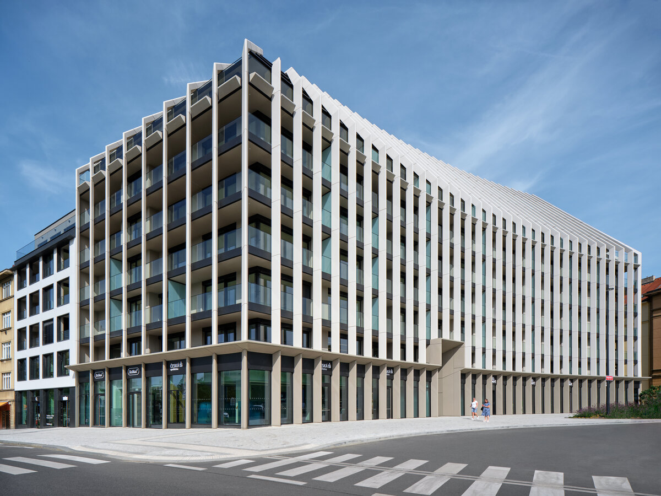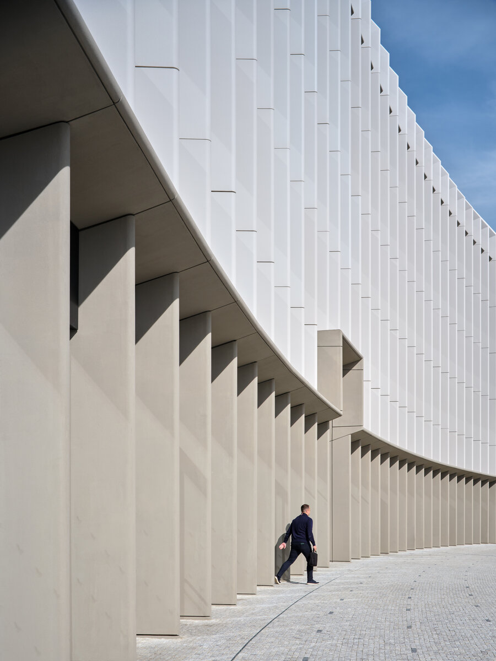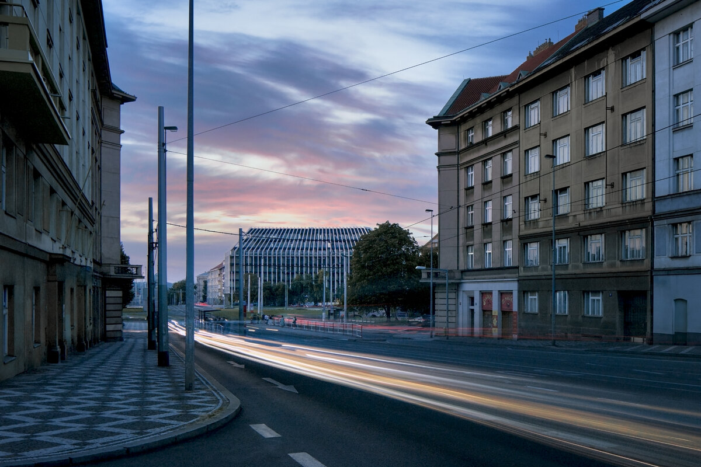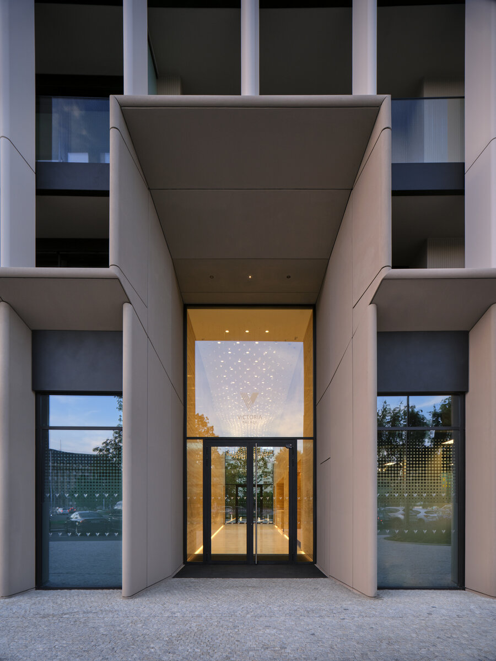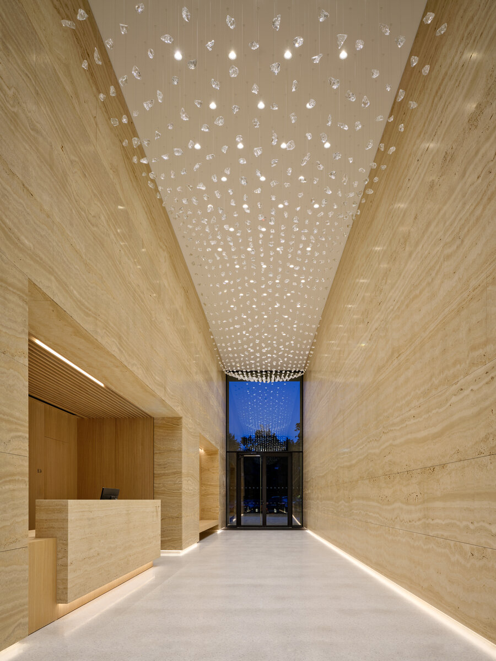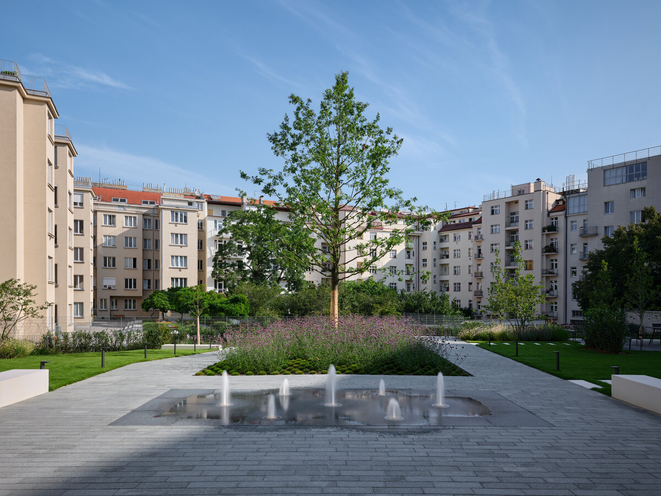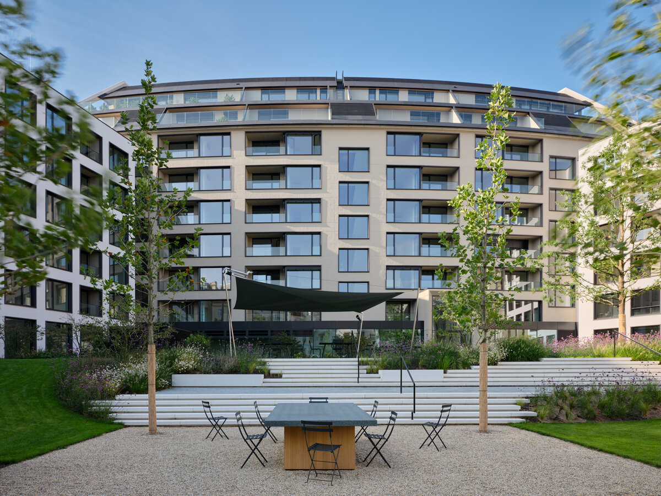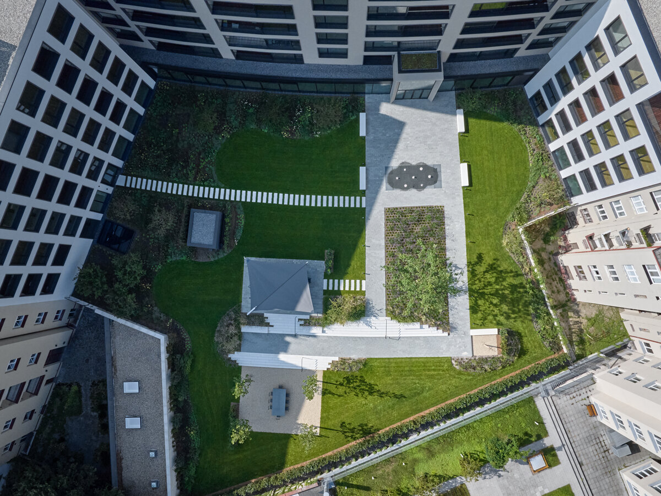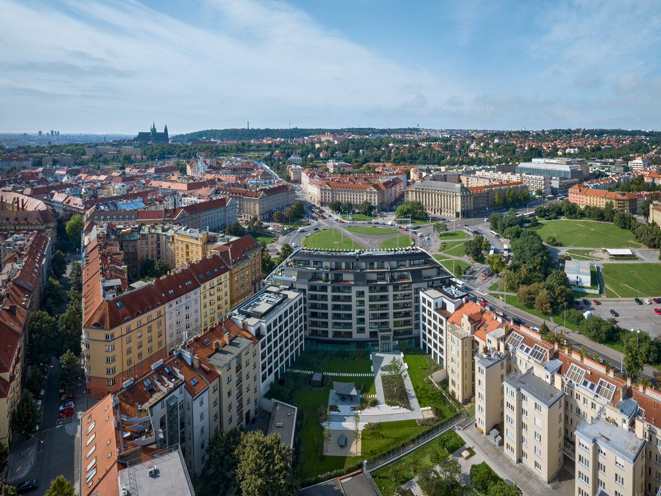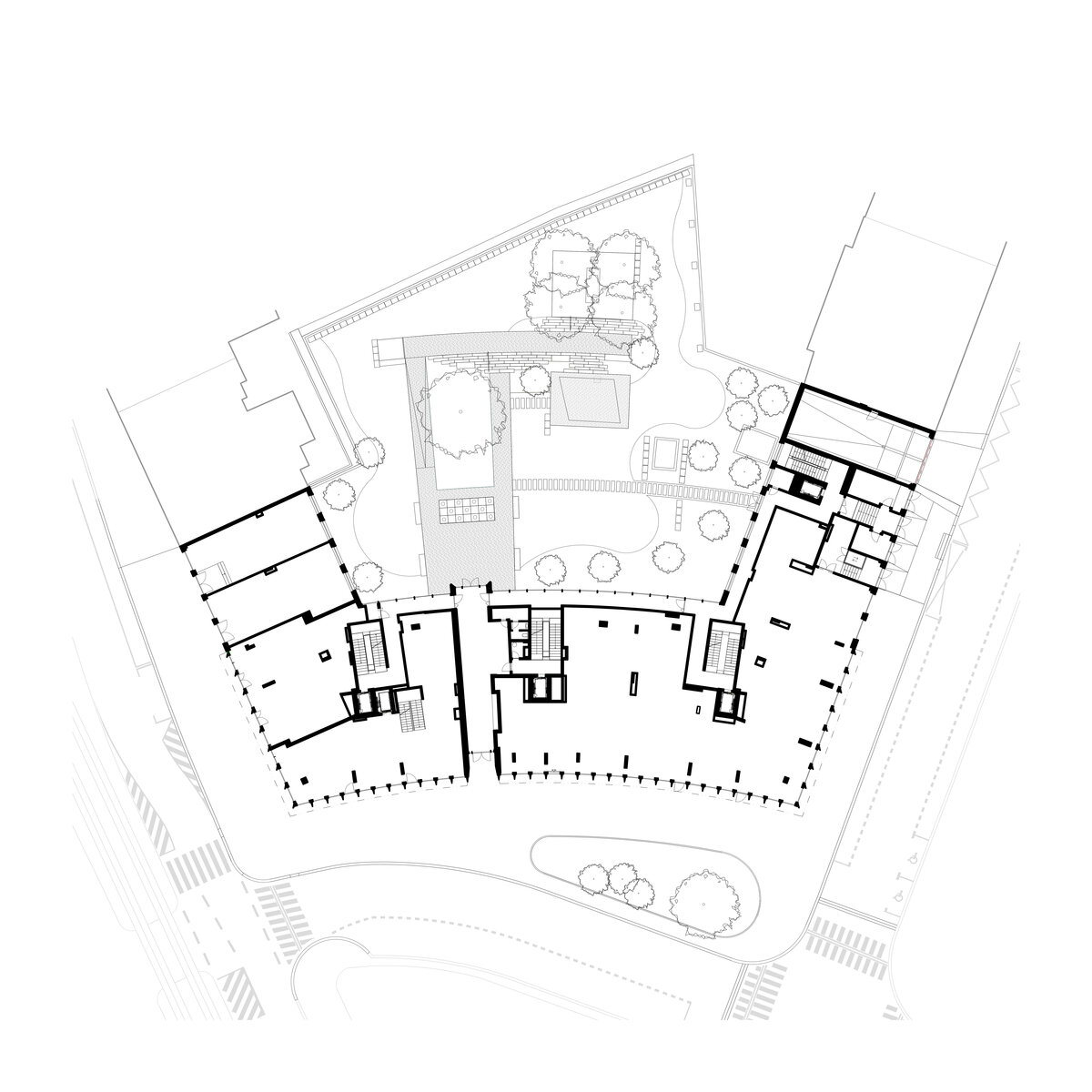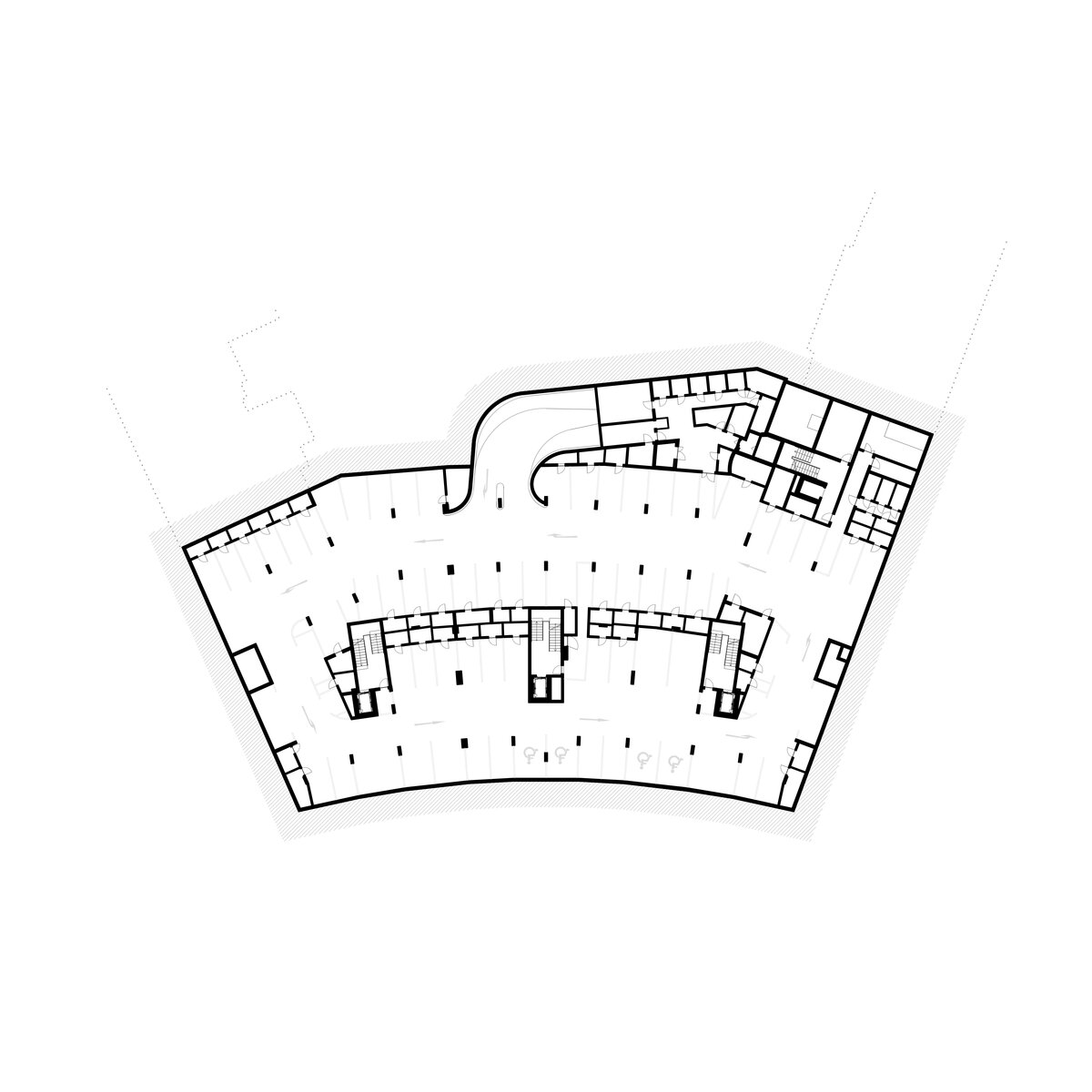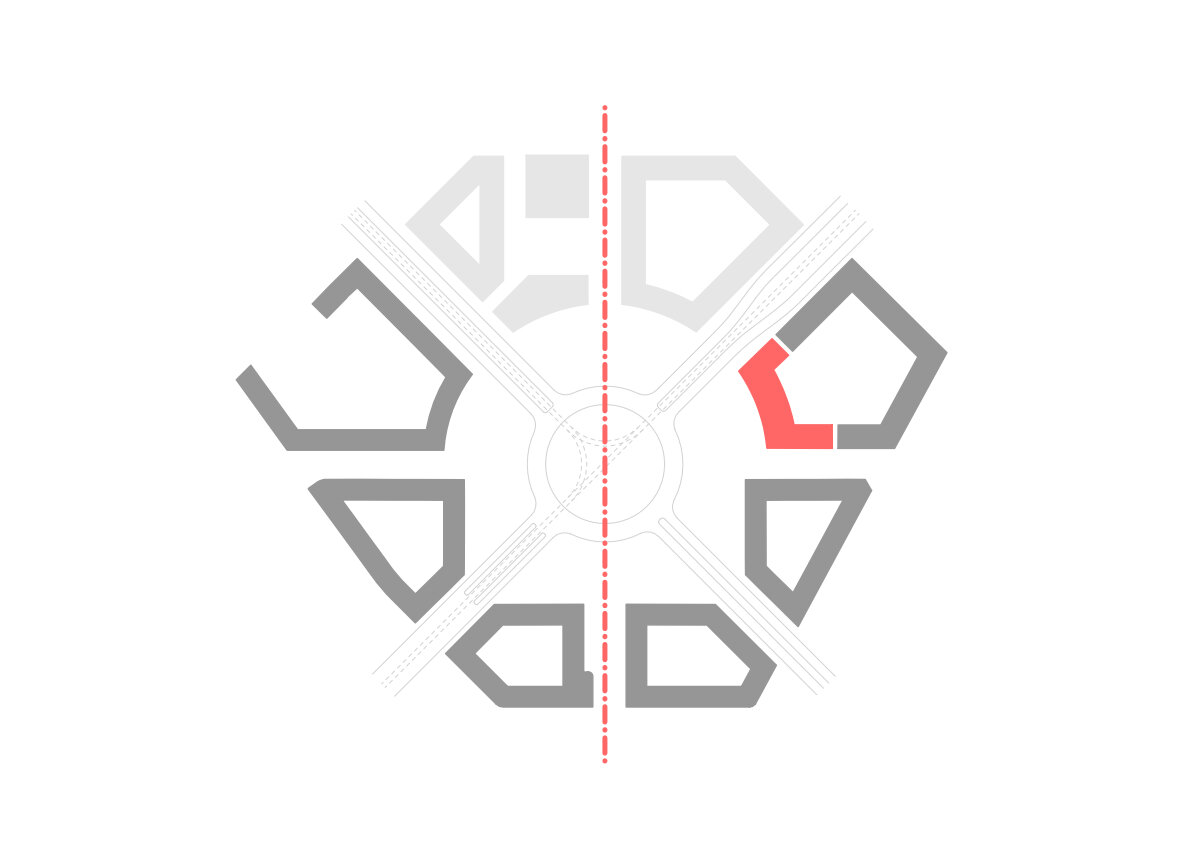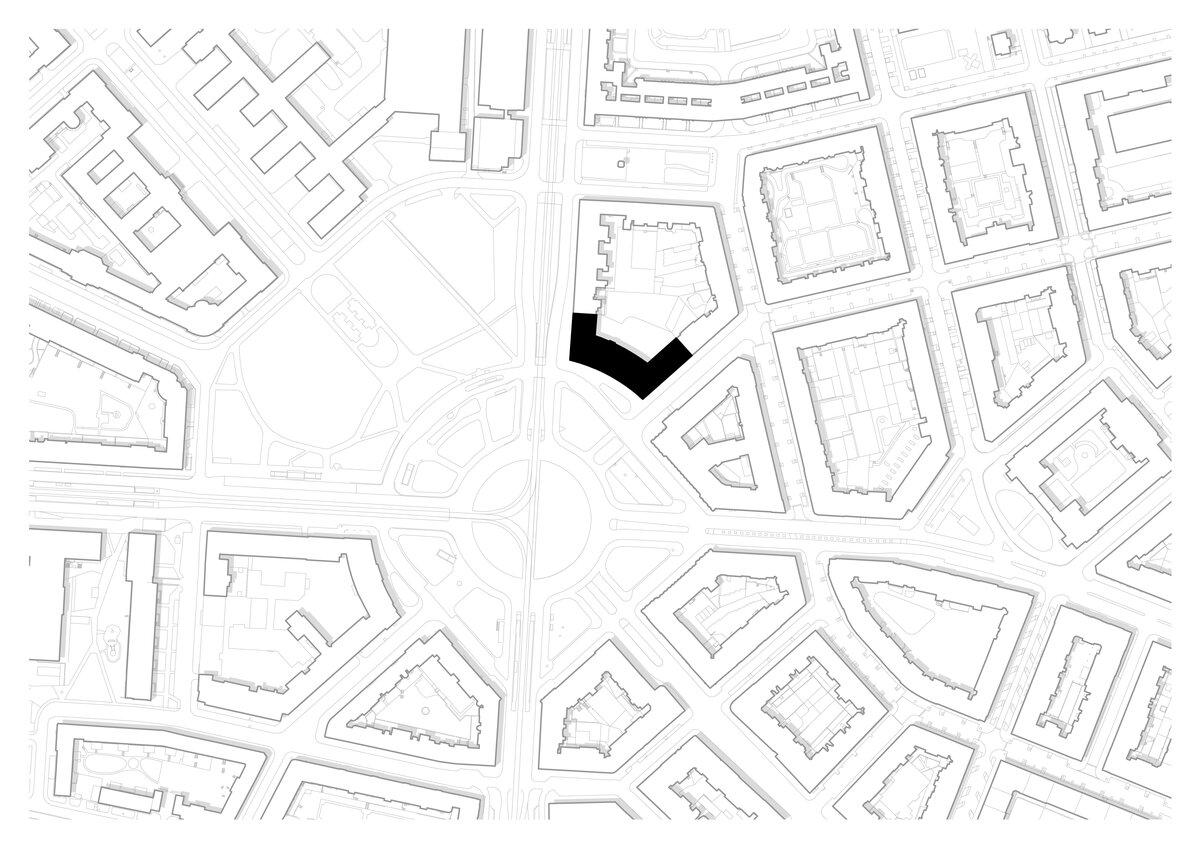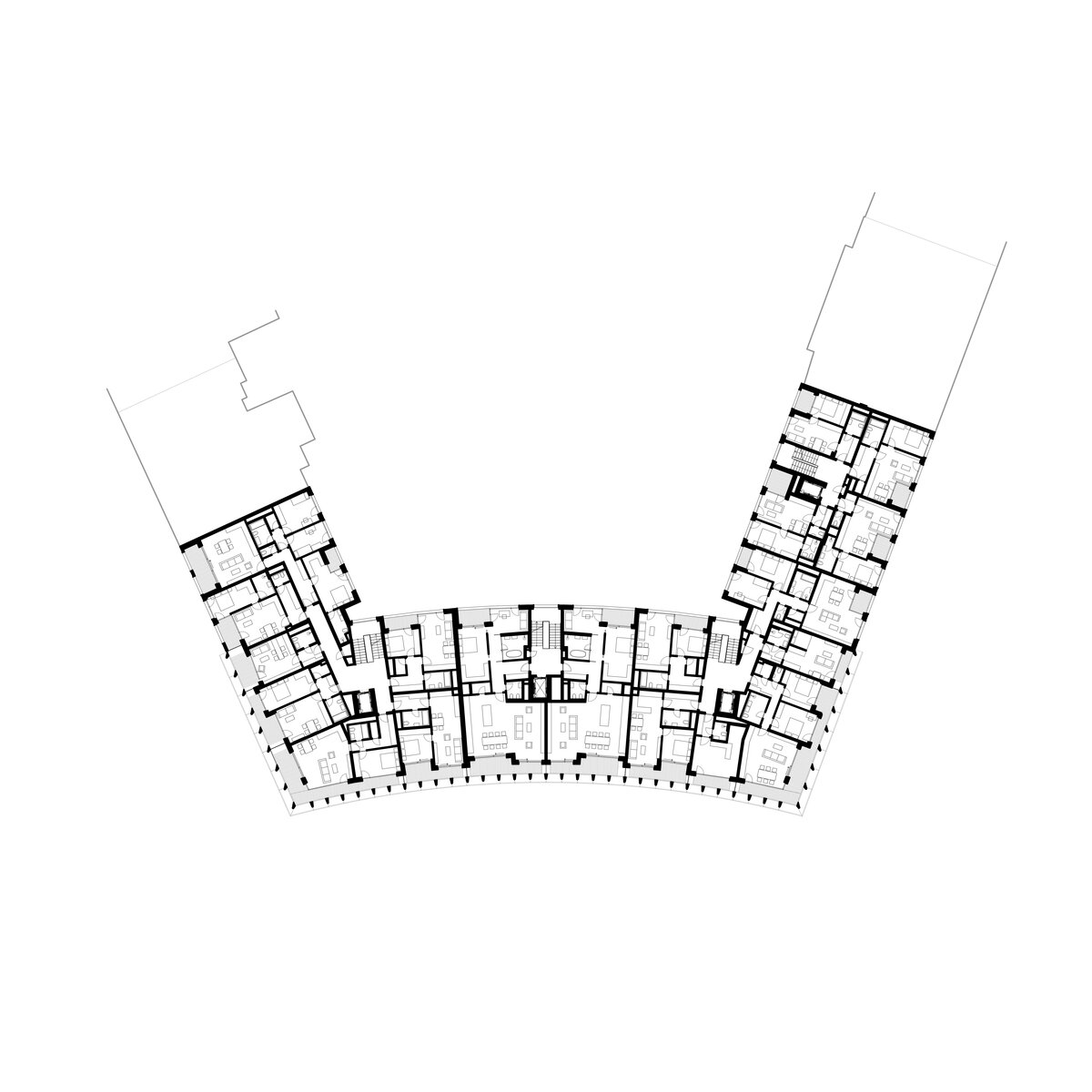| Author |
doc. Ing. arch. Jakub Cigler, Ing. Vladimír Vacek, Ing. arch. Michal Nácovský, Mg.A. Ondřej Hrozinka, Anna Salingerová, MSc, Ing. arch. Tomáš Kučera, Ing. Martin Vítek |
| Studio |
Jakub Cigler Architekti |
| Location |
Praha, Vítězné náměstí |
| Collaborating professions |
statika - Building s.r.o., VZT - KPS VZT, topení chlazení - Spacetechnik, Zti - Atavis, Elektro - Minet, doprava - Dua |
| Investor |
Penta Real Estate, s.r.o., Kaprain |
| Supplier |
OM Consulting - Manažer projektu |
| Date of completion / approval of the project |
June 2024 |
| Fotograf |
BoysPlayNice |
The Victoria Palace building is the first new building in almost 90 years to complement Vítězné Square (Vítězné náměstí) in Dejvice, Prague, in its north-eastern part between Jugoslávských partyzánů and Verdunská streets.
According to the original regulation by the architect Antonín Engel, Vítězné Square has a specific shape, with its south-eastern half forming a rectangle with a 1:2 aspect ratio, while the north-western half has the shape of an exact semicircle. This is a reference to classical Greece and one of its most famous geometric design problems - squaring the circle. In the broader urban context, the square is intersected by the axes of the individual streets, while from a geometric point of view the main axis of symmetry is the line in the direction of Dejvická - Technická streets.
Following this basic axis of the square, the Victoria Palace building is the natural counterpart of the original General Staff building. This neoclassical building is characterized by a curved mass with a hipped roof and a distinctive vertical division. Horizontally, the General Staff building is divided according to classical morphology with a prominent plinth, a multi-storey mass terminating in a principal moulding with a hipped roof.
The starting principle for the architectural concept of the new building we designed was the abstracted external form of the General Staff building, consisting of a curved mass with an adjoining hipped roof, and thus a symmetrical addition to the square. But while the General Staff building inherently looks like a massive military palace, the new building aimed to create the opposite impression - lightness and openness. These aspects of the design respond to the different functional use, i.e. a residential building with a commercial ground floor.
Another connecting element of these opposing buildings is the prevailing verticality of the basic volume, which is horizontally divided in a similar way into the ground floor, the main mass and the receding roof.
MATERIAL SOLUTION
The most distinctive architectural element of the building's main mass facing Vítězné Square is the system of façade fins. At ground level, these fins are made from prefabricated glass-concrete elements, while from the second floor upward, they are executed in composite panels. The façades of the lateral wings along Verdunská Street and Jugoslávských partyzánů Street are finished with plaster and feature stone window surrounds. The interior surfaces of the loggias are rendered with textured plaster, articulated with shallow fluting. The ground floor façade and the building’s base are further accentuated with cladding made of dark natural stone. The balustrades of the loggias and terraces in the main volume are designed from laminated safety glass. On the upper floors, where the roof slopes, the railing inclination follows the same angle as the façade fins.
FUNCTIONAL LAYOUT
The primary function of the building is residential, with apartments located from the second floor upwards. The ground floor, directly accessible from the adjacent sidewalks, accommodates retail and service units. The main entrance to the building is oriented toward the square and forms a double-height entrance hall, which visually and physically connects the public space of the square with the interior courtyard. The building is divided into separate sections, with each floor served by four vertical circulation cores that provide access to individual apartments. All circulation cores are accessible from the reception area. The building comprises a total of 92 residential units, with the number of units per floor varying depending on unit sizes. The top two floors house spacious duplex apartments. The entire building includes two underground levels, which serve as parking garages and house technical facilities. The entrance to the garages is from Verdunská Street. The inner courtyard is an integral part of the design and is intended as a space for relaxation and recreation for residents. It features several designated seating and activity zones, complemented by both intensive and extensive greenery, including trees.
Green building
Environmental certification
| Type and level of certificate |
-
|
Water management
| Is rainwater used for irrigation? |
|
| Is rainwater used for other purposes, e.g. toilet flushing ? |
|
| Does the building have a green roof / facade ? |
|
| Is reclaimed waste water used, e.g. from showers and sinks ? |
|
The quality of the indoor environment
| Is clean air supply automated ? |
|
| Is comfortable temperature during summer and winter automated? |
|
| Is natural lighting guaranteed in all living areas? |
|
| Is artificial lighting automated? |
|
| Is acoustic comfort, specifically reverberation time, guaranteed? |
|
| Does the layout solution include zoning and ergonomics elements? |
|
Principles of circular economics
| Does the project use recycled materials? |
|
| Does the project use recyclable materials? |
|
| Are materials with a documented Environmental Product Declaration (EPD) promoted in the project? |
|
| Are other sustainability certifications used for materials and elements? |
|
Energy efficiency
| Energy performance class of the building according to the Energy Performance Certificate of the building |
B
|
| Is efficient energy management (measurement and regular analysis of consumption data) considered? |
|
| Are renewable sources of energy used, e.g. solar system, photovoltaics? |
|
Interconnection with surroundings
| Does the project enable the easy use of public transport? |
|
| Does the project support the use of alternative modes of transport, e.g cycling, walking etc. ? |
|
| Is there access to recreational natural areas, e.g. parks, in the immediate vicinity of the building? |
|
