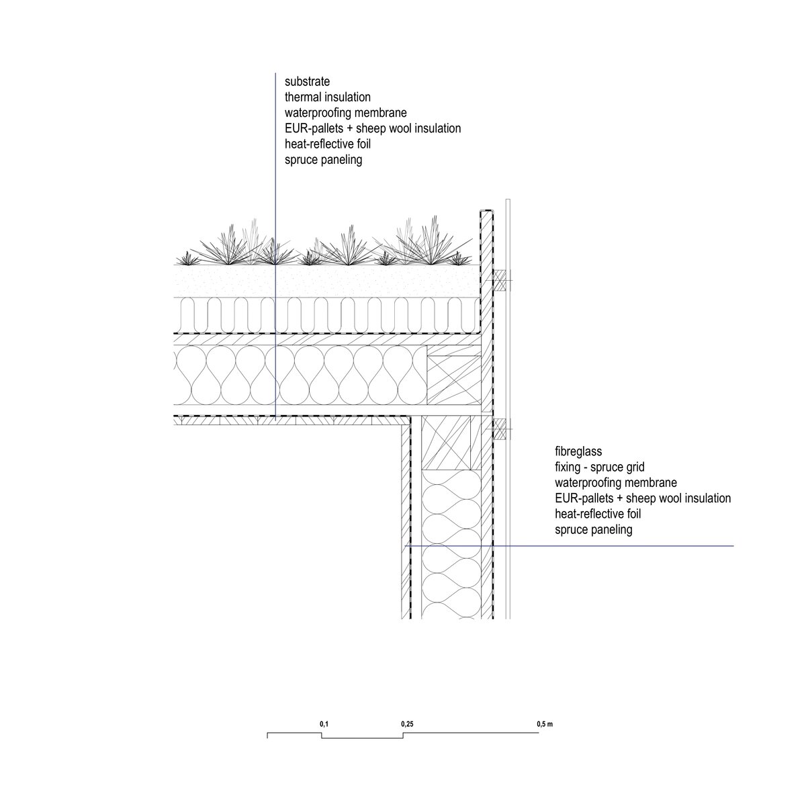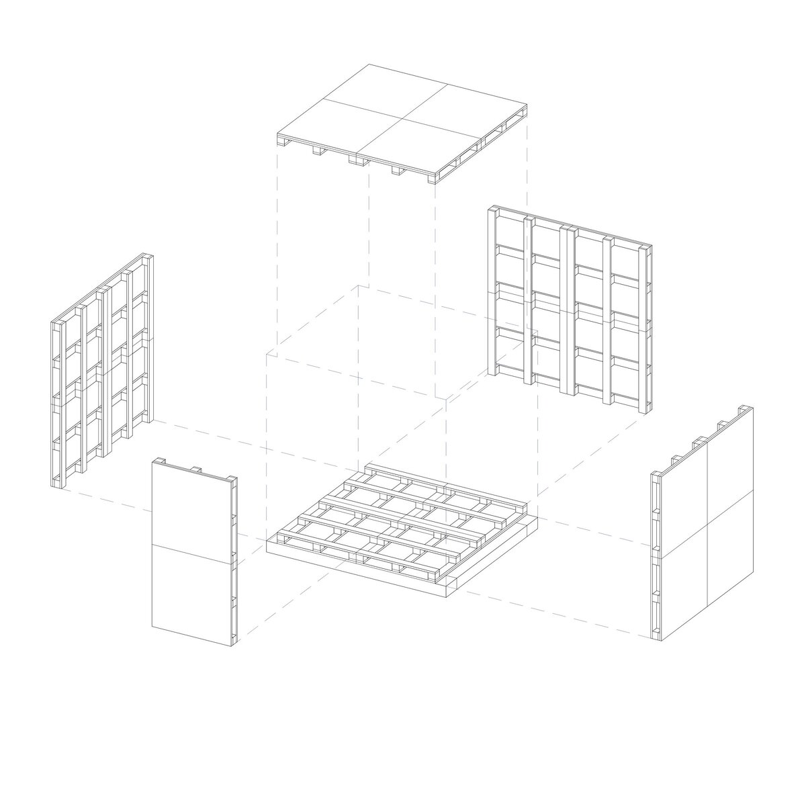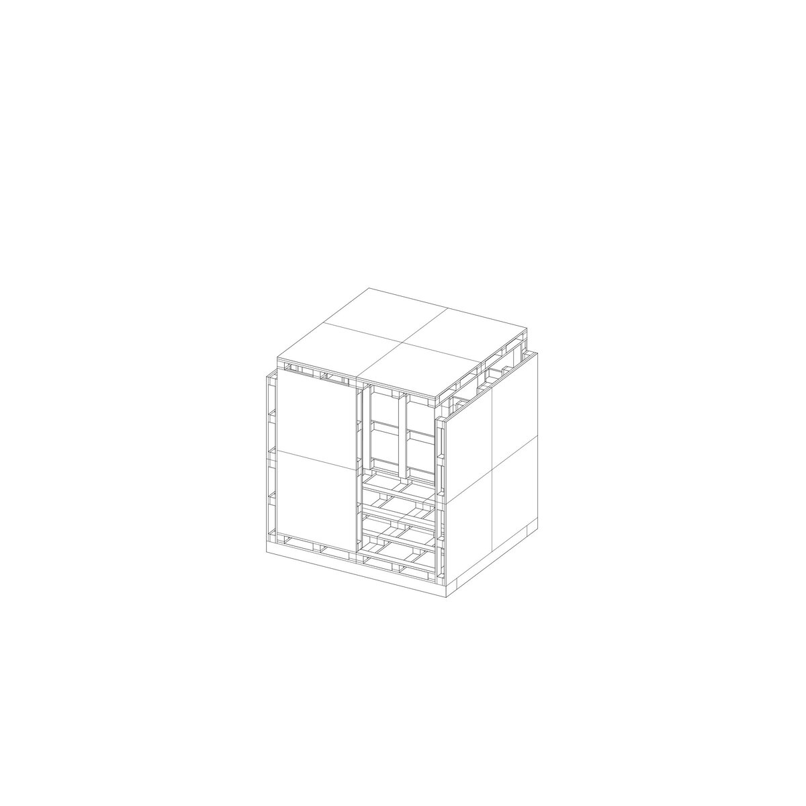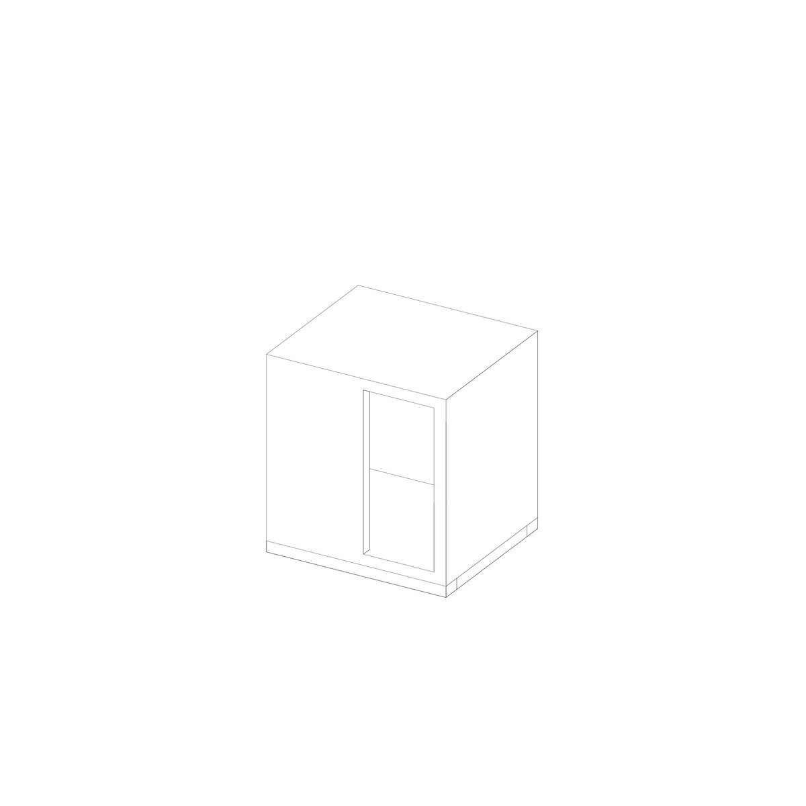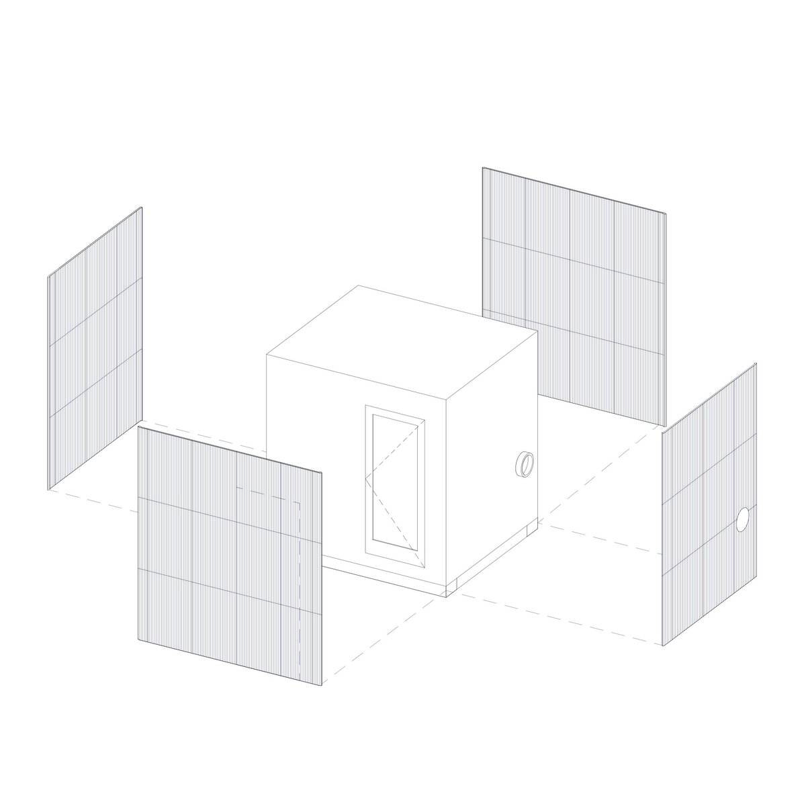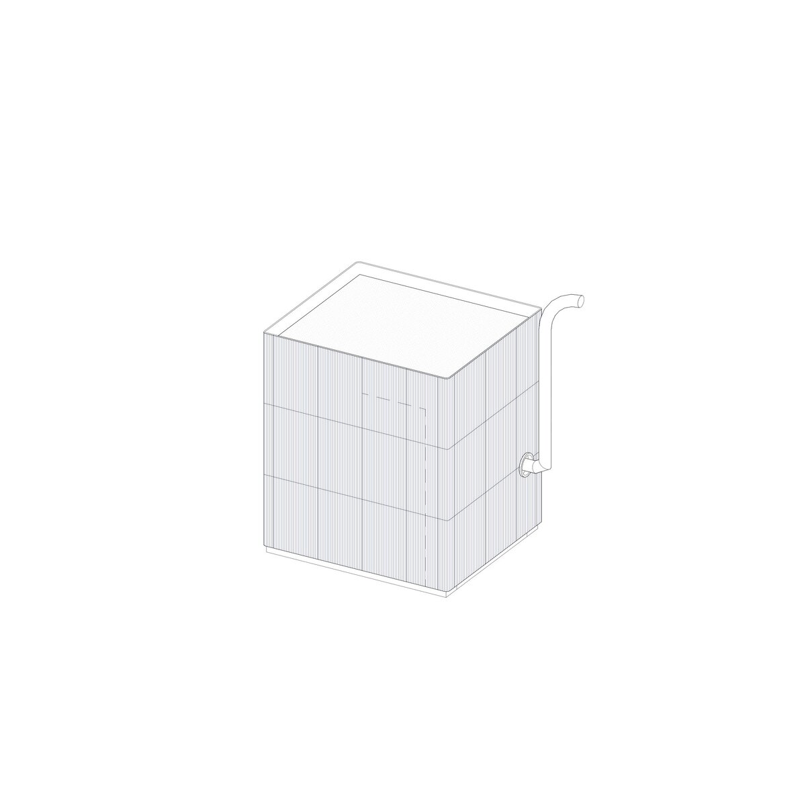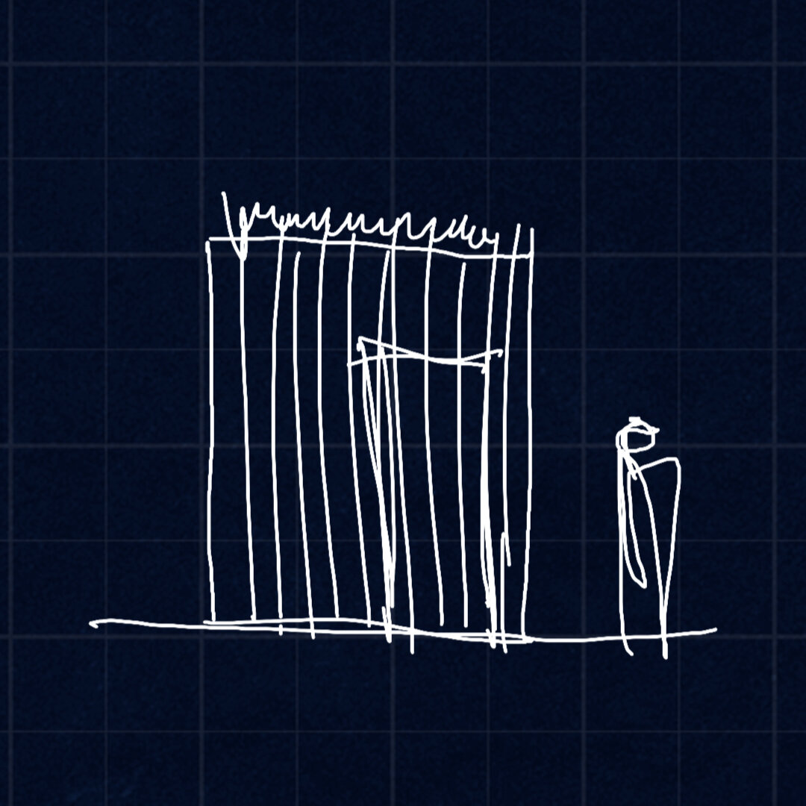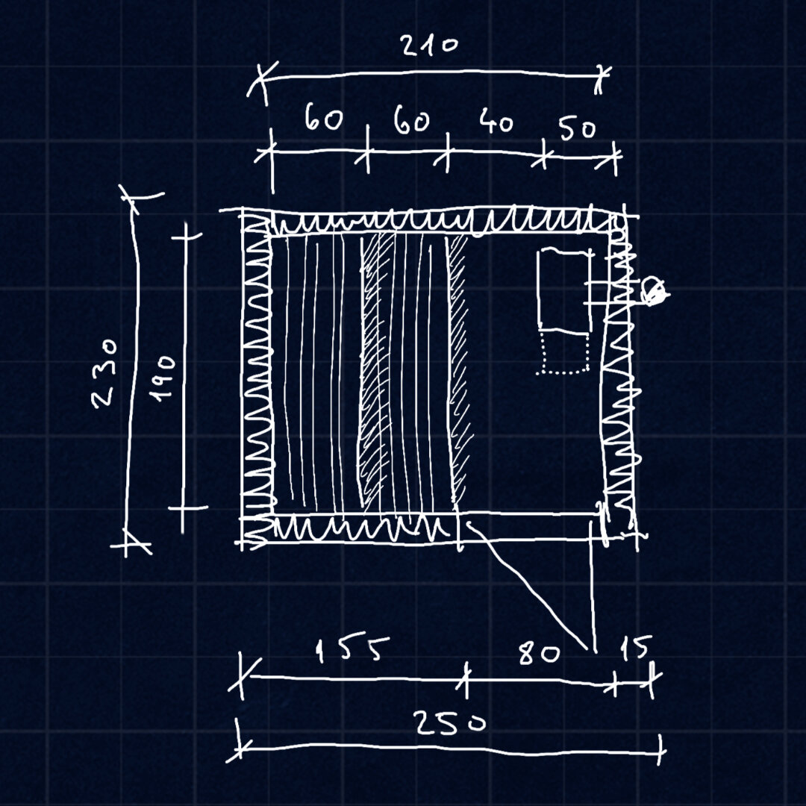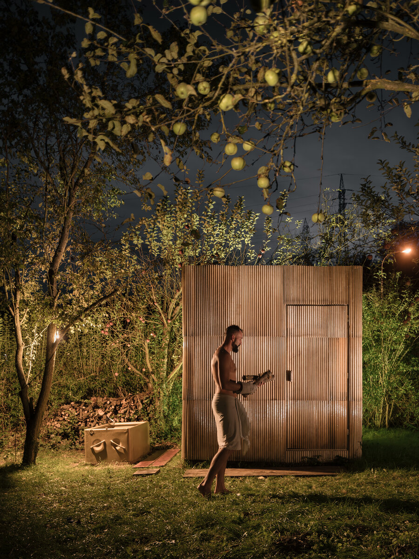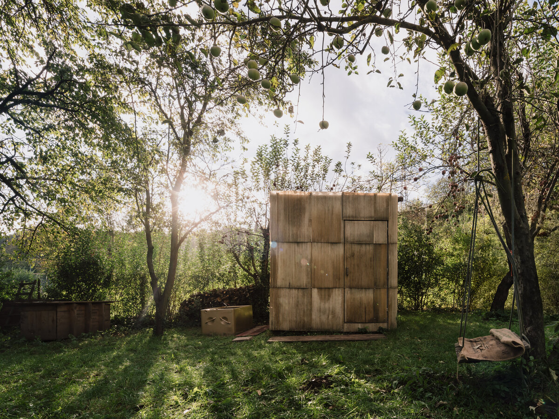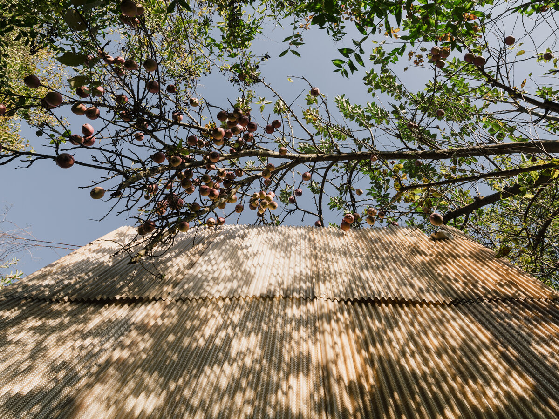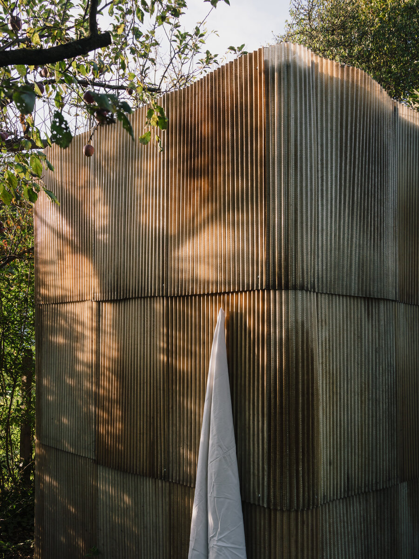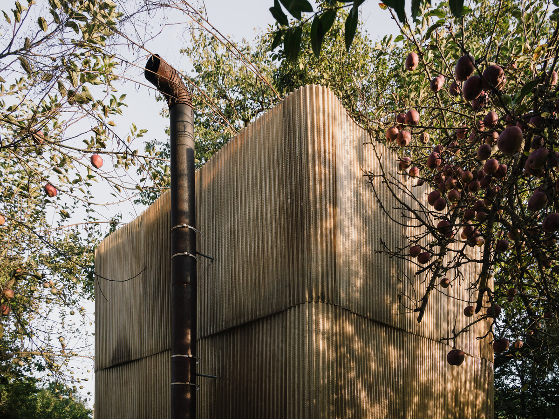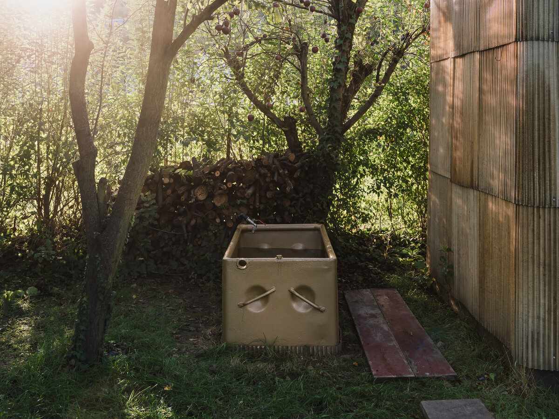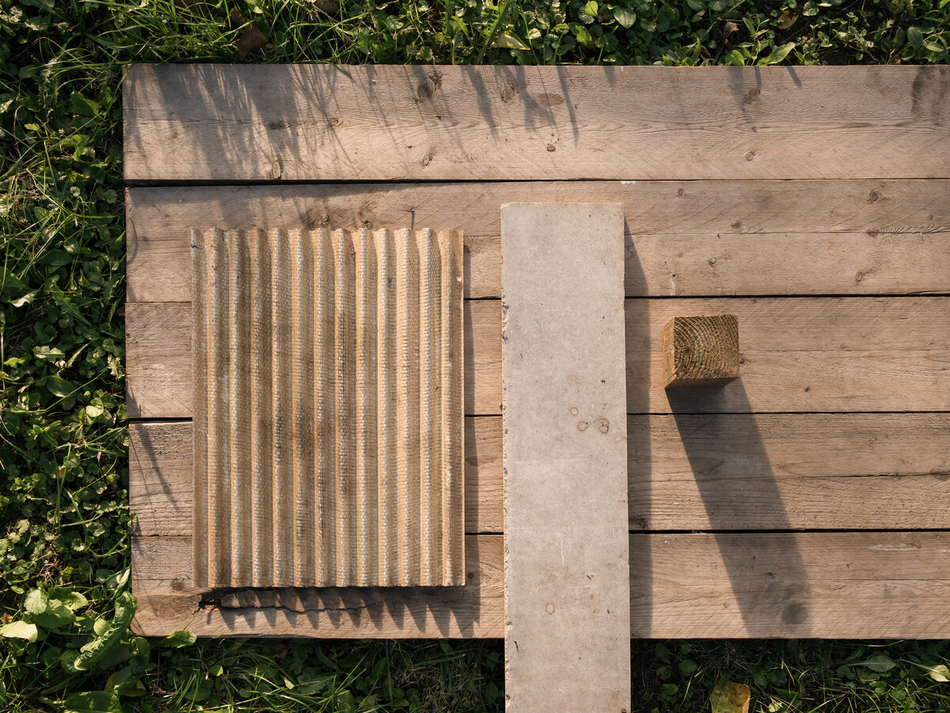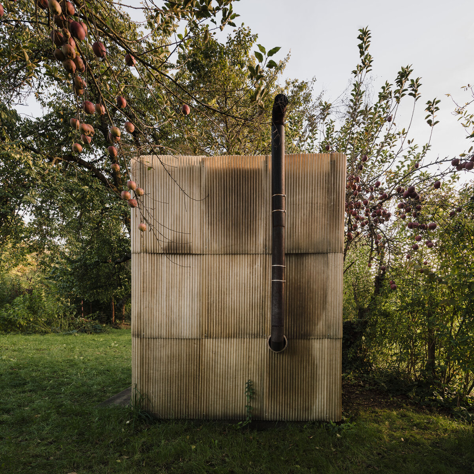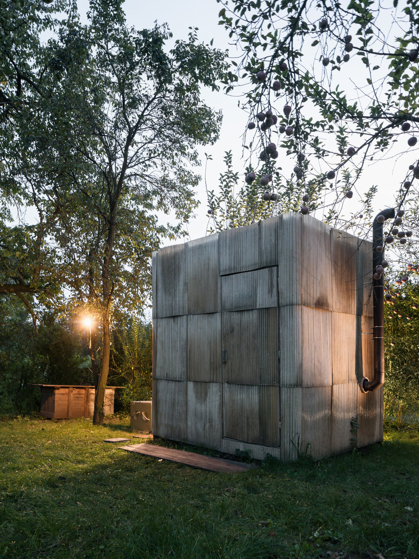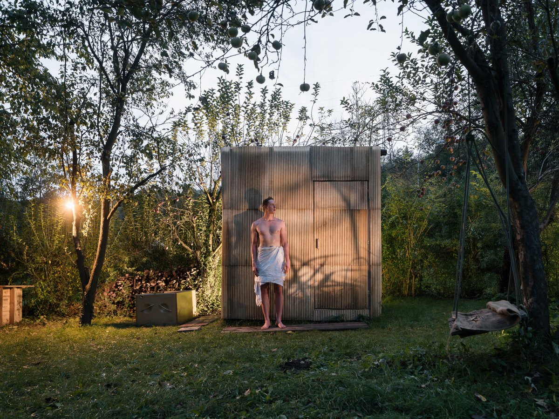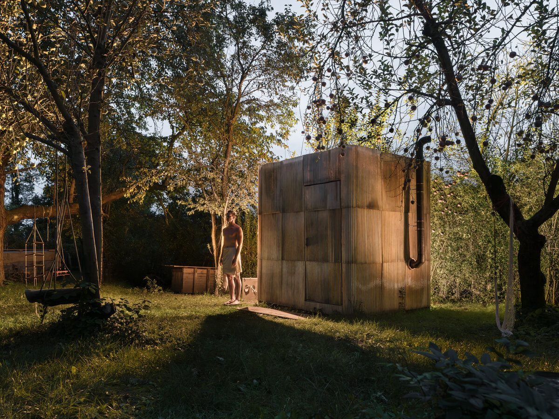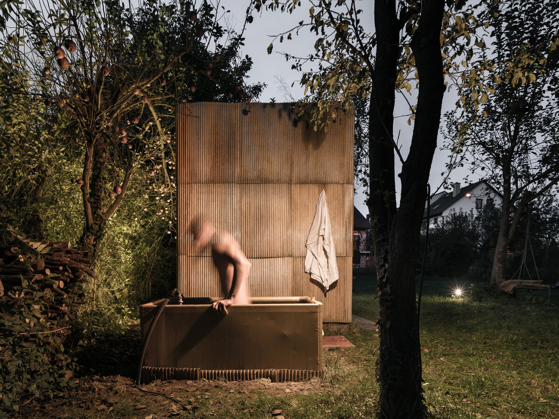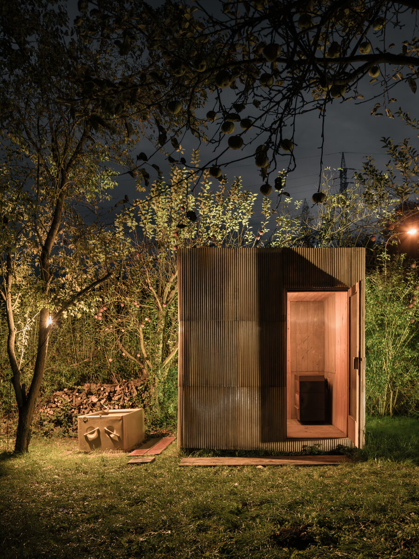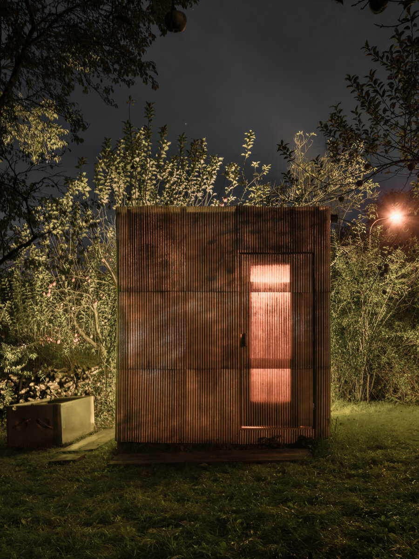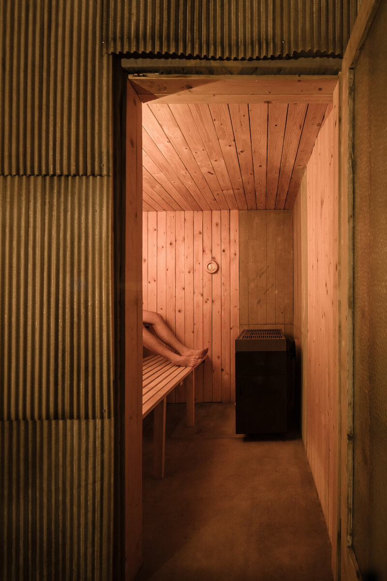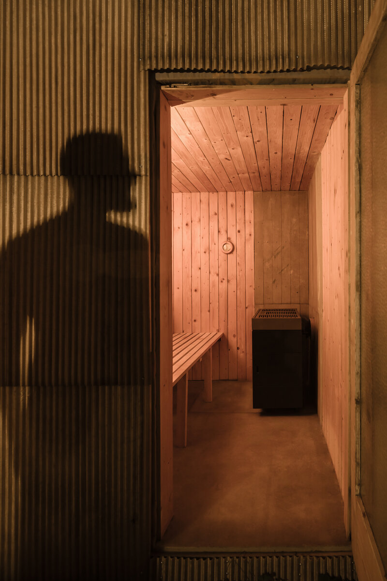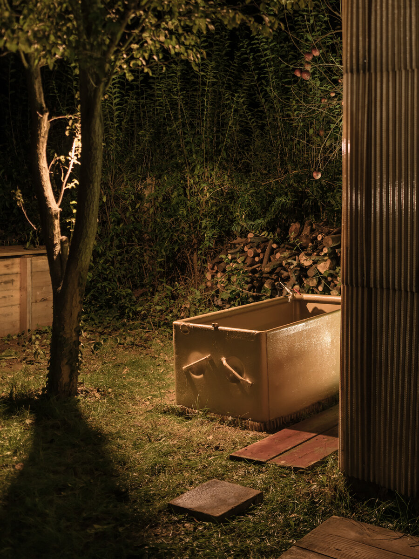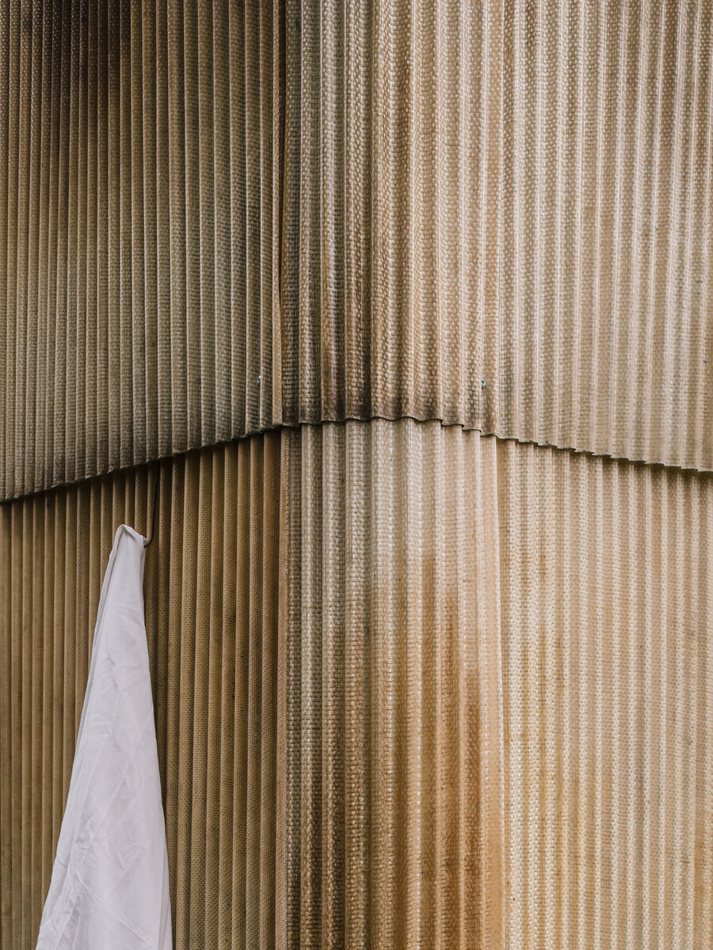| Author |
Tomáš Dvořák, Lenka Bažík |
| Studio |
ika.architekti |
| Location |
Brno |
| Investor |
soukromý |
| Supplier |
svépomocí |
| Date of completion / approval of the project |
April 2024 |
| Fotograf |
Tomáš Slavík |
This sauna was created as a weekend DIY project, born from our decision to give old materials a second chance. Pallets, wooden sleepers, cement-bonded particle boards, sheep wool, and other second-hand treasures—every piece used in this sauna has its own story, now forming part of a functional whole.
This is what happens when you scroll through second-hand websites and when you love collecting materials that might still come in handy. It might sound like hoarding, but when you’re also an architect, you suddenly have a lot of great stuff to build with. And that’s exactly how we sometimes spend our free weekends as architects.
The concept of the upcycled sauna came together gradually: finding the right place, using the collected materials, satisfying the need for a sauna, and the desire to build something with our own hands instead of just clicking and answering emails.
We had the location—a large garden in the city. We had a few wooden sleepers, a pile of planks and beams, a few cement-bonded particle boards, and some leftover mineral wool. We also found super affordable second-hand pallets with a 1x1 m module. From these basics, we created a simple sauna concept and gradually gathered more materials—leftovers from friends and other construction projects.
The foundation is made of wooden sleepers, and the load-bearing structure is built from wooden pallets. The floor was filled with mineral wool and covered with cement-bonded particle boards. The floor’s individual parts weren’t made from single pieces—we pieced it together from whatever was available. The pallets were connected with new hardware—plates and brackets. The roof structure is made from leftover beams and pallets, with a slight slope for rainwater drainage.
The most enjoyable part of the construction was insulating the structure with raw sheep wool, which we acquired very affordably from a local shepherd. We manually cleaned the wool of the largest residues left by its previous “inhabitants” (sheep) and stuffed it into the walls and ceiling structure. The inner insulation is covered with mesh and reflective foil, while the exterior is protected by facade foil.
The final interior surface was made from planks, while cement-bonded particle boards were used behind the stove for better heat retention. The exterior layer consists of a wooden grid made from leftover battens and second-hand corrugated fiberglass panels, which were attached to the grid and overlapped like scales. In the corners, we bent the panels into curves to give the structure a softer appearance.
The cooling pool was the final touch. We got an old mining cart from friends for a haul, which we repaired and painted gold to match the sauna and bring contrasting symbolism - the cart was originally used for coal mining.
Green building
Environmental certification
| Type and level of certificate |
-
|
Water management
| Is rainwater used for irrigation? |
|
| Is rainwater used for other purposes, e.g. toilet flushing ? |
|
| Does the building have a green roof / facade ? |
|
| Is reclaimed waste water used, e.g. from showers and sinks ? |
|
The quality of the indoor environment
| Is clean air supply automated ? |
|
| Is comfortable temperature during summer and winter automated? |
|
| Is natural lighting guaranteed in all living areas? |
|
| Is artificial lighting automated? |
|
| Is acoustic comfort, specifically reverberation time, guaranteed? |
|
| Does the layout solution include zoning and ergonomics elements? |
|
Principles of circular economics
| Does the project use recycled materials? |
|
| Does the project use recyclable materials? |
|
| Are materials with a documented Environmental Product Declaration (EPD) promoted in the project? |
|
| Are other sustainability certifications used for materials and elements? |
|
Energy efficiency
| Energy performance class of the building according to the Energy Performance Certificate of the building |
|
| Is efficient energy management (measurement and regular analysis of consumption data) considered? |
|
| Are renewable sources of energy used, e.g. solar system, photovoltaics? |
|
Interconnection with surroundings
| Does the project enable the easy use of public transport? |
|
| Does the project support the use of alternative modes of transport, e.g cycling, walking etc. ? |
|
| Is there access to recreational natural areas, e.g. parks, in the immediate vicinity of the building? |
|
