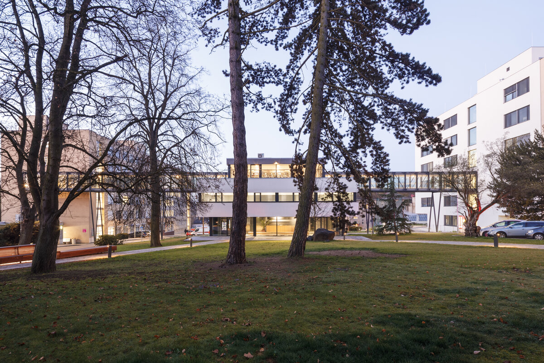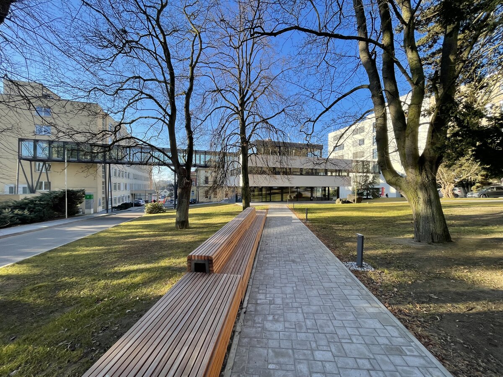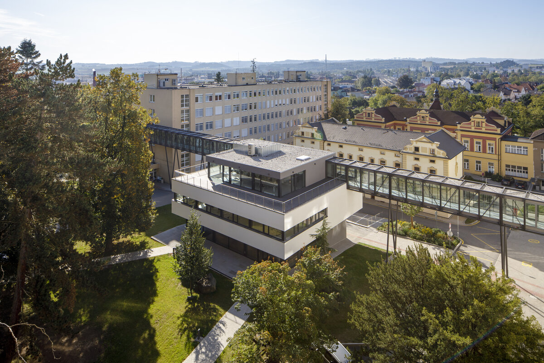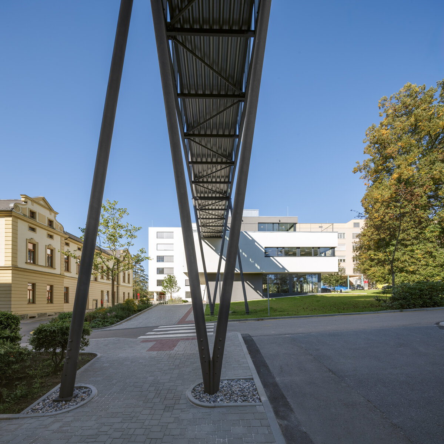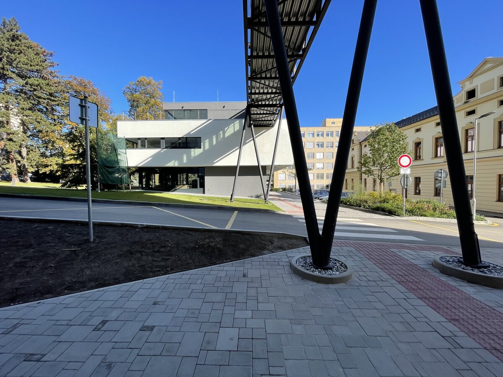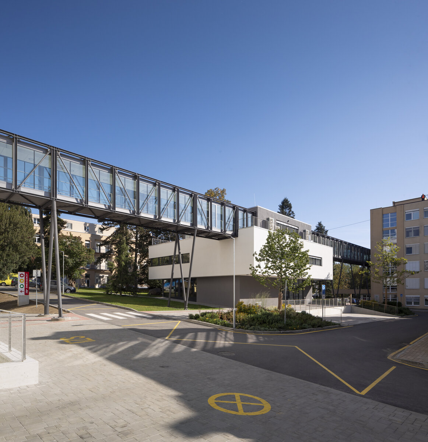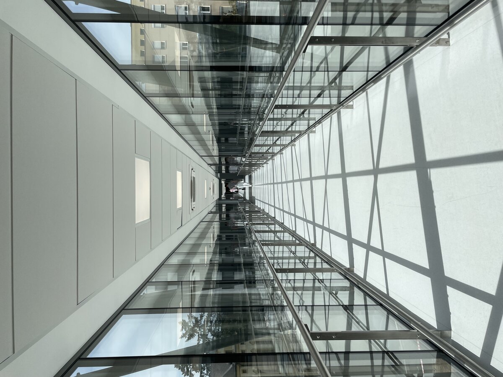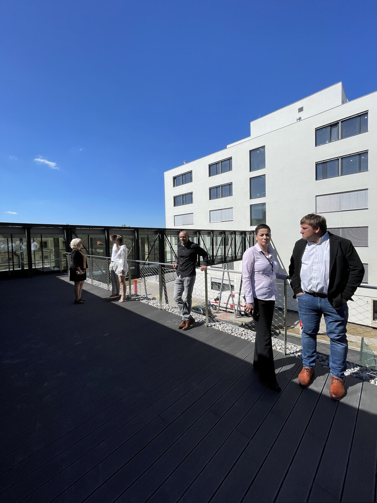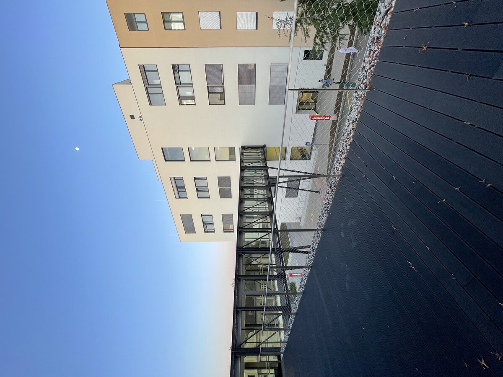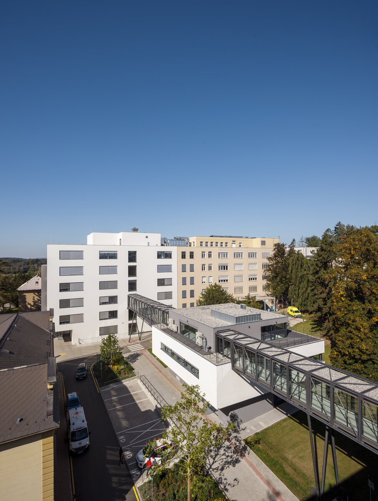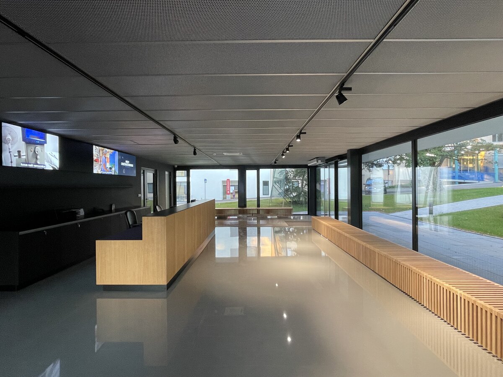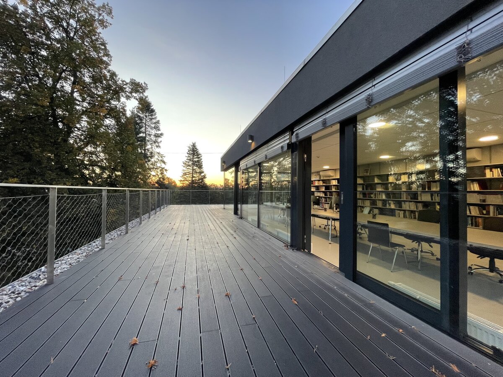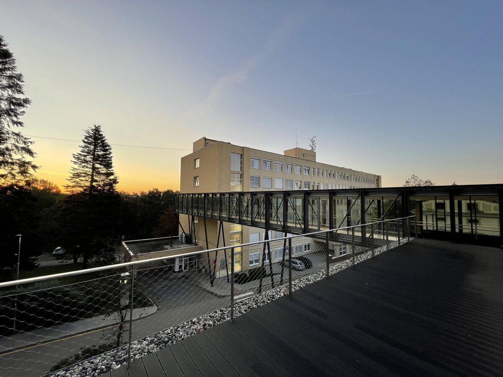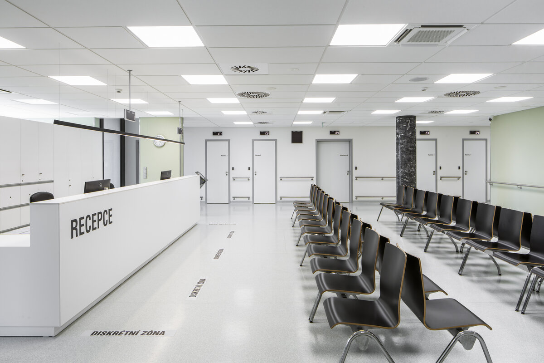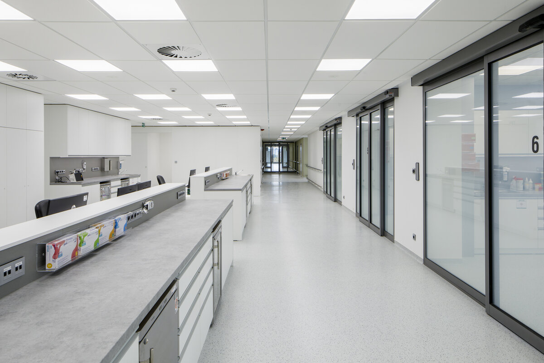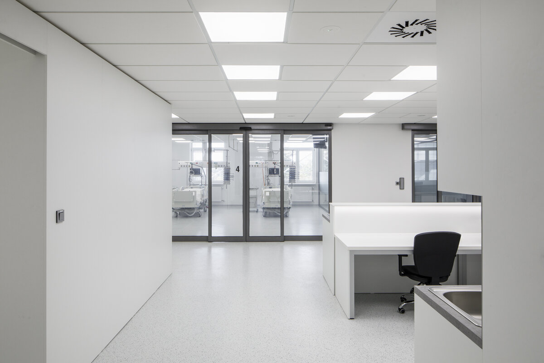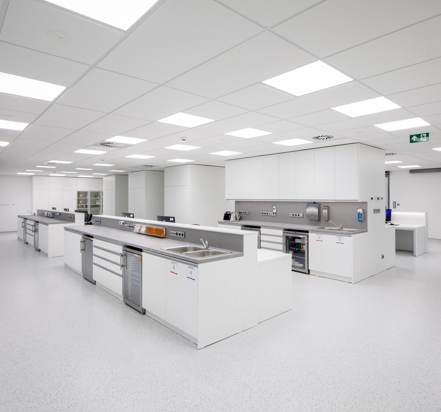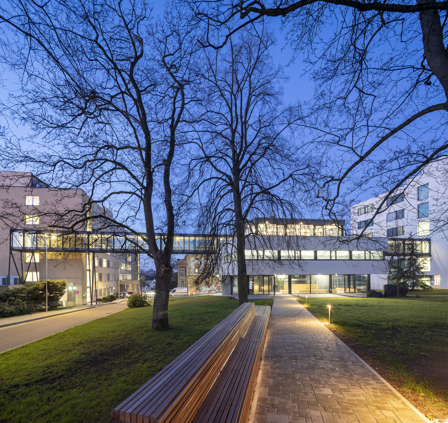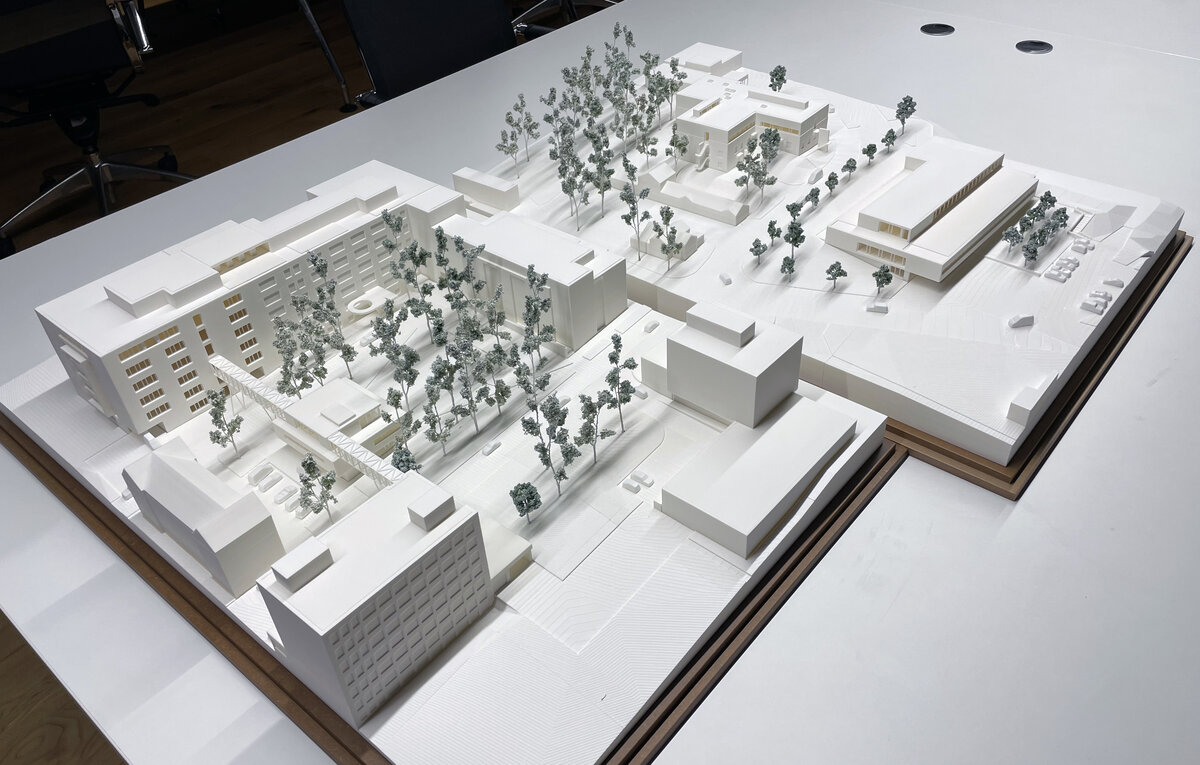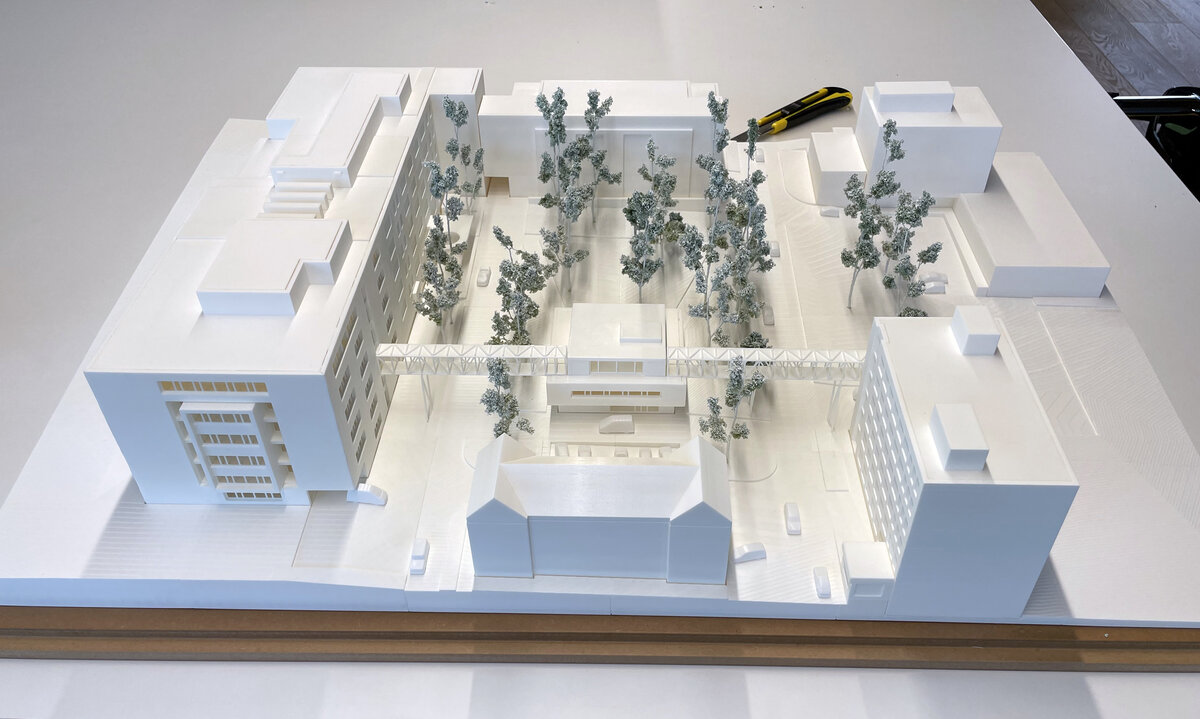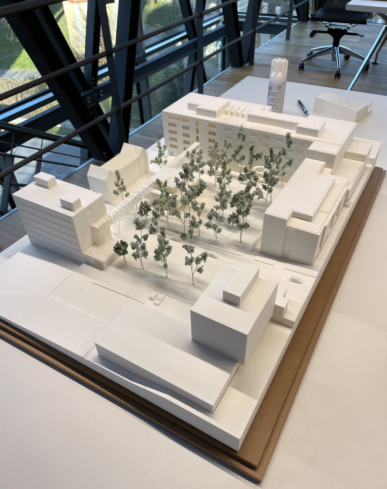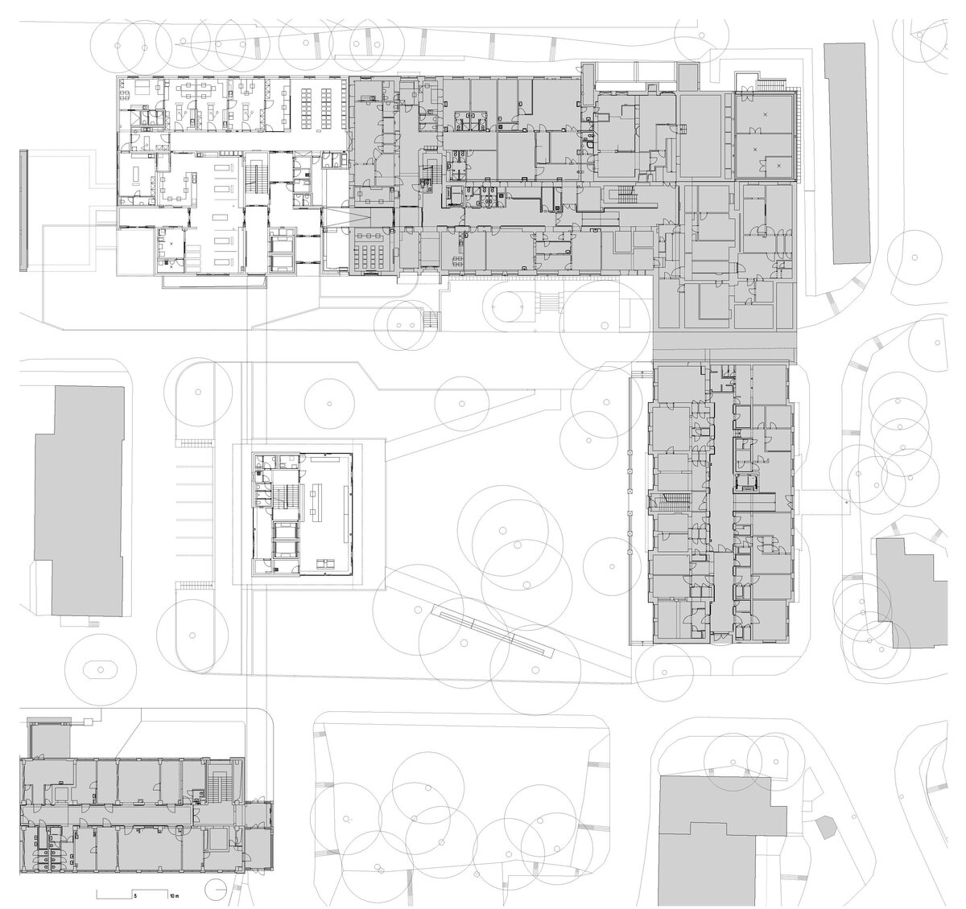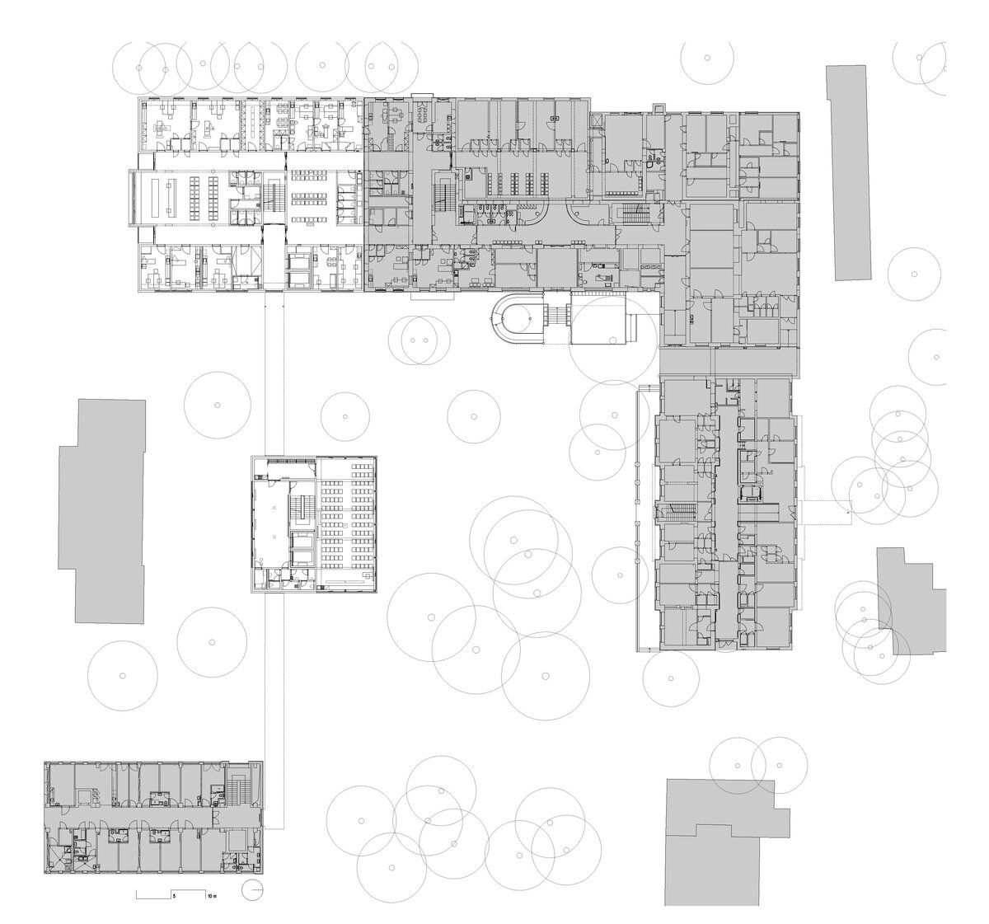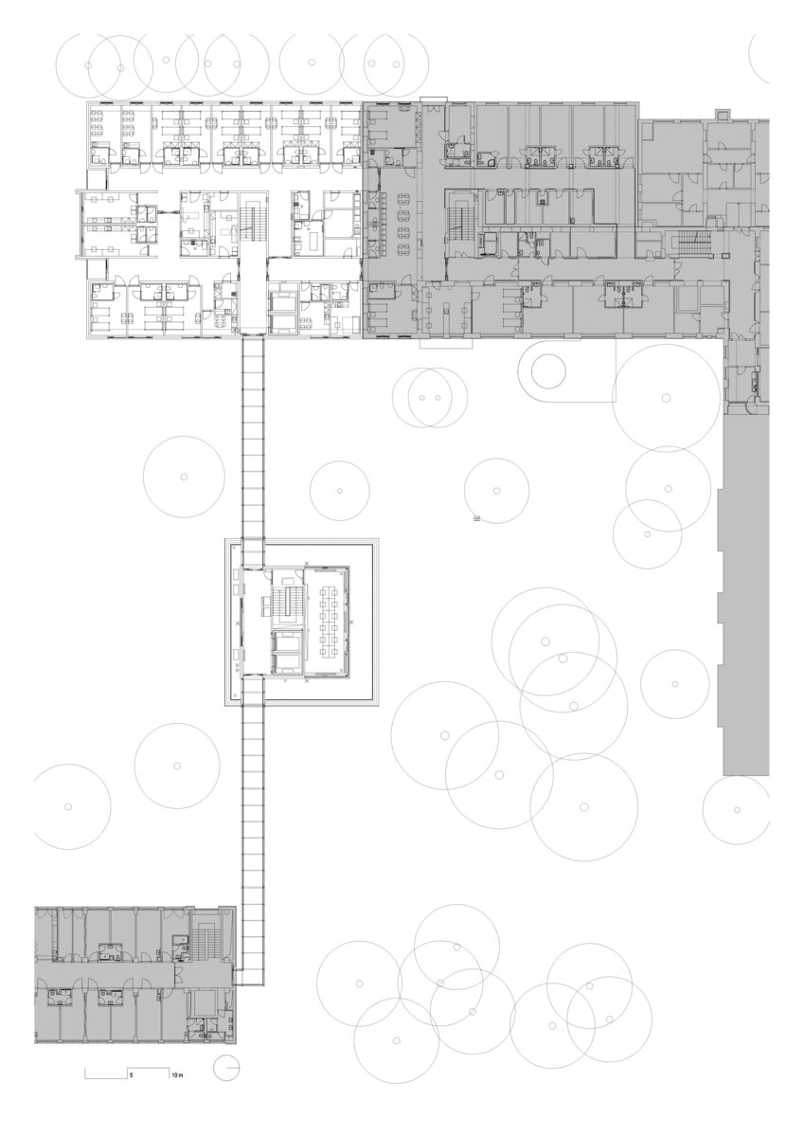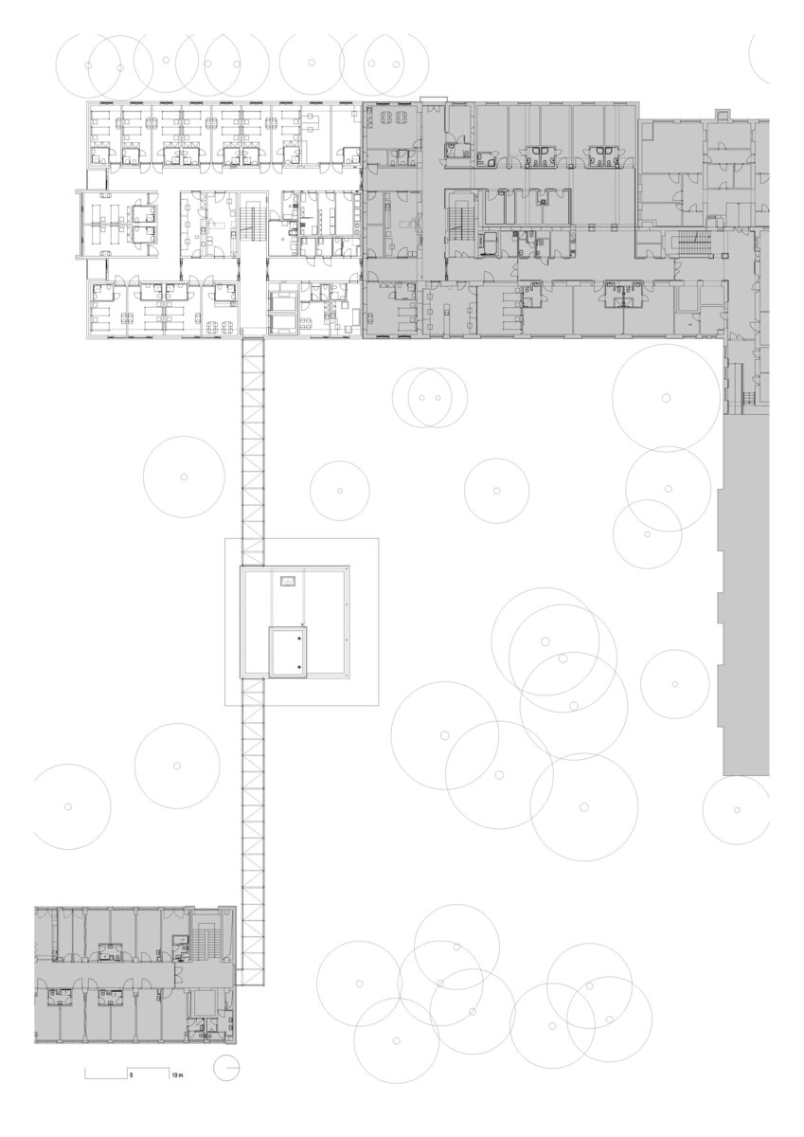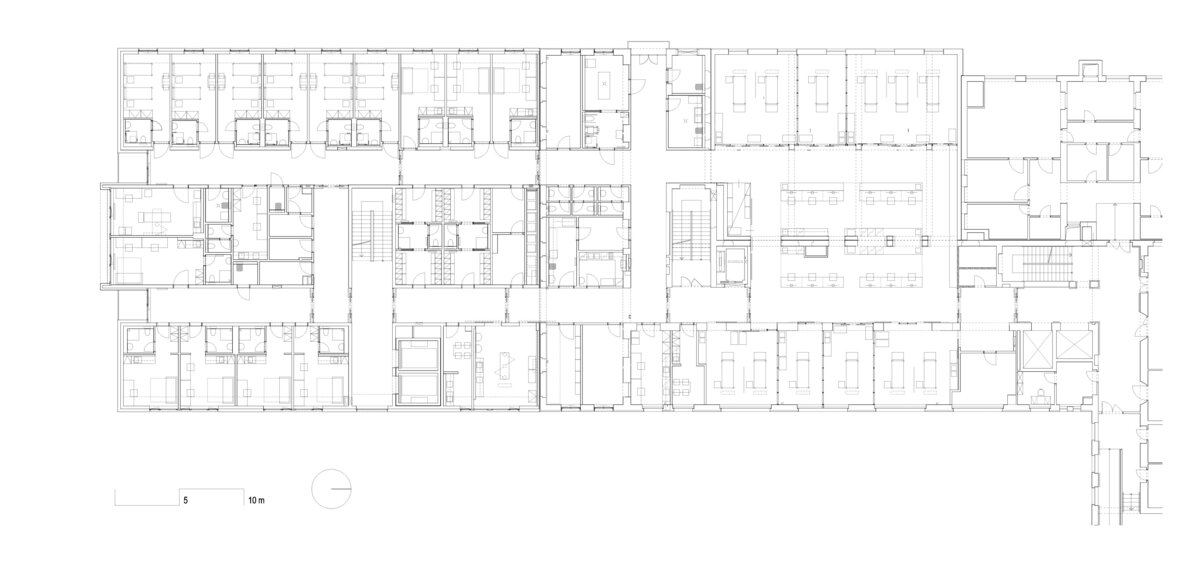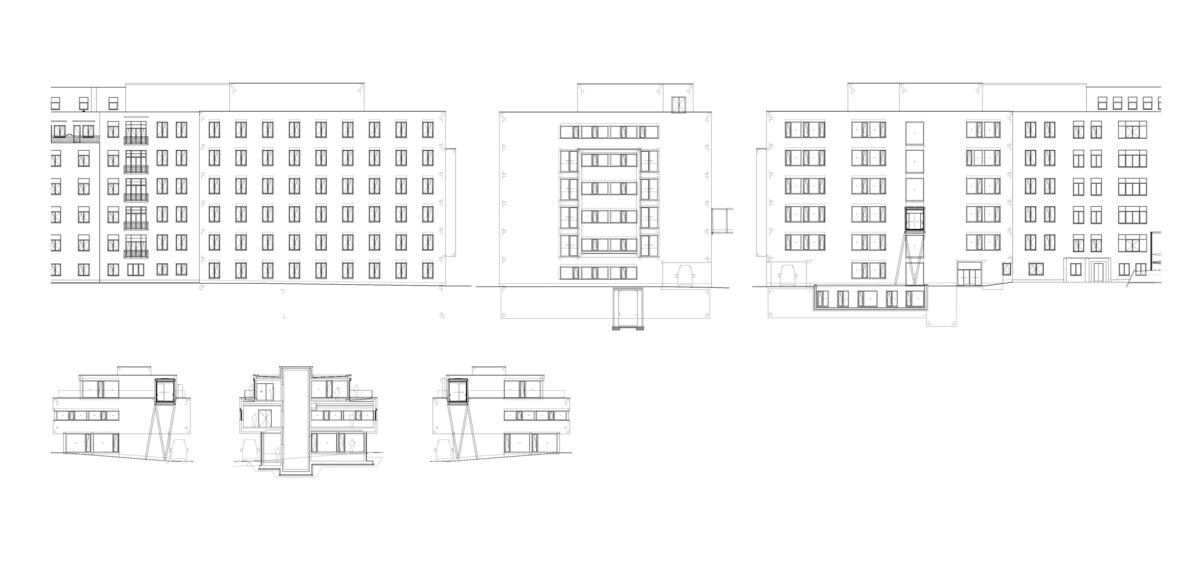| Author |
Ing. arch. Zbyněk Skala, spoluautor Ing. arch. Martin Krtouš |
| Studio |
STA, projektový ateliér, s.r.o. |
| Location |
Nemocnice Rudolfa a Stafanie Benešov |
| Collaborating professions |
statika - Ing. Roman Balík, VZT _ Ing. Petr Janeček, vytápění - Ing. Pavel Míka, PENB, zdravotní instalace - Ing. Michal Albrecht, medicinální plyny - Ing. Zdeněk Kvapil, PBŘ - Emilie Lišková, elektro a SLP - MPE, s.r.o. |
| Investor |
Nemocnice Rudolfa a Stefanie, a.s. |
| Supplier |
BDS Benešov s.r.o. |
| Date of completion / approval of the project |
September 2024 |
| Fotograf |
Tomáš Souček, Zbyněk Skala |
Two new pavilions - the central entrance pavilion and the extension of the existing surgical pavilion - are part of the building complex. The concept is based on the connection of the two main pavilions of the hospital - surgery and internal medicine. This transforms the old pavilion scheme into a multi-block scheme. The multi-block scheme combines the advantage of the isolation of the pavilion layout and the communication advantages of the monoblock.
The central entrance pavilion is located in the centre of the hospital park. Its filling is purely civil. On three floors it contains the central lobby, the conference hall and the library with terace. It is located on the axis of the sequential order of the original historic buildings. It is at the centre of gravity not only of the park but of the entire hospital complex and binds all pedestrián, ambulances and cars movement. The new central entrance allows for the immediate elimination of other secondary entrances to the monoblock and absolute control over the movement of people throughout the hospital. This concept is particularly important in epidemic and pandemic situations and also offers a range of options for possible intervention in the event of a terrorist attack. The sloping terrain is used to create difrent elevations and different clear heights on different sides of the building - the north entrance hall and the south covered ambulance-cars arrival. The entrance pavilion is connected to the surrounding pavilions by glazed overhead connecting corridors. Their location at a height of up to the fourth floor not only allows for the necessary functional connection, but also fulfills the secondary role of a colonnade, literally allowing movement in the treetops through which it runs. The pavilion in the park is a civil oasis in the middle of the hospital world.
While the mass of the central entrance pavilion is reduced to the scale of a city villa and, in terms of expression and mass, the extension of the surgical pavilion follows the large scale of the existing development. The added mass encloses the otherwise around the perimeter built-up central park around. At the entrance level it contains a new emergency department. The additional floors mainly extend the space of the existing departments of the pavilion - surgery, orthopaedics and ENT. On the level of the fourth floor of the old and new part there is a new multidisciplinary intensive care unit of surgical disciplines.
Built-up area of the new building: 29,850 m3
Built-up area of the reconstruction: 20,640 m3
Green building
Environmental certification
| Type and level of certificate |
-
|
Water management
| Is rainwater used for irrigation? |
|
| Is rainwater used for other purposes, e.g. toilet flushing ? |
|
| Does the building have a green roof / facade ? |
|
| Is reclaimed waste water used, e.g. from showers and sinks ? |
|
The quality of the indoor environment
| Is clean air supply automated ? |
|
| Is comfortable temperature during summer and winter automated? |
|
| Is natural lighting guaranteed in all living areas? |
|
| Is artificial lighting automated? |
|
| Is acoustic comfort, specifically reverberation time, guaranteed? |
|
| Does the layout solution include zoning and ergonomics elements? |
|
Principles of circular economics
| Does the project use recycled materials? |
|
| Does the project use recyclable materials? |
|
| Are materials with a documented Environmental Product Declaration (EPD) promoted in the project? |
|
| Are other sustainability certifications used for materials and elements? |
|
Energy efficiency
| Energy performance class of the building according to the Energy Performance Certificate of the building |
B
|
| Is efficient energy management (measurement and regular analysis of consumption data) considered? |
|
| Are renewable sources of energy used, e.g. solar system, photovoltaics? |
|
Interconnection with surroundings
| Does the project enable the easy use of public transport? |
|
| Does the project support the use of alternative modes of transport, e.g cycling, walking etc. ? |
|
| Is there access to recreational natural areas, e.g. parks, in the immediate vicinity of the building? |
|
