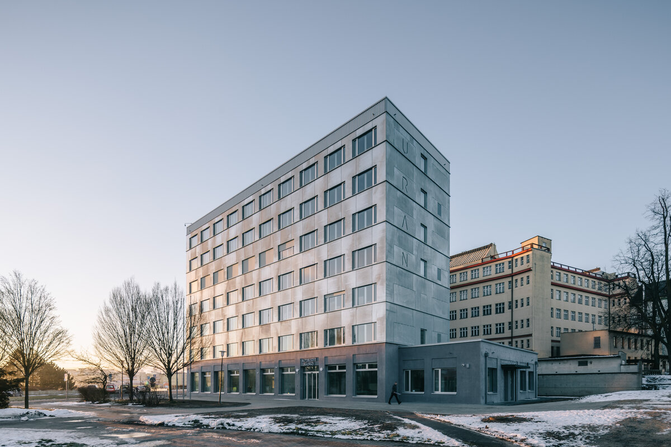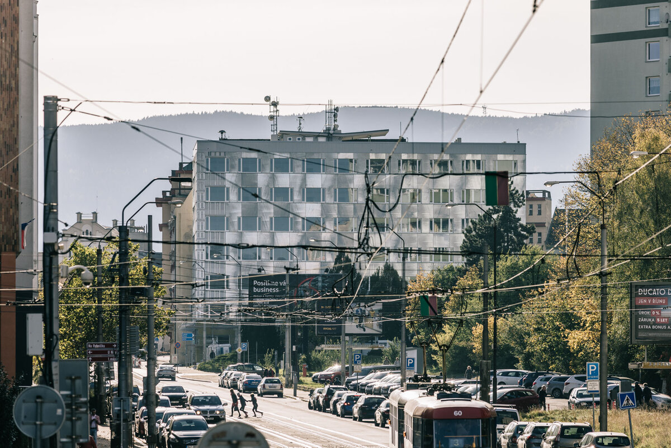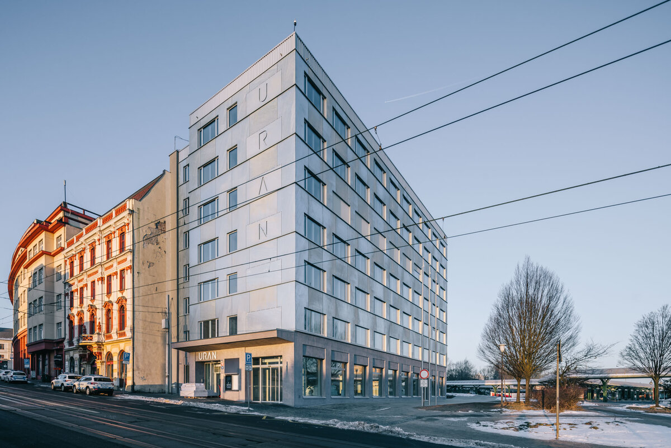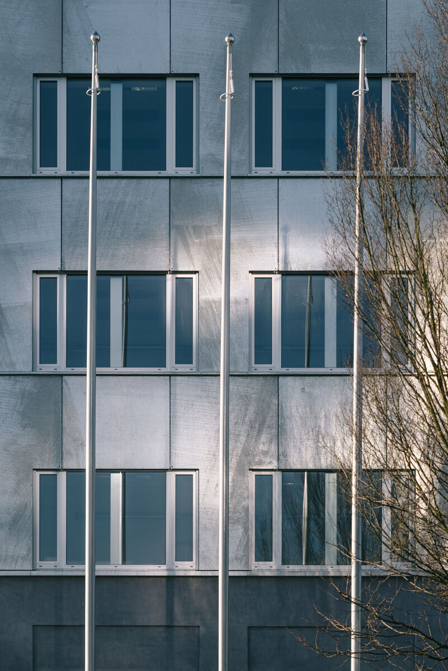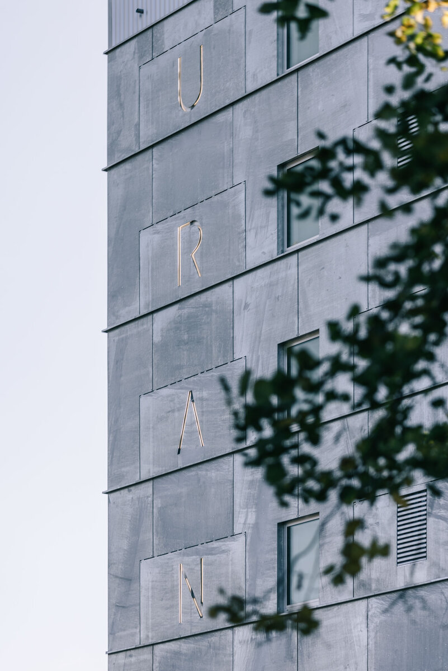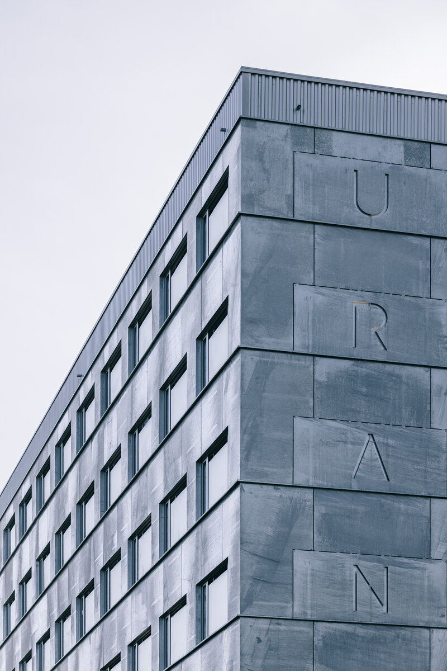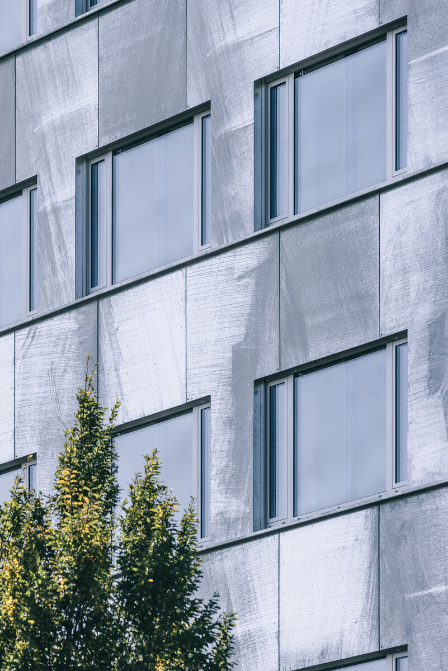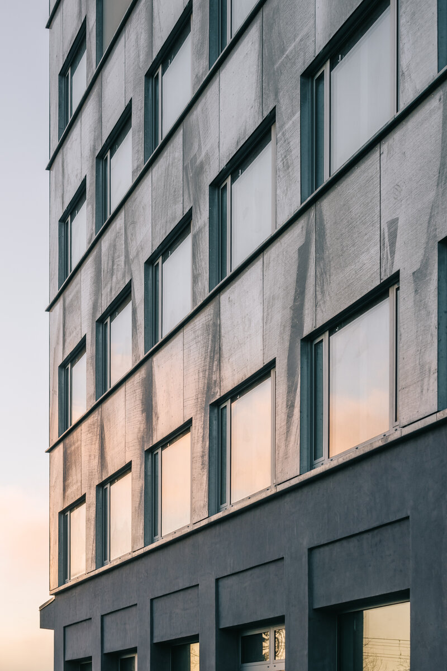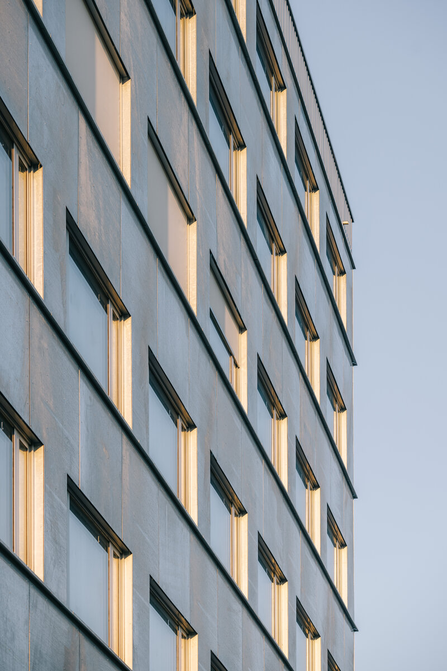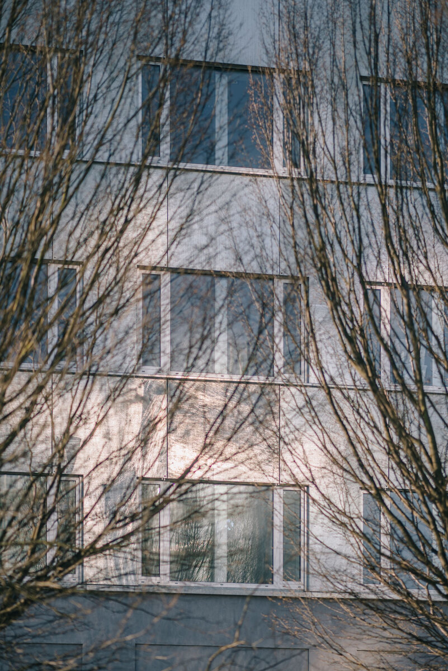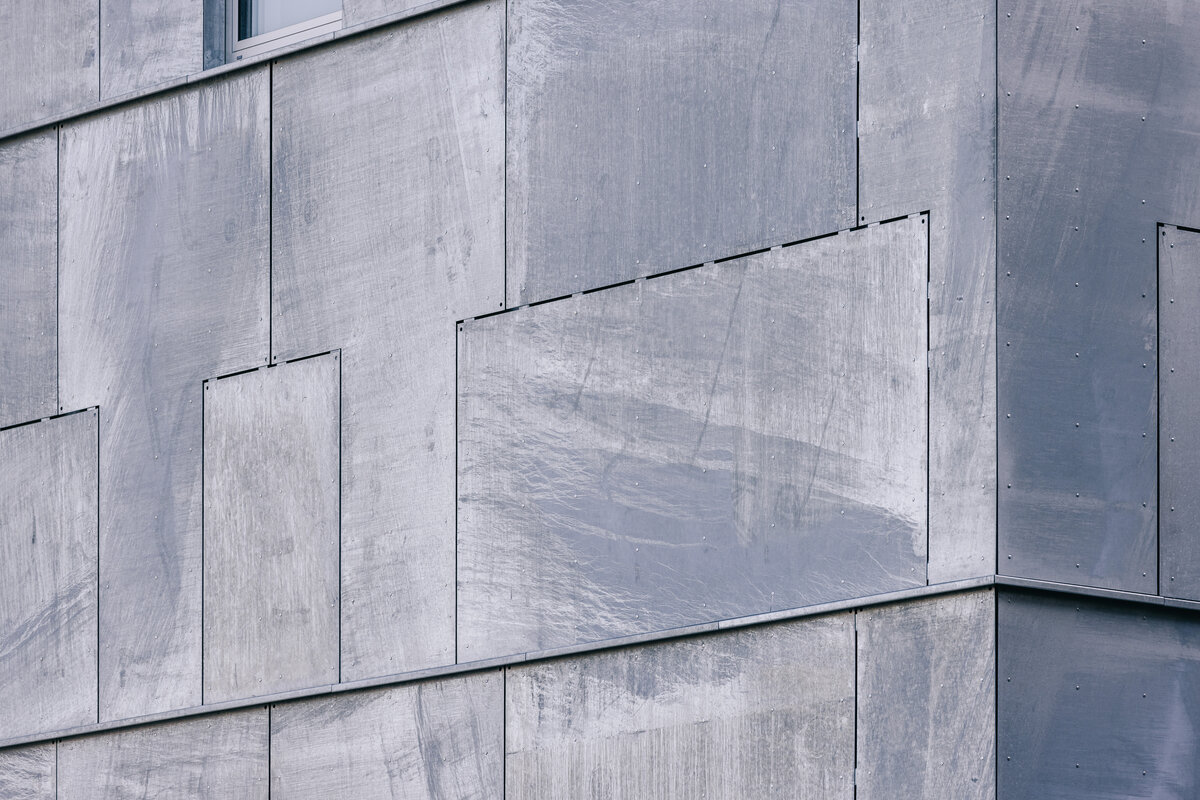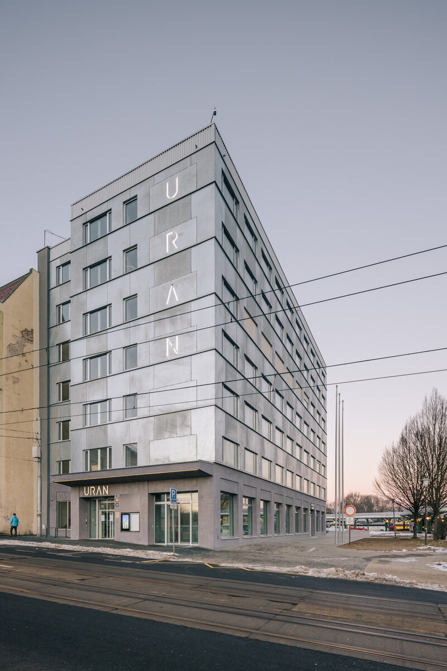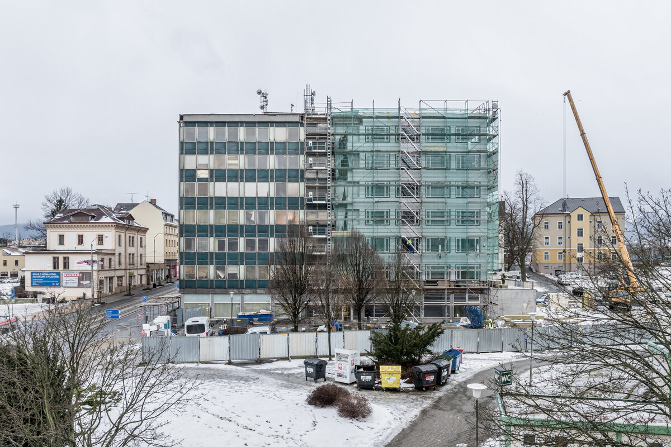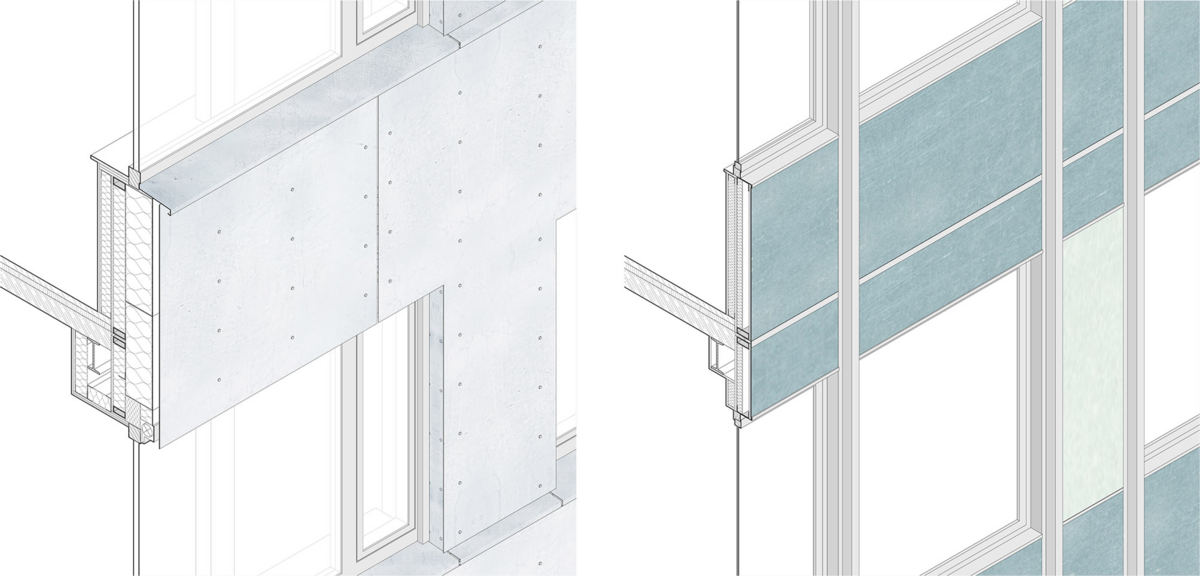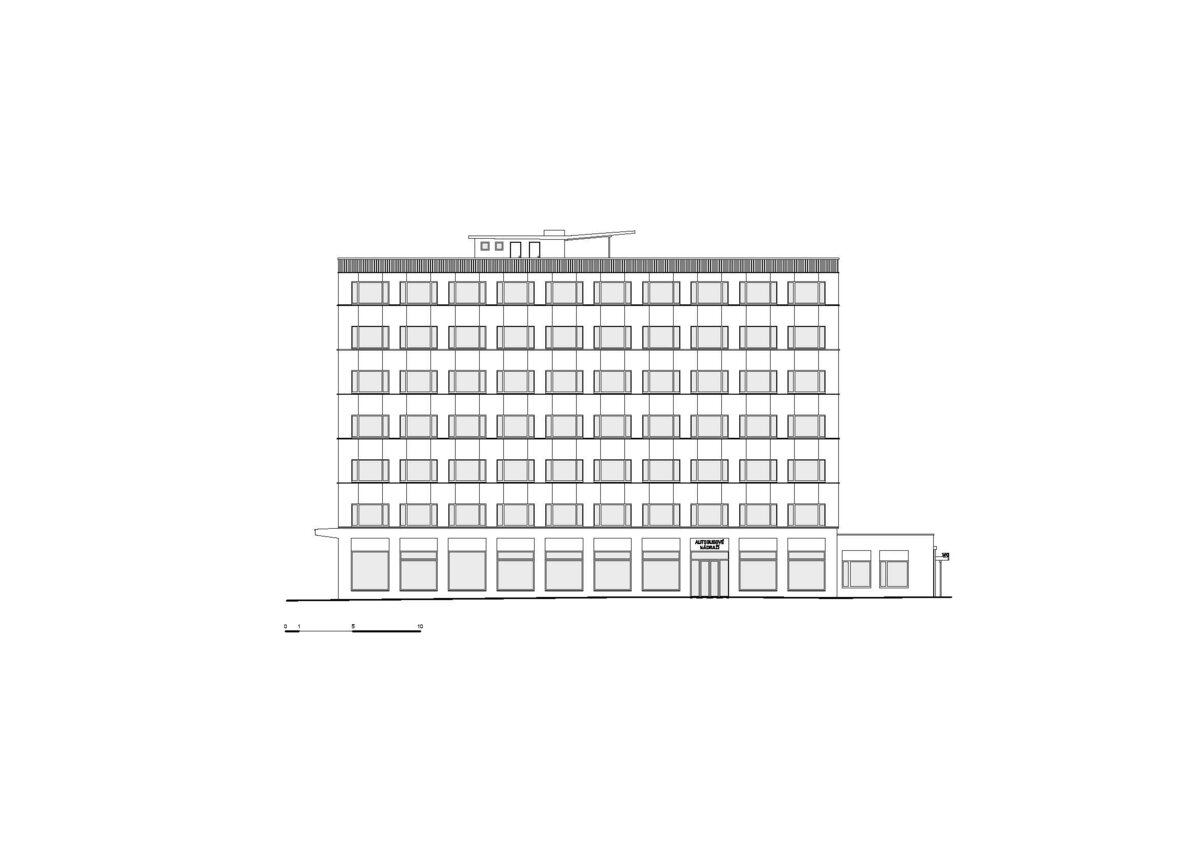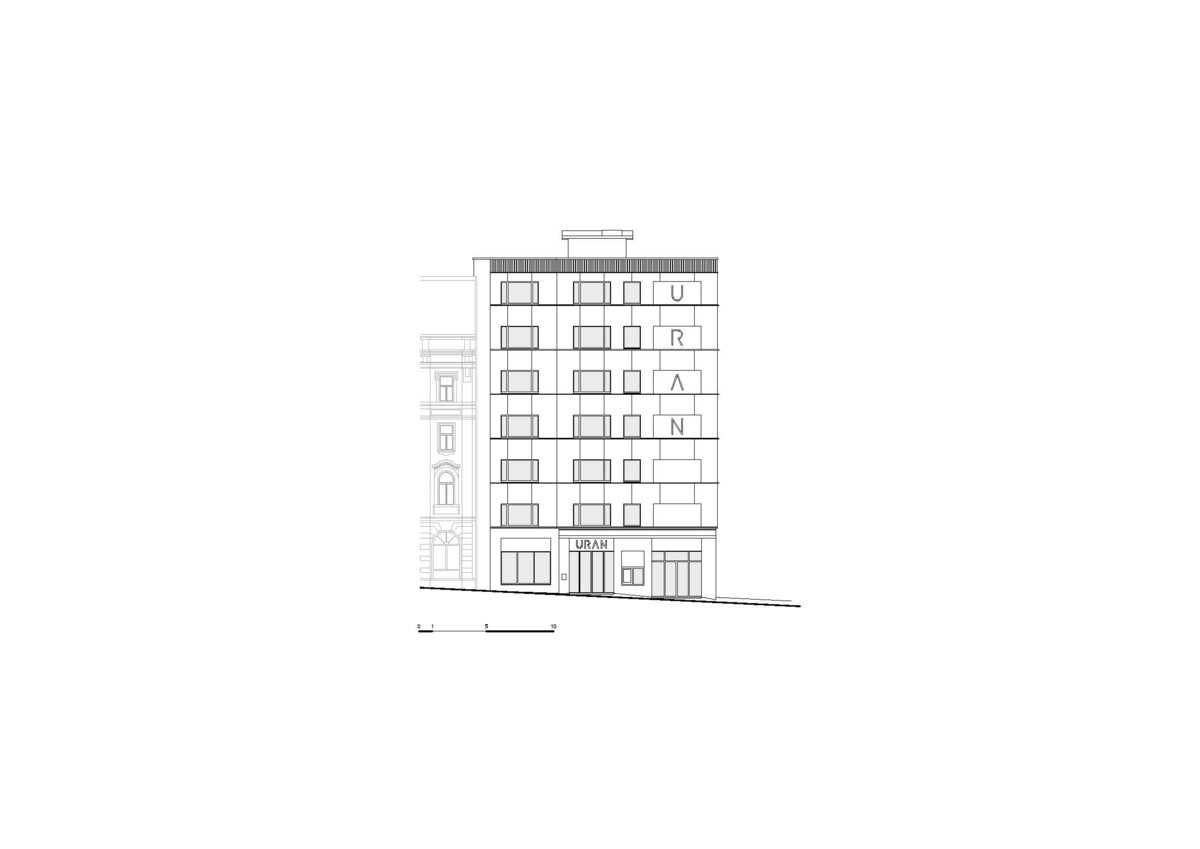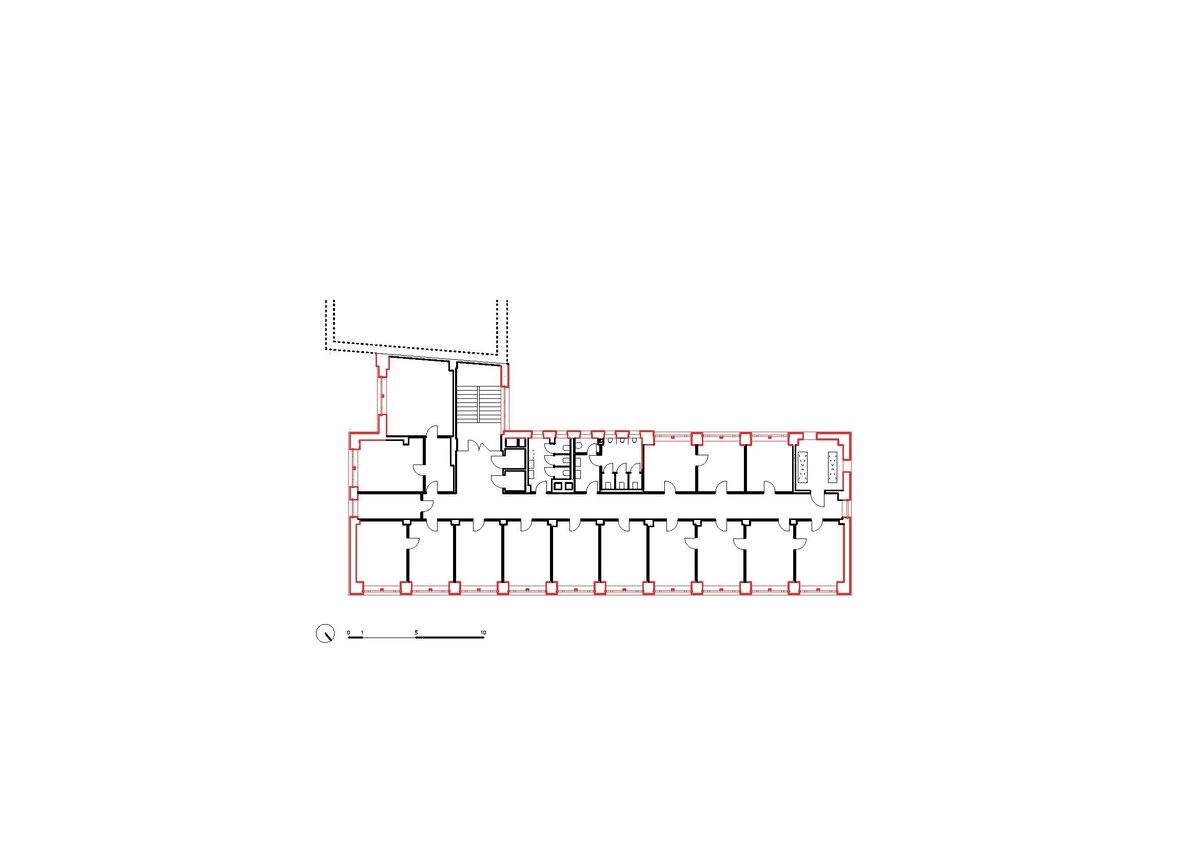| Author |
David Pavlišta, Ondřej Synek, Jan Vlach, Jiří Žid, Michal Kuzemenský, |
| Studio |
re:architekti |
| Location |
1. máje 108/48, 460 07 Liberec III-Jeřáb, Česko |
| Collaborating professions |
Ing. Ivo Zeman - konzultant technického řešení fasády |
| Investor |
STATUTÁRNÍ MĚSTO LIBEREC, nám. Dr. E. Beneše 1, 460 59 Liberec 1 |
| Supplier |
Společnost CMS pro rekonstrukci objektu URAN v Liberci (CL-EVANS s.r.o., Metrostav DIZ s.r.o., STAPROM CZ spol. s r.o.) |
| Date of completion / approval of the project |
December 2024 |
| Fotograf |
Ondřej Bouška |
Revitalization of the renovation of the exterior facade of the administrative building of the Liberec City Council - called URAN replaces the original facade of the lightweight exterior facade of the so called Boletic panels (1967) with a facade with today’s thermal insulation standards, with a view part made of hot-dip galvanized sheets.
The proposal for the renovation of the perimeter cladding follows in principle on its original solution. It does not change the small scale of the composite parts of the cladding, it maintains the same ratio between the glazed and solid parts of the facade, it keeps the same proportions of windows and a significant horizontal division of the facade. The design also follows the original tectonic composition system. However, thanks to a different facade cladding material, the overall impression created by the house changes significantly.
The surface of the facade is divided by the shadows of cornices, by windows, but also by individual pieces of sheet metal, joints between them, the grid of anchorages. The surface of the galvanized parts flashes in the light, the reflections differ in each plate. The house reflects and changes the changing light of the surroundings.
At the same time, the facade solution works with different depths of detail corresponding to the distances from which the building can be seen. Significant horizontal division and URAN inscriptions are visible at a distant view when arriving from the city center on the street 1. máje, when passing the highway from Prague and Zittau.
New topics are: the emphasis on the entrance to the building and the peculiarity of creating a unique building from an indifferent 1970s office building. A building, which reacts to the specific situation.
Viz Popis hlavní myšlenky projektu
Green building
Environmental certification
| Type and level of certificate |
-
|
Water management
| Is rainwater used for irrigation? |
|
| Is rainwater used for other purposes, e.g. toilet flushing ? |
|
| Does the building have a green roof / facade ? |
|
| Is reclaimed waste water used, e.g. from showers and sinks ? |
|
The quality of the indoor environment
| Is clean air supply automated ? |
|
| Is comfortable temperature during summer and winter automated? |
|
| Is natural lighting guaranteed in all living areas? |
|
| Is artificial lighting automated? |
|
| Is acoustic comfort, specifically reverberation time, guaranteed? |
|
| Does the layout solution include zoning and ergonomics elements? |
|
Principles of circular economics
| Does the project use recycled materials? |
|
| Does the project use recyclable materials? |
|
| Are materials with a documented Environmental Product Declaration (EPD) promoted in the project? |
|
| Are other sustainability certifications used for materials and elements? |
|
Energy efficiency
| Energy performance class of the building according to the Energy Performance Certificate of the building |
C
|
| Is efficient energy management (measurement and regular analysis of consumption data) considered? |
|
| Are renewable sources of energy used, e.g. solar system, photovoltaics? |
|
Interconnection with surroundings
| Does the project enable the easy use of public transport? |
|
| Does the project support the use of alternative modes of transport, e.g cycling, walking etc. ? |
|
| Is there access to recreational natural areas, e.g. parks, in the immediate vicinity of the building? |
|
