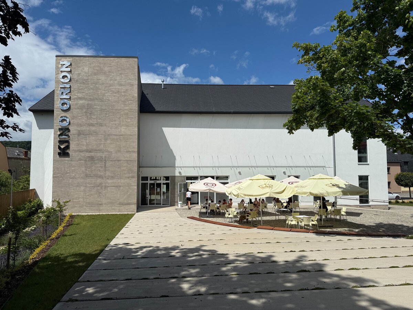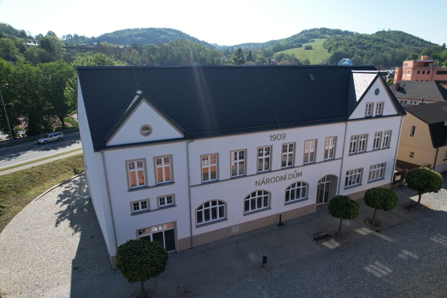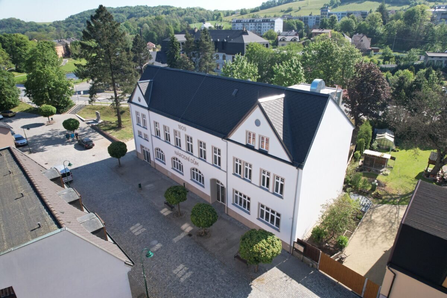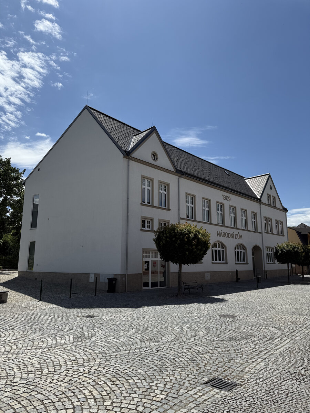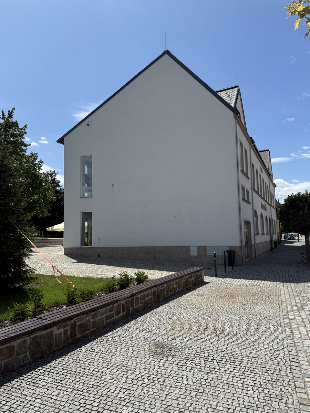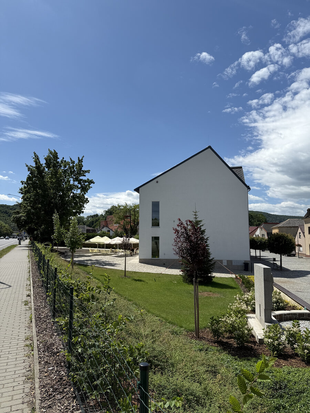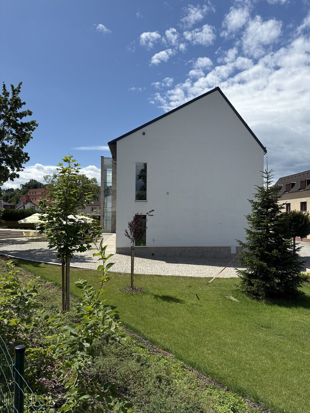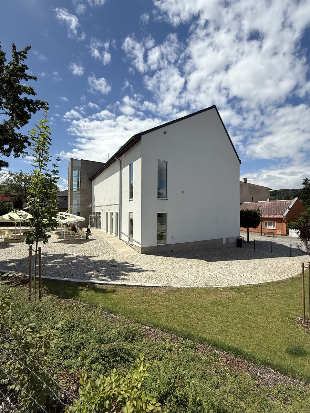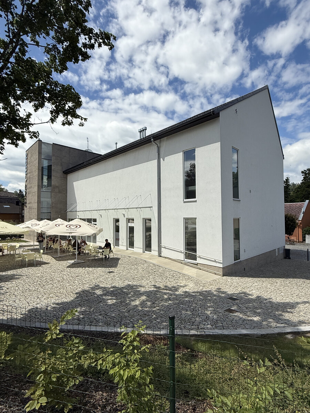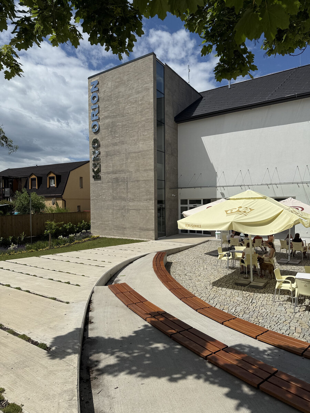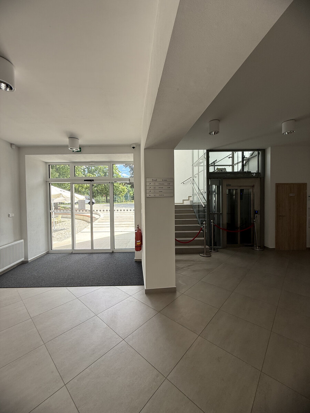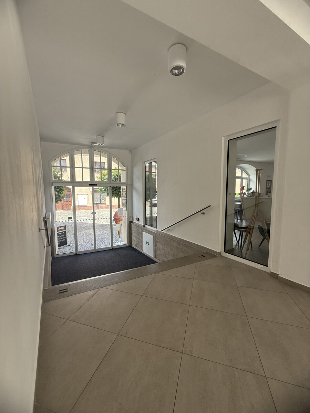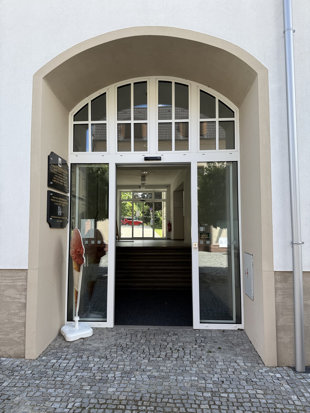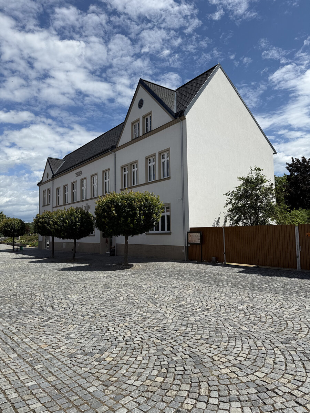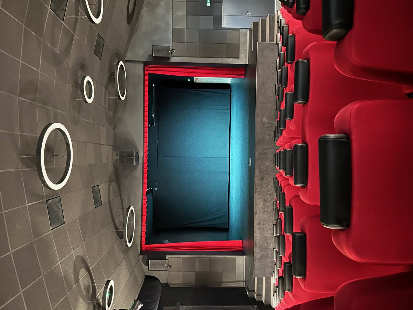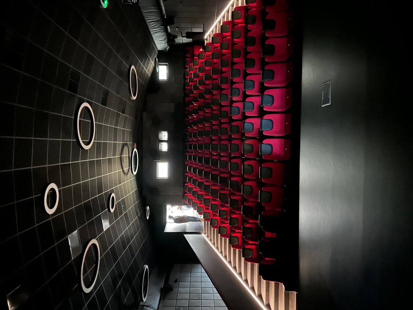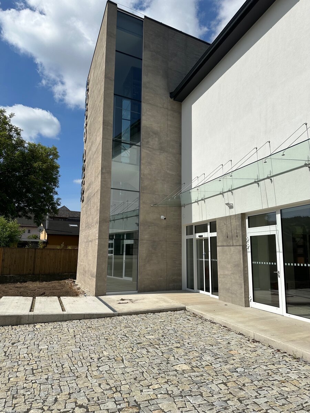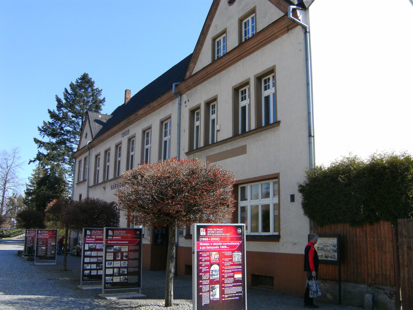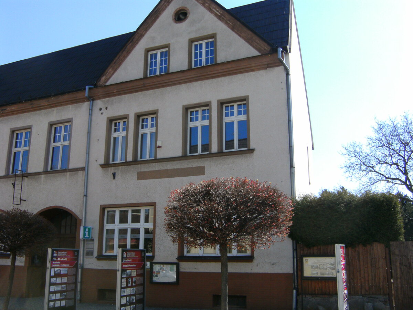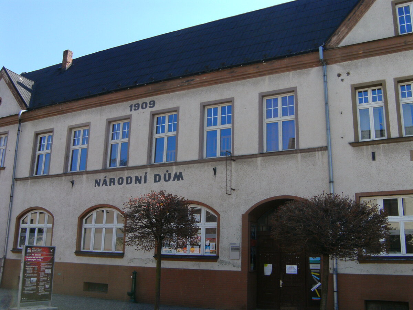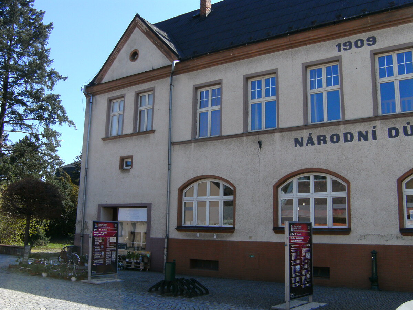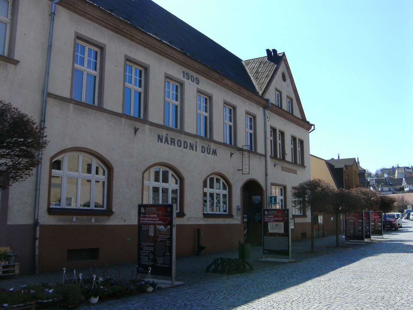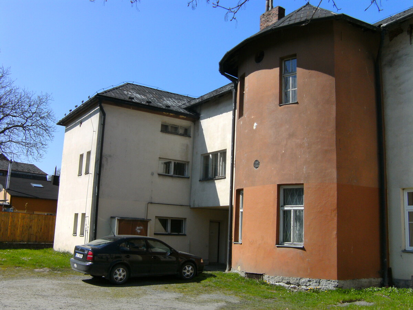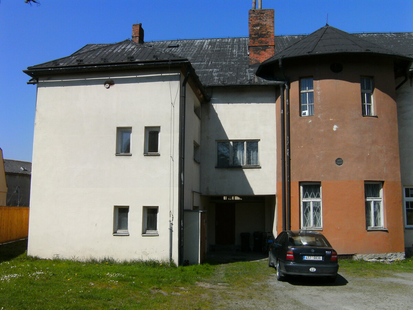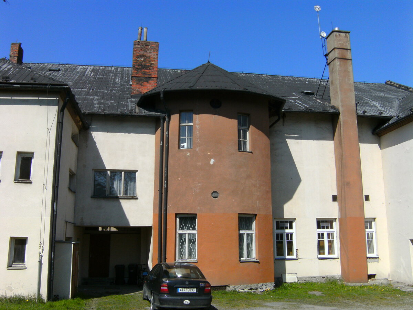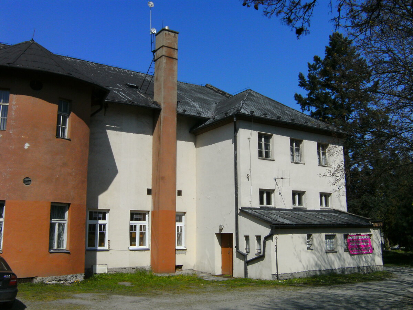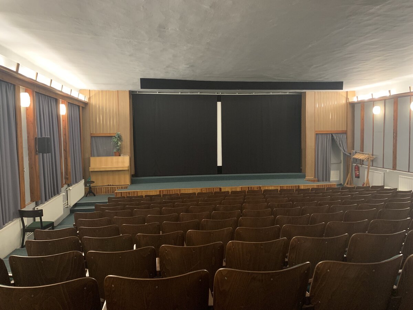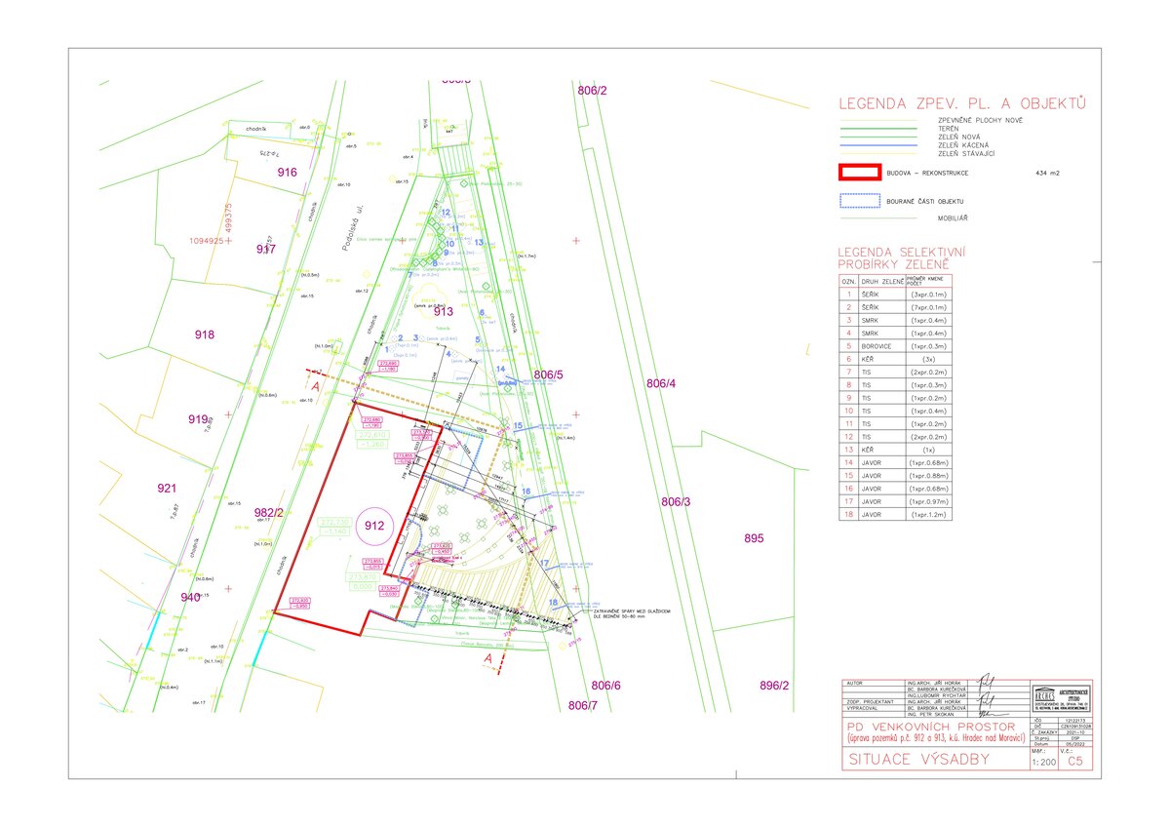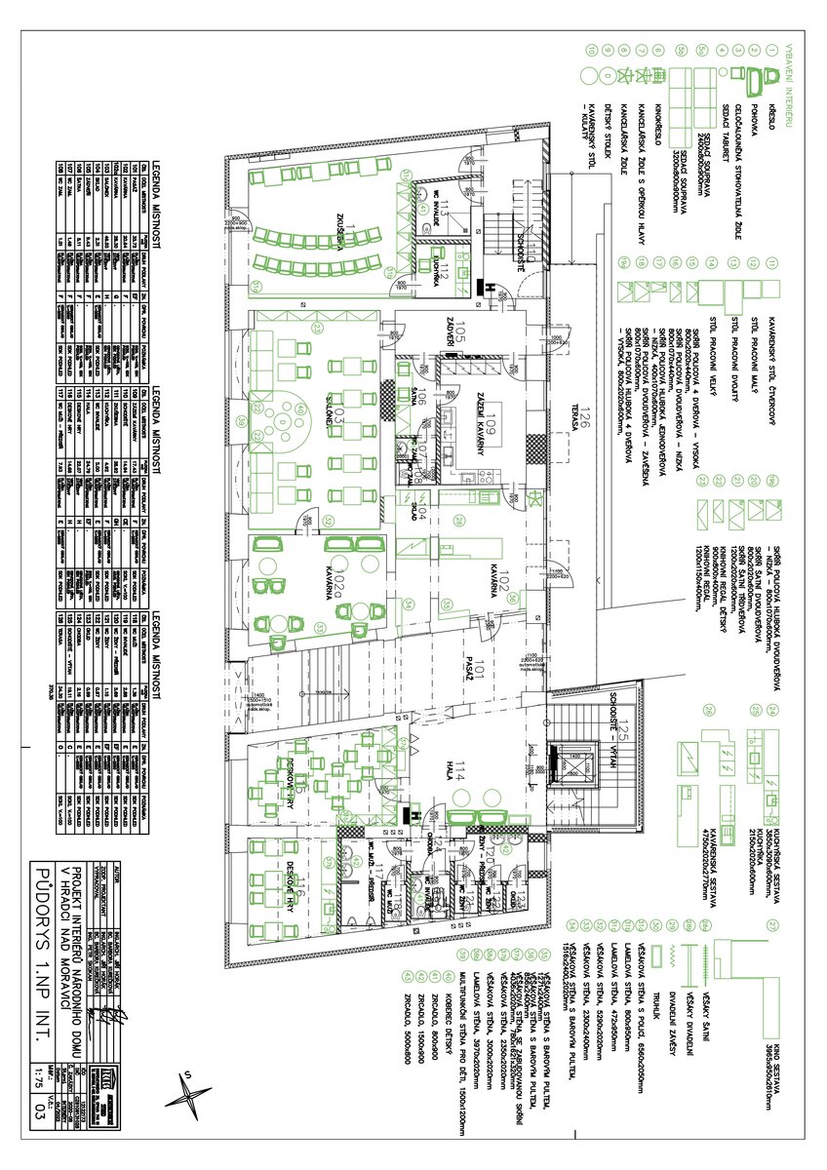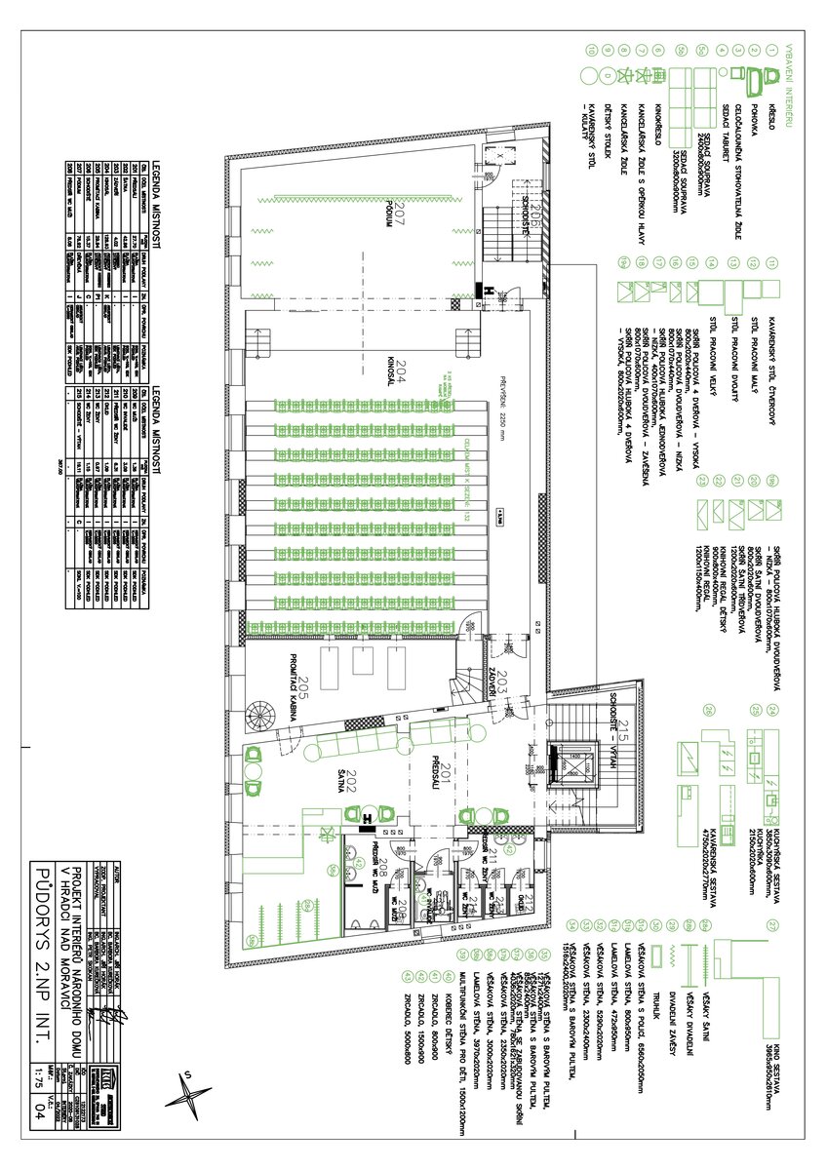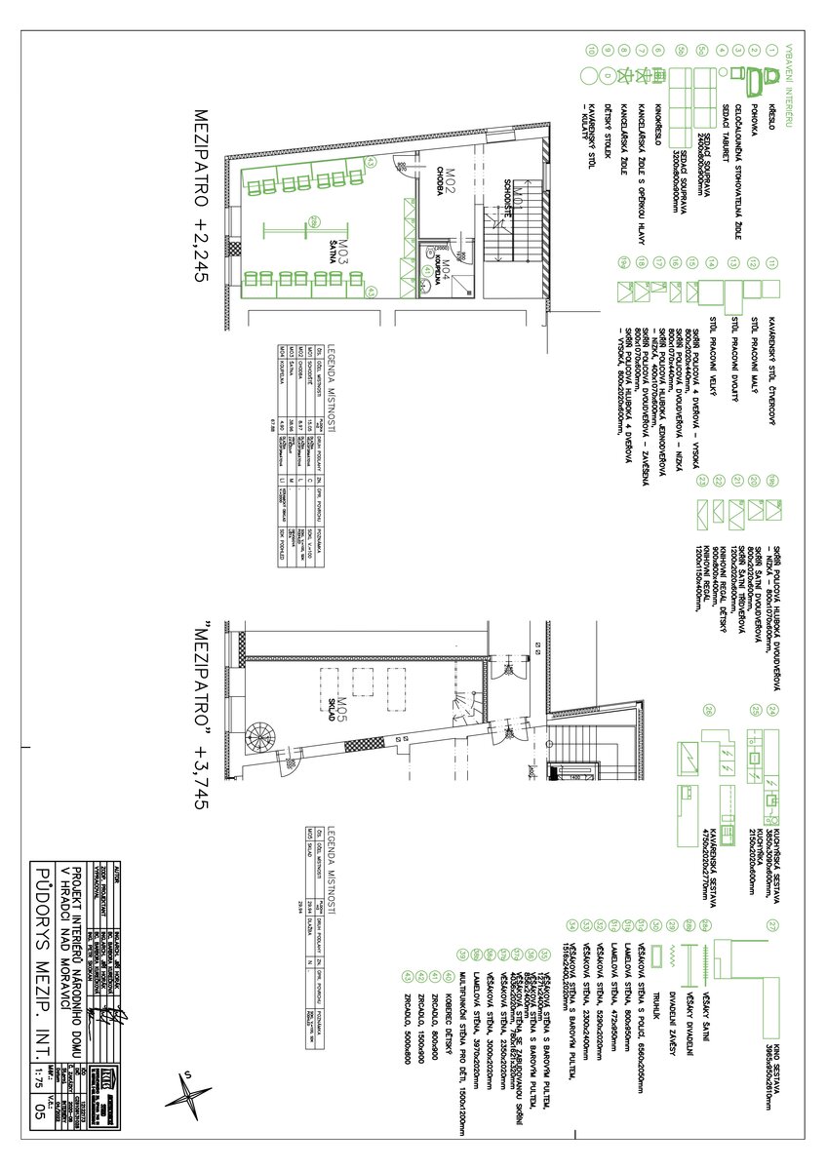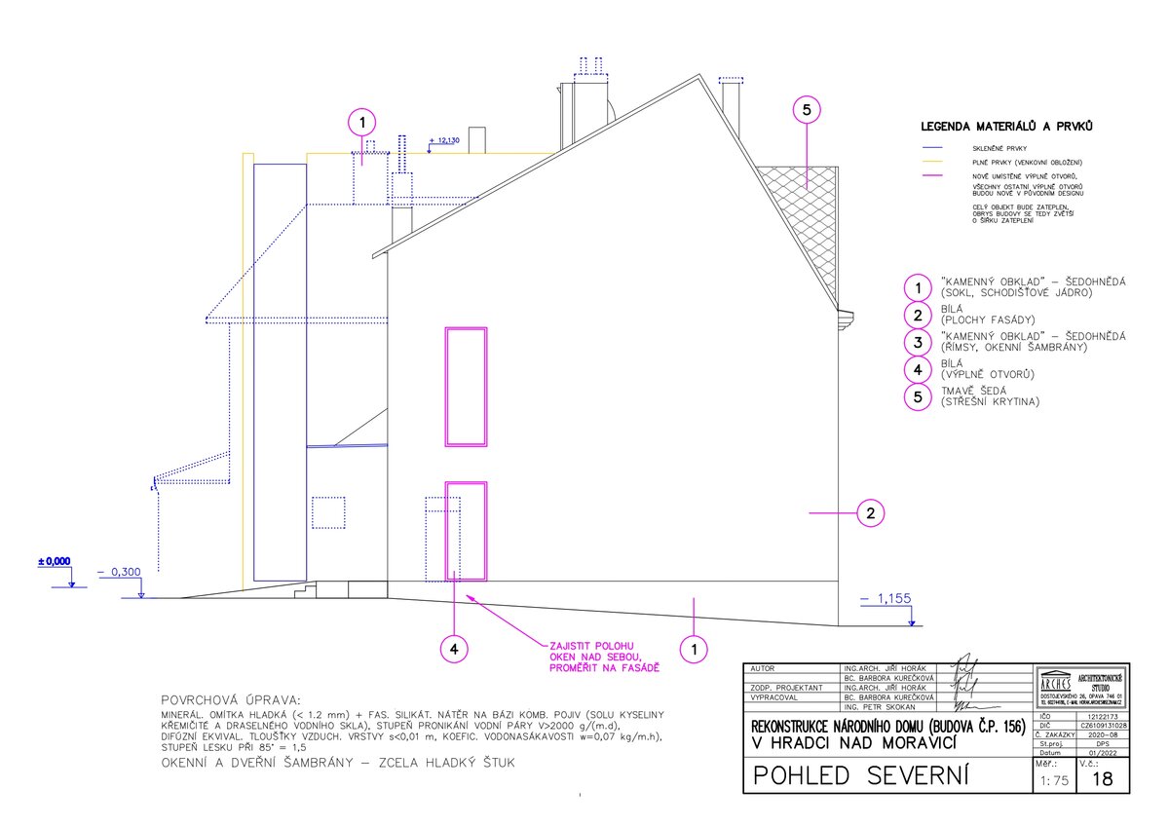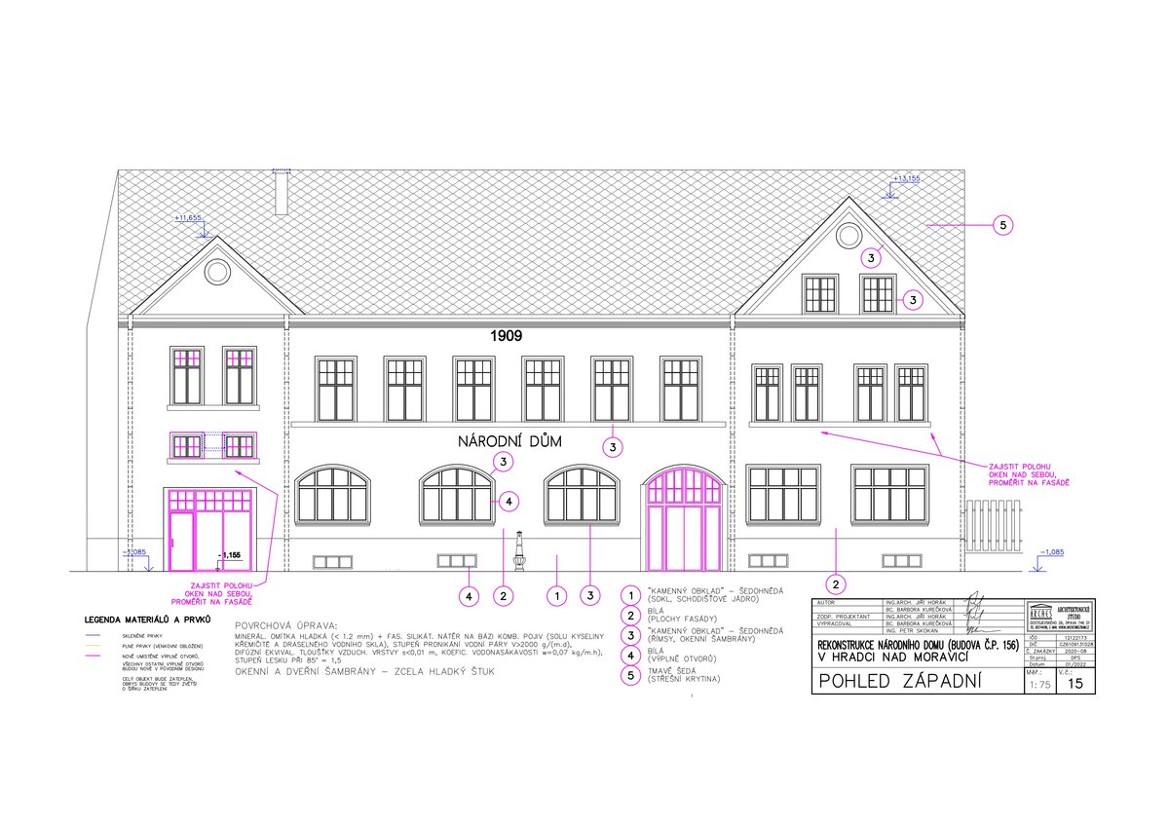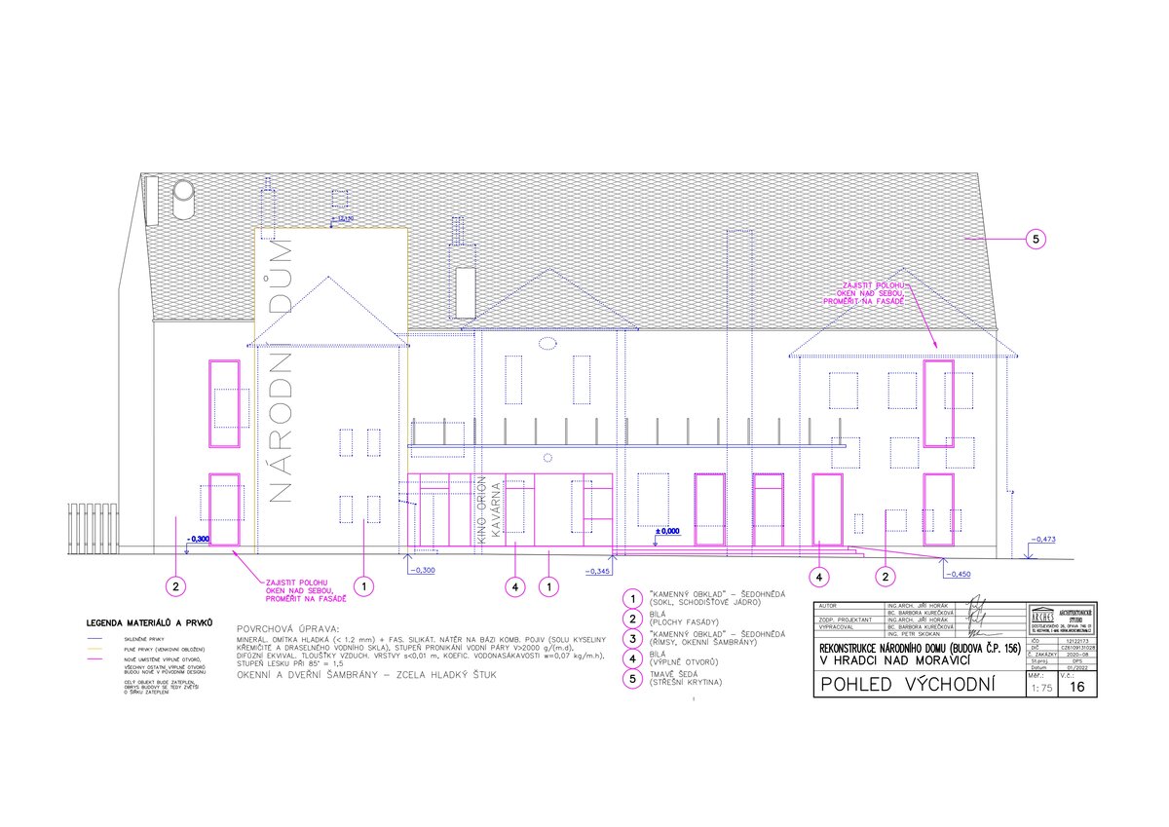| Author |
Ing. arch. Jiří Horák & Bc. Barbora Kurečková |
| Studio |
Architektonické studio Arche´s |
| Location |
Podolská 156, 747 41 Hradec nad Moravicí |
| Collaborating professions |
Ing. Lubomír Rychtár - Parkové úpravy, zeleň; Ing. Petr Skokan - stavařská část; Ing. Jiří Hendrych – profese ZTI, UT, VZT; Ing. Radan Grusman – profese elektro; Ing. Stanislav Daněk – statické posouzení; Ing. Ivana Bednárková – požárně bezpečnostní řešen |
| Investor |
Město Hradec nad Moravicí
Opavská 265, 747 41 Hradec nad Moravicí
zastoupen: starostou města Mgr. Patrikem Orlíkem |
| Supplier |
První KEY-STAV, a.s.
8.pěšího pluku 2173
738 01 Frýdek-Místek |
| Date of completion / approval of the project |
June 2024 |
| Fotograf |
Bc. Barbora Kurečková, První KEY-STAV, a.s. |
The main idea of the project: Revival of the National House – Symbiosis of History and Contemporary Architecture
Our project of reconstruction of the National House in Hradec nad Moravicí (No. 156, Podolská Street 156) is not just a simple renovation, but a deliberate and sensitive architectural undertaking that transforms a technically inadequate building into a modern and vibrant center of community life. The main idea lies in successfully connecting the rich historical essence of the building with elements of contemporary architecture, all with an emphasis on sustainability and functionality.
A key aspect is respect for the historical facade, which remains a distinctive element and testimony to the past of the National House. At the same time, we were not afraid of radical, but well-thought-out interventions that led to the demolition of technically and aesthetically unsatisfactory extensions on the eastern side of the building. With this step, we opened up space for the emergence of modern architectural solutions that harmoniously complement the original building and give it a new, contemporary identity. This creates a dialogue between the old and the new, where history is not suppressed, but on the contrary, it is highlighted and supplemented with functional and aesthetically valuable elements of today.
The project transforms the National House into a multifunctional center that will offer a wide range of activities. The 1st floor has spaces for a café and hobby groups, while the 2nd floor hosts a modern cinema with the possibility of theatrical performances and all the necessary facilities. The entire building has undergone comprehensive insulation, which will ensure energy efficiency and comfort. Moreover, in accordance with our commitment to the environment, part of the ground floor is adapted for bats, which underlines the ecological dimension of the project and symbolizes a new symbiosis between architecture, man and nature.
The reconstruction of the National House thus represents a multi-layered project that honors the past, serves the present and responsibly moves towards the future, becoming an inspiring example of the revitalization of cultural heritage for the entire Czech Republic. It is proof that even a technically outdated building can, with a sensitive and innovative approach, become an architecturally valuable work that will serve many generations.
Technical description of the project: Reconstruction of the National House in Hradec nad Moravicí – Brief overview
The reconstruction project of the National House in Hradec nad Moravicí represents a comprehensive modernization of the historic building with the aim of creating a multifunctional cultural and community center. The main intention is to create a café and space for hobby groups on the 1st floor and a cinema hall with the possibility of theatrical performances on the 2nd floor, all with an emphasis on barrier-free access, comfort and energy efficiency.
Architecturally, the project sensitively preserves the historic facade on the west side, while unsuitable extensions were removed on the east side, creating space for a new, modern staircase core with an elevator that connects the original and contemporary elements. The ground floor opens into a passage with a café and club rooms, while the upper floor hosts a hall with the necessary facilities.
Structurally, it is based on a combination of preserved original masonry (stone in the 1st floor, brick in the upper floors) and new load-bearing elements (steel lintels, brick masonry for new structures). The existing ceilings are partially preserved and supplemented with new reinforced concrete slabs on steel beams. The key change is the complete demolition and new construction of the roof (lattice trusses in the center, classic in the edges), taking into account the extensive damage to the original structure. The new roof above the staircase is designed as flat, while above the original building it is kept sloping with imitation of the original covering.
The project places great emphasis on insulation and thermal technical properties. The building is insulated with facade polystyrene (160 mm), including the part below the terrain, and the attic floor is insulated with 300 mm polystyrene. New plastic and aluminum windows and doors with triple glazing ensure high energy savings. The interior surfaces are modernized with new plaster and large-format tiles.
Barrier-free access is ensured by a new glass electric elevator that meets the strictest standards. A key element of the external renovations are the brushed concrete ramps that not only connect Opavská Street with Podolská Street through an internal passage, but also ensure complete barrier-free access to the entire building.
The project also includes extensive landscaping and vegetation improvements around the building. The original old trees were cut
Green building
Environmental certification
| Type and level of certificate |
-
|
Water management
| Is rainwater used for irrigation? |
|
| Is rainwater used for other purposes, e.g. toilet flushing ? |
|
| Does the building have a green roof / facade ? |
|
| Is reclaimed waste water used, e.g. from showers and sinks ? |
|
The quality of the indoor environment
| Is clean air supply automated ? |
|
| Is comfortable temperature during summer and winter automated? |
|
| Is natural lighting guaranteed in all living areas? |
|
| Is artificial lighting automated? |
|
| Is acoustic comfort, specifically reverberation time, guaranteed? |
|
| Does the layout solution include zoning and ergonomics elements? |
|
Principles of circular economics
| Does the project use recycled materials? |
|
| Does the project use recyclable materials? |
|
| Are materials with a documented Environmental Product Declaration (EPD) promoted in the project? |
|
| Are other sustainability certifications used for materials and elements? |
|
Energy efficiency
| Energy performance class of the building according to the Energy Performance Certificate of the building |
C
|
| Is efficient energy management (measurement and regular analysis of consumption data) considered? |
|
| Are renewable sources of energy used, e.g. solar system, photovoltaics? |
|
Interconnection with surroundings
| Does the project enable the easy use of public transport? |
|
| Does the project support the use of alternative modes of transport, e.g cycling, walking etc. ? |
|
| Is there access to recreational natural areas, e.g. parks, in the immediate vicinity of the building? |
|
